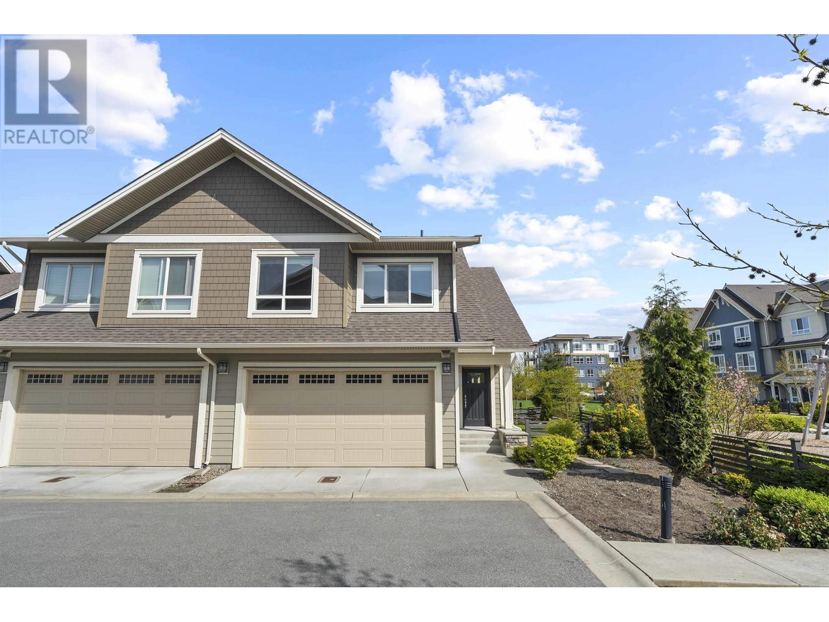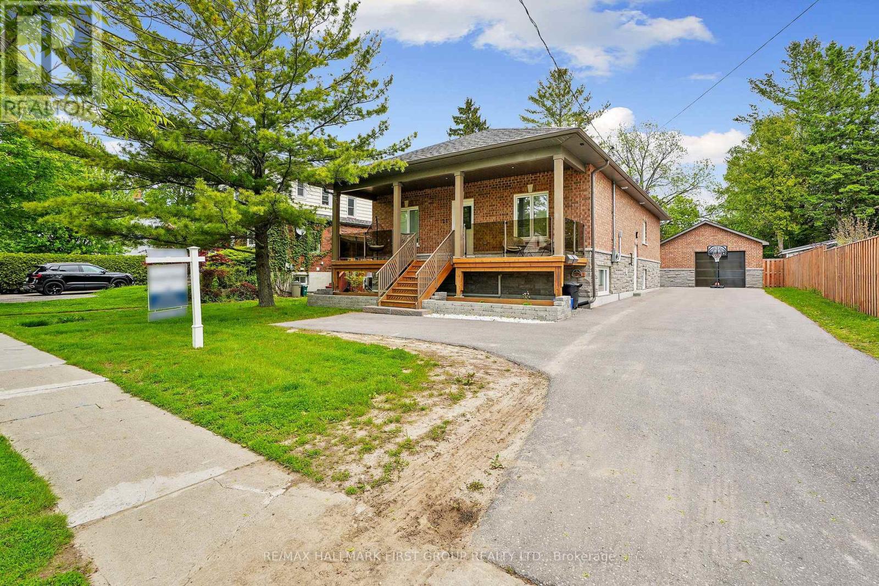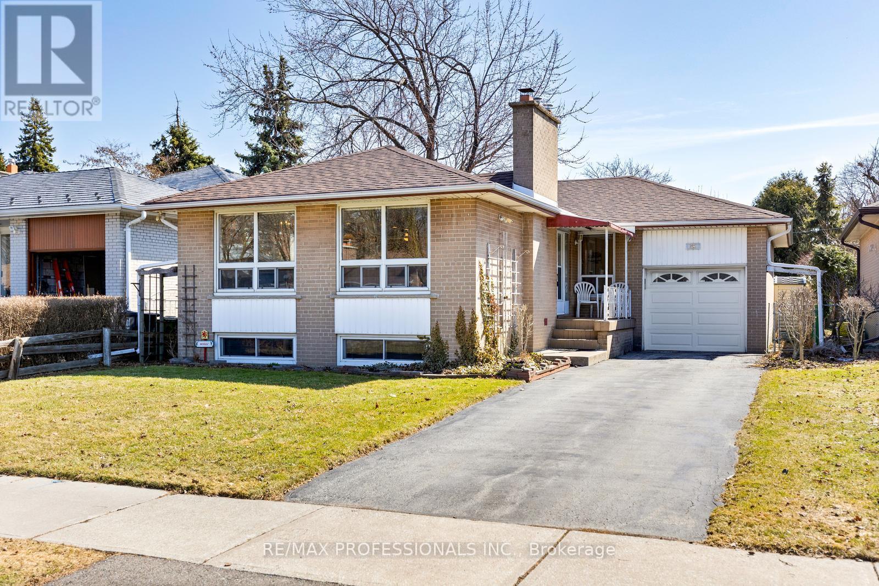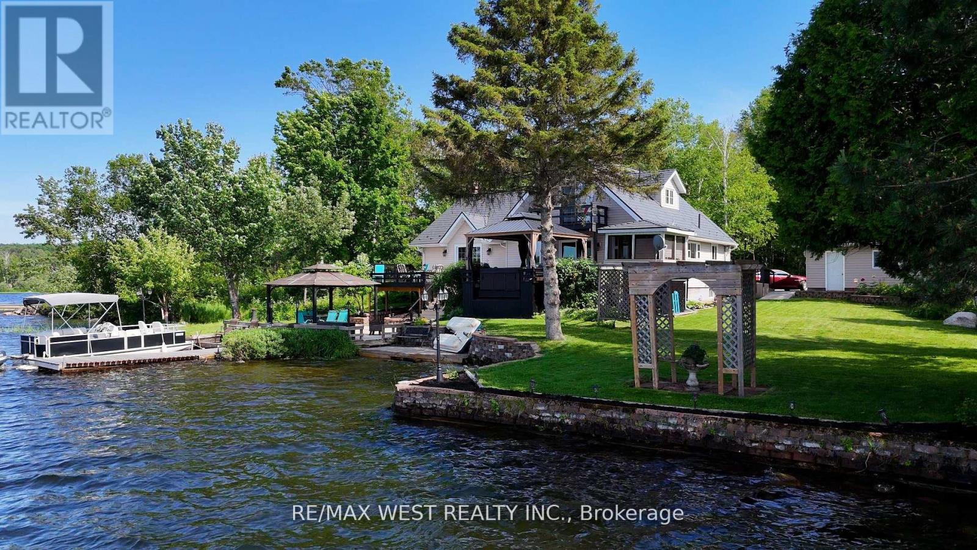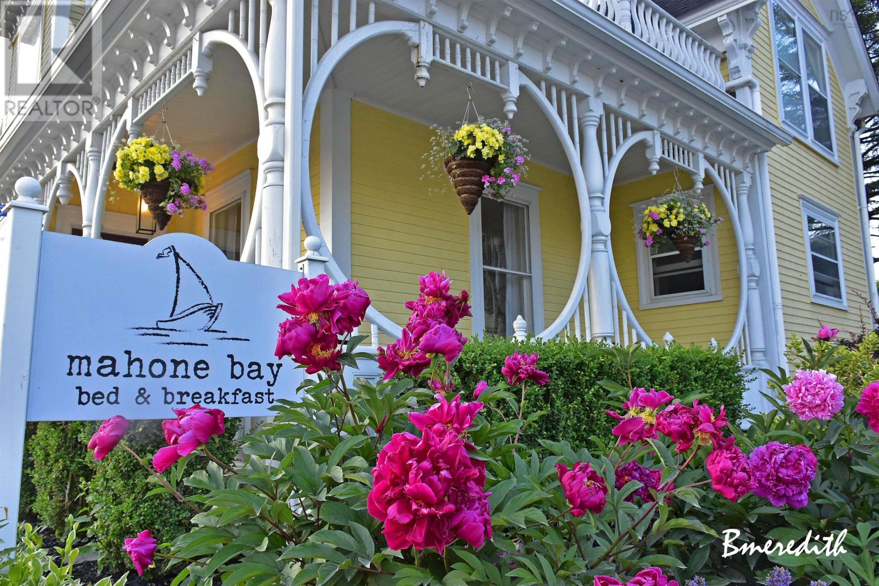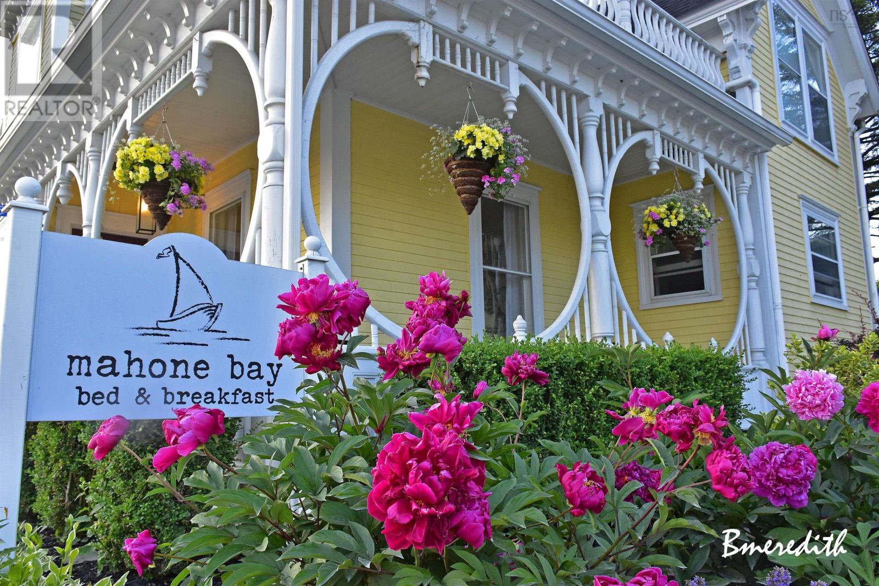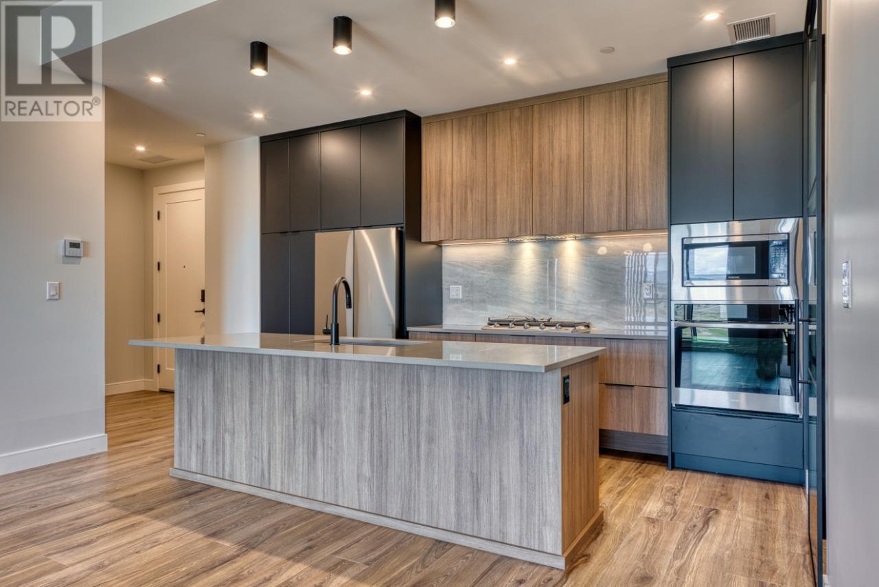3855 Turner Road
Tappen, British Columbia
BETTER HOMES & GARDENS ~ ROOM FOR MOM & DAD TOO! A real must see! Almost 4000 sq. ft. home on 7.95 acres in a secluded Sunnybrae location. Don't be fooled by the age, many nice upgrades and major improvements have taken place here over the years. 6 bedrooms & 4 bathrooms including a very comfortable self contained 1 bed in-law suite ideal for extended family members. 2 separate septic systems, 2 furnaces & 2 h/w water tanks. Open concept on the main floor featuring vaulted ceilings, gas f/p, newer kitchen w/island, huge covered deck to enjoy incredible scenery, plus access out to the backyard. Several outbuildings including a 20’ x 32’ ""Man Cave"" w/attached 11’ x 22’ tool shed, a 14’ x 28’ chicken coop and a 40’ x 50’ Cover-All style building w/100 amp power, separate meter & a concrete floor. This property will especially please a gardening enthusiast, the extensive landscaping offers an impressive collection of plants, shrubs, flowers, mature shade trees, a cascading water feature and rock gardens. Located near Sunnybrae Winery, just a short drive away from public beach or boat launch & is approx. a 20 min. drive to Salmon Arm. *For qualified Buyers wanting to schedule a viewing of the property: please engage your own personal real estate agent who will contact me on your behalf to make the necessary arrangements. (id:60626)
Homelife Salmon Arm Realty.com
128 1894 Osprey Drive
Tsawwassen, British Columbia
Rarely available, two-level DUPLEX in the BEST LOCATION situated next to a park in the seaside community Tsawwassen Shores! This 3 bed, 2.5 bath 1/2 Duplex features stunning 18+ ft vaulted ceilings above the living area with cozy fireplace. The main floor open layout also has a chef's kitchen (island, quartz c-tops, s/s appliances, gas stove), patio entrance off your dining area, and a powder room. Upstairs has 3 bedrooms and laundry room with side-by-side W/D. Large primary bedroom with W.I.C. & luxurious ensuite with double sinks. Large double car garage and a fenced yard next to a park. Enjoy house living style with low strata fees. Steps away from parks, shopping, oceanside trails, and more. Perfect for your family. No Foreign Buyers Tax or Spec Tax! Open House Fri May 2nd 5-7pm. (id:60626)
Rennie & Associates Realty Ltd.
21 Hope Street N
Port Hope, Ontario
Live for less than rent, in this modern custom home with a high-income suite or in-law setup already in place. This turn-key 3-bedroom, 3-bath home is situated in a quiet, family-friendly Port Hope neighbourhood and offers a fully self-contained 1-bedroom lower suite with $3,200/month in proven rental income, or use it as a private in-law suite for multi-generational living. The main floor features a bright, open layout, a quartz kitchen with a breakfast bar, hardwood floors, and a private primary suite with a walk-in closet and en-suite. Downstairs features a spacious recreation room and laundry facilities. The lower suite is finished to a high standard, complete with its own entrance, full kitchen, bath, and laundry. Outside, enjoy a large yard, pergola, hot tub, fire pit, and detached garage. Total income in 2024: $38,400 for the suite, with professional management available. Steps to Trinity College and minutes to Hwy 401. Smart, flexible living starts here. (id:60626)
RE/MAX Hallmark First Group Realty Ltd.
59 Wareside Road
Toronto, Ontario
Ideally located in the heart of Central Etobicoke, this beautifully maintained 3-bedroom brick bungalow offers the perfect blend of comfort, convenience and natural beauty. Situated on a large 45 x 122.5 lot, it features a beautiful fully fenced backyard with a private deck, ideal for family gatherings and relaxation. Perfectly situated close to Centennial Park, Etobicoke Olympium, local shops, great schools and major highways, providing easy access to downtown Toronto and the airport! The interior boasts a ceramic foyer entrance, upgraded hardwood floors in the main living areas and an open concept design with a cozy stone gas fireplace in the living room, sunlit dining room and large eat-in kitchen. The spacious primary bedroom includes custom built-ins and a walkout to the deck &beautiful backyard, while two additional generous-sized bedrooms and a 3-piece bathroom complete the main floor. A separate entrance leads to the fully finished basement, featuring two large recreation rooms, a 4th bedroom,4-piece bathroom and separate laundry room. The property also includes a long private drive with an attached 1-cargarage and peace of mind with a new roof installed in July 2024. This exceptional property offers the perfect balance of space, style, and accessibility in a family-friendly neighbourhood. (id:60626)
RE/MAX Professionals Inc.
38 Turgeon Lane
East Ferris, Ontario
Beautiful waterfront home in the charming village of Astorville, just 20 minutes south of North Bay, offering approximately 7.5 miles of boating on Lake Nosbonsing. This spacious and updated home features a brand-new designer kitchen with a stunning 7-ft quartz counter overlooking the lake and landscaped gardens, complete with a wine/coffee bar, induction stove, wine fridge, ice-maker fridge, dishwasher, and microwave. Enjoy breathtaking views through new windows in the kitchen, dining, and living rooms, with hardwood floors, pot lights, and a new ceiling throughout the main level. The large primary bedroom includes two walk-in closets and a bright ensuite with double sinks and a jetted tub. Upstairs are two generous bedrooms, one with a private lakeview balcony, and a 2-pc bath. The walk-out lower level offers two more bedrooms, a full kitchen, 3-pc bath, family room, and storage ideal for guests or in-laws. The home is freshly painted with new lighting and flooring throughout and includes a new furnace and generator. Outdoor features include a large upper deck with a new hot tub under a gazebo, a Muskoka room, and a lower deck with a gazebo-covered dining area, all set on professionally landscaped grounds with solar lighting. Additional highlights include a double garage with a furnace, single garage with workshop, two portable garages, garden shed, steel roofs on all structures, a new dock, and separate water entry. Low taxes and close proximity to a Freshmart, school, library, recreation centre, post office, drug store, and medical clinic make this an ideal year-round home or luxurious getaway. (id:60626)
RE/MAX West Realty Inc.
3421 Edinburgh Street
Port Coquitlam, British Columbia
RARE OPPORTUNITY in Glenwood! This listing is for one half of a full duplex-but both halves must be purchased together! Total asking price is $2195000!. Each side offers 2,125 square ft of flexible living space, featuring a 3 bed /2 bath suite upstairs and a 2 bed /1 bath suite below, both with large kitchens and bright living areas. Fully gutted and rebuilt from the studs in 2012 with over $500K in quality renovations. Each half includes shared laundry, a large fenced yard, and multiple parking options (carport, driveway, and street). Situated on a prominent corner lot with future development potential under Bill 47. Whether you're looking to invest, live in one and rent the other, or buy with family-this is your chance to own a full duplex with excellent upside. (id:60626)
Sutton Group-West Coast Realty
558 Main Street
Mahone Bay, Nova Scotia
Historic Charm Meets Modern Luxury-Your Bed and Breakfast Opportunity Awaits! Welcome to the iconic Mahone Bay B&B, and a rare opportunity to own this well established business. This beautifully maintained Victorian home, thoughtfully renovated and updated with modern conveniences is centrally located in the heart of a vibrant coastal town known for its charm, culture, and seaside beauty. Perfectly positioned on a corner lot and just steps from the towns shops, restaurants, galleries, and waterfront, this property offers the best of small-town living all with a built-in business opportunity. Operating as the Mahone Bay Bed & Breakfast, this elegant home features 4 spacious guest rooms, each with its own private ensuite bathroom. Guests are treated to timeless character, high ceilings, warm hardwood floors, and intricate woodwork throughout. The main-level owner's apartment provides private living quarters separate from the guest space, ideal for both comfort and convenience. Outside, enjoy lush gardens, a wraparound veranda, and private outdoor areas perfect for relaxing or entertaining. Additional highlights include an attached garage with an EV charger, ample parking for guests, and updated modern comforts all while preserving the homes historic elegance. Whether you're looking to continue the B&B legacy or simply live in a stunning showpiece home in one of Nova Scotias most sought-after coastal communities, this property is an exceptional find. (id:60626)
Exit Realty Metro
558 Main Street
Mahone Bay, Nova Scotia
Historic Charm Meets Modern Luxury-Your Bed and Breakfast Opportunity Awaits! Welcome to the iconic Mahone Bay B&B, and a rare opportunity to own this well established business. This beautifully maintained Victorian home, thoughtfully renovated and updated with modern conveniences is centrally located in the heart of a vibrant coastal town known for its charm, culture, and seaside beauty. Perfectly positioned on a corner lot and just steps from the towns shops, restaurants, galleries, and waterfront, this property offers the best of small-town living all with a built-in business opportunity. Operating as the Mahone Bay Bed & Breakfast, this elegant home features 4 spacious guest rooms, each with its own private ensuite bathroom. Guests are treated to timeless character, high ceilings, warm hardwood floors, and intricate woodwork throughout. The main-level owner's apartment provides private living quarters separate from the guest space, ideal for both comfort and convenience. Outside, enjoy lush gardens, a wraparound veranda, and private outdoor areas perfect for relaxing or entertaining. Additional highlights include an attached garage with an EV charger, ample parking for guests, and updated modern comforts all while preserving the homes historic elegance. Whether you're looking to continue the B&B legacy or simply live in a stunning showpiece home in one of Nova Scotias most sought-after coastal communities, this property is an exceptional find. (id:60626)
Exit Realty Metro
3423 Edinburgh Street
Port Coquitlam, British Columbia
RARE OPPORTUNITY in Glenwood! This listing is for one half of a full duplex-but both halves must be purchased together! Total asking price is $2195000!. Each side offers 2,125 square ft of flexible living space, featuring a 3 bed /2 bath suite upstairs and a 2 bed /1 bath suite below, both with large kitchens and bright living areas. Fully gutted and rebuilt from the studs in 2012 with over $500K in quality renovations. Each half includes shared laundry, a large fenced yard, and multiple parking options (carport, driveway, and street). Situated on a prominent corner lot with future development potential under Bill 47. Whether you're looking to invest, live in one and rent the other, or buy with family-this is your chance to own a full duplex with excellent upside. (id:60626)
Sutton Group-West Coast Realty
75 Predator Ridge Drive Unit# 202
Vernon, British Columbia
Experience elevated living in the heart of the Okanagan in this upgraded two-bedroom plus den condo. Enjoy stunning unobstructed panoramic views from your balcony of the iconic Predator Ridge golf course and the valley beyond. Inside, you will find 1277 square feet of luxurious finishes including spa-like bathrooms, a chef-inspired kitchen with stainless steel appliance package and upgraded built-in bar area to entertain family and friends. Built by award-winning Carrington Communities, Vista Condos offers homeowners a resort lifestyle with world-class amenities and the flexibility to live life to the fullest whether it be year-round or the lock and leave lifestyle. Exclusive amenities include on-site pool and hot tub overlooking the stunning landscape beyond, a private social lounge with kitchen, stone fireplace and patio and conveniences such as a bike storage room, dog wash station and golf cart parking. GST applicable. (id:60626)
Bode Platform Inc
45 Core Crescent
Brampton, Ontario
Charming 5-Level Side-Split in Prime Peel Village... Welcome to 45 Core Cres. Nestled on a quiet crescent in the highly sought-after Peel Village, this lovingly maintained home is perfect for the entire family. Steps from top-rated schools, parks, transit, and amenities, and just 5 minutes to Downtown Brampton, major highways, the local farmers market, and Peel Village Golf Course, this location truly has it all! Inside, you'll be greeted by a spacious foyer with ample storage leading into a bright den with a cozy gas fireplace and walkout, perfect as a secondary living space or an additional bedroom. Up the stairs, the main level boasts a beautiful kitchen with rich cabinetry, open to a formal dining room and an oversized living room with a massive bay window, flooding the space with natural light. A convenient powder room completes this level. On the upper level, you'll find four generous bedrooms, including a primary suite with a private 3-piece ensuite. The updated 4-piece main bathroom services the additional bedrooms. The Lower level offers a great open room with over sized window allowing tones of natural sunlight to pour through.. that can easily serve as a fifth bedroom, gym, playroom, or home office...The Basement level offers a large, functional living space with a wood fireplace, and tones of storage .Outside, the fully fenced backyard features a large deck with a walkout from the kitchen and an oversized out building perfect for storing equipment and outdoor gear. With parking for 6 vehicles (2 in the garage, 4 in the driveway), this home is ready to accommodate all your needs. Don't miss your chance to live in one of Brampton's most coveted communities. (id:60626)
RE/MAX Real Estate Centre Inc.
601, 3000j Stewart Creek Drive
Canmore, Alberta
An exceptional end-unit townhome offering the perfect blend of mountain serenity and refined living. Situated at the base of the prestigious Stewart Creek Golf Course, this stunning 2-bedroom, 3-bathroom residence captures unobstructed mountain vistas and an abundance of natural light from its elevated position. Step inside to soaring vaulted ceilings, warm wood tones, and a cozy stone fireplace that anchors the open-concept main living space. The gourmet kitchen, complete with high-end finishes and stainless-steel appliances seamlessly flows into the dining and living areas—perfect for entertaining or quiet evenings in. A spacious deck extends the living area outdoors, inviting you to take in the fresh alpine air and breathtaking views. The main floor hosts the private primary suite with a luxurious 4-piece ensuite, generous closet space and its own secluded deck for morning coffee or stargazing. Along with a second well-appointed bedroom and full bathroom. The lower level offers versatility with a large recreation area ideal as a media room, home office, or gym. Additional features include one attached garage space and one underground parking stall, providing both convenience and security. With its unparalleled location, premium finishes, and thoughtful layout, this home is a rare opportunity to own in one of Canmore’s most sought-after communities. (id:60626)
Century 21 Nordic Realty


