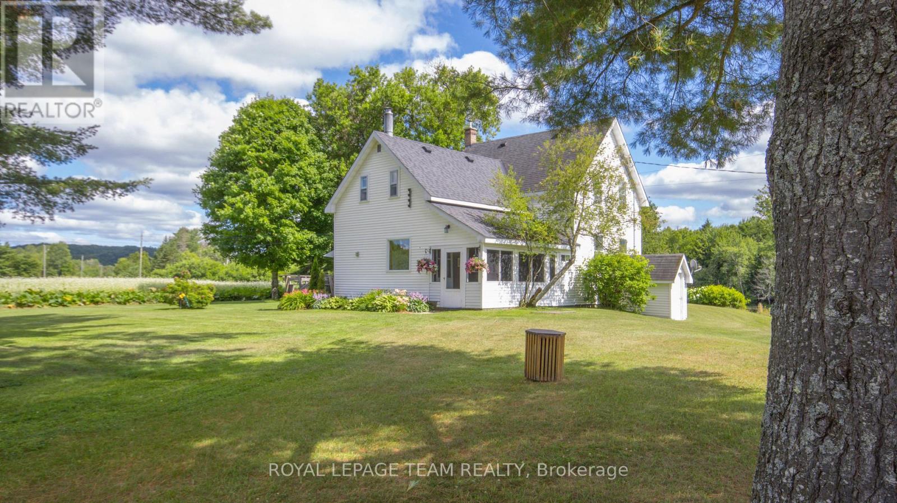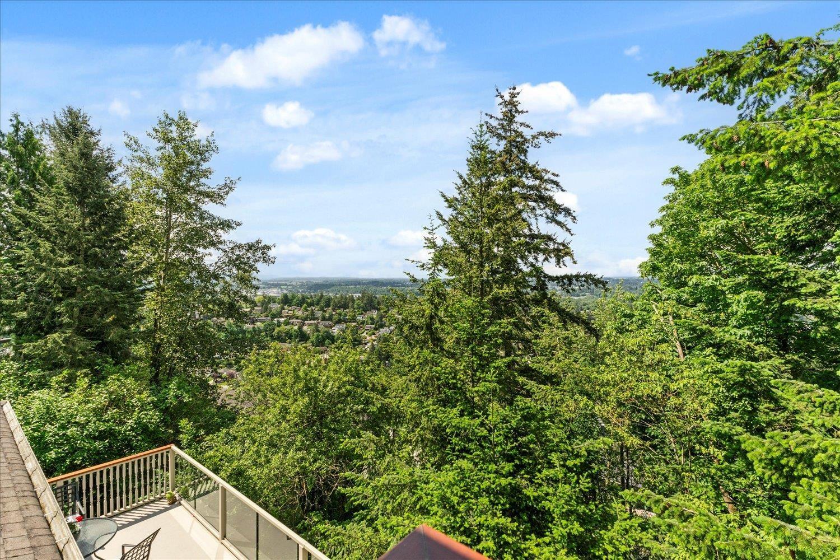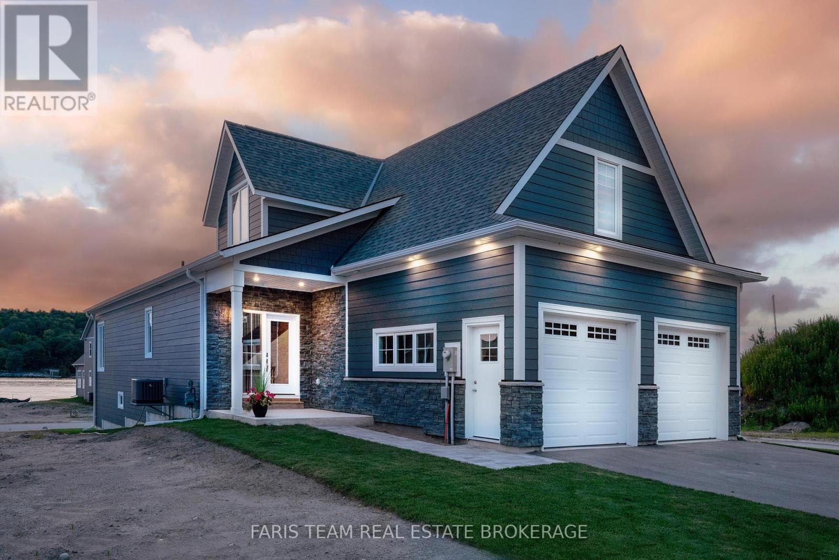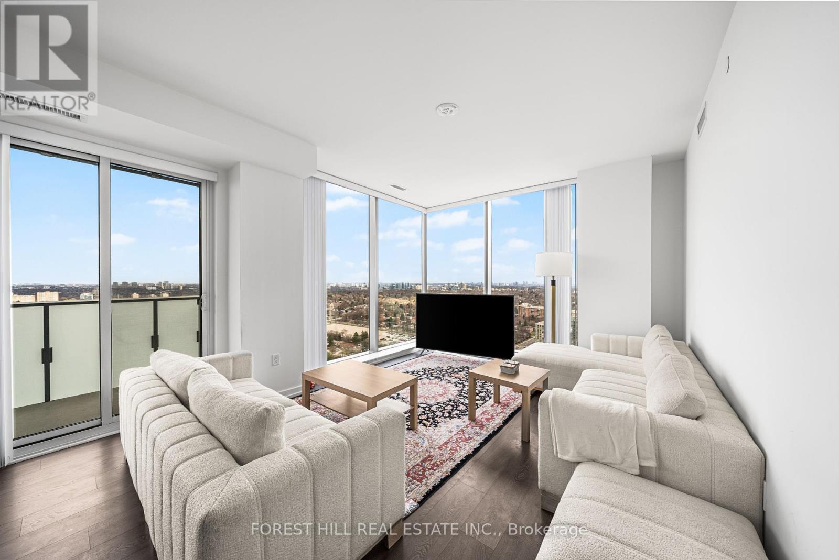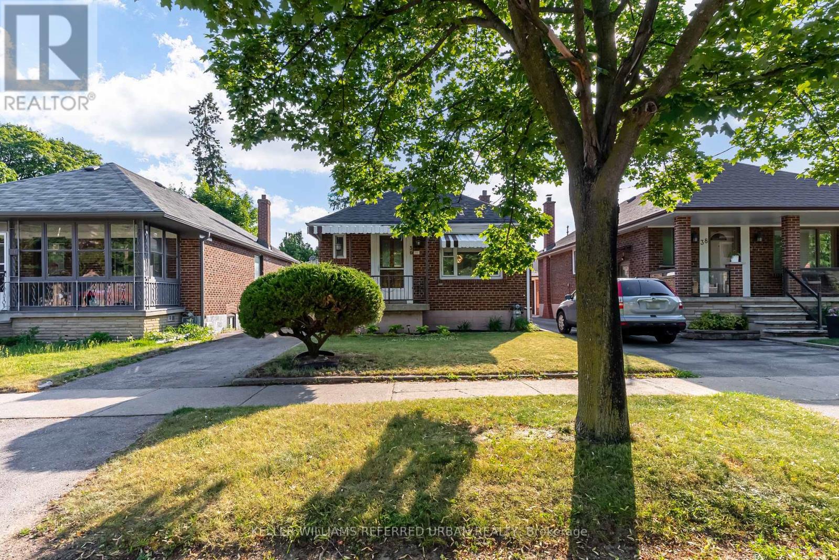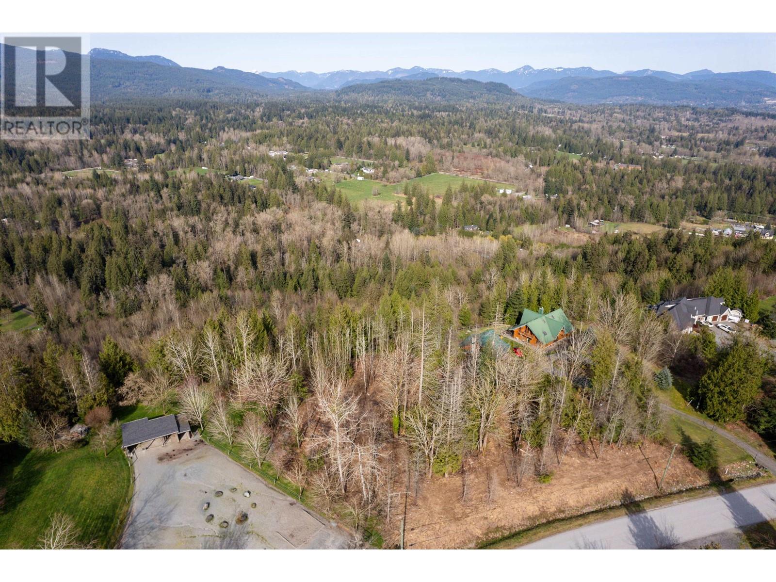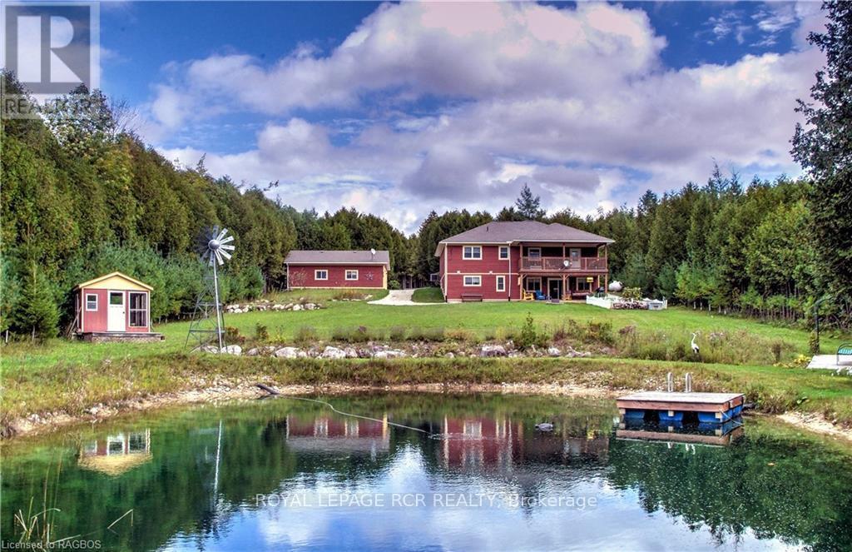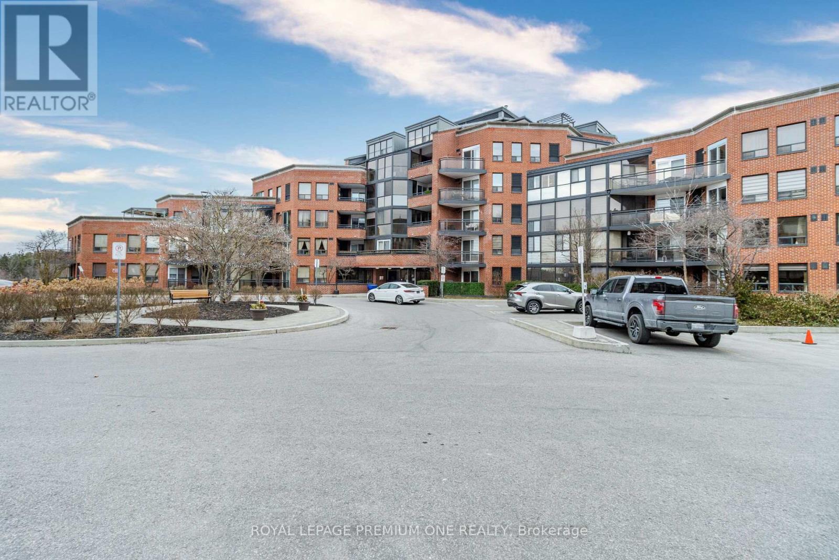4822 Palmer Road
Brudenell, Ontario
Wow, it doesn't get any better than this. Sip your morning coffee sitting in the screened sunroom while looking over the Madawaska River or sit on the back deck and take in the views this one of a kind property has to offer. Then follow the navigable, winding creek with its sandy bottom, which meanders from a lake at the rear of the property through the 216 acres of this absolutely gorgeous acreage, out to the Madawaska River and enjoy all that nature has to offer including fishing, hunting, boating and canoeing. The home itself is a timeless beauty featuring 4 bedrooms, 2 baths and a large country kitchen. The property consists of approximately 32 acres of arable land with the balance of the property being a mix of cleared and treed land.. There are numerous outbuildings and a large barn to house hay, livestock, equipment or whatever you have to store. The home is heated with a wood/ oil furnace, the electrical has been updated with a new 200 amp panel, shingles were replaced a number of years ago. The basement has a walkout to the outside. Pride of ownership over the years is evident as this home has maintained its country charm and is in move in condition. The possibilities that this property has to offer are endless and only bound by your imagination. The property is being sold as is where is with no representations or warranties. (id:60626)
Royal LePage Team Realty
40 Glenhaven Court
Scugog, Ontario
Designer Bungalow with Exceptional Finishes & Private Backyard OasisWelcome to a home where thoughtful design meets luxurious comfort. This meticulously crafted bungalow offers a stylish open-concept layout, featuring a cozy fireplace, rich hardwood flooring, and soaring 9-foot ceilings on both levels. Every detail has been considered to create a warm, elegant, and functional living space. The expansive main-floor primary suite serves as a peaceful retreat, complete with a spa-inspired ensuite and generous room for relaxation. Perfectly suited for families with older children, the professionally finished lower level provides added privacy and independence, offering three spacious bedrooms, a full bathroom, and a large, light-filled family room with above-grade windows an ideal extension of your living space.Step outside to your very own backyard paradise. With over $150,000 in professional landscaping, this outdoor oasis is perfect for summer entertaining or unwinding in complete tranquility.This one-of-a-kind home offers the perfect blend of sophistication and practicality designed to impress, built for comfort, and ideal for modern family living. See feature sheet for full list (id:60626)
Century 21 B.j. Roth Realty Ltd.
124 Porchlight Road
Brampton, Ontario
Welcome to this Beautiful Property in the Sought after Neighborhood of Brampton, offering the perfect blend of modern living & investment potential. Freshly Painted 4 Spacious BR + Legal 2-BR Basement Apartment, this property is Ideal for Multi-generational Living or Investors. You'll enjoy Unmatched convenience with the GO Station, Grocery stores, Community Centre, Plazas and HWYS just moments away. The Main level showcases Gleaming Hardwood floors throughout, Complemented by Upgraded Light fixtures creating an Elegant and Inviting Atmosphere. The master suite offers a Private retreat, complete with a Spacious Walk-in closet and a Lavish 5-piece Ensuite. Each of the Additional Bedrooms is designed for both Space and Comfort for every Member of the family. The Legal Bsmt Apartment is a standout feature, offering Rental Income Potential or a private suite for extended family. This move-in-ready home is a rare find, offering both comfort and financial opportunity!! (id:60626)
Century 21 Smartway Realty Inc.
2561 Zurich Drive
Abbotsford, British Columbia
VIEWS, VIEWS, VIEWS - Glenn Mountain Hideaway... Nestled on a private 0.43 acre lot, this well kept 3 bed (potential for more), 3 bath home, is absolutely full of character and offered for sale for the very first time. The living room is massive and elegant, with 10' ceilings. Step onto your private deck off the kitchen and enjoy the amazing views of the city or simply savour the nature that surrounds you. This wonderfully bright home is located in a quiet cul-de-sac, close to many amenities, minutes to Hwy 1 and walking distance to Yale Secondary School & Abbotsford Rec Centre. If you like character with a touch of wow, this could be your ideal home. Contact your realtor today to arrange a viewing. (id:60626)
RE/MAX Truepeak Realty
38 Magazine Street
Penetanguishene, Ontario
Top 5 Reasons You Will Love This Home: 1) Discover the epitome of modern luxury in this stunning new 2023 build, offering picturesque sunsets and panoramic views over Penetang Bay from every angle of the home; steps away from the water with your very own personal 26' dock plus fees, this location is truly unbeatable 2) Step into a bright, expansive living space where the kitchen features a chic tiled backsplash and the living room boasts stunning views while it seamlessly flows out to the deck with elegant glass railings, providing an unobstructed view of the tranquil bay 3) Expansive main level primary bedroom, hosting a haven for relaxation with an exquisite ensuite bathroom, designed to deliver the utmost in comfort and style 4) Bonus recreation room over the garage creating the perfect versatile space for unwinding in the evenings, whether enjoying family board games or a cozy movie night, alongside a full basement with egress windows and a roughed-in bathroom, creating an ideal opportunity for your dream basement 5) Ideally situated and centrally located near downtown, providing easy access to all amenities, including marinas, shops, and dining. 2,446 above grade sq.ft. Visit our website for more detailed information. (id:60626)
Faris Team Real Estate Brokerage
S3003 - 8 Olympic Garden Drive
Toronto, Ontario
Corner 3-bedroom, 2-bathroom suite with parking and a storage locker in a new building. The unit boasts an excellent layout, is bright and spacious at 1,101 sq. ft. with an additional 220 sq. ft. across two balconies. The open-concept living and dining room offer an unobstructed southeast view. This Bright unit Features include a luxury kitchen with quartz countertops, built-in Stainless Steel appliances, Side by side fridge, and laminate floors. Amenities include a gym, party room, visitor parking, 24/7 concierge, business center, wellness area, fitness center, landscaped courtyard garden, yoga studio, outdoor yoga deck, weight training and cardio equipment, saunas, movie theater and games room, infinity-edge pool, outdoor lounge and BBQ areas, indoor party rooms, and guest suites. Just few minutes to TTC Finch Subway Station and GO Bus, and steps to parks, restaurants (id:60626)
Forest Hill Real Estate Inc.
36 Rothsay Avenue
Toronto, Ontario
Welcome to 36 Rothsay Ave, a charming, updated detached bungalow in the heart of Stonegate-Queensway. With a total of 1,324 sq ft of living space, this move-in-ready home features an open-concept main floor with hardwood flooring (2021), a spacious living/dining area, and a walkout to a large deck and fully fenced backyard, ideal for entertaining. The modern kitchen flows seamlessly with the living space, offering both functionality and style. The finished basement boasts high ceilings, new laminate flooring (2021), two additional bedrooms, a second full bathroom, and a separate entrance, perfect for in-law suite, rental income, or home office setup. Recent mechanical upgrades include a high-efficiency Lennox furnace and central air (2018), and a new roof (2019). The property also offers a detached garage and private driveway parking. Located on a quiet, family-friendly street with easy access to TTC, Mimico GO, highways, schools, parks, and the vibrant shops and restaurants along The Queensway, this is a great opportunity to own a well-maintained home with flexible living space in a desirable west Toronto neighbourhood. *Some photos are virtually staged* (id:60626)
Keller Williams Referred Urban Realty
36 Andress Way
Markham, Ontario
Backing On To Ravine. 2-year new freehold townhome at a premium lot overlooks the Fair Tree Pond. This Corner unit of Model Oakley (Elev D) built by "Castle Rock Home", featured 2,600 Sq Ft living space. Grand 9 Ft. Ceilings on main and second floor. 3 bedrooms + 1 bedroom (in-law suite) on ground floor features a 3pc ensuite bathroom. Grand foyer entrance with tasteful decor of accent walls and led pot lights. Direct access to the garage. Custom Built home luxurious finishes: Kitchen With Servery area finished With Butler's Pantry and Sink; Caesarstone Countertops; Designer's Backsplash, S/S Appliances & U/Gas Line. Family room with Electric Fireplace, B/I shelves and Accent Wall. 5Pc Ensuite bathroom with double sinks in primary bedroom. Frameless glass shower doors. Bar style center island with s/s sink & dishwasher. Close To Remington Parkview Golf and Country Club, Schools, Parks. All amenities: such as major banks, Kirkham cricket ground, Costco, Walmart, Canadian Tire, Home Depot etc. Schools: Milliken Mills High School (IB), Bill Hogarth Secondary School (FI), Middlefield Collegiate Institute, Milliken Mills Public School, Coppard Glen Public School. (id:60626)
Right At Home Realty
10230 Rolley Crescent
Maple Ridge, British Columbia
Welcome to popular THORNRIDGE ESTATES & one of the LAST remaining 5 ACRE LOTS ! Surrounded by ESTATE Properties, MAJESTIC Mountain & Valley VIEWS! Situated within STEPS to THORNHILL Recreation Trail system for the OUTDOOR enthusiasts giving YOU access to Horse Riding, Running,Walking & Mountain Biking ACTIVITIES ! Lot comes with 365 Ft Drilled Well in place and previously approved placement for SEPTIC system. This parcel has approximately 1.3 Acres of flat building envelope and remaining area slopes down the mountain, leaving YOU with a STUNNING VIEW! You're INVITED to explore this AMAZING opportunity to be part of an EXCLUSIVE neighbourhood to CREATE your next place to call HOME & make many lasting MEMORIES for YEARS ahead ! Call TODAY for more details. (id:60626)
RE/MAX Lifestyles Realty
495190 Traverston Road
West Grey, Ontario
Immaculate bungalow on 10.34 acres. Enjoy tranquility and privacy in a central, convenient country location. Minutes to Bell?s Lake and major snowmobile trails and not far to town amenities and many other recreational activities such as skiing, and hiking. The main floor impresses with a bright and airy open concept living, dining and kitchen layout that accesses a large, covered deck with fantastic country views. It further features a sizeable primary bedroom with a 3-piece ensuite bath and walk-in closet, a second bedroom, laundry room, 2-piece bathroom and a spacious foyer. The lower level has great potential to serve as an in-law suite, auxiliary apartment, or just as additional space for family and friends to relax. The lower level hosts two further bedrooms, (one with its own ensuite bath), a 4-piece bathroom, a full-size kitchen, a utility room, and a comfortable rec room with fireplace and walk-out to a private, covered patio. Both the home?s structure and the finishes were selected with durability, safety, efficiency and comfort in mind. Outside, the stunning property boasts many impressive features: the paved, circular driveway, a 24? x 34? insulated garage/shop with hydro, and a Generac (propane) generator that powers the whole home during power outages, a 16-foot-deep spring fed pond with dock, trails (potential for lots more), gardens, storage sheds, and even a fenced compound for beekeeping. (id:60626)
Royal LePage Rcr Realty
207 - 100 Arbors Lane
Vaughan, Ontario
Nestled in the highly desirable West Woodbridge community, this home boasts over hundreds of thousands of dollars in professional upgrades. The custom, modern kitchen features built-in appliances, quartz countertops, and a stunning backsplash. The home also includes engineered hardwood floors, a new air conditioner and furnace, and a central vacuum system. The ensuite bathroom offers heated flooring, porcelain tiles, and a beautiful glass shower with a rain head. This meticulously designed condo seamlessly blends contemporary style with practical living, making it ideal for both professionals and families. Perfect for entertaining or everyday life, the open-concept layout is filled with natural light, thanks to large windows throughout, and offers a smooth, flowing design. Additionally, the spacious bedrooms provide ample storage space for your needs. (id:60626)
Royal LePage Premium One Realty
18 Atkinson Avenue
Toronto, Ontario
Amazing & Unique Property on Beautiful (64x190 Ft) Perfectly Manicured Lot. House was renovated in 2020. 3 Bedrooms, 3 Full Modern Washrooms, Finish Basement with Separated Entrance. Carpet Free House. Ondura Panels Roof, Tankless Water Heater, Economical Hydronic Heating in Floors and Hydro radiators in Basement. Garage Has 60amp Power and Rough in Washroom- great potential for Garden Suite. Wooden & Interlocking patios. Fantastic, unbeatable location with Muskoka feeling and close to all city amenities, schools, U of T Scarborough Campus, and 401. (id:60626)
Gowest Realty Ltd.

