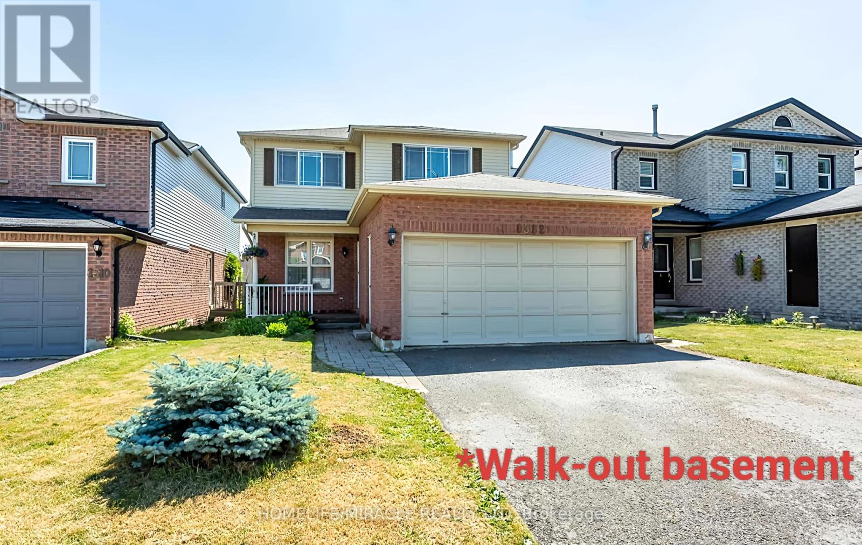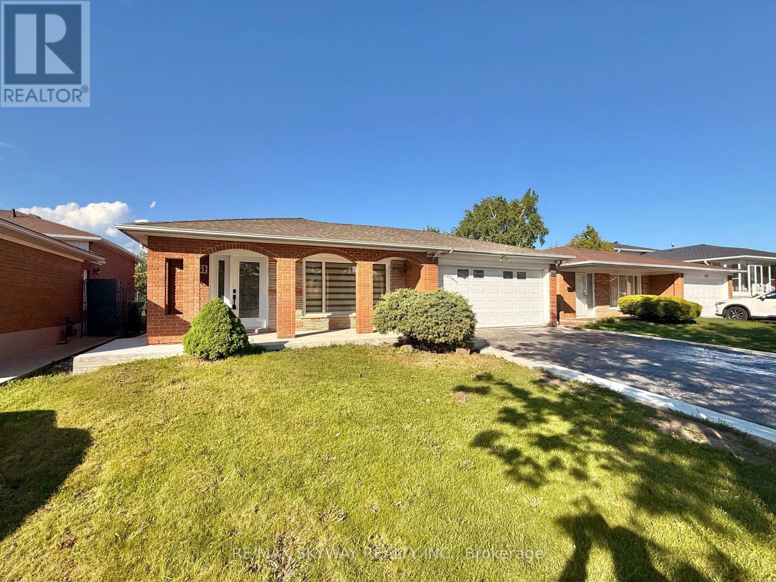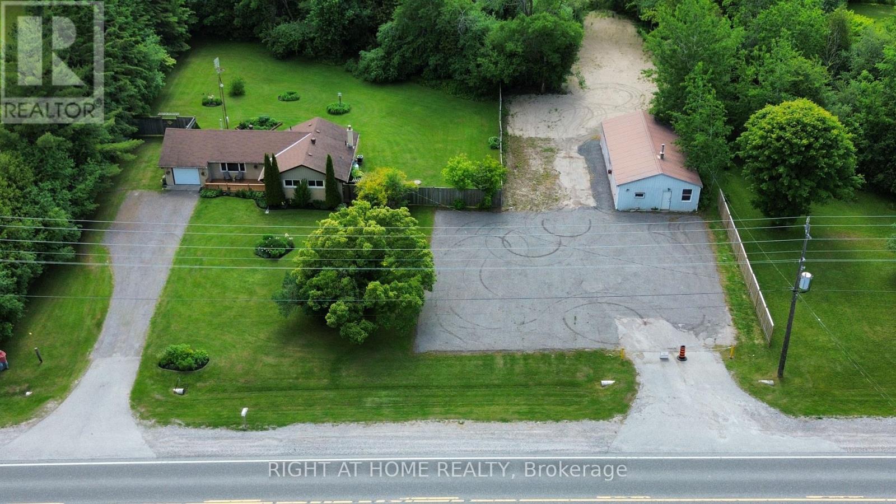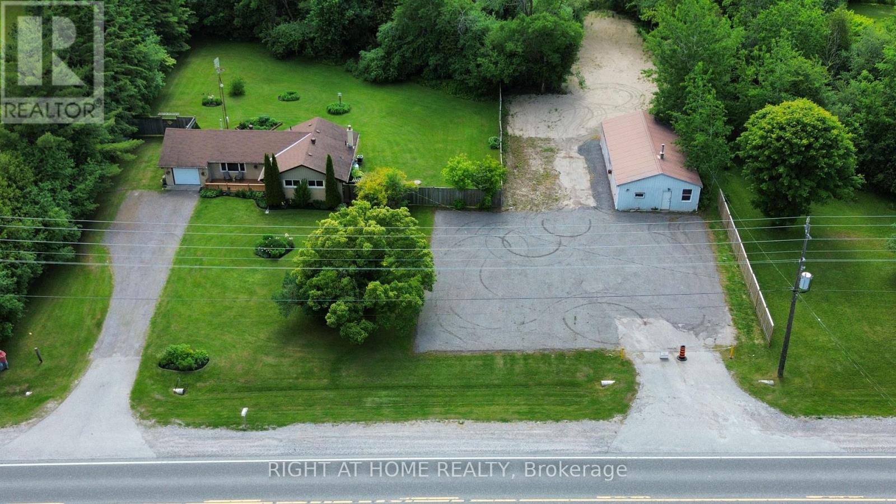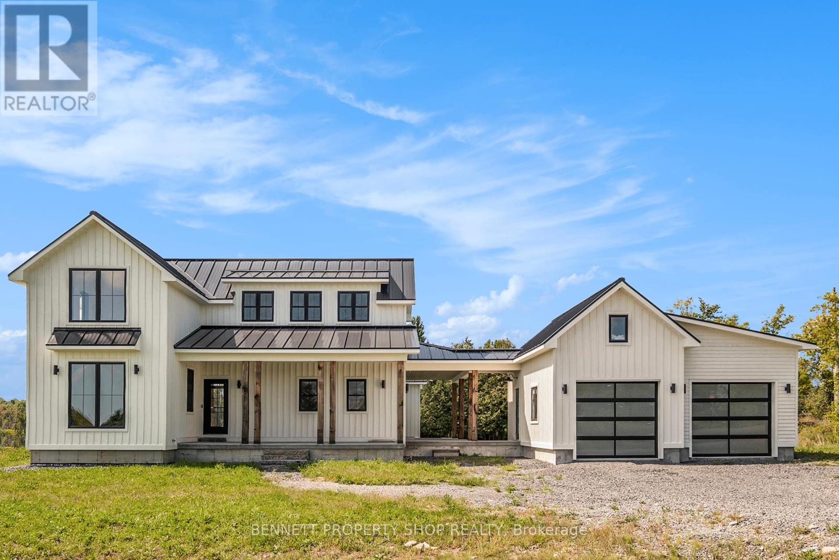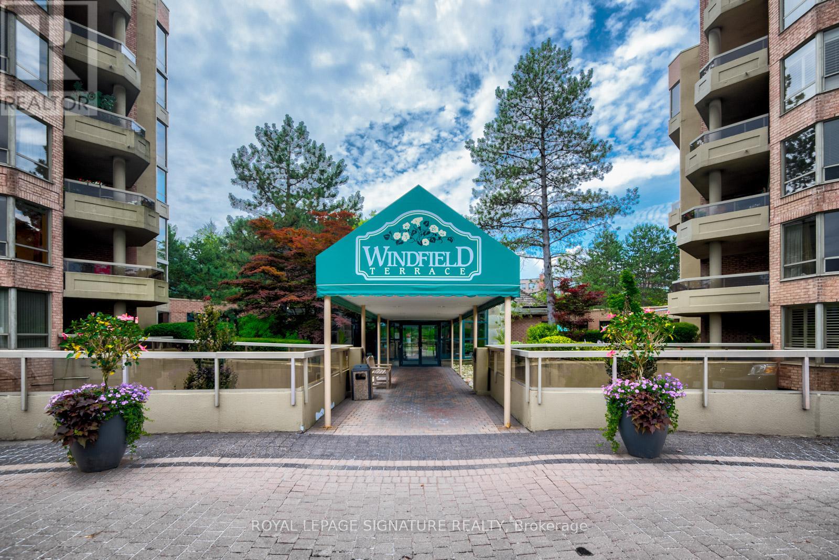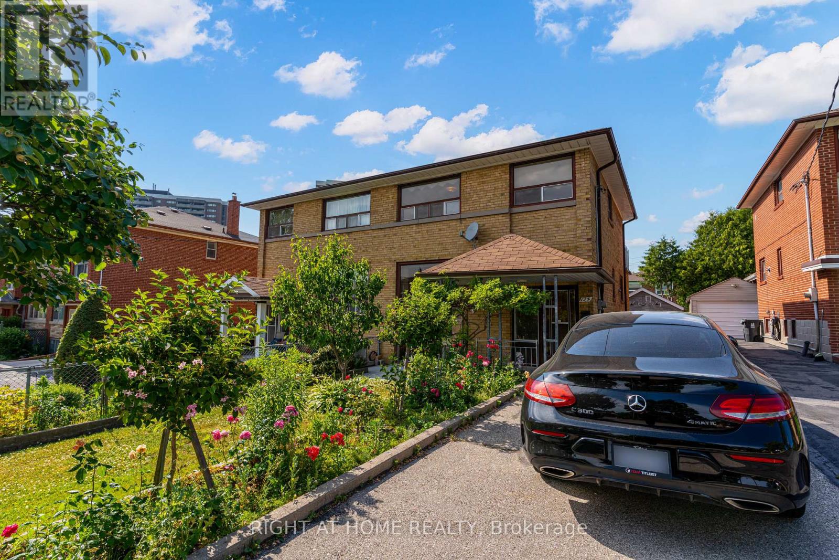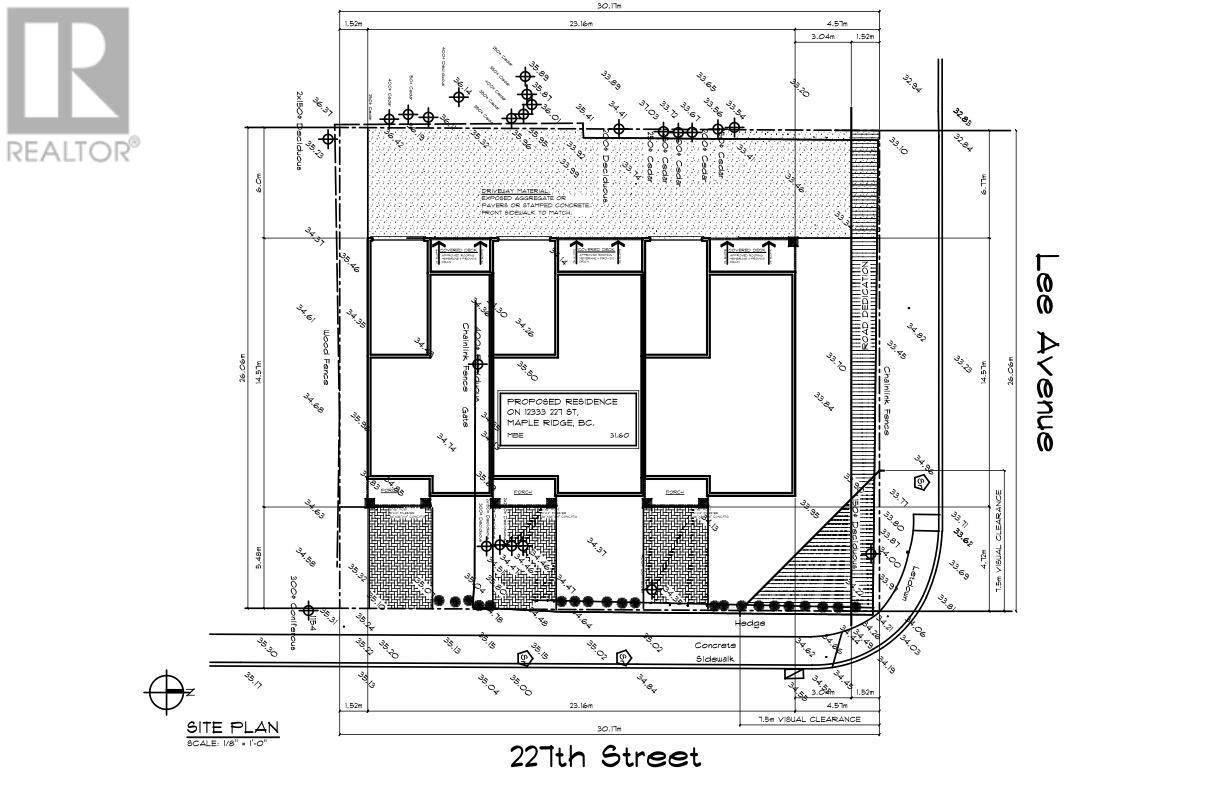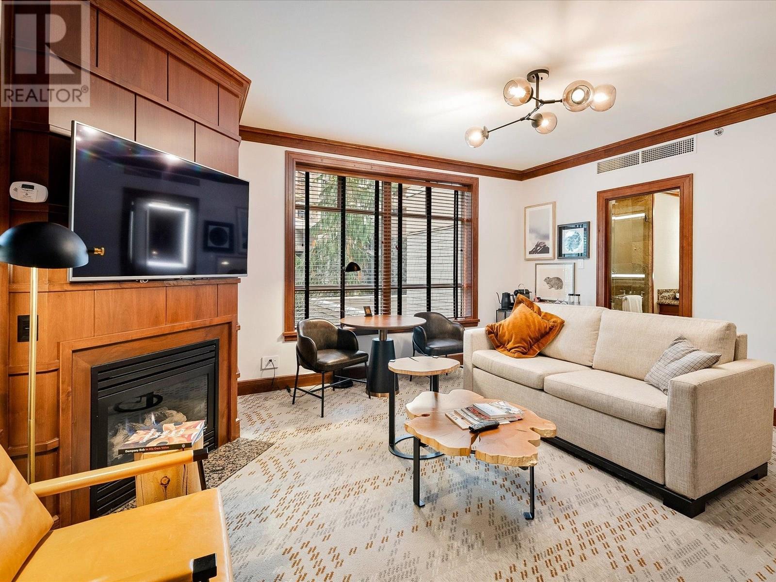1512 Major Oaks Road
Pickering, Ontario
Welcome to 1512 Major Oaks Rd in highly desirable Brock Ridge! This beautifully upgraded 4-bed, 3.5-bath family home blends smart technology, modern comforts, and income potential: Energy-efficient upgrades: Gree FLEX heat pump (July?2023), Lennox Elite EL296V furnace & Rinnai tankless water heater (2021) - all under warranty. Fresh, bright interiors: vinyl windows with lifetime warranty (2021), removed popcorn ceilings, new zebra blinds, Philips Hue RGB pot lights, Ecobee thermostat. Comfort amenities: two renovated upper baths with stand-up showers, reverse-osmosis drinking filtration, bidet sprayers. Smart security: three no-subscription IP cameras (front, porch, walkway).Structural reassurance: roof replaced in 2016.Investor-ready: walk-out basement with A++ tenant. Prime location: ~5-min (400m) walk to Valley Farm P.S., 8-min to Pine Ridge S.S., 3-min drive to Brock Ridge Park/trails, 2-min walk to Masjid Usman, ~10?min to a local mandir, ~5?min to Highway?401/407 & Pickering GO. (id:60626)
Homelife/miracle Realty Ltd
7461 Netherwood Road
Mississauga, Ontario
Welcome to 7461 Netherwood Road A Fully Renovated Showstopper in the Heart of Malton ! This exceptional detached home sits on a premium 50 ft x 122 ft lot with no house at the back, offering unmatched privacy and open views. Over $200,000 spent on top-to-bottom renovations, featuring quality craftsmanship and high-end finishes throughout. Move in and enjoy the luxury of a turnkey home that has it all. Step inside to discover a bright and spacious layout with brand new smart stainless steel appliances. The gourmet kitchen on the main level boasts custom cabinetry, quartz countertops, and enlarged waterfall Island, seamlessly blending into the open-concept living and dining areas-perfect for entertaining or family gatherings. The main floor also features an all-season sunroom, a rare find which adds extra square feet to the house, which can easily double as a family room or home office- light and overlooking the beautifully landscaped backyard. Upstairs, you'll find generously-filled with natural light and overlooking the beautifully landscaped backyard. sized bedrooms, including a spacious primary suite with its own private ensuite washroom, creating the perfect retreat. The legal second dwelling unit in the basement offers a well-designed 1-bedroom apartment with its own separate entrance, kitchen, bathroom, and living space-ideal for rental income, in-laws, or guests. Its fully compliant and city-approved. Outside, enjoy a huge backyard that's perfect for summer barbecues or outdoor fun, complete with a custom concrete patio that adds style and functionality to the space. The 4-car driveway and double car garage provide ample parking for large families or guests. Located in a highly desirable, family-friendly neighborhood close to top-rated schools, parks, shopping, and major highways-this home truly has it all. Don't miss your chance to own this beautifully upgraded, move-in-ready gem in one of Mississauga's most sought-after communities! (id:60626)
RE/MAX Skyway Realty Inc.
1643 Camas Court
Kamloops, British Columbia
Your brand-new dream home awaits., nestled on a quiet cul-de-sac in Juniper West - one of the most sought after neighborhoods in Kamloops! This gorgeous home boasts 2,900 sq ft of fully finished living space and features 6 bedrooms, 3 bathrooms, a fully self-contained legal 1-bedroom & 1 bathroom basement suite with it's own laundry and a separate entrance! Designed with precision and style, the quality construction and contemporary elegance are evident in every corner, offering premium finishes and refined details throughout. Tailored for modern family life, the open-concept layout offers a seamless transition between indoor and outdoor living—ideal for everyday enjoyment and entertaining guests. This home is complete with an oversized 2 car-garage, a full appliance package, 200 AMP, central air-conditioning, window coverings, and is fully landscaped in the front and back yards including an u/g sprinkler system. Occupancy expected for early August 2025. Contact the listing agent to book a viewing and for a full detailed information package. The renders are a conceptual representation and finishing materials/colors may vary. (id:60626)
Exp Realty (Kamloops)
14450 Regional Rd 57 Road
Scugog, Ontario
WHEELCHAIR ACCESSIBLE,SHOWER IS HANDICAPPED ACCESABLE,BEAUTIFUL LANDSCAPED LOT,PLENTY OF PARKING (id:60626)
Right At Home Realty
14550 Regional Rd 57 Road
Scugog, Ontario
WHEELCHAIR ACCESSIBLE, SHOWER HANDYCAPPED ACCESSIBLE, BEAUTIFUL LANDSCAPED LOT. PLENTY OF PARKING. FURNESS APPROX 2 MONTHS OLD. (id:60626)
Right At Home Realty
3978 Squire Road
South Glengarry, Ontario
This custom-built 4500sqft+ Modern Farmhouse offers an impressive 1.5-storey design with 4Bed/4 Full Baths. Carefully curated to elevate the home's elegance, features include European White Oak floors, marble countertops and high-end appliances. The open main floor plan showcases 10'+ ceilings, gas fireplace, dining area, pantry, library/office and a gourmet kitchen with oversized island and marble counters. Also found on the main floor is an exquisite primary bedroom with 5-piece ensuite, and large walk-in closet. On the upper level, discover 2 additional bedrooms/full bathroom and a generously sized sitting area. The 9+ lower level offers just under 1,500sqft of finished space including, an additional bedroom, 3-piece bathroom & rough-in for future kitchen/bar. Additional features include heritage metal roof, oversized finished 2-car garage with dedicated electrical panel, gas heater & floor drain. Generac, Starlink Internet & RING Home Security Cameras also installed (id:60626)
Bennett Property Shop Realty
69 Maybourne Avenue
Toronto, Ontario
Beautifully appointed detached home in the popular Clairlea neighborhood. This home features three bedrooms, two bathrooms, one with heated floors and parking. The large, bright primary bedroom easily fits a king-size bed and includes ample closet space and hardwood floors. The other two bedrooms are perfect as children's rooms or offer the flexibility to be used as a home office, also with hardwood floors. Spacious, open-concept living and dining area, perfect for entertaining, and a total cook's kitchen with a coffee bar and a walkout to a large, tiered, lovely yard. The lower level includes a three-piece washroom, plenty of storage, and ample space for a potential rec room or living area, currently used as exercise and storage space. No contracts here the mechanical is all owned, two Mitsubishi mini-split ac/heat units w/ heat pump and a Rinnai combi boiler. This home is within walking distance of the TTC & Victoria Park Subway and close to the golf course and Taylor Creek Park. (id:60626)
Sotheby's International Realty Canada
220 - 1200 Don Mills Road
Toronto, Ontario
Welcome to Suite 220 in the highly coveted Windfield Terrace. Located in the desirable Don Mills and Lawrence neighbourhood. With over 1700 square feet of exquisite living space, this beautiful two bedroom, three bathroom suite offers elegance and breathtaking garden views from every room. This sought after split-bedroom floor plan creates a separate wing ideal for guests and provides additional privacy. The welcoming foyer adorned with marble floors and a closet, leads seamlessly into the spacious eat-In kitchen complete with stainless steel appliances, breakfast area and pantry. The expansive formal living and dining rooms provide a perfect setting for entertaining while taking in views of the picturesque award-winning garden. Solarium extends the living and dining areas offering a peaceful retreat. The impressive primary suite includes a walk-in closet, luxurious 4-piece spa-inspired ensuite with a soaking tub and walk-in shower and a walk-out to the private terrace. The spacious second bedroom includes his and hers double closets, a 4 pc ensuite and serene garden views. Two side-by-side parking spots and one locker are included. The all-inclusive maintenance fee covers all utilities, cable, and internet. This impeccably managed condominium offers first-class amenities, including a 24-hour concierge, gym, sauna, outdoor pool, squash courts, whirlpool, hot tub, party room, and games room. Ideally situated within walking distance to the Shops at Don Mills, top restaurants, banks, the library, parks, scenic trails, and more, this prime location has it all. (id:60626)
Royal LePage Signature Realty
124 Clairton Crescent
Toronto, Ontario
Lovingly owned by the same family for over 60 years, this solidly built 3-bedroom, 3-bathroom semi-detached home is a rare find in a close-knit, family-friendly neighbourhood. Set on a 30 x 100 ft lot with a 1-car garage and private driveway for 3 additional vehicles, this home offers both space and opportunity a sturdy, clean canvas ready to make your own. Situated in Rockcliffe Smythe, a welcoming west Toronto community known for its strong sense of neighbourhood pride, mature trees, parks, and expanding transit access (including the upcoming Eglinton Crosstown and SmartTrack). Enjoy easy access to Smythe Park and the community centre, plus the peaceful Humber River Recreational Trail and the stunning James Gardens botanical park, just a short stroll or scenic bike ride away. This home is perfect for families looking to plant roots and make it their own. Whether you're a renovator, first-time buyer, or multi-generational family, this home offers the rare combination of solid construction, a generous lot, and untapped potential in one of Torontos most promising pockets. (id:60626)
Right At Home Realty
35 Elder Street
Kawartha Lakes, Ontario
Welcome to beautiful Sturgeon Lake, 250 of level waterfront with a wet slip boathouse and the most stunning Sunsets to end each day. Shallow entry for the kids and deeper water for excellent swimming and all your water sports. The municipal road gives you easy access to your 4 season 2 bedroom, 1 bathroom cottage with fantastic water views. 15 min to Lindsay, 20 min to Bobcaygeon. Drilled well, F/A propane furnace and a wood burning Napolean fireplace to cozy up to on those chilly nights. All appliances are included. Some furniture is also included. Window air conditioner, dog wash station, and vinyl flooring throughout. Covered porch to watch the boats pass by and keep an eye on all the activities. Solar panels that helps cut electricity costs. 2 Sheds for extra storage of tools and water toys. If you're looking for a place to make endless family memories, this is the place for you. (id:60626)
Ball Real Estate Inc.
12333 227 Street
Maple Ridge, British Columbia
INVESTOR / BUILDER ALERT! Value is mostly in the land. Large 8200 square ft lot with preliminary triplex design drafted and review comments back from the City of Maple Ridge. As per Bill 44 SSMUH (Small-scale Multi unit Housing) qualifies for 4 dwelling units. Either continue with the triplex design or build a duplex with suites. (id:60626)
Oakwyn Realty Ltd.
252 4591 Blackcomb Way
Whistler, British Columbia
END UNIT, ORIGINAL OWNER! THE ONLY 5 DIAMOND HOTEL IN WHISTLER; The Four Seasons Resort & Spa, located at the base of Blackcomb mountain and just steps to The Château Whistler Golf Course. 1 OF 2 OF THIS FLOORPLAN! Large 1-bed & 2-bath at 835 square ft + 137 square ft patio! Four Seasons features a full service spa, pool, hot tub, ski valet, restaurant, 24-hour front desk, in room dining and world renowned 5 star service. This Phase 2 property allows 56 days of personal use per year. When you're not enjoying the property personally, it is generating excellent revenues, managed by completely hands free by The Four Seasons! Call me for rental revenues and more information. (id:60626)
Angell Hasman & Associates Realty Ltd.

