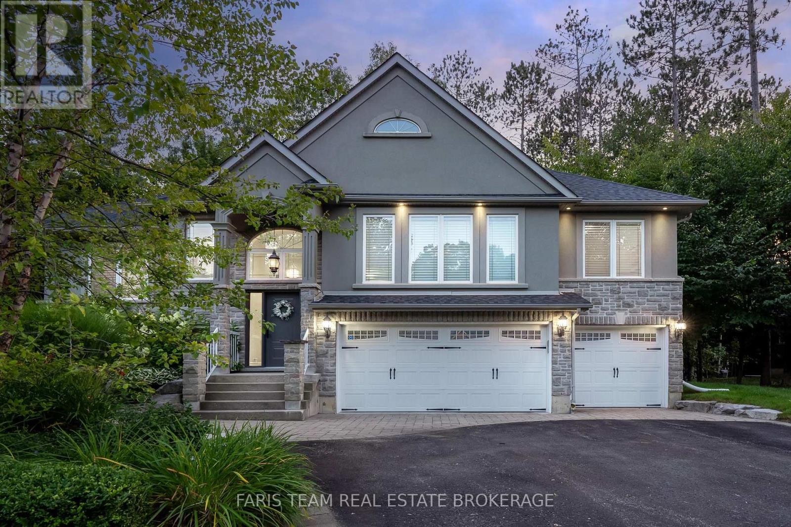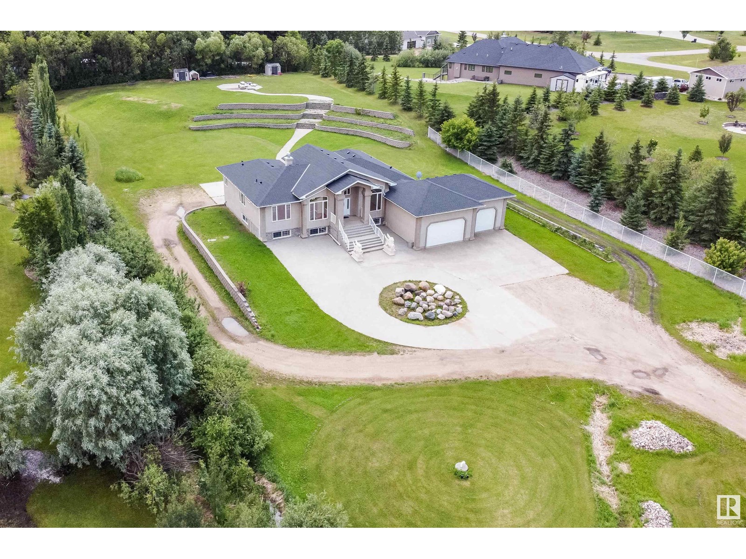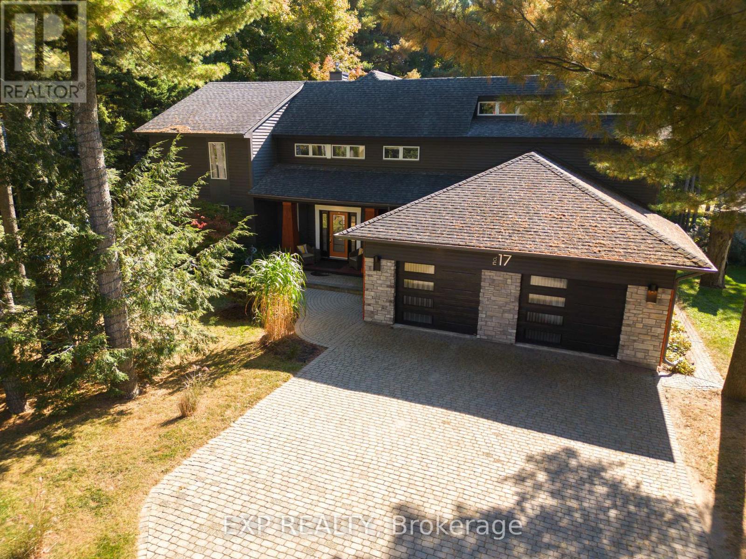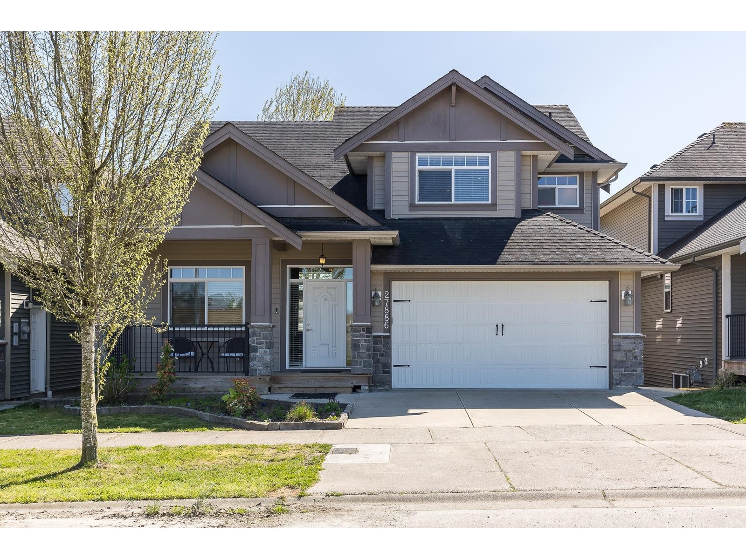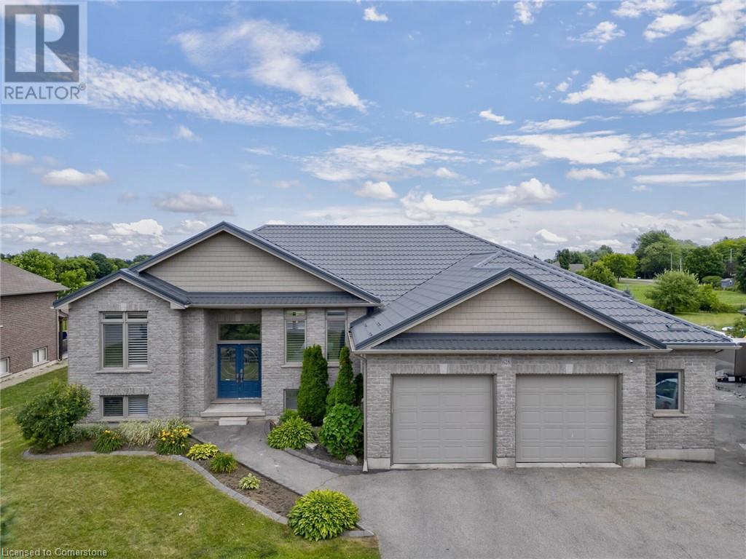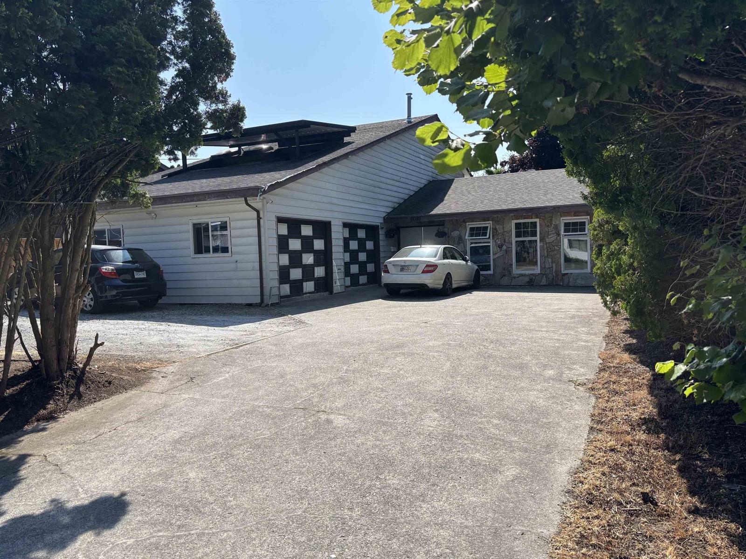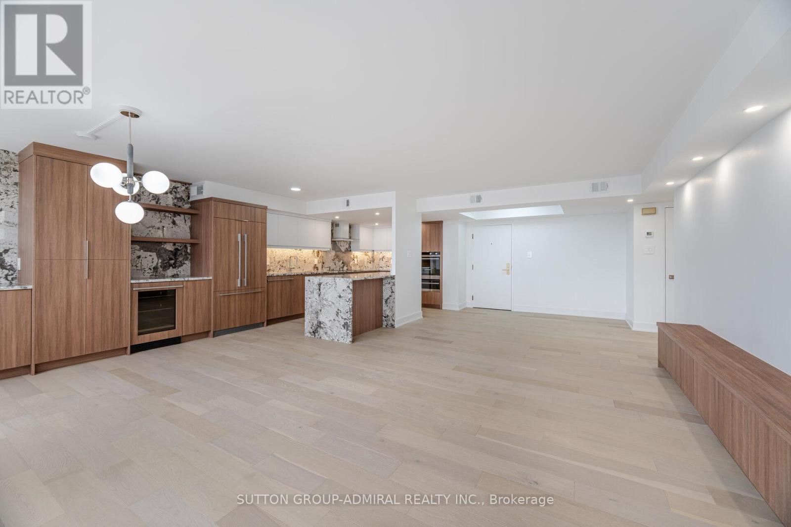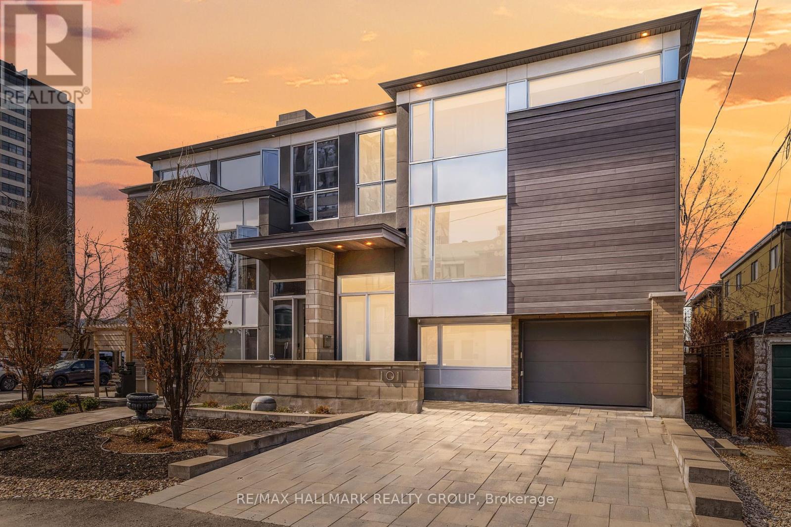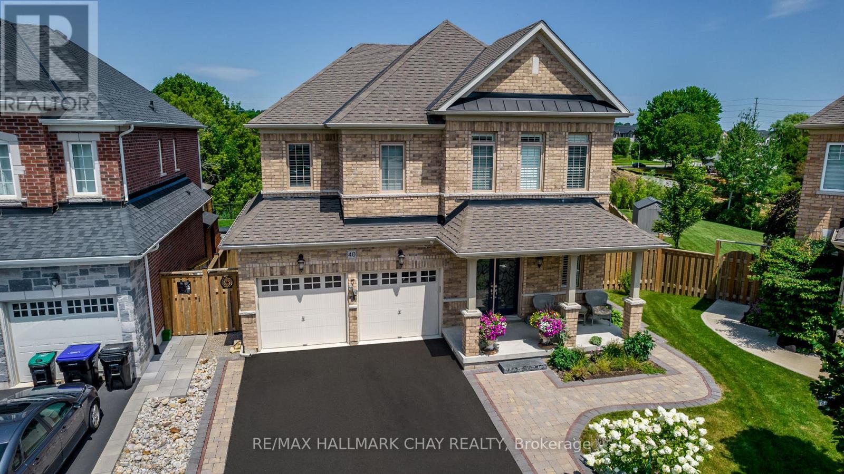2 Reillys Run
Springwater, Ontario
Top 5 Reasons You Will Love This Home: 1) This raised bungalow offers three bedrooms on the main level plus a dedicated office that can easily serve as a 4th bedroom, along with a fully finished basement featuring 9 ceilings, two additional bedrooms, a full bathroom, a home theatre, and a separate entrance from the garage, making it ideal for a private in-law suite, extended family, or future rental potential 2) Your personal summer retreat awaits with a 24x16 inground saltwater pool (installed in 2014), hot tub with an enclosure, a firepit, and a rare pool house complete with a 2-piece bathroom and change room; enjoy recent updates including a new pool heater (2025), and a saltwater generator and cell were replaced in 2022, while backing onto a treed area, offering complete privacy and tranquility 3) Enjoy a spacious eat-in kitchen with granite countertops and high-end appliances, 9 ceilings throughout, refinished hardwood floors and freshly painted walls, with the added benefit of recent energy-efficient upgrades including a high-efficiency furnace and heat pump/AC (2023), and a 3-car garage and extra-long driveway providing ample space for all your parking and storage needs 4) Situated in one of the areas most sought-after communities, youll be just minutes from top ski resorts, golf courses, and scenic outdoor amenities, with parks, basketball courts, and tennis courts nearby, providing an ideal spot for those who love an active, outdoor lifestyle 5) This warm and welcoming neighbourhood is perfect for families, with excellent school bus routes and close access to parks and recreational spaces, presenting a true community atmosphere where kids can play and grow in a safe, friendly environment. 3,443 fin.sq.ft. Age 19. Visitour website for more detailed information. (id:60626)
Faris Team Real Estate Brokerage
12472 100 Avenue
Surrey, British Columbia
Discover your dream home and investment property in a very desirable prime location with R3 zoning for four dwellings. This property features 4 rental units to potentially generate almost $7200/month, and an excellent location. Within walking distance to school, mosque, church and two bus stops, the main unit has 3 bedrooms, a living room, and a family room with new appliances in the kitchen and 3D tiles; 2+2 + one-bedroom bachelor suite. Enjoy a spacious covered patio and a fully-fenced, manicured backyard. Conveniently located near SFU Surrey & King George SkyTrain station. Please reach out today to schedule a viewing and secure your financial future with this remarkable. (id:60626)
Century 21 Coastal Realty Ltd.
#15 53016 Rge Road 222
Rural Strathcona County, Alberta
YOU DESERVE THE LION'S SHARE!! Come live like Royalty in this European inspired custom built Estate Home! Located in Four Ridges, only 5 minutes from Sherwood Park. This impressive WALKOUT BUNGALOW offers 4660 square feet of total living space! Massive entrance & soaring ceilings! Open & spacious living room with gas fireplace, hardwood floors & an abundance of natural light throughout. Gorgeous kitchen with rich cabinetry, Granite & generous dining area. AMAZING DECK to enjoy the stunning views! Total of 7 bedrooms & 4 bathrooms! GORGEOUS ENSUITE! You'll LOVE the private treed setting with STUNNING LANDSCAPING! INCREDIBLE 3 TIERED MASONRY RETAINING WALLS! Concrete patio & paved walkway lead you to enjoy the natural setting. Amazing basement with 9 ft ceilings, slate flooring, 3 bedrooms, full bathroom, huge family room & double sided gas fireplace. NEW SHINGLES (2022). Municipal water & sewer/septic. TRIPLE & HEATED ATTACHED GARAGE plus a massive driveway for your toys! WOW! See it and you will love it! (id:60626)
RE/MAX Elite
17 Highland Drive
Oro-Medonte, Ontario
Must-See Luxury Home in Prestigious Highland Drive, Horseshoe Valley!Welcome to your dream retreat nestled in the sought-after Highland Drive area of Horseshoe Valley! Situated on a large, private, tree-lined lot, this stunning property offers an unparalleled lifestyle of luxury, tranquility, and natural beauty.Step onto the expansive deck, surrounded by towering trees, and enjoy your own outdoor oasis complete with a custom BBQ serving station and relaxing hot tub perfect for entertaining or unwinding in peace.Inside, soaring cathedral ceilings and a wall of windows flood the home with natural light and panoramic views of the lush backyard. The open-concept main floor features brand-new modern hardwood flooring, a gourmet kitchen, and beautifully updated bathrooms.Downstairs, enjoy your own private theatre/bar room the ultimate space for entertaining along with a guest bedroom, office, and a massive utility room ideal for hobbies or storage. The elegant primary suite offers a luxurious ensuite and its own walkout to the hot tub for that spa-like experience every day.Located just minutes from skiing, golf, hiking/biking trails, a sports park with tennis and pickleball courts, a childrens playground, and more. This is not just a home its a lifestyle.Dont miss your chance to own in one of Horseshoe Valleys most prestigious pockets. Homes like this rarely come available. Book your private tour today! (id:60626)
Exp Realty
27886 Maclure Road
Abbotsford, British Columbia
WOW! Don't miss this beautiful 2 storey w/basement situated on a very quiet cul-de-sac, nestled between farmland & Greenspace. Well, designed home w/functional layout. Main floor features include high ceilings in living room, Beautiful kitchen with Stainless appliances, granite counters, large Island with dining area & large family room off kitchen. All new hard work floors on main floor, Den/office on main floor as well. XLarge 2 car garage with a bonus flex space with 220V, perfect for workspace or park a motor bike, camping equipment, etc.. Large Primary bedroom with Mountain view, ensuite includes large soaker tub, separate shower. Walk-in-closet, 3 bedrooms up. Basement includes locked off large rec. room, plus a 1 bedroom unauthorized suite with upgraded kitchen with granite counters, insuite laundry, large windows for lots of light. This home has a Park like backyard. Beautiful South facing covered sundeck overlooking backyard & Greenspace. perfect for relaxing, BBQing, kids playing, dogs & family time. (id:60626)
Royal LePage West Real Estate Services
2 1160 Rossland Street
Vancouver, British Columbia
Built by the EXPERIENCED Long Term BUILDER PD MOORE HOMES, an AWARD-WINNING Builder in East Vancouver. BACK Duplex -Luxury meets Contemporary Style. 3 bedrooms plus a den/office/flex area. 2.5 bathrooms. Heat Pump. HRV. The Interior finishes are clean, modern, and solid. Integrated Security System. Crawl Space 3'10 High with 546 sq ft. 1-car garage which has been fitted to store tools/bikes/seasonable items and has been roughed-in for EV charging. Modern Inspired Style homes have been crafted to ensure every tasteful touch and thoughtful feature will continue to delight for generations - redefining the Vancouver duplex front and back style. Private Back Yard. 2-5-10 Year Home Warranty. You will fall in Love. School Catchment: 8-12 Templeton Secondary. Catholic Secondary, Walking distance to Popular (Catholic) Notre Dame Regional Secondary School. (id:60626)
RE/MAX Crest Realty
628 Mt. Pleasant Road
Brantford, Ontario
Nestled in the desirable Mount Pleasant community of Brantford, this beautiful 0.62-acre bungalow offers over 3500 SF of finished living space, the perfect blend of comfort, style, and functionality. With an expansive driveway offering space for 8+ cars and a 2.5-car attached garage, this home is ideal for family living and entertaining. Upon entering, the welcoming foyer with double doors leads to a spacious, light filled, open-concept living and kitchen area, complete with hardwood and travertine flooring. The large eat-in kitchen features a generous island with granite countertops and opens onto the backyard oasis, where you can relax on the elevated deck with a natural gas BBQ hookup, overlooking the the on-ground pool and farmers fields, or enjoy the gazebo and separate drive shed. The formal dining room with California shutters creates an elegant atmosphere, while the primary suite offers a large walk-in closet with custom built-ins and a 4-piece ensuite with dual vanities and a walk-in shower. Two additional bedrooms and another 4-piece bath complete the main floor, along with a laundry and mudroom with access to the garage.The lower level boasts high ceilings and above-grade windows, providing plenty of natural light and in-law suite potential. It features a 4th bedroom, a modern 3-piece bath with a walk-in shower, a dry bar, a den/office, and a cozy family room with a gas fireplace. An unfinished room offers future possibilities for a 5th bedroom or second kitchen. Located near Mt. Pleasant Nature Park, community center, Parks and Tennis/Pickleball courts and the Lake Erie Northern Electric Railway Trail, you'll have access to plenty of outdoor amenities. Its also within walking distance to Mt. Pleasant school, making it perfect for families. Book your showing today! (id:60626)
Real Broker Ontario Ltd.
6091 172 Street
Surrey, British Columbia
STILL AVAILABLE !!!! Investor & First-Time Buyer Alert!!! Prime opportunity in Cloverdale's best neighborhood! This spacious 6-bed, 4-bath home sits on a 7,731 sqft rectangular lot with strong rental income of $6,070/month ($3,000 + $1,700 + $1,370). Features 3-bed, 2-bath upper living + 2 basement suites (2+1 beds). Zoned for a Fourplex with garden suites (check with city for details) or build your dream home! Upgrades:Roof (2020), Tankless Hot Water (2020) & Furnace (2018). Walk to schools, parks, rec center, transit & shopping. This rare opportunity won't last-book your private showing today! (id:60626)
Century 21 Coastal Realty Ltd.
3534 Bonnie Dr
Nanaimo, British Columbia
Welcome to this 6-bedroom, 4-bathroom home with 2-bedroom suite mortgage helper and breathtaking ocean views. This brand new 3,230 sqft home boasts a spacious main living area with open concept kitchen, dining & living room, perfect for hosting family gatherings or entertaining guests. The kitchen features ample cabinetry, matching stainless steel appliances, stone counters, and an eat-in center island. The expansive primary suite has a large walk in closet, 4 pc ensuite and access to the back covered deck. Three more sizeable bedrooms, a 4 pc main bath, laundry and access to your own private elevator complete the main floor. On the lower floor you will find a large flex room, with it's own separate entrance and ensuite, offering endless possibilities—as a media room, a playroom for the kids, or an additional office/bedroom. The separate 2-bedroom legal suite is an ideal mortgage helper or perfect for multigenerational living, complete with its own full appliance package. The 1,017sqft unfinished basement, provides all the space you need for storage. Nestled in a sought-after North Nanaimo neighborhood close to schools, bus routes and trails, this is an opportunity you won’t want to miss! All measurements are approximate and should be verified if important. (id:60626)
460 Realty Inc. (Na)
902 - 900 Yonge Street
Toronto, Ontario
Experience sophistication in this redesigned 2 bedroom, 2 bathroom residence within the esteemed 900 Yonge. Spanning over 1400 square feet, this luxurious condominium offers a blend of space and style, where every detail reflects elegance and refined craftsmanship. The suite boasts bespoke cabinetry with abundant storage, enhancing the flow and functionality of the home. The open-concept kitchen, adorned with rare Alpinus Granite and equipped with top-of-the-line appliances, seamlessly transitions into a living area, perfect for private evenings. Additional features include a dedicated parking space and a generously sized locker, ensuring convenience and ease. Only 4 suites per floor, for quiet exclusivity. In one of the city's most desirable neighbourhoods. (id:60626)
Sutton Group-Admiral Realty Inc.
101 Tay Street
Ottawa, Ontario
Westboro is calling you home - welcome to 101 Tay Street, a luxurious custom built home nestled in the heart of one of the most desirable neighborhoods in the city. This stunning 3 bedroom, 4 bathroom home offers the freedom of a low maintenance condo-like lifestyle, but with all the space and comfort you desire. The moment you enter this sun drenched haven, it will invite you to enjoy the exquisite finishings, high ceilings, gorgeous staircases and expansive rooms. Tay will captivate you with its abundance of oversized windows, convenient main floor office, chefs dream of a kitchen with elegant waterfall island, spacious living room with designer gas fireplace, primary bedroom oasis, and family room that can easily be used as a separate suite. Complete with an oversized single car garage and interlocked double wide driveway, you're just steps from fine dining, boutique shopping, the LRT, best nature paths Ottawa has to offer and don't forget the hidden gem of a beach. Tay is a beauty amongst beauty. 24 hours irrevocable. (id:60626)
RE/MAX Hallmark Realty Group
40 Cayton Crescent
Bradford West Gwillimbury, Ontario
Immaculately Maintained 5 Bedroom, 3223 SqFt Family Home Sitting On Large Pie Lot With High-End Finishes & Pride Of Ownership Evident Throughout. Main Floor Boasts 10" Ceilings, Oak Hardwood Flooring, Wainscoting, Crown Moulding, Smooth Ceilings & Pot Lights Throughout. Welcoming Foyer With Walk-In Closet & Tile Floors Leads To Spacious Flowing Layout. Office Space With French Door Entrance, Pot Lights, Electric Fireplace, & Large Windows Creates Perfect Work From Home Retreat Or Additional Family Room! Formal Dining Room Connects To Kitchen, Ideal For Hosting Family & Friends. Custom Kitchen With Stainless Steel Appliances Including Gas Stove, Tons Of Extra Storage Space, Centre Island, Laminate Countertops, Tile Flooring, & Breakfast Area With Walk-Out To Private, Fully Fenced Backyard. Huge Family Room With Gas Fireplace & Large Windows For Natural Light To Flow Through. Upstairs, 5 Spacious Bedrooms Each With Semi-Ensuites & Closet Space. Grand Primary Bedroom With Walk-In Closet & 5 Piece Bathroom With Soaker Tub, Massive Walk-In Glass Shower, & Double Sinks. Convenient Upper Level Laundry With Tile Flooring & Laundry Sink! Meticulously Landscaped Backyard Oasis Features Beautiful Interlocked Patio & Walkway, Covered Wood Deck With Pot Lights, Lush Gardens, Irrigation System, Gazebo & 8 x 10" Garden Shed For Any Extra Storage, All While Still Having Tons Of Green space For Children To Play! Prime Location In Sought After Family Neighbourhood, Just Minutes To Groceries, Shopping, 5 Mins Walk To Green Valley Park, Trails, Rec Centres, Top Schools, & Highway 400! Semi-Unfinished Basement With Additional 1,500+ SqFt Of Living Space & Full 3 Piece Bathroom Awaiting Your Personal Touch. 200 Amp Electrical Panel. Central Vac Roughed-In. 2 Car Garage & 4 Parking Spaces In Driveway With No Sidewalk! Don't Miss Out! (id:60626)
RE/MAX Hallmark Chay Realty

