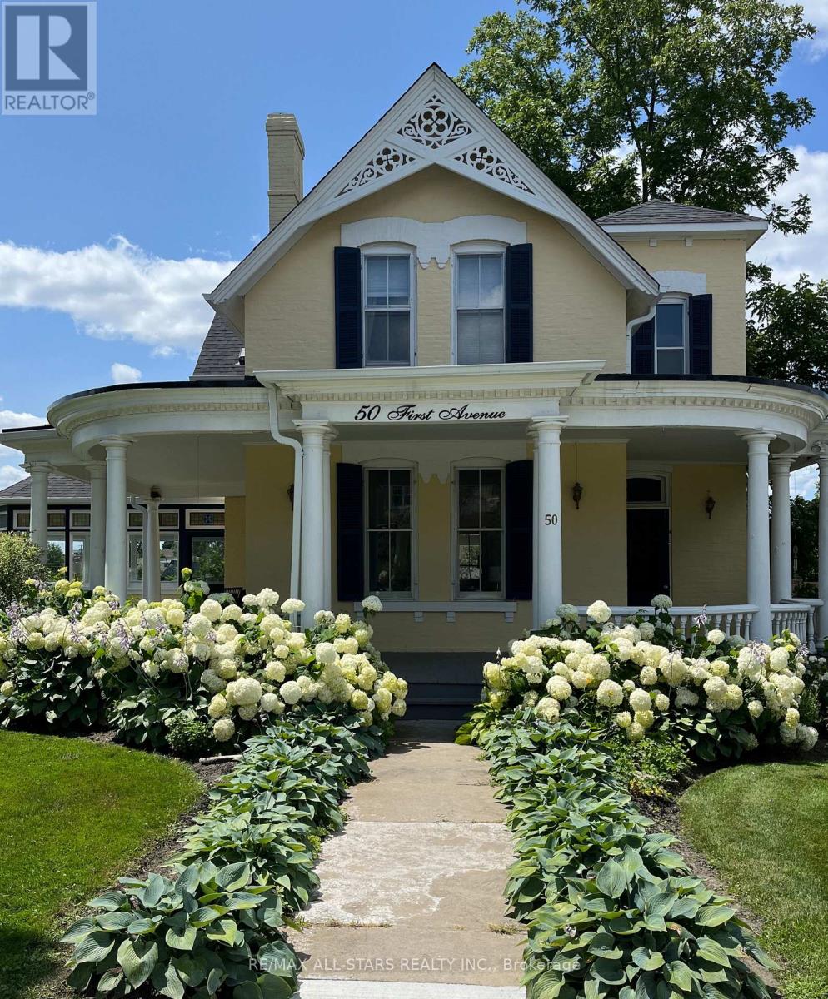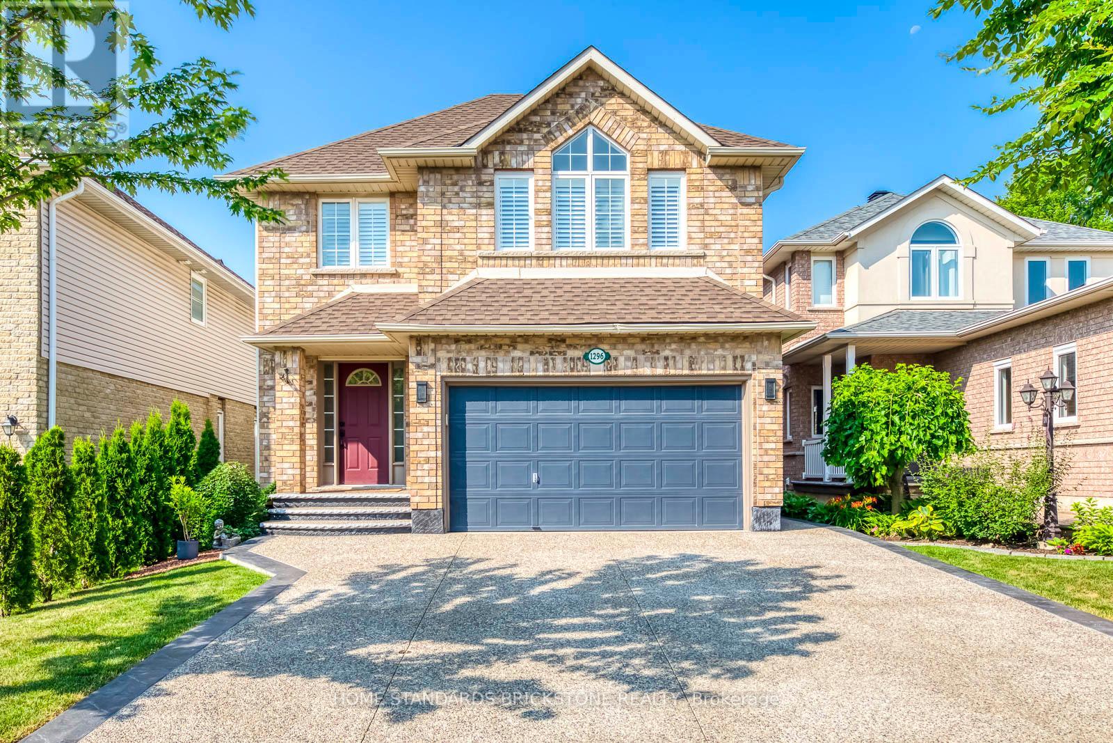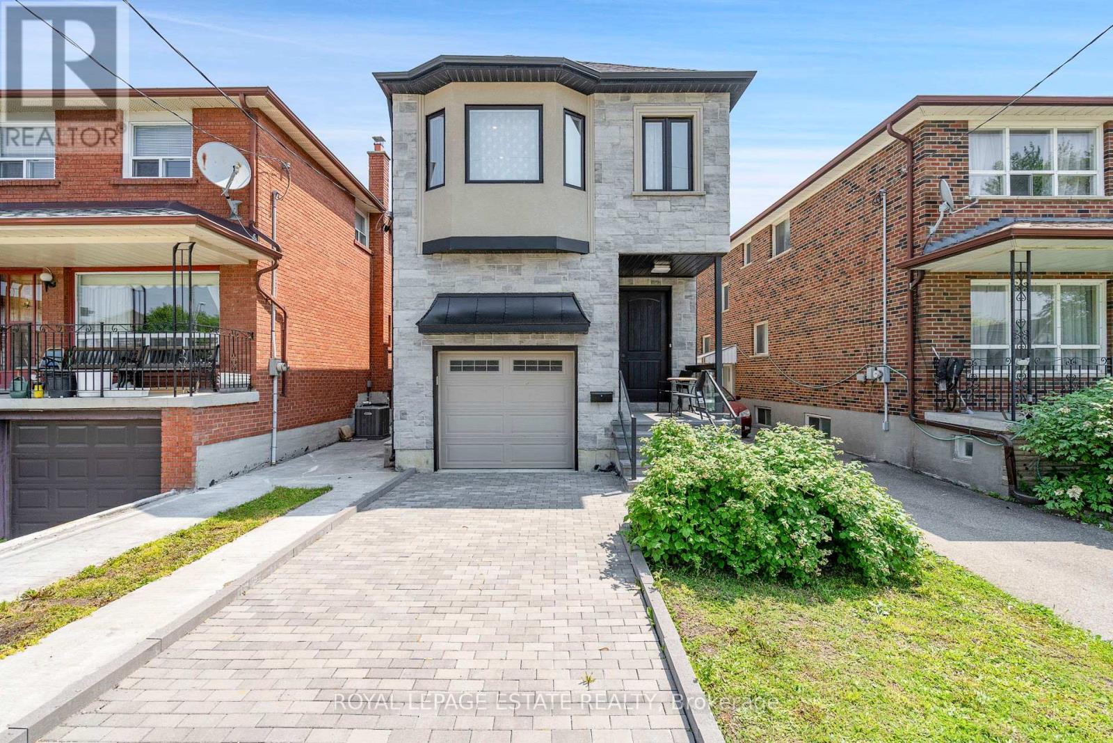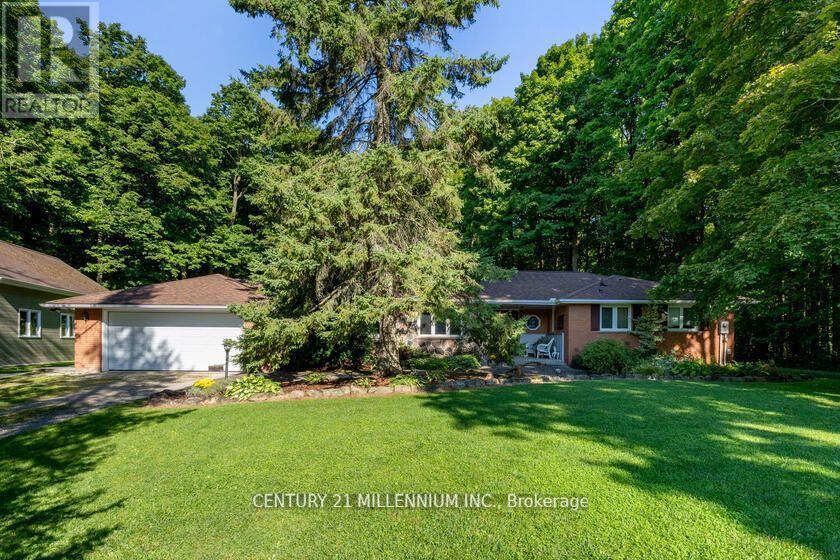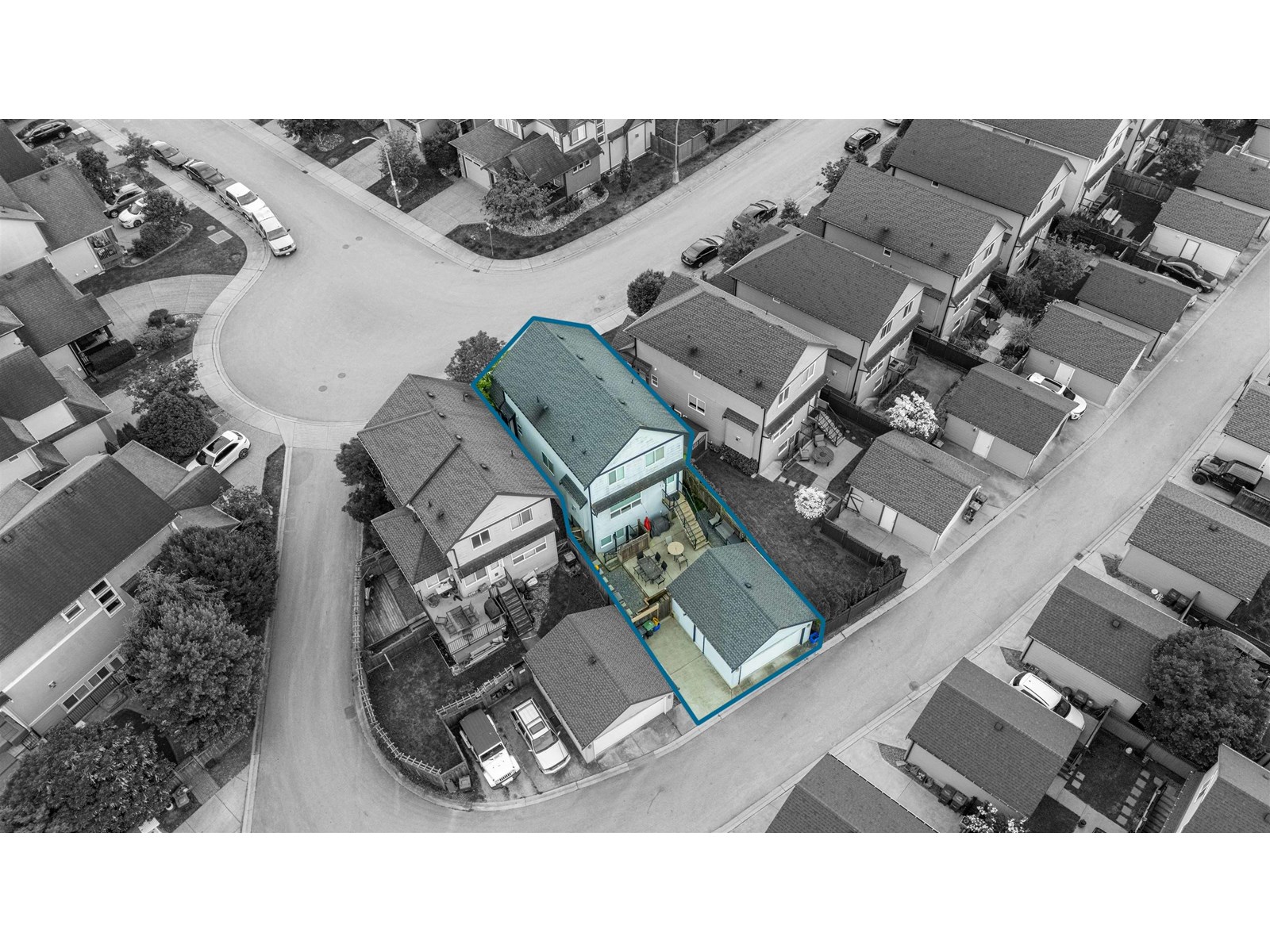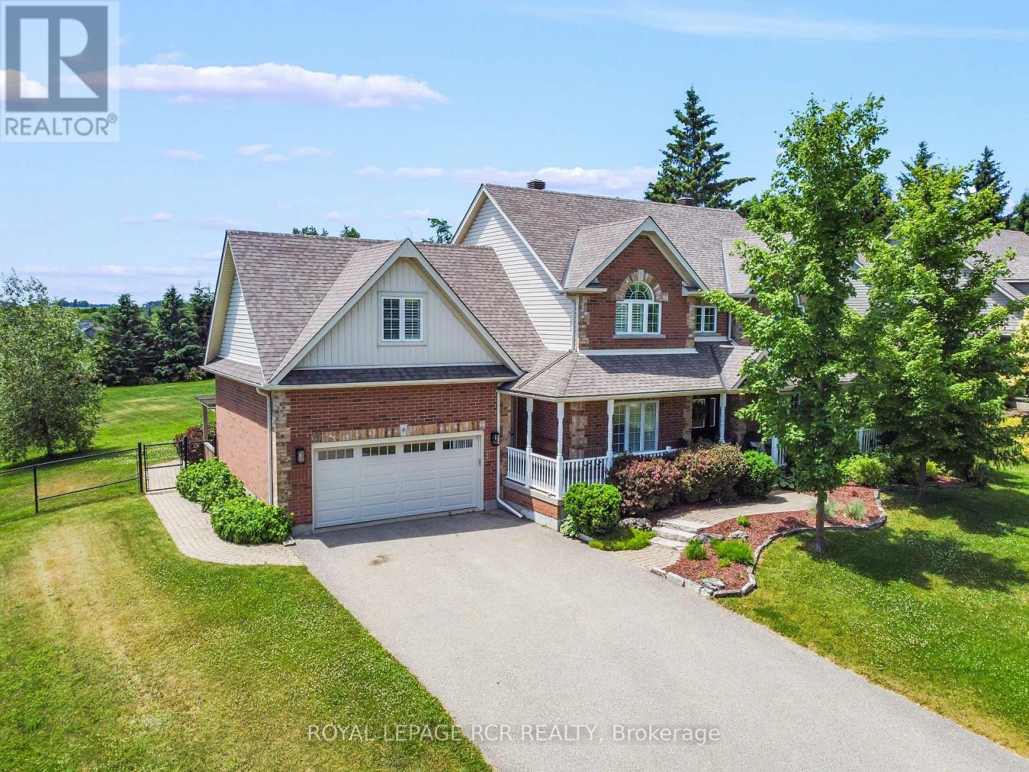6537a Draper Road
Fort Mcmurray, Alberta
Welcome to 6537A Draper Road, an extraordinary custom-built residence that seamlessly combines luxury, comfort, & timeless appeal. Boasting 8 bedrooms & 5 bathrooms, this exceptional home spans over 3,972 square feet on the main floor, with a fully developed basement offering even more expansive living space. Set on a picturesque 2.87-acre lot, this property occupies one of Draper Road’s most sought-after locations, backing onto a peaceful creek, providing privacy & tranquility with only minutes from downtown convenience. Designed to be both grand and inviting, this home is a true legacy property, crafted with meticulous attention to detail. The gourmet kitchen, a true chef’s paradise, features top-of-the-line appliances: a full refrigerator/freezer, dual dishwashers, a six-burner gas stove with an industrial range hood, a coffee bar, and a walk-through pantry complete with a charming barn door. Adjacent to the kitchen, the spacious dining room offers a perfect setting for large gatherings & flows seamlessly into the expansive living area, where 10-foot ceilings & a custom wood-burning stove with a stunning imported limestone mantel create an atmosphere of elegance. Beyond the living area, enjoy year-round relaxation in the fully enclosed, 3 seasons room, complete with sliding windows & a cozy fireplace. This tranquil space offers the perfect balance of indoor-outdoor living. The primary bedroom is a serene retreat, featuring sweeping views, a spa-inspired 5-piece ensuite with dual sinks, an elegant soaker tub, a luxurious steam/waterfall shower, & two walk-in closets. The main floor also includes a dedicated office and craft room with custom cabinetry & shelving, as well as a second bedroom & a beautifully appointed 3-piece bathroom. The convenient main laundry room ensures functionality, while the private guest quarters—featuring a bedroom, kitchen, full 3-piece bathroom, and a welcoming living room with its own fireplace. The fully developed basement is a perfect space for entertaining with a large recreation room featuring a corner wood-burning stove & a wet bar with a fridge. This level also includes 4 generously sized bedrooms, 2 additional 5-piece bathrooms, ample storage rooms, and a large laundry room with a sink and extra storage. Further enhancing this level are a safe room, a cold storage room, soundproofed music room and separate entrance to the garage. The expansive 31' x 45' garage has everything imaginable from additional storage, dog wash station, added ventilation, custom wall paneling & more. Outside, the home’s stunning curb appeal is highlighted by an exposed aggregate front porch with a striking 8-foot front door, while the oversized composite back deck provides a perfect space for outdoor entertaining. No detail has been overlooked, with additional features including luxury lighting, Hardie board siding & high-end mechanical systems. At 6537A Draper Road, lifestyle isn't just about how it looks. It's about how it feels. (id:60626)
Royal LePage Benchmark
50 First Avenue
Uxbridge, Ontario
This stunning 3,248 sq ft (per MPAC) century home, built circa 1880, offers a perfect blend of historic charm and modern updates including a newer roof, furnace, and electrical wiring, ensuring comfort and peace of mind. It stands on a beautiful corner lot on one of the most picturesque streets in Uxbridge and features beautiful extensive gardens, offering fantastic curb appeal. The home boasts a wraparound porch, intricate decorative trim and shutters adding to its timeless beauty. Upon entering the grand foyer, you're greeted by a showcase curved staircase with beautiful ornate millwork accents and high ceilings. The main floor, with its 10' ceilings, retains much of its original charm, with oversized baseboards, trim, extended height windows, transoms, chair rails, and period cold air returns. The home features six distinct living spaces, including a formal living room with gas fireplace insert, central dining room, parlour with French doors, a cozy kitchen, an office and a beautifully rebuilt conservatory complete with stunning stained glass transoms which serves as a peaceful retreat. The kitchen, while not ostentatious, is functional, with a centre island with granite countertops, stainless steel appliances. The office with bathroom, is ideal for a work-from-home setup. The second floor, with 9.5' ceilings, has a generous landing with a serene reading nook, and the principal bedroom features an electric fireplace, large walk-in closet with custom organizers, and ample natural light. Two additional spacious bedrooms, a 3-piece bath with a soaker tub, and another 3-piece bath with a shower are also on the upper floor. The dry basement (8' ceilings) provides plenty of storage space, with a washer, dryer, hot water heater (rental), water softener (owned), & utility sink. Updates: 2023 - conservatory, porch repair, exterior repainted, raised deck. 2022 - Furnace, Fence, Wiring, Roof. From prior listing: 2021 - Fridge. 2020 - Stove. 2019 - AC. (id:60626)
RE/MAX All-Stars Realty Inc.
1296 Inglehart Drive
Burlington, Ontario
Welcome to this fully upgraded 4-bedroom detached home located in the highly desirable Tansley Woods neighborhood - perfect for families looking to settle in a vibrant, family-friendly community. Situated on a quiet, child-safe street, this home is just a short walk to parks, the community center, swimming pool, and library. Enjoy nature, forest trails, and all the amenities this sought-after Burlington area has to offer. Step inside to discover a modern open-concept layout with wide-plank engineered hardwood floors throughout. The kitchen is a true showpiece, featuring quartz countertops, stainless steel appliances, a sleek backsplash, and custom cabinetry - perfect for both entertaining and daily living. California shutters add elegance and privacy to window. The concrete driveway with a stylish cement-and-stone mix offers parking for up to four vehicles. In 2023, the homeowner invested $170,000 in high-quality upgrades, including a brand-new furnace, appliances, complete kitchen renovation, all bathrooms, new flooring, and a fully finished basement - ensuring modern comfort and peace of mind. The upper level boasts a spacious primary suite with a walk-in closet and a beautifully updated 4-piece ensuite bathroom. Three additional bedrooms are generously sized and share an upgraded family bathroom. This exceptional location offers quick access to GO Train stations, QEW, 407, IKEA, Costco, and other major amenities. Only a short drive to Mississauga and Oakville, this home delivers the perfect blend of suburban tranquility and city convenience. Don't miss this rare opportunity to own a turnkey home in one of Burlington's most family- friendly communities. (id:60626)
Home Standards Brickstone Realty
147 South Edgely Avenue
Toronto, Ontario
Welcome To This Exceptional Custom Built Home Nestled In The Coveted, Family-Friendly Community Of Birchcliffe-Cliffside. Thoughtfully Designed With Elegant Finishes And Modern Functionality, This Home Offers Over The Top Comfort And Style In One Of Toronto's Most Desirable East-End Neighbourhoods. Featuring A Striking Stone And Stucco Exterior And A Glass-Railed Front Porch, The Home Makes A Stunning First Impression. Step Inside To An Oversized Foyer With Built-In Storage And Bench Seating. Rich Oak Hardwood Floors Flow Throughout The Home, Complemented By Coffered Ceilings And Tons Of Pot Lights Throughout The Open-Concept Main Living Space. The Heart Of The Home Is A Beautifully Designed Two-Tone Kitchen With High-End, Oversized Appliances, Ample Cabinetry, And A Massive Centre Island With Seating For Six Or More. A Walk-Out From The Kitchen Leads To A Private Deck And A Tranquil, Fully Fenced Backyard Filled With Vibrant Gardens And Modern Wood Fencing - Perfect For Entertaining Or Relaxing Outdoors. A Dramatic Floating Staircase With Modern Glass Railings And A Large Skylight Leads To The Upper Level, Where You'll Find Four Spacious Bedrooms, Each With Custom Built-In Storage And Pot Lights. The Sun-Soaked Primary Suite Features Vaulted Ceilings, Extensive Built-In Storage, And A Luxurious 5-Piece Ensuite Bath. Convenience Is Key With A Second Level Laundry Room Complete With Laundry Tub. The Finished Basement With A Separate Entrance Offers A Large Rec Room Complete With High Ceilings, Oversized Windows, A Full Washroom, & Additional Laundry Area, Plus A Stove And Fridge Already In Place - Providing Excellent Potential To Add A Future In-Law Suite Or Basement Apartment. Located Just Minutes From Bluffers Beach, The Beaches, Top-Rated Schools, Parks, Shops, And Transit Including Ttc, Subway, And Go Station - This Home Offers An Unmatched Combination Of Luxury, Location, And Lifestyle. Quick Commute To Downtown Toronto. (id:60626)
Royal LePage Estate Realty
1264 Olde Base Line Road
Caledon, Ontario
Serious Workshop - 10.5 foot ceiling, water-piped in-floor heating, 100 amp service, loft to sitting area Sprawling Brick Bungalow - Ground-level front entrance to 3 Bedroom / 2 Bath home 2 Picturesque Acres - offering peace & privacy while being close to all amenities No expense was spared in building this 24 x 36 foot detached workshop with a 12 foot garage door. Ideal for a contractor, woodworker, car-enthusiast (holds 5 cars), musician, hobbyist or anyone who needs separate space. This 1800 SF home with 2 car attached garage, has been lovingly cared for by the same family for 45 years. It offers true-ground level entry to a spacious foyer with a clear view thru the large Living Room Window to the beautiful backyard. The Family Room offers a wood-burning fireplace & walk-out to the backyard patio & hot tub. Side by Side Kitchen & Dining Room could be opened up to make an awesome modern space. The bedroom wing offers a quiet getaway from the public spaces. The beauty of a bungalow is the expansive basement. This basement is mostly unspoiled, has windows & 8 foot ceiling. Property is under NEC, CVC and Greenbelt Conservation (id:60626)
Century 21 Millennium Inc.
21169 79a Avenue
Langley, British Columbia
Stunning 5-bedroom home with a legal 1-bedroom suite in sought-after Yorkson. This spacious residence features an open-concept layout with soaring ceilings and mountain views. The great room with a cozy fireplace flows into a chef-inspired kitchen with stainless steel appliances, granite counters, and a large island with sit-up bar ideal for entertaining. Upstairs offers 3 generous bedrooms, including a vaulted master with walk-in closet and spa-like 5-piece ensuite. The legal suite is perfect for rental income or extended family. Enjoy central A/C, a fenced yard, patio, and double garage. A perfect blend of comfort, style, and investment potential. (id:60626)
RE/MAX Treeland Realty
102 12975 84 Avenue
Surrey, British Columbia
Discover a move-in-ready commercial space tailored for owner-user. This approximately 2,500 sq.ft. two-level unit offers outstanding exposure in a high-traffic Surrey location, making it ideal for light industrial, warehouse, or office use under IL zoning. With a functional, flexible layout, excellent visibility, and ample onsite parking, this is a rare opportunity to own a hassle-free space designed for business growth. Bring your ideas--this unit is ready to work for you. (id:60626)
Real Broker B.c. Ltd.
294 Lauren Road
Laurentian Hills, Ontario
This BEAUTIFULLY maintained and custom built 4-bedroom split level is located on a spectacular 2.3 acre Lot with 200' of pristine sand beach on the magnificent Ottawa River. Features a dream quality kitchen with granite counter tops with a 4-seat island, sun filled living room with airtight wood stove and cathedral ceiling. Lovely main floor family room off the dining area, just imagine a 21'8" x 19'7" primary bedroom with 4pc. en-suite and huge walk-in closet. Lower level offers an additional family room, 3 generous sized bedrooms with a guest bedroom with 5pc. en-suite and large walk-in closet, 4.5 baths, nearly every room in the home offers a spectacular view of the Ottawa River, quality built wraparound deck with patio doors from all bedrooms and living room. Double detached garage with paved drive to Lauren Road. 24hr irrevocable required on all Offers. (id:60626)
James J. Hickey Realty Ltd.
4922 Highway 7
Kawartha Lakes, Ontario
Exceptional development opportunity just west of Peterborough at Fowlers Corners. Situated on an expansive 34.8 acre parcel on the South West side of Fowlers Corners you will find a recently updated and well maintained 2.5 storey brick farmhouse. At the heart of this property lies a prime 6.5 acre section zoned C2-9 highway commercial, offering incredible potential for business or development ventures. The remaining acreage offers a balanced mix of workable farmland and lush cedar bush, complete with three scenic trails ideal for walking, skiing, or four-wheeling - making the property as enjoyable as it is practical. The restored 3 bedroom, 2 bathroom farmhouse features numerous upgrades, including a steel roof, updated soffit and fascia, newer windows, a newer furnace (2024), and an updated water treatment system. Utility infrastructure is robust, with three separate hydro meters, including: a 200 amp panel in the home, a separate meter servicing the 35' x 50' barn which has its own water supply, and a dedicated 200 amp service to the utility building on the commercial acreage also serviced by a dedicated drilled well. Whether you're an investor, entrepreneur, or someone looking for a live-work property with substantial upside, this is a rare opportunity to secure versatile acreage in a high-visibility location. Don't miss your chance to explore the possibilities. (id:60626)
Exit Realty Liftlock
66 - 1150 Skyview Drive
Burlington, Ontario
Welcome to TYANDAGA OAKS, a quiet and highly sought-after enclave of executive freehold detached homes with low condo road fees in beautiful Burlington. This meticulously maintained 2-storey home offers over 2,353 sq. ft. of finished living space, including a rare in-law suite with a separate entrance. The main floor features a gracious foyer, rich hardwood flooring, spacious principal rooms to include a formal dining room and a warm inviting open concept living room with built-in cabinetry and gas fireplace. Walk out to a raised deck surrounded by lush gardensperfect for relaxing or entertaining. The updated kitchen is equipped with white cabinetry, granite countertops, stainless steel appliances, tile backsplash, and an abundance of storage. Upstairs, youll find two large primary bedrooms, each with generously sized walk-in closets and private ensuites, as well as the convenience of upper-level laundry. The beautifully finished lower level offers a full in-law suite with its own kitchen, bedroom, bathroom, living room with gas fireplace, laundry, and separate entranceideal for extended family or guests. Additional highlights include inside entry from the double car garage and a double-wide driveway. Conveniently located near parks, trails, schools, golf courses, restaurants, shopping, and with easy access to the QEW, 403, 407, and GO Station. (id:60626)
Keller Williams Edge Realty
6798 197 Street
Langley, British Columbia
One of a kind home with a sprawling floor plan! Tons of updates & with 3234 sq ft, there is room for everyone including a 1 bdrm mortgage helper! RV parking & a double garage with room for 2 more cars on the driveway. Spacious living rm leads to the formal dining rm~ great for family gatherings. Kitchen has tons of cabinetry, island /prep space, S/S appliances including gas. Sliders from family rm open to the large balcony that leads to the lower party patio! All bdrms are well sized including the primary w/ walk in closet & beautiful 5 pc ensuite. Lot of windows make this home nice & bright! Head down to find another bdrm for personal use & laundry. The 1 bdrm suite is beautiful ~ white kitchen w/ S/S appliances inc gas. Updates inc roof, gutters, A/C, kitchen, bthrms, furnace & more! (id:60626)
RE/MAX Treeland Realty
8 Madill Drive
Mono, Ontario
Perfectly positioned between Orangeville and Shelburne, this elegant home offers the best of both country charm and modern living. Greet the day with coffee on the covered front porch, then step inside to a grand foyer and striking staircase that sets an inviting tone. With a layout designed for both everyday comfort and effortless entertaining, the heart of the home is the stylish kitchen - complete with a walk-in pantry, breakfast bar, and open dining area framed by stunning backyard views.Step outside to an interlock patio with pergolas, ideal for summer dinners, weekend lounging, or simply soaking up the peaceful surroundings. Inside, the living room centres around a cozy fireplace and flows into the dining room through classic French doors. A separate family room adds flexibility for work, play, or relaxation, while a secondary entrance off the two-car garage connects to a practical mudroom and powder room. Upstairs, the spacious primary suite is a true retreat with a customized walk-in closet and spa-inspired ensuite featuring a soaker tub and double sinks. Two more generous bedrooms and a versatile loft, easily used as a fourth bedroom, offer plenty of space for family or guests. A well-placed laundry room and full bath complete the upper level. The finished basement provides even more room to stretch out, with a large rec room, a fourth bathroom, and plenty of storage. Outside, the fully fenced, sun-soaked backyard is pool-sized and has greenspace beside for added privacy. Located in a quiet, family-friendly neighbourhood and offering parking for six plus a two-car garage, this home has the space, style, and serenity youve been searching for, just minutes from town. (id:60626)
Royal LePage Rcr Realty


