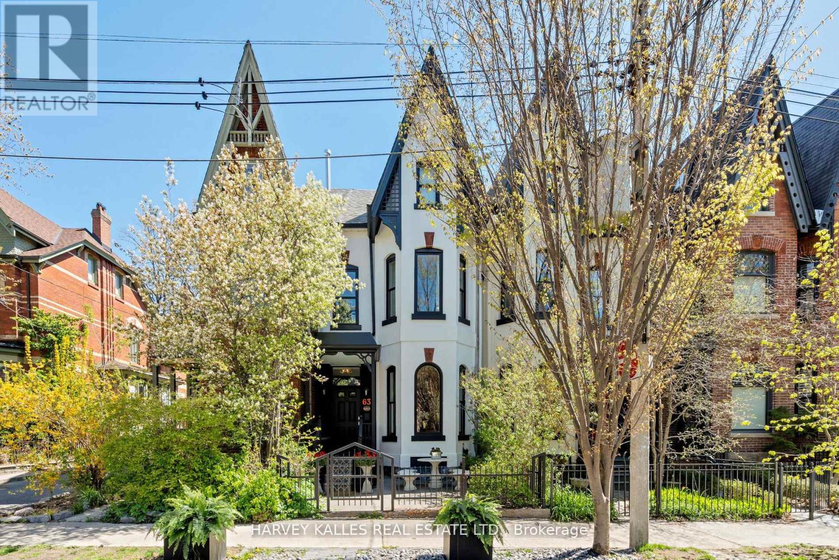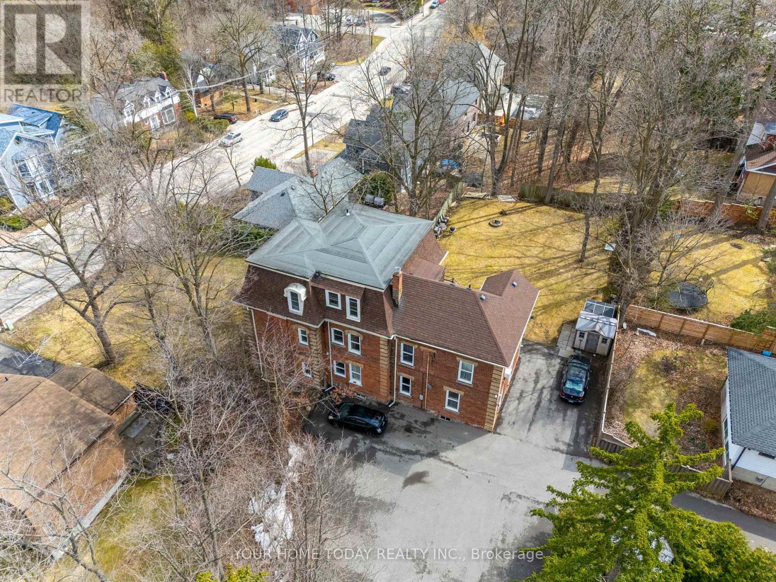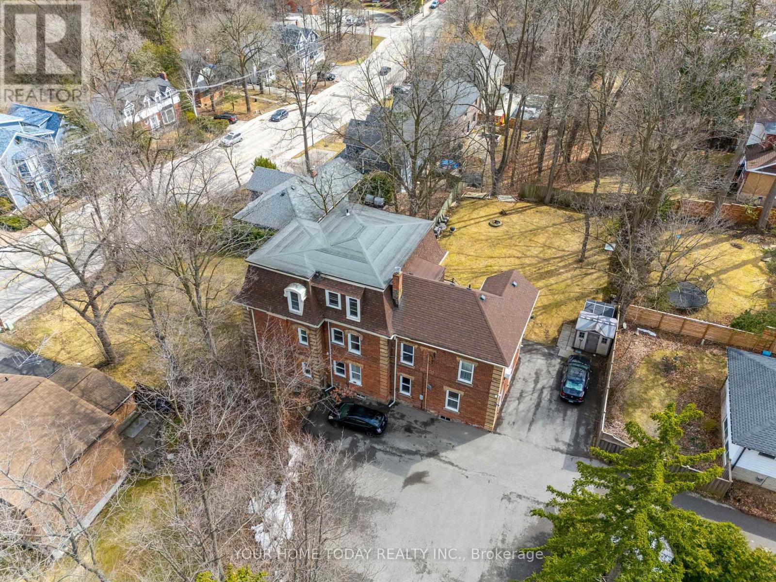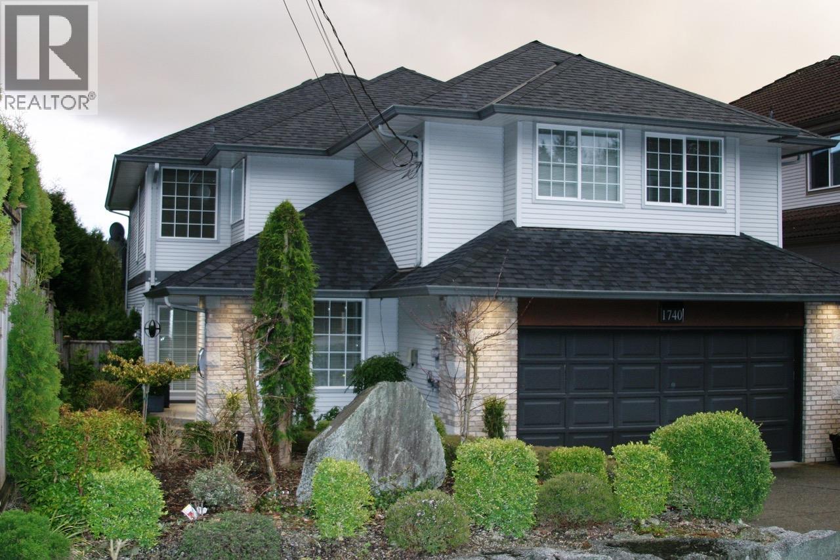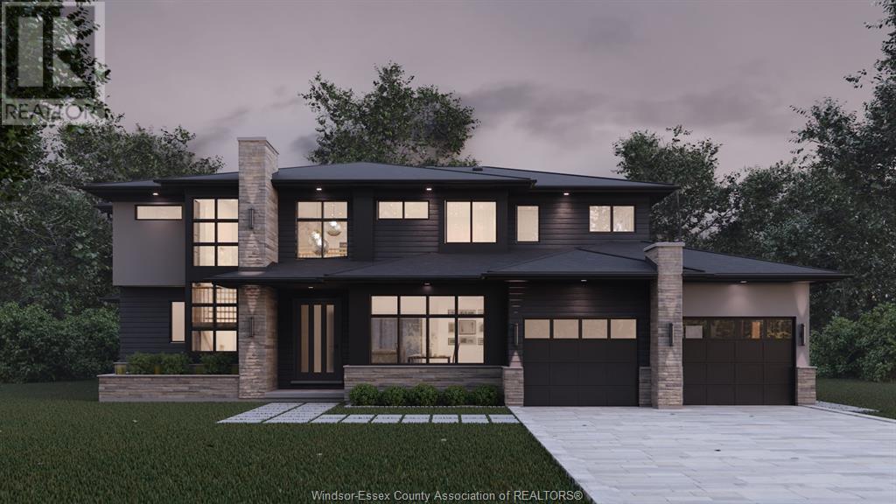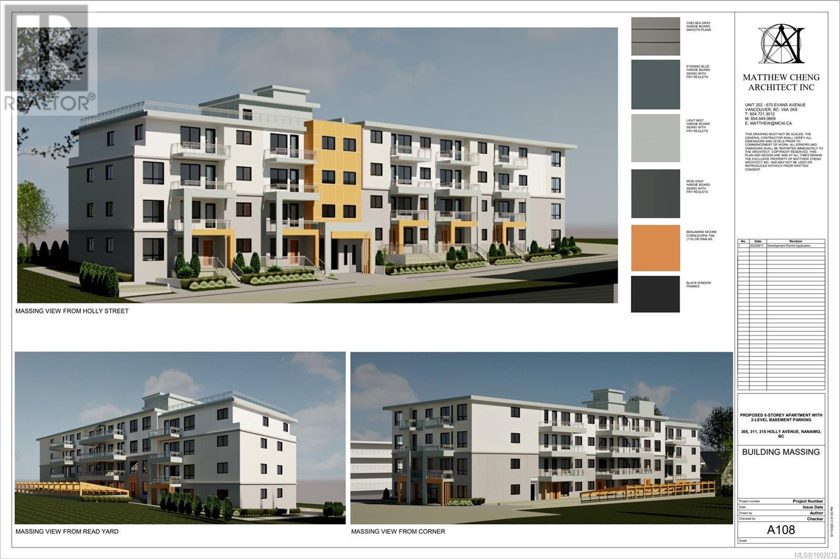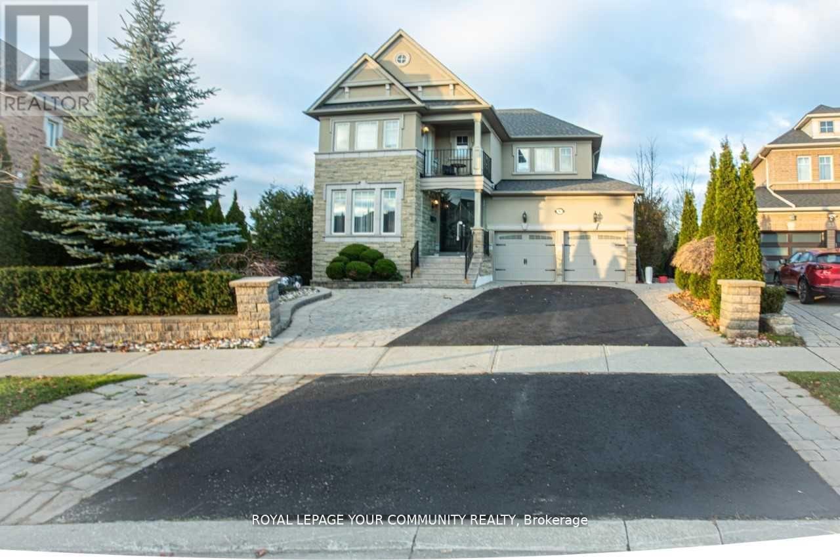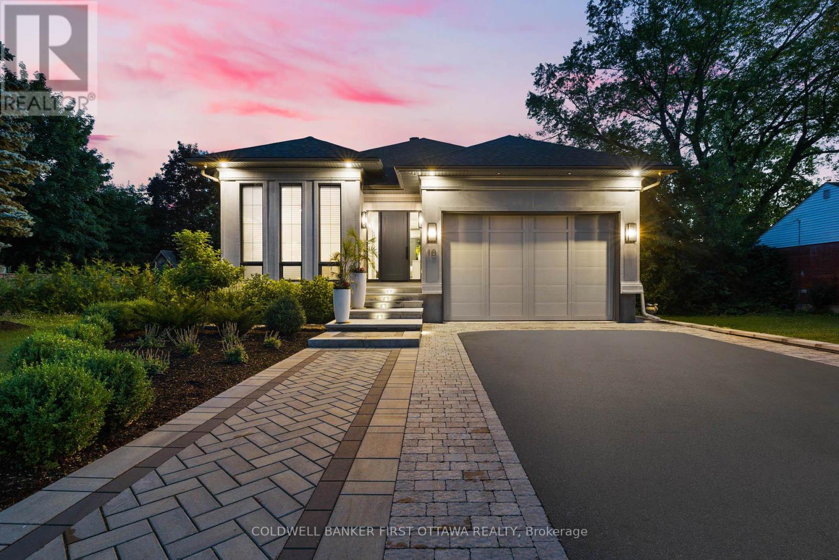13569 Dublin Line
Halton Hills, Ontario
Exceptional Lakeview Estate with Two Residences ideal for Multi-Generational Living. Welcome to this rareand remarkable opportunity to own a stunning lakeview property featuring not just one, but two self-contained homes nestled on nearly one acre of beautifully landscaped land. The main residence is a warmand inviting 3-bedroom, 3-bathroom bungalow that seamlessly blends classic charm with modernupgrades. The heart of the home is a newly custom-designed kitchen that is truly a chefs dream, featuringhigh-end finishes, sleek appliances, and a layout built for entertaining. A recently added Chefs Pantryenhances the kitchens functionality and storage space ideal for the culinary enthusiast. Just steps away,the second home is a custom-built 2-bedroom, 2.5-bathroom bungaloft and offers a striking architecturaldesign, complete with soaring cathedral ceilings, floor-to-ceiling windows, and breathtaking lake views.The open and airy interior is flooded with natural light, creating a serene atmosphere that blendsseamlessly with the natural surroundings. Every detail was thoughtfully chosen to reflect comfort,character, and timeless elegance. Step outside onto the spacious back deck, a perfect place to unwind andenjoy tranquil summer evenings surrounded by nature. Both homes are equipped with their own attacheddouble garage, ensuring secure, convenient parking and additional storage, while the expansive driveways,offer plenty of space for guests. The expansive basement provides opportunity to add more bedrooms. Thelarge, well-maintained lot presents endless opportunities for outdoor entertaining, gardening, or simplyenjoying the peace and quiet. Located just a stone's throw from the serene Fairy Lake and only a 2-minutedrive to the prestigious Blue Springs Golf Course, this property combines the best of rural tranquility witheasy access to premium amenities. Centrally located between Guelph and the GTA. A detailed list of features and upgrades is available. (id:60626)
M1 Real Estate Brokerage Ltd
140 Windermere Dr Nw
Edmonton, Alberta
EXPERIENCE ONE OF EDMONTON'S MOST SOUGHT AFTER NEIGHBOURHOODS! PRESTIGIOUS WINDERMERE DRIVE! INCREDIBLE LOCATION! PREMIER 1.4 ACRE LOT! BACKING THE NORTH SASKATCHEWAN RIVER! OVER LOOKING WINDERMERE GOLF COURSE! This serene setting offers the perfect opportunity to build your dream home. Enjoy ultimate privacy with just under an acre of treed ravine bordering the property along the east side. Nestled in nature with expansive views from the backyard this 1,788sqft walk out bungalow will take you back to a nostalgic time of retro fashion & quality craftsmanship. Re-develop or renovate this solid well built home to suit your modern lifestyle. Additional dwellings include a spacious triple car garage & massive 34' x 29' workshop with 14ft ceiling. Conveniently located MINUTES from walking/biking trails, Windermere Golf & Country Club, shopping & amenities at the Currents of Windermere and Upper Windermere Private Leisure Centre. Don't miss this opportunity to create a family legacy! (id:60626)
RE/MAX Excellence
63 Metcalfe Street
Toronto, Ontario
This magnificent Victorian in historic Cabbagetown presents a golden opportunity to own a living work of art. An extraordinary home for lavish entertaining and simultaneously as a respite from the city in its serene private quarters. An elegant reception area for fireside cocktails overlooks the garden-facing bay window. Rich espresso wide-plank hardwood carries into the formal dining room with complimenting fireplace where memorable gatherings are formed under the sparkle of a chandelier. Chefs will relish the designer kitchen with timeless white cabinets, honed marble countertops & antique brass accents. Fully equipped with deluxe appliances including the LG InstaView refrigerator, integrated Bosch dishwasher & Kitchenaid gas range. Adjacent is a comfortable spot to curl up with a book & coffee, while keeping the cook company. Your living space flows through a suite of French doors to its own deck complete with hot tub. The enclosed backyard oasis spans the rear of the property, effortlessly blending the indoors & outdoors. A discreet powder room rounds out the offerings to the ground floor. The restored grand staircase rises to a landing flanked by impressively-scaled complimentary bedrooms with chic wall murals, deep closets & calming views from oversized windows. A third bedroom makes an ideal nursery, den or home office. A handsome bathroom services this level. Ascend to the top floor and unwind in the privacy, tranquility, and seclusion that the primary suite offers. Featuring the home's 3rd gas fireplace and a private dressing room. The ensuite bath rivals any spa with a freestanding soaking claw-foot tub nestled under the vaulted ceiling, a double glass shower & dual vanity sinks. Your sanctuary grants access to the sprawling sundeck that boasts rooftop vistas of surrounding architecture & treetops, creating an escape within an escape. The partially finished lower-level provides room for a gym, home office & ample storage, plus future potential with walkout (id:60626)
Harvey Kalles Real Estate Ltd.
162 Dawn Avenue
Guelph, Ontario
Designed By Award-Winning "Frontiers Design Build Inc.", This Is The Perfect Opportunity For You To Bring Your Dream Home To Life! Only Two Lots Available, Fully Customizable From Top To Bottom. Build Up To 3,300 Sq Ft Above Grade, Larger Than Most Production Homes And At A Comparable Price. This High-Performance Home Offers Unparallelled Energy Efficiency, Superior Indoor Air Quality, And Incredible Occupant Comfort, Incorporating Advanced Building Techniques And Cutting-Edge Materials To Reduce Energy Consumption, Lower Utility Bills, And Minimize Carbon Footprint. Features Include State-Of-The-Art Insulation, High-Efficiency Mechanical Systems, And Premium European Tilt-&-Turn windows, Ensuring Consistent Temperatures And Healthy Air Quality Year-Round. Embrace Sustainable Living Without Compromising On Style Or Luxury In This Meticulously Crafted High-Performance Home. Reduced Energy Use Translates Into Lower Monthly Bills And Protection From Rising Energy Costs. Invest In Your Family?s Health And Well-Being While Contributing To A More Sustainable Future. Square Footage Can Vary As The Houses Are Not Built Yet. Tarion Warranty Included. Buyers Can Modify Everything Prior To Completion. (id:60626)
Rock Star Real Estate Inc.
36 Market Street
Halton Hills, Ontario
A rare and exciting opportunity in prime location! This very quiet 8-unit multi-residential building is located in the mature downtown/park district of Georgetown close to shops, library, hospital, Go, Restaurants and so much more. This unique offering has six, 1-bedroom apartments and two, 2-bedroom apartments with three of the units being renovated! Per Seller the Basement can accommodate on-site laundry. Lots of parking and large side yard for tenants use! Adjacent vacant lot (70 ft. x 66 ft.) - 150 Main St. (not deeded separately) is included in the price. If you're looking for an amazing investment this may be just what you're looking for. Per seller, plumbing, windows and shingles have been updated. Landlord covers water and heat. Tenants pay their own hydro. Security system in place (id:60626)
Your Home Today Realty Inc.
36 Market Street
Halton Hills, Ontario
A rare and exciting opportunity in prime location! This very quiet 8-unit multi-residential building is located in the mature downtown/park district of Georgetown close to shops, library, hospital, Go, Restaurants and so much more. This unique offering has six, 1-bedroom apartments and two, 2-bedroom apartments with three of the units being renovated! Per Seller the Basement can accommodate on-site laundry. Lots of parking and large side yard for tenants use! Adjacent vacant lot (70 ft. x 66 ft.) - 150 Main St. (not deeded separately) is included in the price. If you're looking for an amazing investment this may be just what you're looking for. Per seller, plumbing, windows and shingles have been updated. Landlord covers water and heat. Tenants pay their own hydro. Security system in place. (id:60626)
Your Home Today Realty Inc.
705 Howatt Dr Sw
Edmonton, Alberta
DREAM HOME LOTTERY HOME! Built by Birkholz Homes, Edmonton's premier luxury builder, this custom walk-out 2 storey architectural showstopper offers over 7200 sqft of living space on an 11,000 sqft ravine lot in the sought-after community of Jagare Ridge! This masterpiece features 5 bedrooms, 3.5 baths, PRIMARY w/ HUGE walk-in closet & spa-like ensuite, soaring 20ft ceilings, premium cabinetry, 2 fireplaces, wide plank white oak flooring, Gaggenau appliances, quartz counters, butler kitchen, wine cabinet, full wine room, wet bar/games room w/ heated floors, exercise room, home automation, triple/tandem heated garage, and ROOFTOP PATIO with panoramic Whitemud Creek Ravine views. Developed with the finest craftsmanship in one of Edmonton's most vibrant estate communities. Nothing short of spectacular, this home will truly take your breath away! (id:60626)
Maxwell Polaris
1740 Ioco Road
Port Moody, British Columbia
Spectacular Waterfront Living! This stunning home offers breathtaking ocean views from all three levels, blending luxury and nature. Watch the tides roll in, eagles soar, and seasonal festivities from your doorstep, with direct access to kayaking, swimming, biking trails, and nearby parks like Sasamat and Buntzen Lake. The spacious master suite spans 700+ sq. ft. with two private decks, a custom walk-in closet, and a spa-inspired ensuite featuring a Kallista soaker tub, Kohler DTV shower. The gourmet kitchen boasts Sub-Zero, Wolf, and Asko appliances, plus a wine cooler and Grohe fixtures. With two laundry rooms, a basement pantry with a built-in Liebherr fridge and freezer, and a garage with an EV charger, step into adventure, this is elegant, tranquil waterfront living at its finest! (id:60626)
RE/MAX Crest Realty
65 Unity
Lasalle, Ontario
Introducing this stunning 3,795 sq ft two-storey masterpiece by VLC Custom Homes, nestled on an exclusive cul-de-sac in prestigious Laurier Heights, LaSalle. This luxurious 4-bedroom, 5-bath home is thoughtfully designed for upscale living, with each bedroom featuring a private ensuite and walk-in closet. The bespoke steel staircase and catwalk overlook a soaring 2-storey great room with a dramatic fireplace, creating a breathtaking central living space. Enjoy the convenience of a spacious 3-car garage and a covered rear porch for outdoor living. Currently under construction, this home gives you the unique opportunity to customize all interior finishes to suit your personal style. Experience unmatched craftsmanship and timeless design with VLC Custom Homes—and so much more. Book your personal tour to truly discover all this home has to offer. (id:60626)
Realty One Group Iconic Brokerage
311, 307,315 Holly Ave
Nanaimo, British Columbia
Exceptional Development Opportunity in Nanaimo! An outstanding chance to acquire a shovel-ready, fully permitted multi-family project in the heart of one of Vancouver Island’s fastest-growing communities. This offering includes 307, 311 & 315 Holly Avenue, with a Development Permit issued for a 5-storey, 47-unit apartment building in the highly desirable and rapidly developing Central Nanaimo area. Known as the Harbour City, Nanaimo continues to experience strong population growth, a thriving economy, and one of the island's hottest rental markets, making this an ideal opportunity for investors and developers. The city’s high demand for quality rental housing ensures strong long-term value and income potential. Sellers may assist with the build, presenting a rare opportunity to collaborate on a prime residential development in a high-demand location.Measurements approx, Buyer to verify if fundamental to purchase (id:60626)
Sutton Group-West Coast Realty (Nan)
35 Vandervoort Drive
Richmond Hill, Ontario
Location! Location! Location! Welcome To Your Dream & Forever Home In The Desirable Jefferson Area. Facing South. Elegant 4+1 Bedroom, 5 Bath, Offering 4,500 (+) Sq ft Of Living Space, Situated On A Premium Irregular Lot W/Gorgeous view Of Conservation Area. Built By Aspen Ridge W/Lots Of Structural Upgrades From The Builder. Seamless Front Glass Enclosure. Grandiose Foyer Including Solid Wood High Raised Entrance Door w/9ft Ceilings & 8ft Doors On The Main Floor & 9ft Ceilings In Basement. Beautiful & Functional Layout. Interior Features Gorgeous Finishes Including Hardwood Floors Thru-Out, Crown Mouldings, Pot Lights, Numerous Niches, Staircase W/Iron Pickets, Smooth Ceilings. Primary Bedroom Offers Sitting Area, 5 Pc Ensuite, Large W/I Closet. Spacious Bedrooms W/4pc Ensuite & 4pc Semi-Ensuite Washroom, W/I Closets. Gourmet Kitchen Features Granite counters, Custom Ergonomic Cabinetry, Backsplash, S/S Appliances, Custom Designed Leveled Kitchen Ceiling, Breakfast Area W/Cathedral Ceiling & 2 Skylights, French Door W/ W/Out To Deck. Ground Level Laundry Has Separate Exit to The 2nd Deck & 2nd Patio At The Side Of The House. Professionally Finished W/O Basement To Patio, Including Rec. Room, Kitchenette, Sauna, Bedroom, 3pc Washroom, Extra Room Can Be Used As Gym, Children Playground Or As Professional Practice. Beautifully Landscaped Backyard W/O Zone Irrigation System, Very Private, Interlocking Around The House, Large Patio. Two-Sheds- One For Garden Equipment, Second Shed Winterized W/Two Lofts. Enjoy this Great Location Multi Use Designed Property For Any Family Composition: Family W/Children & In-Laws, Professionals Working From Home. Etc... Great Infrastructure Including! Highways, Main Roads, Waling Distance To Parks & Trails, Schools, Shopping, Lake & Golf Clubs, Restaurants, Elite Club Movatti And Much More. (id:60626)
Royal LePage Your Community Realty
10 Leaver Avenue
Ottawa, Ontario
No need to move out to the country! This is a rare opportunity to acquire a masterfully built bungalow in the City! Come see why this home earned the distinction of being on the cover of Our Homes Magazine's summer 2022 edition. Bespoke in every way: a 4 bedroom, 5 bathroom bungalow of this caliber is rarely ever offered in the Nation's Capital. Not a single detail overlooked in creating this custom residence with smooth, sophisticated elegance evident at every corner. Soaring ceilings, floor to ceiling windows, custom Irpinia cabinetry, Hans Grohe fixtures....the features are endless & the impact everlasting. Every square foot of this home was custom designed & custom finished with no room for compromise. A fully retractable door blends the indoor and outdoor spaces by opening to an inviting outdoor entertaining area with automated drop down screens, skylights and serene views of the perfectly manicured grounds, private yard and inground pool. The outdoor kitchen is perfect for year round use. Unparalleled living spaces inside and out, this truly is a magazine worthy home. (id:60626)
Coldwell Banker First Ottawa Realty



