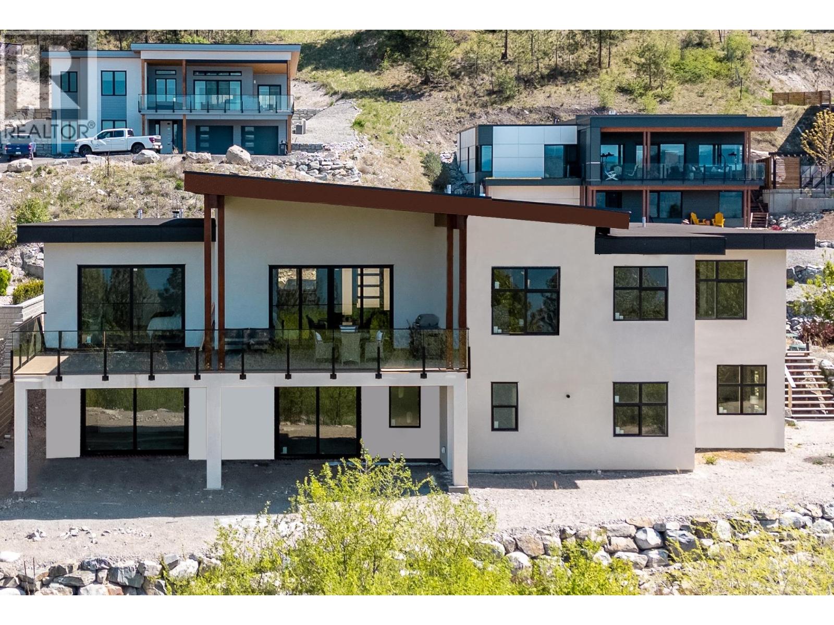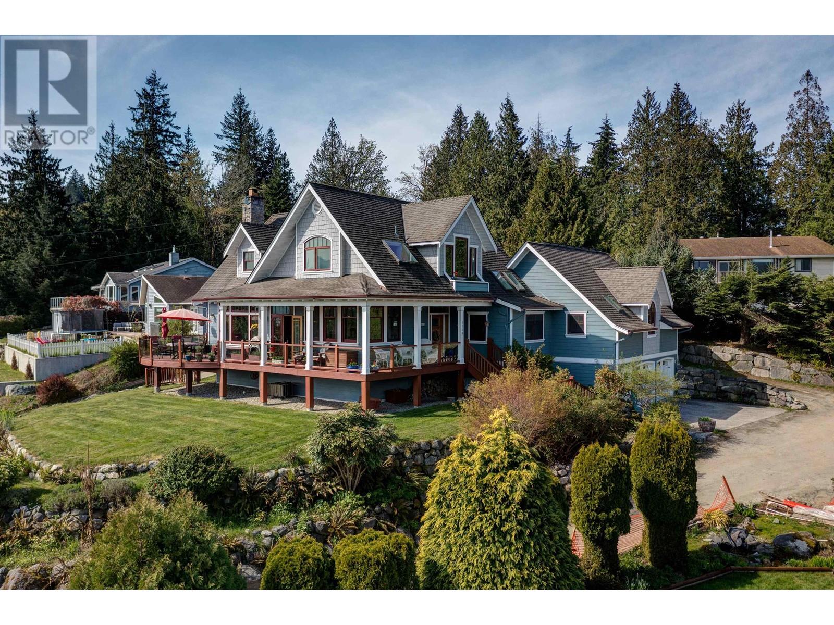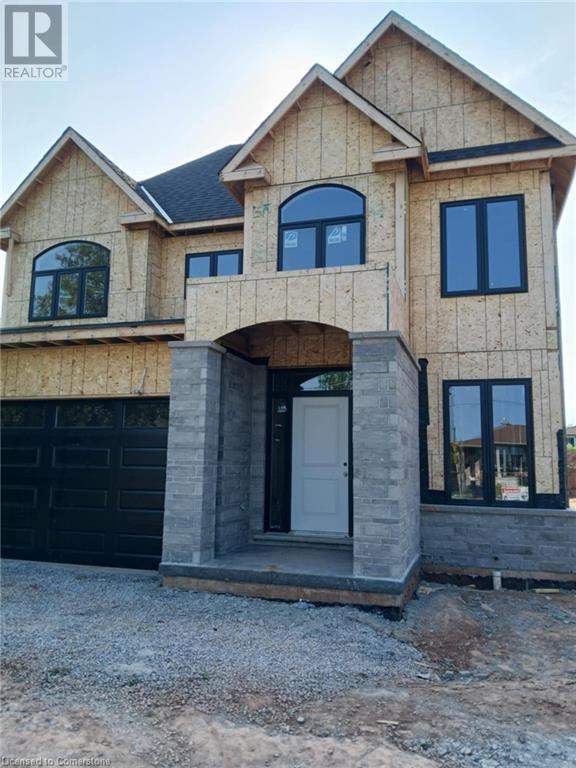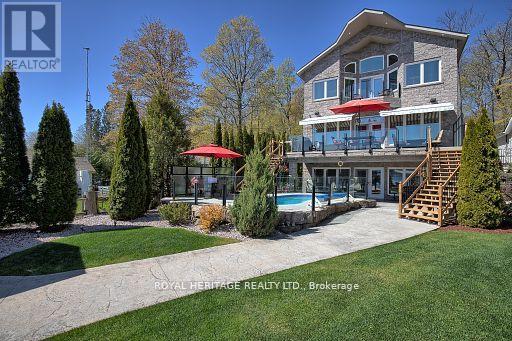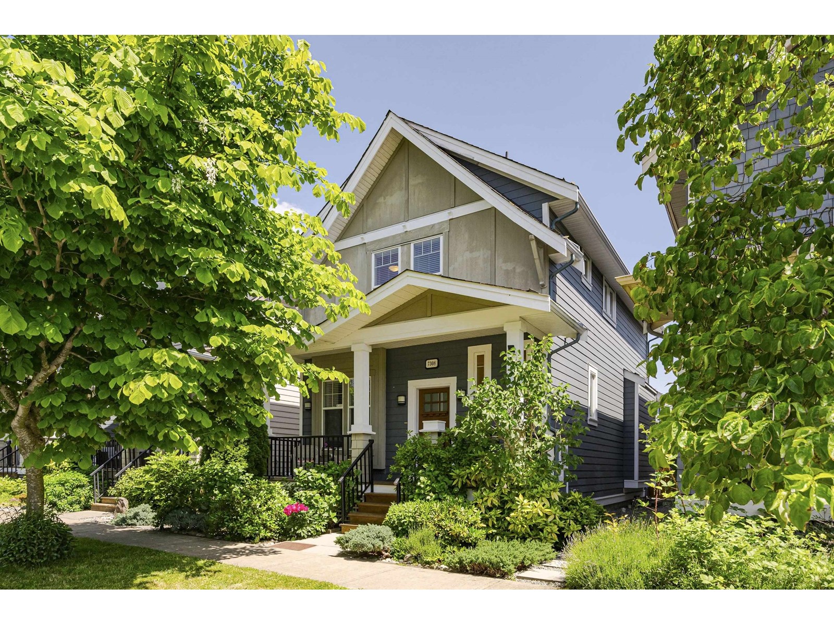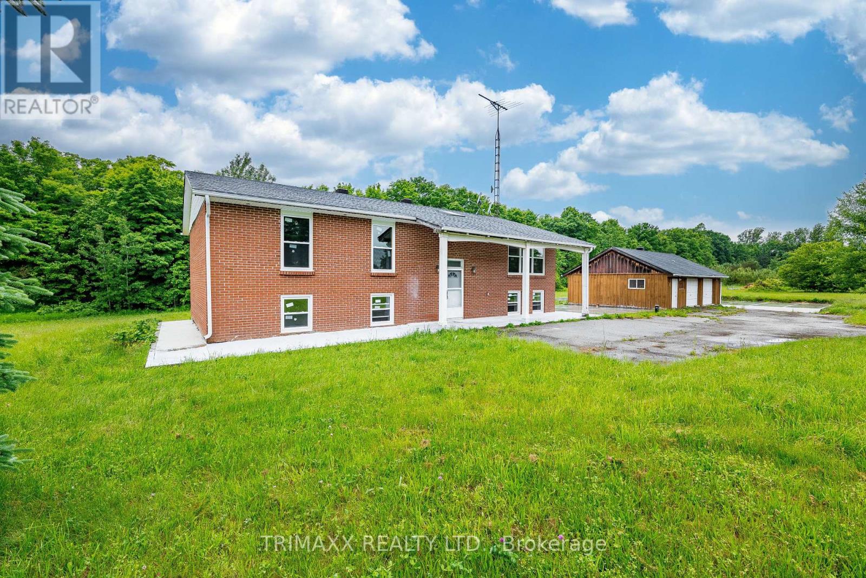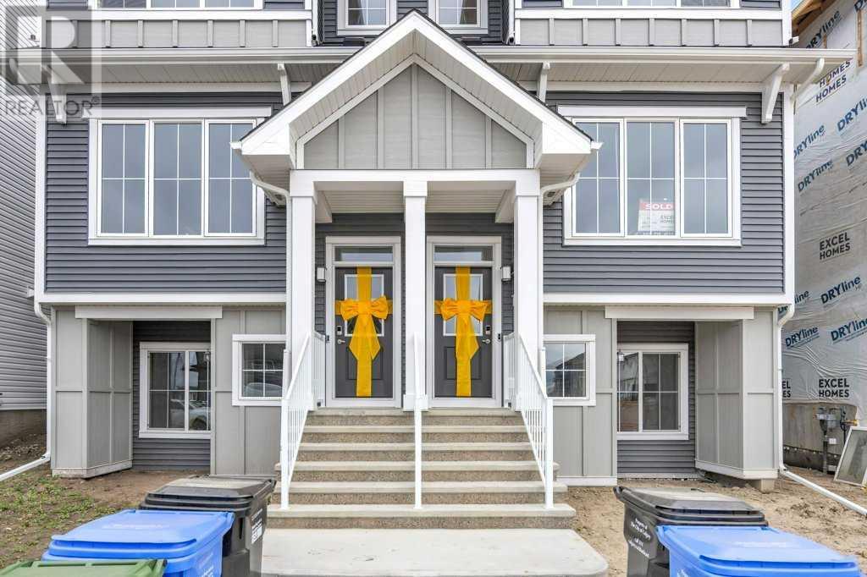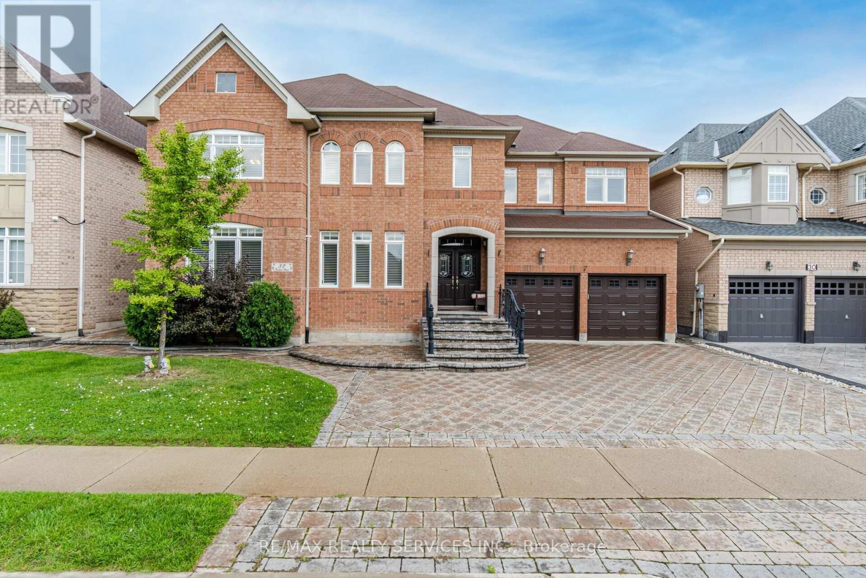2835 Outlook Way
Naramata, British Columbia
Stunning new 4,815 sqft home with panoramic lake views in Naramata’s Outlook community. The main level offers open-concept living with soaring ceilings, 4 bedrooms, an office, and designer kitchen with waterfall island and gas range. The lower level includes a 2-bed legal suite, spacious rec room, and a private office/treatment space with exterior access—ideal for home business or wellness use. Nearly 950 sqft of covered decks to take in the views, plus a 575 sqft garage and huge crawl space. Steps to wineries, trails, and Okanagan Lake—this is luxury, lifestyle, and income all in one. (id:60626)
Stilhavn Real Estate Services
1860 Shawnigan Lake Rd
Shawnigan Lake, British Columbia
Here is your opportunity to build LIFELONG MEMORIES with LOVED ONES on the SUNNY SIDE of Shawnigan Lake! This lake house is located on a private bay that is sure to fulfill any LAKE LIFE DREAM, this is your chance to swim, fish, paddleboard, kayak, surf, water ski, sauna & so much more! This renovated 1950s home has 3 bedrooms & 1 full bathroom inside, with a few steps to an outside room that includes another full bathroom & laundry room. Enjoy the floating sauna tied to your dock, the hot tub under the stars, & your new outdoor kitchen while entertaining your family and guests under the sun. This property has a large flat side lawn to host any lawn games & offer a location to enjoy your smores around the campfire. On the far side of the home, follow the deck to your very own bunkie ready for your ideas! BONUS this property extends across the road & has opportunity to build an additional dwelling if desired (Buyer to verify w/ Municipality). POSSIBLE SHARE SALE TO SAVE ON PTT & GST (id:60626)
Coldwell Banker Oceanside Real Estate
6373 N Gale Avenue
Sechelt, British Columbia
Custom built architecturally designed home for the discerning buyer. Built with so many extras - enjoy it all with the fabulous panoramic views of the Sechelt Inlet and the mountain range. Spacious kitchen with granite countertops, living room with wood burning Rumford fireplace, quality wood doors and windows throughout. 3 large bedrooms, 4 bathrooms, an office, two family rooms, workshop, lots of storage, greenhouse/garden shed, beautifully landscaped, wrap around veranda and large garden with patio and sunshade. 24 solar panels for energy saving, HW on demand. Complete with a separate entrance 900 square ft one bedroom suite with loft. Double garage with rough in for electric vehicle charging. Fully serviced RV pad and extra parking space on site. Short drive to all the amenities downtown. (id:60626)
Royal LePage Sussex
119 Tollgate Drive
Ancaster, Ontario
A True Gem in Ancaster – Rare Custom-Built Executive Home! Proudly built by the current owner, this exceptional residence combines modern finishes with premium upgrades throughout. Boasting 4+1 spacious bedrooms, a main floor den, covered porch off the kitchen and 9-foot ceilings, this home offers both comfort and style. Set on a quiet, sought-after street, this professionally landscaped property backs onto serene green space providing privacy and natural beauty. The walkout basement features a full second kitchen, huge recreation room, and second gas fireplace—perfect for extended family living or entertaining. Ample parking with double car tandem garage. This is a rare opportunity to own a beautifully designed and meticulously maintained home in one of Ancaster’s most desirable neighbourhoods, easy access to 403 Highway, historic Hamilton Golf and country club and major shopping centres. (id:60626)
RE/MAX Escarpment Realty Inc.
141 Margaret Avenue
Stoney Creek, Ontario
POOL POOL!!!!!New custom built home with full Tarion warranty and INGROUND POOL situated on a prime 43 x 175 size lot in Stoney Creek. This home offers 3075 sq feet of finished space in addition to unfinished 1400 sq feet in the basement with a separate entrance, ideal for an in-law suite. The main floor has a powder room, walk in closet, mudroom with an entrance from the garage, a large kitchen with a breakfast bar, walk in pantry, dinette and a separate dining room . You will also find a cozy family room with a gas fireplace and a separate den/office space on the main floor. There are 4 bedrooms on the second floor, each with an ensuite bathroom and a walk-in closet. For your convenience the laundry room is located on the second floor as well. The home is ready for you to choose the colors and finishes the way you like. (id:60626)
RE/MAX Escarpment Realty Inc.
34 Hills Road
Kawartha Lakes, Ontario
Sometimes Dreams Do Come True! Discover the ultimate lakefront lifestyle on the highly sought-after western shores of Pigeon Lake. This custom-built, year-round masterpiece offers 3 spacious bedrooms and 3 luxurious bathrooms, blending refined elegance with everyday comfort. Step into a grand foyer with double closets, leading into a stunning great room featuring cathedral ceilings, a cozy fireplace, and expansive windows framing breathtaking views of the lake. The gourmet kitchen is truly a chef's dream, complete with a massive island, dual sinks, wine cooler, and panoramic sight lines to the water. Upstairs, the private loft-style primary suite offers a balcony overlooking the lake, a spa-like ensuite, laundry area, fireplace, and dramatic vaulted ceilings a true retreat. The lower level is an entertainer's paradise, featuring a hot tub, sauna, wet bar, and inviting fireplace, with a walkout to a wade-in pool all just steps from your own private sandy beach. Included on the property is a charming bunkie, complete with its own fireplace, 3-piece bathroom, and outdoor shower perfect for weekend guests. Don't miss this rare opportunity to own a one-of-a-kind lakeside home or potential short-term rental income. with exceptional amenities and unforgettable views. (id:60626)
Royal Heritage Realty Ltd.
7308 191b Street
Surrey, British Columbia
Welcome to you perfect family! Owned by the original owners and showing pride of ownership, this 2-storey with basement is in excellent condition and designed for comfortable, functional living. The main floor boasts 10ft ceilings, a bright open layout, and seamless flow-ideal for daily living and entertaining. Enjoy a private, fenced yard perfect for kids, pets, and summer BBQs. Upstairs offers 3 spacious bedrooms, including a generous primary suite. The basement features a fully finished 2-bedroom in-law suite with separate entrance. The detached double garage includes a 1-bedroom coach home-an excellent mortgage helper. Located on a quiet, family-friendly street close to parks, schools, shopping & transit. A rare opportunity in one of Surrey's most desirable neighborhoods. Call today for your private tour! (id:60626)
Advantage Property Management
5630 Winston Churchill Boulevard
Erin, Ontario
Tranquil Country Living on16.694AcresinPicturesque Erin Set amidst just under 17 acres of pristine countryside in the highly sought-after town of Erin, this beautifully updated raised bungalow offers the perfect blend of comfort, privacy,.. and panoramic natural beauty. Flooded with natural light and offering breathtaking views from every window, this charming home is a serene retreat just a short drive from urban conveniences. Step inside to discover a spacious, thoughtfully designed layout ideal for family gatherings and entertaining-alongside a warm and welcoming newly renovated kitchen highlighted by large, sunlit windows that frame the rolling landscape. The home boasts three well-sized bedrooms, including a private primary suite complete with its own 3-piece ensuite. The newly updated open-concept kitchen is a true showstopper, offering modern finishes and a seamless walkout to a balcony overlooking the expansive property-perfect for enjoying morning coffee or sunset dinners. Property Highlights :Brand new, bright and airy open-concept kitchen with contemporary finishes Spacious living room with oversized windows and abundant natural light Brand new windows throughout the entire home Newly renovated basement featuring pot lights, durable vinyl flooring, and a separate side entrance-ideal for an in-law suite or additional living space Massive brand new approx. 3,000 sq. ft, concrete patio, perfect for entertaining or relaxing in nature Detached double-door garage plus ample private parking Long, quiet driveway set well back from the road for added privacy and seclusion Whether you're looking for a peaceful escape, a place to host and entertain, or a forever home surrounded by nature, this one-of-a-kind property delivers on every level. (id:60626)
Trimaxx Realty Ltd.
1473 Coopers Landing Sw
Airdrie, Alberta
Welcome to 1473 Coopers Landing SW, an extraordinary residence backing onto a serene pond and pathway. This architectural gem boasts a total of impressive 5,528 square feet of thoughtfully designed living space, exemplifying the height of luxury. As you enter, you’re greeted by grand 10' ceilings on the main floor, featuring a sleek, modern flat paint finish. The main level flows seamlessly, including a Living Room, Formal Dining Room, Den/Office, Family Room, Nook, Main Kitchen, Spice Kitchen or Butler’s Kitchen, and a Full Bath with a custom shower. A large low maintenance deck with plexiglass railings and stairs leading down to the backyard off the kitchen nook overlooks the numerous pathways and greenery that is a beautiful feature in Coopers Crossing. Daily life is made effortless with a convenient Mud Room and direct access to the garage. Ascending to the second floor on a one of a kind set of stairs, you’ll find 9' ceilings and a versatile bonus room, ideal for a media space or home office. Four spacious bedrooms await, each with its own bathroom and walk-in closet. The luxurious custom ceiling perimeter with RGB LED lighting adds a touch of elegance. Don’t overlook the intriguing Unfinished Hidden Room, a perfect canvas for your creative vision.The basement is an entertainer's dream, featuring a Rec Room, Nook, Gym, Wet Bar, and two additional bedrooms with their own full baths. A second laundry area adds to the convenience, ensuring that every need is met.Craftsmanship is unparalleled throughout, highlighted by upgraded plumbing fixtures from MOEN ALIGN in a beautiful brushed gold finish. A robust boiler system provides continuous hot water, complemented by in-floor heating in the basement(2 zones) and a hot water circulation pump for instant access at every faucet.The oversized triple tandem garage is thoughtfully roughed in for a gas heater and car charger, with hot and cold water facilities for added convenience. Outdoor elegance shines through with custom timber sourced from Revelstoke, BC, featuring a stunning timber-framed front porch and PARGOLA above the garage. The beautifully landscaped grounds include an exposed aggregate driveway, porch patio, and entry stairs.Technology is seamlessly integrated, featuring a wired security system, cameras, LCD screens, Eufy Smart Lock, dual-camera doorbell, and a speaker system throughout the home, ensuring security and entertainment are paramount.Experience warmth and sophistication with the 120” Electric Fireplace in the basement, the contemporary 60” Linear Gas Fireplace on the main floor, and the serene 72” Electric Fireplace in the bonus room. Every detail of this home reflects a commitment to comfort and luxury.Don’t miss the chance to experience the epitome of luxury living in Coopers Crossing in Airdrie. Too many upgrades to list!!!. Schedule your private viewing today—this isn’t just a house; it’s an extraordinary lifestyle. (id:60626)
Royal LePage Metro
454 & 458 Carringvue Grove
Calgary, Alberta
?***INVESTORS ALERT*** A FULL DUPLEX***Nestled within the welcoming community of Carrington, this brand new walk-out duplex presents a sophisticated and highly functional living opportunity. Each distinct unit is thoughtfully designed to maximize space, light, and privacy, featuring its own legal secondary suite with the walk-out basement. The main floor of each unit immediately impresses with its open and airy layout. A spacious living area provides a comfortable gathering space, flowing seamlessly into a separate dining area and the well-appointed kitchen boasts a central island. This level also includes a convenient full bedroom and a full bathroom featuring a standing shower. Ascend to the upper level to discover four well-proportioned bedrooms provides ample space for family or guests. The luxurious primary suite is complete with a generous walk-in closet and a 3pc ensuite bathroom. One additional full bathroom on this floor ensures convenience for everyone, alongside a dedicated laundry area for effortless household management. A defining feature of this exceptional property is the legal suite incorporated into the walk-out basement level of each unit. Accessed directly from the front, this self-contained space features a complete separate kitchen, its own living area, a dedicated dining space, an additional full bedroom, a 3pc bathroom, and the added convenience of a stacked laundry facility. (id:60626)
Prep Realty
7750 118 Street
Delta, British Columbia
Welcome to this beautifully maintained 5-bedroom, 5-bathroom family home in the heart of Scottsdale, one of North Delta's most desirable communities. Boasting 2,582 sq ft of functional living space, this spacious property offers a bright, open layout with large windows, generous bedrooms, and a kitchen that's perfect for family living and entertaining. The home also features a fully authorized suite with a separate entrance, providing excellent flexibility for extended family or as a mortgage helper. Enjoy a private, fully fenced backyard ideal for kids, pets, and summer gatherings, plus ample parking on the large driveway. Conveniently located near Cougar Canyon Elementary and Seaquam Secondary, Gunderson Park and Sunshine Hills Park, Scottsdale Centre and Strawberry Hill Shopping Centre, (id:60626)
Woodhouse Realty
32 Radial Street
Brampton, Ontario
Elegant Detached Home In Prestigious Streetsville Glen Tucked Away In An Exclusive Enclave, This Stunning Detached Home Offers Luxury, Space, And Privacy In The Highly Sought-After Streetsville Glen Neighbourhood. Step Inside To Find A Spacious Family Room With Soaring 18-Foot Ceilings With A Cozy Gas Fireplace Perfect For Gatherings Or Quiet Evenings. The Main Floor Boasts 10-Foot Ceilings, A Private Office, And A Dedicated Media Room, Making It Ideal For Both Entertaining And Work-From-Home Needs.The Gourmet Kitchen Is A Chefs Dream, Featuring Stainless Steel Appliances, A Gas Stove, A Large Island, And A Generous Eat-In Area Perfect For Family Meals And Entertaining. Upstairs, Discover Four Spacious Bedrooms, Each With Walk-In Closets, Including Two Master Bedrooms With Ensuite Bathrooms. The Primary Suite Features A Private Master Retreat And Spa-Like Ensuite. Upgraded Hardwood Floors And Stairs Run Throughout The Home, While A Convenient Upper-Level Laundry Room Adds Everyday Ease.The Finished Basement Expands Your Living Space With A Second Kitchen, An Open-Concept Living Area, And A Possible Separate Entrance, Ideal For Extended Family, Guests, Or Potential Rental Income.This Home Combines Elegance, Comfort, And Versatility In A Premium Location Close To Top Schools, Parks, And Amenities, Main Floor Bedroom Possibility with Ensuite, Brand New Roof Shingles (id:60626)
RE/MAX Realty Services Inc.

