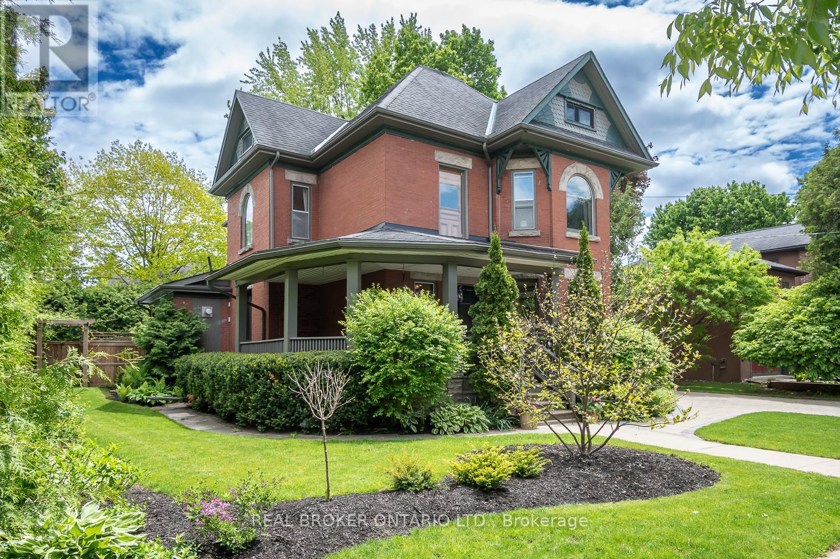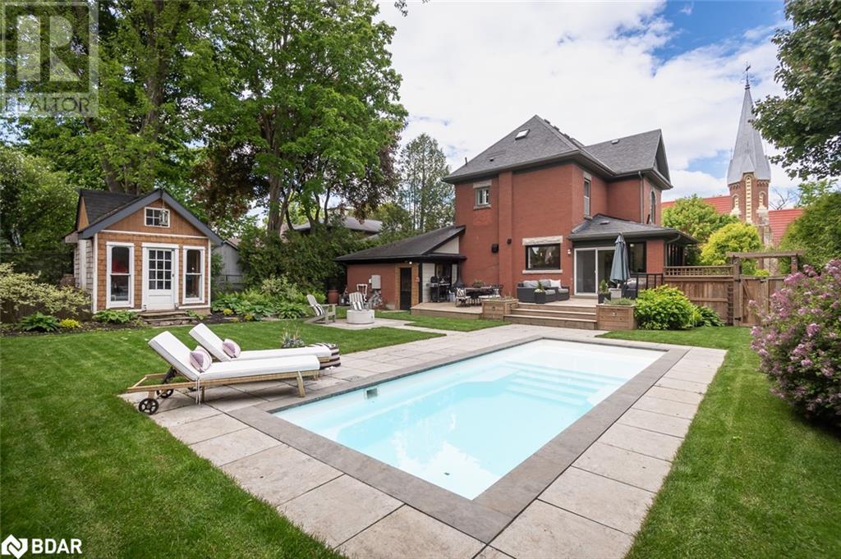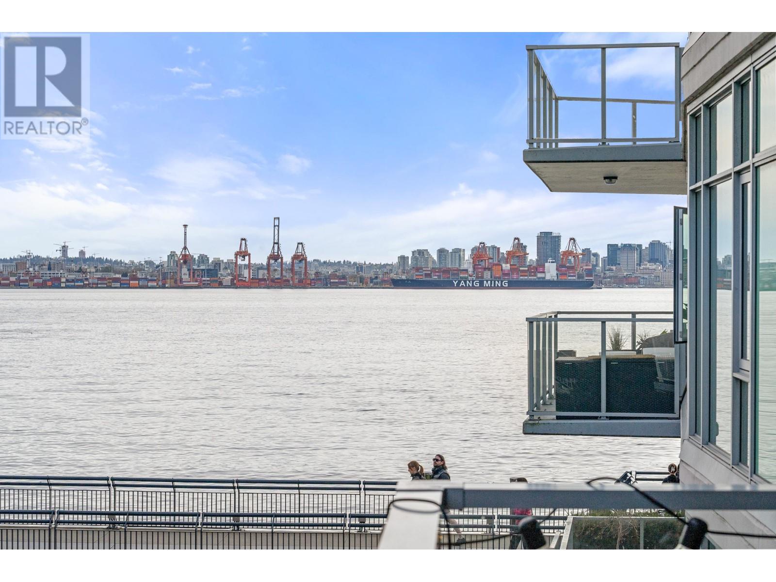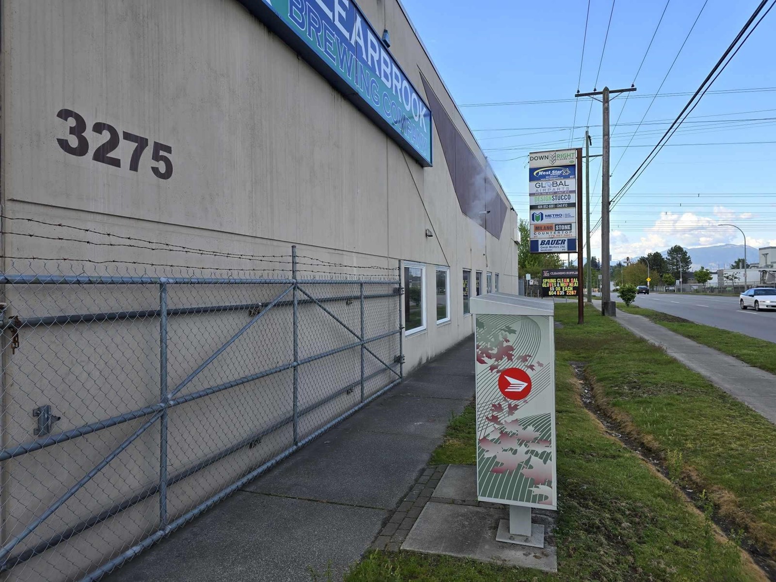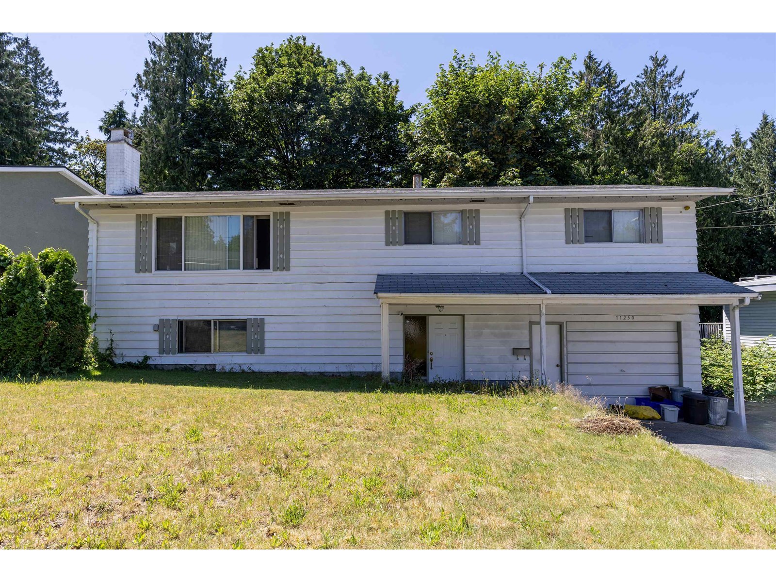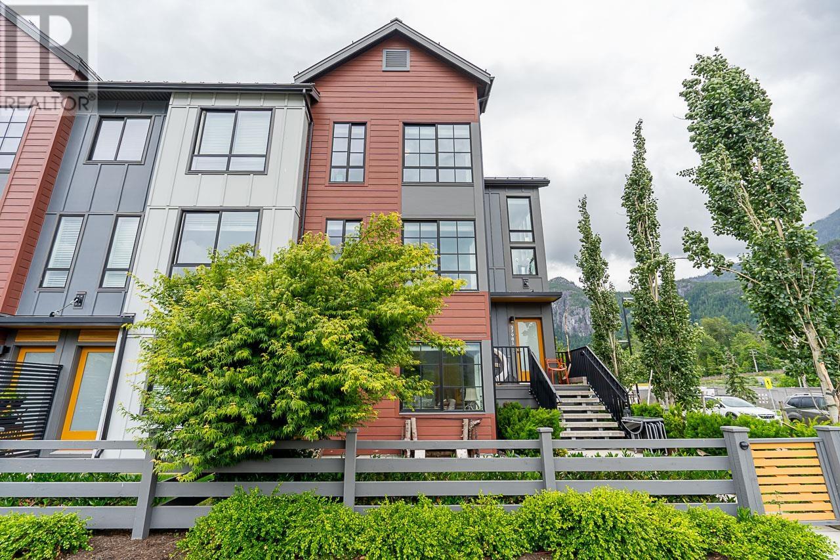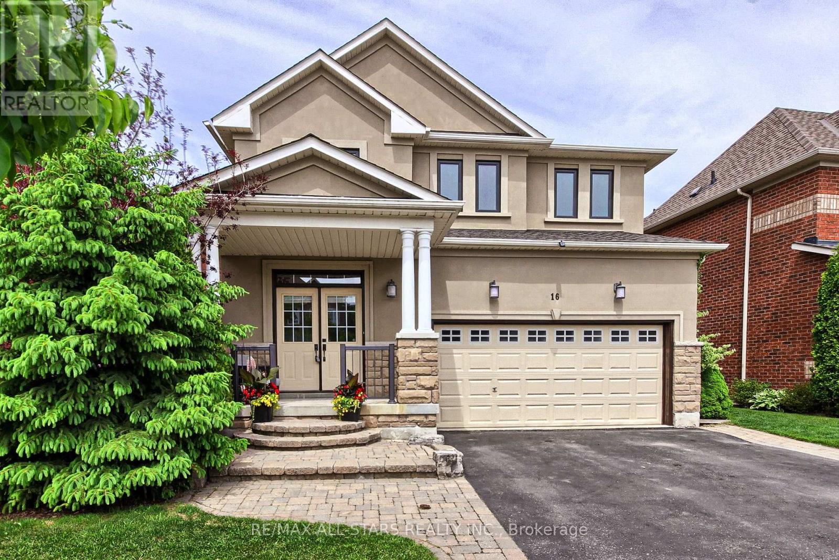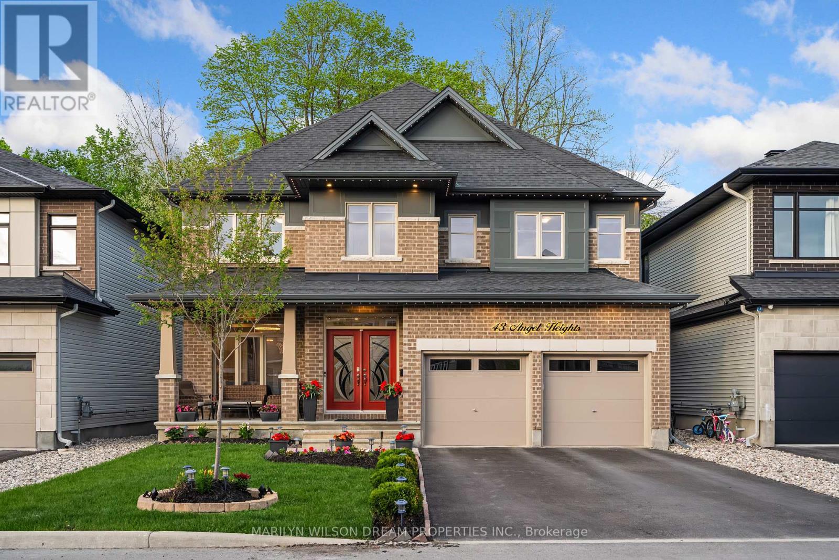103 3399 Capilano Crescent
North Vancouver, British Columbia
Welcome to this luxuriously renovated ground level 2 bed / 2 bath corner home in the prestigious Capilano Estate. Surrounded by lush greenery, this bright and private residence features a reconfigured open layout with a removed load bearing wall and a stunning custom kitchen with premium appliances, wine cooler, full size washer/dryer, and much more! Both bathrooms are elegantly updated with high end finishes. Upgrades include wide plank flooring, designer lighting, roller shades, custom walk in closet, fireplace accents, and smart heat pumps in every room. Includes 2 side by side parking stalls and large storage. Only steps to Edgemont Village, Capilano Park, and the Suspension Bridge! This fully renovated home is move in ready, and is owner occupied. (id:60626)
Angell
39 Henderson Street
Centre Wellington, Ontario
This Victorian masterpiece in the heart of Elora is perfect for those who value heritage charm alongside practical luxury. Inside, the home welcomes you with soaring ceilings, a grand original staircase & beautifully restored woodwork that whispers of its storied past. Cast-iron heat registers & pocket doors add character, while white oak wide-plank floors & a cozy gas fireplace modernize it. Sunlight pours through oversized windows, creating a bright & airy ambiance in each room.At the heart of this home is the chefs kitchen, with an oversized window framing views of your private backyard. A secondary staircase to the second floor adds a nod to classic design & the breakfast bar offers the perfect spot for casual meals or gathering with friends. The adjacent dining room, complete with gas fireplace & heated floors. For added convenience, the main floor includes a laundry room, pantry, beverage bar, and a chic powder room. Step outside to discover your backyard sanctuary, centred around a heated saltwater pool. Whether you are lounging poolside, hosting friends around the gas fire pit, or relaxing in one of the multiple seating areas, this lush, private space offers endless opportunities for connection and relaxation. Ascend the original staircase to the second floor, where three spacious bedrooms share a beautifully renovated 3-piece bath, blending modern comfort with historic charm. An elegant home office, complete with a built-in bookshelf, offers a quiet, refined workspace. A dedicated staircase leads you to the serene third-floor retreat.This third-floor offers an expansive space with a walk-in closet, a luxurious ensuite with a soaker tub and glass shower, and room for a reading nook, workout area, or additional lounge space. The village buzzes with vibrant daytime energy, farmers markets, events & festivals while evenings are respectfully quiet, offering the perfect balance of community connection and peaceful retreat. (id:60626)
Real Broker Ontario Ltd.
39 Henderson Street
Elora, Ontario
Welcome to a Victorian gem where timeless elegance meets modern refinement. This red-brick masterpiece in the heart of Elora is perfect for those who value heritage charm alongside practical luxury. Inside, the home welcomes you with soaring ceilings, a grand original staircase & beautifully restored woodwork that whispers of its storied past. Ornate cast-iron heat registers & pocket doors add character, while white oak wide-plank floors & a cozy gas fireplace bring warmth & sophistication. Sunlight pours through oversized windows, creating a bright & airy ambiance in each room.At the heart of this home is the chefs kitchen, with an oversized window framing views of your private backyard oasis. A secondary staircase to the second floor adds a nod to classic design & the breakfast bar offers the perfect spot for casual meals or gathering with friends. The adjacent dining room, complete with a second gas fireplace & heated floors. For added convenience, the main floor includes a laundry room, pantry, beverage bar, and a chic powder room. Step outside to discover your backyard sanctuary, centred around a heated saltwater pool. Whether youre lounging poolside, hosting friends around the fire pit, or relaxing in one of the multiple seating areas, this lush, private space offers endless opportunities for connection and relaxation. Ascend the original staircase to the second floor, where three spacious bedrooms share a beautifully renovated 3-piece bath, blending modern comfort with historic charm. An elegant home office, complete with a built-in bookshelf, offers a quiet, refined workspace. A dedicated staircase leads you to the serene third-floor retreat.This third-floor sanctuary offers an expansive space with a walk-in closet, a luxurious ensuite with a soaker tub and glass shower, and room for a reading nook, workout area, or additional lounge space. Bright yet intimate, this retreat is an inviting haven, balancing serenity with a cozy sense of warmth. (id:60626)
Real Broker Ontario Ltd.
204 175 Victory Ship Way
North Vancouver, British Columbia
BALCONY ABOVE THE WATER. A stunning 2 bedroom, 2 bathroom, + Den WATERFRONT unit located in the HEART of Lower Lonsdale. This Waterfront condo boasts beautiful views of the water, while your large balcony overlooks the private beach! Featuring 9 foot ceilings, air conditioning, hardwood flooring, and high-end appliances, this unit is the definition of luxury waterfront living. Owners get special VIP privileges at the Pinnacle hotel, including access to an indoor pool, steam room, sauna, jacuzzi, and a fully equipped gym. There is direct access to the waterfront by a private beach between the twin buildings. Walking distance to the Shipyards..restaurants, shops and cafes right next door. (id:60626)
RE/MAX Masters Realty
2201, 433 11 Avenue Se
Calgary, Alberta
Experience panoramic views of the city skyline from every window in this modern executive two-bedroom residence. This incredible two-bedroom property offers almost 2600 SF of visionary living space and is centrally located for its new owners to take in “all of what downtown living” has to offer. This property whispers sophistication and refined living with its cutting-edge interior design. A concierge is on-site 24/7 to greet your guests and provide the utmost in secured living. Three parking stalls are included for your summer convertible toys. The state-of-the-art designer kitchen features a full Miele luxury appliance package and a gigantic leathered granite island, perfect for Sommelier-hosted wine tastings and entertaining. The living room features rift oak custom hidden cabinetry on each side of the media center and is open to the lovely dining space that features a Bocci chandelier hovering over this dreamy space. The relaxation lounge has the most stupendous views of the Calgary Tower and city skyline and showcases a Vin de Garde luxury wine display wall. The romantic primary suite features its own East terrace, two dressing rooms and a decadent spa-like ensuite with a free-standing bathtub set on a marble base, dual vanities and a frameless glass marble shower. The secondary suite is situated on the East wing with streams of natural light and has its own ensuite. This space is perfect for guests or can be used as a home office. (id:60626)
Coldwell Banker Mountain Central
11-12 3275 Mccallum Road
Abbotsford, British Columbia
Discover the perfect investment opportunity nestled in a prime location! We are thrilled to present this exceptional industrial strata unit, comprising Units 11 & 12, now available for sale. Boasting a combined footprint of over 4000 sqft with a generous 1700 sqft mezzanine, totaling 5800sqft. This offering is ideal for savvy investors or business owners seeking versatile space. Whether you're looking to expand your business operations, secure a reliable income stream, or diversifying your investment portfolio, this property offers endless possibilities. Don't miss out on this rare chance to acquire a premium industrial space in a bustling locale. Arrange a viewing today and unlock the potential of this exceptional property! Contact us for further details and to schedule a viewing. (id:60626)
Lighthouse Realty Ltd.
11250 Kendale View
Delta, British Columbia
Welcome to this lovely basement entry home nestled on a quiet street in the heart of Annieville, backing onto a peaceful ravine for added privacy. This well-cared-for property features 3 bedrooms upstairs and a fully finished basement with an unauthorized 1-bedroom suite-ideal as a mortgage helper. Recent updates include newer floor, paint, heritage-style doors, modern light fixtures, and updated bathrooms including a new 3-piece ensuite. A spacious sundeck overlooks the beautifully landscaped, sun-drenched south-facing backyard perfect for relaxing or entertaining. (id:60626)
Pacific Evergreen Realty Ltd.
37981 Helm Way
Squamish, British Columbia
Step into this incredible, spacious 4-bedroom, 3.5-bathroom CORNER home! It's the epitome of luxury living, boasting top-of-the-line finishes, a chef's dream kitchen, and much more. A suite on the ground level adds convenience, while the home also features abundant storage, including an outdoor space for sports equipment. The double side-by-side garage and 2 covered parkings provide ample room for all your vehicles. With 2 patios/balconies, you can soak in the front roll with breathtaking views of the Chief and Howe Sound. Enjoy the tranquil panoramic views of the community gardens and the majestic Chief. Plus, you'll be just a stone's throw away from the upcoming 17,000 square foot Activity Centre and a pedestrian bridge to downtown - exciting developments that are currently in progress. (id:60626)
RE/MAX Westcoast
16 James Ratcliff Avenue
Whitchurch-Stouffville, Ontario
Say YES to this address- 16 James Ratcliff-Backing on to trees/green space and walking trails- - Lebovic Homes very own "Oriole Special" Model- With its stucco finish- this home sure stands out on the street- over 2600 square feet. 9 foot ceilings. We are located on the best side of the street-backing on to CONSERVATION and trails. This lovely 4 generous sized bedroom home has been freshly painted, new light fixtures and features a renovated "white" kitchen with a pop of grey in the island-with granite tops and backsplash to create a clean, seamless look-there's even a c/vac kickplate for easy clean up. Main floor laundry/mud room. Above grade basement windows. Relax in the peacefulness of nature on your back deck which overlooks green space. (id:60626)
RE/MAX All-Stars Realty Inc.
43 Angel Heights
Ottawa, Ontario
Welcome to this stunning showpiece on a premium 45-ft lot with no rear neighbours, backing onto a serene forest with access to the Trans Canada Trail. Located in Westwood & Blackstone, this 4+ suite residence spans 3,500 sq. ft. + 900 sq. ft. lower level, blending sophisticated design with modern comfort. Step into the grand entryway with soaring 17-ft ceilings and three chandeliers. Sunlight floods the open space, highlighting tree-lined views and an elegant neutral palette. The great room is ideal for gatherings or quiet afternoons. At the heart of the home, the chefs kitchen features upgraded cabinetry, an 8-ft granite island, a built-in wall oven & microwave, stainless steel appliances, and ample storage. Wood floors extend through the main level, complemented by oversized glossy tiles. A private main-floor office offers a peaceful workspace with forest views. Upstairs, polished nickel balusters add sophistication to the stairs and upper hallway. The expansive primary suite includes a spa-inspired 5-piece ensuite with a freestanding soaker tub, glass-enclosed shower, dual vanity, and two walk-in closets. Two additional bedrooms share a convenient ensuite, while the fourth has access to a nearby full bath.The basement offers a recreation room, full three-piece bathroom, and a dedicated laundry room with ample storage.The backyard provides privacy with a full PVC deck, lush lawn, and serene forest views. Enjoy morning coffee on the patio or a summer barbecue with nature just beyond your fence. Westwood & Blackstone blends convenience with natural beauty, offering top-rated schools, parks, and urban amenities. Outdoor enthusiasts will appreciate easy access to hiking, biking, and year-round recreation. Kanata's high-tech hub, shopping, and dining are just minutes away. 24-hour irrevocable on all offers. (id:60626)
Marilyn Wilson Dream Properties Inc.
66 Alfred Paterson Drive
Markham, Ontario
Beautifully Upgraded 4 Bedroom, 4 Bathroom Double Garage Detached Home On A Premium Corner Lot In The Sought-After Greensborough Community! Featuring A Bright And Functional Open Concept Layout With Hardwood Flooring Throughout The Main And Second Floor. Gourmet Kitchen With Quartz Countertops, Ceramic Backsplash, Pantry, And Breakfast BarPerfect For Family Living And Entertaining!Spacious Primary Bedroom With Walk-In Closet And 5-Piece Ensuite. All Bedrooms Offer Large Windows And Generous Closet Space. Finished Basement Boasts An Open Recreation Area, 2-Piece Bathroom, Pot Lights, And Vinyl FlooringIdeal For Family Enjoyment Or Extra Living Space.Enjoy The Curb Appeal With Interlocking Driveway (2 Driveway + 2 Garage Parking) And Front Patio. Walking Distance To Top-Rated Elementary Schools, Parks, Transit, And Minutes To Go Station, Shops, And Restaurants. A Meticulously Maintained Home In A Family-Friendly NeighborhoodMove In And Enjoy! (id:60626)
Anjia Realty
70 Barkerville Drive
Whitby, Ontario
Immaculate & One-of-a-Kind***Unbelievable 4-Bdr w/ Loft & 4 Washrooms + LEGAL 1-Bdr & 2 Washroom Basement Apartment w/ Walk-out***Premium Lot - Backs onto a Ravine***Only 4 Years Old***5 Bedrooms & 6 Washrooms Total***Loft Can be Converted to a 5th Bdr***Water & Hydro are Separately Metered Between Upstairs & Downstairs - 2 Tankless Water Heaters***Soaring 10ft Ceiling in Foyer***9ft Ceiling on Main & 2nd Floor***Chef's Kitchen Features All Stainless Steel Appliances, Waterfall Island w/ Breakfast Bar***Eat-in Kitchen w/ Walk-out To Deck***Incredible Coffered Ceiling w/ Custom Lighting in Living & Dining Rooms***5pc Ensuite in Primary Bedroom Overlooking the Ravine***Unique Loft on Upper Floor - Perfect to Work-from-Home***Legal Basement Apartment Features Luxury Finishes - All Stainless Steel Appliances - Including Own Washer & Dryer & Heated Floors in Both Washrooms***Over $400k In Upgrades - Including External Pot Lights & Standard Electric Charger Outlet***Upstairs Tenant Leaving by August 31, 2025 & Downstairs Tenant Leaving by July 31, 2025*** (id:60626)
RE/MAX Community Realty Inc.


