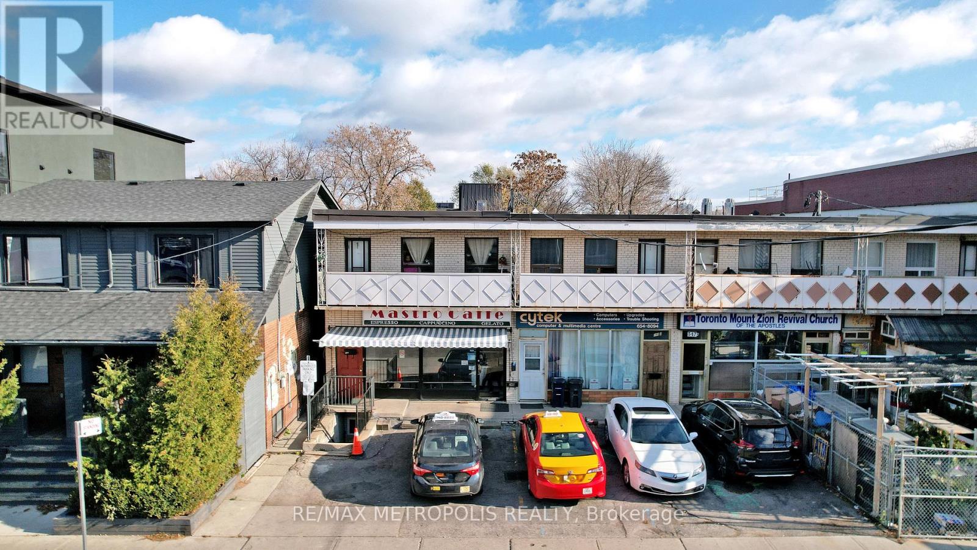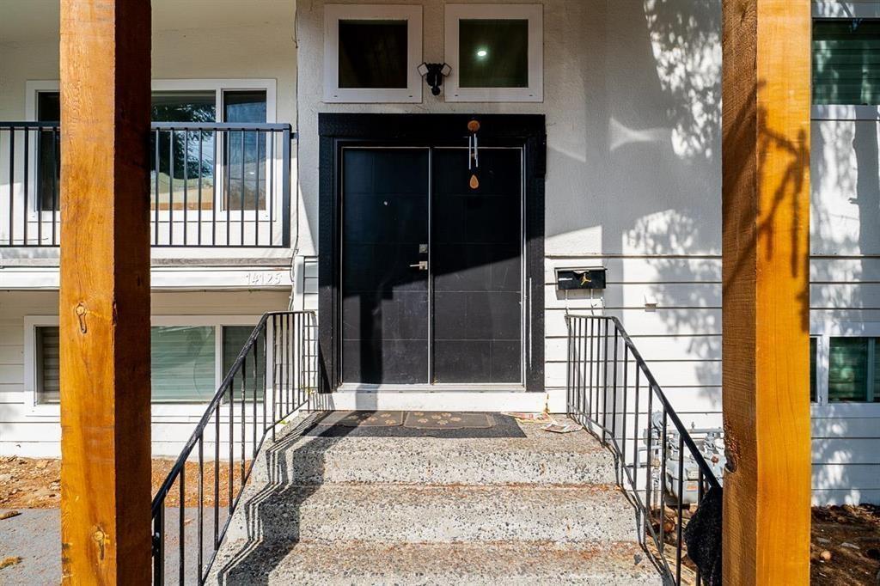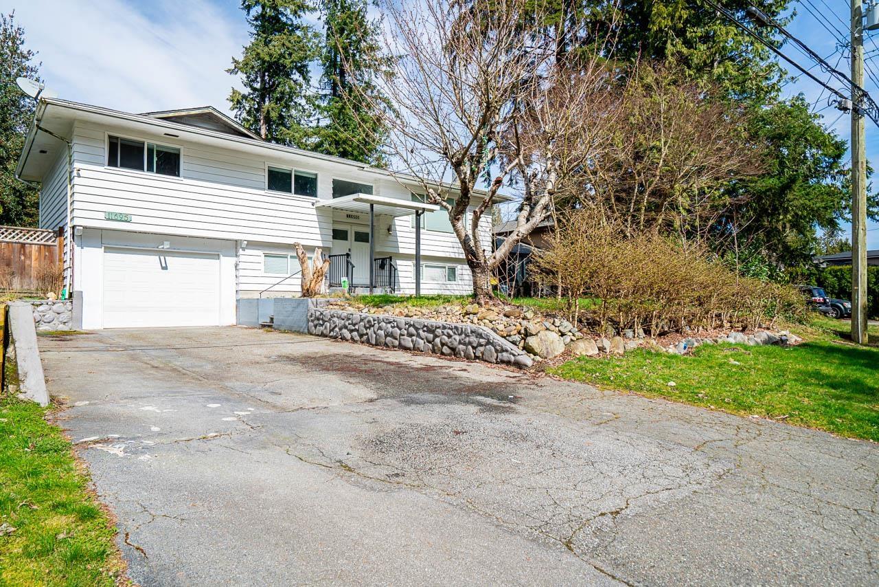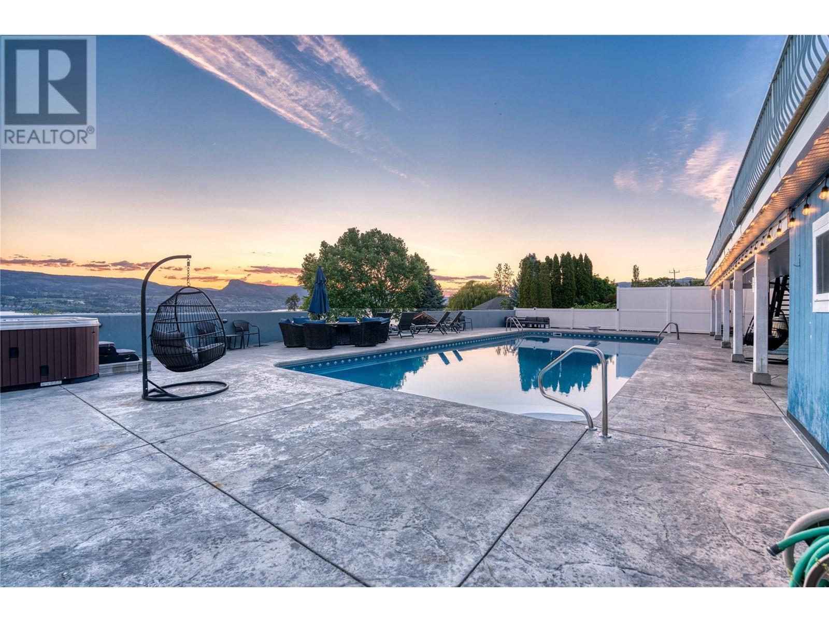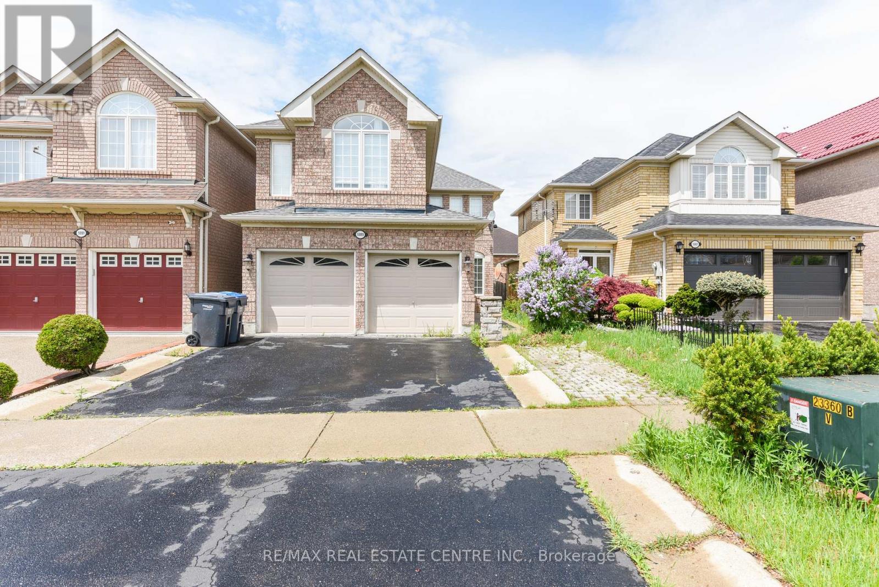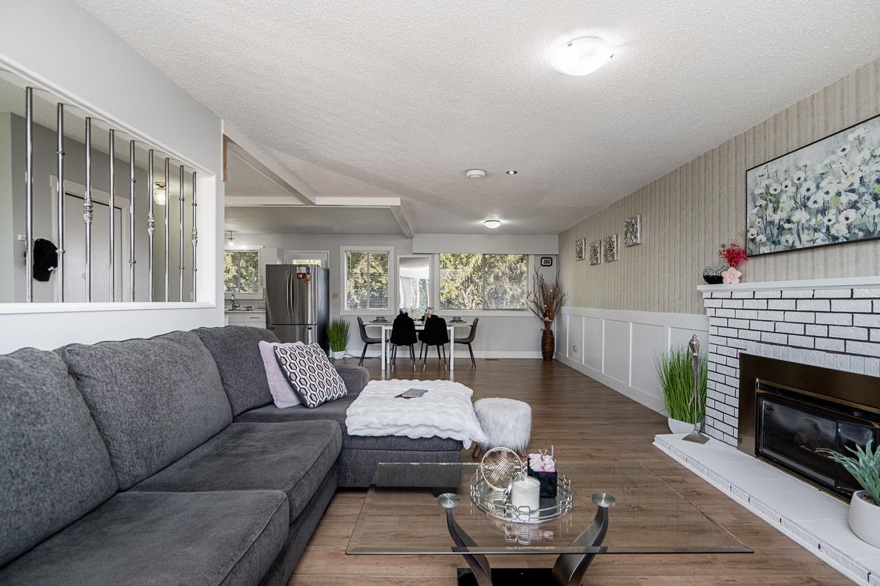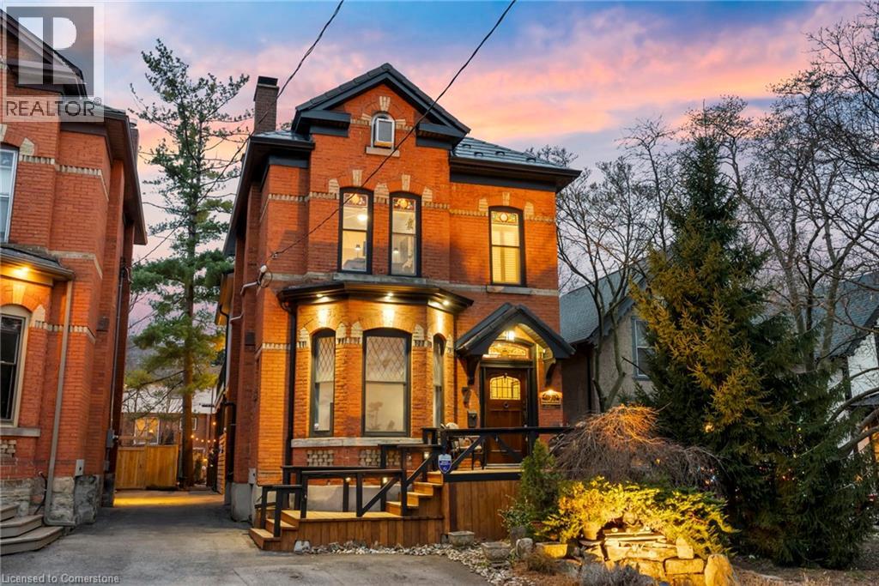28 Skyridge Road
Toronto, Ontario
Beautifully Home With Incredible Space And Income Potential! Laminate Flooring Throughout Pot Lights And A Stylish Kitchen With Quartz Countertops And Stainless Steel Appliances. Upper Level Boasts 4 Spacious Bedrooms Middle Level Offers A Large Rec Room With Fireplace Kitchen With S/S Appliances 2 Bedroom With Closet Plus A Sauna. Lower Level Includes A Separate Entrance A Bright Bedroom With Closet And Window Ideal For Rental Or Extended Family Use Great Income Opportunity Location Close To Hwy 401 Ttc Schools Parks University Of Toronto Scarborough & Centennial College Campuses Note Photos Were Taken Prior To Current Tenancies Furnace 2024 Air Conditioner 2025 Roof 2023 High-Quality Laminate And Tile Flooring Throughout The Entire House. (id:60626)
Homelife/future Realty Inc.
B - 349 Oakwood Avenue
Toronto, Ontario
Conveniently Located At Oakwood Ave And Rogers Road, This Is Your Chance To Own Multiple Corner Units! The Main Floor Is A Commercial Unit (Social Club), The Second Level Is A 3Bedroom 1Bathroom Residential Unit, The Basement Is Finished With A 1Bedroom 1Bathroom. Access To The Patio Is Only Through The Main Level. Property Is Being Sold In "As Is Condition". (id:60626)
RE/MAX Metropolis Realty
25 Burncrest Drive
Toronto, Ontario
Prime Burncrest Drive Location. Opportunity: Build your luxury dream home in a coveted enclave or add on. This south-facing lot, surrounded by multi-million dollar residences, offers immense potential. Create your vision amidst top schools, premium dining, and easy Highway 401 access. (id:60626)
Elevate Real Estate
4836a 53 Av
Cynthia, Alberta
Located in Cynthia, AB this fully functional, year round 40 site RV Park comes complete with a two-storey cedar log home/office, workshop, two guest houses, & 4 custom log cabins. Also included with the property is the infamous Cyn City Saloon! The Saloon (2014) is comprised of a well kept and perfectly set up full service kitchen & charming country bar with large covered patio that attracts visitors and motorcyclists alike! The log home (1985) also serves as the RV Park office where campers can check in. The guest houses (2014 & 2022) are fully furnished with bedrooms, bathrooms, and full kitchens. The RV sites - 20 have 30-amp power with water, and the other 18 have power, water & sewer and for those who need their showers - there is a shower house complete with flush toilets. There are tent sites that also have access to these amenities. The four log cabins (2013) each have front patios, are fully furnished with kitchens, bathrooms, two double beds, and lofted sleeping areas. This is a dream property! (id:60626)
Century 21 Hi-Point Realty Ltd
14125 75 Avenue
Surrey, British Columbia
FULLY RENOVATED 6 Bed & 4Bath house with 2,683 sqft living space area along Huge 9,123 sqft rectangular lot in the prime area of Surrey! Newer Roof, Windows, Flooring, Lighting, Plumbing, Fence, Paving, Driveway & Railing, SS Appliances, Newer Washrooms and much more! Main Floor features Kitchen with Stainless Steel appliances & quartz countertop, beautiful backsplash. Also comes with 2 Fully Renovated Rental Suites (2+1) as great Mortgage Helpers! No expense has been spared in the renovations! Close to both levels of Schools, Transit, Parks, grocery stores and all other amenities. (id:60626)
Sutton Group-Alliance R.e.s.
11695 64 Avenue
Delta, British Columbia
SUNSHINE HILL SPECIAL! NOT ON BUSY ROAD. Fully RENNOVATED home from top to bottom! Renovations include newer flooring, lighting, plumbing, newer washrooms, newer fireplaces, and much more! Main Floor features 3 bedrooms & 1.5 baths along with a spacious living & dining rooms, sep Kitchen with Double doors, SS appliances & beautiful backsplash. Downstairs comes with fully renovated 2 Bed & 1.5 Bath rental suite as great mortgage helper! Fully covered deck with private backyard, with large patio, is perfect for bbq's and summer gatherings. Backyard turf saves time in having to mow the lawn. Roof, furnace and all windows replaced 2015 and Brand new hot water tank installed last month. Around 15 mins walk from High-in-Demand Seaquam Secondary School and very easy access to highways. (id:60626)
Sutton Group-Alliance R.e.s.
2205 Naramata Road
Naramata, British Columbia
Welcome to 2205 Naramata Road – Your Okanagan Dream Awaits Nestled in the heart of wine country, 2205 Naramata Road offers a rare opportunity to experience the best of Okanagan living. Surrounded by lush vineyards, sparkling lake views, and the peaceful rhythms of nature, this stunning property blends timeless charm with modern comfort. From the moment you arrive, you're greeted by a sense of serenity and warmth. The home’s inviting curb appeal, mature landscaping, and sun-drenched patio spaces set the tone for relaxed, year-round living. Step inside to discover four spacious bedrooms, each with its own ensuite, offering privacy and comfort for family and guests alike. Newly renovated bathrooms feature elegant finishes and thoughtful design. The living space is bathed in natural light, enhanced by high-end EuroLine doors that blur the line between indoor and outdoor living. Outside, your personal oasis awaits. A stunning 50x20 saltwater pool beckons on warm summer days, while a nearby hot tub invites relaxation under the stars. Whether you're hosting friends or simply soaking in the peaceful surroundings, the outdoor spaces are designed to impress. Every detail has been considered in this meticulously maintained home, offering both modern sophistication and timeless charm. Located minutes from Naramata village, award-winning wineries, and outdoor adventures, 2205 Naramata Road is more than a home—it’s a lifestyle. (id:60626)
Canada Flex Realty Group
8197 212 Street
Langley, British Columbia
WELCOME TO YORKSON CREEK! This beautifully maintained home, built by reputable builder Morningstar, features an open concept main floor plan with an open kitchen and dining area that flows into the living room. kitchen includes stainless steel appliances, gas range, granite counter tops, and large island. Updated laminate flooring throughout main. Upstairs includes large open loft landing space off stairs plus 3 bedrooms. Primary bedroom boasts vaulted ceilings plus large ensuite. 1 bed legal suite below. Bright western exposure backyard. You can't beat the location, steps away from Lynn Fripps Elementary school, Easy Hwy 1 access, minutes Willoughby town centre, Costco and much more. Call this great community your home! (some photos virtually staged) (id:60626)
Oakwyn Realty Ltd.
5989 Sidmouth Street
Mississauga, Ontario
Welcome to this absolutely stunning 4-bedroom, 4-bathroom detached home in the highly sought-after Heartland area of Mississauga, where upgrades abound and every detail has been meticulously attended to. Inside, you'll find gleaming hardwood floors throughout the main and upper levels, a grand wood staircase with iron pickets, and a welcoming gas fireplace set against natural stone. The gourmet kitchen is a chefs dream, featuring granite countertops, backsplash, and top-of-the-line appliances, while the Travertine-tiled hallway and powder room add an extra touch of elegance. Retreat to the luxurious master suite, complete with a jacuzzi tub, separate shower, and generous closet space, or make use of the separate entry to the fully finished basement apartment, which includes two additional bedrooms, a second kitchen, and separate laundry. Private backyard patio, and covered deck plus an impressive 4-car driveway, double car garage. high-efficiency furnace 2023 and a 2021 roof provide peace of mind, while the prime location places you steps from Heartland Town Centre, top-rated schools, BraeBen Golf Course, and direct access to Highways 401 and 403. Roof changed 2022, Air condition 2019, Windows 2015, Furnace 2023. (id:60626)
RE/MAX Real Estate Centre Inc.
8186 111b Street
Delta, British Columbia
DEVELOPMENT POTENTIAL - Land Use Designated for Mixed Residential - check with city. Well Maintained home in Prime Location in Delta. This home offers 4 Beds 2 Baths and Huge Rec Room downstairs with easy potential to convert into in-law suite. Flat & Rectangle 6600 sqft. Lot with clean & fenced yard, great for entertaining. Lots of parking on driveway and street along with single Garage. Hot Water tank, Furnace, Paint, Flooring, Bathroom, Kitchen cabinets & appliances have been updated over the years. 2 minutes walk to public transit & 10 Minutes walk to both levels of Schools. Close to all basic amenities & quick easy access to Nordel Way. Perfect home for living now and develop later. OPEN HOUSE Saturday Feb 1st 2-4 PM (id:60626)
Sutton Group-Alliance R.e.s.
107 40 Avenue Ne
Calgary, Alberta
HOUSE BEING SOLD "AS IS WHERE IS" , land value. Located in mature community of Highland park, this corner lot is zoned as M-H1, multi-residential with main floor commercial development, allowing up to a maximum of 8 stories( 26 m) in height, and would offer stunning views, including of downtown. This location is considered a traffic collector/corner lot ( TRC/CRL) in City property details, and is next to location of future GREEN LINE LRT. Multiple buses including bus to AIRPORT are close by. Strategically located to local landmarks, shopping, schools, playgrounds, restaurants, and more residential and commercial amenities, as well as easy access to City downtown core. INVESTORS/BUILDERS/DEVELOPERS, don't miss out on this fantastic opportunity. ( Neighboring property at 4019, could be available for land assembly, 50' x 120' M-H1 creating 110 x 120 foot lot. Asking price 1.25 million) (id:60626)
Royal LePage Benchmark
7 Homewood Avenue
Hamilton, Ontario
**Make sure to watch the amazing video!** Welcome to 7 Homewood Avenue, located in the heart of Hamilton's coveted Kirkendall neighbourhood. This charming property blends classic character with modern updates, offering the perfect mix of old-world charm and contemporary living. Kirkendall is a walkable community at the base of the escarpment, offering easy access to Locke Street’s vibrant shops, cafes, and restaurants, as well as parks, schools, trails, the GO station, and the 403. This 2-unit, legal duplex has undergone extensive renovations. The upper level features a stunning 1-bedroom + loft unit with 2 full bathrooms, 18' high ceilings, and plenty of natural light from large windows and skylights. Stained glass windows add historical charm, while a full wrap-around balcony provides outdoor enjoyment, covered for year-round use with durable composite material. The main floor unit offers a spacious 1-bedroom layout with a stunning kitchen and large windows, filling the space with natural light. Fully renovated, it also presents an opportunity for a home business, with the current setup ideal for a massage therapy clinic. Boasting 2558 sq ft of living space, this home features modern upgrades, including a new metal roof (2019), all-new windows (2023). The main level has a separate A/C and Furnace System along with 2 mini split heat pumps for year round comfort. The lower level is independently heated and cooled by its own separate Carrier Heating and A/C system. The fully landscaped yard includes a beautiful patio, perfect for outdoor entertaining. Blending character, comfort, and convenience, this home is in one of Hamilton’s most desirable neighbourhoods. Don’t miss out on this stunning property! (id:60626)
Voortman Realty Inc.


