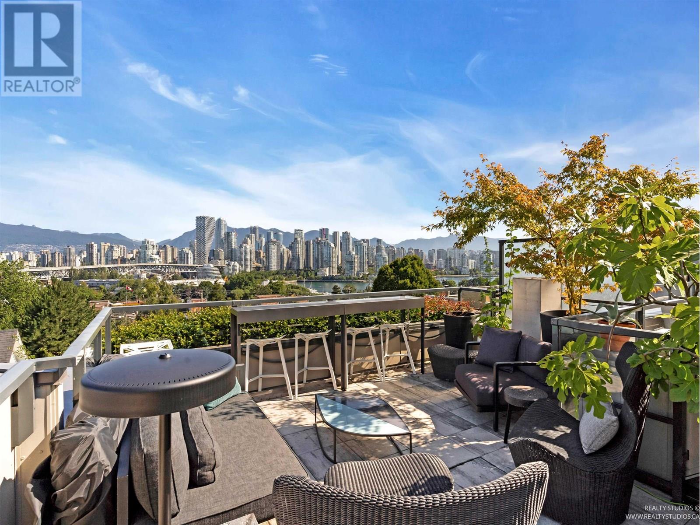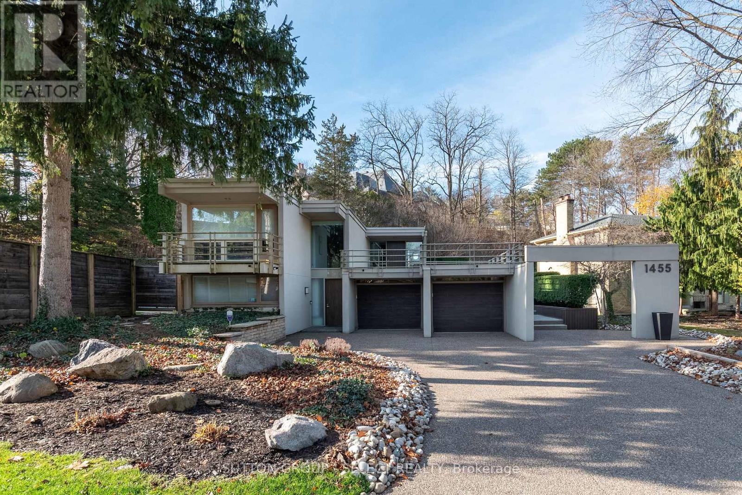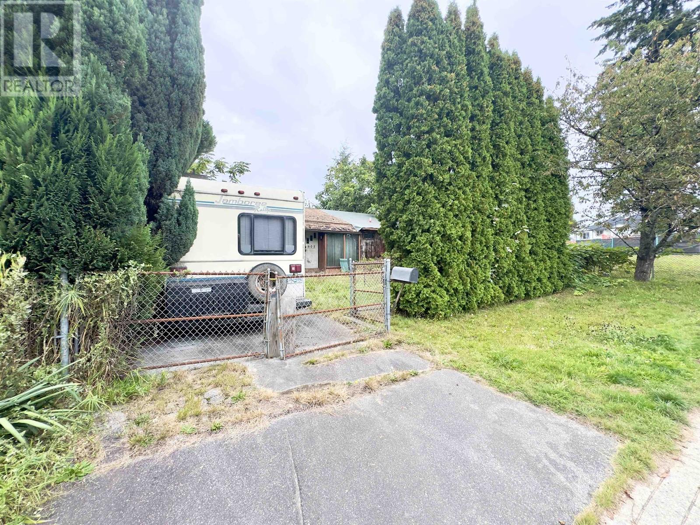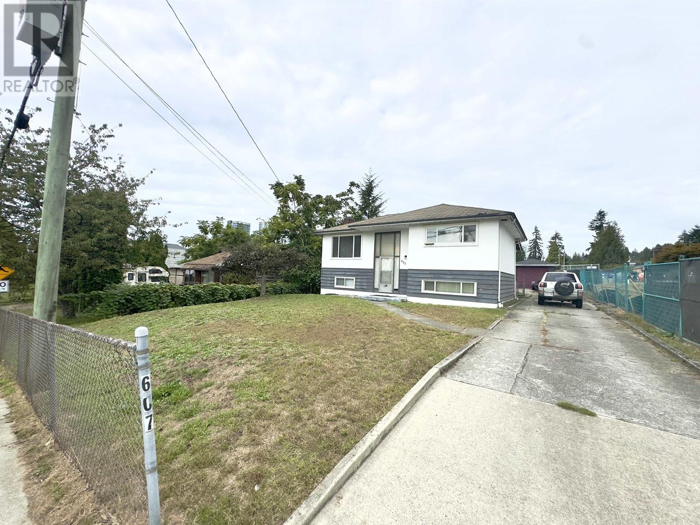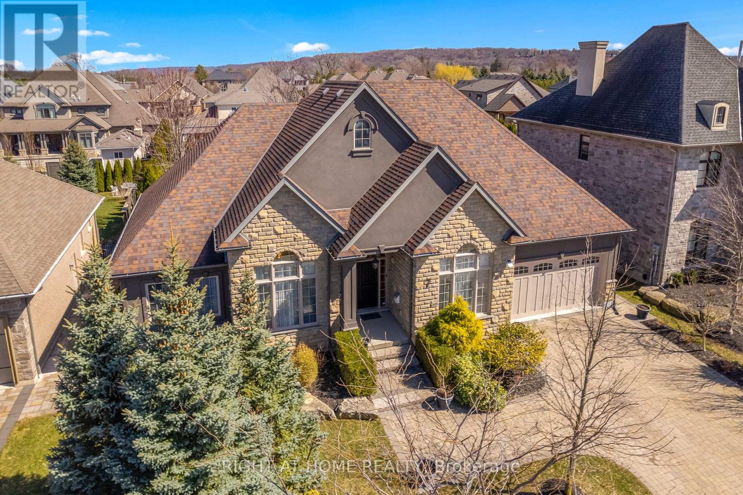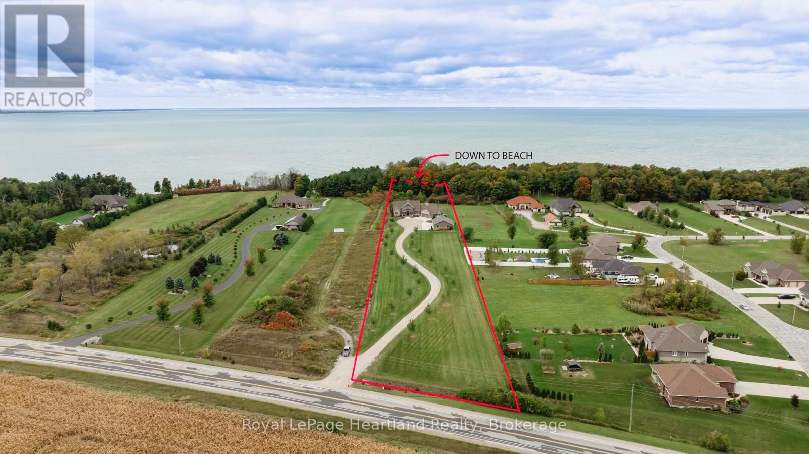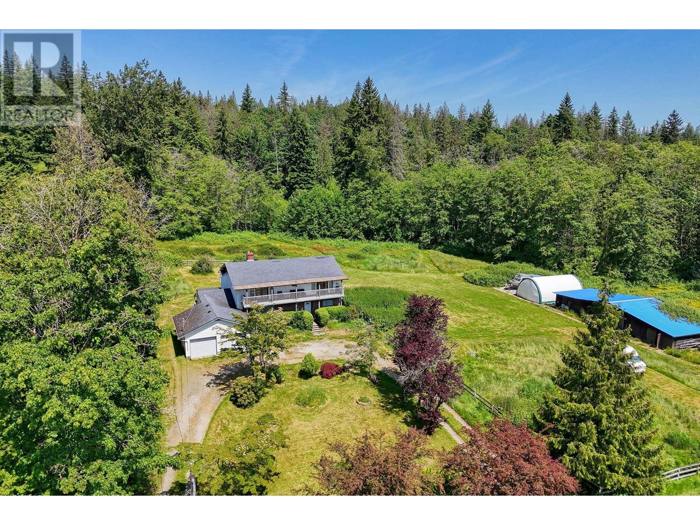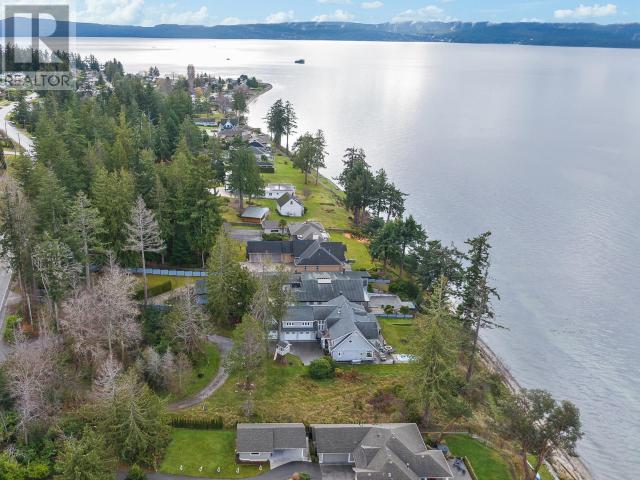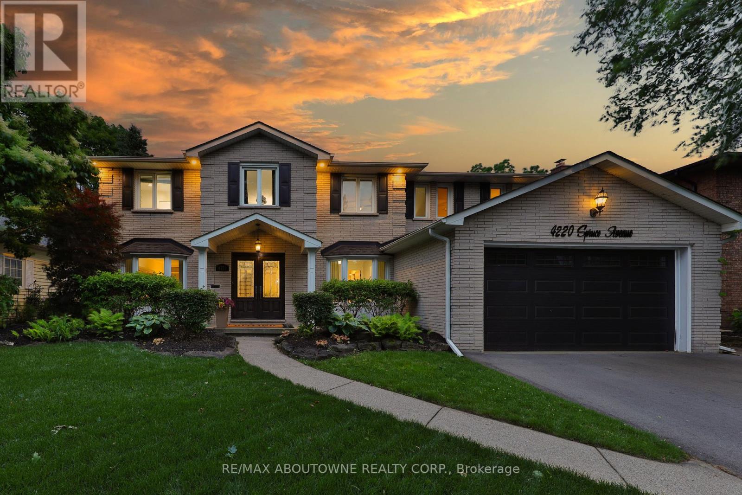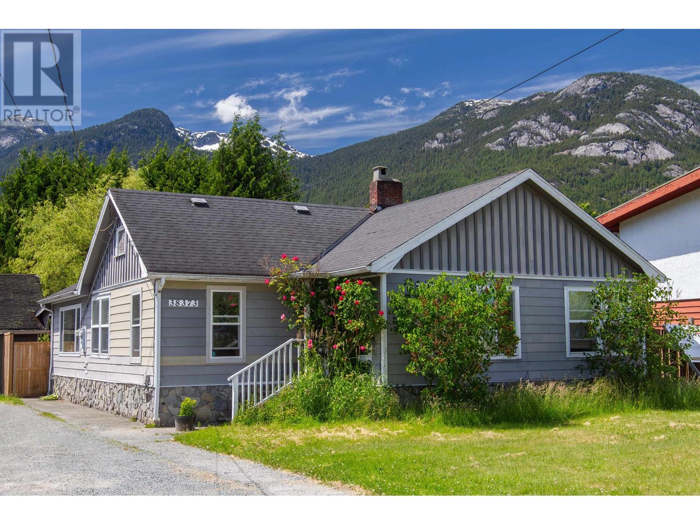7 2366 Birch Street
Vancouver, British Columbia
This concrete townhome in heart of Fairview offers location + high end finish! Built in 2023, 3 bed luxury home with AC offers superb panoramic views towards downtown, mountains & False Creek. Reverse plan offers beds on main level with open plan kitchen/dining/living taking advantage of views upstairs. Triple paned windows! Engineered Canadian oak thruout. Kitchen features upgraded Gaggenau & Miele appliances incl speed oven, coffee machine & induction cooktop. Wine fridge & warming drwr complete the package in addition to a pot filler. Private elevator takes you from 2 EV-ready pkg directly to both levels. 4 outdoor spaces incl terrace off kitchen & roof deck offering jaw dropping views to downtown. Steps to shopping, services & Granville Island. Just 2 blocks from upcoming Broadway SkyTrain (id:60626)
Oakwyn Realty Ltd.
1455 Corley Drive
London North, Ontario
Situated in the desirable cul-de-sac of Corley South, this modern raised bungalow is sure to impress with its contemporary aesthetic in a classic peaceful setting of mature trees.The curb appeal of the home has been enhanced with the intelligent landscaping, exposed aggregate concrete driveway and new concrete steps and planters leading to the raised front entrance.The foyer leads you to the massive living room area boasting floor to ceiling windows that make you feel connected to the wonderful surroundings of the outdoors. You will also find a large gas insert fireplace complete with stone accent wall and wooden mantle. The space also has a generous formal dining area with built in storage and lots of natural light. The expansive custom chefs kitchen is bursting with updates including custom cabinets, hard surface countertops, Wolf Gas Range with dual Ovens, Sub Zero Refrigerator, Wolf Wall Oven, Wolf Microwave, Wolf Commercial Hood and a built-in wine fridge.The kitchen area also has a lovely eating area with floor to ceiling windows. Located on the main floor, the Primary Bedroom suite is large and has sliding door access to a front patio area. The suite also includes a walk-in closet complete with built-in storage and an amazing ensuite bathroom boasting hard surface double vanity, stand alone soaker tub, and a large, tiled shower with glass door. The finished basement can be accessed from the garage where there is a convenient mudroom. The large rec room area has a gas insert fireplace and a glass enclosed wine room. Three additional bedrooms and a full bathroom with dual shower heads can also be found. There is a convenient laundry area and office space at the front with lots of natural light. The wonderful backyard area is fully fenced and offers lots of privacy while enjoying the multi-level composite deck.The inground pool is surrounded by a stamped concrete patio and armour stone retaining wall. This backyard truly feels like a private oasis in the woods. (id:60626)
Sutton Group - Select Realty
3443 Anderson Road
Fernie, British Columbia
Nestled in the picturesque landscape of Fernie, BC, on Anderson Road, this exceptional property offers a perfect blend of luxury and tranquility. Situated on 5 expansive acres, the residence enjoys breathtaking panoramic views of the surrounding mountains, ensuring both serenity and stunning vistas. The house itself is a testament to comfort and style, featuring 4 spacious bedrooms and 4 beautifully appointed bathrooms. The home has a well-designed layout, offering ample space for both relaxation and entertainment. The open-concept living areas are bathed in natural light, creating an inviting & warm atmosphere throughout. Includes a work shop located on the lower level. This versatile space is ideal for storage, crafting, or pursuing personal projects. Outside, the vast grounds provide endless opportunities for outdoor activities, a green house with running water, large open shed with 4 bays, large enough for an RV and/or boat. Whether it's exploring the natural surroundings or simply enjoying the peaceful ambiance. The expansive acreage backs onto a Provincial Park. It is truly a haven for nature enthusiasts and those seeking a retreat from the hustle and bustle of daily life. Located in Fernie, a renowned destination for outdoor recreation and scenic beauty, this property offers not only a luxurious residence but also a lifestyle enriched by the natural wonders of the Canadian Rockies. Whether you're looking to escape city life or embrace a new chapter in a vibrant community, this house on Anderson Road is must see. (id:60626)
RE/MAX Elk Valley Realty
605 Alderson Avenue
Coquitlam, British Columbia
Potential High Density Development Opportunity/ Land Assembly East of Lougheed Highway and North Road. The site falls within the core and shoulder area of Coquitlam's . Transit-Oriented Development Strategy. The properties are located along major- transit · nodes - in the Centre of Coquitlam, near the Evergreen SkyTrain. OCP allows for a Medium Density Development Site 7-8 Story potentially high density development! (id:60626)
Royal Pacific Lions Gate Realty Ltd.
Lehomes Realty Premier
607 Alderson Avenue
Coquitlam, British Columbia
Potential High Density Development Opportunity/ Land Assembly East of Lougheed Highway and North Road. The site falls within the core and shoulder area of Coquitlam's Transit-Oriented Development Strategy. The properties are located along major- transit · nodes - in the Centre of Coquitlam, near the Evergreen SkyTrain. OCP allows for a Medium Density Development Site 7-8 Story potentially high density development! (id:60626)
Royal Pacific Lions Gate Realty Ltd.
Lehomes Realty Premier
7 Sandalwood Crescent
Niagara-On-The-Lake, Ontario
Luxury Custom Build Large Bungalow! Located on Sandalwood Crescent, an exclusive enclave of distinguished homes in Niagara-on-the-Lake. Boasting 2800 sqft on the main level which includes 3 spacious bedrooms, stunning home office, living room with custom built-ins, family room, separate dining room, eat-in kitchen with extra large island, top of the line appliances, plus a gorgeous family room with floor to ceiling stone fireplace. The lower level is completely finished with an additional 2620 sqft consisting of 2 bedrooms, bathroom, entertainment centre with custom bar, and so much more. 14' ceilings are on the main level, lined with custom plaster crown mouldings and baseboards (on both levels), built ins, solid wood doors, custom draperies, in-home audio system, gas fireplace, and walk-out to large custom deck. The lot (73'x150') is lined with cedars for privacy and fully landscaped. There is so much more included in the stunning property. Please see the features list on page 2 of the photos. This exceptional residence offers luxury living at its finest in charming Niagara-on-the-Lake. (id:60626)
Right At Home Realty
4640 Lakeshore Road
Plympton-Wyoming, Ontario
Country Estate with lake frontage! Over 5.5 acres of paradise including executive home with over 5600 square feet of finished space with 3 car garage, a finished/detached 30'x50' shop, forest and an exceptional lake front view. Step inside this home with superior finishes and craftsmanship and you'll be amazed at the vast space which encompasses timber beams and tresses, white oak flooring, a massive stone gas fireplace, large windows leading up a 26 high ceiling. Modern kitchen with all the fixings you would expect open to the dining area and main living area. Cook, live, enjoy inside or step outside and enjoy the hot tub, outdoor fireplace with large pizza oven and many sitting areas. Also on the main is the laundry room, mudroom, powder room and primary bedroom with 4pc ensuite, walk-in closet, and outside access. The upper level, is open to below and hosts a large 6 pc bath, bedroom and den and lots of storage. While the entire property is built to entertain, take in the colder days with your friends in the finished basement. Here there is still lots of natural light, with large windows, 9 ceilings, gas fireplace and all the necessities. Entertain in the family room at the wet bar with fridge and dishwasher. This cozy room has a barn door opening to the rec/billiards/game room. There is 2 additional bedrooms, 3 pc bath, storage areas, bonus room, and utility room all accessible from the main floor or garage walkup stairs. Municipal water and sewer. Heated with in-floor heat in basement and main level. Forced air on upper level and Central A/C with 8 zones. Garage heated with forced air. Detached shop has in-floor heat 2 pc bath, finished attic and full RV hookups. Incredible lake views just a short walk from the home with a distant view of the Bluewater Bridge. This entire property was built with quality and longevity in mind and will not disappoint. Located just 10 minutes from Brights Grove and 14 minutes from Wyoming. (id:60626)
Royal LePage Heartland Realty
7667 Cerulean Drive
Pemberton, British Columbia
Experience unparalleled modern luxury in this meticulously crafted mountain retreat, designed as both a sanctuary and an entertainer's paradise. The thoughtfully designed floor plan offers seamless indoor-outdoor living with stunning day-to-night transitions. The interior is adorned with elegant oak hardwood floors, exquisite stonework, premium appliances and custom millwork. Control4 Smart Home technology integrated with voice-activated JOSH AI elevates convenience to an art form. A four-season resort in itself, it boasts a heated outdoor pool with a swim jet, an outdoor kitchen with a pizza oven, a cabana with a bar, a private gym and a putting green. Pet amenities include a dog run and a kennel. Built by Balmoral Construction with Step Code 4 energy efficiency. (id:60626)
Whistler Real Estate Company Limited
10022 Rolley Crescent
Maple Ridge, British Columbia
Charming 5-Acre Property in the Heart of Whonnock. Set on 5 usable acres, this versatile property offers the perfect blend of space, function, and lifestyle. Featuring four beds, two baths, two workshops, a barn, and ample storage, it´s ideal for families, hobbyists, or those seeking rural living (living off the land) with town convenience. Enjoy breathtaking views across rolling countryside while being just minutes from shops, schools, and highways & more. With endless potential and room to move, this is a rare opportunity in a prime location. Book your tour today! (id:60626)
Sutton Group-West Coast Realty (Surrey/120)
3569 Marine Ave
Powell River, British Columbia
Discover a waterfront sanctuary in the heart of quaint Powell River, a costal gem just 25 minutes by plane from Vancouver or a scenic 3.5 hour drive and ferry ride from Horseshoe Bay. This custom built 5 bedroom home is nestled on 2/3 of an acre, with the opportunity to expand by purchasing an additional 1/2 acre. Meticulously designed with mindful attention to detail, the home seamlessly blends modern comforts with the natural beauty of its surroundings. Perfect as a tranquil retreat or a family haven, the property offers a quiet coastal lifestyle, where a close-knit community celebrates the essence of family and small businesses. Relax on your private beach, marvel at western-facing views over the bay toward Texada Island, gateway to Desolation Sound. Whether you're seeking a peaceful escape or a place to create lifelong memories, this property invites you to experience the unmatched beauty and charm of Powell River. (id:60626)
The Agency White Rock
4220 Spruce Avenue
Burlington, Ontario
Style and sophistication abound in this stunning Executive family home located in the coveted community of Shoreacres in Burlington. Situated on a superb sun filled lot, this dream home has been extensively updated, blending timeless design with modern luxury and finishes such as quartz counters, hardwood floors and LED lighting. This home is ideal for the growing family with 5 beds & 4 baths, in the 5214 sq. ft. of finished living space on 3 levels. The thoughtfully designed layout offers a formal living room, elegant dining room and main floor office. The heart of the home is the open concept renovated eat-in gourmet kitchen boasting custom cabinetry and wall pantry, quartz countertops, a large island, new high-end appliances and sunny breakfast area flowing seamlessly into the spacious family room with cozy gas fireplace, built in bookcases and walk out to rear gardens. A convenient main floor laundry room and powder room add to the homes functionality. The second floor boasts a total of five generously sized bedrooms and a luxurious main bathroom. The separate primary suite is a true retreat, complete with a spa-inspired ensuite and a walk out to a balcony overlooking the rear gardens. The fully finished lower level is designed with both practicality and comfort in mind offering a rec. room, a 3-piece bath, spacious workshop, an office, large cedar closet, extensive storage with additional living space perfect for a media room or home gym. Step outside to your own private sanctuary for relaxation or entertaining. The fully fenced backyard features a salt water inground pool, charming cabana, garden shed, and professionally landscaped gardens and expansive patios with outdoor lighting, irrigation system and gas hook up. Located within walking distance to top-rated schools, this exceptional home offers luxury, location, and lifestyle in one of Burlington's most desirable neighbourhoods. A rare opportunity not to be missed. (id:60626)
RE/MAX Aboutowne Realty Corp.
38373 Buckley Avenue
Squamish, British Columbia
Location Location Location! Nearly 14000 Sf lot in the heart of Downtown Squamish. Zoned RM1, with 0.6Far. Site is approved and architectural plans in place for (5) Three-Level Townhomes ranging in size from 1488sf- 1560sf with 2car garage each. 6 visitor parking stalls are allocated as well. All the hard work, applications and major expenditures have been made to bring this site ready for servicing agreements. Currently a well maintained 3bed /2bath tenanted home on the property. https://www.dropbox.com/scl/fi/vosh0a769gvayktl1vrvj/3D-Video.mp4?rlkey=gfv8axn0e15sclrehn8y2un01&st=px2j8k0p&dl=0 (id:60626)
Royal LePage West Real Estate Services

