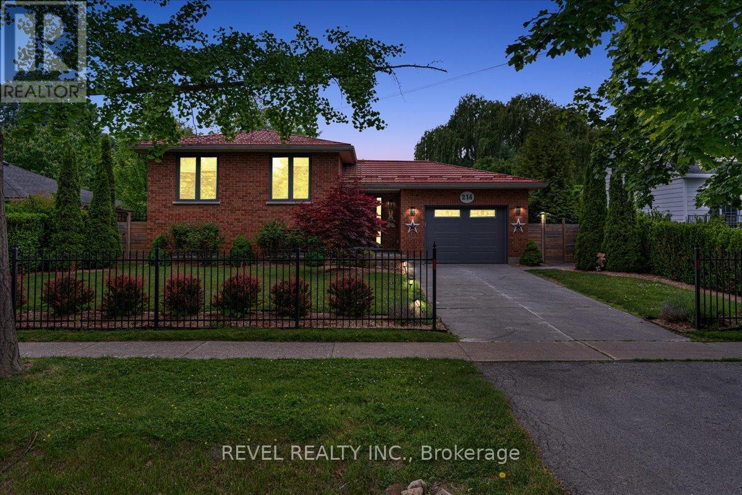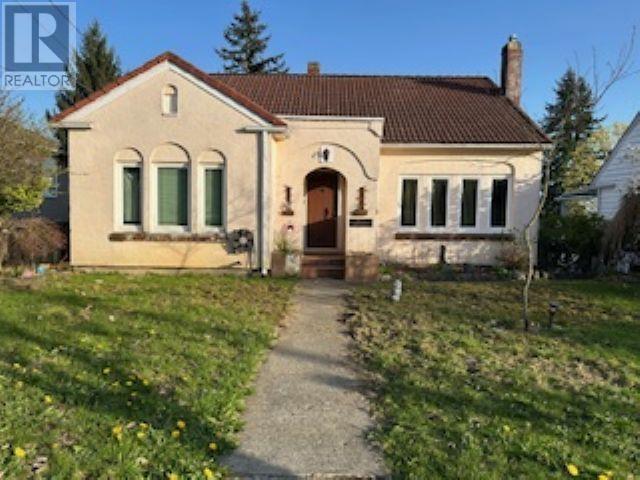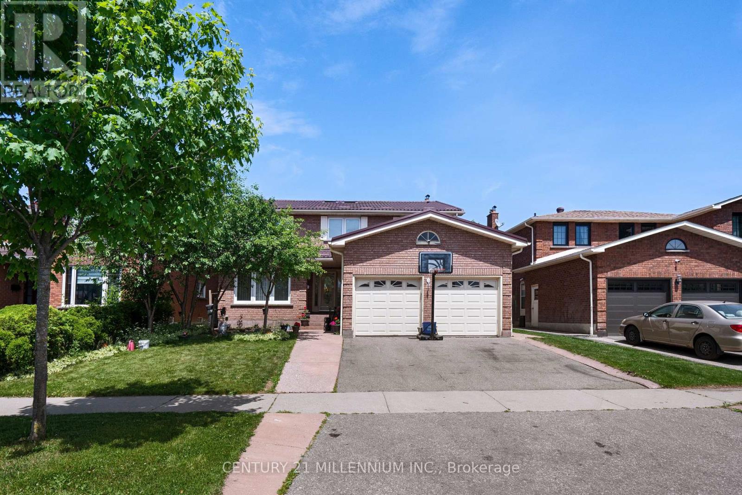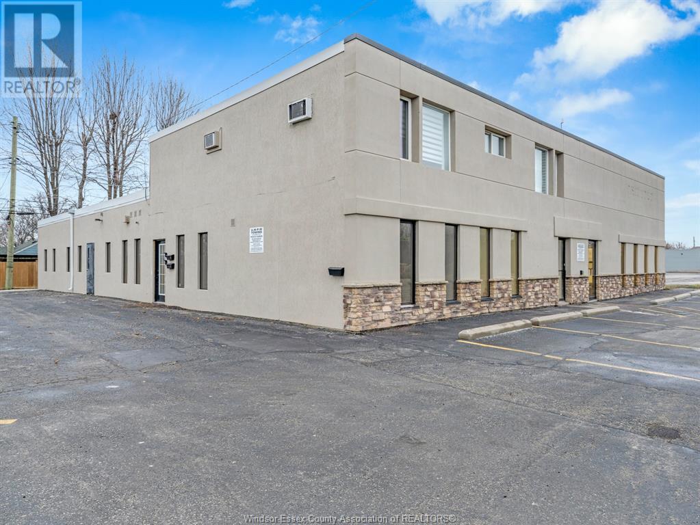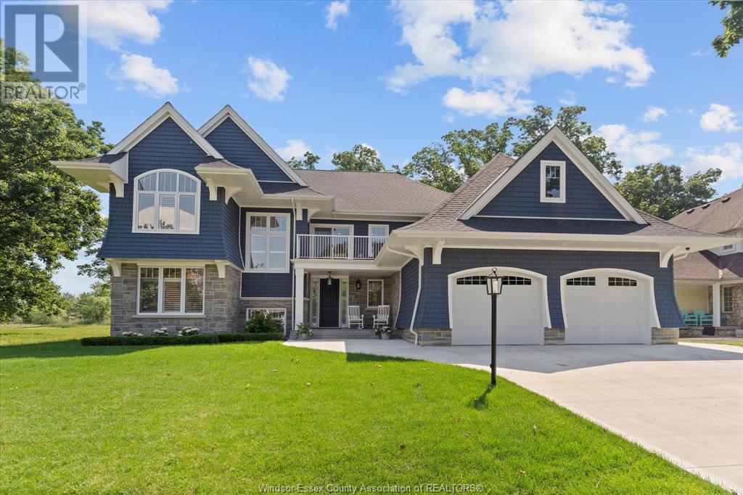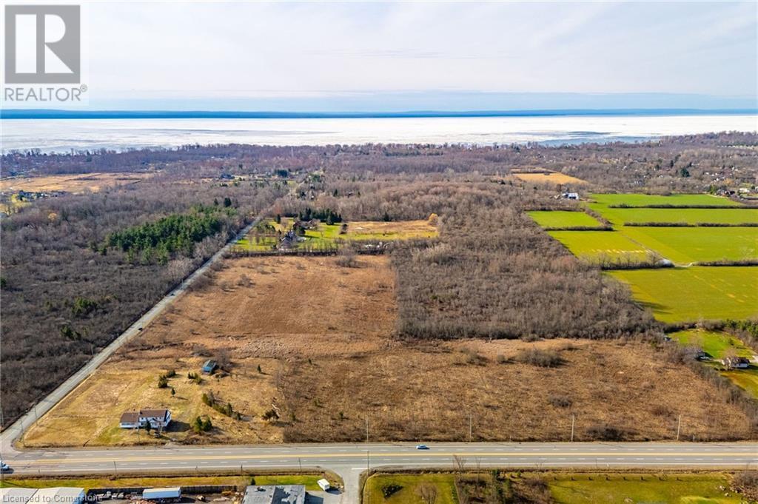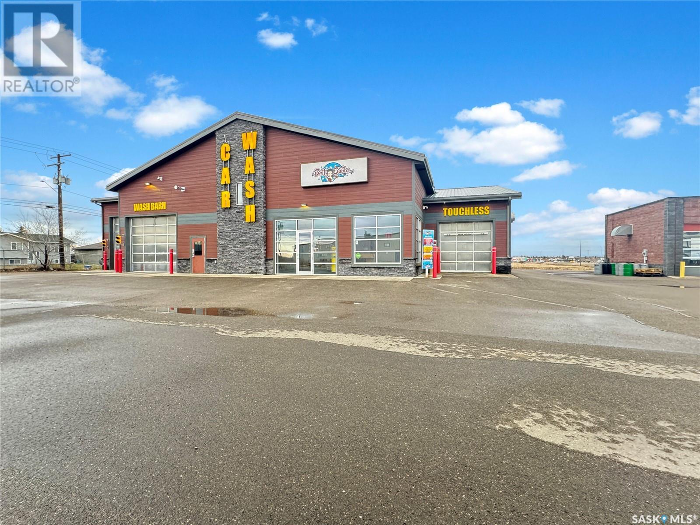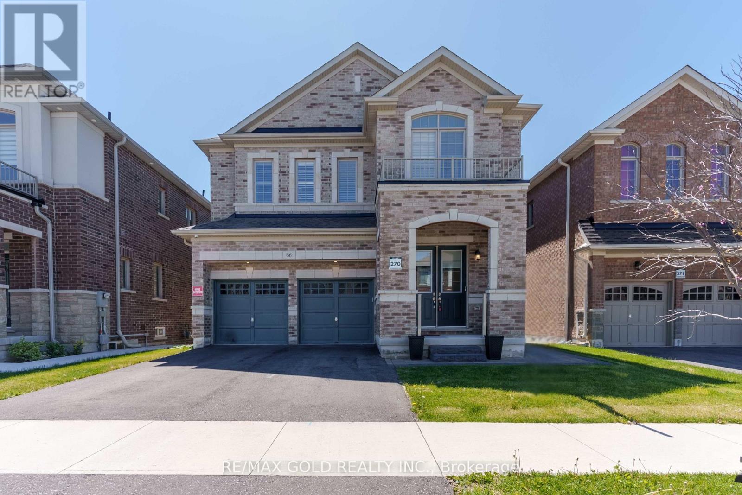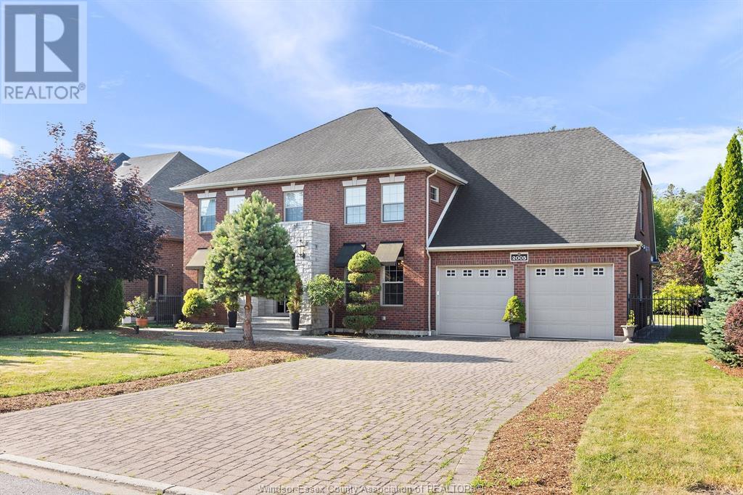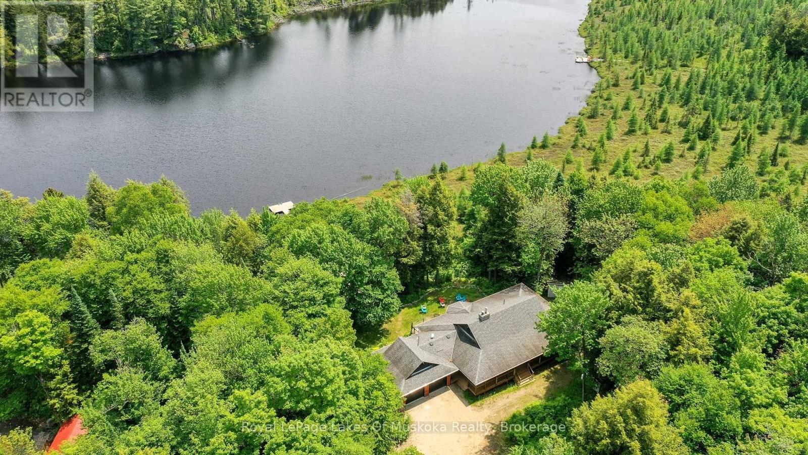214 Mary Street
Niagara-On-The-Lake, Ontario
Welcome to your new Luxurious Home located in heart of Niagara-On-The-Lake, Ontario! This 3 bed, 4 Bath completely renovated in 2020-2021 with top notch finishes makes the perfect forever home for your family. This home offers multiple area for everyone in the family to enjoy from a Formal Dining area perfect for family gatherings to the finished Basement Rec-Room for the kids or a Man Cave; a lovely separation of spaces & perfect for any multi-generational or growing family. Sit in the Sun-Room & Enjoy the Sunset during beautiful Ontario Summers. Gorgeous upgrades throughout including the gorgeous & cozy Fireplace, Hardwood and Stone Countertops throughout! The Fenced in Backyard oasis offers a perfect space to host this Summer or simply enjoy the start & end of everyday while sipping your coffee; Shed in rear has hydro, making for a lovely little workshop or storage. This house has an attached garage complete with Automatic Garage Door, you'll love not having to brush off snow in the winter months. (id:60626)
Revel Realty Inc.
1828 Eighth Avenue
New Westminster, British Columbia
This spacious property lets you enjoy evenings on the deck bathed in bright easterly light and offering stunning views, sits in a prime location within the Tier 3 transit-oriented neighborhood-perfect for redevelopment . Currently approved for a laneway home, it boasts incredible potential. Conveniently close to bus routes, SkyTrain, and the Alex Fraser Bridge, as well as schools and shopping, this property is ideal for holding and building toward future development. Featuring 3 bedrooms, 3 bathrooms, plus a separate 1-bedroom suite, it´s an opportunity not to be missed. The existing home requires TLC and is being sold as-is, where-is. Showings by appointment, with the 1-bedroom suite available for viewing on the second visit. Don´t miss out! open House July 5 2-3:30 by appt only (id:60626)
Sutton Group-West Coast Realty
29 Mossbank Drive
Brampton, Ontario
Welcome to 29 Mossbank Drive, Brampton! Over 3000 Sq.Ft. Home Decorated In Designer Colors. A rare gem backing onto the scenic fairways of the prestigious Brampton Golf & Country Club, truly, location, location, location! This beautifully maintained home offers exceptional convenience, just minutes to Highways 407 & 410, major shopping centres, and everyday amenities. Featuring a metal roof, the home is filled with natural light, including two stunning skylights. The spacious main floor boasts a formal living and dining room, a cozy family room, a dedicated office, and potential for a main-floor laundry. The kitchen opens to a backyard oasis with a unique Kidney-shaped in-ground pool and breathtaking golf course views. Offering 5 spacious bedrooms and 3 full washrooms, this home is ideal for families. The finished basement has a separate entrance, a full kitchen, 2 bedrooms, a washroom, laundry, and excellent in-law suite or rental potential.A must-see property in one of Bramptons most desirable locations! 'Click On Virtual Tour' (id:60626)
Century 21 Millennium Inc.
3514 Walker Road
Windsor, Ontario
HUGE investment opportunity in an amazing location. Zoned CD3.3, this 7,200 sq. ft building (approx) features 2 recently renovated residential units upstairs, and 6,000 sq. ft of commercial space currently divided into 2 units. Commercial space has been recently updated including painting, refinishing the concrete floor, drop ceiling, new bathroom fixtures, and more. Roof is approximately 4 y/o with both roof top a/c units being replaced at that time. Units have separate utilities and with 600 volts coming in through the main disconnect there is lots of power available to meet your needs Fantastic income potential as some nearby commercial spaces are leasing at $20 per sq. ft +! Commercial units are vacant, residential units are newly rented at a combined total of $2600 per month. 24 hours minimum notice to show residential portion. (id:60626)
Realty One Group Iconic Brokerage
317 Crystal Bay Drive
Amherstburg, Ontario
Custom designed and built, Award Winning Timberland Custom Homes, this stunning 3 year old home showcases exceptional curb appeal and luxurious finishes throughout. The open-concept main. approx 2800 sq ft, plus full finished lower level. Main floor features decorative ceilings, built-in shelving, gas fireplace, a spacious kitchen with large island, built-in appliances, and a generous dining area. A tucked-away butler's pantry offers ample storage and laundry. The main floor primary suite includes a second fireplace, patio doors to the backyard, a spa-like 5pc ensuite with glass shower, soaker tub, makeup vanity, and a walk-in closet with custom organizers. Upstairs boasts a bedroom with walk-in closet, 3pc bath, open loft with patio doors to a private balcony, and extra storage. The fully finished lower level offers a large bedroom with lounge area, formal office, flex space room, and 3pc bath. The fully fenced rear yard is perfect for entertaining with a covered composite deck, fireplace, 16'x 10' fiberglass pool, and patio. Truly a must-see property! Truly a must-see property! See documents tab for additional features and extras. (id:60626)
RE/MAX Preferred Realty Ltd. - 586
N/a Garrison Road
Fort Erie, Ontario
Rarely offered 49 Acre parcel of land directly across from proposed urban boundary expansion. Close proximity to urban centre and existing residential as well as easy access to QEW and Peace Bridge connecting Fort Erie to the US/Buffalo Border. 860 feet of frontage along highly trafficked Garrison Road. RU Zoning. (id:60626)
RE/MAX Escarpment Realty Inc.
563 Heights Road
Kawartha Lakes, Ontario
Escape to your own private sanctuary with this stunning log home nestled on approx 50 acres. Surrounded by mature trees and teeming with wildlife, this property offers complete privacy and a deep connection to nature, just three years after its thoughtful construction. Step inside and be greeted by a cathedral ceiling and large sun-filled windows that flood the living space with natural light. The open concept kitchen features elegant quartz countertops, a generous pantry, coffee bar, huge center island, stainless steel appliances, and direct access to a versatile office or sunroom, perfect for morning coffee or quiet productivity. The home offers two spacious bedrooms and two beautifully appointed bathrooms: a 4-piece bath and a 5-piece bath with his and her sinks and a main level laundry closet for added convenience. The living room features a walkout to a huge deck, and a Jotul 3 stage woodstove, capable of heating the whole main floor, that is surrounded by a beautiful stone hearth. Downstairs is a full finished walkout basement, with in-floor heating throughout, 4 piece bath, studio/office room, and direct entry to the garage/workshop. Outdoors, enjoy the expansive deck ideal for entertaining or relaxing in peaceful solitude. The property also features a large firepit, horseshoe pits, an orchard with plumb, cherry, apple, pear, and mulberry trees, raised gardens, a huge serene pond with floating swim dock, and a network of private trails - perfect for hiking, exploring, or hunting. This rare opportunity combines rustic charm with modern comfort, all in an unmatched natural setting. Whether you're looking for a full-time residence, or a secluded getaway, this log home delivers the best of both worlds. (id:60626)
Royal LePage Kawartha Lakes Realty Inc.
11, 30012 Range Road 15 Range
Rural Mountain View County, Alberta
Its here. Welcome to your dream home in the country! This beautifully crafted 5-bedroom, 3-bathroom estate offers over 2,736 sq ft of refined living space, nestled on 1.85 acres of picturesque land just minutes from Carstairs. Built with quality and efficiency in mind, this ICF (Insulated Concrete Form) home from top to bottom ensures year-round comfort and durability. Inside, you'll find granite countertops throughout, abundant natural light, and panoramic views that make every window a feature. Entertain or relax with amenities that truly set this property apart – enjoy your private pickleball court, hone in on your short game on the putting green, or simply unwind on the expansive patio. The walkout basement offers incredible opportunity: finish it as a guest retreat, home gym, media room, or the ultimate hangout, the possibilities are endless. Additional highlights include: Triple car in-floor heated garage, Endless storage throughout, Bright open-concept layout ideal for families or entertaining, Peaceful country living with quick access to town amenities. This rare property perfectly balances space, style, and lifestyle. Don’t miss the opportunity to own one of the area’s most unique and feature-packed acreages. Now Please start that car & book your private showing today – your acreage lifestyle awaits! (id:60626)
Real Broker
#2 2652 99th Street
North Battleford, Saskatchewan
Discover an exceptional investment opportunity with this well-established car wash, strategically located in a bustling, high-traffic area of North Battleford. Offering a blend of modern facilities and a loyal customer base, this property ensures steady revenue and significant growth potential. This large, newer facility is equipped with state-of-the-art technology and designed to cater to a wide range of customer needs: 4 Self-Wash Bays: Perfect for hands-on customers who prefer to take care of their own vehicle cleaning. 1 RV Wash Bay: A dedicated space for larger vehicles, making it a standout feature in the market. Automatic Touchless Car Wash: A fast, efficient option for customers looking for convenience, allowing the facility to handle a high volume of vehicles daily. With its prime location, this car wash benefits from maximum visibility and a constant flow of customers, creating a consistent and reliable income stream. In addition, the facility offers a spacious entrance area near the service desk, ideal for adding retail space for car care products or other items to further enhance revenue. This is a turnkey business with everything in place for an easy transition. Whether you're an investor seeking a high-potential property or an entrepreneur looking for a profitable, established business, this car wash offers an unparalleled opportunity in a thriving market. Don’t miss out—call today for more information or to schedule a viewing! (id:60626)
Dream Realty Sk
66 Granite Ridge Trail
Hamilton, Ontario
Amazing opportunity to own a stunning detached home with Legal 2-bedroom Basement Apartment in the highly desirable Mountainview Heights community of Waterdown. This spacious 4+2-bedroom, 5-bathroom home features a 10' ceiling on the main floor, separate living/dining and family rooms with a cozy fireplace, a dedicated office space, and a high-end kitchen with built-in stainless steel appliances and a large centre island. The oak staircase leads to a well-appointed carpet-free second floor with a luxurious primary bedroom featuring a his/her walk-in closet and 5-piece ensuite with dual vanities and a glass shower, a second bedroom with its own 3-piece ensuite and walk-in closet, plus two additional generous bedrooms sharing a full bath, and a convenient upstairs laundry. The fully finished, open-concept 2-bedroom legal basement apartment is perfect as an in-law suite or a potential income generator. This home truly has it all. Don't miss your chance to make it yours! (id:60626)
RE/MAX Gold Realty Inc.
2005 Casa Grande
Lasalle, Ontario
Welcome to 2005 Casa Grande-a 3400 sq ft (approx) custom built brick & stone 2-sty in one of LaSalle's most desired areas! Nestled on a huge 73x177 ft fenced comer lot. near trails, parks, schools, 401, U.S. border & Essex Golf. Main floor features hrdwd/ceramic flrs, open kitchen w/island & granite overlooking the cating area & family room w/gas FP. Also offers a formal living/dining rm & main flr office. Upstairs highlights the 4 lrg drms-2 w/ensuite:, 1 Jack & Jill bath, walk-in closets & 2nd flr laundry. Full bsmt has rough-in bath & awaits your personal finish. All appliances incl. Large double garage too, Immediate possession! Ideal family home in the perfect location. (id:60626)
Manor Windsor Realty Ltd.
1420 Limberlost Road
Lake Of Bays, Ontario
Exceptional offering, ideal 3.2 acres, 215' lakefront on pristine Pell Lake offering an Algonquin Park feel as you look across the lake towards the Limberlost Forest and Wildlife Reserve only minutes to Hidden Valley ski hill, golf courses and 15 minutes to vibrant downtown Huntsville. Pen Lake beach and boat ramp offering 40 miles of boating is less than 5 minutes away. Absolutely breathtaking views and such a serene setting with only 7 owners on the lake. This thoughtfully designed 1741 sq ft bungalow with full walk out finished lower level features 5 bedrooms and 3 full bathrooms and is nestled privately from the year round road. The main level boasts a gourmet style kitchen with huge center island, dining overlooking lake vistas, family size living room with vaulted pine ceilings and wood burning fireplace. Main level laundry. Primary bedroom boasts an ensuite and walk out double patio doors to the Muskoka room. 3 bedrooms main level and 2 in the lower. Lower level features great room for movie nights, games room including a foosball table, pool table, and electric fireplace. Adjacent room with bar, sink and fridge is great for entertaining or for additional guests. Main level large mud room/foyer could be good for an artist studio as well. Walk out on lakeside to decking with bbq and another access to the Muskoka room. Waterside firepit with all exterior furniture included. Dock was recently installed and has a deck/platform to enjoy sitting on the water and the fabulous island view! Lakefront is 3' deep at the end. Walk around covered deck from rear to front of the house. Large double car garage, air conditioning, wired in generator, small barn style storage building and sheds for your firewood and outdoor tools and toys. Comes outfitted with furnishings, bedding, towels, boats on site, just a few staging items excluded. Equipped and ready for you to enjoy this summer! Airbnb ready if desired, ask for info and income. (id:60626)
Royal LePage Lakes Of Muskoka Realty

