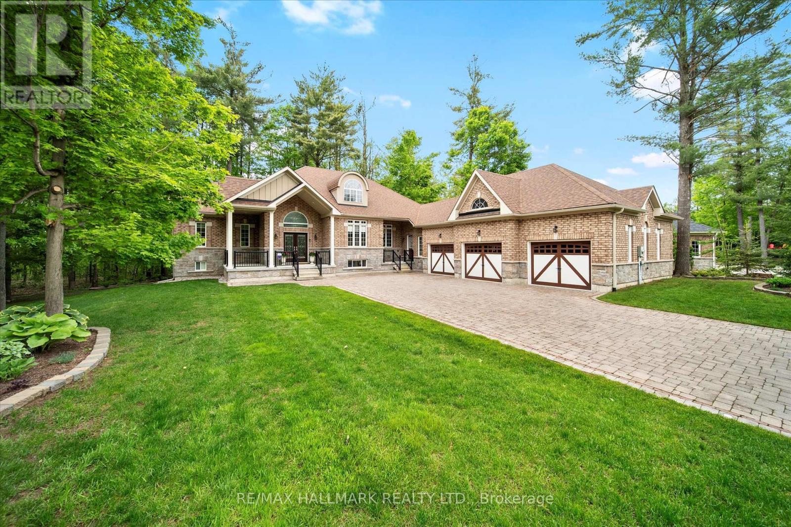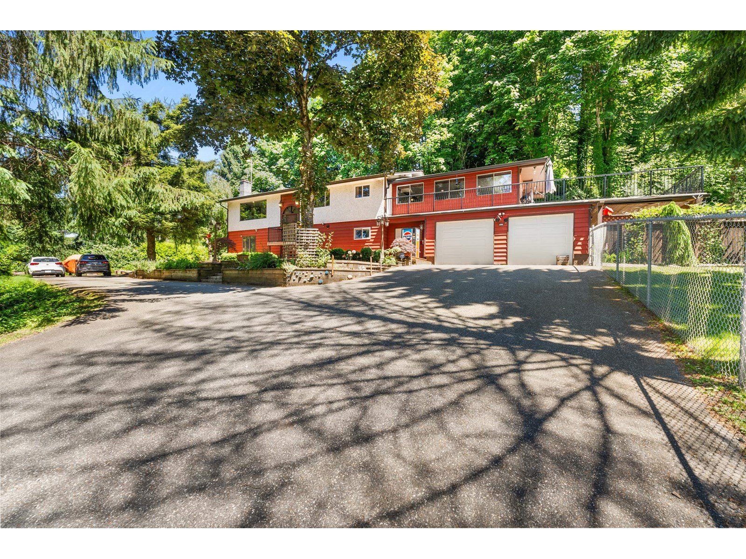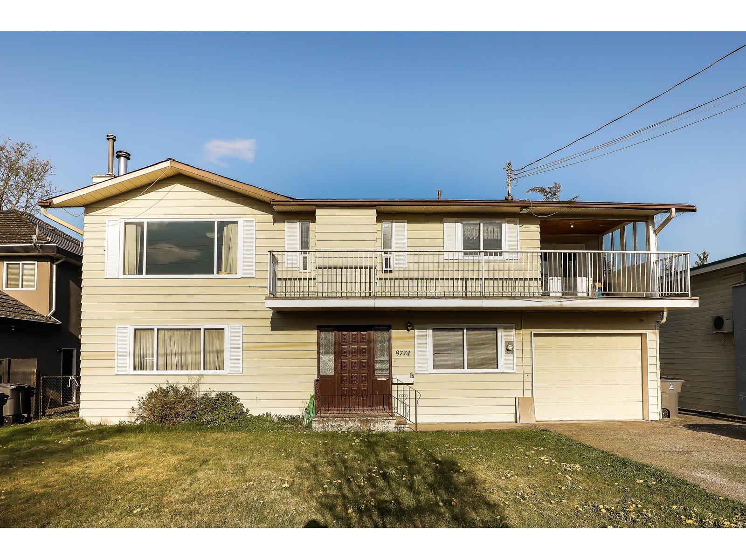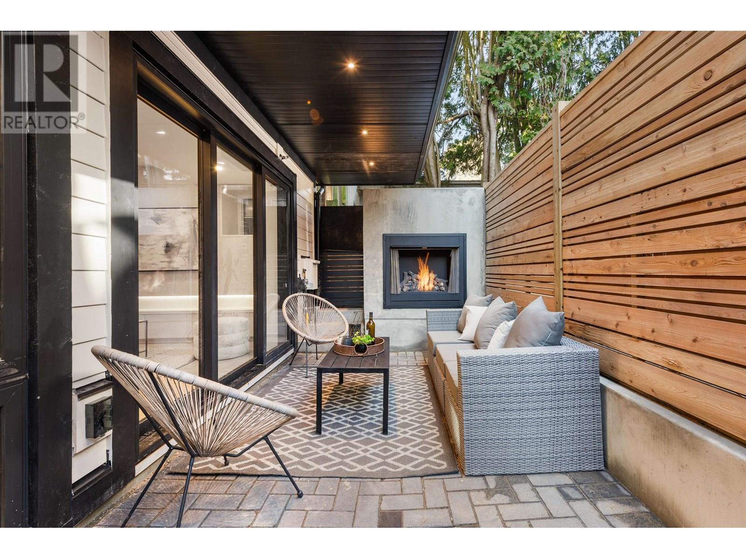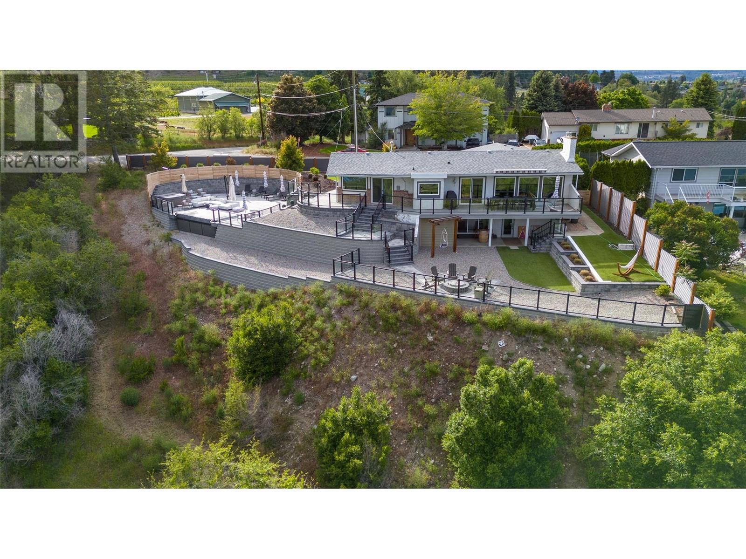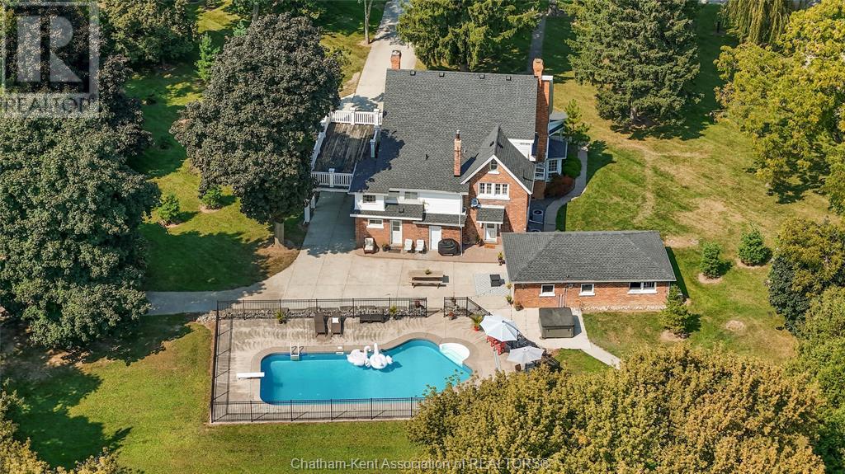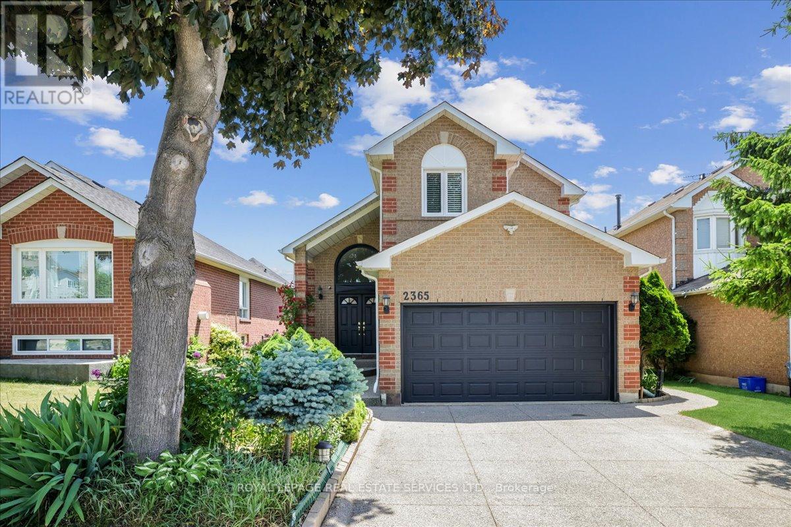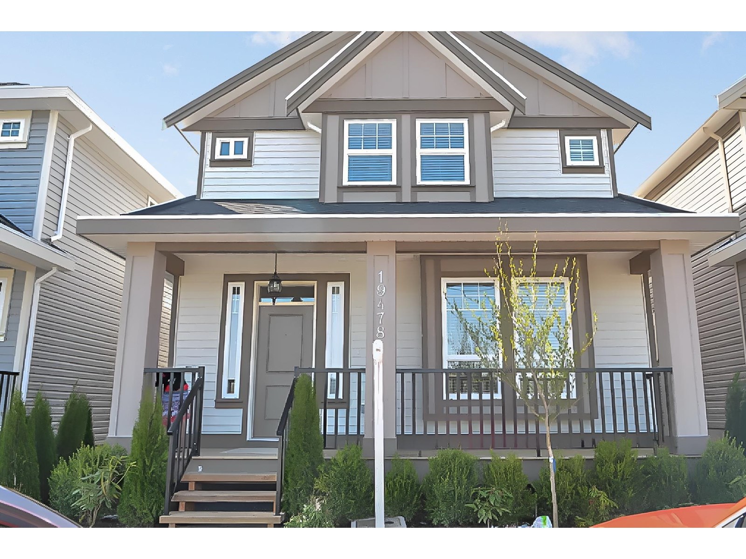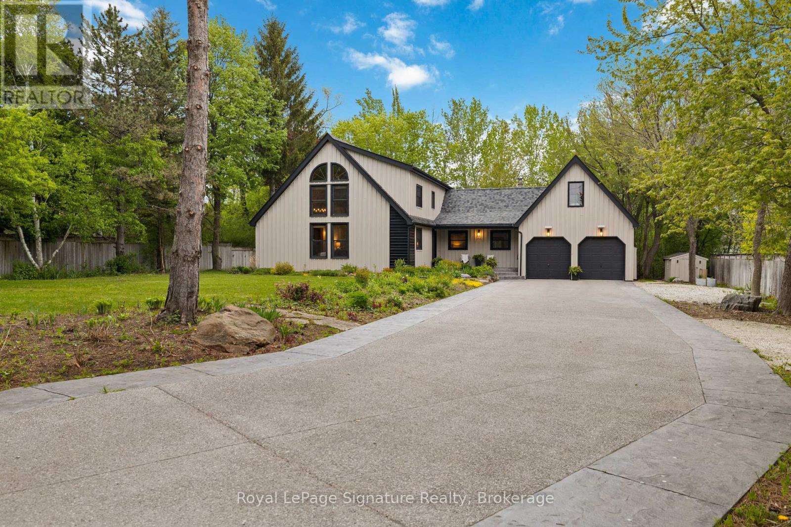475 - 479 Eldorado Road
Kelowna, British Columbia
Don’t miss your chance to own this stunningly renovated full duplex in one of Kelowna’s most desirable neighborhoods! Perfectly situated just steps from Anne McClymont Elementary and the Boys and Girls Club, this property offers the ultimate in location and lifestyle. Enjoy an easy stroll to the lake, Sunshine Market, South Pandosy shops, and top-rated restaurants. This versatile duplex is ideal for those looking to live on one side and rent out the other, or for families seeking a multigenerational living arrangement. With a legal strata plan already in place, you also have the option to stratify into two separate titles. Both sides of this home have been fully modernized, featuring bright, open-concept layouts with contemporary kitchens, stylish bathrooms, new flooring, and updated fixtures that make the interiors feel both modern and warm. Outside, the home showcases refreshed Hardie board siding and paint, giving it fantastic curb appeal. Each unit boasts a private, level yard; one even includes a beautiful pool perfect for summer entertaining and relaxation. This is a rare chance to own a virtually brand-new home in one of Kelowna’s most sought-after communities. The City of Kelowna requires only minimal building code improvements to complete the stratification process, ensuring a seamless path to increased value. (id:60626)
Sotheby's International Realty Canada
24 Diamond Valley Drive
Oro-Medonte, Ontario
Welcome to the highly sought out area of the Sugarbush Community in Maplewood Estate. Raised Brick & Stone Bungalow with Full Walkout (Separate Entrance)3 Car Garage - Nestled between Barrie & Orillia. This home has been meticulously maintained with so much detail. Extensive carpentry throughout the home. Gleaming hardwood floors Primary Suite feels like a private retreat with serene views of the back forest. Toasty heated floors in the primary bathroom w/spacious vanity double sink, soaker tub & separate shower - a few steps away is your own personal Dressing Room with extensive shelving w/an island to store all treasures. The kitchen overlooks the family room - granite counters & island, upgraded cupboards, stainless steel appl. a large separate Pantry. Breakfast area surrounded by windows & glass doors to the back deck. Watch the big game by the fireplace in the family room. The living/dining room is elegant w/wainscoting & trim. Enjoy quiet evenings on the back deck which is maintenance free surrounded by nature. The lower level has another comfy bedroom, another 4 piece bath. Put your finishing touches on the rec room which is drywalled, painted with pot lights. Bright area w/large windows with a double door walk out to a lovely interlock sitting area with pathway overlooking the grounds & forest. Lots of storage and so much potential in the lower level. Impressive curb appeal with an oversized interlock driveway surrounded by perennial gardens. A full irrigation system to ensure the grounds remain lush. A beautiful area with winding roads surrounded by nature. Lots of year round activities to keep you busy Located close by; Horseshoe Valley Resort, Mount St Louis, Vetta Spa. Several golf courses nearby, & several Lakes are close by for boating/fishing/swimming. Copeland Forest with km's of trails for walking/hiking & biking. This is such a Vibrant Community to Live Love & Enjoy!! (id:60626)
RE/MAX Hallmark Realty Ltd.
194 Clovermeadow Crescent
Langley, British Columbia
WOW! This home has it all in the desirable Salmon River area of Langley. With NEW DUAL FUEL FURNACE / HEAT PUMP, new HOT WATER TANK, NEW water system including pumps, tanks, pipes in the well, Booster pump etc, NEW fence, newer kitchen, outdoor living space with TV, heaters & sound system, HUGE recroom, tons of parking plus room for your RV & BOAT. Backing onto Kelly Lake Trail this home is private and perfectly set-up for large families or multigenerational living. Easy access the HWY #1 and downtown Langley! (id:60626)
Royal LePage - Wolstencroft
1686 Pritchard Drive
West Kelowna, British Columbia
Waterfront living with 2 boat slips on one of West Kelowna's most prestigious roads. This home is situated among only 48 properties that sit on the canal which are within walking distance to the incredible Pritchard Park and Frind winery; the first waterfront winery in all of North America. As soon as you step inside this home you are greeted by 2600 square feet of sprawling one level living that provides 4 bedrooms (could be 5), 3 bathrooms, 2 living rooms and an open concept kitchen/dining experience that capitalizes on lake views and functionality. The interior of the home has been completely repainted giving a fresh and clean welcome. The home enjoys good sized bedrooms while the primary enjoys an ensuite, walk in closet and private sliding glass doors that lead to your covered hot tub over looking the tranquil canal. The fourth bedroom is very sizeable and provides a great option for an older child or guests as it sits opposite the other rooms and has it's own exterior entrance along the side of the home. Outside, the home has a large covered seating area that faces West capturing Mission Hill Winery in the distance and providing privacy from neighboring properties. The home allows two motorized vehicles and has a covered area at the waterfront for your paddle boards, kayaks and other water toys. Experience Okanagan waterfront living at a fraction of the typical cost and without the heavy taxes, call your Realtor to schedule a showing today. (id:60626)
Chamberlain Property Group
9774 153a Street
Surrey, British Columbia
This beautiful 6-bedroom, 4-bath home sits on a large lot in one of Guildford's most desirable neighborhoods. The main floor offers 3 spacious bedrooms and 2 full bathrooms, while the lower level features a 2-bedroom suite and a 1-bedroom suite as perfect mortgage helpers. The home includes a newer high-efficiency furnace, hot water on demand, and a roof approximately 15 years old. Enjoy a huge backyard with a large patio and a good-sized balcony, ideal for relaxing or entertaining. Located next to Johnston Heights Secondary (IB program) and close to Bonaccord Elementary, Guildford Mall, transit, shopping, and with easy access to Hwy 1. Open House on Sunday 15th June 2025 from 2.00 pm to 4.00 pm ! (id:60626)
Exp Realty Of Canada
2 365 E 33rd Avenue
Vancouver, British Columbia
ELLO is a boutique community unlike any other located in the highly desirable Riley Park of Main St. Each unit is meticulously crafted by award winning Vandwell Developments, featuring 12 unique homes ranging from 1,270 to 2,300 sF, 3+ den to 4 bedrooms and a suite. All units offer distinctive and efficient floor plans/homes on 2 & 3 levels, vaulted ceilings up to 12 ft, custom luxury finishes and careful consideration to storage and ease of living. Extended indoor-outdoor living blends heritage charm with modern convenience, each home is backed by a 2-5-10 warranty and must be seen to be appreciated. Only steps to the city's best restaurants, coffee shops, schools and renowned Queen Elizabeth Park. Rental and pet friendly. Live in one of Vancouver´s most sought-after neighbourhoods. Move-In Ready! (id:60626)
Oakwyn Realty Ltd.
4 - 1 Reddington Drive
Caledon, Ontario
Please view virtual tour. Worry free living at it's best. This rare detached bungaloft, situated in exclusive Legacy Pines of Palgrave, offers all of the Adult Lifestyle Community without giving up a sense of privacy. The residence has an open concept great room feel complete with upgraded kitchen, cathedral ceilings in the living room and a separate dining room for formal entertaining. The main level bedroom with adjacent 4 piece bath allows guests their own get away. The massive upper level Primary is impressive with a 5 piece ensuite with steam shower and enormous walk-in closet. For large gatherings, the lower level has a huge recreation/games room which is complimented by a gorgeous Fireplace, built-in bar and walkout to the patio for those lovely summer days. The main level deck is perfect for bbq season. Minutes to the Caledon Equestrian Park. The communities 9 hole golf course and club house make Legacy Pines a place one wants to call home. (id:60626)
Royal LePage Rcr Realty
9201 Welsh Avenue
Summerland, British Columbia
Introducing an incredible find—a 3-bedroom rancher with a walk-out basement that offers unbeatable views of Okanagan Lake and the valley. Step into the open-concept main floor, where you'll find a spacious living room with a cozy gas fireplace, a spacious dining area and a chef's kitchen featuring stainless appliances, a gas range, quartz counters, and a beautiful wine bar. There's also a comfy sitting room, laundry facilities, and two bedrooms on this level. Downstairs, the walk-out basement features a summer kitchenette, a family room, another bedroom, a bathroom, and a large bonus room that's perfect for a gym or playroom. The lower level adds added living space for your family or could make a great in-law, guest, or nanny suite. Outside, the professionally designed yard is a paradise, with a Swim Spa, fire pit, pergola, hot tub, terraced gardens, and plenty of seating areas for entertaining. The yard is fully fenced and offers lots of privacy with views of the valley, surrounding orchards and vineyards and Okanagan Lake. This home is truly one-of-a-kind and is bound to leave a lasting impression. (id:60626)
Chamberlain Property Group
13590 Longwoods Road
Thamesville, Ontario
Discover a rare gem on 16 acres along the scenic Thames River. This 1861-built, plantation-style home radiates southern charm, offering a 2.5-story layout with 5 bedrooms and 2 bathrooms. The home has had spacious eat-in kitchen is complemented by a cozy gas fireplace in the living area. The primary bedroom boasts a private balcony with views of the lush grounds. Outside, relax by the heated inground pool that was installed in 2015 or in the hot tub or even explore the nature trails leading to the river. A 64x48 heated shop, built in 2016, offers ample workspace and storage for pieces of large equipment. Additionally, the property includes a separate studio or office with its own entrance, perfect for a home business. 11 acres of workable land for additional income or can be converted back to a livestock pasture. This property combines historical elegance with modern functionality with endless amounts of updates throughout Located between Chatham & London, 10-minute drive to Hwy 401. (id:60626)
Royal LePage Peifer Realty (Dresden)
2365 Grand Ravine Drive
Oakville, Ontario
Welcome to 2365 Grand Ravine Drive, a beautifully updated detached home in the heart of Oakville's sought-after River Oaks community. This 3+2 bedroom, 4-bathroom gem offers exceptional value and functionality for growing families or savvy investors. Step inside to discover a freshly painted interior with hardwood flooring on the main level, pot lights, and California shutters throughout. The open-concept kitchen features quartz countertops and overlooks the living and dining area, ideal for both daily living and entertaining. Enjoy year-round natural light in the stunning custom-built sunroom by CADK, with views of the newly landscaped patio and private yard that backs directly onto St. Andrew Catholic School, no rear neighbours! Upstairs, both the primary ensuite and the shared bathroom have been beautifully renovated, while two additional bedrooms offer space for the rest of the family. The fully finished basement with separate entrance includes two more bedrooms, a full bathroom, and a cozy gas fireplace, perfect for family or other potential. Additional updates include a new furnace and A/C (2023), and parking for four vehicles (2 in garage, 2 in driveway). Enjoy life in the vibrant Uptown Core, designed for living, working, and playing. You'll be minutes from top-tier amenities like Walmart, Real Canadian Superstore, Winners, The Keg, major banks, scenic trails, and local parks. Families will love the short walk to Posts Corners Public School and Holy Trinity Catholic Secondary School making this an ideal setting for those with children. Move-in ready and packed with value, this is your opportunity to own a turnkey home in one of Oakville's most desirable neighbourhoods. (id:60626)
Royal LePage Real Estate Services Ltd.
19478 72 Avenue
Surrey, British Columbia
Welcome to this beautifully maintained detached home in popular Clayton Heights featuring a charming laneway house in a central neighborhood, just steps away from all amenities. This property boasts a total of six bedrooms and five bathrooms, making it perfect for families or investors. The main house offers three spacious bedrooms and three modern bathrooms, while the self-contained basement suite includes two bedrooms and one bath. The cozy laneway suite features one bedroom and one bath, ideal for guests or as a rental unit. Highlights include a newer furnace and hot water tank, a double garage with a new door and motor, and exquisite designer decor throughout. With great tenants eager to stay, this property presents an excellent opportunity for steady rental income or multi-generational living in a desirable location. Don't miss your chance to own this versatile home! Open House Sunday July 20 1-3 pm (id:60626)
Exp Realty
8302 Poplar Side Road
Clearview, Ontario
Tucked away on a private, tree-lined lot just minutes from Osler Bluff Ski Club and the vibrant town of Collingwood, this stunning board-and-batten home is a haven for four-season living. Whether you're carving fresh powder in the winter, hiking scenic trails in the spring, paddling Georgian Bay in the summer, or enjoying the brilliant fall colours, this property offers the ultimate recreational lifestyle. The homes timeless post-and-beam construction and soaring ceilings create a warm, alpine-inspired ambiance, while thoughtful modern renovations bring a sophisticated edge. At the heart of the home is a chef-inspired kitchen featuring quartz countertops with a striking waterfall edge, matching backsplash, sleek custom cabinetry, and all-new appliances perfect for après-ski gatherings or casual weekend entertaining. With over 3,600 square feet of finished living space, the interior has been fully refreshed to offer comfort, functionality, and refined style. The natural wood accents throughout bring the outdoors in, echoing the beauty that surrounds the property. Offering both seclusion and convenience, this home is ideal for active families or weekend adventurers looking to embrace everything this four-season playground has to offer. From ski hills and cycling routes to golf courses, beaches, and charming local shops this is where lifestyle meets luxury in every season. (id:60626)
Royal LePage Signature Realty


