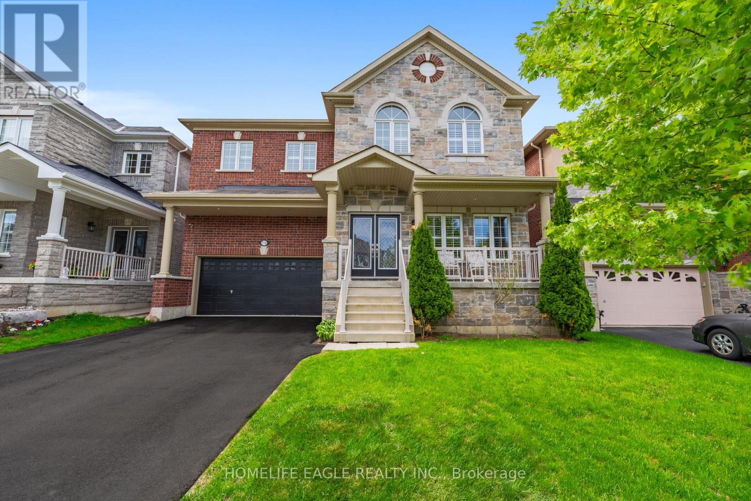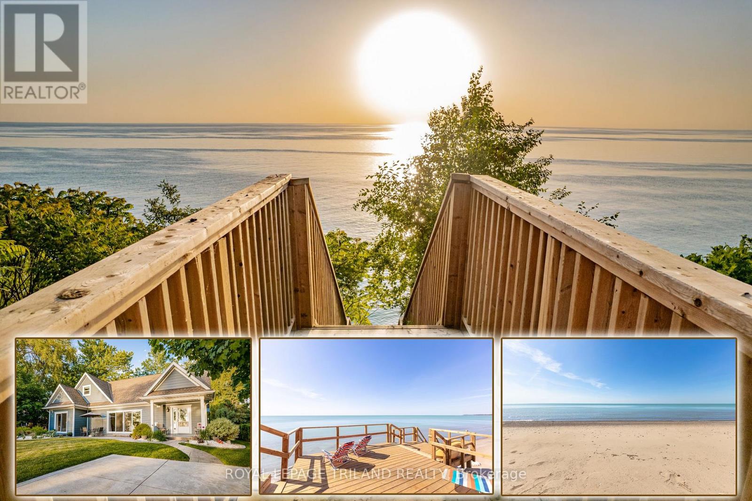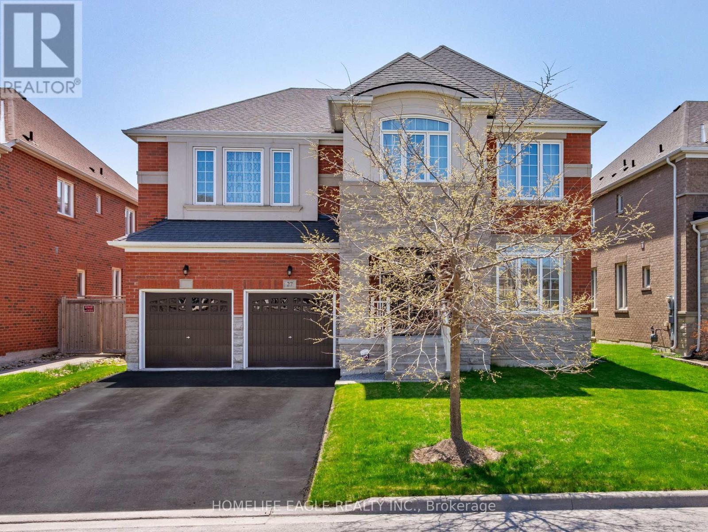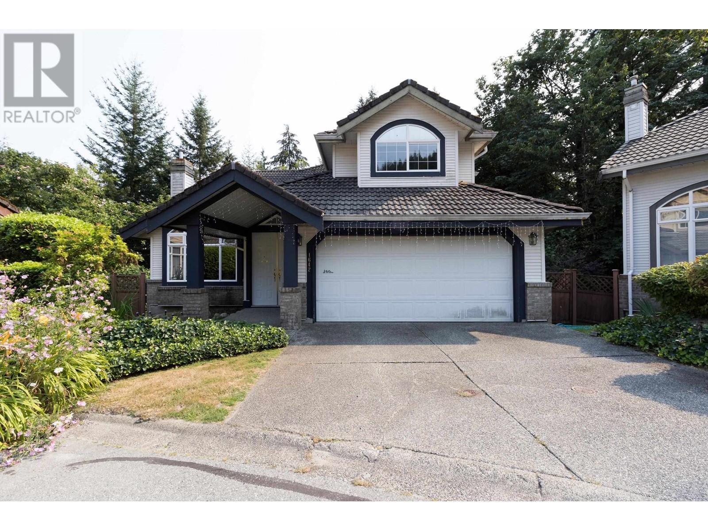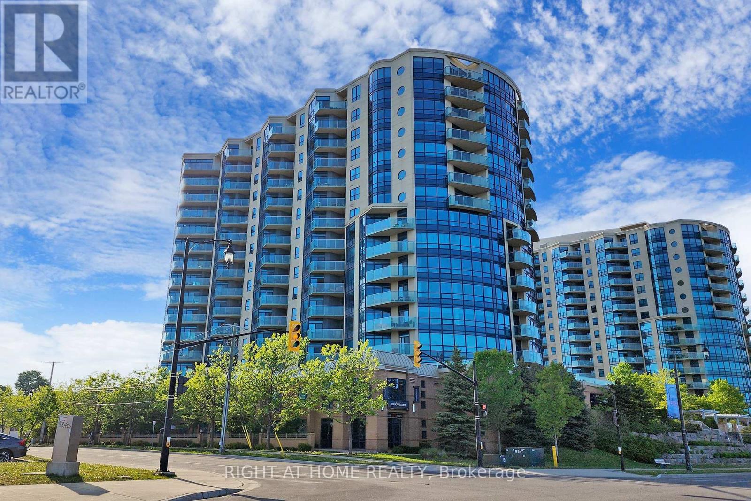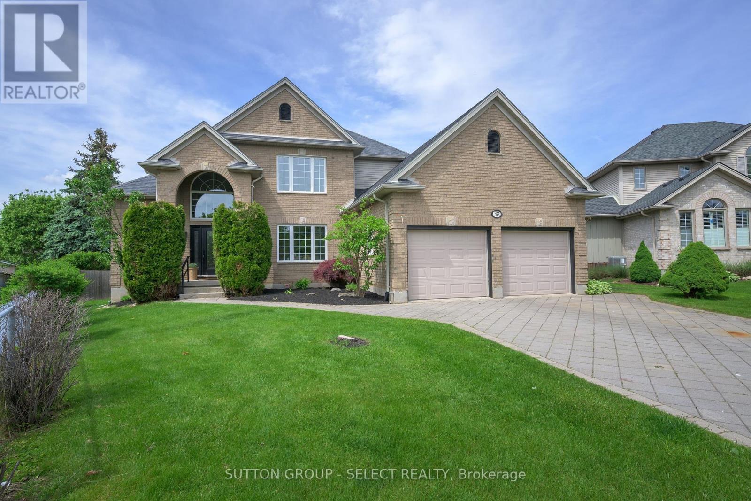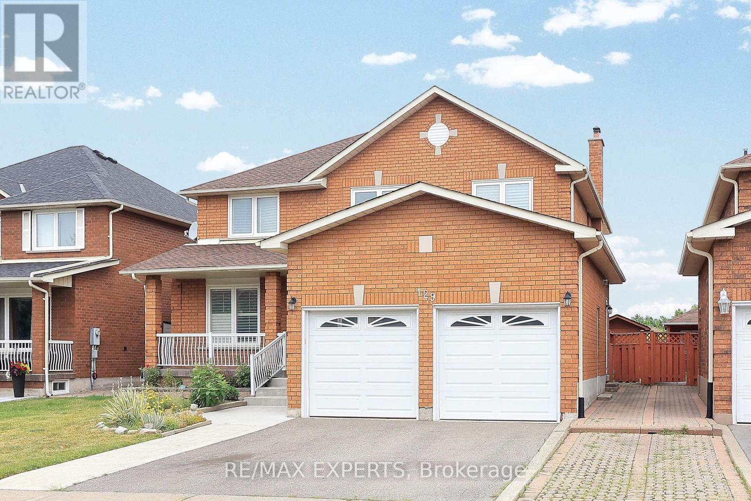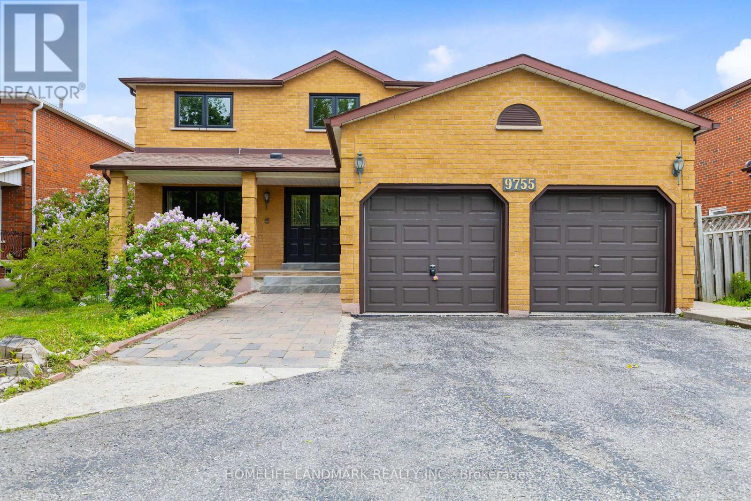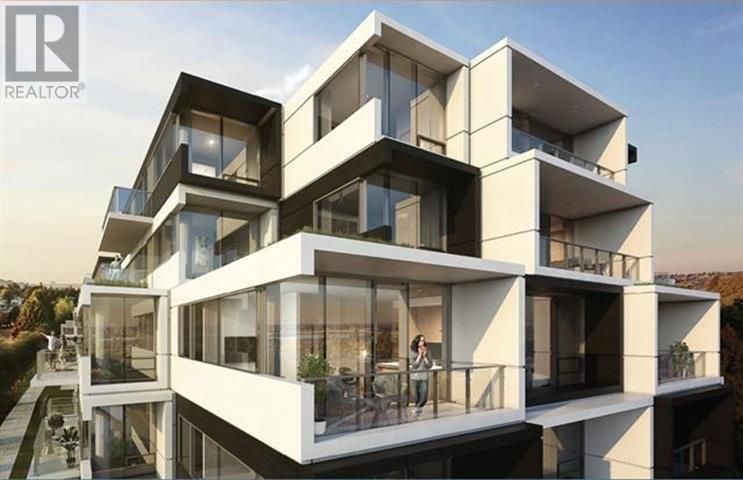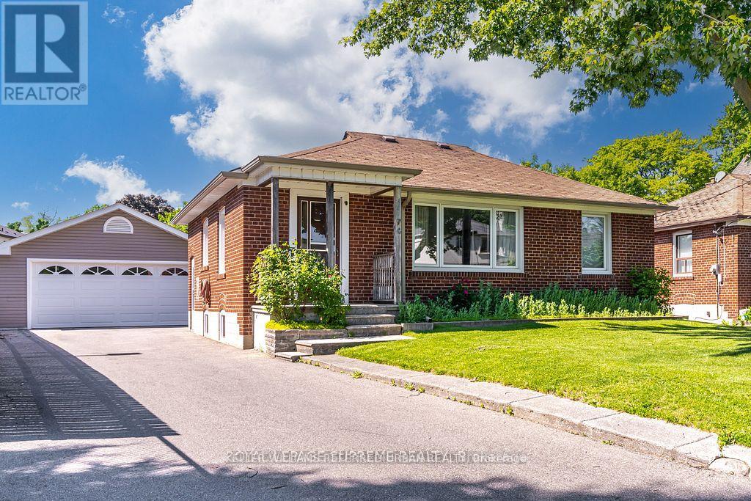13906 68 Avenue
Surrey, British Columbia
Looking for solid investment or your first home? This versatile property is perfect for first time home buyers or savvy investors! Live in one unit and rent the others or use the whole house for yourself. Having Duplex Type Set-Up . Half side of house from upstairs(3 bed and 2 bath) rented for $ 3000 .Two (3+2) Suites with separate entrances. Total rent approximately 4000/Mo. Owners have 2 Bed and 2 Bath , office space, living area, laundry, kitchen for themselves . 4 car driveway parking available + 1 covered carport. Close to bus, schools, shopping, recreation centre, Newton wave pool, library, restaurants, banks, park and all Major routes. ******24 hr notice required for showing due to portion of property occupied by tenants***** (id:60626)
Royal LePage Global Force Realty
218 Frederick Curran Lane
Newmarket, Ontario
The Perfect 5 Bedroom 4 Bathroom Detached On a Private Court Massive Driveway W/ No Side Walk 6 Car Parking* Beautiful Curb Appeal W/ Stone & Brick Exterior, Double Door Entrance, Interlocked Yard, Fully Fenced. Enjoy 3350 Sq Ft Above Grade Open Concept Living & Dining W/ Hardwood Floors, Pot Lights & Expansive Windows* 9Ft Ceilings On Main & Second W/ Custom Coffered Ceilings* Spacious Family Rm W/ Gas Fireplace* Chef's Kitchen W/ Built In S/S Appliances & Butlers Pantry* Backsplash, Gas Range, Exposed S/S Hood Vent, Double Undermount Sink & Large Breakfast Walk Out To Interlocked Backyard W/ Natural Gas line For BBQ* Main Floor Office W/ French Doors & Expansive Window* Primary Bedroom W/ Views Of Yard, His & Hers Oversized Walk-In Closets, 6 Pc Ensuite Featuring His & Hers Sink* & Full Sized Glass Standing Shower W/ Bench* 5 Spacious Bedrooms Upstairs W/ Three Full Bathrooms On Second Floor* Large Closets W/ Direct Access To Ensuites* Walking Distance To 2 Schools* Nature Walks & Parks Must See! Don't Miss! (id:60626)
Homelife Eagle Realty Inc.
71888 Sunview Avenue
Bluewater, Ontario
GRAND BEND AREA LAKEFRONT | MAGAZINE WORTHY LAKE & SUNSET PANAROMAS. Views so incredible, you're going to have Netflix knocking on your door to film a movie here! The absolutely & irrefutably breathtaking picture perfect scenes from the lakefront windows & top of bluff to the incredible & brand new lake level deck at a secluded sandy beach are simply sensational - a gift from the lakefront heavens overlooking sparkling Huron waters. And, you get a spectacular 10 yr young custom home to boot! This unique & pristine lakefront parcel assembly, a rare package that includes 2 propertis, is as tight as a pin & ready to move in! Along the shoreline, you get a 75' wide lakefront parcel w/ premium engineered erosion prevention & a new lake level deck & stairs to the beach. Then, also fronting the lake just beyond a small laneway (used only by 1 other owner) is a 2nd 75' wide parcel w/ an impressive open-concept 2014 custom-built 4 season/3 bed beach house + a winterized bunky (4th bedroom). From the fantastic hardwood flooring, soaring vaulted ceilings in the great room, & the granite/cherry kitchen to the vast lakefront master suite assembly w/ glass & tile shower, gas fireplace, main floor laundry, & the dining area (was planned to be 4th bed in house, 5th w/ bunky), this place is perfect, & it comes TURNKEY w/ furniture, appliances, kitchenware, decor, camera system, the list goes on! The smart design has nearly every lakeside window framing in this stunning setting for year round enjoyment. The fantastic landscaping & exterior feature stamped concrete, healthy lawns, perennial gardens, 2 firepits, lifetime Hardie board siding, gas generator, mature trees, & max privacy w/ a permanent green space park at the back. You get all this + private access to a gorgeous sandy beach, world class sunsets, & SUPER LOW PROPERTY TAXES! Just an easy 6 min drive south to everything you need in Grand Bend's downtown centre, this quiet & peaceful location provides maximum lakefront value! (id:60626)
Royal LePage Triland Realty
2 Stonecliffe Crescent
Aurora, Ontario
An Exceptional Opportunity to Right-Size! Welcome to one of the largest models in this prestigious gated community of Stonebridge offering 2,847 sq. ft. above grade and over 1,100 sq. ft. of walk-out basement space awaiting your personal touch. Proudly owned by the original owner, this bright and beautifully maintained 3-bedroom home features a dramatic 2-storey great room with a gas fireplace and expansive picture windows that flood the space with natural light and stunning views. The open-concept kitchen, perfect for entertaining, includes granite countertops, a pantry, and a convenient breakfast bar. The spacious primary suite offers a luxurious 5-piece ensuite and a private sitting room ideal for quiet retreat. Enjoy the tranquility of Stonebridge with access to scenic walking trails, all just minutes from shopping, dining, schools, and major highways. Monthly maintenance fees cover exterior upkeep including the roof, windows, doors, driveway repairs plus snow removal, salting, lawn care, and shrub pruning. Whether you're home or away, enjoy true peace of mind in this worry-free, lock-and-leave lifestyle. (id:60626)
Royal LePage Your Community Realty
27 Scarlet Way
Bradford West Gwillimbury, Ontario
The Perfect 5+1 Bedroom & 4 Bathroom Detached *Premium 50Ft Wide Frontage* Pool Sized Backyard*Located In Bradford's Family Friendly Neighbourhood* Enjoy 4,059 Sqft Of Luxury Living + 1,843Sqft Total Unfinished Basement Area W/ Separate Entrance* Beautiful Curb Appeal W/ Stone &Brick Exterior* No Sidewalk On Driveway W/ Ample Parking* Covered Front Porch & Double MainEntrance Doors* Sunny South Exposure & Functional Floor Plan* Main Flr Office W/ French DoorsOverlooking Frontyard* Open Concept Living & Dining Rm W/ Pot Lights, Expansive Windows & ZebraBlinds *Perfect For Entertaining* Chef's Kitchen Includes *8Fft Centre Island W/ Custom LightFixtures* Large Built In Double Pantry* Modern Cabinetry W/ High End KitchenAid Range &Refrigerator *Bosche Dishwasher* Sink Over Window W/ Reverse Osmosis For Drinking* LargeBreakfast Area W/ 8FT Tall Sliding Doors To Sundeck* Large Family Room W/ Gas Fireplace W/Marble Mantle *Electric Zebra Blinds* Large Windows Bringing Ton Of Natural Light* High EndFinishes Include Hardwood Flrs & Smoothed Ceilings On Main* Iron Pickets & Hardwood Steps ForStaircase* Upgraded Tiles In Foyer & Bathrooms* Interior & Exterior Potlights* Custom LightFixtures & Modern Zebra Blinds* Spacious Primary Bedroom W/ His & Hers Closet Including CustomOrganizers* Spa-Like 5PC Ensuite W/ All Glass Stand Up Shower *Modern Black MOEN ShowerControl* Double Vanity W/ Make Up Bar & Deep Tub For Relaxation* All Ultra-Large Bedrooms W/Access To Ensuite Or Semi Ensuite & Large Closet Space* 2nd Floor Multi-Functional Living Rm*Can Be Used As 6th Bedroom* 2 Access Staircase To Basement *R/I For Full Bathroom* 200AMPSControl Panel *Endless Potential* 2 Gated Fenced Backyard *Beautifully Landscaped* Huge GapBetween Neighbourhing Homes* Built By Reputable Builder Great Gulf* Close To Shops &Restaraunts On Holland St, Top Ranking Schools, Local Parks, Community Centre, The Bradford GO,HWY 400 & Much More* Don't Miss! Must See* (id:60626)
Homelife Eagle Realty Inc.
1642 Plateau Crescent
Coquitlam, British Columbia
Beautiful Westwood Plateau home. Four bedrooms up plus one bedroom on main. Finished area of 2472 sf plus 1327 sf of unfinished area down (large area for potential suite) for grand total of 3799 square feet. Beautiful private large 16576 sf lot. Spacious sundeck area off of family room - great for a family barbecue. Lovely private treed back yard. Double side by side double garage plus extra parking. Close to Hampton Park Elementary plus Heritage Woods High School plus Douglas College. A must see!! (id:60626)
Royal Pacific Riverside Realty Ltd.
Ph06 - 37 Ellen Street
Barrie, Ontario
This Luxury Penthouse Has Your All Want! Experience breathtaking panoramic views of Lake Simcoe from this stunning 1,864 sqt penthouse featuring two well appointed bedrooms and two bathrooms. Enjoy an abundance of natural light throughout the space. Ideal for watching events like New Year's fireworks and Air show from your private balcony. Mins Away From The Beach And park. Great Amenities Include Indoor Pool, Hot Tub, Sauna, Gym, Games Room, Party Room Etc. Two parking and one locker included. (id:60626)
Right At Home Realty
38 Moraine Walk
London North, Ontario
Extensively renovated home in one of North London's most desirable school districts, nestled on a quiet, mature cul-de-sac in the sought-after Masonville P.S. catchment. Originally built in 1999 and thoughtfully renovated throughout, this move-in ready home blends classic character with modern comfort. Step inside to find a sun-filled two-storey foyer that sets the tone for the bright, airy layout beyond. A vaulted ceiling creates dramatic impact in the living room with natural light on all 4 sides showcasing the beautiful White Oak hardwood floors that lay a canvas across the main floor. A gracious dining room connects the principal living room to the heart of the home: the brand new, open-concept kitchen, featuring floor-to-ceiling cabinetry, a 5-seat island with prep sink and bar fridge, sleek new appliances, artisanal subway tile backsplash feature. A garden door leads to a sunlit deck perfect for entertaining or relaxing in the fully fenced, pool sized yard. The main level offers versatility and function, with a guest bedroom/ensuite, a private office with glass French doors, and a laundry room complete with built-in cabinetry and a utility sink. Upstairs, you'll find three oversized bedrooms including a serene primary suite with a walk-in closet and new ensuite featuring a double vanity and glass shower. Two additional bedrooms share a premium Jack-and-Jill ensuite separated by a passage door - each with private vanities, one side with tub/shower surround and the other with separate shower. Downstairs, the finished WALK-UP basement adds a beautiful family room w/ fireplace & premium carpet, large windows, a full washroom, 4th bedroom, bonus room & a large rec. room/games room, teen hangout, or future in-law potential. Adjacent pathway connects you to schools, parks, and all of North London's best amenities making this home not just a place to live, but a place to thrive. (id:60626)
Sutton Group - Select Realty
129 Father Ermanno Crescent
Vaughan, Ontario
Great opportunity to own this spacious 4 bedroom home in the highly desirable Bast Woodbridge community. This property is a standout with it's rare scarlett o'hara Staircase and Spacious Floor Plan! This home features a Main level office, 2nd Level Sitting Room, Oversized Primary bedroom with 5 piece ensuite, Hardwood floors throughout, 2 Kitchens and a finished basement with Walk up Separate Entrance allowing for many possibilities! Brand new shingles (roof2025) New A/C installed in June 2025No Backyard neighbors , step away from St Gabriel Elementary and Father Bressani. (id:60626)
RE/MAX Experts
9755 Keele Street
Vaughan, Ontario
Welcome to this stunning freshly renovated top to bottom detached home located on a lovely highly desirable area in Maple area. Approximate 3071 sqft above ground, 4+3 bedroom home nested in the heart of high sought-after Maple community, gorgeous carpet free house!! Brand new quartz countertop kitchen, trendy hardwood flooring throughout the house , all 2025 efficiency vinyl windows, stainless steel appliances. Cozy family room with fireplace, oak staircase with stylish railing, large primary bedroom with walk-in closets and 5-pc bath ensuite . An basement apartment for potential income with walk up separate entrance with a 3 bedrooms, living room and a kitchen. Steps to shopping, restaurants parks, school, shops, hospital, Vaughan Mills, Canadas Wonderland and easy access to highway 400 & 407, 5 Minutes to Maple and Rutherford GO Train Station. (id:60626)
Homelife Landmark Realty Inc.
109 8030 Oak Street
Vancouver, British Columbia
.Oku, designed by Arno Matis, is a zero emission concrete construction offering 132 homes in 3 boutique buildings. The superior window and wall structure is designed for energy efficiency and reduced sound transmission. All-season comfort from best-in-class VRF air-conditioning technology. Each home features luxurious interiors with a sleek gourmet kitchen equipped with quartz countertops and European stainless steel appliances. Building amenities include a fitness studio, co-working space, entertainment lounge for group gatherings. Conveniently located in a well-established Vancouver West neighbourhood with easy access to Churchill Secondary, Sir Wilfred Laurier Elementary, Oakridge Centre, YVR and downtown. Own this thoughtful design and iconic architecture now. (id:60626)
Nu Stream Realty Inc.
74 Roberta Drive
Toronto, Ontario
MASSIVE BUILDING LOT!!! Over 70' wide at rear with an average depth of 157' This is the Building lot you've been waiting for. Nestled on a quiet, family friendly Crescent in Lawrence Heights. Neighbourhood / Street layout discourages through traffic. Great for investment or end user as well. A newer, massive 2 car garage with large work/storage area. Definitely An opportunity not to be missed. Survey and plans available - Speak to L. This centrally located property is close to all amenities, steps to park, library, Lawrence plaza, shops, restaurants, cafe's, schools, places of worship and public transit. Quick access to 400 series highways, and subway for faster commutes to work, play and downtown. A newer, massive 2 car garage (575 sq. ft.) with large work/storage area. 2 garden sheds. Definitely, An opportunity not to be missed. Pictures are from 2024. (id:60626)
Keller Williams Referred Urban Realty


