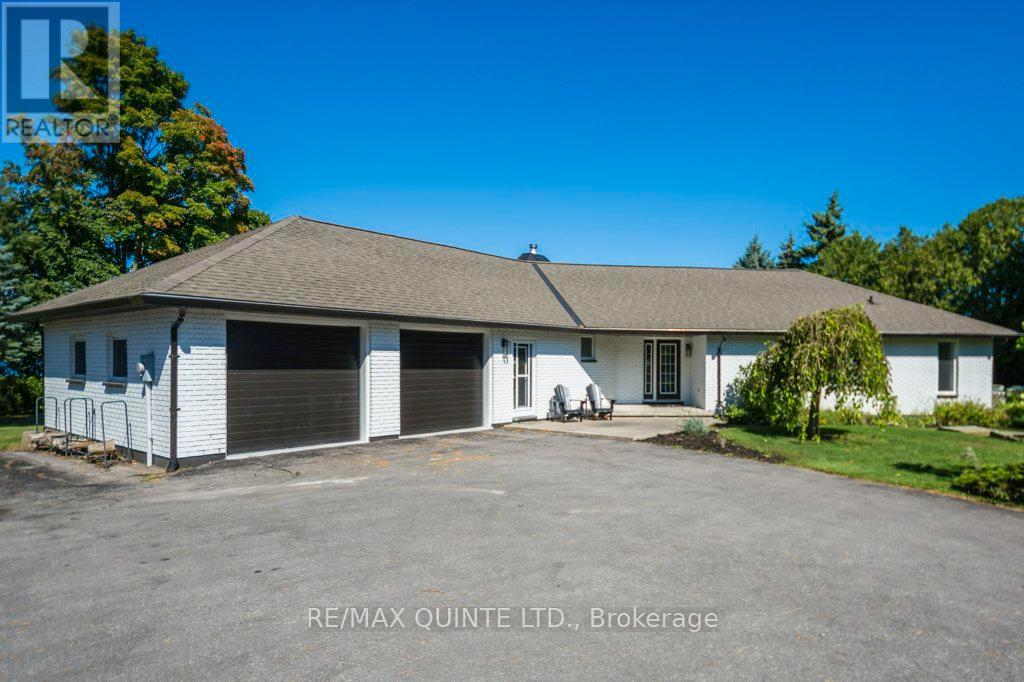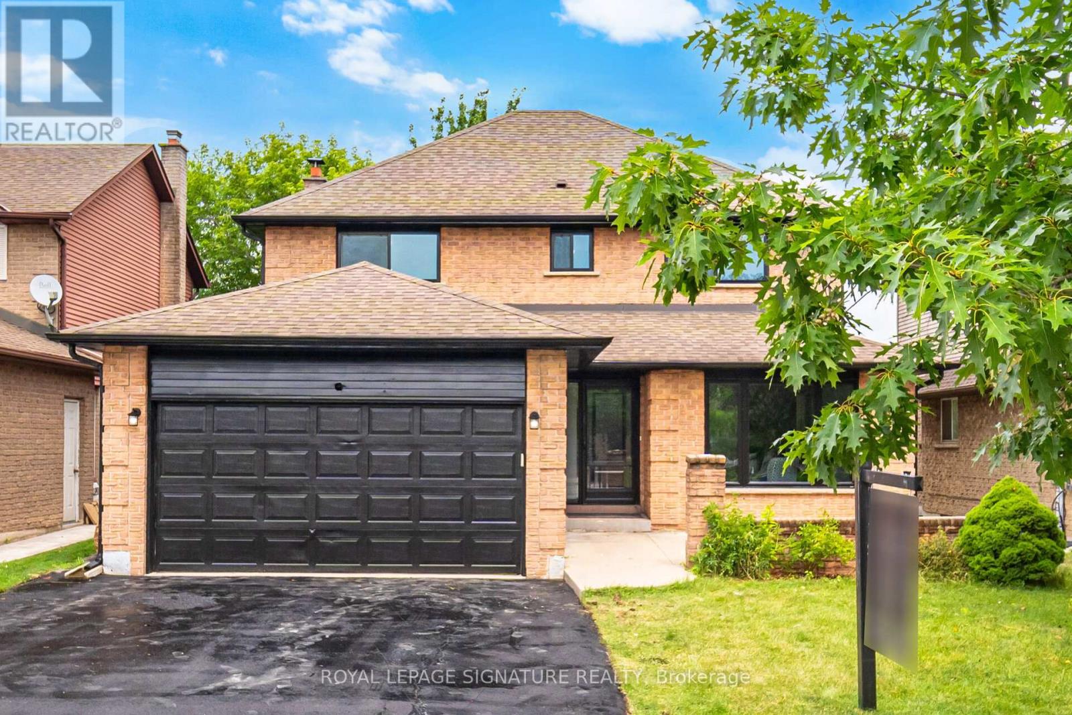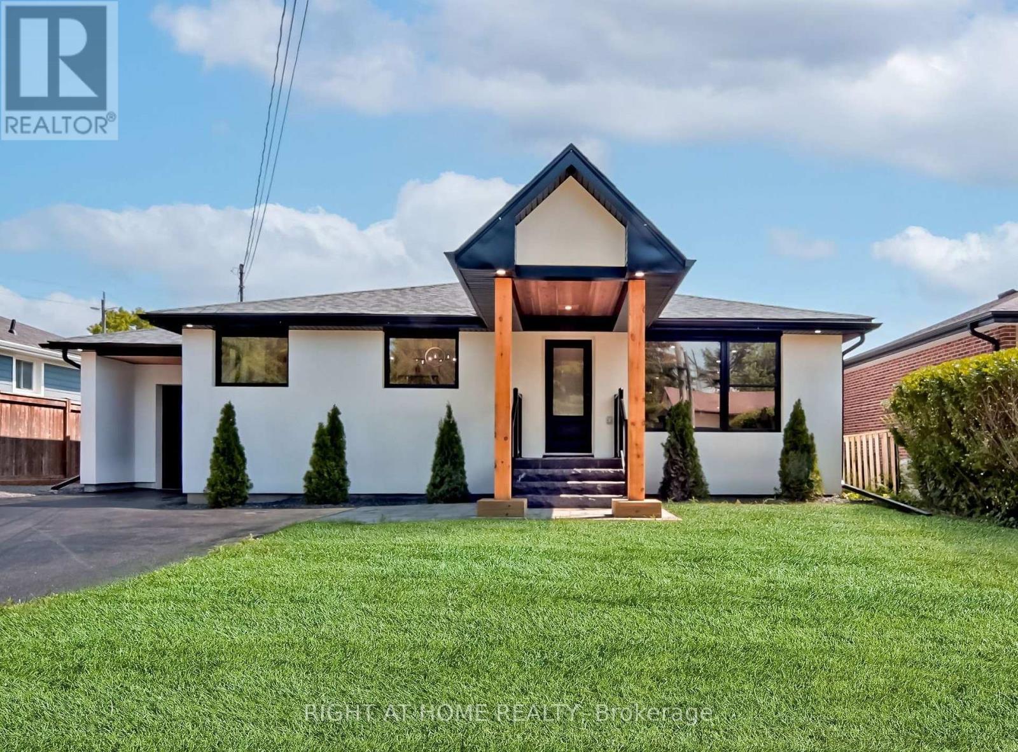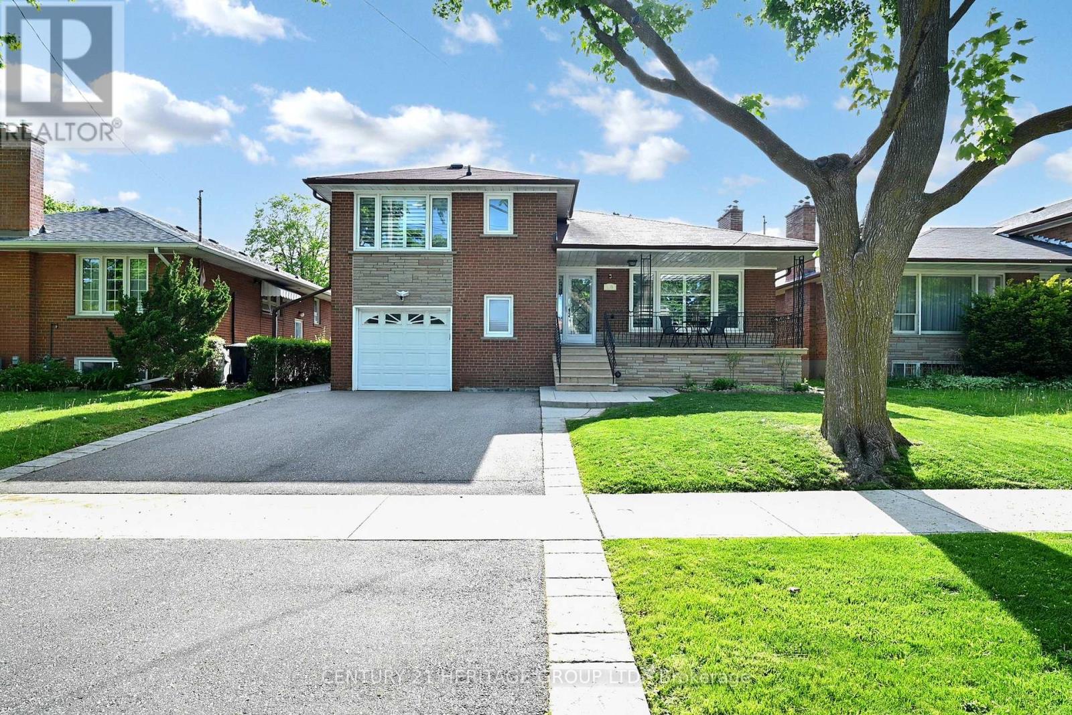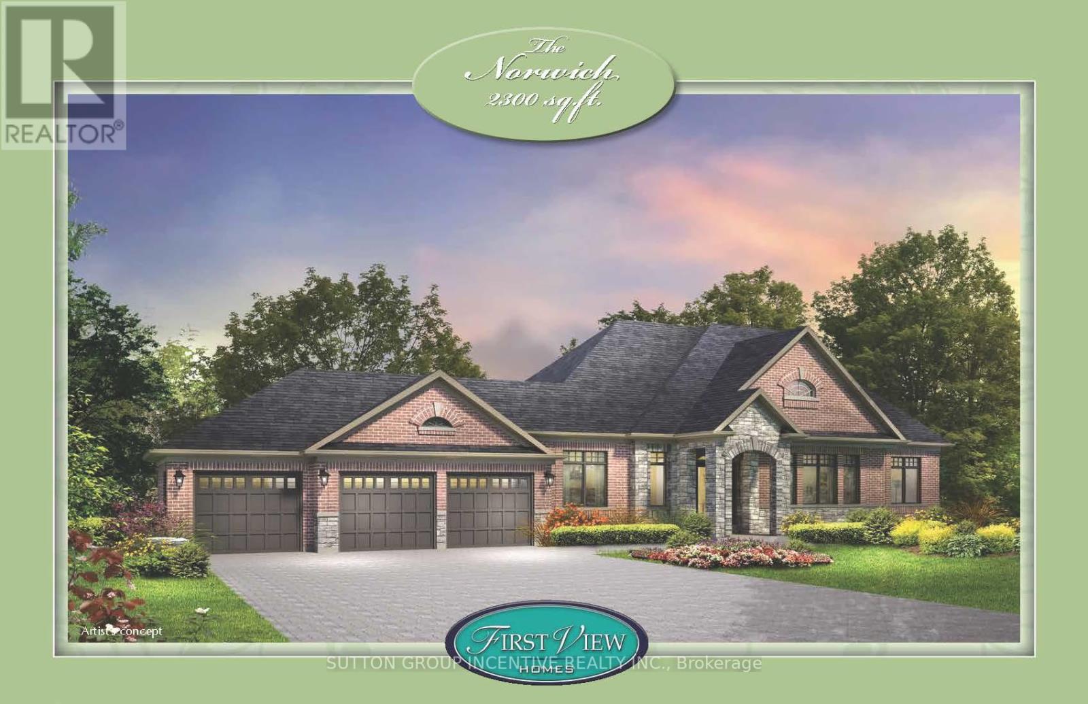64 Breezewood Bay
Bragg Creek, Alberta
This incredible one-of-a-kind property on over 5 acres amidst towering spruce, pine, and poplar in stunning West Bragg Creek, offers endless outdoor adventures with Bragg Creek Provincial Park and Kananaskis Country minutes away and Calgary under 30 minutes for commuters. With two extremely strong water wells, no community restrictions, and over 4200 sqft of developed living space, it’s a rural living dream. The residence's versatile layout suits both couples and large families, featuring multiple decks, patios, and balconies that invite wildlife. The detached double garage, "The Cabin," serves as a converted living space with stunning nature views. This property, formerly Kruger’s Guest House, has income generating potential for B&B or AirBnB, having been a licensed B&B in the past with five private spaces for shared accommodation. Highlights include "The Grand Room" with vaulted ceilings and a wood-burning stove, "The Eagle’s Nest" with a secluded balcony, "The Hideaway" with private ensuite and secluded access, and "The Walk-Out" with a 2 person bubbling tub and private patio. The central kitchen with picture windows and a generous dining room are perfect for gatherings. Developed for functionality, this property includes two legal driveway entrances joining at a massive loop, RV parking, a detached pavilion with a party room doubling as a carport, an outdoor kitchen, a workshop, an enormous firepit, and a handcrafted log picnic table. Gardens brimming with flowers frame the natural setting, offering relaxation and tranquility. This property is a country haven and a unique opportunity not to be missed! (id:60626)
Greater Calgary Real Estate
15 Johnson Crescent
Halton Hills, Ontario
Welcome to this stunning family home perfectly situated on a large corner lot overlooking greenspace, where timeless curb appeal and thoughtful updates come together to create the ultimate living experience. A double-wide private driveway and a two-car garage provide ample parking,while stamped concrete along the front enhances the property's striking first impression. Step inside through the impressive front foyer, where a soaring cathedral ceiling and a sweeping wrap-around centre staircase set an elegant and grand tone, while the home is capped with crown moulding throughout. The main floor offers a harmonious blend of functionality and sophistication, featuring a spacious, updated kitchen complete with granite countertops, stylish backsplash, built-in gas cooktop, oven and warming drawer, as well as a counter depth built in fridge, under-cabinet lighting, and generous cabinetry ideal for both everyday living and entertaining. Enjoy the flexibility of separate living, family, and dining rooms, offering distinct spaces for relaxing and hosting. A convenient man door from the garage leads directly into the laundry/mudroom, adding practicality to your day-to-day routine. Upstairs, you'll find four generously sized bedrooms and two bathrooms, including a luxurious primary suite. The expansive primary bedroom boasts a walk-in closet and a newly renovated ensuite bath designed to be your personal retreat.The finished basement provides a powder room and a spacious layout that currently provides tons of storage, that can be tailored to suit your lifestyle whether thats a home theatre, gym, playroom, or additional entertaining area. Outdoors, your private backyard escape awaits. Stamped concrete continues into the rear patio, offering a perfect setting for al fresco dining and lounging. A modern swim spa and hard top 12x 14 canopy patio furniture, surrounded by ample yard space and mature landscaping for added privacy and relaxation. (id:60626)
Royal LePage Real Estate Associates
1190 County 3 Road
Prince Edward County, Ontario
Stunning waterfront retreat located on the Bay of Quinte in picturesque and sought after Prince Edward County.This fully updated, exceptional 3-bedroom, 3-bathroom property offers a perfect blend of modern sophistication and tranquil waterfront living. With its impressive waterfall granite kitchen island serving as the heart of the home and a private boathouse right at your doorstep, this residence promises both luxury and a serene lifestyle. Step inside to discover an open and inviting layout that seamlessly connects the living, dining, and kitchen areas all with gorgeous views perfect for entertaining friends and family or enjoying cozy nights in. The spacious living room features a cozy fireplace, providing a warm ambiance on cool evenings. Each bedroom is generously sized, the master suite boasts an amazing hotel quality en-suite bath with modern fixtures and design.Outside, you'll find an outdoor paradise waiting to be explored! Both decks overlook the sparkling water, ideal for summer gatherings or peaceful morning coffees while taking in the stunning views. You'll be captivated by the beautifully landscaped yard, which includes ample space for outdoor activities. The property comes complete with a private boathouse, providing direct access to the water for fishing, boating, or kayaking adventures. Nestled within the charming community of Prince Edward County, this home offers not only stunning natural beauty but also convenient access to nearby attractions, including wineries, beaches, and gourmet restaurants. The area is well-known for its vibrant art scene, local farmers' markets, and outdoor recreational opportunities. Families will appreciate the proximity to excellent schools and community services, ensuring both comfort and convenience. Your slice of paradise in Prince Edward County awaits! (id:60626)
RE/MAX Quinte Ltd.
2392 Arnold Crescent
Burlington, Ontario
Welcome To Luxury! Fully Renovated 4 Bedroom 4 Bath Home In Burlington Awaits You! Top To Bottom Finishes Through-Out! Smooth Ceilings With Bright Pot Lights Throughout! Custom Kitchen With Modern White Cabinetry, Stainless Steel Appliances, Custom Backsplash And Bright Windows! Family Room With Cozy Fireplace With Walk Out To Oversized Deck, Surrounded By Mature Trees. Convenient Main Floor Laundry With Build In Cabinets And Folding Laundry Counter. 2 Car Garage. Finished Basement With 2 Additional Rooms And A Full Bath! Buy With Confidence ESA Certificate And Home Inspection Report Available. (id:60626)
Royal LePage Signature Realty
33 Beech Street N
Uxbridge, Ontario
Even at a glance, this charming yet spacious home is hard to resist. Nestled in the heart of UXBRIDGE, only minutes (walking distance) to schools, parks, community centre, restaurants, shopping and many other amenities. This elegant, modern day bungalow will certainly draw your attention. A tasteful consistent presentation of contemporary updates and subtle finish detail create an open and inviting feeling. Upon entry from the covered natural stone porch, the bright open floor plan presents an ideal use of space, boasting 9ft coffered ceilings in the living room, dining room and grand custom kitchen, featuring stainless steel appliances, large centre island w/quartz backsplash, countertops and waterfall edge. Enjoy the convenience of having immediate access to all your needs on one level including 3 spacious bedrooms, 2 bathrooms (each with heated floors) main floor laundry, and multiple walk-outs to expansive deck overlooking a large, private, pool-sized yard just waiting for your personal touch. The generous Master suite features an ensuite bathroom, walk out to deck and grand custom walk-in closet. Bedrooms 2 & 3 are picture perfect and spacious. The fully finished basement with separate entrance and an additional full bath is a great place for game or movie night with family & friends or perhaps an In-law or nanny suite. Whether you're relaxing on the massive back deck or entertaining friends, and making memories, we are confident this property exudes "move in ready" Simply unpack your bags and start enjoying luxury and peace of mind! Don't miss out on this one! (id:60626)
Right At Home Realty
7 Homeview Road
Brampton, Ontario
Beautiful recently updated 4+ 1, 3.5 Bathroom - 2 Storey Detached Home Located In proximity to The Sought-After Castlemore Area. This Home Offers An Open Concept Living Space, Furnished With Modern newer Flooring throughout. Modern Custom Kitchen comes with Stainless Steel Appliances + Granite Countertop + Plenty of Cupboard space. Many upgrades. 4 spacious Bedrooms on the upper level + Partially finished basement w/ 1 bedroom. Large outdoor patio, perfect for outdoor entertaining. Large Windows Allow For Lots Of Natural Light. Space to park up to 4 vehicles. Situated In Close Proximity To All Amenities (Shops, Schools, & Transit). This Is An Opportunity Not To Be Missed! (id:60626)
Search Realty
259 Big Tub Road
Northern Bruce Peninsula, Ontario
Nestled on a private triple-wide waterfront property, this custom-built Viceroy home offers an unparalleled living experience with breathtaking panoramic views where Lake Huron meets Georgian Bay. The sparkling turquoise waters stretch out before you, with stunning vistas of nearby islands and the iconic Big Tub Lighthouse just around the corner. A winding driveway leads you to your own serene sanctuary, surrounded by natural beauty and seclusion. Step outside to a spacious, wraparound deck, perfect for relaxing or entertaining while soaking in the stunning landscape. Inside, the grand foyer welcomes you into the heart of the home--a spectacular great room featuring soaring 24' vaulted ceilings and a wall of windows that flood the space with natural light and offer endless ocean-like views. A striking floor-to-ceiling stone fireplace creates a cozy focal point, ideal for gathering with loved ones. The large, well-appointed kitchen boasts abundant counter space and a central island, making it a dream for both cooking and socializing. The adjacent dining area, with patio doors leading to the waterside deck, provides the perfect setting for entertaining family and friends. The main floor also features a grand master suite with a spacious ensuite bathroom, offering a tranquil retreat with private waterfront views. Upstairs, an open staircase leads to two additional bedrooms, a four-piece bathroom, and a loft or den area, where you can unwind while overlooking the expansive great room below and the mesmerizing waterfront vistas. A 24 x 28' detached garage offers ample space for vehicles and storage, with a finished loft above ideal for guest overflow or a private retreat. The property is beautifully landscaped, blending harmoniously with its stunning natural surroundings, making this home the ultimate lakeside getaway. (id:60626)
Chestnut Park Real Estate
10631 Hermosa Drive
Delta, British Columbia
Welcome to Canterbury Heights and this beautifully renovated home with spectacular views across Burns Bog into the Gulf Islands. Inside this meticulously cared for home you find a large gourmet kitchen with gas range, coffee bar and separate work station. In the open living room you can enjoy the southern view through the large windows. There are also 3 large bedrooms 2 bathrooms including the main bathroom with an extra large walk in shower. Downstairs enjoy the large rec room featuring a fully wired theater room, bar and games room as well as another full bathroom. Outside it continues to shine with 550 sq/ft of patios to entertain all summer long or head over to the garden area on this almost 7000 sq/ft lot. There is even A/C and electric car charging. A sought after area in North Delta (id:60626)
Royal LePage West Real Estate Services
16 Marblehead Road
Toronto, Ontario
Absolutely Stunning! Renovated Side Split Home In A Desirable Area. Amazing Layout With 4 Washrooms. Move-in Ready And Spotless Just Like A Model Home! Renovated Kitchen, Flooring, Bathrooms, Doors, Light Fixtures, And More. Professionally Finished From Top To Bottom With Style And Luxury. Includes Chair Lift For Accessibility. Close To All Amenities and top-rated schools like Parkfield Junior, St. Maurice Catholic, and Kipling Collegiate. S/S Samsung Fridge, s/s Stove, s/s Dishwasher. Kenmore Washer & Dryer. High-Quality Vinyl Windows, Custom Front Door, California Shutter, most Furniture included. Close proximity to the Airport & Hwy 427/401. (id:60626)
Century 21 Heritage Group Ltd.
1237 River Drive
Coquitlam, British Columbia
Ever dreamed of having a lake in your backyard? Well, here's your chance. This warm and inviting 4-bed, 3-bath home has a comfortable layout, generous living space and a cozy family room. The home is tucked into the heart of River Springs-a quiet community with its own outdoor pool, tennis courts, clubhouse, walking trails, and more. With great schools, scenic trails, and transit all close by, this home offers the perfect blend of nature, comfort, and community. Imagine sipping your morning coffee while gazing over the peaceful lake, or letting the kids play in the fenced yard while you unwind on the patio. It's more than a house- it's a lifestyle. Whether you're upsizing, downsizing, or just looking for peace and quiet by the water-you'll feel at home here. (id:60626)
Homeland Realty
Lot 3 Cottonwood Street
Springwater, Ontario
Build this popular 2300 square foot bungalow with 3 car garage by First View Homes, on a large 1/2 acre lot in prestigious Anten Mills Estates. This floor plan has 3 bedrooms and 2 1/2 baths, as well as a study, for the growing number of people who work from home. Also, the builder will accommodate modifications to suit your particular lifestyle. There are a variety of bungalow and 2 storey models to choose from, and all lots are large enough to accommodate an inground pool. Homes will be ready for occupancy in the spring of 2026. Lots of this size (98.5' x 213') are becoming extremely rare, so take the 10 minute drive from Barrie and see what rural country living has to offer. **Deposit is 10% over 5 months** (id:60626)
Sutton Group Incentive Realty Inc.
4446 Lakeside Drive
Lincoln, Ontario
Situated on a quiet street with direct, unobstructed views of Lake Ontario, 4446 Lakeside Drive is a 1,276 sqft bungalow that presents a great opportunity in Beamsville. This property features a long driveway with ample parking for multiple vehicles, boats or RVs. along with a single car garage. Charming stone front porch offers the perfect setting for enjoying morning coffee while taking in the spectacular lake views. Inside, abundant windows flood the home with natural light. Generous kitchen features a practical layout with cook top, built-in oven and extensive countertop space for the home chef. Convenient mudroom provides practical storage and potential laundry hook ups for added convenience. The oversized dining room is a true highlight with its impressive tall ceilings, modern pot lights and expansive windows showcasing amazing views of the front yard and lake beyond. Additional secondary dining area accommodates larger family gatherings and holiday entertaining with ease. Inviting living room centers around a charming wood burning fireplace and cozy window bench creating the perfect retreat to relax on cold winter days. Well-appointed 4pc bath offers ample storage for linens and essentials. Primary bedroom boasts a substantial walk-in closet, bright windows for natural light, and a delightful window bench perfect for escaping with a favorite book. Second bedroom provides good dimensions with large closet space for storage needs. The unfinished basement presents endless possibilities with substantial storage space and potential for future development. Outdoor living continues in the huge backyard featuring a cozy patio area that creates an ideal setting for summer BBQs and family gatherings under the open sky. With a little TLC and your own cosmetic touches, you can transform this spectacular lakefront property into your dream forever home! Don't miss this opportunity to own a piece of lakeside paradise in Beamsville. (id:60626)
RE/MAX Niagara Realty Ltd



