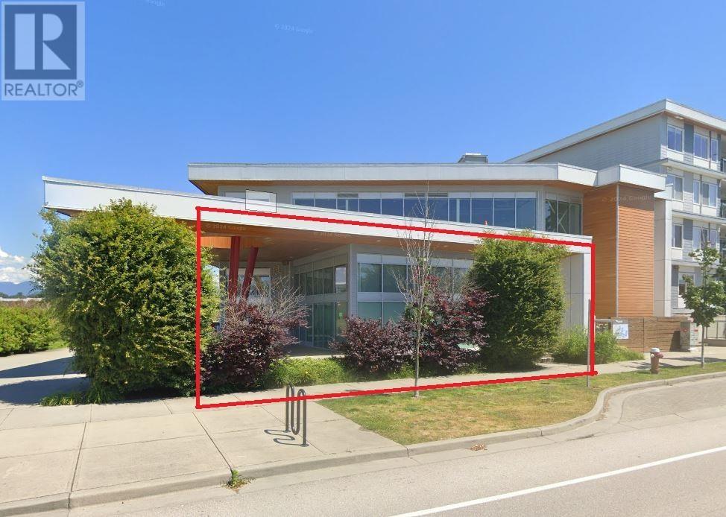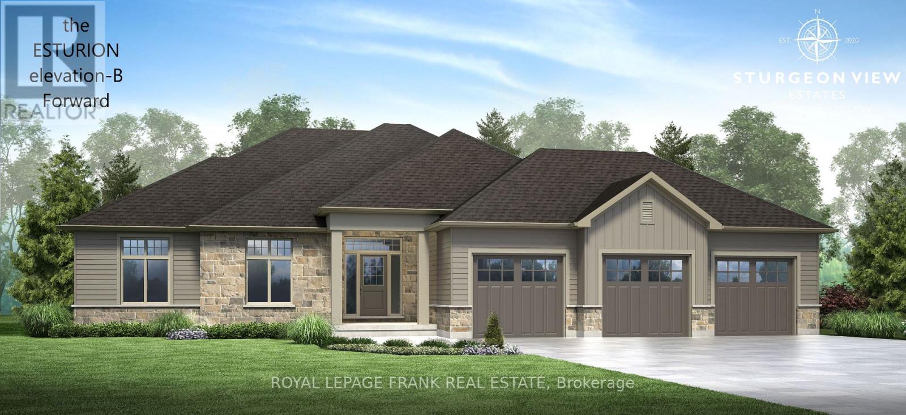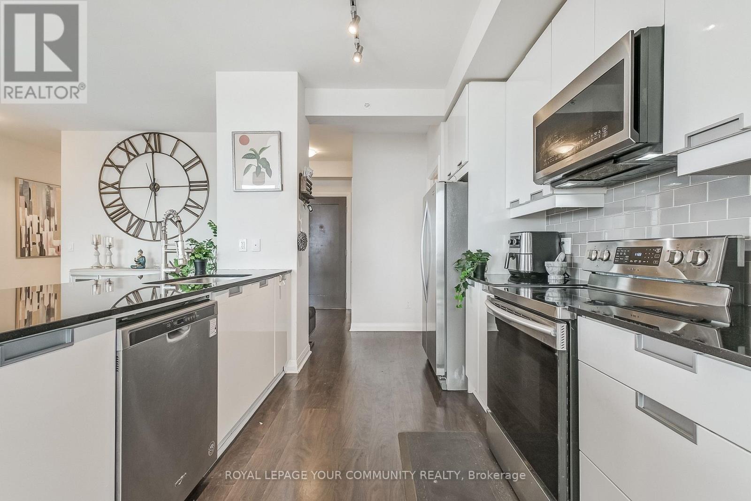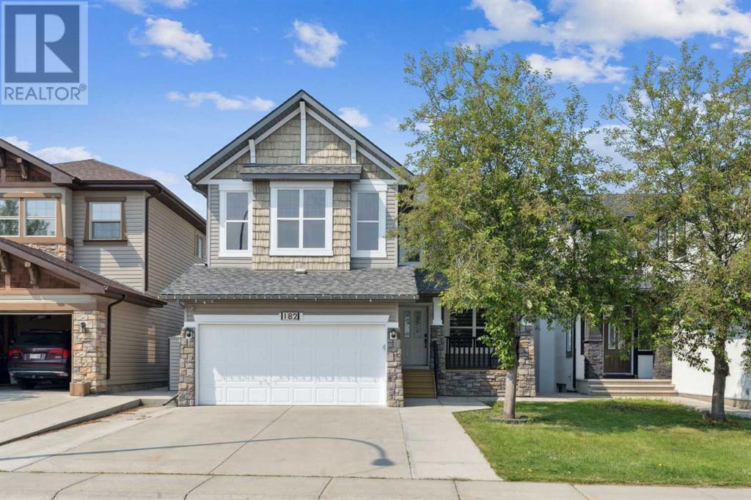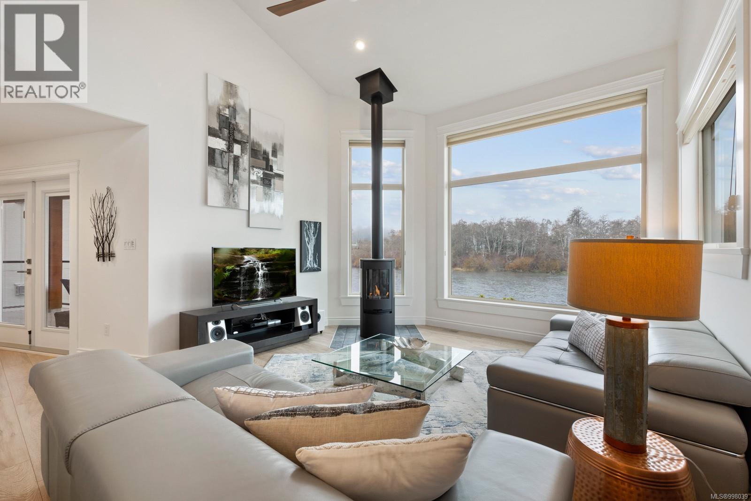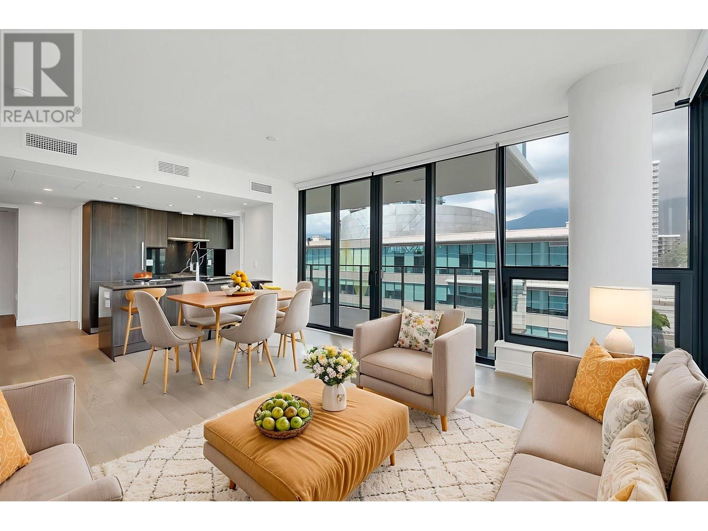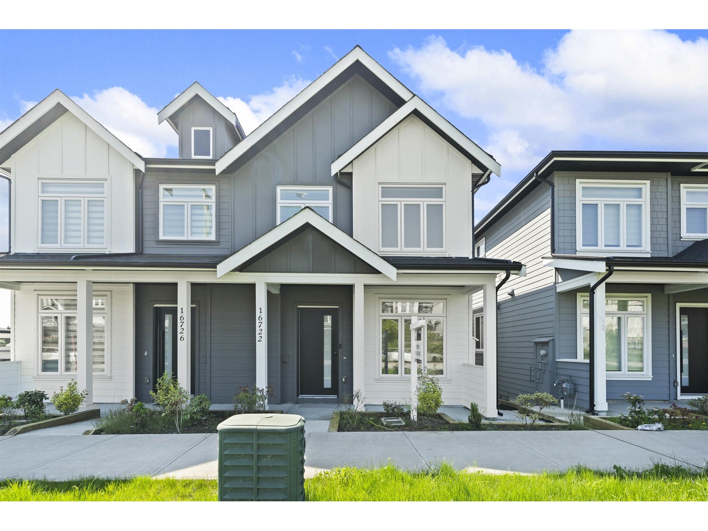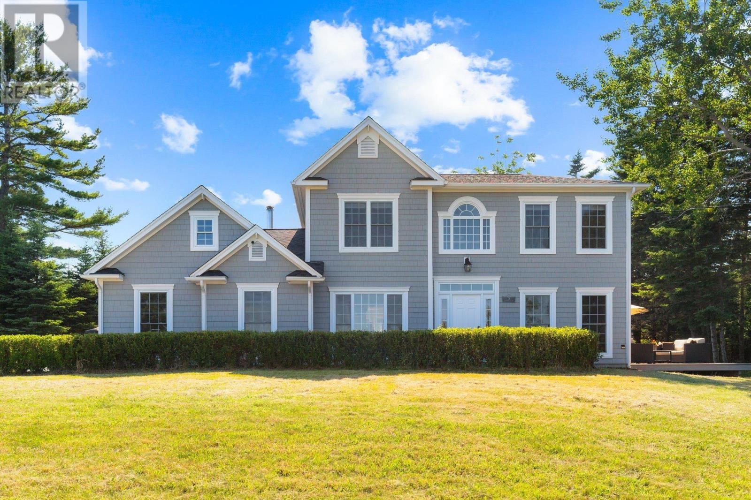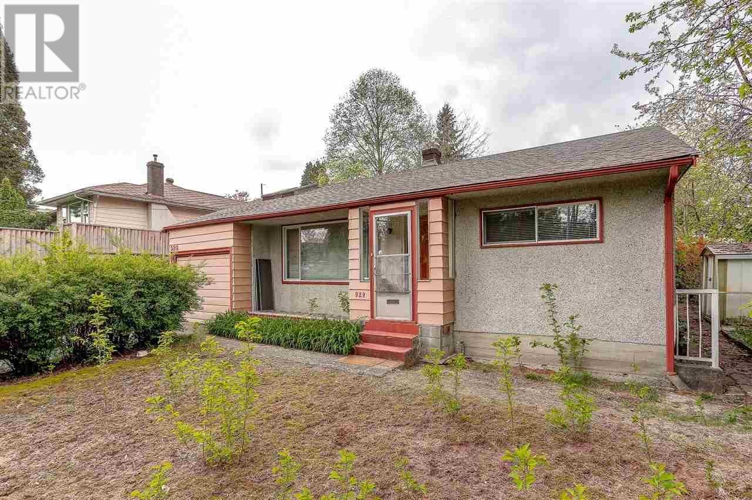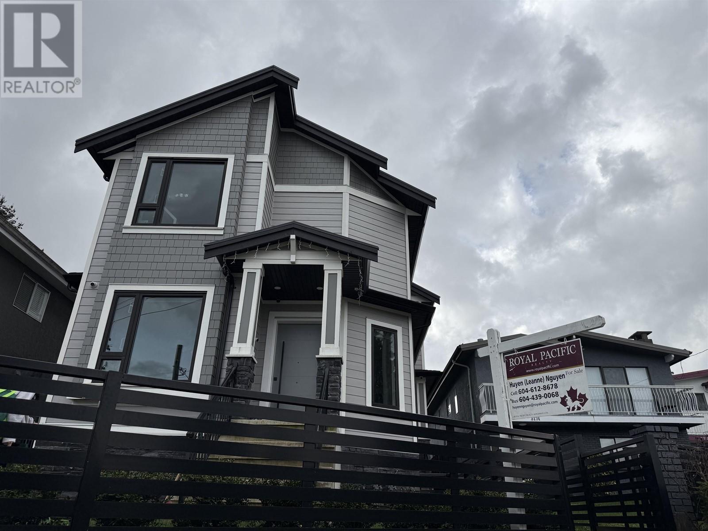1005 10011 River Drive
Richmond, British Columbia
Parc Riviera mixed use complex at North end of No. 4 Rd. Fast growing area with rapid increased population & commercial activities. 15 minutes walk to Bridgeport Station, couple of minutes' drive to Vancouver. Quick access to Highway 99, Knight Bridge & Airport. Close to Costco, Foody World & River Rock. Complex has vast green area, children playground & is right at Tait Waterfront Park with walking trails along the North Dyke. 1,714 sf bright corner commercial unit with 50'+ frontage. ZMU17-ZONED PERFECT FOR MEDICAL & DENTAL OFFICES, HEALTH CARE FACILITES, RESTAURANT, STUDIO, ETC. Beautifully finished unit with two 2pc-washroom. High ceiling with floor-to-ceiling windows. 5 exclusive underground parkings (#98, 100, 102, 103 & 104). (id:60626)
RE/MAX Westcoast
4 Avalon Drive
Kawartha Lakes, Ontario
The Esturion featuring 2000sq.ft. Elevation "A" double car garage (third bay optional) forward facing. Visit Sturgeon View Estates, have your home built or purchase one of the last two Models standing and ready for occupancy. Models range from 1766sq.ft. to 2153 sq.ft. , walkout and split grade lots available all with the use of a private community 160ft. dock on Sturgeon Lk. On site Super to give attention to detail and assist you with the building process. The block known as 27Avalon is under POTL, with a monthly fee projected at $66.50, this is the shared waterfront ownership of Sturgeon Lake. Peace and Serenity are all here, just 1 1/2 hrs from GTA, 15 min. to Bobcaygeon and Fenelon Falls. The Model is Elevation A, forward facing. (id:60626)
Royal LePage Frank Real Estate
306 209 E 7th Avenue
Vancouver, British Columbia
Welcome to Ellsworth! This LEED certified concrete development is located on the corner of Main and 7th, right in the heart of the trendy Mt. Pleasant neighbourhood. This spacious, modern and bright corner unit offers a fantastic floorplan with 2 bedrooms, 2 bathrooms + bonus flex/office space, with A/C and a huge private patio! The chef's kitchen is equipped with a big island, gas cooktop, integrated Fisher & Paykel appliances and quartz countertops. Building amenities include a rooftop terrace with panoramic city views, outdoor BBQ with firepit lounge and a kids play area. Enjoy one of the best locations in the city, surrounded by craft breweries, top rated restaurants, parks, and steps to the seawall & future Skytrain station. This beautiful property must be seen! (id:60626)
Rennie & Associates Realty Ltd.
2702 - 75 Eglinton Avenue W
Mississauga, Ontario
Welcome To The Luxury Penthouse Suite at Crystal Condos! With Only 4 Units On This Floor, Unit 02 Is South Facing Overlooking The Mississauga Skyline, Lake Ontario & Downtown Toronto. This Corner Suite Boasts Over 2,042 Sqft Space. This spectacular 3+1 Penthouse features 2 balconies that offer stunning unobstructed park, city and lake views. The living areas have 9ft ceilings and floor to ceiling windows. The open concept kitchen features stainless steel appliances and lots of cabinetry. There are two master bedrooms each featuring a Walk-in Closet and an Ensuite Bathroom with Italian Marble (Nero Assoluto) Countertops. Den can be used as a 4th bedroom! Ensuite Laundry. Super functional and spacious layout. Move-In Ready to enjoy living luxuriously! Unit comes with two parking spots and a locker. (id:60626)
Royal LePage Your Community Realty
182 Panamount Road Nw
Calgary, Alberta
Welcome to this beautifully renovated home offering spectacular panoramic views of the city, nestled in the highly sought-after community of Panorama Hills. Take in stunning, year-round views from all three levels—breathtaking by day, beautiful by night, and captivating in every seasonThis move-in ready home has been fully renovated with modern, updated finishes throughout. Recent upgrades include brand-new appliances, a new water tank, furnace, air conditioning system, and a new roof—providing peace of mind and modern comfort for years to come.The open-concept main floor is bathed in natural light, offering a warm and welcoming ambiance throughout. A dedicated home office provides the perfect space for remote work or study. The expansive kitchen seamlessly flows into the dining and living areas, making it ideal for both everyday living and entertaining. Step out onto the oversized deck—perfect for hosting gatherings or enjoying breathtaking city views in every season. A thoughtfully designed mudroom adds exceptional functionality and convenience to the space.The second floor offers a stunning vaulted bonus room with beautiful skylights that fill the space with natural light—an ideal spot for relaxing, entertaining, or spending time with family. This level also includes a spacious primary suite and two generously sized bedrooms. The views from the upper level are even more breathtaking, offering an elevated perspective of the city skyline.The fully finished walkout basement features an illegal suite, offering excellent flexibility and functionality. With large windows throughout, the space is bright and welcoming with an abundance of natural light. It includes a private bedroom, a custom-designed bathroom, a kitchen, a combined living and dining area, and its own laundry room—making it ideal for extended family or potential rental income.This vibrant neighbourhood offers unmatched convenience, with nearby schools, parks, grocery stores, a recreation centre, mo vie theatre, and public transit—all just minutes away. Plus, enjoy quick and easy access to downtown and a wide range of additional amenities.Rare opportunity to own in a prime location with unbeatable views and exceptional convenience. Enjoy scenic walks and stunning city views—perfect for unwinding in your free time. (id:60626)
Lpt Realty
1940 19th Ave
Campbell River, British Columbia
Rare opportunity to own this modern River Front home. Custom built by DHW Construction Ltd. From the moment you walk in you will feel the ''zen'' this home offers you. Living right on Campbell River is a rare opportunity, watch the bear fish and bathe, to fly fishermen from dawn to dusk. Kayaking, boating and snorkelling literally from your front yard! Three bedroom, four bathroom, with bachelor suite down, or B&B. Gas hot water on demand, natural gas furnace and LED lights. Detached garage, 10ft x 24ft RV parking. Watch the ever-moving river and wildlife from almost every room. Your worries will float away! Fully fenced yard with easy maintenance. World class fishing and natures abundance right in your front yard. Truly a mush see home, completely furnished could be an option. (id:60626)
Royal LePage Advance Realty
615 135 E 13th Street
North Vancouver, British Columbia
Welcome to Millennium Central Lonsdale, the epitome of luxury living in North Vancouver, complete with resort-style amenities. This exquisite corner unit boasts 983 sqft of spacious living, featuring 2 bedrooms a den & 2 bathrooms, along with 2 expansive balconies totaling 224 sqft. The innovative floor plan is designed to maximize natural light, with window walls that frame breathtaking views. Inside, you'll find high-end finishes, AC, and a walk-in closet in the master. The spa-inspired baths invite relaxation, while the 2 large balconies blend indoor & outdoor spaces, ideal for entertaining.The kitchen is truly a culinary masterpiece, showcasing luxurious marble inspired quartz countertops, Miele appliances & stylish European cabinetry. Easy access to shopping, fantastic dining options! (id:60626)
Sutton Group-West Coast Realty
16722 16 Avenue
Surrey, British Columbia
New 1/2 duplex offers 2545sqft of luxury living. 5 bedrooms and 4 washrooms over 3 floors. Lots of natural light, open concept living space, flex room, study area, and a 2 bedroom mortgage helper with separate entrance and laundry. Huge, covered patios on main and the upper floor. Conveniently located near Grandview Heights Rec Centre, Darts Hill Park, Redwood Park and Grandview Corners. NO GST. Move in Ready. Open House Sunday June 8th 2-4pm (id:60626)
Royal Pacific Realty Corp.
71 Hermans Point Road
Herman's Island, Nova Scotia
Welcome to Prestigious Herman's Island A Coastal Paradise at 71 Hermans Point Road! This meticulously maintained 4-bedroom, 3-bathroom home sits on a stunning 3.4-acre lot, blending open greenspace with private wooded surroundings for the perfect mix of peace and privacy. With both an attached double garage and a detached single garage, theres plenty of room for your vehicles, boats, and recreational toys. From the moment you arrive, the slate walkway and beautifully landscaped front yard will draw you in. Step onto the spacious composite deck and take in panoramic views of Mahone Bay, while listening to the calls of local wildlifedeer, foxes, and songbirds are regular visitors. Thoughtfully Designed for Comfort & Security . Inside, the home offers over 2,100 sq. ft. of warm and functional living space: Main Level: A gourmet kitchen with stainless steel appliances, elegant formal dining room, large living area, cozy family room, and a full bathroom. Upper Level: Three spacious bedrooms, including a primary suite with a private ensuite, plus a third full bath complete with convenient laundry. The home is equipped with gelled radiant heat, ductless mini-splits on both levels, a new HRV system, and high-end finishes such as slate-style porcelain tile and wool broadloom flooring. For added peace of mind, the property includes a state-of-the-art remote wireless control and security system, so you can monitor and manage your home wherever you are. Turnkey & Move-In Ready Everything you need is already here: All indoor and patio furniture Televisions and mounts BBQ and prep station Generator for backup power Location Perfection Just minutes away from: Lunenburg Yacht Club Dock your boat and join the thriving nautical community Downtown Mahone Bay Enjoy shops, restaurants, and all your essential amenities Only 1 hour to Halifax Perfect for a seasonal getaway or year-round living Common waterfront beach area deeded access to a community wharf and (id:60626)
Keller Williams Select Realty
929 Clarke Road
Port Moody, British Columbia
Bring your vision to this excellent property located in the desirable College Park neighborhood of Port Moody. This rancher-style home sits on a spacious 66' x 132' lot with convenient rear lane access. Inside, you´ll find 3 bedrooms plus a cozy loft-perfect for a home office or additional living space. The two main bedrooms feature original hardwood floors, while the loft includes a skylight and built-in storage. The kitchen is outfitted with maple cabinets, laminate countertops, a small pantry, and updated appliances (2013). The hot water tank was also replaced in 2013, and the roof was replaced in year 2012. The bathroom has been recently renovated with a large walk-in shower. Outdoor spaces include a concrete patio off the kitchen and a generous wood deck off the dining area-ideal for (id:60626)
Nu Stream Realty Inc.
3176 E 29th Avenue
Vancouver, British Columbia
Centrally located in renfrew heights neighborhood, immaculate well maintained 2 storey + basment duplex. 1/2 duplex open concept layout on main floor, powder room, living and dining room. Upstairs has 3 bedrooms + 2 full size washrooms. Basement is self contained studio with possible mortgage helper. Features include A/C, hrv, electric fireplace, radiant heat, small patio and private fenced backyard. Basement is self contained studio space + crawl space approx. 112 sqft. Detached single car garage. Convenient access to 29th skytrain station, parks and schools. Covered by 2-5-10 year warranty. Open house Sat March 29 2-4pm (id:60626)
Royal Pacific Realty (Kingsway) Ltd.
408 6811 Pearson Way
Richmond, British Columbia
Welcome to Hollybridge at River Green by ASPAC. This stunning 2 bed + den home features a highly functional layout with luxurious finishes throughout. Enjoy panoramic views of the water, mountains, and gardens from your oversized balcony. Thoughtfully designed with 9' ceilings, floor-to-ceiling windows, smart home integration, and an Italian kitchen with Miele appliances. Bonus: custom headboard in the primary bedroom and built-in cabinets in the den for added storage. Amenities include 24-hr concierge, indoor pool, sauna/steam, gym, basketball court, karaoke room, co-working space & more. Steps to the Oval, dining & shops. (id:60626)
Exp Realty

