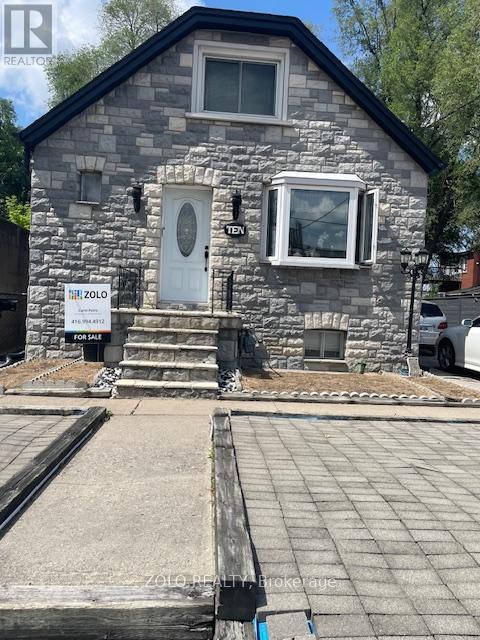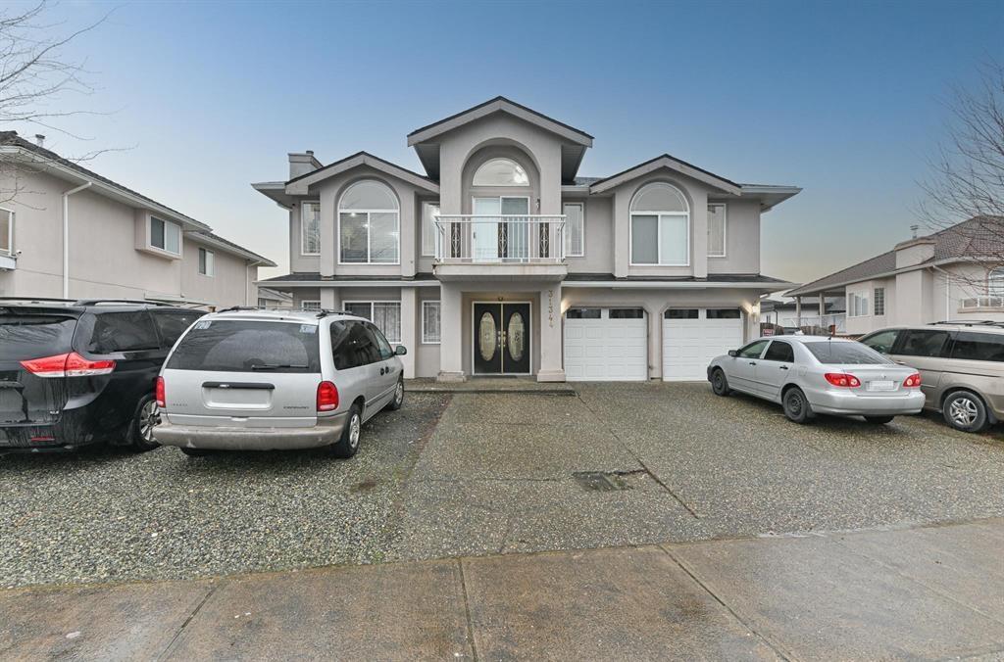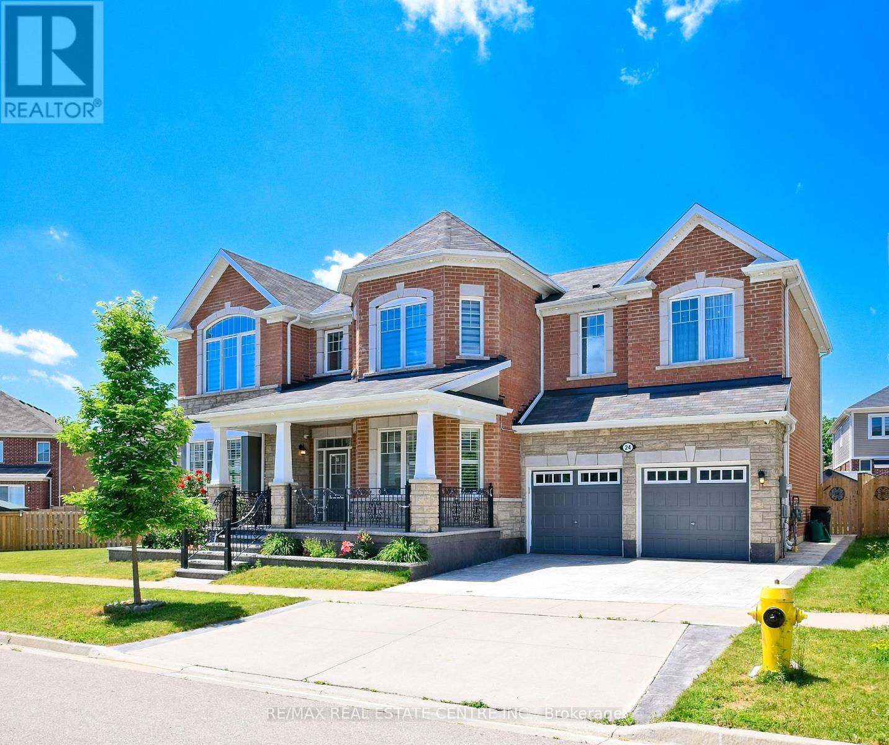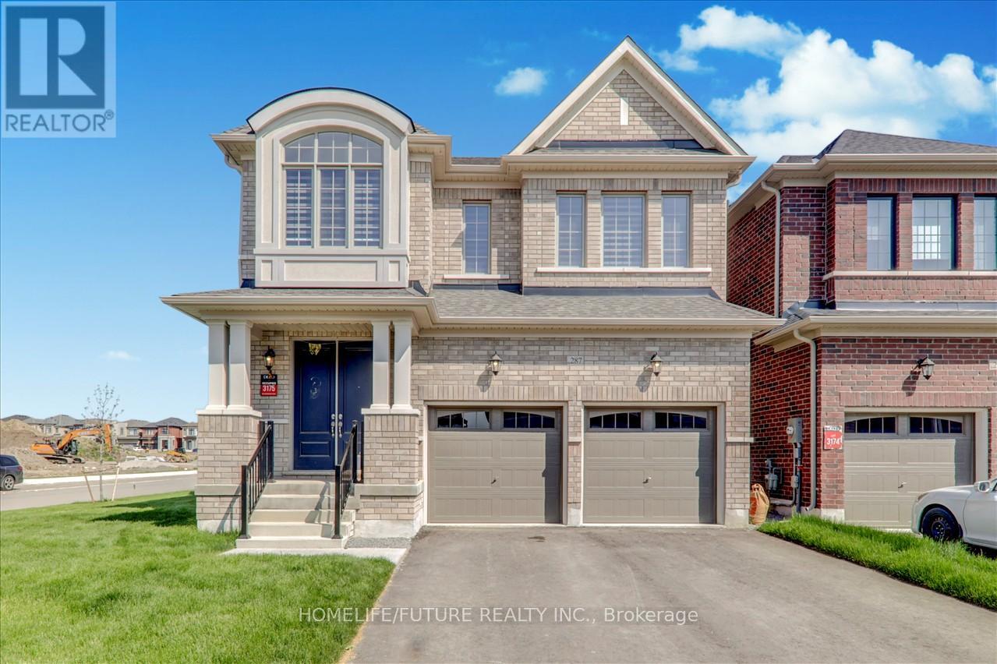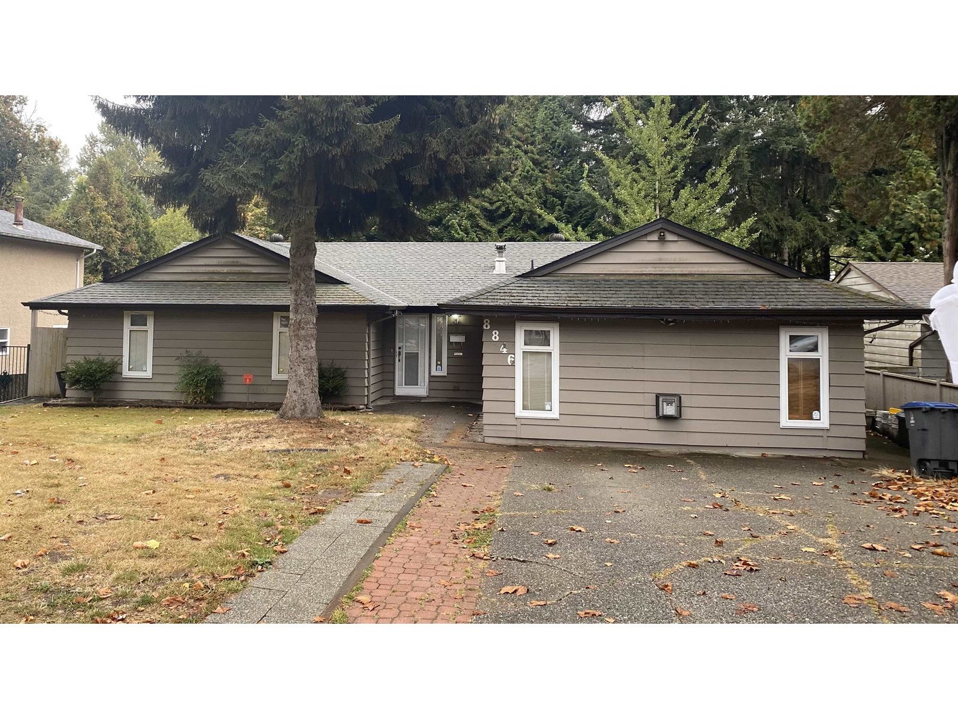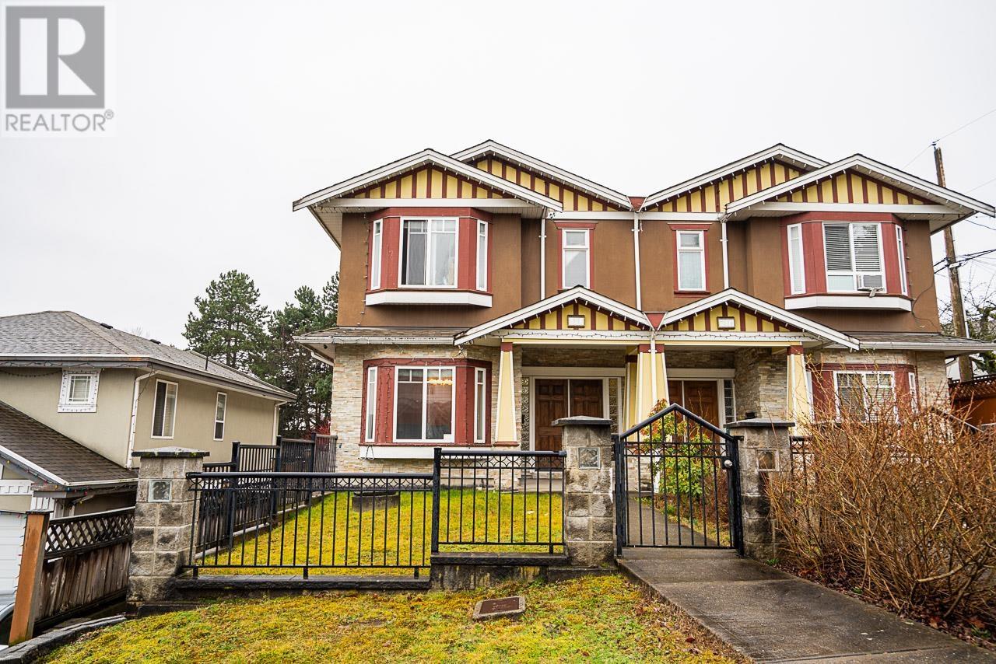10 Ranee Avenue
Toronto, Ontario
+ ** Excellent Location ** This detached 1-1/2 storey home with a beautiful stone front is a short walk to Bathurst St (between Lawrence and 401). Attention: Families, Investors, Entrepreneurs! The property is zoned as mixed use - R1 Residential/C1 Commercial, allowing both residential and small services/retail/office usage. With 4+1 bedrooms and 2 full baths, the options are many. Basement in-law apt with living room, kitchen, bedroom, 3pc bath and a separate side entrance adds to the possibilities. Skylight over 2nd floor staircase provides sunlight/moonlight for a warm ambience. Converted to Forced air gas, with tankless Water Heater, and Central Air (2020). Hardwood flooring on main floor (and 2nd floor under broadloom). Ceramic flooring in basement. Pot lights in all bedrooms, living room & dining room. New Roof Shingles - 2016 - old layers removed. Fencing and 2nd bedroom balcony (2020). Many dining options and endless amenities within walking distance. Transit options as well. Worth a look! (id:60626)
Zolo Realty
31344 Ridgeview Drive
Abbotsford, British Columbia
**BEST LOCATION WEST ABBOTSFORD** with Good size Lot 6640sqft and Big house almost 3800sqft Beautiful Good size 7 bedrooms 5 baths home in West Abbotsford Excellent condition with NEW KITICHEN, UPDATED BATHROOM and NEW PAINT many more. Main Floor 4 bedrooms, 3 bathrooms(*2 MASTER Bedroom*). LARGE Living room, Family room and covered Sundeck. Below: (2+1) Rental suits for MORTGAGE HELPER 2 bedroom legal suite and 1 bedroom unauthorized suite with full kitchen.! Call today to set up your personal tour! (id:60626)
Investa Prime Realty
462 Willis Drive
Oakville, Ontario
Well-Maintained 3+2 Bedroom Bungalow Situated In Desirable South Oakville Nestled Among Mature Trees And Surronded By Custom-Built Houses. The Charming Bungalow Offers A Perfect Blend Of Space, Light And Location, The Main Level Features A Bright And Spacious Open-Concept Layout With Living, Dining And Library Area, The Kitchen Includes Granite Counter W S/S Appl, Etc. The Full Finished Basement Add Even More Living Space, Offering A Cozy Recreation Room And Two Generously Sized Bedrooms, And A Full Bathroom. Large Above-Grade Windows Fill The Lower Level With Natural Sunlight, Creating A Warm And Inviting Atmosphere, A Single-Car Garage And An Extended Driveway Provide Parking For Up To Six Vehicles. Located Close To Highway 403/QEW, Bronte Harbour, Oakville GO Station, Top Rated Schools, Parks, Public Swimming Pools And Recreation Arena, A Rare Opportunity To Own In A Premium Neighbourhood! (id:60626)
Real One Realty Inc.
24 Pickett Place
Cambridge, Ontario
Welcome to 24 Pickett Place, a truly exceptional Willowdale model by Mattamy Homes, offering an expansive 3,464 sq. ft. of upgraded living space on a rare 130-ft wide pie-shaped lot the only one of its kind in the highly desirable River Mill community. This impressive all-brick home features a striking 19-ft open-to-above foyer, 9-ft ceilings on both levels, pot lights, hardwood flooring, and over $50,000 in professional landscaping. The gourmet kitchen is equipped with built-in stainless steel appliances, a gas stove, quartz countertops, and a large breakfast area perfect for entertaining and everyday living. Upstairs, the spacious primary suite offers a private en-suite and a generous walk-in closet, providing a true retreat. The additional three bedrooms are all well-sized, each designed with comfort in mind, and two feature walk-in closets, with one enjoying direct access to a private bathroom. A large open loft provides the flexibility to create a fifth bedroom, home office, or media room tailored to suit your lifestyle needs .Set in a prime location, just minutes from Highway 401, you'll also enjoy easy access to Costco, Home Depot, Walmart, top dining spots, Kitchener Airport, Cambridge Memorial Hospital, and a nearby provincial park. Situated in a family-oriented community, this home offers proximity to scenic walking trails, top-rated schools, parks, and public transit. Seamlessly blending modern elegance with practical comfort and unbeatable convenience, this is the ideal home for growing families. (id:60626)
RE/MAX Real Estate Centre Inc.
287 Boundary Boulevard
Whitchurch-Stouffville, Ontario
Immaculately Well-Maintained & Located In The Sought-After Community Of Stouffville. One Of The Largest Corner Lots In The Neighbourhood! *Built In 2023*Custom Double Door Entry, A Spacious 4 Bed + 5 Washroom. Home. ON. Boasting 10ft Ceilings On Main Level, 9ft Ceilings On Second And Nearly 3000 Sq Ft Of Living Space. The Open Concept Flowing Floor Plan Is Ideal For Large Families And Hosting Gatherings. A Chefs Dream Upgraded Kitchen + Quartzite Countertops, Backsplash And Oversized Island. Offering Quartz Countertops Throughout A Baths In 2 Bedrooms. Hardwood Floors On Main Floor, Zebra Window Blinds, Upgraded Rod Iron Staircase. Minutes From Trendy Downtown Stouffville, Schools, Shopping, Restaurants, Golf, Parks, GO Station, And Hwy 407 & 404. The Ideal Family Home With The Perfect Blend Of Luxury And Comfort. Double Car Garage With Large Driveway (No Walkway) Which Can Park 4 Cars Outside. Don't Miss The Opportunity To Make This Your Dream Home. (id:60626)
Homelife/future Realty Inc.
24 Pickett Place
Cambridge, Ontario
Welcome to 24 Pickett Place, a truly exceptional Willowdale model by Mattamy Homes, offering an expansive 3,464 sq. ft. of upgraded living space on a rare 130-ft wide pie-shaped lot the only one of its kind in the highly desirable River Mill community. This impressive all-brick home features a striking 19-ft open-to-above foyer, 9-ft ceilings on both levels, pot lights, hardwood flooring, and over $50,000 in professional landscaping. The gourmet kitchen is equipped with built-in stainless steel appliances, a gas stove, quartz countertops, and a large breakfast area perfect for entertaining and everyday living. Upstairs, the spacious primary suite offers a private en-suite and a generous walk-in closet, providing a true retreat. The additional three bedrooms are all well-sized, each designed with comfort in mind, and two feature walk-in closets, with one enjoying direct access to a private bathroom. A large open loft provides the flexibility to create a fifth bedroom, home office, or media room tailored to suit your lifestyle needs .Set in a prime location, just minutes from Highway 401, you'll also enjoy easy access to Costco, Home Depot, Walmart, top dining spots, Kitchener Airport, Cambridge Memorial Hospital, and a nearby provincial park. Situated in a family-oriented community, this home offers proximity to scenic walking trails, top-rated schools, parks, and public transit. Seamlessly blending modern elegance with practical comfort and unbeatable convenience, this is the ideal home for growing families. (id:60626)
RE/MAX Real Estate Centre Inc. Brokerage-3
RE/MAX Real Estate Centre Inc.
8944 Tavistock Road Lot# 38
Vernon, British Columbia
Welcome to your newly built home in the Adventure Bay community! This gorgeous three-story residence has a 180 degree unobstructed view of Okanagan Lake. The thoughtfully designed floorplan maximizes the living space with three finished floors and a lot of patio space to enjoy the views from. The main floor has an open-concept living area, dining room and kitchen. Beautiful kitchen with solid surface counter tops, center island and an applaince budget. The living room boasts high ceilings, a built in entertainment center and stunning linear fireplace. Walk out onto your covered patio for a glass of wine and enjoy the lake and mountain view. Luxurious main floor primary bedroom with a walk-in closet and ensuite. Tile accents in the bathrooms. The home includes four bedrooms, plus a versatile bedroom/den on the main floor. On the lower level you'll find a family room/ games room with a wet bar perfect for entertaining. One bedroom with a spacious ensuite and two additional bedrooms with a guest bathroom . Laundry room and storage space. Amazing patio space on all three floors. In the basement you’ll find a living room plumbed for a wet bar and a flex space for gym, hobby room or an additional bedroom. Full bathroom. The xeriscape landscaping offers low maintence and simplicity to your life. Adventure Bay has extensive walking trails, recreation and exclusive beach access. A must see! (id:60626)
Coldwell Banker Executives Realty
877 Condor Drive
Burlington, Ontario
Stunning transformation in Aldershot's' exquisite 'Birdland' neighbourhood, known for its large properties with culverts instead of sidewalks, towering trees and ravines. Architectural Drawings, Design and General Contracting completed by reputable local design firm and home renovations company. Prepare to fall in love with the 'timeless' designer finishes, a downsizer's dream floor plan, your primary bedroom retreat, open concept kitchen/living with entertaining in mind, the warm and cozy main floor heated tile as well as modern gas fireplace and a fully finished basement that truly gives you an abundance of options. No expense spared, no detail overlooked, everything is New. Located in the sought-after Glenview school catchment, walking distance to North Shore Blvd. and the Burlington Golf and Country Club and a short drive to D.T. Burlington and all of the necessary amenities and major highways. (id:60626)
RE/MAX Escarpment Realty Inc.
877 Condor Drive
Burlington, Ontario
Stunning transformation in Aldershot's' exquisite 'Birdland' neighbourhood, known for its large properties with culverts instead of sidewalks, towering trees and ravines. Architectural Drawings, Design and General Contracting completed by reputable local design firm and home renovations company. Prepare to fall in love with the 'timeless' designer finishes, a downsizer's dream floor plan, your primary bedroom retreat, open concept kitchen/living with entertaining in mind, the warm and cozy main floor heated tile as well as modern gas fireplace and a fully finished basement that truly gives you an abundance of options. No expense spared, no detail overlooked, everything is ‘New’. Located in the sought-after Glenview school catchment, walking distance to North Shore Blvd. and the Burlington Golf and Country Club and a short drive to D.T. Burlington and all of the necessary amenities and major highways. (id:60626)
RE/MAX Escarpment Realty Inc.
8846 Queen Mary Boulevard
Surrey, British Columbia
IDEAL FOR BUILDERS, INVESTORS, OR FIRST-TIME HOME BUYERS! TRADES ALSO WELCOME! - PRIME AREA, spacious 1,884 sq. ft. rancher, 3 bedrooms, 2 full bathrooms on large, flat, 7,212 sq. ft. lot. Special features include open concept with vaulted ceilings in huge 21.5" x 20'4" living room, a 20' x 19'3" games room with full sized wet bar complete with wine & beer fridge, 2 gas & 1 electric fireplaces. Perfect home for family, great neighborhood. walking Distance to Dasmesh Darwar Gurudwara ( Sikh Temple) , Walmart, School and bus services. Don't miss this one! (id:60626)
Century 21 Coastal Realty Ltd.
7821 67 Avenue
Rural Grande Prairie No. 1, Alberta
Click brochure link for more details. Welcome to this exquisite executive bungalow—a masterful blend of luxury, functionality, and architectural excellence. Situated on just under one acre, only one minute outside city limits, this custom-built home delivers the best of both worlds: city water with county taxes. Step inside and be welcomed by an open-concept living area with expansive vaulted ceilings, anchored by a sleek stone-encased gas fireplace and wrapped in oversized windows that flood the space with natural light. The chef-inspired kitchen features modern cabinetry, granite countertops, and premium appliances, seamlessly flowing into a generous dining area and a second prep and serving zone—complete with an additional sink, extended cabinetry, and a picture window overlooking the backyard. Just off the main living space, the all-season sunroom opens onto a stunning covered deck with gas BBQ and a stylish glass overhead door, perfect for year-round indoor-outdoor living. The oversized primary bedroom is a private sanctuary, complete with a walk-in closet and a spa-inspired ensuite featuring a deep soaker tub, dual walk-in shower, and elegant double vanities. The main floor also includes two additional bedrooms connected by a convenient Jack and Jill bathroom, while a fourth bedroom offers flexibility as a home office or guest room. One wing of the basement offers a spacious 3-bedroom in-law living quarters with its own private entrance, full kitchen, laundry, and bathroom—perfect for extended family or guests. On the opposite side, you'll find a cozy media room and a dedicated kids' play zone complete with a large indoor entertainment structure—ideal for family fun and movie nights alike. Truck enthusiasts and hobbyists will appreciate the fully finished, oversized, heated triple car garage—complete with epoxy floors, 14’ ceilings, a floor drain, and large overhead doors. A detached heated shop with RV and welder outlets adds even more space and flexibili ty, while the expansive concrete driveway offers ample additional parking for vehicles, trailers, or guests. Step into a beautifully designed backyard oasis, featuring a spacious covered entertainment area thoughtfully laid out for a fireplace—perfect for gatherings or even outdoor movie nights with a projector. Just off the covered deck, a stamped concrete patio is roughed in for a hot tub, while the expansive yard offers garden beds and plenty of open space to relax and play. Finished with durable Hardie board siding, an ICF foundation and still under new home warranty, this home is built to last in comfort and style. This is more than a home—it’s a legacy estate designed for those who value superior craftsmanship, space to thrive, and effortless indoor-outdoor living. (id:60626)
Honestdoor Inc.
528 Sixteen Street
New Westminster, British Columbia
Welcome to this beautiful Half Duplex in Uptown New Westminster! This stunning home features 4 spacious bedrooms and 4 bathrooms. This well-maintained property offers versatile living with a mortgage-helper suite, featuring its own private entrance-perfect for rental income or extended family. Enjoy convenient access to transit, shopping, and schools, making daily life a breeze. With side lane access, parking and accessibility are effortless. The home boasts stunning views of the surrounding area, providing a serene backdrop for relaxation. Don't miss out on this incredible opportunity, contact me to book a showing! Open House August 3rd 2-4 PM! (id:60626)
Keller Williams Ocean Realty

