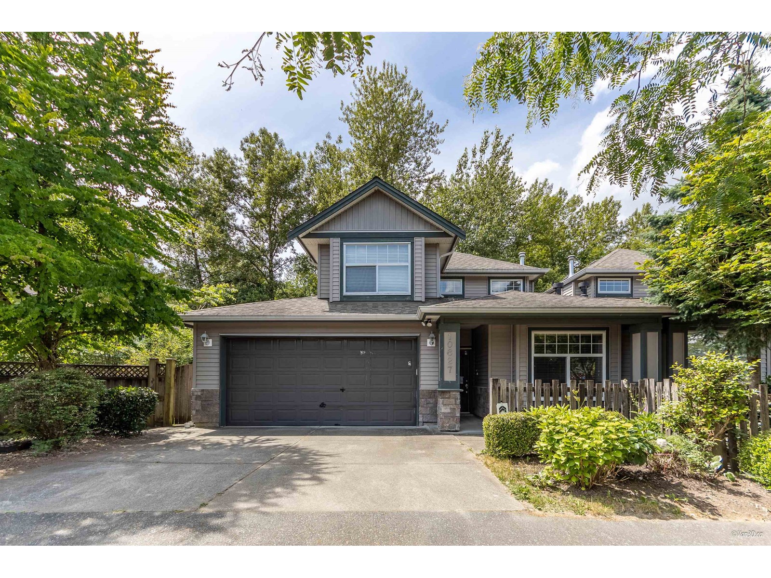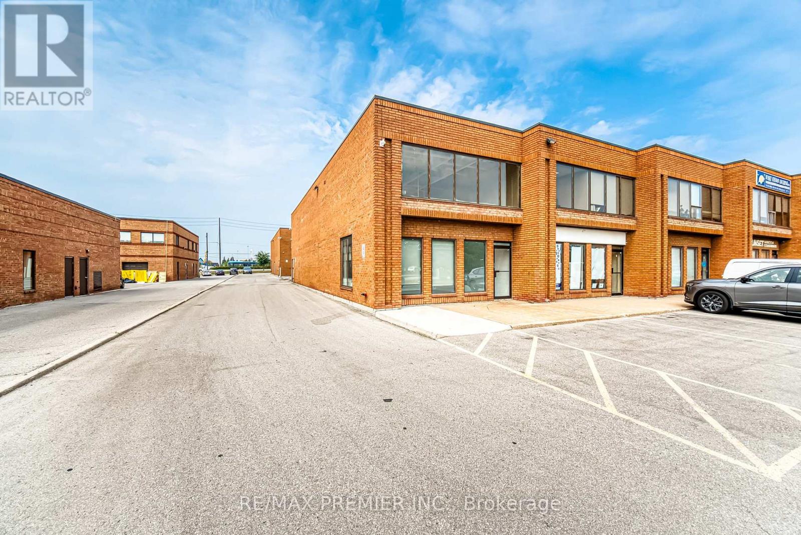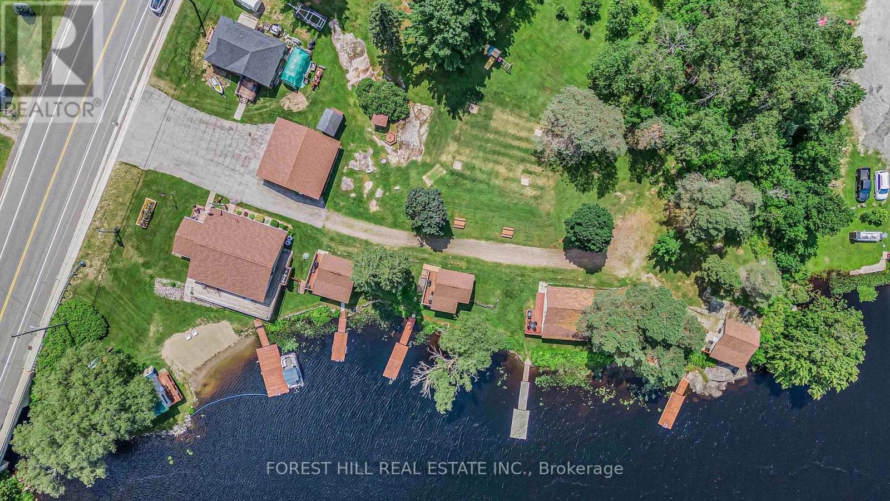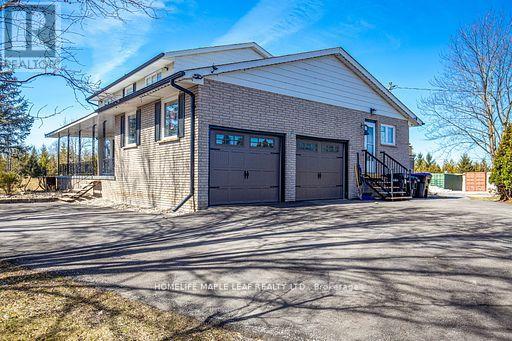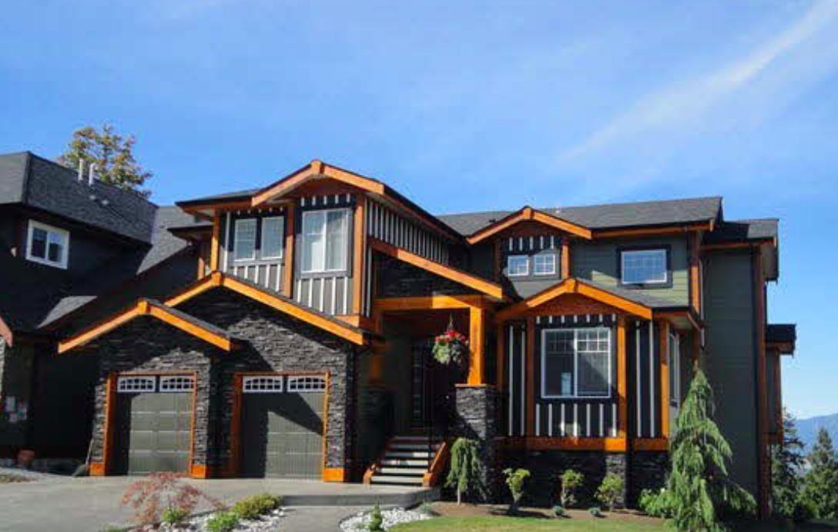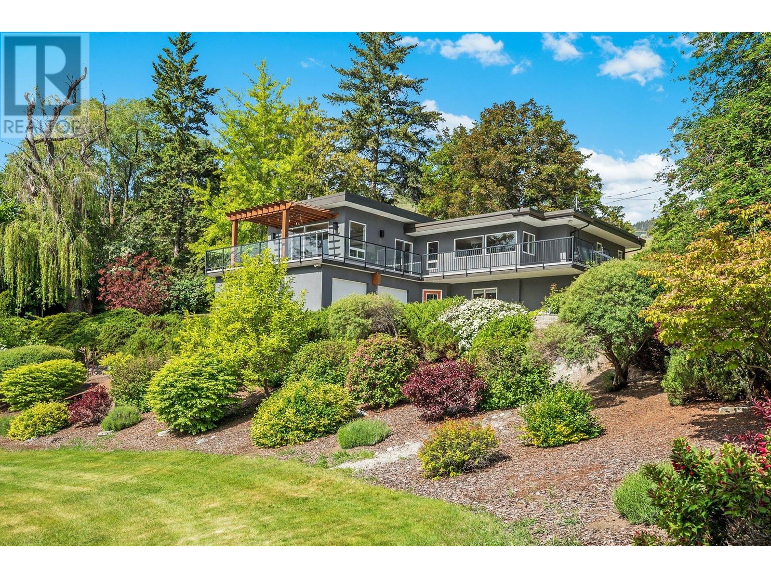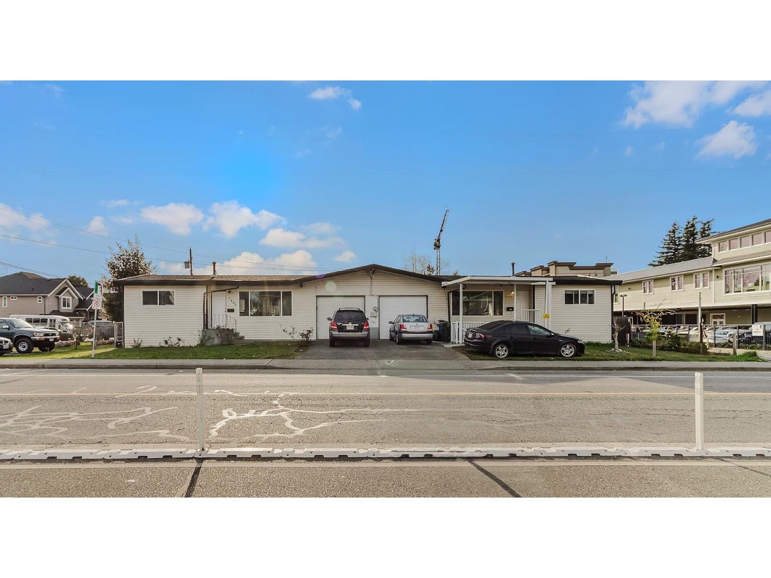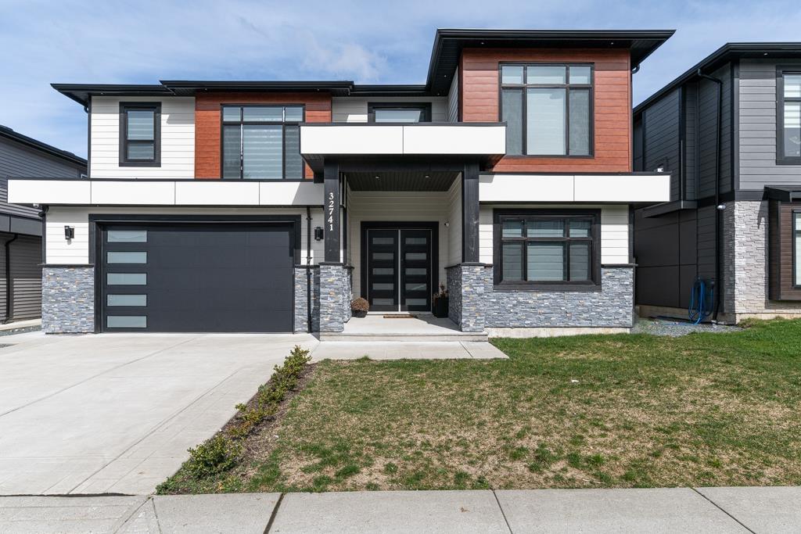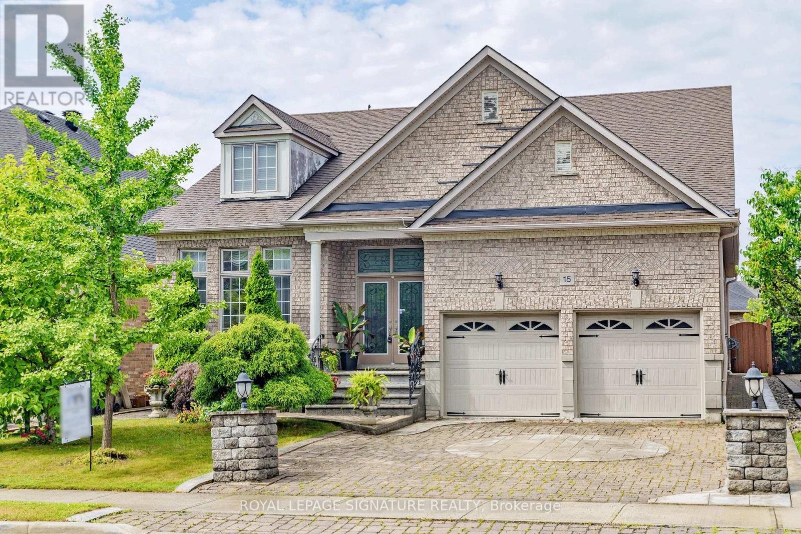10627 144th Street
Surrey, British Columbia
A rare opportunity in the heart of Guildford! This well-maintained 3 bed, 3 bath side-by-side duplex comes with NO strata fees, offering unmatched value and flexibility. Bright, spacious, and thoughtfully laid out-perfect for families or investors. Conveniently located near schools, shopping, transit, and parks. Even better? This property is situated within the new Guildford Town Centre Plan, making it a prime candidate for future low-rise condo redevelopment. Live in, rent out, or hold for future upside-this one checks all the boxes. Don't miss out on this high-potential gem! OPEN HOUSE 2-4pm Sunday July 13 (id:60626)
Sutton Premier Realty
1 - 136 Winges Road
Vaughan, Ontario
Premium Industrial unit in prime Weston & 7 location. An exceptional opportunity for growth! Unlock immense potential with this rarely available industrial unit, perfectly situated at the highly sought-after intersection of Weston & Highway 7. Boasting approx 1600 sq ft of versatile space, this property presents an unparalleled opportunity for both astute investors and thriving businesses. Experience the grandeur of an impressive 18-foot ceiling height, offering an expansive feel and superior functionality for a wide range of industrial and commercial uses. Whether you're looking to optimise storage, accommodate specialised equipment, or create an impressive showroom, this unit provides the ideal canvas. This versatile space is currently set up as a thriving tool and die shop. Invest with confidence! Beyond its current appeal, this address promises amazing future growth opportunities. The prime location at Weston & 7 is a hub of ongoing development and commercial activity, ensuring sustained demand and potential for appreciation. Benefit from excellent access to major transportation arteries, including Highway 400, 407, and public transit, facilitating seamless logistics and client accessibility. (id:60626)
RE/MAX Premier Inc.
2216 Hwy 124
Whitestone, Ontario
Incredible Live/Work/Invest Opportunity on Beautiful Whitestone Lake! The Narrows Resort blends lifestyle & income like few properties can. The updated main home features a spacious great room, primary bedroom, 2 offices (one could be a 2nd bedroom), a w/o basement with rec room, guest suite, hot tub room, and a massive lake-facing deck & private Docking. Four fully renovated cottages (three 2-bed, one1-bed) each w/ private docks and reliable Airbnb/seasonal income. A oversized heated 2-car garage(2017) is perfect for equipment or toys, & the rec/Games Building adds bonus value for guests or family. A 5th building can be used another 2bdrm rental unit or commercial space previously a restaurant. Proven rental history, repeat bookings & stunning shoreline make this a turnkey investment location is walking distance to LCBO, recreation center and library. Whether you live here full-time, manage remotely, or build your own resort brand, this property delivers unmatched potential and flexibility in one of Ontario's most scenic waterfront, fishing, hunting, ATV, Snowmobile locations. **EXTRAS** Property consists of: Year round Home w/ docking approx. 1400sqft with additional W/O basement, 4x Cottages with private individual docks, Additional 2brm home (prev. comm), OVERSIZED heated Double Garage, Lakeside Rec/games lodge, Storage, Playground, Sandy Beach (id:60626)
Forest Hill Real Estate Inc.
53 Panorama Hills Circle Nw
Calgary, Alberta
EXCEPTIONAL LOCATION! EXQUISITE INTERIOR! SUPERB ESTATE HOME backing onto THE COUNTRY HILLS GOLF CLUB with a PANORAMIC VIEW OF THE CITY! This stately home offers the discerning buyer every component of luxury on their list! It offers 7 BEDROOMS - one on the MAIN LEVEL lending to multigenerational living or a SPACIOUS OFFICE - and 3.5 BATHS! Entering the residence you are welcomed into an EXPANSIVE ENTRY WAY showcasing a wide open luxurious plan full of natural light and soaring ceilings. The Formal Dining Room is positioned at the front of the house encased in large windows and detailed coffered ceiling. Beautiful oak SITE FINISHED HARDWOOD flanks the entire main floor to be met by beautiful oversized tile in service areas. The LIVING AREA is remarkable with it's high ceiling and floor to ceiling windows showcasing the CALGARY CITY SKYLINE & GOLF COURSE VIEWS - a marvel to gaze at in the evening! Relax and entertain your friends and family here gathered around the fireplace and expansive seating area taking in the view. The adjoining CHEF INSPIRED KITCHEN is a dream to prepare meals in with plentiful cabinetry, pantry and pot drawers for storage and an expansive island with seating for casual meals. Adorned with updated designer backsplash, stormy granite counters and large profile tile for flooring, this kitchen is certainly the heart of the home! Enjoy morning conversation over coffee and casual breakfast in your breakfast nook, offering still more seating with a view that will never disappoint! Walk out onto your large deck for AL FRESCO DINING where grilling and golf course views are as spectacular as the meal! Tucked away is the beautiful spacious modern HALF BATH and Mudroom / Laundry with entrance to and from the garage! This property is NEXT LEVEL...where the Upper Level is sure to please! 4 BEDROOMS are located here with the PRIMARY BEDROOM truly inspired by a 5 Star Hotel! It offers a FULL CITY VIEW, 5 PIECE SPA INSPIRED ENSUITE with GORGE OUS STAND ALONE SOAKER TUB, WALK IN CLOSET and SITTING LOUNGE AREA encapsulated in windows to catch the evening lights as far as the eye can see. 3 ADDITIONAL GREAT SIZED BEDROOMS are all large enough for Queen or King Beds with plenty of room for additional furniture suitable for the teenage fashionista! The 5 PIECE BATH completes this level. Need more room for family and entertaining..... The LOWER WALKOUT LEVEL is FANTASTIC with it's LARGE MEDIA ROOM, WET BAR, GAMES ROOM, BUILT IN WINDOW SEATING, 2 ADDITIONAL LARGE BEDROOMS, spaciously luxurious 3 PIECE BATH and ample storage to tuck away seasonal items! From here walkout onto your aggregate patio to enjoy the expansive yard and fresh air. This incredible property is truly magnificent in it's floorplan design and serene cul de sac location high atop of the Country Hills Golf Course where EXTRAORARY VIEWS, MANICURED GOLF COURSE GROUNDS, A SWANKY CLUB HOUSE, CITY LIGHTS AND STAR GAZING are all part of one sublime package! COME SEE...... (id:60626)
Cir Realty
2911 Constellation Ave
Langford, British Columbia
The Carriage Home Collection by Verity. This stunning 4 bed, 3 bath main home with a detached 1 bed, 1 bath carriage suite over the garage offers style, space, and versatility. Upgrades include quartz counters on all surfaces, stainless steel appliances with gas range, and an abundance of cabinetry and storage. The open-concept layout is perfect for entertaining while offering privacy and functionality for daily living. Enjoy one of the largest yards in the community—fully fenced, irrigated, and ideal for kids, pets, or gardening. The carriage suite is privately positioned facing the laneway. Located near all levels of schools, the Jordie Lunn bike park, Rhino Coffee, Langford Lake, the YMCA, and major shopping—all within walking distance. A perfect setup for multigenerational families or an excellent income-generating opportunity. Move-in ready and packed with value, this home truly checks all the boxes for lifestyle, comfort, and investment. (id:60626)
Exp Realty
3252 15th Side Road
New Tecumseth, Ontario
Very Rare To Find Just Outside Of Beeton. Welcome To 3252 15th Sdrd, Spacious 5 Bedroom House Set On 2.03 Acre Corner Lot With 3 Entrances. Main Floor Offers A Kitchen With An Island And A Breakfast Area, Dining Room Combined With Living Room And A Cozy Family Room. Home Renovated In 2024 With Quality Finishes, Including Thermal Windows. The Insulated, Heated Double Car Garage Even Has Hot/Cold Running Water. With Ample Parkings. It Has Spring Fed Pond With A Fountain, Stocked With Fishes. Very Unique Property. Must Look !! (id:60626)
Homelife Maple Leaf Realty Ltd.
5157 Dhaliwal Place, Promontory
Chilliwack, British Columbia
Welcome to this breathtaking property nestled in the desirable Promontory area of Chilliwack-Sardis. This corner-located home,positioned high above the Vedder River,offers stunning views stretching from Cultus Lake to the surrounding mountains and valley.The spacious living areas feature 20'vaulted ceilings flooded with natural light,a modern kitchen,and a large island perfect for entertaining.This home boasts three generously sized bedrooms,with the master suite conveniently located on the main levels.Additionally,a fully renovated two-bedroom suite with a separate entrance downstairs provides an excellent mortgage helper.The property includes a double garage and extra parking in front for convenience.Recent upgrades include air conditioning, new furnace,main-level flooring,Dryer/Washer. (id:60626)
Team 3000 Realty Ltd.
220 West Bench Drive
Penticton, British Columbia
Discover refined West Bench living on 1.85 acres of beautifully landscaped, fully fenced property just minutes from downtown Penticton. Originally built in 1955, this home underwent a stunning and complete rebuild and contemporary expansion in 2010, blending mid-century charm with modern sophistication. This thoughtfully designed home features 4 spacious bedrooms, 2 stylish bathrooms, a dedicated wine storage room, and a two-car garage with integrated workshop space. The bright open-concept layout, high-end finishes, and seamless indoor-outdoor flow create an ideal environment for both entertaining and everyday living. Step out onto the expansive deck—with new decking in 2024—to take in panoramic views over the city, unwind in the hot tub, or host memorable gatherings under the open sky. Recent updates include a new hot water tank and fresh exterior paint in 2024, ensuring comfort and peace of mind. A secure driveway gate, mature trees, and manicured lawns and gardens complete this private retreat. Enjoy the best of Okanagan living with nearby golf, trails, and wineries. All measurements from floor plans. Contact your favourite agent to schedule a private viewing. (id:60626)
Royal LePage Locations West
224 Lost Creek Court
Kelowna, British Columbia
Tucked away in the highly sought-after Wilden community, this custom 4 bed + den rancher offers the perfect blend of comfort, privacy & flexibility for retirees or families w/ teens. Located on a hillside cul-de-sac & backing onto wooded green space, the home greets you w/ a welcoming foyer, powder room, coat closet, & a versatile den—ideal as a home office, bedroom, or flex space. The open-concept main floor features a living room w/ large windows, a gas F/P & custom built-ins. The kitchen boasts high-end appliances, quartz counters, an island, & a walk-in pantry. The elegant dining room w/ electronic sunshades flows onto a covered tiled patio overlooking the forest. The fenced yard includes a sunshade, gas H/U, shed, grass lawn & hot tub wiring. The primary suite offers a spa-like ensuite w/ heated floors, double vanity, soaker tub, glass shower & a walk-in closet. A mudroom w/ laundry, sink, & garage access adds to the functionality of the main floor. The lower level provides 2 additional bedrooms, a 4-piece bath, 2nd laundry room & plenty of storage. The showstopper is a fully self-contained 1-bed suite w/ its own entry, yard, deck, kitchen, gas F/P & bathroom, offering potential for rental income, multi-gen living or additional family space. Premium upgrades include a house audio system, dawn-to-dusk exterior lighting, permanent XMAS lights & epoxy garage floors. This home offers timeless design & unmatched flexibility in one of the city’s most desirable communities. (id:60626)
Fair Realty (Kelowna)
2489 Parkview Street
Abbotsford, British Columbia
Full Legal Duplex on a 8,000 square foot lot! OCP indicates Urban 2- ground oriented. Great potential to build a 4-plex, row-homes, or townhouses- please check with the City of Abbotsford for zoning. This property is adjacent to a multi-use commercial building (doctor, lawyer, pharmacy, etc.) 2 bedroom & 1 bathroom on both main floors. 2 bedroom & 1 bathroom in both basements. Walking distance to schools, parks, stores, shopping, and temple along with easy freeway access. Don't miss this unique holding or development opportunity! (id:60626)
Nationwide Realty Corp.
32741 Carter Avenue
Mission, British Columbia
Stunning 2-Year-Old Home with Ideal Layout! This beautifully designed basement-entry home offers over 3,400 sq. ft. of luxury living! It features a legal 2-bedroom suite plus an additional 1-bedroom accommodation with a separate entrance-perfect for extended family or rental income. There's also another bedroom with a full bath on this floor for the main house. The main level boasts separate living and family areas, a spacious kitchen, a large master bedroom with an ensuite, and two more bedrooms with a Jack-and-Jill bathroom. Located in a great neighborhood, this home is easy to show. Call now for a private viewing! (id:60626)
Century 21 Coastal Realty Ltd.
15 Concorde Drive
Brampton, Ontario
Welcome to your dream home-a beautiful bungalow that combines timeless charm, comfort with a modern elegance. Nestled in a thriving neighborhood this meticulously maintained home has been cherished by the same owner & is now ready to welcome you. Over 2000 s.f main flr living space, along with another over 2000 s.f lower level. Step inside the large foyer, where easy-to-clean ceramic flooring greets you with a warm and polished look. The open concept formal living & dining area is an entertainer's dream. High ceilings, & hardwood enhance the sense of space, while layout makes mingling effortless. The perfect backdrop for creating lasting memories. Culinary enthusiasts, the kitchen is a masterpiece. Designed with both form &function. It offers, ample cabinetry for storage, granite countertops, a large island or breakfast bar as well as eat-in! Large enough for 2 person prepping and cooking. This impressive kitchen has it all and also offers access to the lovely backyard. Connected seamlessly is the family room w. gas fireplace, perfect for late night movies and tea. The crown jewel is the spacious prim. w. hardwood, Ens. & w/i closet. 2nd/3rd bedrooms are cozy both with hardwood & ample closet space. Laundry on the main floor, along w. garage access! Create Your Space in the Enormous Lower Level. Come look for yourself! (id:60626)
Royal LePage Signature Realty

