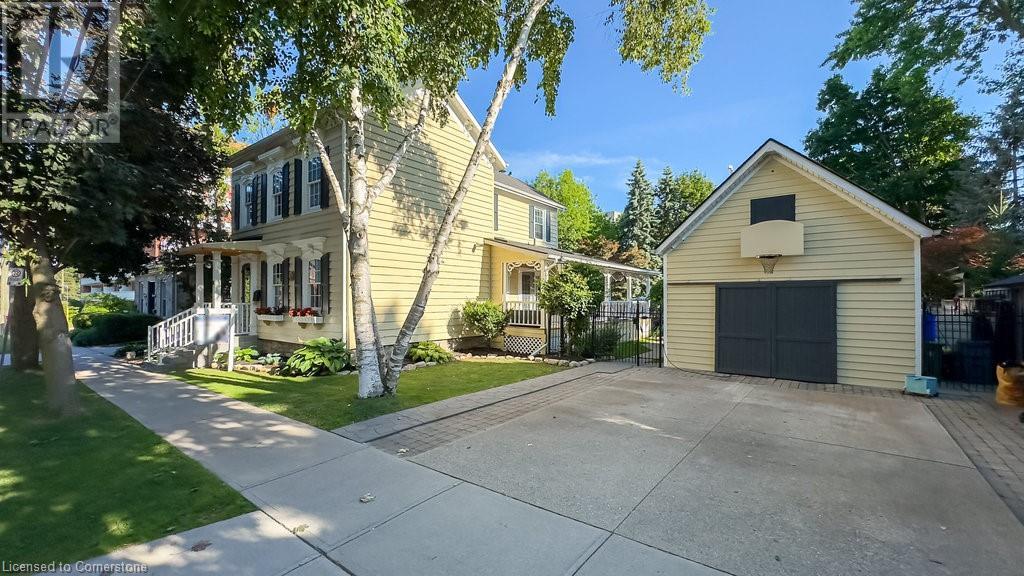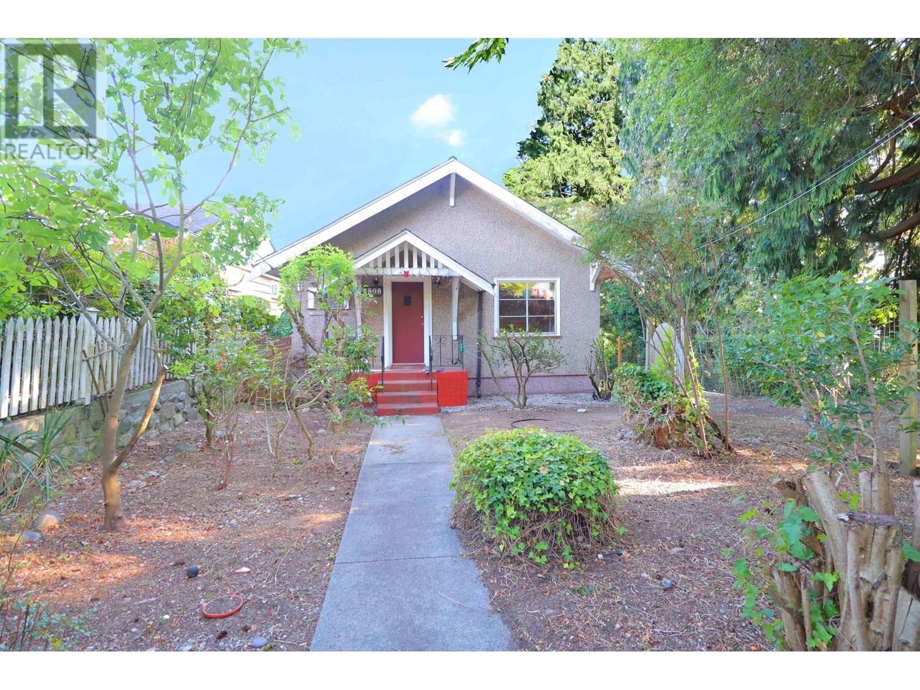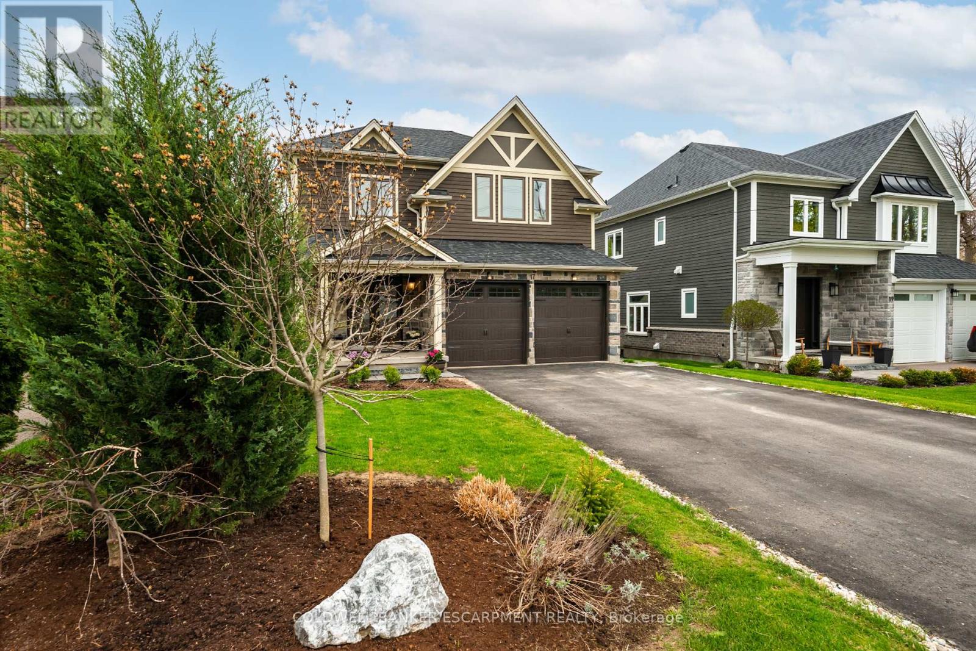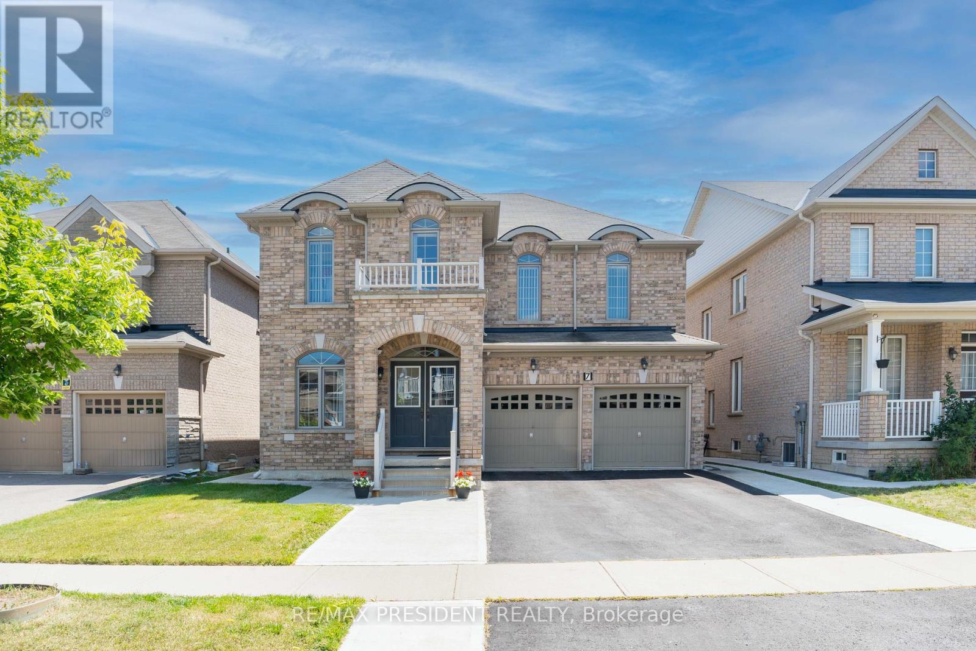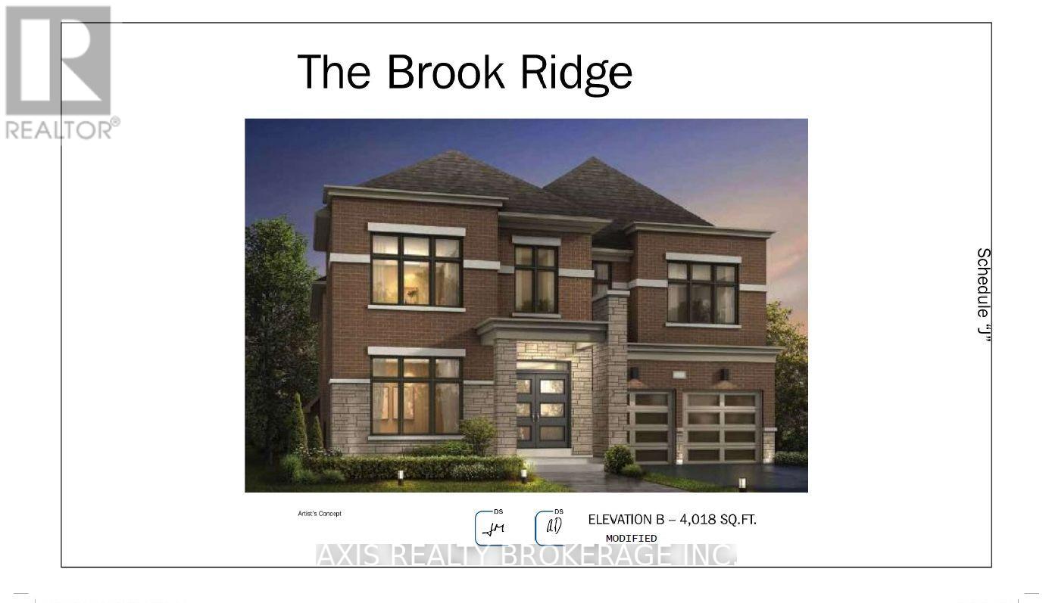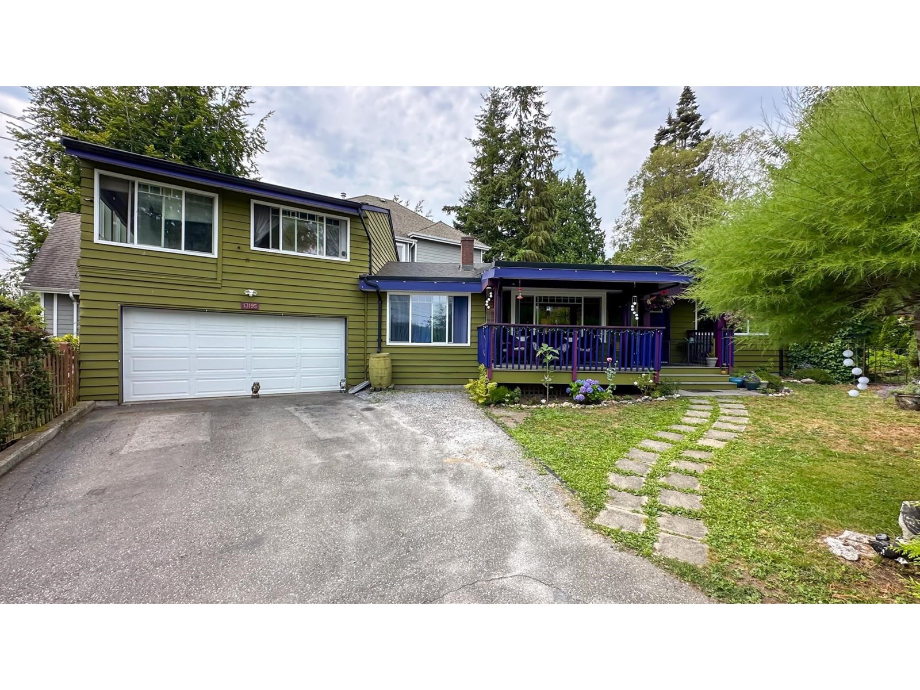6 Currant Road
Brampton, Ontario
Welcome To This Elegant & Very Well Maintained Fully Upgraded Luxurious Home !! This House features 4 bed + den, 4 washrooms ( 3 full washrooms on 2nd floor ) Home Built On 45 Ft Wide Lot W no side walk. Comes With 2 bed Finished Basement + Separate Entrance. beautiful Hardwood Floor On The Main Floor. living room, dining rm ,separate family rm with Separate Spacious Den. Fully Upgraded custom Kitchen With Granite Countertop , S/S Appliances and canopy hood . Second Floor Comes With 4 Spacious Bedrooms + open concept loft And 3 Full Washrooms!! Master Bedroom with 5Pc Ensuite & Walk-in his and her Closet. Basement Comes With 2 Bedrooms, Kitchen & Washroom. Separate Laundry In The Basement. extended Driveway with beautiful Landscaping, upgraded railing pickets. Ac in (2016) ,furnace in (2024). (id:60626)
Homelife/miracle Realty Ltd
12 Park Street E
Dundas, Ontario
Nestled in the heart of Downtown Dundas, just steps from shops, restaurants, and trails, this remarkable home is a living piece of history. Built in the 1840s on the foundation of the First Ontario Potters Shop (circa 1841), it seamlessly blends preserved charm with thoughtful modern upgrades. Classic plaster and lathe walls, inlaid oak hardwoods, rich wainscoting, and 10-foot ceilings highlight the craftsmanship throughout. The front living room features an original fireplace with a casting dated 1835, and natural light pours through well-maintained wood-framed windows and skylights above. The kitchen offers granite counters, a movable island, and a cozy mudroom with main floor laundry. A versatile study and 2-piece bath complete the main level. Upstairs are three bedrooms, including a spacious primary retreat with wardrobe storage, and a beautifully lit landing ideal as a reading nook or home office. Modern mechanicals include 200-amp service, plus separate lines to the pump house and garage. The fully renovated garage adds in-floor heating, a tankless water heater, finished loft, and air conditioning perfect as a studio, gym, or guest space. Outside, a Victorian-style veranda leads to a private backyard oasis with a 20 x 40 saltwater pool, hot tub, sauna, pool house with 3-piece bath, and lush landscaping. A rare offering in one of Dundas' most coveted locations. (id:60626)
Judy Marsales Real Estate Ltd.
5808 Portland Street
Burnaby, British Columbia
Nestled in the highly sought-after South Slope neighborhood, this Cul-de-sac home with nearly 9,000 Sq.Ft lot (66'W x 131'D) presents endless possibilities for builders, investors, and homeowners looking to maximize their investment. Situated on a quiet, tree-lined street with stunning south-facing views, this property is a rare find in Burnaby´s most desirable areas. With the latest SSMUH policies, this lot offers an incredible opportunity to build a dream house with laneway home or to develop multiple units to meet the growing demand for housing. Enjoy easy access to highly-rated school, parks, Metrotown, and transit, all while capitalizing on the immense value of this prime lot. Don't miss out on this great investment! (id:60626)
Nu Stream Realty Inc.
20413 41a Avenue
Langley, British Columbia
Renovated from top to bottom! Situated on a rare 10,000 sqft (100'x100') corner lot in Brookswood with easy access to the backyard for an RV or build a shop. This 6 bed, 3 bath home features 2 stunning kitchens with quartz counters and new stainless steel appliances, updated bathrooms, new flooring, paint, fixtures, heat pump, windows, siding, and more. The main floor boasts a spacious great room with one of the largest islands you'll find, leading to a massive deck and private yard with mature landscaping, fire pit, and hanging chairs. Downstairs includes a 4th bedroom for the main home plus a 2-bed in-law suite with its own entrance and laundry. Perfect for extended families! (id:60626)
Homelife Advantage Realty Ltd.
17 Ontario Street
Halton Hills, Ontario
This stunning custom-built home offers 4 spacious bedrooms and 5 baths, nestled on a deep ravine lot that backs onto a pristine conservation area, providing tranquility and privacy. The open-concept main floor features a gourmet kitchen with a large quartzite island, breakfast bar, high-end appliances and a skylight that floods the space with natural light. Step out onto a private, spacious deck ideal for outdoor gatherings or relax in the bright Great Room with a cozy fireplace. The primary suite boasts a peaceful view of the ravine, an ensuite, and walk-in his&hers closets, while a second bedroom with a private ensuite and two additional bedrooms with Jack and Jill baths offer ample space for family and guests. The fully finished walk-out basement includes a versatile rec room, perfect for relaxation or entertaining. Located within walking distance to schools, scenic trails, downtown Georgetown, and the GO train, this home combines comfort and convenience for an exceptional lifestyle (id:60626)
Coldwell Banker Escarpment Realty
370050 272 Street W
Rural Foothills County, Alberta
In the shadows of the Rocky Mountains, among the vast rolling foothills come, experience serene country living west of Millarville! This stunning reverse bungalow is equal parts unique and spectacular. The registered size above grade is 1455ft2, but that’s deceiving because of the layout of the home. With over 3600ft2 of total living space 20’ open to above ceilings on the lower level, this place will stun you. With a brand-new custom designed and artisan crafted kitchen, new appliances, big pantry, updated LVP flooring, and tasteful modern finishings throughout. The huge windows bring in the sunshine, while wrapping you in the green from the nature that surrounds you. Other features that every acreage needs are the 22’ x 28’ garage, with an adjoining workshop. There’s covered RV/trailer parking, shed, greenhouse, and chicken coop on the property along with the meandering pond that flows in and through from neighbouring properties. The kids will be busy fishing, paddle boarding, and playing on the zip line that glides you over the pond and into the forest. The 13.41 offers endless outdoor opportunities with roughly 5 acres of fenced pasture and 5 acres of treed forest. Riding, hunting, exploring, and imagining is what this property inspires. You'll have room to live, play, grow and explore all while soaking in the mountain views and all the critters big and small that wander through and around the property. At the front of the property and far from the house, the sellers have a transferrable land lease with ATCO Gas where they bring in an additional $1600 per year, (details in realtor supplements). Don’t miss this amazing opportunity, only 30 minutes to Calgary & Okotoks. You really must see the place for yourself, and when you do bring some good shoes so you can get around the whole property and really see it all! We’re always happy to accommodate showings, don’t wait, we’d love to get you in here! (id:60626)
RE/MAX Landan Real Estate
5939 Talisman Court
Mississauga, Ontario
Exceptional Fully Detached Residence on a Tranquil Cul-de-Sac in Prestigious East Credit, Mississauga. Welcome to this exquisite home nestled in a peaceful and highly desirable enclave of East Credit; one of Mississauga's most sought-after communities. Part of an exclusive collection of just 28 homes, this residence showcases timeless curb appeal with an elegant stone facade and no sidewalk. This stunning property offers 4 spacious bedrooms around 3800 sq ft of living space and a professionally finished basement, complete with a full kitchen, bathroom, fireplace, and ample storage perfect for extended family or entertaining. Impeccably maintained and thoughtfully upgraded throughout, highlights include: 9-foot ceilings on the main floor, vinyl casement windows with custom California shutters, light fixtures and pot lights, three fireplaces adding warmth and elegance, water filters, tankless hot water system, and high-efficiency furnace, central vacuum system, insulated garage with convenient access to the home. The home truly shows like a model and is ideally located within walking distance to the River Grove Community Center, scenic nature trails, and the Credit river. Easy access to highways as well as city transits, top-ranked schools, and all essential amenities (id:60626)
RE/MAX Real Estate Centre Inc.
286 Puddicombe Road
Midland, Ontario
Rarely Offered Waterfront in Sought-After Midland Point! Nestled along the shores of Georgian Bay, this custom-built 4 bedroom home offers a rare opportunity to enjoy waterfront living in one of Midlands most desirable neighbourhoods. The heart of the home is an impressive open-concept great room, where soaring vaulted ceilings and expansive windows showcase stunning views of the bay. A floor-to-ceiling stone fireplace anchors the space, creating both warmth and character. Designed for comfort and flow, the main level includes a spacious kitchen, dining area, and a light-filled living space ideal for entertaining or everyday living. The primary suite offers privacy and convenience with a generous ensuite, while a powder room, and laundry area complete the main floor. Upstairs, a balcony-style hallway overlooks the great room and leads to three additional bedrooms and a full bathroom. The fully finished basement adds even more living space, perfect for family movie nights, a games area, or a home gym. With plenty of room to spread out, it's a versatile extension of the home that can adapt to your lifestyle. The deep lot provides space for outdoor enjoyment, from the large deck perfect for relaxing or dining, to the cozy boathouse at the water's edge. With a sandy beach entry, this property is ideal for swimming and offers easy access to Georgian Bay's iconic 30,000 Islands. Located just minutes from downtown Midland and close to marinas, golf, and amenities, this year-round home offers the ideal blend of comfort, setting, and lifestyle. (id:60626)
Keller Williams Co-Elevation Realty
7 Wellpark Way
Brampton, Ontario
Introducing a stunning 5-Bedroom detached home featuring a LEGAL BASEMENT APARTMENT with 1 bedroom and 1 den , complete with a SEPARATE ENTRANCE and LAUNDRY FACILITIES. The basement also includes a spacious recreational room . The second floor offers three full bathrooms , including a JACK and JILL configuration. This property boasts a generous driveway with parking for four vehicles. Concrete path around the house. The main floor is elegantly designed with hardwood flooring, 9-foot ceilings , and an open concept layout, as well as a laundry room with direct access to the garage . Additional features include a 200A electrical panel. Meticulously maintained by the original owner, this home is conveniently located with easy access to Highway 427 and within walking distance to essential amenities, schools, and public transit. This property is ideal for buyers looking to create lasting memories in a beautiful home or investors seeking a lucrative opportunity. (id:60626)
RE/MAX President Realty
482 Wheat Boom Drive
Oakville, Ontario
Welcome to this exquisite detached luxury residence in Oakville's prestigious Joshua Meadows community, a master-planned neighborhood celebrated for its blend of modern elegance and family-friendly charm. This stunning home features a spacious two-car garage with convenient interior access, leading into a grand foyer with soaring ceilings and a walk-in coat closet. The main floor boasts 9-foot smooth ceilings, rich hardwood flooring, and abundant natural light from large windows. An open-concept living and dining area provides an ideal space for entertaining, while a separate family room with a cozy gas fireplace offers a relaxing retreat overlooking the backyard. A dedicated main floor office/den caters to remote work or study needs. The gourmet kitchen is a chefs dream, equipped with built-in stainless steel appliances, a gas stove, a central island, and a bright breakfast area with a walkout to the deck perfect for morning coffee or evening gatherings. Elegant hardwood stairs with iron pickets lead to the second floor, where the luxurious primary suite awaits, featuring a lavish 5-piece ensuite and a generous walk-in closet. A second bedroom offers its own 4-piece ensuite, while the third and fourth bedrooms share a well-appointed Jack and Jill bathroom. 2nd Floor Laundry suite for extra convenience. Situated near Dundas Street and Eighth Line, this home offers unparalleled convenience to major highways, top-tier schools, and a wealth of amenities. Residents enjoy proximity to parks, trails, and recreational facilities, including the upcoming William Rose Park with basketball, tennis, and pickleball courts, a splash pad, and playgrounds. this property embodies the best of Oakville living in Joshua Meadows community known for its upscale homes and vibrant atmosphere. This Property Features Legal Basement, Two Beds and a Bath (2nd Dwelling) for Extra Income, AAA Tenant willing to stay or vacate .Basement Has Additional Rec area and a 2 Pc Bath for Owner's use. (id:60626)
Homelife/miracle Realty Ltd
Lot 2b Church Drive
Innisfil, Ontario
This Home Has Everything You Are Looking For! This 4-Bedroom, 4-Bathroom Detached Home Is Located On A Premium Lot At The End Of A Cul De Sac Where There Are Only 4 Lots That The Builder Is Building On. This Home Has Over 4,050 Square Feet Of Living Space On The Main & 2nd Floors (As Per Builder's Floorplan), Plus An Unfinished walk out Basement Ready For You To Design The Way You Like. All While Sitting On An Approx. 55 Wide, 127' Deep and 90' wide at back. This Home Comes Upgraded With Soaring 10' Ceilings On The Main Floor And 9' Ceilings On The 2nd Floor. Additional Features Include A Great Room Fireplace, Wine Bar, Mudroom, Servery, A Side Courtyard, and An Open To Below View From The 2nd Floor. The 2nd Floor Features A Laundry Room, Walk-In Closets, And En-Suite Bathroom Access For All Bedrooms. **EXTRAS** You Are Within Walking Distance Of Grocery Stores, Restaurants, Schools, Churches, Community Centers, Various Shops, And Killarney Beach. Being Within A Quick Drive To Hwy 400 And Bradford. (id:60626)
Axis Realty Brokerage Inc.
13195 14 Avenue
Surrey, British Columbia
Your Ocean Park dream come true. This charming & updated home sits on a 7500 sq ft sun drenched south & east facing corner lot in one of the most desirable neighbourhoods in all of South Surrey. The R3 zoned lot already boasts ocean & Mount Baker views, so imagine a new home with a potential 3rd storey or roof top deck! This neighbourhood has an amazing mix of original homes, updated homes, and stunning new builds. The existing 1864 sq ft home is a charming move-in ready 1.5 storey w/ updated kitchen, 2 updated baths, 3 large beds, office w/ ocean views, a private manicured yard, & so much more. Mins from 3 beaches, walking trails, Kwomais park, shopping, restaurants & transit. Schools: Ray Shepherd Elementary & Elgin Park Secondary. Build your dream home in this dream community. (id:60626)
Royal LePage Northstar Realty (S. Surrey)
RE/MAX Crest Realty


