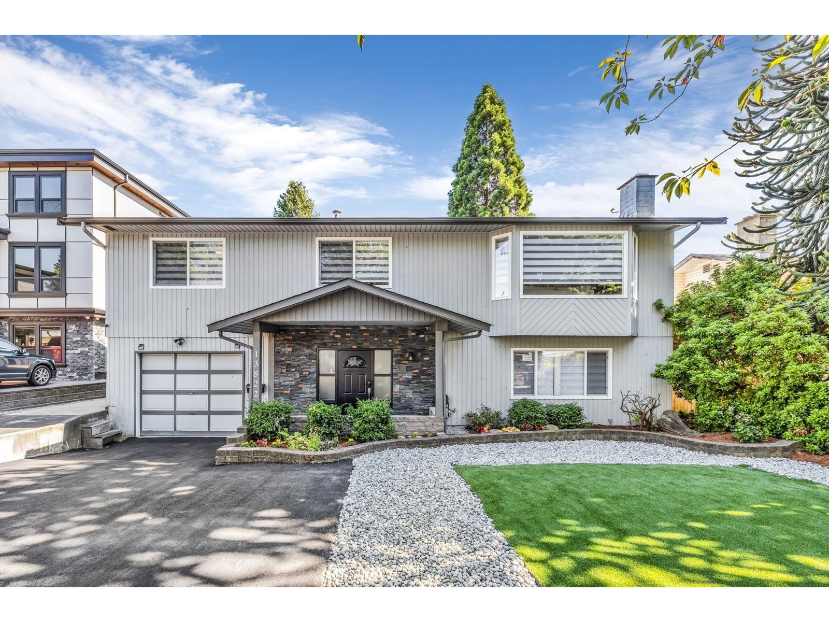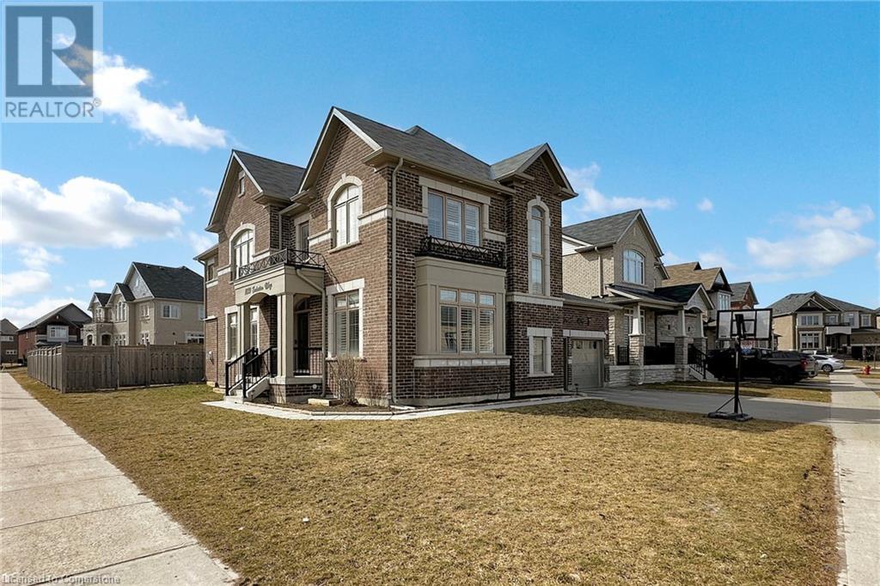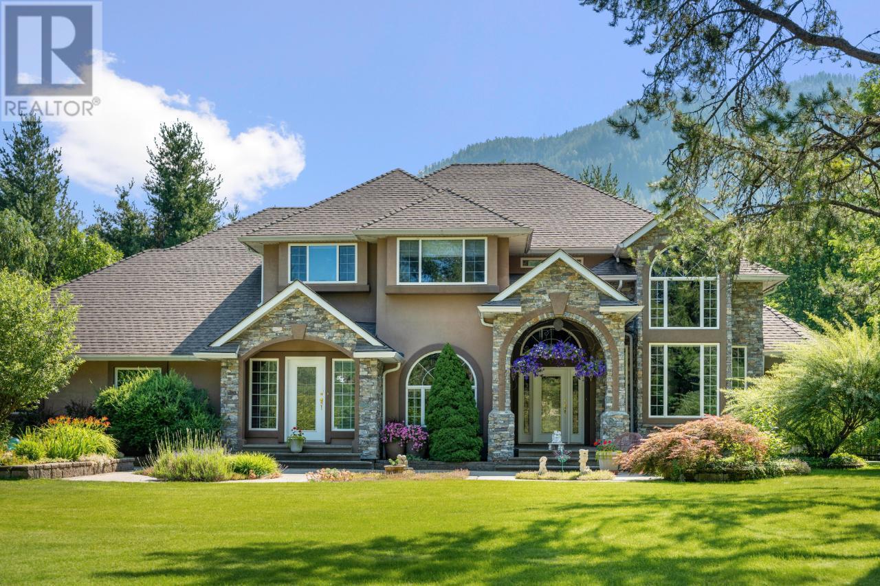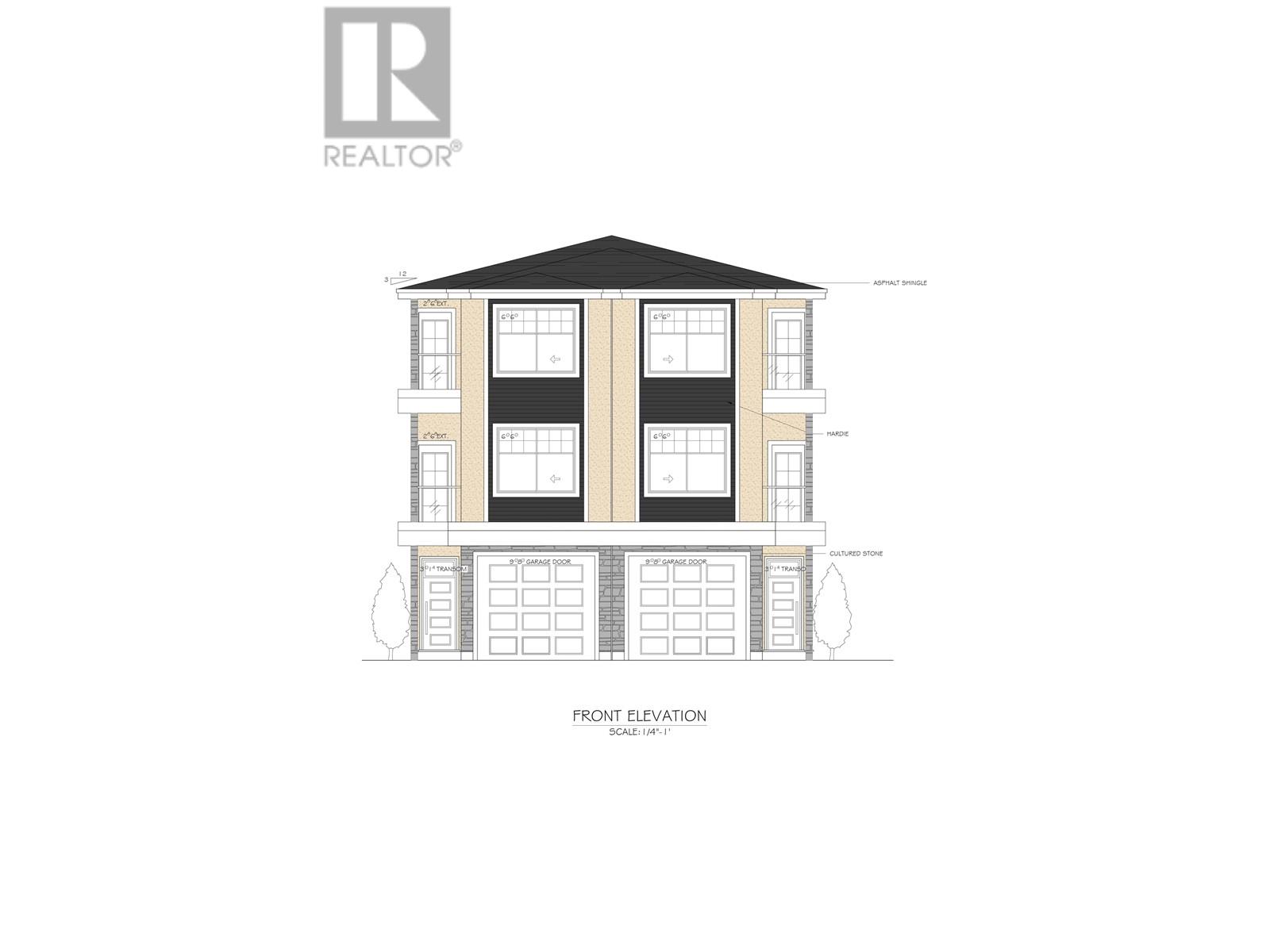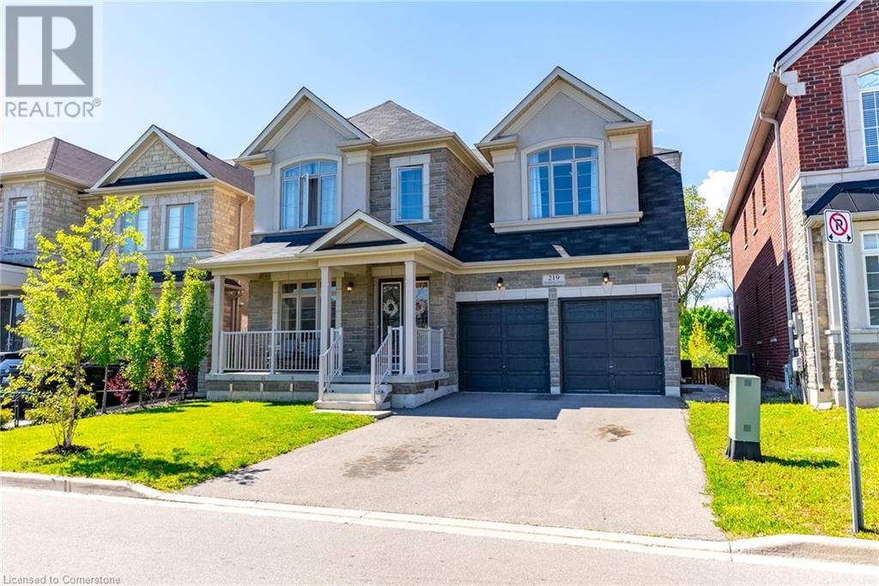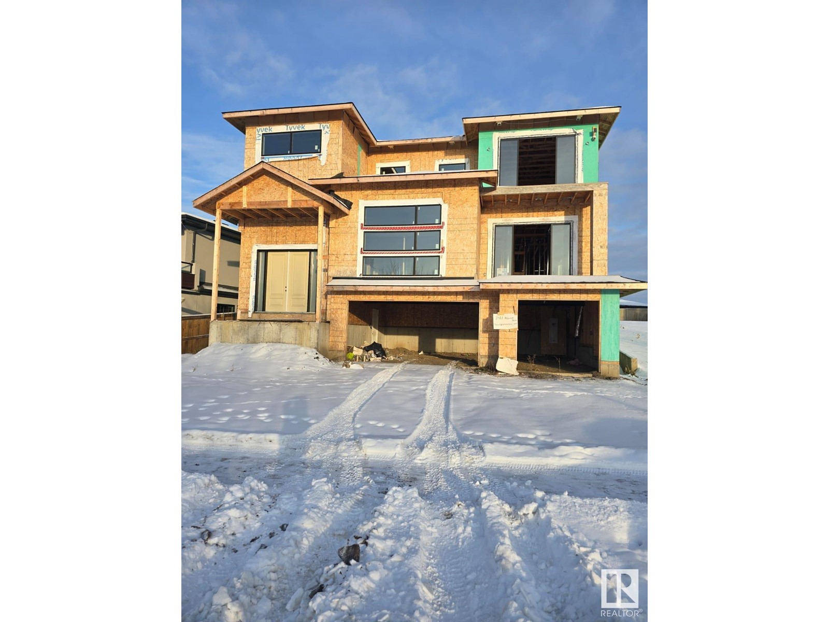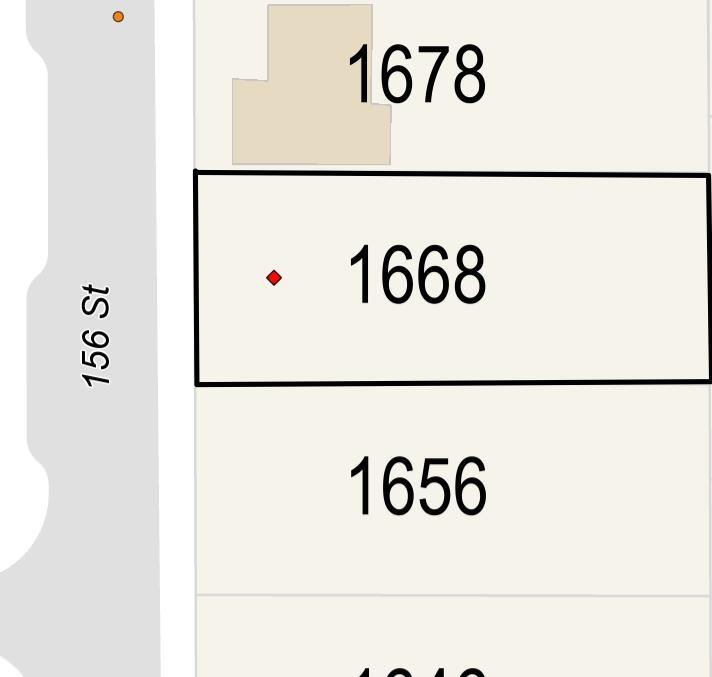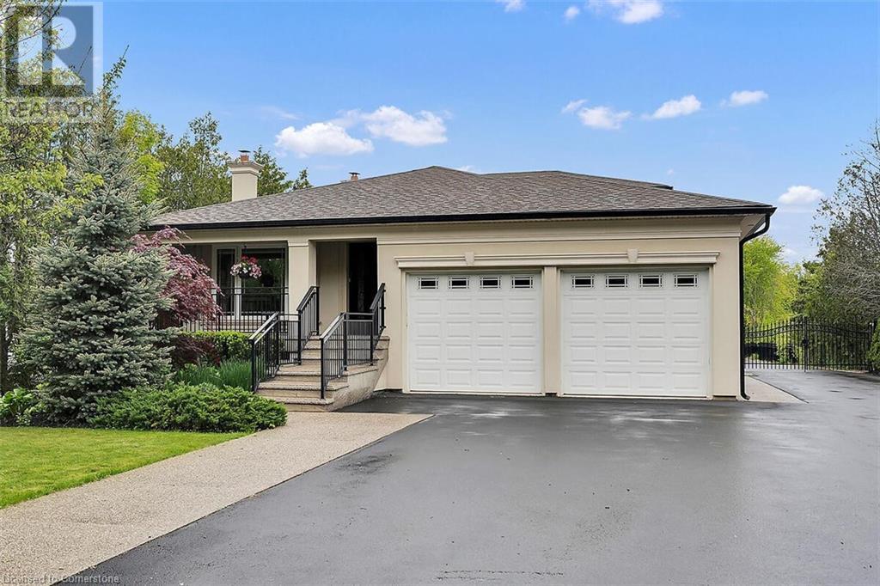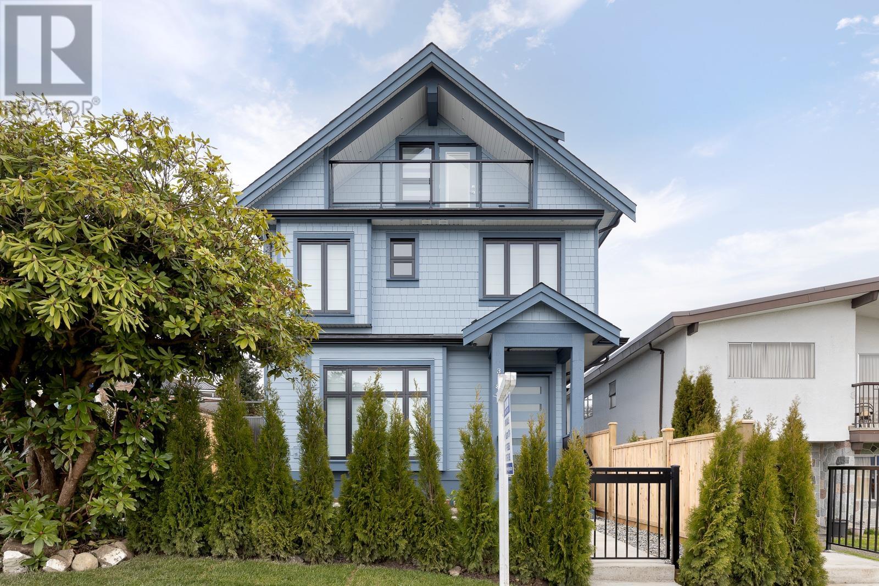90 Main Street N
Milton, Ontario
Mix-Use property zoned C-4 Hamlet Commercial allows multiple residential & commercial uses. Currently 3 separate units. Basement apartment, Main floor has 3 bedrooms with kitchen & bath. 2nd floor comes with open concept kitchen bedroom, living area walkout to terrace. Circular driveway, stone barn with 2 car garage with extra storage on 2nd floor, fully fenced, ample of parking space, backup generator. Drilled well and septic, 200amp power supply. Ample of opportunities when it comes to zoning allowance and can be great income potential property. vacant possession will be provided. (id:60626)
RE/MAX Real Estate Centre Inc.
13822 92a Avenue
Surrey, British Columbia
Incredible investment opportunity in Bear Creek Green Timbers area! This spacious and well-maintained home features 4 fully self-contained rental units (3+2+1+1), generating approximately $10,000 in monthly rental income. Ideal for investors or extended families, this income-producing property offers both long-term financial security. (id:60626)
Ypa Your Property Agent
1829 Emberton Way
Innisfil, Ontario
Mere Posting. For more information on this property please click on More Information Link Below. Welcome to 1829 Emberton Way, located in the most sought-after neighbourhood. This beautiful corner lot spans 3300 sqft of above-grade living space with over 1000 sqft of living space in the bsmt. The 4+2 bedroom, 4+2 bathroom home, comes with 2 gorgeous kitchens, both with S/S appliances including 2 dishwashers. The main floor kitchen comes with a gas range and granite countertop. Bsmt kitchen and bathroom sinks come with quartz countertops and glass showers. The main house comes with hardwood on the main floor and California shutters throughout the house. (id:60626)
Enas Awad
880 Waterloo Road
Castlegar, British Columbia
Set back off the road and nestled amongst the trees is this gorgeous custom built two-storey family home on a rare and secluded 5 acre Ootischenia property. Great attention to detail was paid throughout the 5,000 square feet of living area and the home offers an excellent opportunity for a work/play lifestyle. This executive 5 bedroom 4 1/2 bath has plenty of space for the growing family. All 5 bedrooms are located on the upper floor along with 3 full baths including the popular Jack and Jill layout. The master suite is an opulent space with its large room size, gas fireplace and beautiful ensuite. The main floor features stunning vaulted cathedral ceilings, hardwood floors of traditional American cherry and maple, a gourmet kitchen with granite countertops and high-end appliances, a formal dining room and large living room with a gas fireplace. There is also a home-based office with its own separate entry which would allow a homeowner to work from the house on a daily basis. The basement is a retreat to play games or just hang out and watch a movie. Much of the main living space flows naturally towards the back yard and once you see it you will know why. The beautiful inground pool is surrounded by spaces to relax and enjoy including a large deck and several large patio areas with gorgeous custom pavers. The entire space can be used in complete seclusion due to the layout of the home on the lot and the mature trees. There is room to build a shop or potential for a lot to be subdivided off the front. (id:60626)
Fair Realty (Nelson)
12035 Glenhurst Street
Maple Ridge, British Columbia
Prime development opportunity! This city-approved property offers flexible building options: construct a Single Detached Home with a Secondary Suite plus a Detached Garden Suite on each lot, or maximize potential with a three-story duplex on each lot. Located in a tranquil yet convenient neighborhood, it provides easy access to schools, parks, and major routes. Whether you're an investor or builder, this is a rare chance to develop in a sought-after area. (id:60626)
Exp Realty
219 Humphrey Street
Hamilton, Ontario
Welcome to 219 Humphrey Street - an exceptional executive residence in the heart of Waterdown, beautifully set against a tranquil ravine backdrop. This impressive home features five spacious bedrooms, along with a fully finished two-bedroom basement apartment, offering luxury, versatility and scenic charm in one remarkable package. The main floor boasts soaring 10-foot ceilings and a grand, open layout designed for both everyday living and elegant entertaining. Enjoy formal living and dining areas, a spacious family room and a dedicated office or library - perfect for working from home or quiet study. The expansive, modern kitchen is outfitted with high-end, upgraded appliances, a generous pantry, and abundant prep and storage space. In the family room, large windows, a gas fireplace and rich hardwood flooring combine to create a warm and inviting atmosphere. Upstairs, 9-foot ceilings create an open, airy atmosphere throughout. The luxurious primary suite includes a spacious five-piece ensuite and a large walk-in closet. Four additional bedrooms are thoughtfully connected by Jack-and-Jill bathrooms, blending comfort and practicality. A second-floor laundry room adds everyday practicality to this well-designed layout. The fully finished basement apartment is designed with flexibility in mind, offering two bedrooms, two full bathrooms, a private entrance, a full kitchen, and in-suite laundry. Whether you're accommodating extended family, setting up a private guest space or exploring rental income, this lower level delivers privacy and functionality without compromising access or comfort. This home seamlessly blends elegance, space and flexibility in one of Waterdown's most desirable neighbourhoods - an exceptional opportunity that rarely comes along. Don't miss your chance to make it yours. RSA. (id:60626)
RE/MAX Escarpment Realty Inc.
219 Humphrey Street
Hamilton, Ontario
Welcome to 219 Humphrey Street — an exceptional executive residence in the heart of Waterdown, beautifully set against a tranquil ravine backdrop. This impressive home features five spacious bedrooms, along with a fully finished two-bedroom basement apartment, offering luxury, versatility and scenic charm in one remarkable package. The main floor boasts soaring 10-foot ceilings and a grand, open layout designed for both everyday living and elegant entertaining. Enjoy formal living and dining areas, a spacious family room and a dedicated office or library — perfect for working from home or quiet study. The expansive, modern kitchen is outfitted with high-end, upgraded appliances, a generous pantry, and abundant prep and storage space. In the family room, large windows, a gas fireplace and rich hardwood flooring combine to create a warm and inviting atmosphere. Upstairs, 9-foot ceilings create an open, airy atmosphere throughout. The luxurious primary suite includes a spacious five-piece ensuite and a large walk-in closet. Four additional bedrooms are thoughtfully connected by Jack-and-Jill bathrooms, blending comfort and practicality. A second-floor laundry room adds everyday practicality to this well-designed layout. The fully finished basement apartment is designed with flexibility in mind, offering two bedrooms, two full bathrooms, a private entrance, a full kitchen, and in-suite laundry. Whether you're accommodating extended family, setting up a private guest space or exploring rental income, this lower level delivers privacy and functionality without compromising access or comfort. This home seamlessly blends elegance, space and flexibility in one of Waterdown’s most desirable neighbourhoods — an exceptional opportunity that rarely comes along. Don’t miss your chance to make it yours. Don’t be TOO LATE*! *REG TM. RSA. (id:60626)
RE/MAX Escarpment Realty Inc.
3483 Keswick Bv Sw
Edmonton, Alberta
Welcome to this luxurious Keswick home overlooking the scenic North Saskatchewan River. This elegant property offers 5 bedrooms, an office, 6.5 baths, a spice kitchen and a triple attached garage. The main floor features a family room with soaring open-to-above ceilings, an L-shaped kitchen with a spice kitchen and upgraded kitchen cabinets, a dining area, a great room, a bedroom with a 3-piece ensuite, an office and a 2 pc bath. Upstairs, the primary bedroom boasts a huge front balcony, a spa-inspired 5-piece ensuite with a sauna and elegant tiling, and two additional bedrooms with their own ensuite. The fully finished basement, with a side entrance, includes a bedroom, one bathroom, a kitchen/living room, a theatre, a bar and another washroom. High-end finishes also include hardwood floors and wood-finish stairs. Situated on a quiet street near walking trails, greenspace, shopping, and Anthony Henday Drive, this home perfectly blends luxury and convenience. (id:60626)
Save Max Edge
14821 71a Avenue
Surrey, British Columbia
Pride of ownership is evident in this owner-built, meticulously maintained 3-storey home in the heart of East Newton! Thoughtfully constructed in 2008 with quality and craftsmanship in mind, this home was built to last and has been exceptionally well cared for. The spacious, functional layout offers easy access to parks, schools, transit, and shopping. On the main floor, you'll find a full bedroom-ideal for guests, multigenerational living, or a home office-alongside a dedicated theatre room with its own powder room. The upper level offers four generously sized bedrooms, perfect for growing families. The basement level provides a 2-bedroom suite, making it a great option for mortgage help or extended family. The custom high-end kitchen is a chef's dream with premium finishes (id:60626)
Century 21 Coastal Realty Ltd.
1668 156 Street
Surrey, British Columbia
COURT ORDER SALE! All offers subject to Court ADeveloper & Investor Alert - Rare Opportunity in South Surrey!Unlock the potential of this prime 11,916 sq. ft. lot (approx. 170' depth) in one of South Surrey's most sought-after neighborhoods! With R3 zoning and recent Small-Scale Multi-Unit Housing (SSMUH) updates, this property offers incredible flexibility & value.Zoned R3 - Build up to 4 units per lot,Single-Family Home W/ basement+ Garden Suite, Duplex + Secondary Suites, Duplexes + Garden Suites. Huge lot with generous backyard space ,ideal for multi-generational living or income-producing units Buyers to perform own due diligence Minutes to Earl Marriott Secondary Close to shopping, dining & recreation Just a short drive to beaches & parks Convenient access to transit & major routes. (id:60626)
Sutton Group-West Coast Realty
229 Green Mountain Road E
Stoney Creek, Ontario
Perfection redefined in this 5 bed 3 bath home situated perfectly on a oversized 600' deep 1 acre lot in a Prime Stoney Creek Mountain Location!!!! Excellent curb appeal with the upscale stucco exterior and paved drive that extend past the home to the 24'x40' detached garage. The flawless backyard oasis is a true MUST see!!! Large covered rear porch extends out to covered outdoor kitchen area complete with granite tops and high end B/I appliances, follow the stamped concrete path to private inground pool area. the backyard continues to oversized vegetable/herb garden where you can truly live off the land!! The welcoming covered front porch is the perfect segway into this well appointed 5 level backsplit. the M/F features large living room, dining room and custom kitchen with high end B/I appliances and ample cabinetry, the upper level consists of 3 generous sized bedrooms and 5pc bath, the lower level which has a side door entrance and patio door walk out also has rec room, additional bedroom and 3pc bath. the funcional basement is a perfect in-law set up with separate entrance from the garage, custom kitchen and additional bedroom, the lower basement houses laundry room, utility room, 3pc bath, large office, and access to the massive 335sf cold cellar!! Properties of this magnitude rarely become available. Close to major highways incl. Redhill/Linc, 403, QEW, and all local amenities, Downtown, Shopping, shows 10++ call today for your private viewing of the Stoney Creek Masterpiece. (id:60626)
RE/MAX Escarpment Realty Inc.
3184 E 23rd Avenue
Vancouver, British Columbia
Quiet front unit with city and mountain view, located on the higher side of the street in highly desirable Renfrew Heights Area! Features: open layout, 3 bedrooms, 4 bathrooms, A/C, HRV, built-in vacuum, radiant heating, kitchen with S/S, quartz countertops, single car (EV ready) garage PLUS a designated single carport. Very conveniently located in the CENTRE of high school, elementary school and community center (all in walking distance). Easy access to public transportation to UBC and Downtown. 2-5-10 Year Warranty. (id:60626)
Team 3000 Realty Ltd.


