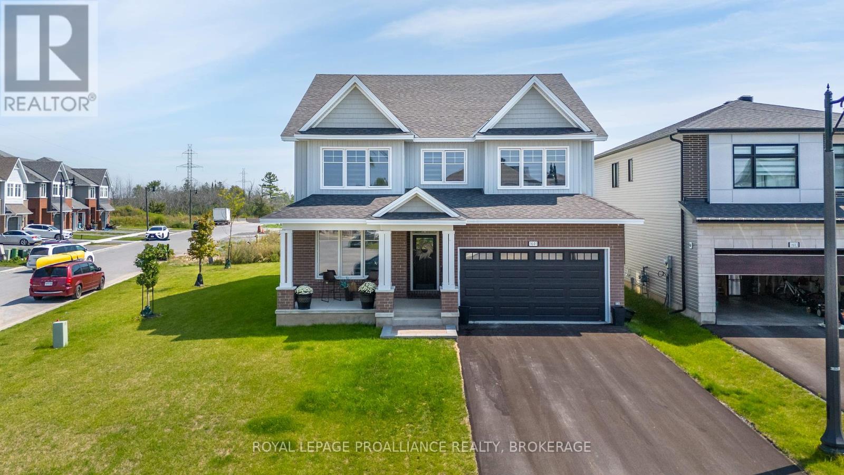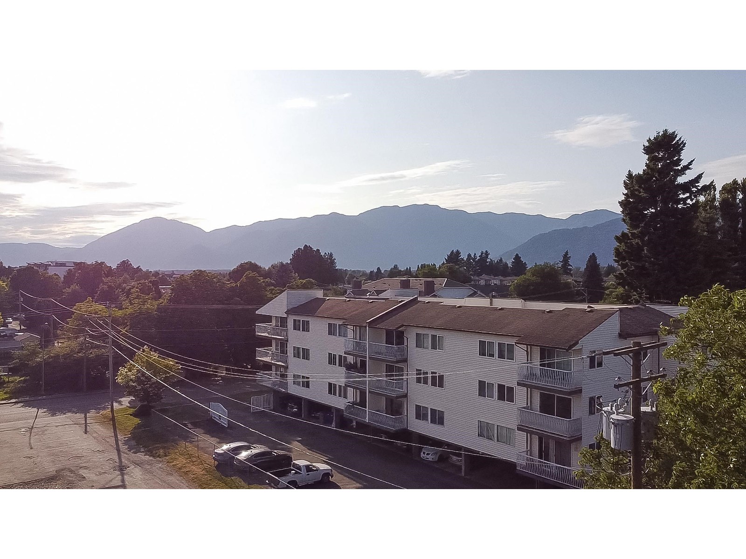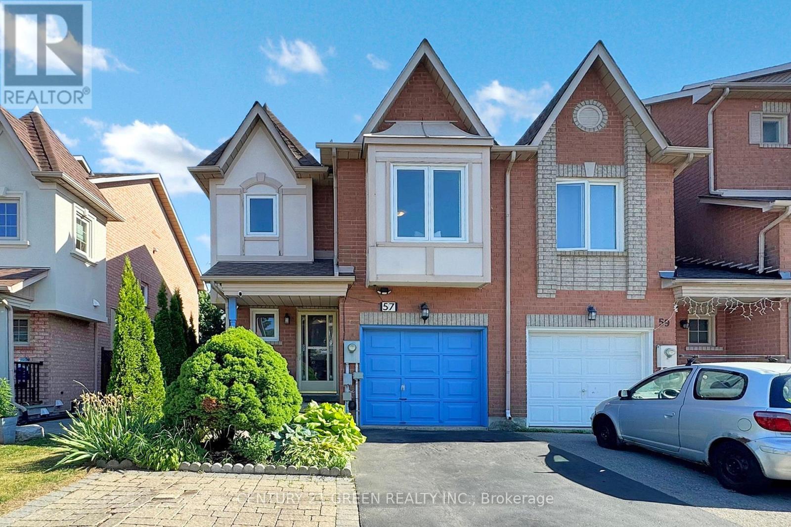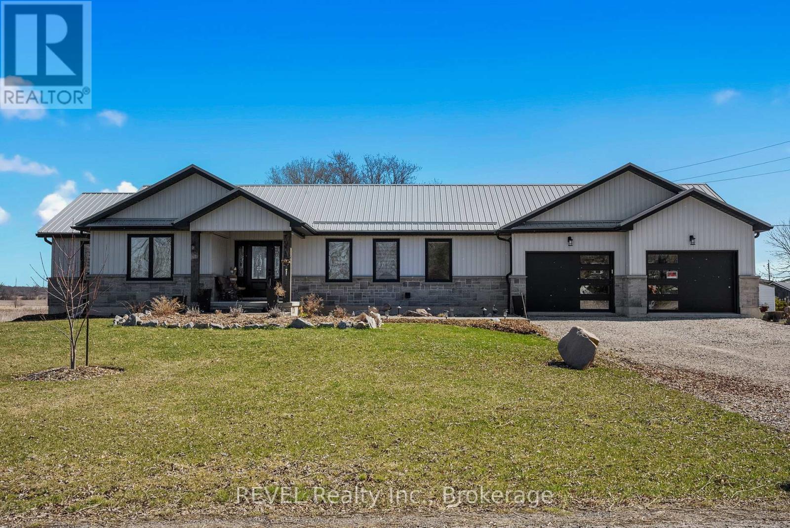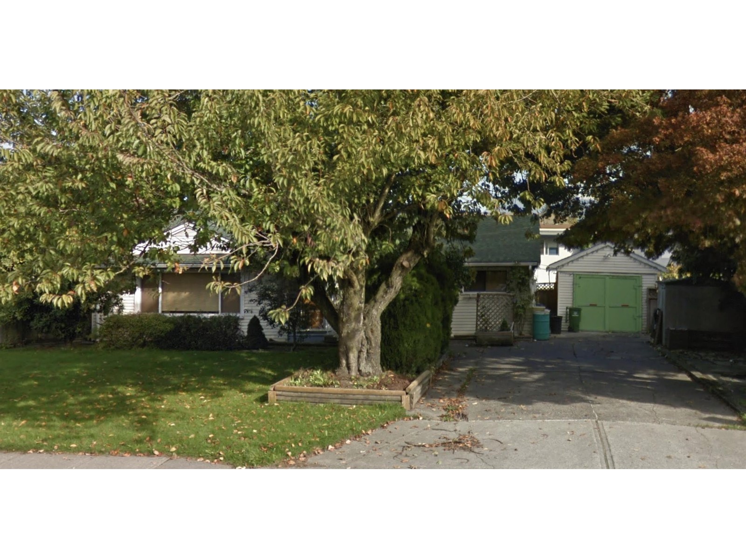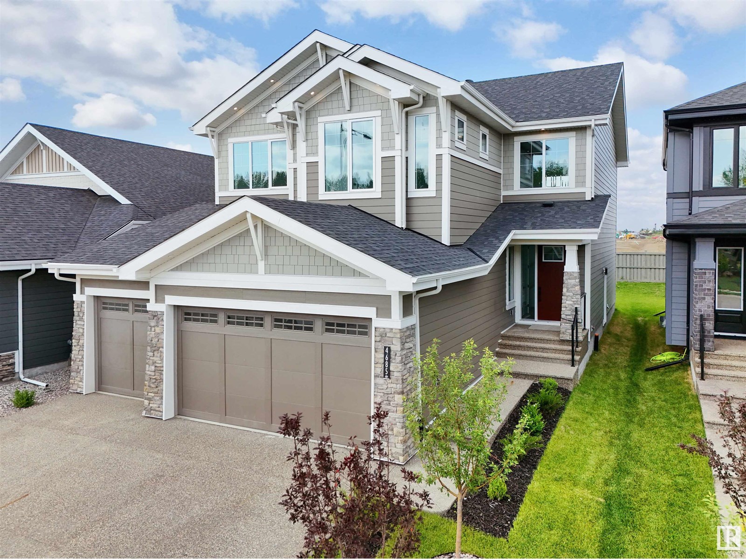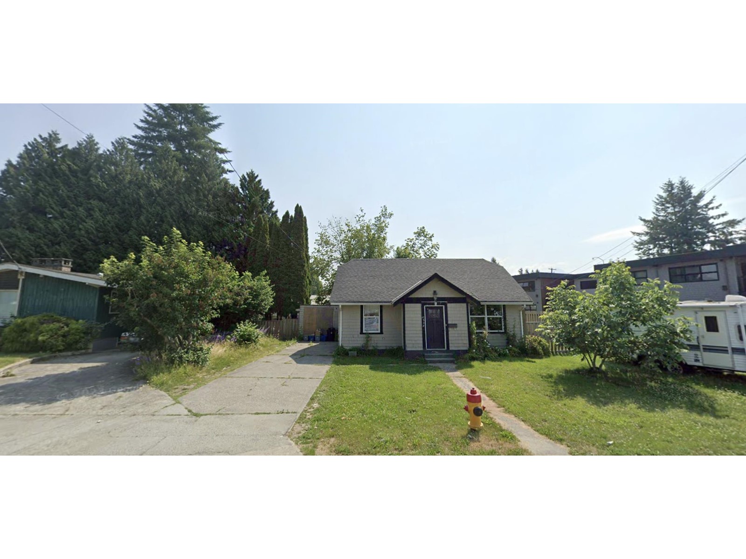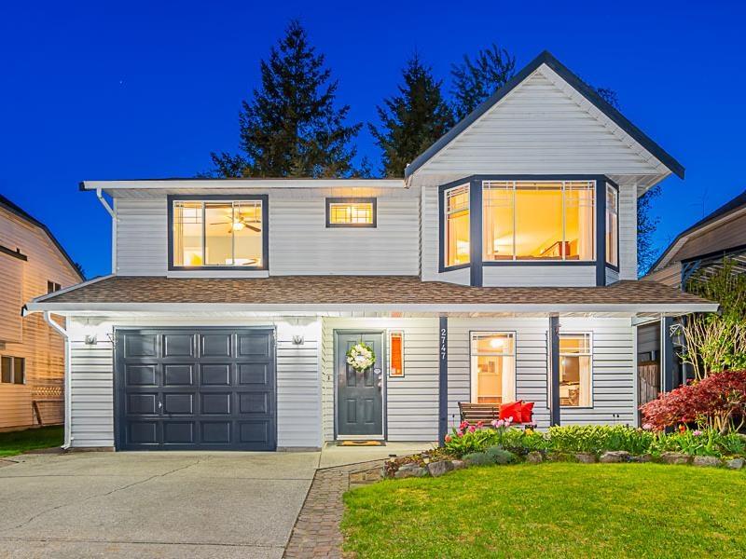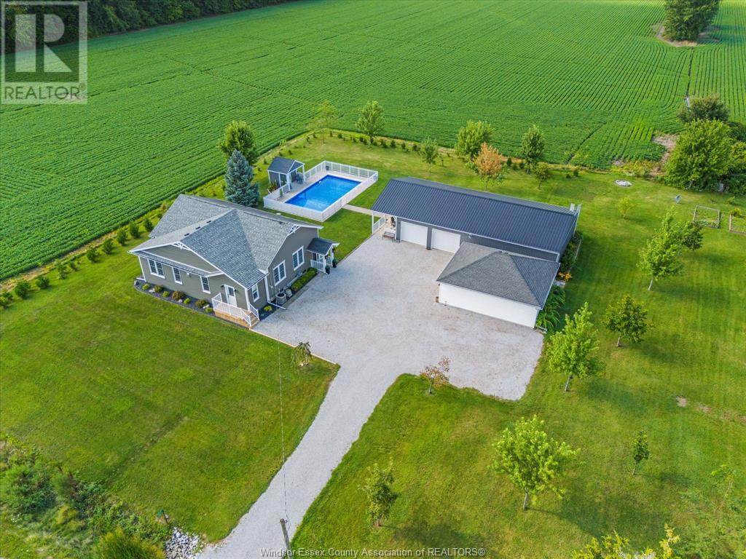1601 Willow Court
Kingston, Ontario
They say a picture says a thousand words, and the pictures of 1601 Willow Court are no different; the sellers have made elegant selections when building this 2-year-old Tamarack home, from the contemporary 3288 Square Foot "St. James III" floor plan with 4 bedrooms and 3.5 baths, to the stunning kitchen with large 5 seat quartz countertop island, the rich hardwood floors, vaulted ceilings, multiple ensuite bathrooms, and more.... However, what the pictures don't show is just how great a of deal you are getting when purchasing this home. It is the lowest priced per square foot offering in the 'newer' resale home market in Kingston today. The upgrades: the hardwood stairs on both levels, the premium lot, the appliances, the spectacular window covering package, have all been paid for. You can have the builder try to recreate this package, but it's going to involve 12 months of building time, and a significantly higher purchase price. That is what makes this property so attractive: it's available now, and it's far and away the best deal out there. Located on a quiet cul-de-sac in Kingston's desirable west end, this home is truly the complete package, close to parks and trials, amenities, schools, and easy access to the 401. (id:60626)
Royal LePage Proalliance Realty
RE/MAX Service First Realty Inc.
46235 Princess Avenue, Chilliwack Proper East
Chilliwack, British Columbia
Development potential! This property sits on a large lot, zoned R5 & has rear alley access. Neighbouring property could be purchased at the same time and combined for possible building development (verify with city). Steps from District 1881, schools, transit, shopping, and dining. A prime location offering long-term growth potential! This bright and elegant 2 bed 1 bath home features 9' ceilings, hardwood floors, a rec room, updated kitchen and bath, plus a detached single-car garage. Perfect for immediate move in, rental or future redevelopment. (id:60626)
Real Broker B.c. Ltd.
57 Kelso Crescent
Vaughan, Ontario
Welcome Home To Your Delightful & Bright 3 + 1 Bedroom, 2.5 Bath Freehold End Unit Townhome. Nestled In A Kid-Friendly Neighbourhood In The Heart Of Maple. This Property Is Ideal For Families Seeking Space, Security And Comfort. As You Step Inside, You'll Be Greeted By Open Concept Living! Perfect For Family Gatherings And Entertaining. Featuring Convenient Garage Entry Into Home, Ample Counter Space, Moveable Kitchen Island And Walk Out To Your Newer Deck, Great For Summer BBQs! Fully Fenced Backyard Offers Privacy While You Relax On Your Deck Or Work On Your Garden, Complete With Storage Shed. The Spacious Primary Bedroom Boasts An Ensuite Bathroom While The Additional Bedrooms Are Excellent For Kids, Guests, Or Even A Home Office. Basement Is Finished With A Rec Room And Additional Bedroom(s) If You Need To Spread Out! Location Is Everything! Close To Top-Rated Schools, Grocery, Banks, Hospital, Transit, HWY, Parks And Everything You Need! Adrenaline Rush Anyone? You're In Luck, Canada's Wonderland Only Minutes Away. Scared Of Heights? I Got You! Hit Vaughan Mills With Your Bestie Visa For The Rush Of Super Deals And Fun Shopping. Don't Miss This Fantastic Opportunity To Call This One Your Very Own. (id:60626)
Century 21 Green Realty Inc.
73c Bridge Street
Prince Edward County, Ontario
Experience stylish, low-maintenance living in this gorgeous 2-story townhouse, perfectly located in the heart of Picton-the charming town in southern Ontario that anchors beautiful Prince Edward County. Finished in 2022, this thoughtfully designed home offers over 2,500 square feet of bright, open living space filled with natural light. With 3 spacious bedrooms and 2.5 bathrooms, every corner blends comfort and quality. The main bedroom feels like a true escape, with big windows overlooking Picton Harbour, a roomy walk-in closet, and a sleek en-suite. The open-concept main floor flows effortlessly into a cozy living area, and just off this space, you'll find a separate dining room-ideal for hosting dinners or enjoying quiet meals at home. Step out to the large balcony for your morning coffee or sunset views. Upgrades include electronic blinds, custom cabinetry, premium finishes, and sun tunnels that enhance the airy feel. Warm hardwood floors add a polished touch. The basement, accessible through the garage, features durable vinyl plank flooring-great for a gym, den, or extra storage. This lock-and-go home also offers access to the upcoming Clarmount Club with a sports bar, lap pool, and restaurants. In just a short stroll, enjoy downtowns dining, shopping, and entertainment, including the historic Regent Theatre and Base31, a hub for concerts, art, and community events. Outdoor lovers will appreciate being close to Sandbanks Beach and dunes, plus kayaking, biking trails, and nature at every turn. With a new hospital, easygoing vibe, and a prime spot just 50 km from Kingston or 2 hrs from Toronto, its easy to see why so many choose to pick Picton. (id:60626)
Royal LePage Proalliance Realty
8 Reicheld Road
Haldimand, Ontario
Just steps from Lake Erie, this 2021 custom-built bungalow is your perfect lakeside oasis. Nestled in the peaceful lakeside community of Selkirk, this home exudes country charm and modern elegance, with high end touches throughout. The stunning chefs kitchen boasts an oversized island and imported backsplash tiles from Spain, you'll love entertaining here! The open concept main floor lets you flow seamlessly from kitchen/dining to relaxing in your spacious living room with cathedral ceiling and propane fireplace. Enjoy bamboo floors, porcelain tiles and recessed lighting throughout the whole main floor. Looking out into your backyard you can enjoy nature and the many varieties of birds that inhibit the adjacent natural marshlands. A functional split layout has bedrooms on opposite sides of the house, each with their own full bathroom. A generously sized pantry and mudroom with laundry round out the main floor. Downstairs the potential is untapped, with over 1600sf to be finished. The basement also features legal egress windows and a bathroom rough-in. Hot water tank is owned. (id:60626)
Revel Realty Inc.
143 Sun King Crescent
Barrie, Ontario
UPSCALE FAMILY HOME WITH LEGAL SECOND SUITE & OVER 100K OF STYLISH UPGRADES IN A PRIME LOCATION! Nestled on a quiet, family-friendly street in the sought-after Innis-Shore neighborhood! This impressive home boasts over 2400+ sq. ft.(basement included) of beautifully finished living space designed for comfort and style. Every detail makes a statement, from its grandeur, curb appeal, interlock walkway, extra-large driveway that can accommodate up to 4 cars and a welcoming front porch. Inside, elegance abounds with recent upgrades in 2022, including a freshly renovated kitchen, bathrooms, hardwood flooring throughout, central vacuum, humidifier, new roof and more.. The main level is designed for family gatherings, featuring hardwood floors, pot lighting, a bright kitchen with quartz counters, backsplash and stainless steel appliances. The lavish primary retreat upstairs includes a walk-in closet and a spa-like 4-piece ensuite with a double vanity with quartz countertop, freestanding soaker tub and large walk-in glass shower. Two additional, generously sized bedrooms ensure everyone has their own space. The finished walkout basement opens up endless possibilities, presenting a legal second suite complete with a kitchen, two bedrooms, a full bathroom and separate laundry, ideal for extended family or income potential. Outside, unwind in the fully fenced backyard, which features a spacious deck, an irrigation system and a gazebo. Enjoy easy walking access to nearby schools, parks and scenic trails. Great location close to Hwy 400, GO station and library. With thoughtful design, upscale finishes and a coveted location, this is a rare offering you will be proud to call home! LA is brother of a seller. (id:60626)
Cityscape Real Estate Ltd.
9566 Young Road, Chilliwack Proper East
Chilliwack, British Columbia
An exceptional opportunity for developers, this 7-property land assembly in the heart of downtown Chilliwack is a rare find. Centrally located, the property offers immediate access to key amenities, including schools, the hospital, shopping, dining, parks, City Hall, and transit, making it a highly desirable location for future development. The property is zoned RES3 with an OCP Designation already approved for future development potential. This offers a unique chance to capitalize on the rapid growth and urbanization of downtown Chilliwack. Developers can explore a variety of possibilities (subject to City of Chilliwack approval) to unlock the full potential of this prime site. (id:60626)
Century 21 Coastal Realty Ltd.
4685 Chegwin Wd Sw
Edmonton, Alberta
This beautifully designed 2-storey home offers the perfect blend of SPACE, STYLE, and FLEXIBILITY. The MAIN FLOOR features a BEDROOM/DEN/OFFICE with a 3-PIECE BATH—ideal for guests or multigenerational living. At the heart of the home is a STUNNING KITCHEN with a large ISLAND, WINE FRIDGE, and a BUTLER’S KITCHEN (roughed-in for a SPICE KITCHEN!) for added prep and storage. Upstairs, the PRIMARY SUITE boasts a SPA-LIKE ENSUITE, while a JUNIOR PRIMARY BEDROOM includes its own 3-PIECE ENSUITE—perfect for teens or extended family. Two additional bedrooms share a 5-PIECE JACK-AND-JILL BATHROOM. You'll also love the BONUS ROOM and UPSTAIRS LAUNDRY for added convenience. The TRIPLE OVERSIZED GARAGE offers plenty of space for vehicles and storage. Enjoy a PARTIALLY FENCED YARD, and bring your vision to life in the UNFINISHED BASEMENT. Located within WALKING DISTANCE to SCHOOLS, SHOPPING, and AMENITIES! (id:60626)
Maxwell Polaris
9530 Young Road, Chilliwack Proper East
Chilliwack, British Columbia
7-property land assembly in the heart of downtown Chilliwack is a rare find. Centrally located, the property offers immediate access to key amenities, including schools, the hospital, shopping, dining, parks, City Hall, and transit, making it a highly desirable location for future development.The property is zoned RES3 with an OCP Designation already approved for future development potential. This offers a unique chance to capitalize on the rapid growth and urbanization of downtown Chilliwack. Developers can explore a variety of possibilities (subject to City of Chilliwack approval) to unlock the full potential of this prime site.This is a limited-time opportunity for forward-thinking developers looking to invest in a high-demand area with strong long-term growth potential. (id:60626)
Century 21 Coastal Realty Ltd.
48 Mclean Avenue
Collingwood, Ontario
This beautiful home has over $100,000 in upgrades and is situated in a highly sought-after neighbourhood in Collingwood. Featuring 4 bedrooms and 3 bathrooms, it boasts hardwood floors and ceramic tiles throughout the main level. Enjoy numerous upgrades, including custom ship lap accent walls, convenient cabinetry for ample storage, and modern light fixtures with dimmers. The open-concept living, dining, and kitchen areas are filled with natural light from tall windows. The kitchen is equipped with an island, extended cabinetry, and stainless steel Frigidaire appliances. The spacious master bedroom includes a luxurious 5-piece en suite and a walk-in closet. The finished basement provides a perfect family room with plenty of storage space. Step out from the dining room to the fully fenced backyard (fence is 2 years old), and enjoy the new deck (2024), ideal for entertaining! This home is conveniently located within walking distance to schools and restaurants, and just a 5-minute drive to golf courses, Blue Mountain Village, Georgian Bay, and more! (id:60626)
Royal LePage Locations North
2747 272b Street
Langley, British Columbia
$111,000 UNDER TAX ASSESSMENT! Best-priced detached home with income suite on a standard 5k lot in a great neighbourhood! This immaculate 5-bed, 3 FULL bath is one street over from Shortreed School-ABOVE GROUND SUITE WITH NO STAIRS TO ACCESS. This home offers 2 kitchens, 2 fridges, 2 stoves , 2 dishwashers & 2 gas fireplaces, shared laundry (option for 2nd laundry in kitchen pantry down, 220 plug exists). Upgrades include new flooring + mostly new windows & new furnace. Roof is approx 15 yrs +/-. Enjoy a large fenced west exposed yard, dog run & room for an RV. Walk to shops, dine in Aldergrove, or commute via Fraser Hwy. Pre inspected and move-in ready for your growing family! (id:60626)
RE/MAX Aldercenter Realty
1842 Road 3 West
Kingsville, Ontario
This beautiful ranch sits on a sprawling 1.065 acre country lot with no neighbors!! Offering peace and tranquility. This newly renovated home, main flr features 3 bdrms 4 pc bath, spacious living rm/dining rm with a cozy new gas fireplace. The lower level newly refinished, offers 2 bdrms 3 pc bath, living rm/kitchen and ldry rm with tons of storage throughout. Step outside and enjoy privacy with an outdoor oasis, fenced-in 18' x 36' heated in ground pool surrounded with finished concrete. 20' x 35' heated workshop with a overhang that covers the concrete patio with 220 amp service for a hot tub. Inside find a bar/entertaining area with a 2 pc bath along with tons of rm for other hobbies. In addition, you will find a 24' x 29' insulated 2-car detached garage. This property has functionality and offers so many opportunities for usage and enjoyment. Many updates include Roof (2023) Siding (2023) Many windows (2023) and more!! (id:60626)
Century 21 Local Home Team Realty Inc.

