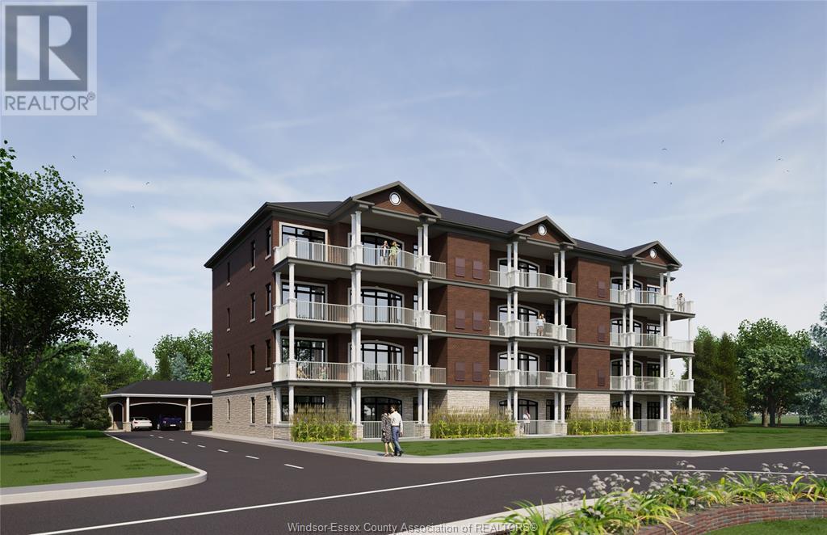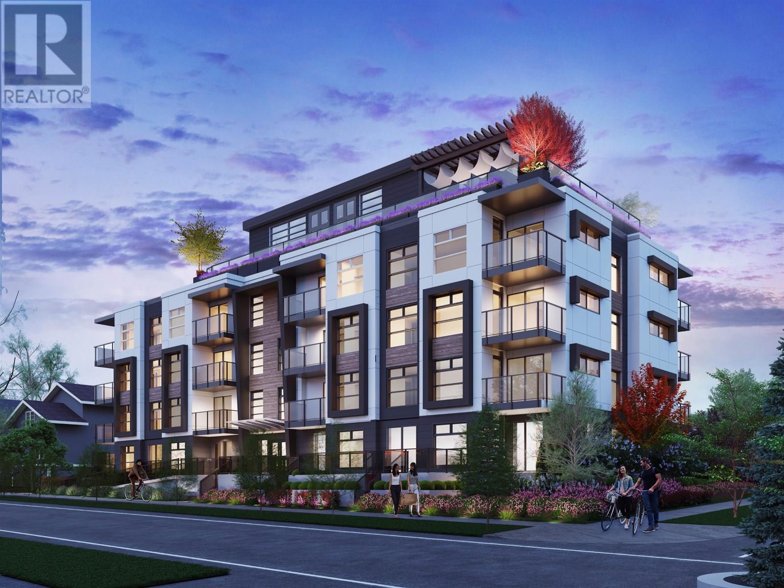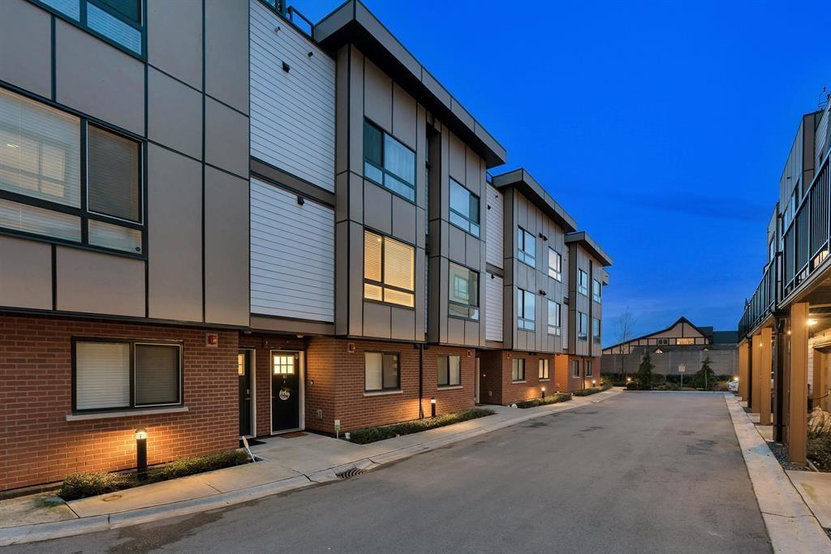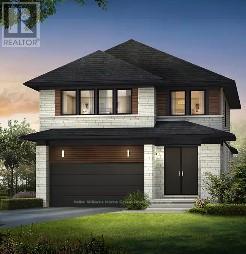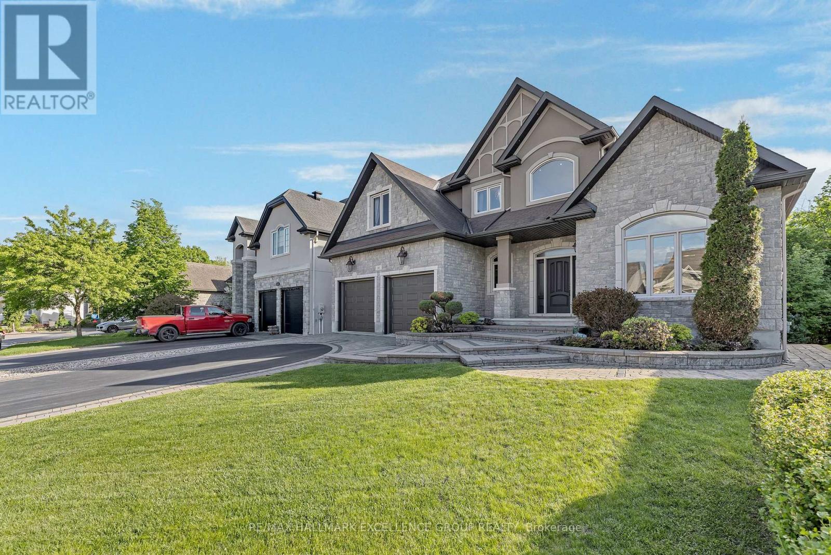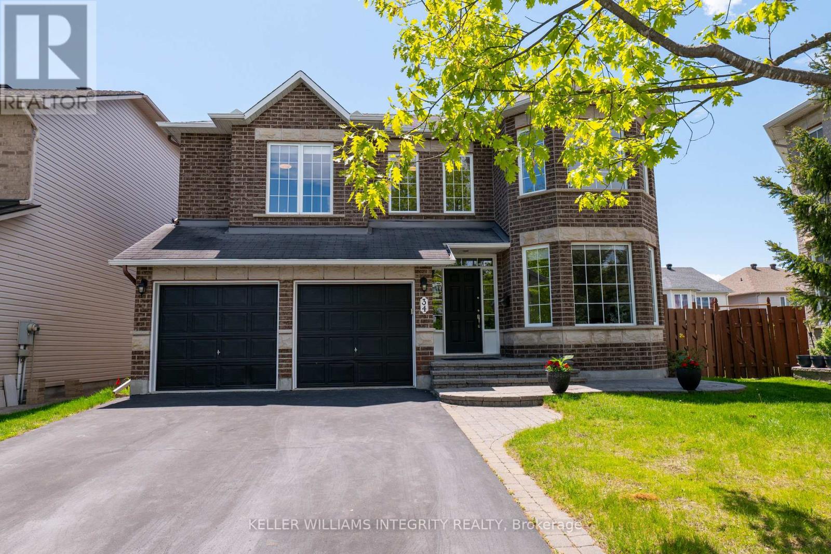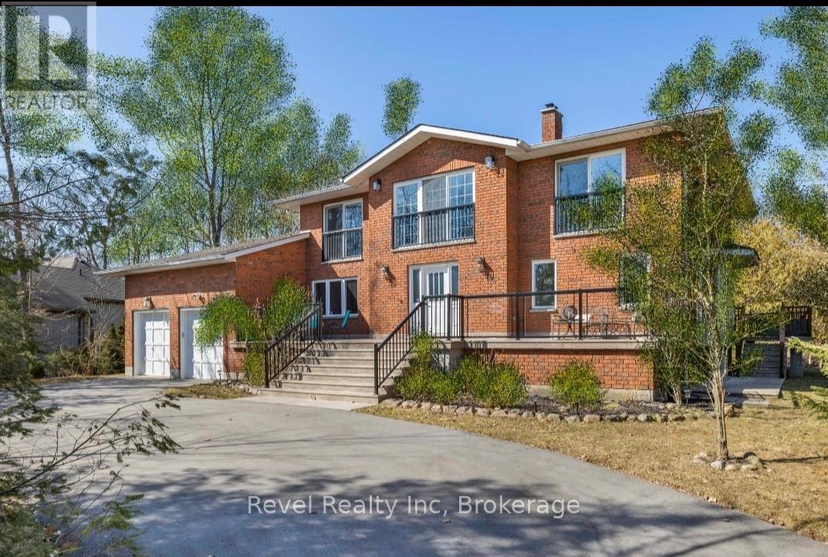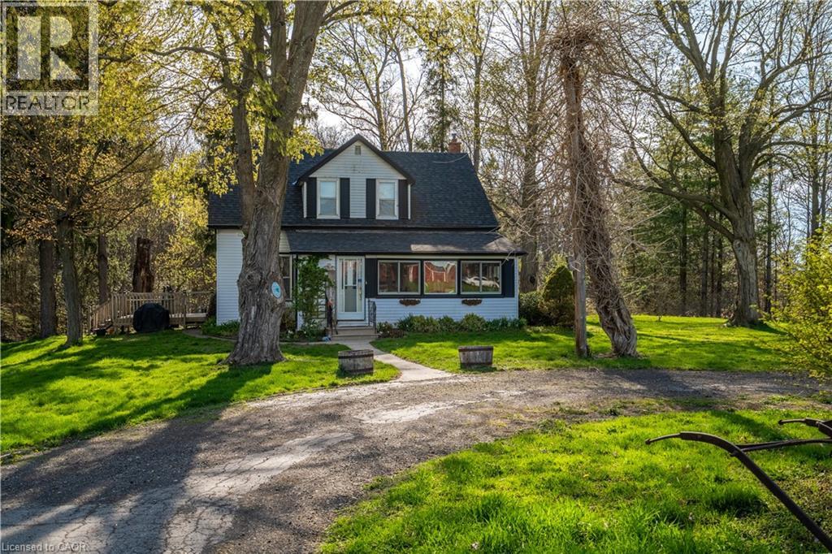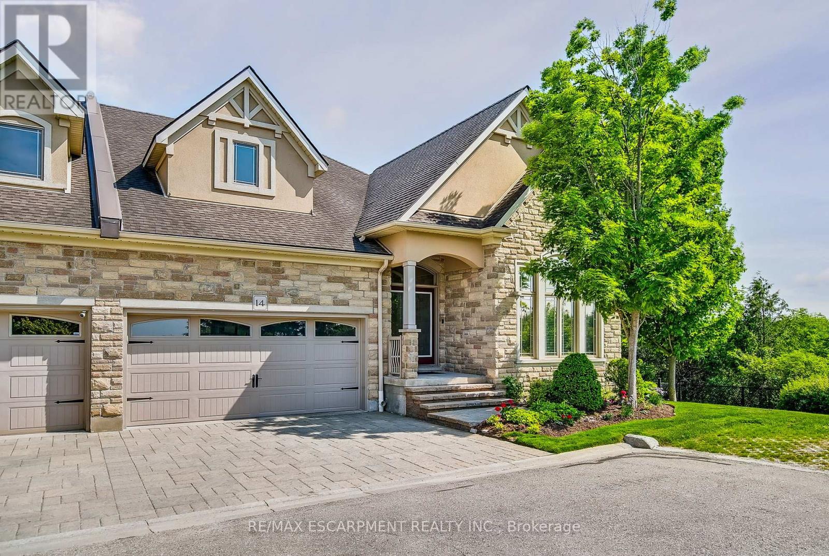359 Dalhousie Street Unit# 303
Amherstburg, Ontario
Experience upscale living at 359 Dalhousie, a premier development by Nor-Built Construction! Unit 303 is a magnificent 1,974 sq ft third-floor end unit featuring stunning views of the Detroit River and an expansive private balcony, perfect for relaxation or entertaining. With 10-ft ceilings and an open-concept layout, this unit is designed for maximum natural light and comfort. The modern kitchen features high-end appliances and stylish finishes, ideal for culinary adventures and gatherings. Located just moments from downtown Amherstburg, residents enjoy convenient access to shops, dining, and the beautiful waterfront. Unit 303 offers a luxurious lifestyle in a vibrant community, making it perfect for those who appreciate both comfort and sophistication. Experience the best of luxury living at 359 Dalhousie, where every detail has been designed for your enjoyment. (id:60626)
RE/MAX Capital Diamond Realty
205 2670 Garden Drive
Vancouver, British Columbia
Garden 11 features a collection of nature-inspired homes nestled on a QUIET TREELINED STREET CORNER in the Grandview Woodland neighbourhoodof East Vancouver. This low density development will be expertly crafted by AREE Developments and VPAC Construction. The boutique collection of 40meticulously cultivated residences spread across four stories with the largest rooftop amenities in the neighbourhood. Quick access to Trout Lake,Grandview Cut Bike Path, Commercial Dr, and more! Completion is anticipated for Summer 2026. (id:60626)
Oakwyn Realty Northwest
26 19624 56 Avenue
Langley, British Columbia
Welcome to Winston Terraces! This luxurious 4-bedroom, 3.5-bathroom corner townhouse offers 1,952 sq.ft. of bright, open-concept living space with nearly 9-foot ceilings on the main floor and air conditioning throughout. The gourmet kitchen is equipped with KitchenAid stainless steel appliances, custom soft-close cabinetry, marble countertops, and a Carrara marble-style porcelain backsplash. Wide-plank laminate flooring runs throughout the home, complemented by modern upgrades like USB charging outlets, a Nest thermostat, and energy-efficient lighting. The large single garage includes a brand-new EV charger, plus there's an additional parking spot right outside. Enjoy outdoor living on the impressive 611 sq.ft. rooftop deck with a natural gas hookup and structural support for a hot tub. (id:60626)
Sutton Group - Vancouver First Realty
275 Green Gate Boulevard
Cambridge, Ontario
Up to $100,000 IN FREE UPGRADES!! Welcome to 275 Greengate Blvd.! This Brand New Modern Terra View Net Zero Ready Home is located within Moffat Creek in East Galt. This home is to be built on a walk out conservation lot features a double car garage, three generous bedrooms, 2 1/2 bathrooms and 2327 sq ft beautifully finished. The open concept main floor features a gourmet kitchen with walk in pantry and large island as well as dining & great room which is perfect for hosting dinner parties and large gatherings of family and friends. Stay organized and keep the clutter away from the front entrance with an additional entryway from the garage with a two piece bathroom and a mud room. The outdoor space is a perfect oasis for kids to play, dogs to roam or gardeners to work with their hands. On the second floor of the home you will find an oversized primary suite with walk in closet and ensuite bathroom as well as two additional spacious bedrooms, an office space, a full bathroom and laundry. The basement has been roughed in for a future basement apartment which makes this home ideal for multigenerational living or as a mortgage helping income stream. Every amenity you could desire is nearby including trails, restaurants, grocery stores and shopping (id:60626)
Keller Williams Home Group Realty
519 Emerald Street
Clarence-Rockland, Ontario
Welcome to this stunning luxury walk-out home, offering the perfect blend of upscale design, resort-style amenities, and total privacy backing onto a forest with no rear neighbours. With 4,485 sq. ft. of finished living space (as per builders plans), this exceptional property is designed for both everyday comfort and effortless entertaining. Step outside to your private backyard oasis featuring a saltwater in-ground pool with waterfall feature, outdoor kitchen, interlock terraces, lush greenery. Inside, the main floor boasts 1,730 sq. ft. of quality construction with hardwood floors, doors & trims and stone accent walls, total of 6 bathrooms (2X 2pcs, 3 ensuites + 1 main bath), smart home & Generac wiring, and a spacious open-concept layout. The gourmet kitchen and breakfast area open onto a covered porch and back deck with staircase to lower terrace, which is perfect for indoor-outdoor living. The main-floor primary bedroom includes two walk-in closets and a luxurious 5-piece ensuite. Upstairs, two additional bedrooms include a loft-style suite with its own 3-piece ensuite and walk-in closet, plus a full main bath. The finished walk-out basement offers a large family room, guest/nanny suite with 3 pc ensuite and walk-in closet, wine cellar, 2pc bath and generous storage. A rare opportunity to own a truly luxurious home with high-end finishes, stunning outdoor spaces, and a peaceful, private setting. 24 Hours Irrevocable on all offers. (id:60626)
RE/MAX Hallmark Excellence Group Realty
34 Keighley Circle
Ottawa, Ontario
Welcome to 34 Keighley Cir, an exceptional residence in the heart of Morgan's Grant. Perfectly positioned on a premium pie-shaped lot, this extensively renovated 5-bedroom, 5-bathroom home offers over 4,200 sq.ft. of finished living space ideal for growing families and multi-generational living. From the moment you step inside, you are greeted by a gracious curved staircase and soaring 18-foot ceilings that flood the living areas with natural light. The main level features a dedicated home office, formal dining room, and an expansive family room centered around a striking double-sided fireplace one side enhanced with marble surround and built-in storage, the other finished in stone, offering warmth and sophistication in equal measure. The chef-inspired kitchen, fully renovated in 2020, showcases modern cabinetry, quartz countertops, hexagon marble backsplash, and stainless steel appliances perfect for everything from daily routines to gourmet entertaining. Upstairs, four generously sized bedrooms provide serene retreats, including two ensuite rooms ideal for extended family or guests. The luxurious primary suite includes a walk-in closet and a spa-like ensuite. All bathrooms throughout the home were redesigned in 2022 with contemporary fixtures and finishes. The fully finished basement adds incredible versatility, with a recreation area, a renovated bathroom, making it ideal for a home gym, media lounge, or guest quarters. Step outside to your professionally landscaped backyard oasis, complete with an extra-large, well-designed salted in-ground pool, and a new side stone walkway (2023) lead to the backyard. Whether it's summer fun or evening relaxation, the outdoor space is a true highlight. Located on a quiet, family-friendly street, just minutes to top-rated schools, scenic trails, major shopping centers, and the Kanata high-tech park, this turnkey home delivers an unmatched lifestyle in one of Ottawa's most sought-after neighborhoods. (id:60626)
Royal LePage Integrity Realty
25 Fahey Drive
Brampton, Ontario
Detached 2 Storey Home Located in High Demand Bram West Community - Very Family Friendly Neighbourhood, Close to 407 & All Amenities, All Brick Exterior, Finished Basement with Potential for in-law suite or legal basement apartment, 4+1 Beds, 4.5 Baths, Double Garage, 6 Car Parking, No Sidewalk, Stunning Hardwood Floors Throughout, 2 Double Door Walk Out Balconies from Living/Dining Room, Large Eat in Kitchen w/Pantry and Servery, Breakfast Area over/looks the Spacious Yard, Family Rm w/Gas Fireplace, 9' ft Ceiling, Oak Staircase, 4 Spacious Bedrooms on 2nd Level with 3 Full Baths, Basement Finished w/Laminate Flooring, Pot Lights & 3 Pc Modern Bath, Access into Home from Garage, Upgraded Light Fixtures, Freshly Painted, Large Windows, Lots of Natural Sunlight, S/s Appliances, Pride of Ownership, Shows Well, Double Door Entry, Partially Interlocked Driveway, Privately Fenced Back Yard, Excellent Location, Close to All Amenities. The Basement Can Easily Be Converted into Legal Bsmt Apt, Space for Separate Entrance & Kitchen Potential. Or Can Be Utilized as In Law Suite or for Personal use for Larger Families! Well Maintained Property, You Can Call This Your New Home! **EXTRAS** Copeland PS, Brampton Centennial SS, lm Le Flambeau, S Jeunes sans frontires, James Potter Park, Brampton Civic Hospital, Canada Christian Academy, Close to all Major Hwy's 407, 410, 401, 403, Lionhead Golf Club & Toronto Pearson Airport! (id:60626)
Century 21 People's Choice Realty Inc.
172 Tysonville Circle
Brampton, Ontario
Wow, This Is An Absolute Showstopper And A Must-See! Priced To Sell Immediately, This Stunning East-Facing Fully Detached Home Features 4+2 Bedrooms With ((((( 2 Bedrooms Legal Basement LookOut Apartment ))))) And Backs Onto A Beautiful Ravine Pond Lot Offering Both Privacy And Curb Appeal! Boasting Approx. 3,600 Sqft Of Living Space, This Home Combines Elegance With Functionality! The Main Floor Showcases Soaring 9' Ceilings, A Separate Den/Office, Living, And Dining Rooms Providing Ample Space For Entertaining Or Relaxing. Gleaming Hardwood Floors Extend Throughout The Main Level And Second-Floor Hallways, Complemented By A Hardwood Staircase That Adds A Touch Of Luxury. The Designer Kitchen Is A True Highlight, Featuring Premium Quartz Countertops, A Stylish Backsplash, Extended Pantry And High-End Stainless Steel Appliances A Dream For Any Home Chef. Walk Out From The Main Floor To A Private Deck Overlooking The Ravine And Embrace The Beauty Of Nature!! The Spacious Primary Bedroom Offers A Large Walk-In Closet And A Luxurious 5-Piece Ensuite, While All Four Bedrooms On The Second Floor Are Generously Sized And Connected To Three Full Washrooms, Ensuring Comfort For The Entire Family. A Loft On The Second Floor Adds Flexibility For A Home Office, Play Area, Or Additional Living Space!!! The Legal 2-Bedroom Basement Apartment Features A Separate Entrance, Its Own Laundry, And Presents Incredible Income Potential Or Multi-Generational Living Options. A Second Laundry Room On The Upper Level Adds Everyday Convenience! Conveniently Located Close To Parks, Schools, Shopping, And Mt Pleasant GO Station For Easy Commuting And Daily Essentials! With Premium Finishes Throughout, A Desirable Location, And Incredible Value, This Home Is A Rare Find Perfect For Families Or Investors Alike. Dont Miss Out Book Your Private Viewing Today! (id:60626)
RE/MAX Gold Realty Inc.
1517 Tiny Beaches Road N
Tiny, Ontario
This spacious all-brick home offers the perfect blend of comfort, functionality, and location ideal for multi-generational living, family getaways, or full-time lakeside living. Boasting six large bedrooms and three full bathrooms, including a main-floor bedroom and full bath, this home is designed for flexibility and flow. The open-concept living space is bright and welcoming, with a well-equipped kitchen featuring an island that opens into a generous dining and living area perfect for hosting or relaxing. Three walkouts lead to a large wrap-around deck, where you'll enjoy a beautifully landscaped backyard complete with a hot tub and cozy bonfire pit. Inside, unwind in your very own sauna located conveniently in the mudroom after a day of swimming, hiking, or exploring the nearby trails. The home features hardwood and ceramic flooring throughout no carpet and Bell Fibe high-speed internet keeps you connected in comfort. This home also offers a new double septic system (2024), a double garage, circular paved driveway, and a large concrete front deck with elegant glass railings. Located just across the street from a public beach and within walking distance of multiple waterfront parks and Simcoe County Forest trails, the outdoor lifestyle here is unmatched. For added convenience, you're only a 5-minute drive to the charming village of Lafontaine, where you'll find local delis, a restaurant, LCBO, and a convenience store. (id:60626)
Revel Realty Inc
1393 Highway 54
Brantford, Ontario
For the first time in generations, this cherished family farm is being offered to the market. Set on 24.69 acres of fertile land with over 1,400 feet of pristine Grand River waterfront, this unique property offers an unparalleled blend of agricultural opportunity, natural beauty, and potential for the future. Perfectly located just minutes from Caledonia, this cash crop farm features four outbuildings, including two classic barns, offering ample space for equipment, livestock, or conversion to hobby or equestrian use. The gently rolling fields and mature trees create a picturesque setting ideal for farming, recreation, or simply soaking in the peaceful riverside lifestyle. With a rich heritage and tremendous potential, this one-of-a-kind property is a rare opportunity to own a piece of Ontario's rural history while staying close to amenities and major routes. Opportunities like this don't come around often. (id:60626)
RE/MAX Escarpment Realty Inc.
1393 Highway 54
Middleport, Ontario
For the first time in generations, this cherished family farm is being offered to the market. Set on 24.69 acres of fertile land with over 1,400 feet of pristine Grand River waterfront, this unique property offers an unparalleled blend of agricultural opportunity, natural beauty, and potential for the future. Perfectly located just minutes from Caledonia, this cash crop farm features four outbuildings, including two classic barns, offering ample space for equipment, livestock, or conversion to hobby or equestrian use. The gently rolling fields and mature trees create a picturesque setting ideal for farming, recreation, or simply soaking in the peaceful riverside lifestyle. With a rich heritage and tremendous potential, this one-of-a-kind property is a rare opportunity to own a piece of Ontario’s rural history while staying close to amenities and major routes. Opportunities like this don’t come around often (id:60626)
RE/MAX Escarpment Realty Inc.
14 - 19 Simmonds Drive
Guelph, Ontario
LOCATION! LOCATION! LOCATION! This beautiful, executive, end unit townhome has east, south and west views of the adjacent Conservation Lands. The nature views are stunning, and the southwest exposure of this unit offers an abundance of natural light, yard space and amazing sunset views. This is the best lot situated within the 46-unit complex and located within easy access to a variety of shopping and social services. The front exterior stands out with an upgraded garage door and front steps. The 2,171 square foot main floor features soaring 17-foot ceilings, an elegant formal dining room, and upgraded surround sound with in-room controls throughout, creating the perfect setting for both entertaining and everyday luxury. Enjoy preparing meals with high quality Wolf and Sub-Zero appliances in the kitchen along with beautiful granite counters with lots of cabinet space. The lower level contains a full walkout to a private patio. Venture into the basement where you'll find stunning hardwood flooring, a cozy gas fireplace, a third bedroom and full bathroom. The basement offers plenty of extra room and versatile storage, giving you the freedom to customize it for whatever you need - be it a home gym, office, or entertainment area. This home is built for easy living with wide doorways and tons of space for extended family and friends to visit and enjoy. You will not want to miss out on owning this highly desirable quality home, not only because of its location in north Guelph with easy access to Victoria and Woodlawn Roads; but also because of the spectacular natural views and the quality executive features built by one of Guelph's premier home builders. All this with low monthly fees! RSA. (id:60626)
RE/MAX Escarpment Realty Inc.

