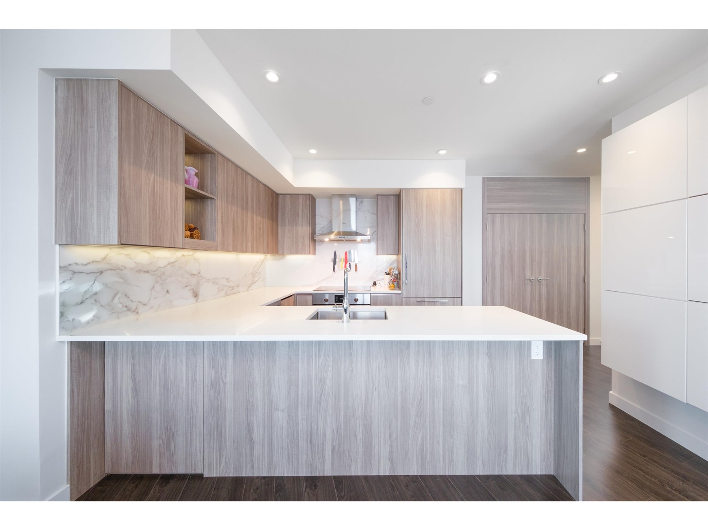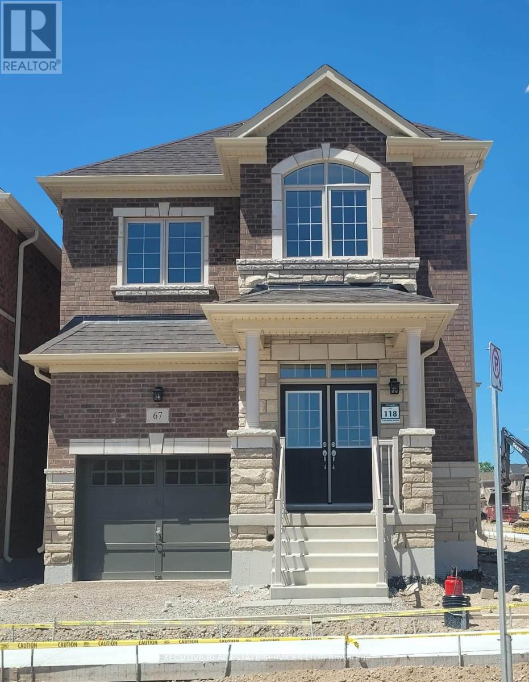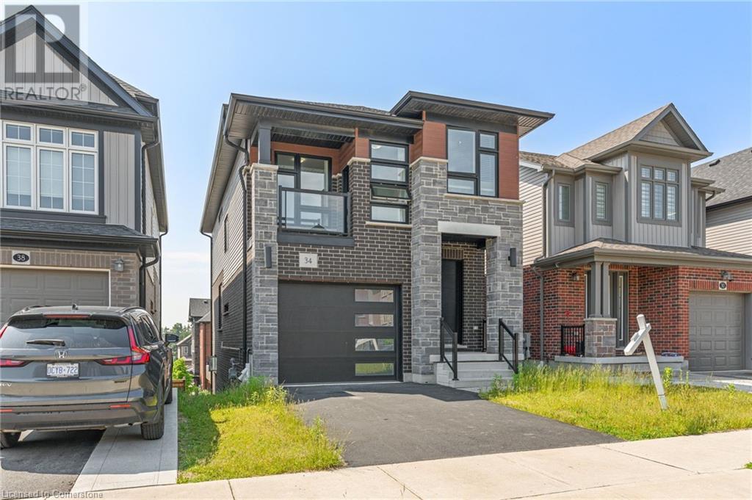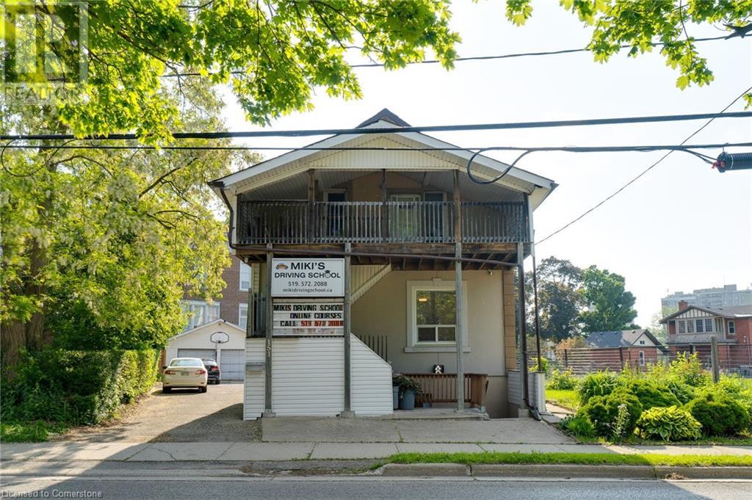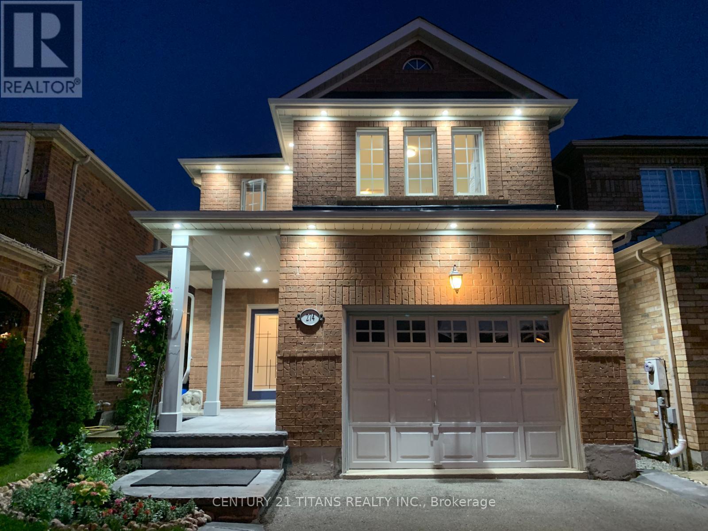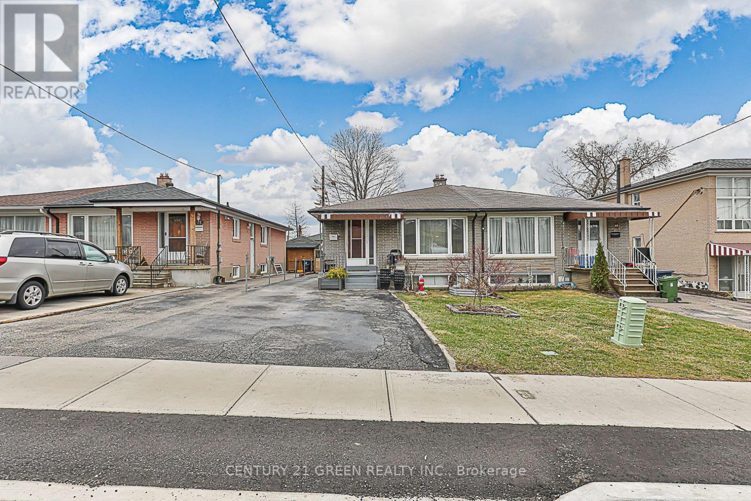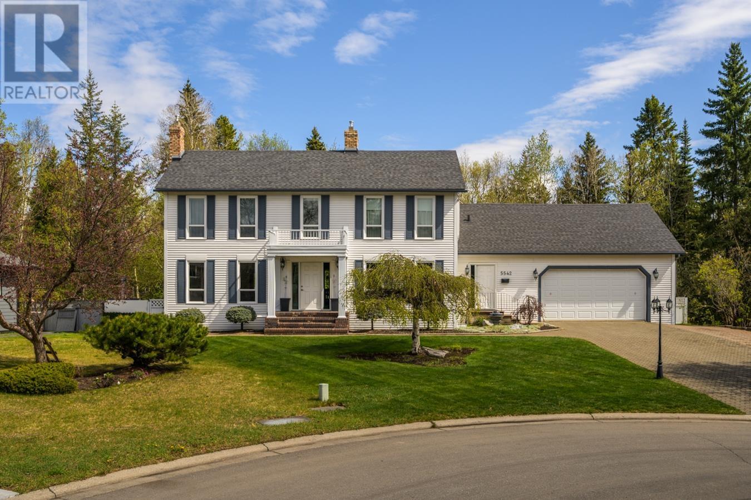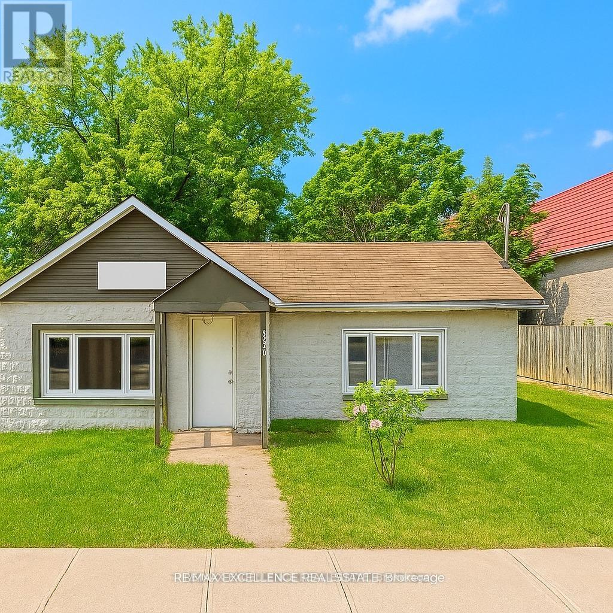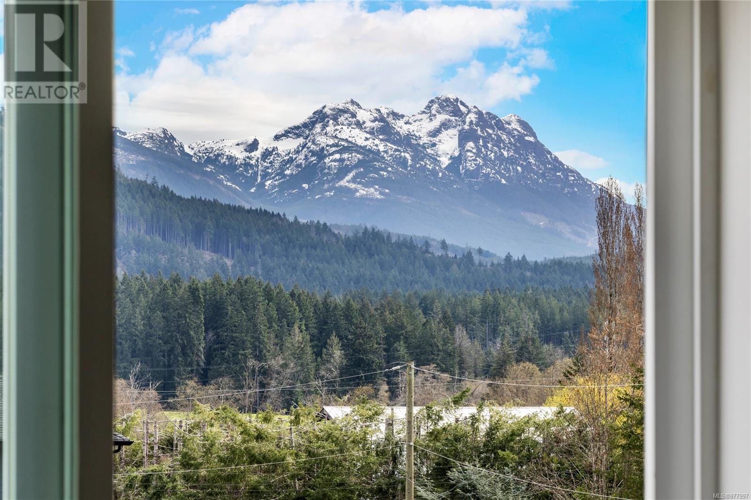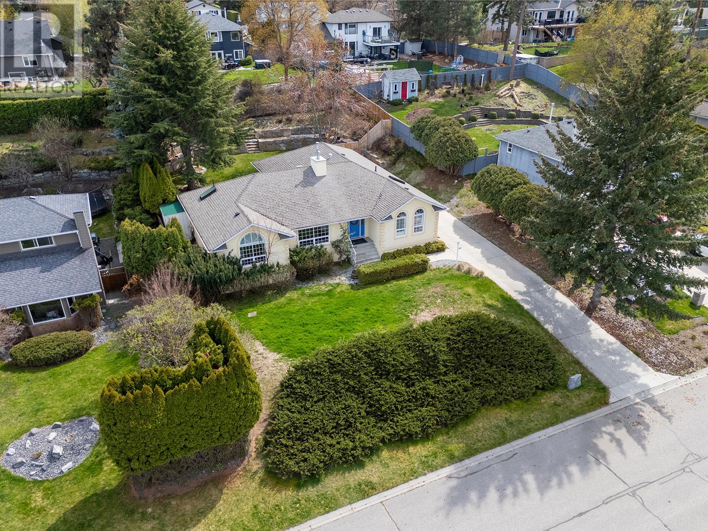4105 9887 Whalley Boulevard
Surrey, British Columbia
Welcome to Penthouse 4105 at Park Blvd by Concord Pacific! This stunning 2 bed + large den home offers breathtaking panoramic views-even from the den-and a spacious private patio perfect for entertaining. Luxurious finishes include air conditioning, quartz countertops, marble tile backsplash, Kohler fixtures, and premium upgraded appliances. Enjoy world-class amenities: indoor pool, steam room, sauna, fitness centre, badminton court, sports lounge, business centre, and full-time concierge. This exceptional home comes with 2 oversized parking stalls on P1 and 4 storage lockers-incredibly rare and valuable extras. Located in Surrey's fastest-growing community, you're just steps to the SkyTrain and minutes from parks, restaurants, SFU, UBC, and shopping at Central City. An unmatched lifestyle (id:60626)
Prompton Real Estate Services Inc.
67 Bloomfield Crescent
Cambridge, Ontario
Great Opportunity To Own This Remarkable Corner Two Storey Detached House With Above Grade 2490 Sqft. This Bright Upgraded House Of 3 Bedrooms & 2.5 Washrooms Features An Open-Concept Floor Plan With 9' Ceiling on Both Main & Upper Floors And Is Completely Carpet-Free! Spacious Living & Dining Rooms, Gourmet Kitchen With Tall Cabinets, Central Island & Breakfast Bar And Large Breakfast Area. Huge Family Room With Walkout to Back Yard. The Upper Level Features 3 Large Bedrooms. The Primary Bedroom Has A Walk-In Closet & 5 Piece Ensuite With a Soaking Tub. 2 More Spacious Bedrooms Along With a Large (14'7" x 8'7") Flex Area And A Conveniently Located Laundry on the 2nd Floor. Mudroom Entrance From Garage and Entrance to the Unfinished Basement. Minutes To Shopping, Dining And The City's Historic Attractions, Arts, Cultural & Recreational Activities And Downtown. **Extras: Includes: S/S Fridge, Stove, Dishwasher, Washer & Dryer. (id:60626)
Executive Real Estate Services Ltd.
34 Sportsman Hill Street
Kitchener, Ontario
Absolutely stunning and fully upgraded 6-bedroom, 3.5-bathroom home offering 2,779.15 sq. ft. of modern, contemporary living space—never lived in and finished from top to bottom with premium features throughout! This bright, open-concept layout boasts soaring ceilings, oversized windows, and a sleek glass balcony for a truly upscale feel. The main floor showcases a large welcoming foyer, elegant 2-piece bath, formal dining room, and a chef-inspired kitchen with modern countertops, stainless steel appliances, a spacious center island, and a breakfast area with sliding door walkout to the backyard. The sunlit living room completes the main level in style. Upstairs features a luxurious primary suite with walk-in closet and spa-like 4-piece ensuite, two additional bedrooms, a shared 4-piece bath, and a full laundry room with modern appliances. The fully finished walkout basement offers 2 additional bedrooms, a full bathroom, and a flexible setup ideal for extended family living or private guest use. Located minutes from Hwy 401, top schools, shopping, dining, and public transit, this home delivers the perfect combination of style, space, and convenience (id:60626)
RE/MAX Twin City Realty Inc.
151 Lancaster Street E
Kitchener, Ontario
An exceptional opportunity awaits in the heart of Central Frederick! Now falling under the City of Kitchener’s Strategic Growth Area (SGA-2) zoning, this property is positioned for both immediate potential and long-term value. Designated as a Mid-Rise Growth Zone, SGA-2 zoning allows for buildings up to 8 storeys in height and supports a diverse mix of residential and commercial uses, making this an ideal site for investors, developers, and visionary end-users alike. This progressive zoning removes minimum parking requirements, encourages intensification, and provides flexibility for substantial additions or full redevelopment. With a 10-storey multi-unit mixed-use building expected to be constructed next door, the opportunities are endless! Whether you're looking to expand, repurpose, or build new, this property offers unmatched versatility in one of Kitchener’s most dynamic and connected neighbourhoods. Don't miss your chance to be part of the city’s exciting growth vision. (id:60626)
RE/MAX Twin City Realty Inc.
274 Penndutch Circle
Whitchurch-Stouffville, Ontario
Fabulous and Well maintained Detached Home, Nice and Functional Layout, Many Reasons to Love This Home! Stamped Concrete Walkway, Pot lights Inside and Outside Around the house, No Carpet, 4 Bedroom Family Home, Appx 1850 Sq. Ft Above Grade, Bright and Beautiful Kitchen W/Quartz Counters/Backsplash, S/S Appliances, Gas Stove, Breakfast Area, W/O To 2-Tier Deck. Spacious Master Bed Room W/W-I Closet And 4Pc Ensuite, Finished Basement Features Large Rec Room, Home Theatre, Study Area, Laundry And Lot of Storage Space, 1.5 Car Garage + 4 Car Driveway Parking, No Sidewalk! Lovely backyard with young fruit trees! One year old Roof, Close To All Amenities! (id:60626)
Century 21 Titans Realty Inc.
210 - 65 Spring Garden Avenue
Toronto, Ontario
Classic Modern Unit With a Touch of Elegance - Move-In Ready - No Renovations Needed! Immaculately Kept Expansive Corner Suite With Tons of Natural Light In Willowdale East! 2-Beds + Den, 2-Baths With Over 1,873 Sq Ft Of Living Space With A North-West Facing Balcony, Oakwood Engineering Hardwood, Custom Crown Moulding, Pot Lights & Custom Cabinetry Throughout. Unique Layout With a Den Plus Separate Family Room Offering Dry Bar/Bar Nook & 2 Bay Windows for Additional Living Space. Open Concept Living Room & Dining Room Including Built-In Sound System With 5 Speakers & Control Centre, Wainscotting, Built-In Sideboard For Storage & Medallion For Chandelier Placement. Eat-In Kitchen With Breakfast Area, Custom Cabinetry With Frosted Glass, Stainless Steel Appliances, Marble Countertops & Under-Mount Lighting. Primary Bedroom With Double Door Entry, Custom Built-In Shelving W/ 5 Jewellery Drawers, Walk-Out To Balcony, Expansive Walk-In Closet With Built-In Shelving For Clothes & Shoe Racks, 3pc Ensuite Bathroom With Ceramic Tile, Glass Shower, Built-In Vanity & Linen Closet. Easy Access To 2nd Bedroom With Connecting Door. 2nd Bedroom With Double-Door Closet, Mirrored Wardrobe & Track Lighting. 4pc 2nd Bathroom With Black Ceramic Tile & Swarovski Crystal Hardware On Cabinetry. Separate Laundry Room With Built-In Shelving, Stacked Washer/Dryer Combo & 2nd Fridge. The Lower Unit Offers Convenient Stair Access And Easy Entry. Minutes To Yonge/Sheppard Shopping Centre, Sheppard-Yonge TTC Subway Station, North York Central Library, Parks, Schools & So Much More! Building Amenities Include: 24/7 Security/Concierge, Basketball & Squash Courts, Gym, Locker Room, Pool & Sauna. **1 Parking & 1 Exclusive Locker** **EXTRAS** See Sched D attached for full list of features and upgrades. All included maintenance (Heat, Water, Hydro, AC, Cable TV) with Rogers Ignite cable/internet package. (id:60626)
Sutton Group-Admiral Realty Inc.
23 Chalkfarm Drive
Toronto, Ontario
Welcome to 23 Chalkfarm Drive a solid semi-detached bungalow in the heart of Downsview! This well-maintained home features 6 bedrooms, a functional layout, and a separate entrance to a finished basement ideal for in-law suite or rental potential. Located on a quiet, family friendly street, steps to schools, parks, TTC, and minutes to Hwy 401/400. Private driveway, large backyard, and great bones ready for your personal touch or investment upgrade. Don't miss this opportunity in a rapidly growing neighbourhood! (id:60626)
Century 21 Green Realty Inc.
Chircu Acreage
Dundurn Rm No. 314, Saskatchewan
Your Dream Acreage Awaits – 40 Acres of Opportunity & Tranquility. Welcome to your private retreat just outside the city — where nature, space, and lifestyle come together in perfect harmony. Nestled on a divisible 40-acre parcel, this exceptional property offers the rare blend of wide-open land and a warm, inviting home that’s ready to accommodate your dreams — whether it's a hobby farm, multigenerational living, or simply room to breathe. Step into a charming 1,535 sq. ft. bi-level home featuring 4 spacious bedrooms and 3 full bathrooms, with a bright and functional layout designed for comfortable family living. The fully developed lower level mirrors the upper floor in size, offering additional living space perfect for extended family, entertainment, or a home office setup. Large windows flood both levels with natural light, creating a welcoming ambiance throughout. And for the hobbyist, tradesperson, or anyone needing serious space – you’ll love the massive 32’ x 38’ garage, ideal for storing vehicles, toys, equipment, or transforming into the ultimate workshop. Family-friendly bonus: The school bus stops right at your driveway, making pick-up and drop-off a breeze for kids attending Clavet School — giving you peace of mind and added convenience. This is more than just a property — it's a lifestyle opportunity. Bring your vision and make it your own VIDEO TOUR LINK https://youtu.be/rv6M4Ao48kA (id:60626)
Exp Realty
5542 Murray Place
Prince George, British Columbia
OPEN HOUSE JUNE 8 - 10:30-11:30 AM. One of Prince George’s most iconic homes is now on the market. Located in sought-after Moriarty Heights, this timeless colonial-style estate offers over 5,000 sq ft with 6 bedrooms, 5 bathrooms, including a 2 bed, 2 bath basement suite. Inside, you’ll find classic and elegant design, hardwood floors, spacious living areas, light filled rooms, and classic design throughout. Backing onto a lush green belt, enjoy your heated pool, hot tub, double-tiered deck, and in-ground sprinklers—all on a beautifully landscaped lot. With a double garage and unmatched curb appeal, this home is truly one-of-a-kind. (id:60626)
Exp Realty
2574 Confederation Parkway
Mississauga, Ontario
Awesome opportunity to make your Dream Home on 50 feet X 125 feet lot . Convenient Location In Central Mississauga, Steps To Public Transportation, Hospital And Park. 140 Town Homes Being Built Across The Street. Located South Of Dundas, There Are New Proposals For Developments On The Same Street. Lot of commercial opportunity available to make work and home space together. New windows and new Laminate flooring .24 hour notice required for all appointments. (id:60626)
RE/MAX Excellence Real Estate
6106 Cottam Rd
Port Alberni, British Columbia
BUY WITH FRIENDS ~ CHERRY CREEK HOME WITH 3 SEPARATE SUITES ~This recently updated property offers a total of 8 bedrooms and 4 bathrooms, providing ample space for comfortable living. As you step inside, you'll be greeted by the elegance of marble floors, adding a touch of luxury to the interior. One of the standout features of this property is the breathtaking views of Mt. Arrowsmith, which can be enjoyed from various vantage points within this property. Situated on a generous 2.10-acre lot (not in the ALR), this home offers plenty of outdoor space for various activities and recreational opportunities. The metal roof provides durability and longevity, ensuring peace of mind. Convenience is key, as this property is located close to a golf course and shopping amenities. Whether you're a golf enthusiast or enjoy retail therapy, you'll find everything you need just a short distance away. With its 3 separate suites, this home offers the potential for multi-generational living or the opportunity to generate rental income. This versatile layout provides flexibility for different lifestyle needs. Don't miss out on the chance to own this exceptional property that combines comfort, style, and breathtaking views. Endless opportunites including possibly purchasing with friends, each living in a suite and renting out the remaining suite for income OR a secondary building... you decide! (id:60626)
Royal LePage Port Alberni - Pacific Rim Realty
Sutton Group-West Coast Realty (Nan)
442 Curlew Drive
Kelowna, British Columbia
3 Bedroom Rancher with lake views and a bonus 1 bedroom suite! Inside, you'll find a bright and open floor plan walking right out to the private fully fenced backyard. The spacious kitchen flows seamlessly into the dining area and out to the covered patio/ large flat yard, making it ideal for everyday living. Continuing the main floor, the primary bedroom suite includes a walk-in closet and fully updated bathroom with a large spa-like shower, heated tile flooring and access to the outdoor space, roughed in for a hot tub. Through the living room with large windows, and cozy fireplace you will find 2 additional bedrooms and a full bathroom. The laundry room with access to the double car garage completes the main floor. Included with the main home is a large rec room downstairs with a half bath, large unfinished storage room plus wine/cold storage including a built in wine rack. The 1 bedroom suite with separate laundry, large walk in closet and open floor plan. Fantastic location on the quiet street in the Upper Mission walking distance to multiple parks, biking trails, many wineries, great schools and amenities all in Kettle Valley. (id:60626)
RE/MAX Kelowna

