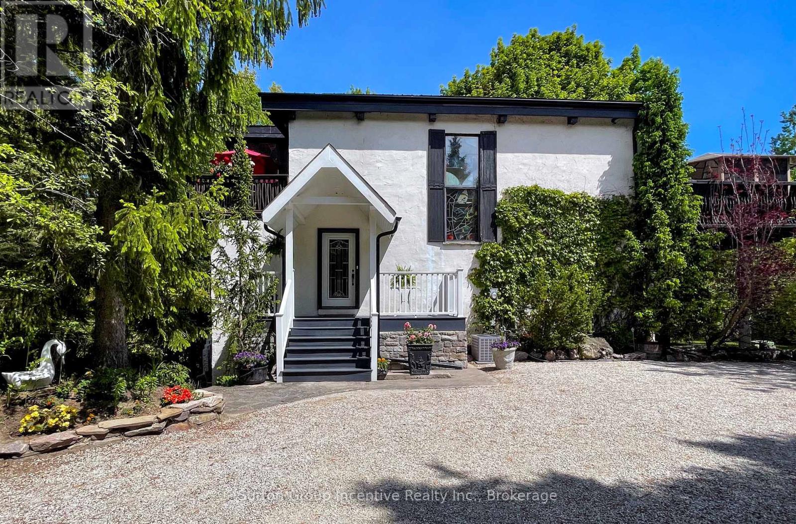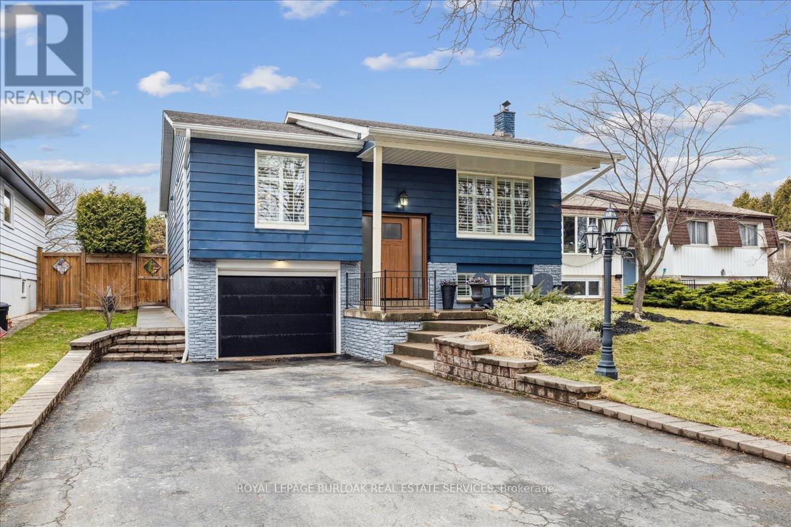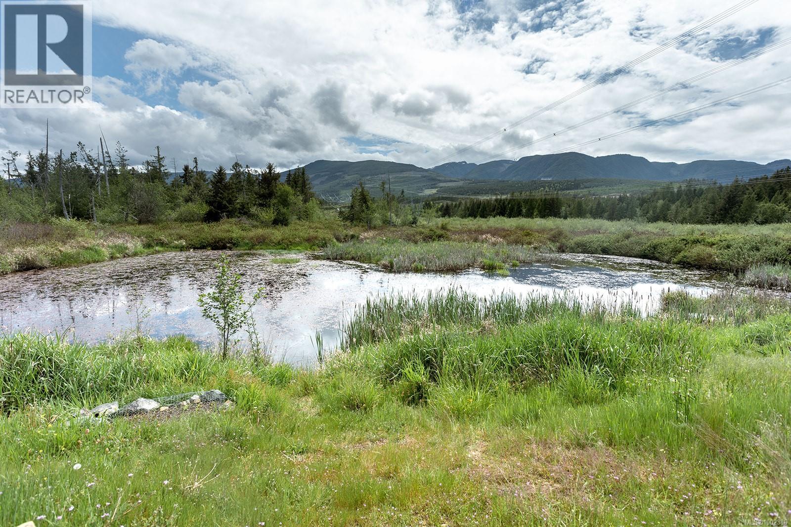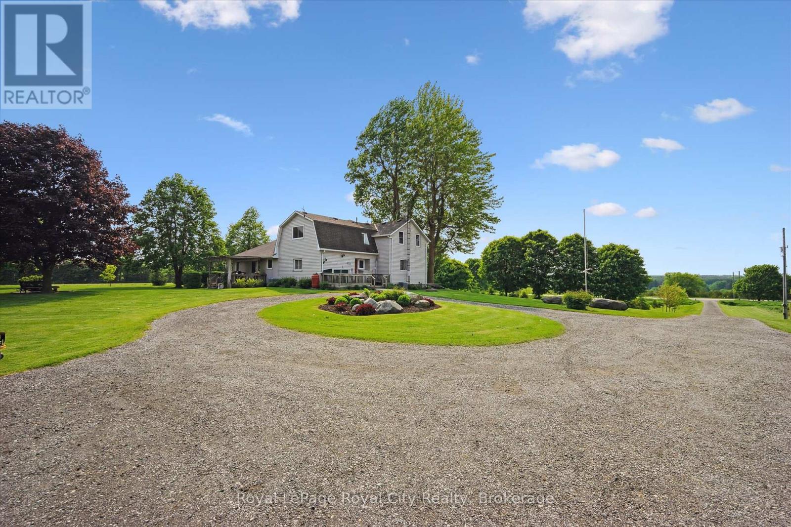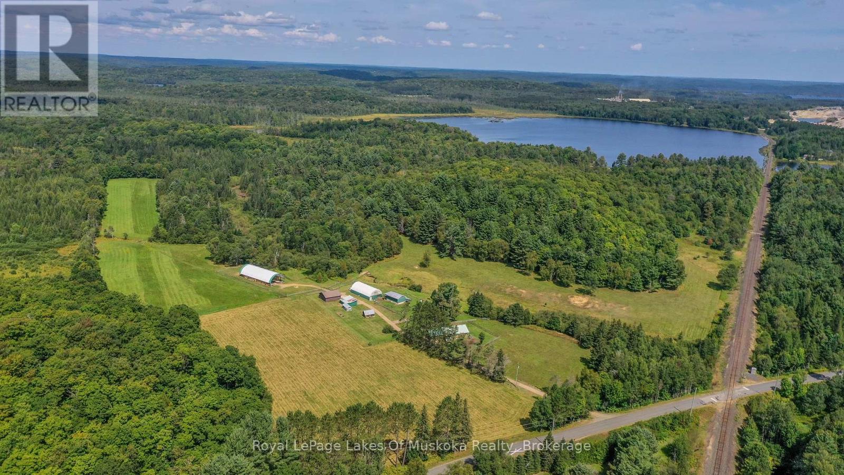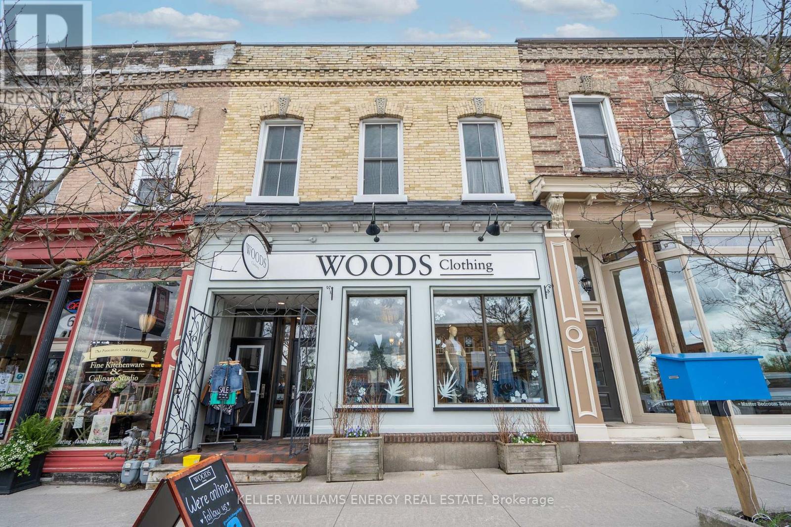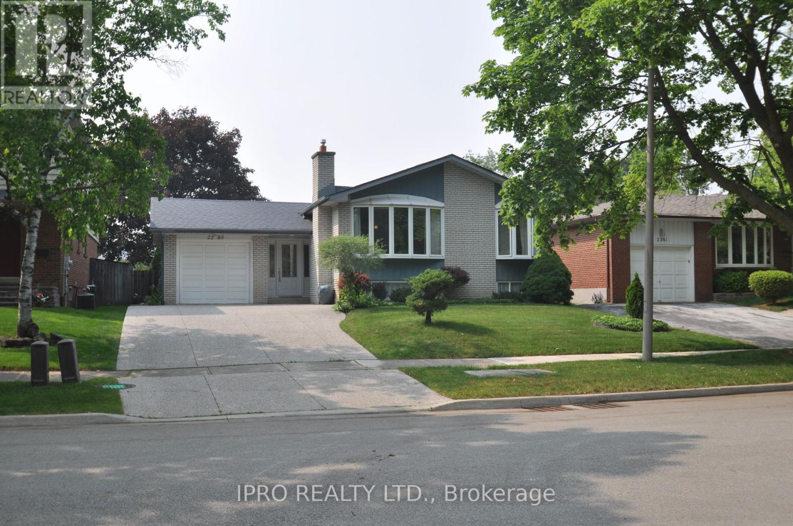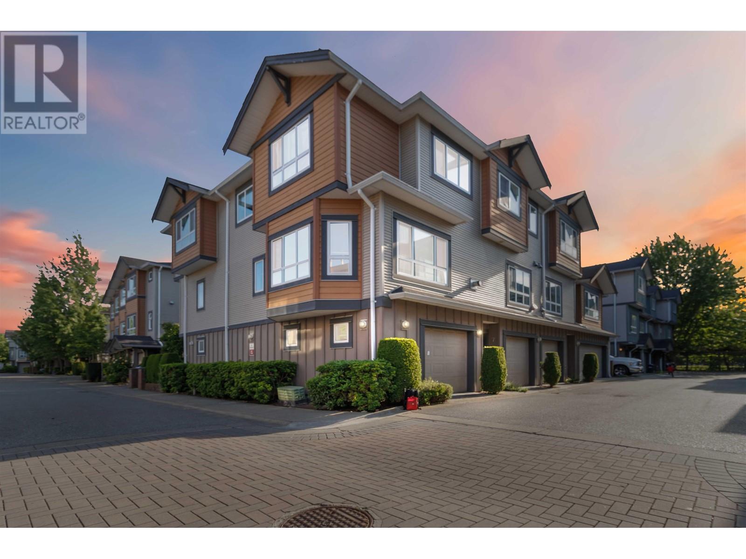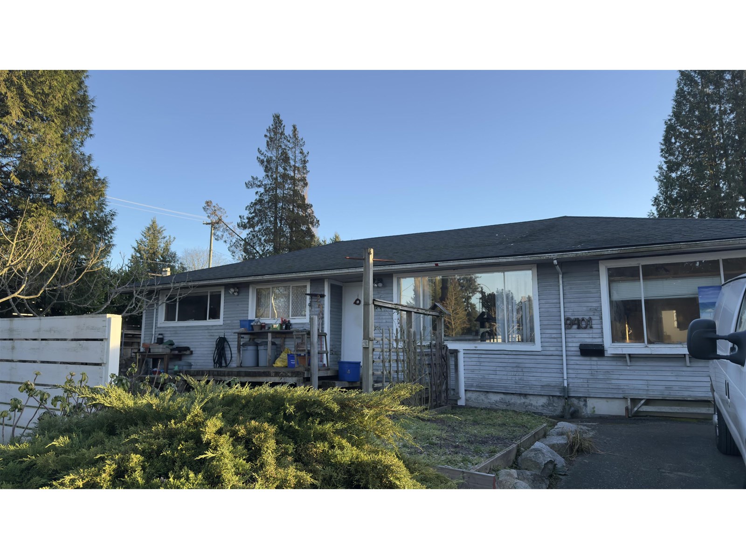187 Arlberg Crescent
Blue Mountains, Ontario
One of a kind property situated in fully "Grandfathered" STA location. This property has been used as a primary residence for the past 30 yrs. Large 144FT X 132FT lot surrounded by a large ravine, views of Blue Mtn. Originally a 6 bdrm but converted into a 3 bdrm to make room for a office, w/in closet and laundry. It can be changed back to 6 bdrms w/ 2 full baths. Large w/out bsmt onto shaded patio area, enclosed 4 season room, multiple decking areas, open concept living, dining and kitchen area. Use as a seasonal, fulltime or income generating property. (id:60626)
Sutton Group Incentive Realty Inc.
156 Tuscany Ravine Heights Nw
Calgary, Alberta
Exquisite Walk-Out Luxury Villa with over 3200sq ft of development, Backing onto Serene Ravine Welcome to refined living in this fully developed, walk-out villa nestled against a tranquil ravine—a rare offering where elegance, low-maintenance luxury, and the freedom to travel converge. Parks and walking paths just outside and just minutes from premier golf courses, this stunning residence is designed for those who seek an elevated lifestyle without compromise. The main floor features a bright, open-concept layout—perfect for entertaining in style. The chef-inspired kitchen showcases a large island, rich cabinetry, stainless steel appliances, and granite countertops. A spacious living room with gas fireplace, custom-appointed den, formal dining room, and breakfast nook open to an oversized balcony with breathtaking ravine views! The primary retreat includes a luxurious 5-piece ensuite with in-floor heating and a walk-in closet with custom organizers. The professionally finished lower level offers heated in-slab floors throughout and is ideal for hosting or relaxing, with a full wet bar, games area, expansive family room with a second fireplace, two generously sized bedrooms, and one with cabinets which makes a great office and each with walk-in closets and two elegant full baths, one featuring a spa-style steam shower. A dedicated home gym with epoxy floor, abundant storage, and built-in cabinetry ensure both form and function and a covered patio. Additional highlights include: Hunter Douglas window coverings, Multi-zone audio system with ceiling speakers, Central air conditioning and programmable thermostat, Upgraded double garage with epoxy floors, 220V wiring for heater, custom built-ins, and slat wall system, Kinetico Water filtration and softening systems, Irrigation system, Phantom screens on all exterior doors, Aggregate concrete driveway, gas line to balcony. This home was constructed with top-of-the-line cabinetry, fixtures etc. Recent upgrades include engin eered hardwood on main level and the stairs, tile entry on the main level. The hi-end heating system features a fan coil furnace and boiler system for the heated floor a100yr warranty stainless steel hot water tank which has all been recently serviced. Attic insulation has been upgraded, the aggregate driveway has been recently re-sealed, Newer triple pane windows. This home is a true masterpiece, meticulously maintained by its owners and brimming with thoughtful upgrades throughout. An exceptional villa offering a turnkey lifestyle—schedule your private tour today. (id:60626)
Cir Realty
692 Catalina Crescent
Burlington, Ontario
Stylish, spacious & move-in ready welcome to 692 Catalina Cres in Burlington's desirable Longmoor neighbourhood. This fully renovated 3+1 bed, 2 bath raised ranch features an open-concept main floor with a chefs kitchen, a large island & stainless appliances, flowing into a bright dining & family room with a gas fireplace. Crown moulding, pot lights, California shutters & fresh paint add modern flair, while the spa-like main bath offers everyday luxury. The lower level boasts a sunlit rec room with wood-burning fireplace, a stunning bath with soaker tub & a walk-up to a landscaped yard with tiered deck & inground pool. Set on a quiet, tree-lined crescent near top-rated Nelson High School, parks, shops, The Go Train & easy access to the QEW perfect for families craving comfort & convenience. (id:60626)
Royal LePage Burloak Real Estate Services
RE/MAX Ultimate Realty Inc.
692 Catalina Crescent
Burlington, Ontario
Stylish, spacious & move-in ready—welcome to 692 Catalina Cres in Burlington’s desirable Longmoor neighbourhood. This fully renovated 3+1 bed, 2 bath raised ranch features an open-concept main floor with a chef’s kitchen, a large island & stainless appliances, flowing into a bright dining & family room with a gas fireplace. Crown moulding, pot lights, California shutters & fresh paint add modern flair, while the spa-like main bath offers everyday luxury. The lower level boasts a sunlit rec room with wood-burning fireplace, a stunning bath with soaker tub & a walk-up to a landscaped yard with tiered deck & inground pool. Set on a quiet, tree-lined crescent near top-rated Nelson High School, parks, shops, The Go Train & easy access to the QEW —perfect for families craving comfort & convenience. (id:60626)
Royal LePage Burloak Real Estate Services
3910 Alberni Hwy
Whiskey Creek, British Columbia
Amazing exposure! Over 600,000 people visit Tofino each year & will pass by this property not including Port Alberni daily commuters. Approximately 1,280 feet of highway frontage, here’s a chance to own a high-visibility commercial location. Newer roofs on all buildings, new septic, & recent clean up mean this property is ready for your ideas. Separate buildings currently operating as retail & storage (400 amps of power to each of the 2 larger buildings + separate meters to enable multiple tenant opportunities). Flexible zoning permits a variety of uses. Ideal location for a restaurant, gas bar, electric vehicle charging station, surf shop, coffee bar, truck stop, retail store, farm or tourist-based business. C-4 zoning gives you the opportunity to build up to 2 residential dwellings on the lot subject to municipal approval. Capitalize on the massive growth in Port Alberni, Ucluelet and Tofino, & make the most of the potential of this property. The operating second-hand store business can be included in the sale. All measurements and data are approximate; verify if important. (id:60626)
Royal LePage Parksville-Qualicum Beach Realty (Pk)
7197 Wellington 21 Road
Centre Wellington, Ontario
Embrace Tranquility and Versatility in This Countryside Retreat with TWO SEPARATE UNITS! This is where peaceful living meets functional design and endless potential. Tucked away at the end of a long, private driveway, this home is a true hidden gem, offering space to live, play, and grow in a quiet setting. The main unit welcomes you with a bright and spacious living area, where multiple windows flood the room with natural light. The open-concept kitchen overlooks the surrounding greenery, featuring a sliding glass door to your deck and a charming feature window above the sink. A cozy bedroom and newly updated bathroom complete the main level, while upstairs, the primary bedroom shares a 3-piece bath with a glass shower. The lower level is currently set up as a secondary living space but offers flexibility to become a children's playroom, home office, fitness area, or guest suite, complete with an additional 3-piece bathroom. The second unit mirrors the warmth and character of the main home. Step into an inviting open-concept kitchen and living area, perfect for entertaining or relaxing. A generous main-floor bedroom and shared 3-piece bath provide comfort and convenience, while the upper-level loft serves as a tranquil primary retreat with a charming arched window and its own half bath. Outside, enjoy the beauty of rural life with two private back decks ideal for dining al fresco, summer nights around the fire, peaceful walks, or bike rides along quiet country roads. Whether you're looking for a multi-generational living solution, an income-generating property, or simply a peaceful escape from the city, this unique duplex delivers space, charm, and the luxury of countryside living. (id:60626)
Royal LePage Royal City Realty
214 North Lancelot Road
Huntsville, Ontario
Breathtaking picturesque hobby farm or working livestock farm, you choose. Previous owner had cows, horses, pigs and chickens and current owner had a small cattle farm...and of course a donkey. The creek on the property takes you into Siding Lake by canoe or kayak and there is a dock to sit by the water. This property boasts a spectacular waterfall in the spring and early summer. Trails throughout over your lovely little creek (new bridge in 2023). Square timber log home is 3 bedrooms, 2 bathrooms and walk out basement and an attached carport. If you are needing a larger home, there is plenty of room to add on. Outbuildings include hay barn 100' x 40', Super Structure Pack Barn 60' x 30' with cement floors, cement feed mangers from one end to the other, heated office inside with water supply and heated water bowl, little barn built in 1985, 2 horse stalls and a chicken coop 30' x 20', building for tractors etc. The historic little shed currently used as a wood shed has been shored up and created a lovely vista over your 25 acres of fenced pasture. This property is one of a kind and is located only 10 minutes from the vibrant and growing year round community of Huntsville and a few minutes drive to Highway 11 access. Owners heat primarily with wood but there is a newer forced air propane furnace, fiber optics to be installed in spring of 2025, and all of the amenities you crave close by. The home and all outbuildings are nestled well back from this quiet year round road and school bus route. (id:60626)
Royal LePage Lakes Of Muskoka Realty
70 Brock Street W
Uxbridge, Ontario
Freehold Multi-use Retail & Residential Building in Beautiful Downtown Uxbridge. Potential for 2 income streams from Retail Store and Apartment. Well established Woods Clothing is a long term tenant. Gorgeous vacant 2 bed, 2 bath apartment with European Flair with Partial Exposed Brick in Hallway, Bedroom and Living Room, tin ceiling, gas fireplace, en-suite laundry, walk-out to large balcony. Great for income or live upstairs. 2 owned Parking Spaces, 2 - 200 amp electrical panels (no knob and tube)., 2 central air conditioning units. Store features a 2 pc bath, change rooms, office with kitchenette and an a bank vault. Basement has 6' ceiling height and concrete floor. Extras: Up to 75% VTB Possible for 1 Year. 2 central air conditioners (2017, 2015). New window in apartment & front window in store 2015 (id:60626)
Keller Williams Energy Real Estate
2285 Wyandotte Drive
Oakville, Ontario
Great 4+1 bedroom raised bungalow with large backyard and no houses behind. Steps away from transit and QE community centre. Nearby GO station. 4th Bedroom converted to main floor laundry can be converted back (id:60626)
Ipro Realty Ltd.
72 Hilborn Avenue
Cambridge, Ontario
Welcome to 72 Hilborn Avenue — a meticulously cared-for, all-brick home located in one of Cambridge’s most sought-after communities. This bright and airy property features an adaptable floor plan with four spacious bedrooms, three full bathrooms, and a main-floor powder room — perfectly suited for families or those who love to host guests. Enter through elegant French doors into an inviting foyer that leads to a thoughtfully designed main level, which includes a formal living room with an electric fireplace, a separate dining area, a cozy family room warmed by a wood-burning fireplace, and a dedicated office ideal for remote work. The updated kitchen boasts stainless steel appliances, ceramic flooring, abundant cabinetry, and a charming breakfast nook with access to the backyard deck — an ideal spot for morning coffee or evening relaxation. Upstairs, the primary bedroom features a delightful reading nook, two generous walk-in closets, and a stunning five-piece ensuite bathroom with a soaker tub. Three additional large bedrooms offer ample natural light and storage, completing the upper floor. The fully finished basement expands the living space with a spacious recreation area, a remodeled three-piece bathroom, a bonus room suited for wellness or creative pursuits, and plentiful storage throughout. Outdoors, the property backs onto the tranquil Shades Mill Conservation Area, providing ultimate privacy with no rear neighbors. The fenced, tree-lined yard is a private sanctuary, featuring an above-ground pool, an expansive deck perfect for dining or lounging, and extensive garden space for green-thumb enthusiasts. Additional highlights include a double-car garage, a four-car concrete driveway, and close proximity to excellent schools, parks, walking trails, shopping hubs, and convenient highway access. Seize the opportunity to own this exceptional home nestled in a serene, nature-rich environment — ideal for creating lasting memories with loved ones. (id:60626)
RE/MAX Real Estate Centre Inc. Brokerage-3
7 9420 Ferndale Road
Richmond, British Columbia
Beautifully Renovated Townhome in the Sought-After Springleaf Complex -Renos completed May 2025! This stunning 4-bedroom, 4-bathroom townhome has been fully and thoughtfully updated with modern finishes and stylish design throughout. Bright and spacious with 9´ ceilings and large windows, the open-concept main floor is perfect for both everyday living and entertaining. The sleek, renovated kitchen flows seamlessly into the dining and living areas, creating a warm, welcoming atmosphere. Upstairs, generously sized bedrooms offer comfort and flexibility for growing families. Step outside to a fully fenced, private backyard-perfect for kids, pets, gardening, or relaxing with a morning coffee. Set in the well-maintained Springleaf complex, this home is located in a quiet, family-friendly neighborhood just minutes from top schools, parks, shopping, and transit. A true turn-key opportunity in a vibrant community! Open House: July 13 (12pm - 2pm). (id:60626)
Sotheby's International Realty Canada
9401 Dawson Crescent
Delta, British Columbia
THIS is a RARE Find. A 4 Bedroom RANCHER which Sits on a 7,140 Square Foot CORNER Lot with views of the FRASER RIVER, NORT SHORE Mountains and CITYSCAPE. GREAT Location, ANNIEVILLE, Close to SCHOOLS, Transportation, SHOPPING and Easy Access to ALEX FRASER. Perfect PROPERTY to Hold or BUILD Your DREAM HOME. Priced to SELL. Call TODAY for your PRIVATE Showing. (id:60626)
Sutton Group-West Coast Realty

