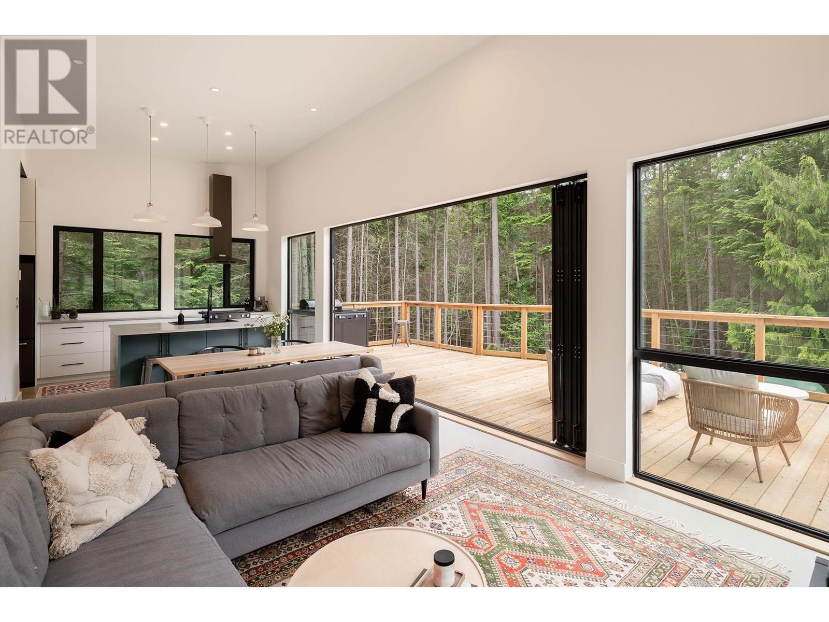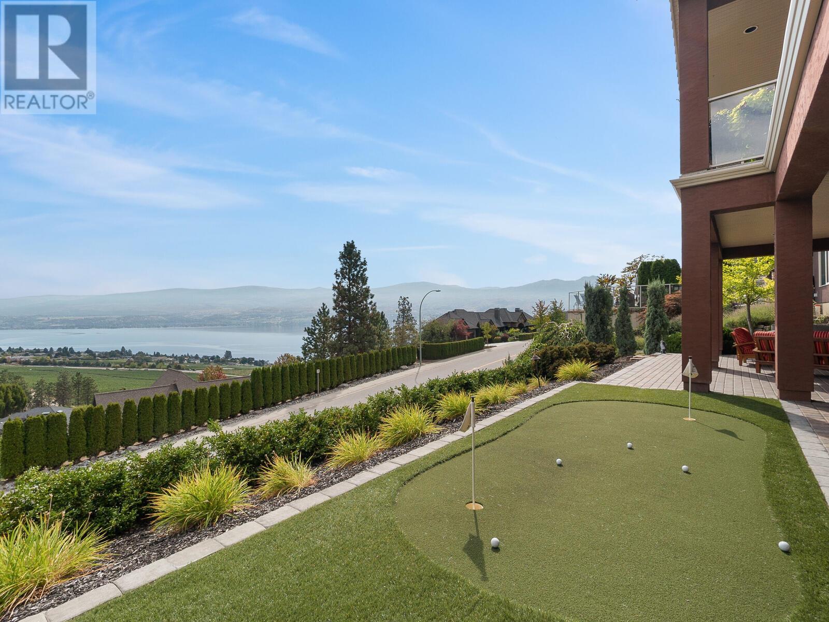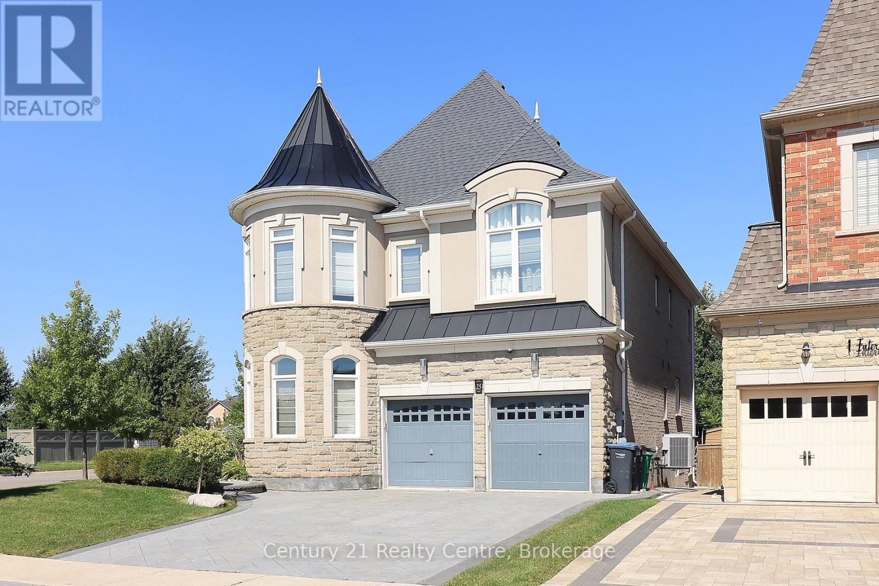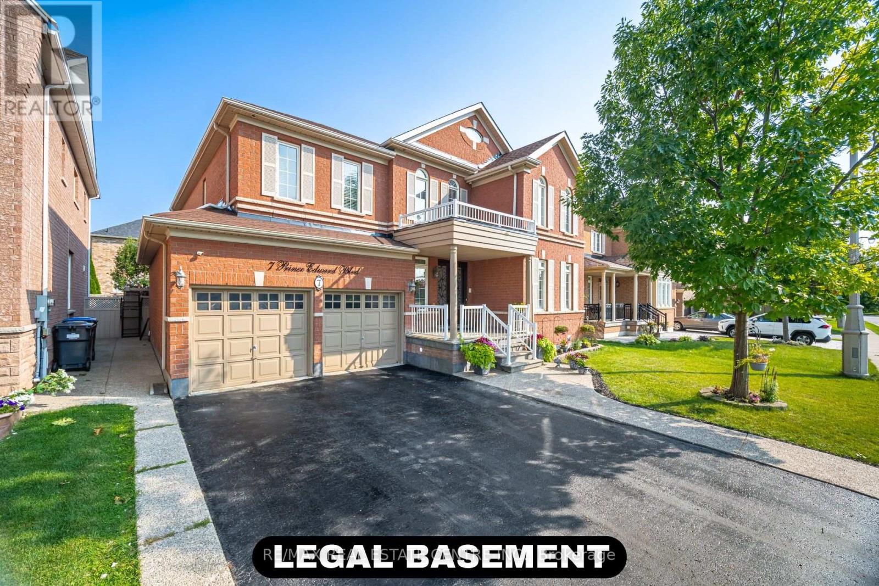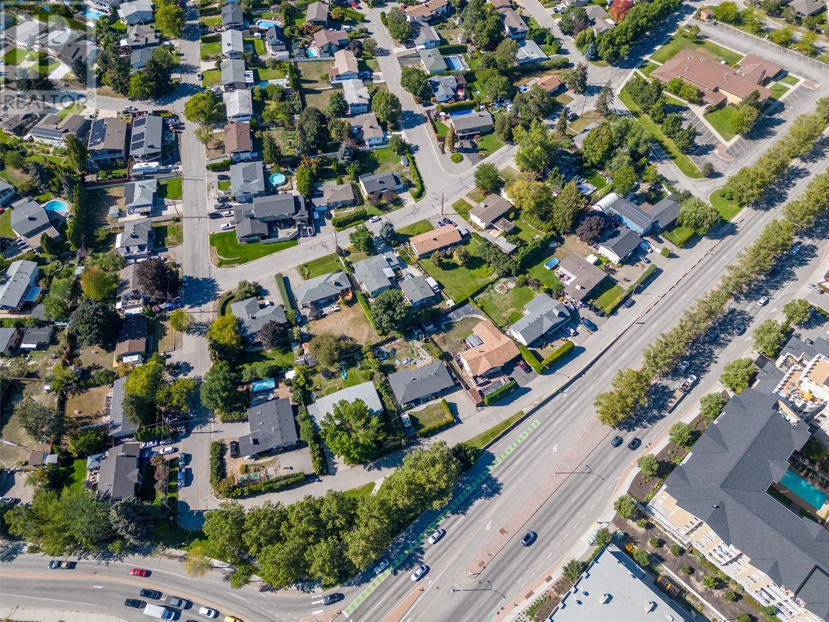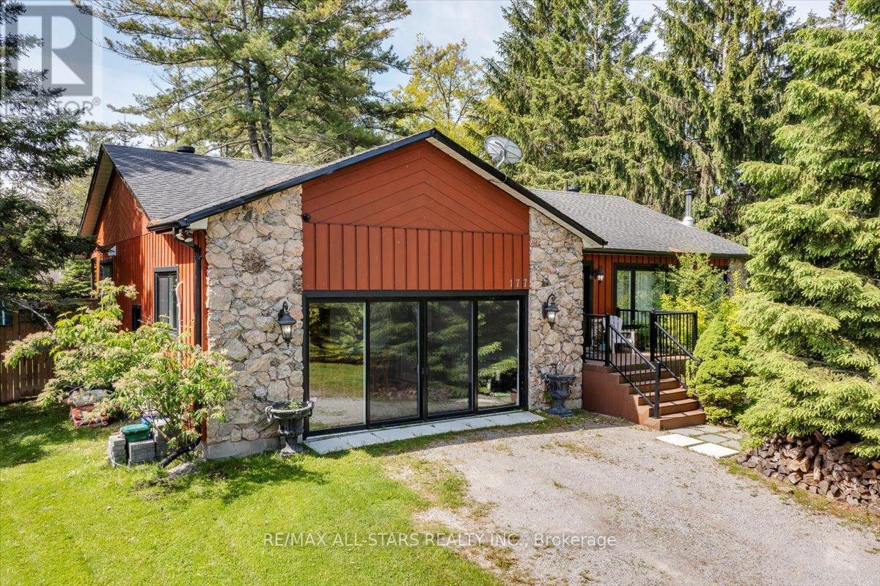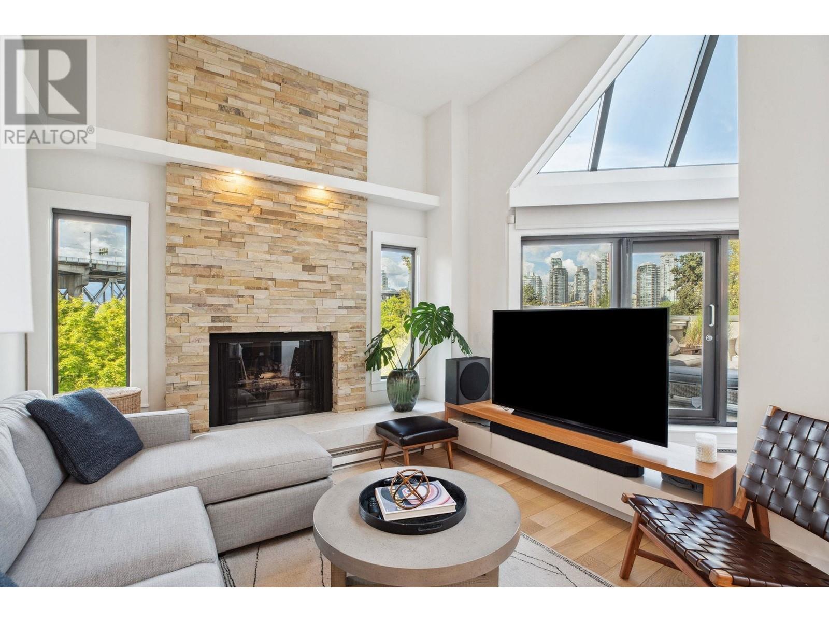1290 Cowan Point Drive
Bowen Island, British Columbia
Endless possibilities here on this 1.7 acre sunny property with a new (2022), compact & energy-efficient home. Clear Cedar siding, a metal roof that collects and filters rainwater, & high-end glazing combine to create a stylish & environmentally conscious abode. 5-panel accordion doors open to a deck that overlooks the bucolic meadow. All services have been brought to the base of a roughed-in driveway that leads to a build site for a second dwelling. The 3 bed, 2 bath home features 10´-12´ ceilings and 1165 sq.ft. of living space all on one level. On-demand hot water supplies radiant heat for the concrete floors throughout the home. Roman Clay, a sleek, eco-friendly plaster finish, is showcased on the walls of the primary bedroom´s luxurious ensuite. Located next door to Headwaters Park you can access hours of hiking trails right from your backyard. Quarry Park, across the street, has trails that connect you to beautiful Cape Roger Curtis and its recently protected 160+ acres of unique coastal ecosystem. (id:60626)
Macdonald Realty
1492 Gregory Road
West Kelowna, British Columbia
This is Okanagan Living! Picture Perfect Lakeview Heights Home featuring amazing 180 degree views of the lake, vineyards and Okanagan Mountain. Over 4000 square feet in this San Marc original home. Main Floor features gorgeous Carolyn Walsh designed kitchen with massive island, gas stove, butler’s pantry and bar seating ideal for hosting large gatherings. Main floor primary bedroom takes advantage of the beautiful views and includes fireplace, deck access, 5 piece ensuite & walk-in closet. Family room with bright windows and sliding door steps out to large covered deck. Office off the front hall rounds out the main floor. Downstairs is the perfect rec room and entertaining space. Large wet bar with wine cabinet looks out to pool table area and big screen TV. Basement features 3 more bedrooms and bathroom. Putting green in backyard will keep your game sharp when not on the course. Close to Okanagan Wine Trail, hiking, lake access, golf and all amenities. (id:60626)
Royal LePage Kelowna
1007 1100 Road
Kilworthy, Ontario
Welcome to Sparrow Lake! Enjoy endless boating with the access to the Trent Severn Waterway, and a quiet sheltered waterfront in McLean Bay. Featuring unobstructed lake views from the home, deck, and dock, this exceptional property seamlessly blends rustic cottage charm with all the modern conveniences of a year round home. The tree lined driveway opens to a picturesque covered porch overlooking organic gardens, level terrain for outdoor activities and plenty of parking for family and friends. Inside the well laid out floor plan showcases the beautiful views from almost every room, including the 3 season screened in Muskoka room. The main floor features an open concept great room with cathedral ceiling, stunning barn board flooring, 2 bedrooms both with walk outs, a tastefully updated bathroom, and main floor laundry. The walk-out lower level offers more beautiful views from the family room with wet bar, 2 additional spacious bedrooms, and another stylish bathroom. A few of the many upgrades not readily visible include upgraded insulation throughout, new septic tile bed (2018), new roof including trusses sheathing and shingles with ice and water shield on the entire roof (2014), trees strategically trimmed by arborists to enhance the view, and chemical free yard for over a decade. This peaceful retreat is turn key and conveniently located less than 15 minutes from Hwy 11 between Orillia and Gravenhurst. (id:60626)
Century 21 B.j. Roth Realty Ltd. Brokerage
25 Ingleborough Drive
Brampton, Ontario
Step into this stunning corner house, castle-inspired residence with stonework that is timeless and charming. The sun-drenched interiors boast an exceptional layout, featuring 4 spacious bedrooms and 5 bathrooms. Upgraded to perfection, this home offers rich hardwood floors throughout, leading you to a beautiful kitchen that is perfect for culinary enthusiasts. The living room is a true showstopper, with elegant French doors that add a touch of sophistication. Outside, the beautifully landscaped front and backyard offer a serene escape, complete with a deck perfect for entertaining or simply enjoying the summer breeze. Located in a warm, welcoming neighborhood, nearby schools and convenient shopping. This is more than just a house its the perfect place to call home. (id:60626)
Century 21 Realty Centre
1007 1100 Road
Gravenhurst, Ontario
Welcome to Sparrow Lake! Enjoy endless boating with the access to the Trent Severn Waterway, and a quiet sheltered waterfront in McLean Bay. Featuring unobstructed lake views from the home, deck, and dock, this exceptional property seamlessly blends rustic cottage charm with all the modern conveniences of a year round home. The tree lined driveway opens to a picturesque covered porch overlooking organic gardens, level terrain for outdoor activities and plenty of parking for family and friends. Inside the well laid out floor plan showcases the beautiful views from almost every room, including the 3 season screened in Muskoka room. The main floor features an open concept great room with cathedral ceiling, stunning barn board flooring, 2 bedrooms both with walk outs, a tastefully updated bathroom, and main floor laundry. The walk-out lower level offers more beautiful views from the family room with wet bar, 2 additional spacious bedrooms, and another stylish bathroom. A few of the many upgrades not readily visible include upgraded insulation throughout, new septic tile bed (2018), new roof including trusses sheathing and shingles with ice and water shield on the entire roof (2014), trees strategically trimmed by arborists to enhance the view, and chemical free yard for over a decade. This peaceful retreat is turn key and conveniently located less than 15 minutes from Hwy 11 between Orillia and Gravenhurst. (id:60626)
Century 21 B.j. Roth Realty Ltd.
7 Prince Edward Boulevard
Brampton, Ontario
Welcome To 7 Prince Edward Boulevard, Where Exceptional Pride Of Ownership Is Evident In Every Detail. This Stunning Residence Is In The Highly Sought-After Bram East Community. This Spacious Home Offers Approximately 3,500 Square Feet Of Interior Space, With A Total Of Approximately 5,165 Square Feet Of Living Space, According To MPAC. The Main Floor Features Impressive 9-Foot Ceilings That Enhance The Open And Airy Atmosphere Throughout. The Fully Upgraded Kitchen Is A Chef's Dream, Complete With Granite Countertops, A Central Island, Stainless Steel Appliances, And A Convenient Butlers Pantry For Additional Storage And Preparation Space. A Den On The Main Floor Offers Extra Room For Work Or Relaxation. The Second Floor Is Home To Five Spacious Bedrooms And Three Full Bathrooms, Including A Luxurious Master Suite With A 5-Piece Ensuite And A Walk-In Closet. The Lower Level Features A Beautiful Legal Finished Basement With One Bedroom, Luxury Kitchen With Quartz Countertops, Stainless Steel Appliances, A Full Bathroom, And Full-Sized Bar - Perfect For Entertaining. The Basement Also Features A Separate Entrance, Providing Privacy And Room To Entertain. Step Outside To A Beautifully Landscaped Backyard, Complete With Elegant Stone Pavers - An Ideal Space For Outdoor Gatherings And Relaxation. Situated In A Prime, Family-Friendly Community, This Home Is Just Minutes Away From Top-Rated Schools And All Essential Amenities. You'll Appreciate The Proximity To The Airport, Hospital, Highways 427 And 407, And Various Shopping Centers. Additionally, Enjoy The Convenience Of Being Within Walking Distance To Public Transit, Parks, Schools, And Gore Meadows Community Centre & Library. Legal Finished Basement Passed With The City Of Brampton (id:60626)
RE/MAX Real Estate Centre Inc.
723 Glenburn Street
Kelowna, British Columbia
Welcome to this exciting development opportunity! Prime location in old Glenmore. Positioned on a transportation corridor with easy access to downtown Kelowna, UBCO campus and Kelowna International airport. Potential is available for rezoning to MF3, allowing up to 6 stories residential with various commercial uses permitted. Walking distance to elementary and middle schools, amenities, Knox mountain and Dilworth hiking trails, Kelowna Golf and Country Club and on city biking routes. Further attractions are the stunning views of Knox mountain, Dilworth cliffs and views of Lake Okanagan. (id:60626)
Royal LePage Kelowna
177 Hedge Road
Georgina, Ontario
Welcome to a rare opportunity in one of Georginas most coveted areaswhere nature, tranquility, and modern comfort converge on a stunning, tree-lined property. Tucked away among mature foliage this remarkable home offers a peaceful retreat just moments from town conveniences. From the moment you step into the home, youll notice the refined attention to detail with thoughtful renovations from top to bottom. The sunlit living room boasts soaring 9 ceilings, elegant crown molding, large windows overlooking the front yard, and exquisite engineered scraped hardwood floors. The gourmet eat-in kitchen is an entertainers dream, complete with quartz waterfall countertops and backsplash, stainless steel appliances, a striking custom copper hood fan, and extensive custom cabinetry. A sliding door leads you to a serene, covered outdoor living space, where you can enjoy morning coffee or evening gatherings surrounded by nature. The spacious family and dining room features 11' ceilings, an electric fireplace, ductless split heating and air system, and 16' sliding doors offering seamless access to the outdoors. Retreat to the tranquil primary suite with private deck access and a luxurious spa-inspired ensuite adorned with custom tiles and a rainfall shower. Additional bedrooms are thoughtfully appointed with stylish finishes. The fully finished lower level extends your living space with a warm rec room featuring a wood stove, a wet bar, two additional bedrooms, a full bath, and laundry room equipped with top-tier water systems and storage. Step outside to a backyard oasis complete privacy, tall mature trees, multiple sitting areas, a firepit, and a spacious entertaining deck make this property a true sanctuary. Best of all, with a Private Member's Beach just steps away, you can enjoy evening sunsets of Sparkling Lake Simcoe. This home is not just a place to live, its a lifestyle. Come experience this exceptional retreat in Georgina. (id:60626)
RE/MAX All-Stars Realty Inc.
408 1477 Fountain Way
Vancouver, British Columbia
Showstopper on the Seawall! This beautifully reimagined 1,850 sq. ft. residence offers luxury one-level living in one of Vancouver´s most iconic waterfront communities. With 2 Bedrooms, a Den (used as a 3rd Bedroom), and a bright Office or creative studio, it´s ideal for downsizers, families, or anyone seeking vibrant waterfront living. A tiered design offers a sub-penthouse feel, and $300K+ in renovations incl. hardwood floors, quartz counters & a spa-inspired ensuite. The chef´s kitchen flows to an expansive private terrace-perfect for long-table dinners, sunset cocktails & city views. Generous rooms, walk-in closet, in-suite storage, 1 locker & 2 parking. Fully rainscreened concrete construction offers peace of mind. Just steps to the seawall, Granville Island & False Creek Community Centre, this pet-friendly home blends space, style & location for those seeking a vibrant waterfront lifestyle. Prepaid CoV lease to 2040 + option to extend to 2060. Book your showing today! (id:60626)
Sotheby's International Realty Canada
4150 197a Street
Langley, British Columbia
Over ¾ acre of tranquility! A remarkable 6 bed family home set on no-thru circle road backing onto Anderson Creek. Relax & enjoy the sounds of birds & creek. Numerous updates & features. Expansive kitchen has granite counters, island, gas range & double ovens. Primary bedroom has spacious ensuite with generous glass shower. There are power blinds, inset speakers, high eff furnace, recent roof, recroom, theatre room (or bedrm). Full bed & bath on the main ideal for an elder or nanny. Outside is full charm with a huge wood patio expanding to the edge of the forest. With a flat 1/4 acre area, there's room to build a detached shop, power and water are already placed to service it. A complete family package in a unique and fabulous location. Driveway has just been repaved! Don't miss it! (id:60626)
RE/MAX Treeland Realty
14239 62 Avenue
Surrey, British Columbia
Welcome to your dream home in the heart of Sullivan Heights! This Exceptional and beautifully maintained 8-Bedroom 6-Bathroom residences offers over 4000 sf of luxurious living space perfect for large or extended families. Step inside and be greeted by your custom built home with elegant crown moldings, high ceiling and large private bedrooms. Custom floor to ceiling cabinetry, granite countertops and ample space for cooking with a bonus spice kitchen. Additionally this hidden Gem comes with a 2 bedroom legal mortgage helper. Look no further this one checks all the boxes, for that perfect home for you and your family. Don't miss this opportunity to own in a family-friendly neighborhood surrounded by new homes! (id:60626)
Jovi Realty Inc.
264161 Richards Road (Rge Rd 74)
Rural Bighorn No. 8, Alberta
Discover the perfect blend of European design and modern Canadian acreage living on this stunning 22.52-acre parcel, located just west of Waiparous in Alberta’s sought-after recreational playground. This thoughtfully designed property offers a custom-built two-story home with 1,821 SF of living space, featuring three bedrooms and two bathrooms. Every detail has been carefully considered to emphasize modern style, natural light, and energy efficiency. In addition to the main home, the property includes a 353 SF, detached studio/flex space, ideal for creative ventures, work from home options or fitness room and a spacious (20' x 20') wood heated workshop, perfect for innovative projects or storage. The home was designed with sustainability and functionality at its core. It features low-maintenance cedar cladding, a solar-reflective galvalume roof, and energy-conscious elements like in-floor heating throughout. Large cedar-framed windows and patio doors with tilt-and-turn functionality create a seamless connection between the indoor and outdoor spaces, allowing natural light to flood the home. The landscaped grounds elevate the property even further, with a pond, waterfall, gardens, and concrete patios that create a serene environment to enjoy the breathtaking views of the surrounding foothills. Privacy and seclusion are unparalleled, as the property is surrounded by thousands of acres of county grazing land, offering tranquility and an escape into nature. Outdoor enthusiasts will also appreciate the proximity to the Ghost River, as well as the convenience of being only 30 minutes from Cochrane and 45 minutes from Canmore, making it an ideal location for both recreation and everyday living. Notable features of the property include a wood-burning stove on the main floor, low-maintenance landscaping for year-round enjoyment, and a masterfully designed layout that balances modern aesthetics and environmental conservation. Whether you’re looking to entertain, create, or si mply relax, this property delivers on every front. Take a virtual journey through the 3D tour (see link in the listing) to experience this exceptional property, or schedule a private viewing to explore it in person. This is more than just a home—it’s a lifestyle. Don’t miss your opportunity to make it yours! (id:60626)
RE/MAX First

