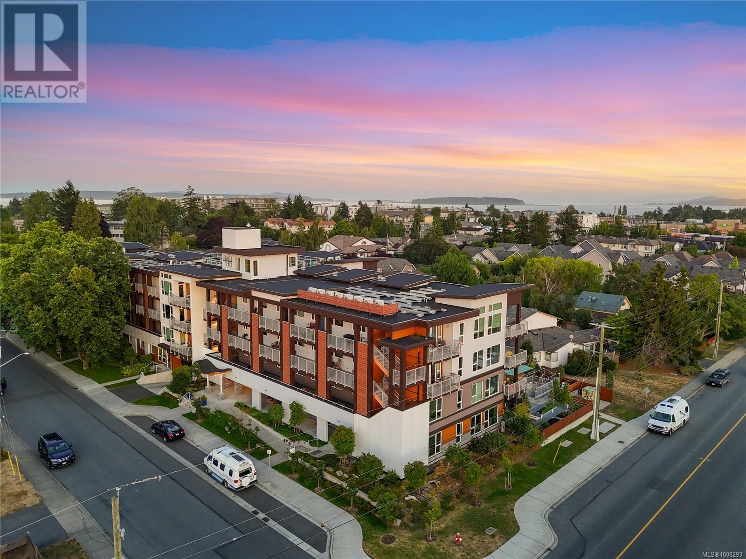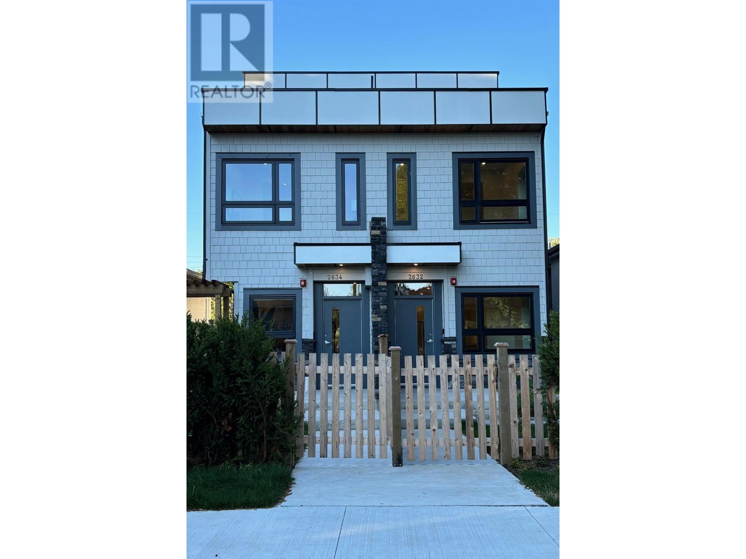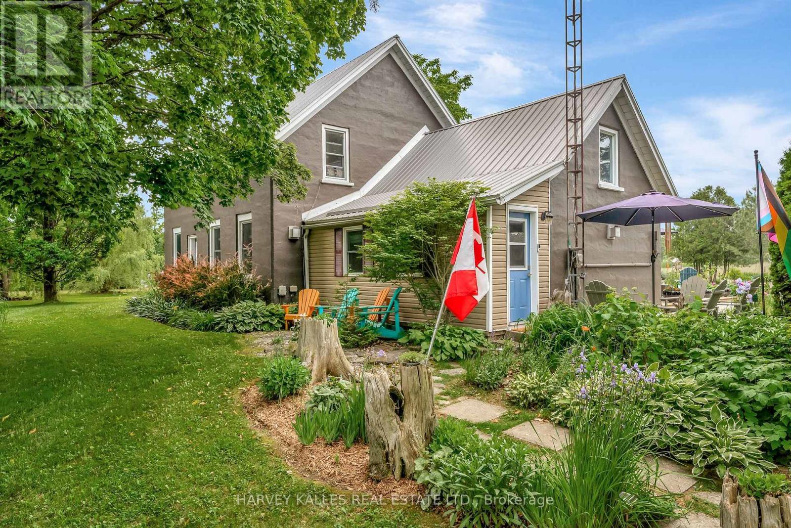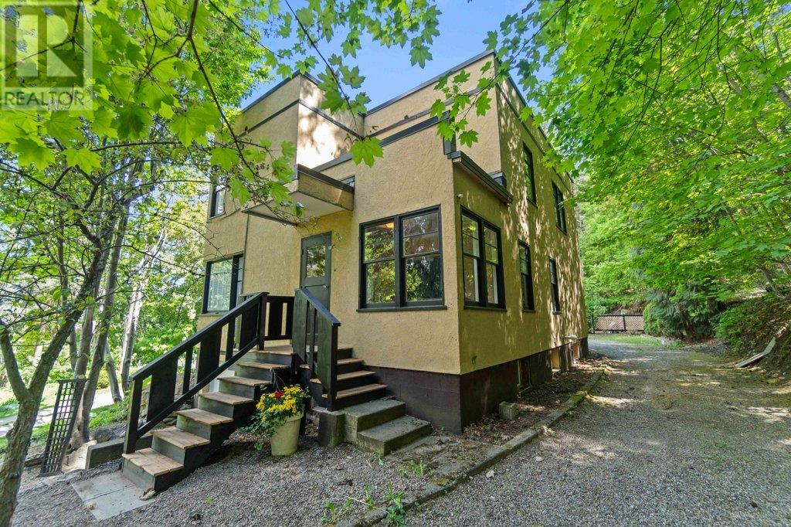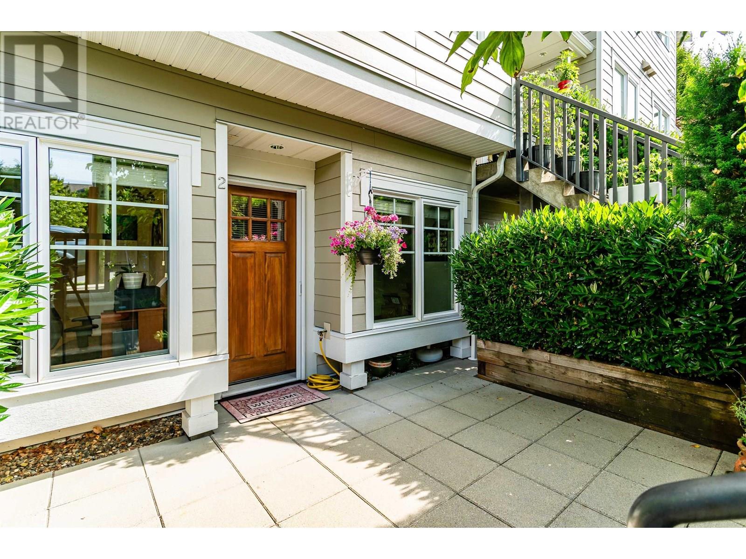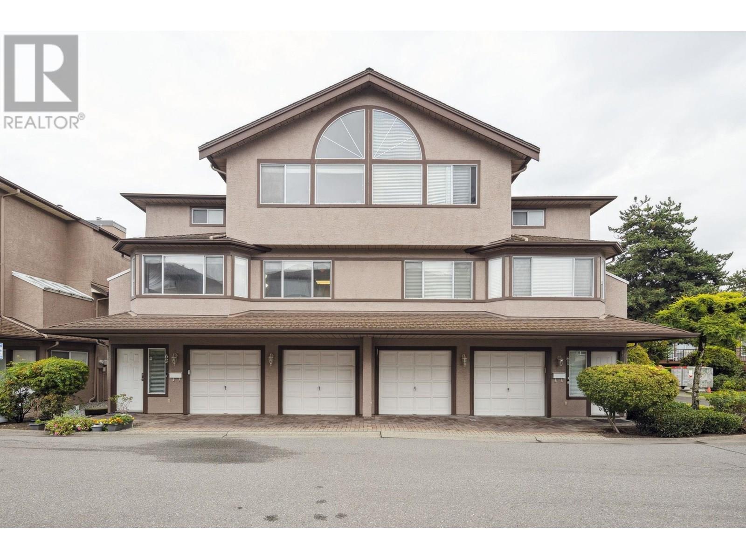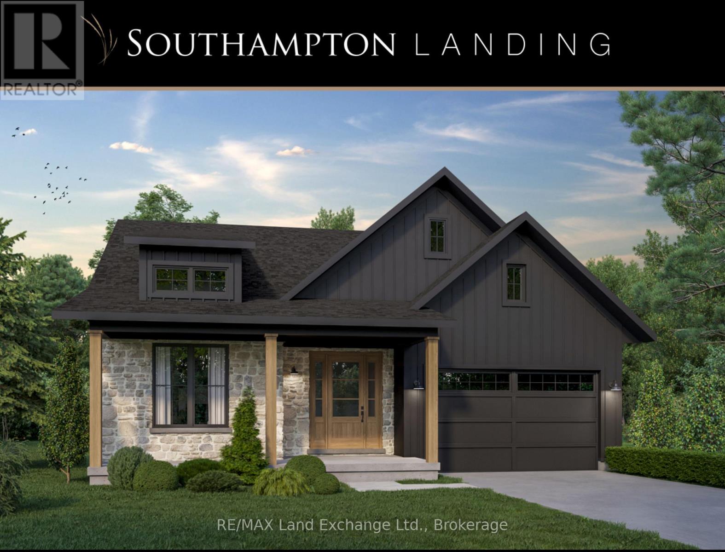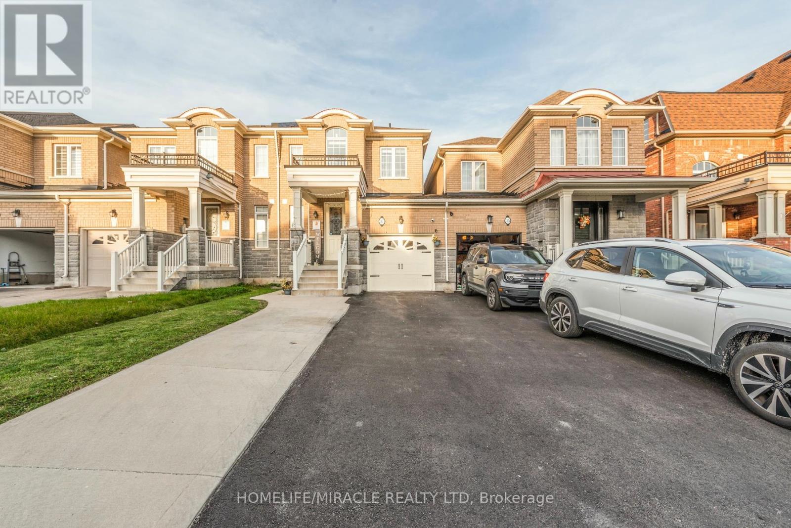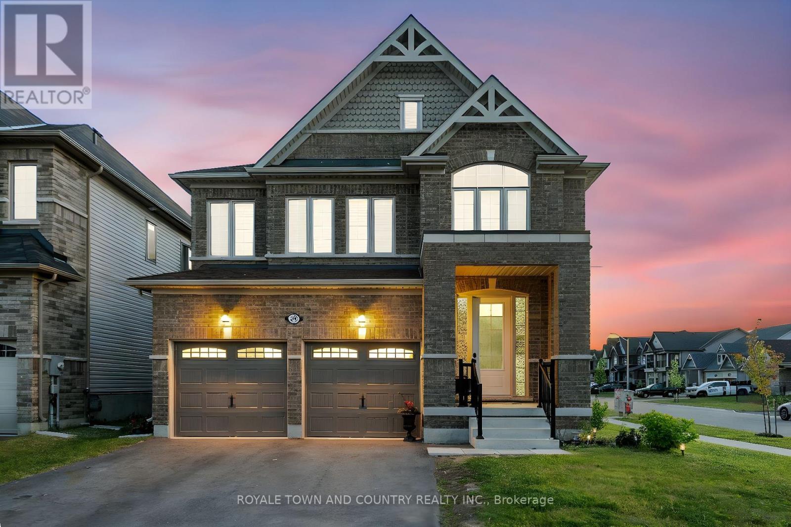301 2319 Brethour Ave
Sidney, British Columbia
Welcome to Ravens Crossing —where conscious living meets coastal charm in the heart of Sidney. Inspired by the popular Danish model, this 3-bed, 2-bath home offers 1,047 sq ft of smart design and vibrant community connection. Soak in stunning sunsets and south and west-facing views from two private covered balconies. Inside, you’ll love the 9’ ceilings, upgraded hardwood floors, curated finishes, and custom entryway with wine rack, shoe storage, and wood doors. The chef’s kitchen opens to a bright living area, while the ensuite features a walk-in glass shower. Triple-pane windows, LED lighting, heat pump, and in-suite laundry keep life efficient and easy. Enjoy 3,000+ sq ft of shared amenities: rooftop terrace, guest suites, common kitchen, community garden, and more. EV-ready parking, bike storage, pet-friendly (yes, big dogs too!), and Gold Green Certified. Walk Score of 99—steps to beaches, shops, YYJ, and ferries. This is lifestyle without compromise! (id:60626)
Exp Realty
2636 Ward Street
Vancouver, British Columbia
Welcome to your new home in the serene Collingwood neighborhood, this 2 bed, 1.5 bath triplex unit boasts contemporary finishes and design, perfect for modern living. Enjoy a quiet, family-oriented atmosphere on a beautiful mature tree-lined street, in this sought after and vibrant East Vancouver neighborhood. Steps away from John Norquay Elementary School and walking distance to a wide variety of retail, restaurants and cafes, this home has it all! With its open concept floor plan, wide-plank laminate flooring, contemporary LED lighting throughout, brand name faucets and hardware in matte black finish, quartz countertops, Fisher & Paykel appliances, designated parking, EV charger, discover elegance and affordability harmoniously combined in this exquisite residence. (id:60626)
Angell
286 County Rd 11 Road
Prince Edward County, Ontario
With a backdrop of Beaver Meadow and facing East Lake, this property is ensconced in nature! A warmest welcome to "the Block House", a Quebec-style century farmhouse with tasteful modern flair. Circa 1892, this home and property reveals its beauty at every turn! The main floor is bathed in natural light, large spaces, and a cozy atmosphere enhanced by original wood flooring, intricate mouldings and trim work, 9 foot ceilings and three beautiful gas fireplaces! The great room, a sanctuary of light and tranquility, overlooks the back deck and westerly gardens; a delightful room sure to be the heart of the home (and a bonus: a finished loft space!). The dining room and kitchen are central, providing ample room for guests, friends, and family to gather and enjoy; these rooms have hosted many dinner parties! A parlour provides an exceptional living room or office space, offering versatility to suit your lifestyle. Upstairs (a tall half-storey also with 9 foot ceilings!), 3 bedrooms and a full bath complete the home. The grounds and gardens are enchanting; a rich tapestry of native trees and flora dot the property: heritage maple, Scotch pine, hickory, catalpa, pin oak & columnar oak, willow, and cedar. There are re-naturalized gardens as well as a small personal orchard with bush cherries, high bush blueberries, rhubarb, apricot, apple, and pear trees. A thriving "stumpery" with perennial plantings, vegetables and herbs is a beautiful backyard focal point to enjoy from the back deck, either under the canopy or the open sky! With a side deck surrounded by gardens and offering seasonal views of the lake, a bbq pit, a spacious side and back yard, there is so much opportunity to enjoy the beauty of this property. Experience the enchanting allure of The Block House. (id:60626)
Harvey Kalles Real Estate Ltd.
1210 Trans Canada Highway Highway Ne Lot# 1
Salmon Arm, British Columbia
Welcome to Timeless Tranquility on 2.21 Acres Tucked away beneath a canopy of mature trees, this serene 2.21-acre estate offers a rare blend of privacy, charm, and classic country living. The main residence, a four-bedroom, three-bath home with new roof, echoes the warmth of generations past while offering all the comforts of modern living. Recent updates include electrical, furnace and some appliances. Spacious yet cozy, it invites you to slow down, breathe deep, and savor the simple moments. Just a short stroll from the main house, the one-bedroom, one-bath carriage house provides the perfect retreat for guests, extended family, or income opportunities. Whether you're sipping morning coffee on the porch, listening to the rustle of leaves in the breeze, or watching the sun set beyond the trees, this property promises a life of peace with all the convenience of being right in town. If you're looking for a place where memories are made, stories are shared around the fire, and life moves just a bit more slowly—this is it. (id:60626)
RE/MAX Shuswap Realty
6 Audubon Street
Hamilton, Ontario
Welcome to this beautiful, newly renovated Spanish Revival style home in the sought after Stoney Creek Mountain community. After admiring the new roof and stamped driveway, you can walk through the double doors into a bright foyer boasting a sixteen foot skylight, new floors, and fresh paint throughout. The airiness continues in the living room which is basked in light from the 4 large windows. A new kitchen with a quartz counter top, 3 bedrooms and a new 4-piece bathroom, complete the upper part of this home. Moving to the lower level, you'll find a cozy family room, bathroom, laundry room and a large den/spare room. Dreamed of having a room full of plants, the sunroom is the perfect place with a door to the backyard. Minutes to the Linc, Red Hill Valley Parkway, Valley Park Community Centre, hiking, Felker's Falls Conservation area, and even a library. A solid home, full of character, originally constructed for the builder himself in a wonderful school community. (id:60626)
Century 21 First Canadian Corp
2 7198 Barnet Road
Burnaby, British Columbia
On the market for the first time, this beautifully finished one-level townhome is tucked into the quiet, well-connected Westridge community on Burnaby's north side. Offering 2 bedrooms, 2 bathrooms, two underground parking stalls, and a storage locker, it delivers an exceptional blend of comfort, quality, and convenience. The home features hardwood floors, a gourmet kitchen with stone slab countertops, stainless steel appliances, custom cabinetry, and undermount sinks-all thoughtfully selected to elevate everyday living. Enjoy both south-facing and north-facing patios, ideal for relaxing or entertaining at any time of day. With its central location this is a rare opportunity to own in a modern, well-maintained building in one of North Burnaby's most connected neighbourhoods. (id:60626)
Engel & Volkers Vancouver
583386 Hamilton Road
South-West Oxford, Ontario
Rare to find this stunning one acre waterfront property close to Ingersoll backing onto a beautiful pond. A nature lovers dream come true! This spacious Detached Bungalow features 3 generous bedrooms and 2 full bathrooms, and accommodates up to 8 vehicles with ample driveway plus huge double car garage, allows you country living with all the benefits of being so close to amenities. Well maintenance, functional layout, gas fireplace insert, large master bedroom has its own 3 piece ensuite. Enjoy your morning coffee overlooking the pond from the expansive sunroom with loads of windows to watch all the bird and wildlife activity. Just minutes from Hwy 401, grocery stores, restaurants (Tim Hortons, Subway, Burger King, Wild Wings), Ingersoll Curling Club, Westfield Park and a golf course. (id:60626)
Everland Realty Inc.
307 - 17 Cleave Avenue
Prince Edward County, Ontario
Embrace the ease and elegance of condominium living in this luxury harbourfront community. The Carter Building features 36 beautifully appointed condo suites, each with a private balcony or terrace, secure underground parking, and convenient storage lockers. Suite 307 (1430 sq.ft.) offers 2 spacious bedrooms plus a den, 2 bathrooms, and a bright open-concept kitchen, dining, and living area that flows seamlessly onto your private balcony. The suite also includes a separate in-suite laundry/storage room and large windows throughout, allowing for an abundance of natural light. Premium finishes include engineered hardwood flooring, sleek quartz countertops, and elegantly tiles showers and tubs. Just a short walk from the Claramount Club, residents will have access to an upcoming fine dining restaurant and pub, fitness facilities, indoor lap pool, bakery and tennis court. Experience the peaceful lifestyle of Port Picton, all while enjoying the convenience of maintenance-free living. Condo/Common Element Fees $690.64/mth. (id:60626)
RE/MAX Quinte Ltd.
62 5380 Smith Drive
Richmond, British Columbia
BRIDGEVIEW COURTS - Beautiful large size townhouse with over 2100sqft of living space and a new large sundeck. This listing features a 3 bed+office and a mudroom, 2.5 bath with a side by side double garage. Recent updates include new heat pump for A/C, hot water tank & a upgraded kitchen, 10.5 ft ceiling in the Living room and a vaulted ceiling in the master bedroom. Situated in Hamilton, a wonderful & quiet growing community in a central location close to a Community Centre, walking distance to bus stop, elementary school, easy access to shopping, highways & skytrain. Do not miss out! Open House Sunday Aug 3rd 2:30-4:30pm (id:60626)
Sutton Group - 1st West Realty
19 Marshall Place
Saugeen Shores, Ontario
Welcome to the Hawkesbury, a spacious and elegant 1,633 sq.ft. bungalow in the desirable Southampton Landing community. Built by Alair Grey Bruce, this home offers a thoughtfully designed layout ideal for families, retirees, or anyone seeking one-level living with style and comfort.The home features 3 bedrooms and 2 full bathrooms, including a private primary suite with a large walk-in closet and a luxurious ensuite with double sinks and large shower. The additional two bedrooms are generously sized and positioned for privacy, making them perfect for guests, children, or a home office.The open-concept kitchen, dining, and living space is perfect for entertaining, featuring a central island, pantry, and access to the backyard patio. A gas fireplace adds warmth to the living area, while large windows fill the space with natural light. A full laundry room, covered front porch, and attached 2-car garage complete the homes practical and welcoming design. Buyers can personalize their finishes and choose from a selection of available upgrades to truly make this home their own. Southampton Landing is a vibrant, master-planned neighbourhood with access to green space, walking trails, and all the lifestyle amenities Southampton has to offer, from beaches and a marina to shops, dining, golf, and more. Architectural Controls and Design Guidelines protect the community's charm and value. Homes are built on poured concrete foundations with accessible crawlspaces; some lots may allow for a full basement- ask for details. Buyer to apply for HST rebate. Floor plans and renderings subject to change. Inquire today for floor plans, lot availability, and customization options. Make your next move to Southampton Landing! (id:60626)
RE/MAX Land Exchange Ltd.
47 Maple Trail Road
Caledon, Ontario
Stunning Modern 3-Bedroom Townhouse with Finished Basement and Rental Potential !Discover this beautifully designed modern 3-bedroom, 3.5-bath townhouse perfect for first-time buyers, investors, or small families. The open-concept layout features 9-foot ceilings and a spacious living and dining area that seamlessly flows into a well-appointed kitchen ideal for entertaining. Upstairs, the primary suite offers a private ensuite and a large walk-in closet, while two additional bedrooms provide plenty of space for family or guests. The finished basement with a separate entrance adds incredible value and flexibility. Thoughtfully laid out, it includes a cozy living area, a full kitchen, and an extra bedroom perfect for extended family or as a potential rental unit. This move-in ready home offers both style and versatility-a must-see opportunity you don't want to miss! (id:60626)
Homelife/miracle Realty Ltd
29 Hennessey Crescent
Kawartha Lakes, Ontario
In Lindsay's desirable Ravines of Lindsay subdivision, a newly built brick-front home awaits, offering over 2850 sqft of finished living space. This prime corner lot property greets you with a cozy covered porch and unobstructed pond views, ensuring maximum tranquility. Inside, experience bright, open-concept living with hardwood floors throughout, a stunning oak staircase, and elegant California-style shutters. The main level features a formal dining room, living room, and convenient main floor laundry, all flowing into a spacious great room and kitchen, that opens to a large, fully fenced backyard a perfect canvas for your personal touch. Upstairs, discover four luxurious bedrooms, each with an appointed washroom, plus a versatile bonus space. This is a rare opportunity for exceptional living in Kawartha Lakes, Ontario, where modern comfort meets serene natural beauty. (id:60626)
Royale Town And Country Realty Inc.

