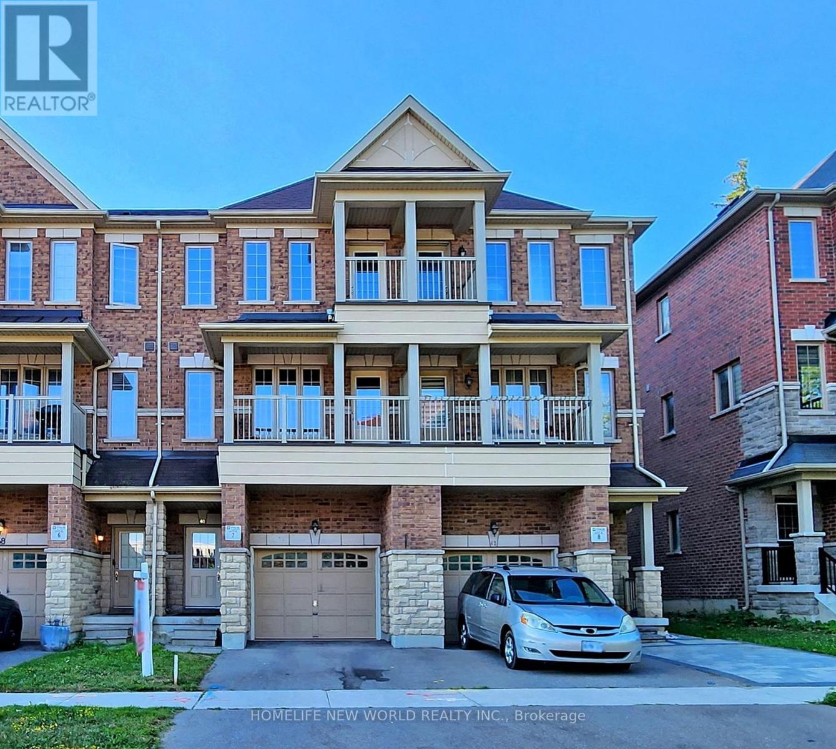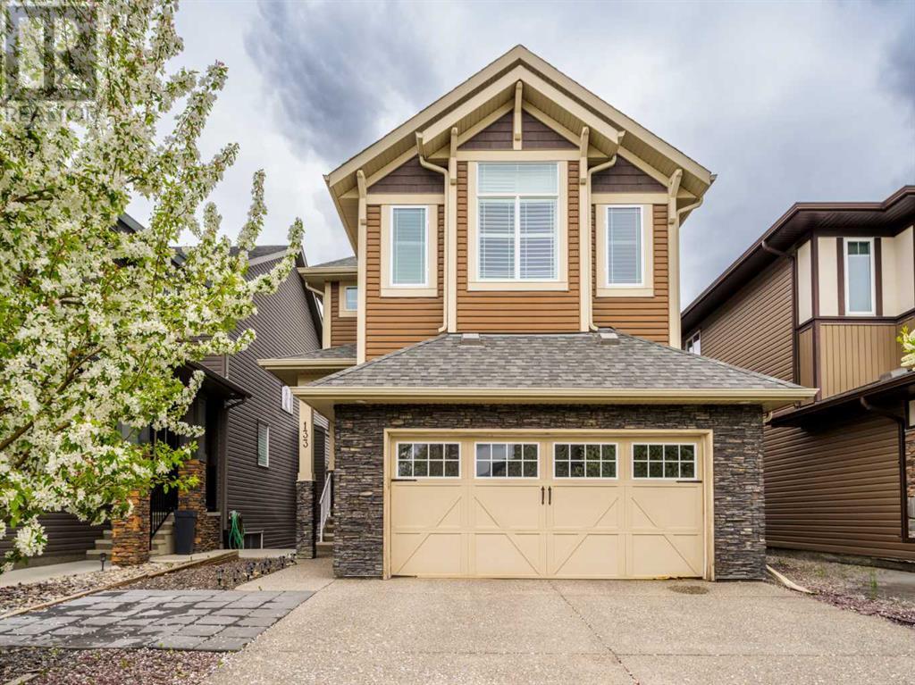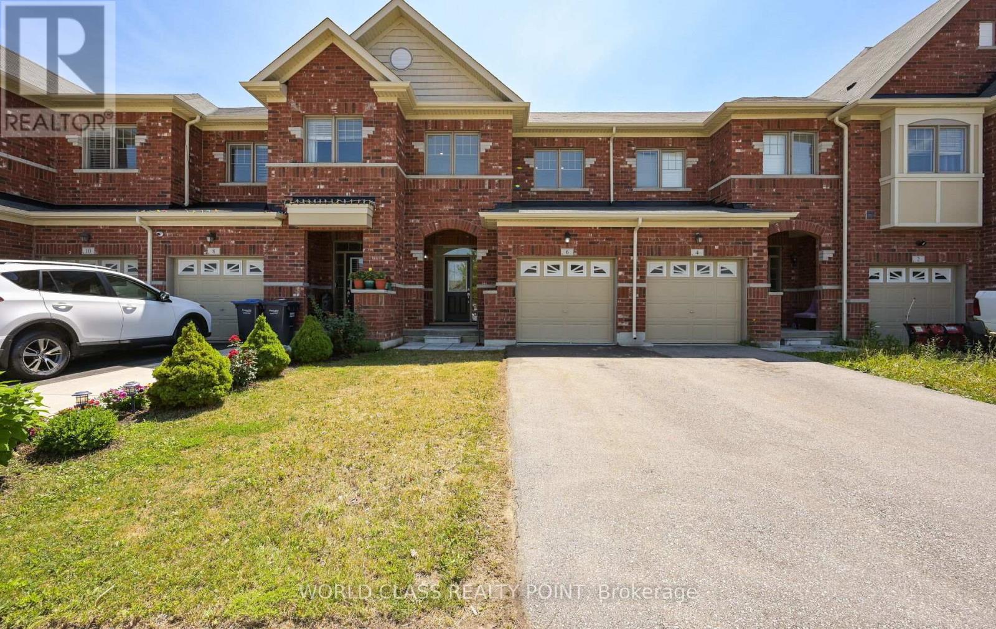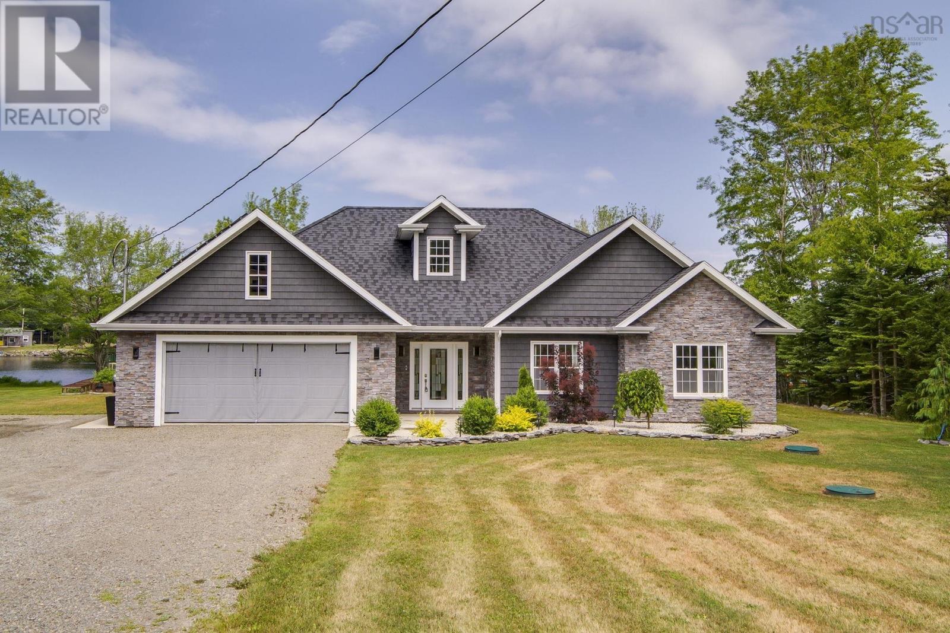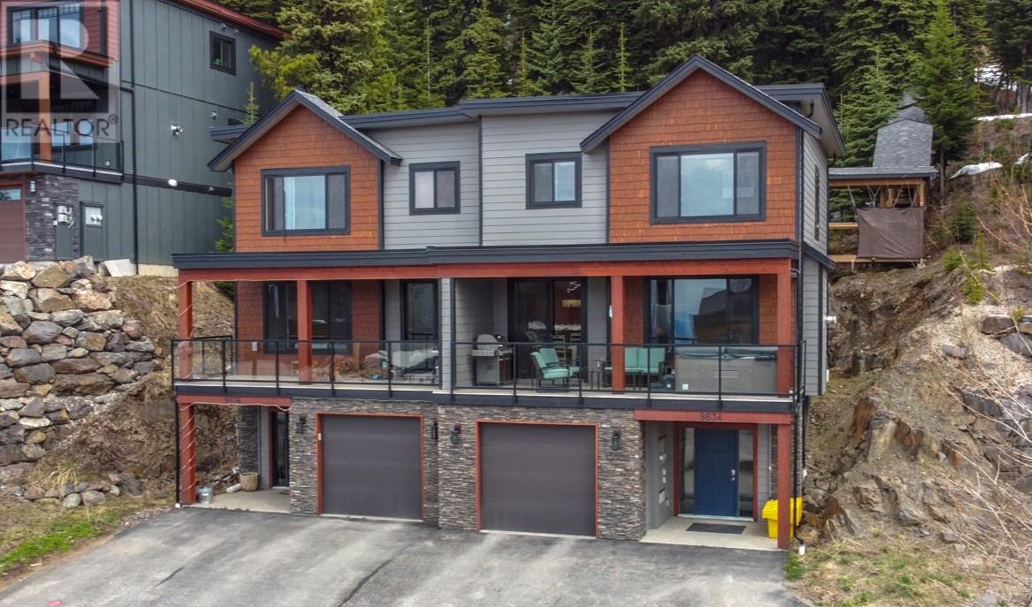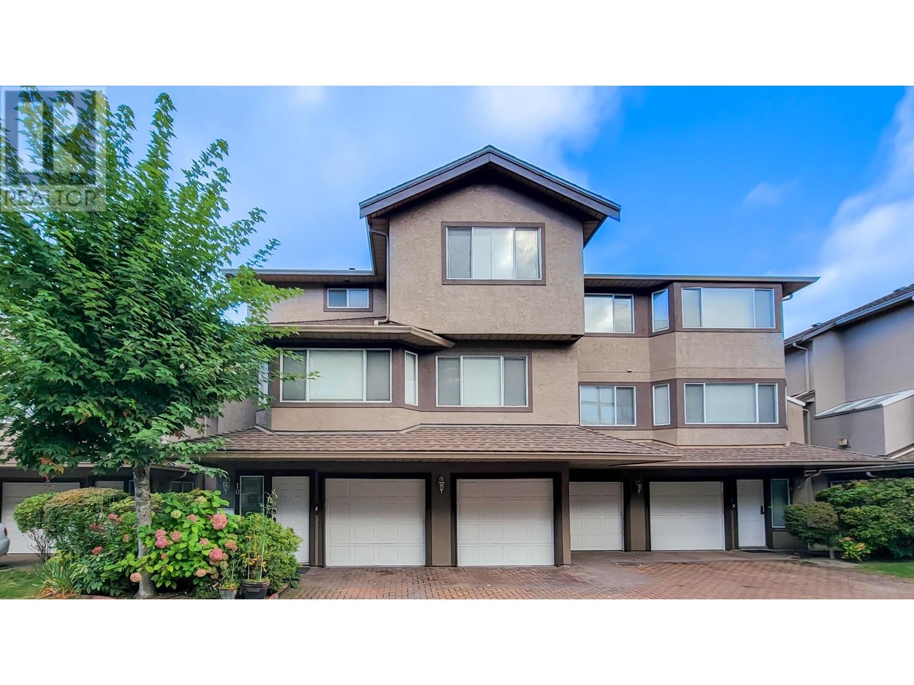7692 Tozer Rd
Fanny Bay, British Columbia
Welcome to desirable Tozer Road in Ships Point Fanny bay. A great opportunity to discover the serenity and calmness of acreage living. This 1/2 acre treed lot has lots to offer, including spectacular 180 degree panoramic views of the Beaufort Mountains. Enjoy the ocean and wildlife bird sanctuary while sitting on the huge SW facing wraparound deck, perfect for entertaining or just relaxing. The lot is private and perfect for people with a boat, RV or toys. There is a 16x24 shop w/220 service set amongst the mature cedars. The house is updated w/ newer paint and flooring and a brand new septic system. This well maintained 2000 plus sf. home is only a 3 min walk to the beach & move in ready. The main floor has the primary bedroom w/ensuite, kitchen, dining room and large bright living room w/ amazing views. The lower level has a large bedroom w/room to add bedroom, 3 pce bath, and huge family room w/wood stove. CR1 zoning will allow a carriage home, come see you won't be disappointed. (id:60626)
Royal LePage-Comox Valley (Cv)
40 Battista Perri Drive
Markham, Ontario
NO POTL FEE!!! Welcome to this beautifully upgraded freehold traditional townhouse with both front and backyards, located in the top-ranked Bur Oak Secondary School zone. This 3-bedroom, 4-bathroom home offers exceptional value with no monthly maintenance costs. The elegant townhouse faces south in backyard ,and looks out to park .The thoughtfully designed layout features smooth ceilings on the main and second floors(2025) brand-new pot lights(2025), fresh paint throughout(2025) brand new dryer and washer(2025) and 9-feet ceilings on both the ground and second levels. Additional updates include premium engineered hardwood flooring(2025) and brand-new bathroom vanities(2025). The modern kitchen is equipped with granite countertops, central island and stainless steel appliances. A private garage and driveway provide parking for two cars. This home is just steps from banks, Shoppers Drug Mart, Home Depot, restaurants, supermarkets, and is within walking distance to Mount Joy GO Station, offering a perfect blend of style, convenience, and top-tier location. Hot Water Tank Owned. Must See!!! (id:60626)
Homelife New World Realty Inc.
9 Brennan Road
Ajax, Ontario
Beautiful , Newly Renovated 4 Bdrm Home In Desirable Westney Height Neighborhood. Home Features Primary Bdrm With Up Graded 4 Pc. Ensuite and Walk In Closet. Rooms are Bright And Airy. This Home Offers Spacious And Bright Living Space With 4 Bdrms On The Second Floor With Newly Installed Laminate Flooring, (Carpet Free) Separate Living And Family Rooms On The Main Floor. Kitchen is Totally Renovated And Equipped With Modern up to Date Stainless Appliances, while The Laundry Room Features Front Loading LG Washer/Dryer. Side Entrance for Easy/Private Access to Basement That Has A Rough-In for Additional Washroom. Home is Conveniently Located Close To Top Rated Schools, Shopping And Transportation Systems. Basement Is Immaculate And Stunning. It Is Really extra Clean And In Move-In Condition. (id:60626)
Right At Home Realty
133 Cougar Ridge Close Sw
Calgary, Alberta
**OPEN HOUSE SATURDAY JUNE 14 FROM 12-2PM** Tucked away in the prestigious enclave of Paskapoo in Cougar Ridge, this meticulously maintained 4 bed + office, 3.5 bath home offers over 3,000 SF of total living space. With its fully finished WALKOUT basement, oversized windows, and custom brick bar, this residence blends upscale elegance with everyday comfort. Step inside and be welcomed by rich HARDWOOD flooring and a thoughtfully designed open concept layout. The gourmet kitchen is a true focal point, featuring stainless steel appliances including a BRAND NEW fridge & dishwasher, spacious pantry, and a generous island with breakfast bar which is perfect for the family or entertaining. Bathed in natural light from oversized windows, the dining area has access to your upper deck and also flows seamlessly into your living room with a gas fireplace and custom feature wall, ideal for cozy evenings at home. Work in style from the main floor OFFICE/DEN complete with functional built-ins, offering privacy and productivity without sacrificing space. Upstairs, the oversized primary retreat is a luxurious escape with a dedicated reading or hobby nook with 3 additional windows and tons of natural light, a spacious walk-in closet, and spa inspired 5 piece ensuite. The upper level also boasts two additional bedrooms, a 4 piece bathroom, convenient laundry room (brand new washer & dryer), and an expansive VAULTED ceiling bonus room designed for movie nights, playtime, or relaxing with family. This bonus room also features a barn door for privacy, or if you are looking for a flexible guest space/bedroom this would be a great spot! The walkout lower level adds an incredible amount of functional living space to this home boasting oversized windows, direct access to the backyard, a fully equipped custom brick bar, and an open concept entertainment/recreation space that must be seen to be appreciated. Whether you're hosting friends or enjoying a night in, this level is built for unforge ttable gatherings. A 4th bedroom with an additional full 4 pce bathroom complete this level. Enjoy summer BBQs or quiet morning coffee on the upper deck, or head down to the fully fenced backyard where there's room for kids and pets to play. The HEATED garage keeps your vehicle warm all winter, while the cul-de-sac location adds privacy and a family friendly vibe. Surrounded by nature and just steps from WinSport/C.O.P, trails, parks, and schools, this unbeatable location offers the perfect balance of city living and outdoor adventure. (id:60626)
Real Broker
6 Davenfield Circle
Brampton, Ontario
Stunning 3 +1 Bedroom Freehold Townhouse in Highly Desirable East Brampton Location! Backing onto a serene ravine and pond, this beautifully maintained home offers the perfect blend of nature and modern living. Enjoy breathtaking views from the spacious master bedroom, creating a peaceful retreat right at home. Featuring a fully finished basement with a possibility of an additional bedroom, this home provides ample space for families of all sizes. The open-concept main floor boasts hardwood flooring throughout, complemented by a solid oak staircase that adds warmth and elegance. The modern kitchen is a chef's dream, equipped with stainless steel appliances, quartz countertops, and a stylish backsplash perfect for both cooking and entertaining. Enjoy seamless indoor-outdoor living with direct access to the private backyard overlooking the ravine. Wake up to the sound of birds and enjoy your morning coffee surrounded by nature. Conveniently located near major highways (Hwy 427 & Hwy 407), public transit, grocery stores, schools, and places of worship, this home offers both accessibility and lifestyle. Don't miss your chance to own a move-in-ready property in one of Brampton's most sought-after neighbourhoods! (id:60626)
World Class Realty Point
405 Townshipline Road
Ohio, Nova Scotia
Experience the ultimate waterfront retreat at this exquisite home on Journeays Lake. Designed for peace and tranquility, this newer residence offers breathtaking lake views from both the living room and the primary bedroom. Enjoy environmentally-friendly living with solar passive features. The property includes a private, detached garage as well as an attached double garage and boasts beautifully landscaped surroundings and multiple raised garden beds producing your own fresh vegetables. With stunning in floor heat in the ceramic flooring throughout and a beautiful propane fireplace to relax and enjoy those cool evenings in. Positioned to the northwest, residents can take in magnificent sunset views. Many quality finishes throughout, this haven is conveniently located just a short drive from Yarmouth (45 minutes) and Digby (30 minutes) and only minutes to town conveniences. (id:60626)
Royal LePage Atlantic - Valley(Windsor)
710, 80 Dyrgas Gate
Canmore, Alberta
The true star of this home is the panoramic views from every window! Enjoy the beautiful views of Grotto mountain from the comfort of the upper level living area sofa, dining area, kitchen sink and also from the lower level master bedroom, office & patio. The Three Sisters rise prominently above the deck outside the upstairs master bedroom and 3rd bedroom. This end unit has ample living space spread across multiple levels, providing privacy and comfort for families or entertaining guests. Convenience is key with three complete 4-piece bathrooms, ensuring everyone has their own space and privacy. Enjoy the many thoughtful upgrades from original including engineered hardwood floors on the lower level, quartz counter top and high end appliances including induction stove in the kitchen and also new tile & toilets in the 3 full bathrooms. This is arguably the best unit at 80 Dyrgas! The Three Sisters area is a gateway to endless activities, including direct access to an extensive network of trails, from leisurely strolls along the Bow River Pathway to challenging scrambles up Ha Ling Peak. Explore the Three Sisters Pathway, enjoy kayaking or paddle boarding on Quarry Lake, disc golf, or cross-country skiing at the Canmore Nordic Centre. The Three Sisters community is growing, with future plans for retail, office, and restaurant spaces at "The Gateway," including an IGA grocery store. Canmore's charming downtown is just a short drive or bike ride away. (id:60626)
Coldwell Banker Lifestyle
45 - 3059 Finch Avenue W
Toronto, Ontario
A SHOWSTOPPER! This rare over 2200 sq/ft without basement Townhouse feels like a Semi In Prime North York Location. 5+1 bedroom, 4 Bath 3 story end unit Townhouse feels like a Semi. Backing on to the Humber River Recreational trail, it offers privacy, a lush ravine view all in the highly desirable family-friendly community Humbermede. Main level welcomes you with the spacious foyer, open concept living & dining area, a stunning kitchen showcases a large island with extended breakfast bar, quartz countertops, powder room, & walk out to the deck, patio & a Semi-private fenced space backs onto Humber River Trail. Bright & Spacious 2nd level boasts a primary Bedroom with luxurious 5 pc en-suite & walk-in closet as well as a family room. 3rd level features 4 generous sized bedrooms & two 4 pc bathrooms. Finished Basement includes a bedroom, rec room & a large laundry room. Parking for two, 1 garage & 1 driveway. Steps to the Finch LRT line, TTC bus routes, close to HWYS 400/407/401, community center, dining options, shopping, parks, trails, reputable schools and just minutes to York University & Humber College. Ideal location for big families, first time home buyers or investors. Upgraded from top to bottom in recent years, with renovations including new flooring, bathrooms, kitchen, pot lights, and fresh paint throughout. Don't miss your chance to call this exceptional property home. This home offers comfort, convenience, and incredible value in a rising North York community! (id:60626)
RE/MAX Realty Services Inc.
1185 Honeywood Drive
London South, Ontario
RAVINE WOODED LOT with walkout basement! Very rare and just a handful available! JACKSON MEADOWS southeast London's newest area. The STERLING MODEL with 2016 sq ft and 3.5 bathrooms. Quality built by Vander Wielen Design & Build Inc. and packed with luxury features! Choice of granite or quartz tops, Oak hardwood on the main floor and upper hallway, Oak stairs, 9 ft ceilings on the main, deluxe "island" style kitchen, 5 pc luxury ensuite with tempered glass shower as well as a full tub and a 2nd primary bedroom with 3 pc ensuite. The kitchen features a separate pantry and a massive 6 foot centre island! Open concept great room with fireplace! Jackson Meadows boasts landscaped parks, walking trails, tranquil ponds making it an ideal place to call home! Many lots available and plans ranging from 1655 sq ft to 3100 sq ft.. Front photo is of another home, this property is TO BE BUILT. NEW $28.2 million state of the art public school just announced for Jackson Meadows with 655 seats and will include a 5 room childcare centre for 2026 year! AUGUST SPECIAL BONUS: 5 pc appliance package valued at $8500. Included in all homes purchased between August 1st and September 1st. See listing agent for details. (id:60626)
Nu-Vista Premiere Realty Inc.
9834 Cathedral Drive
Silver Star, British Columbia
Public Open House, Saturday & Sunday, August 1 & 2, 11-12:30pm. Terrific 3 bedroom, 3 bath 1/2 Duplex in The Ridge with ski in and ski-out access. Quality Dauncey built home but owner intercepted during construction and finished to a much higher quality than what you would usually find in similar homes. Terrific floorplan with 2 guest bedrooms, guest bath, laundry and a spacious front facing master bedroom and ensuite on the upper level. The main level features a large front deck with hot tub, Silver Queen and valley facing views, plus level walk out access to the rear yard and to the covered staircase to the rear skyway, and in between; a modern and stylish open kitchen, dining & living rooms all with front facing views plus a 3rd full bath, storage and spacious boot room at the rear. The lower level features a spacious foyer and an oversize single garage with lockable storage rooms. All the tile floors are heated, upgraded stainless appliances, solid surface quartz counters, custom kitchen / millwork, murphy beds & built in desk. Expect to be impressed. This home has never been rented, shows like new and NO GST. Note this home is a one unit of a 2 unit strata but acts like a 1/2 duplex with NO strata fees and owners look after their own interiors and share the snow removal and exterior items. No GST Like Goldilocks and the 3 ski homes, this one is just right, not too big, not too small, just right. Easy to view. Flexible possession. (id:60626)
RE/MAX Vernon
24 Alan Williams Trail
Uxbridge, Ontario
Welcome to 24 Alan Williams Trail in Uxbridge, a beautifully maintained 3+1 bedroom, 3 bathroom townhome offering modern comfort and style. Boasting a spacious open-concept layout with 9-foot ceilings, hardwood floors throughout, and upgraded motorized blinds. The ground level features a versatile den ideal for a home office or extra bedroom. The sunlit second floor includes a cozy living, dining, and family area with a walkout to the balcony. The sleek kitchen showcases stainless steel appliances, granite countertops, a centre island breakfast bar, and modern cabinetry. A laundry room adds convenience. The primary bedroom impresses with a walk-in closet, 5-piece ensuite with double sinks and a separate shower, and its own private balcony. Also highlighted on this upper level are two additional bedrooms, one with a walk-in closet and a shared 4 piece bathroom. Complete with a double car garage, this home sits on a quiet, family-friendly street close to schools, parks, shopping, dining and transit. **EXTRAS Listing contains virtually staged photos of 3 bedrooms** (id:60626)
Sutton Group-Admiral Realty Inc.
10 5380 Smith Drive
Richmond, British Columbia
Bridgeview Court, a stunning 2,000sqft duplex-style townhouse that blends modern luxury & functional design. This home boasts air conditioning, elegant granite countertops, premium stainless steel appliances, and sleek laminate flooring. The expansive living room offers soaring ceilings and a cozy gas fireplace, mirrored by an additional fireplace in the family room. The open kitchen, with a bright nook, is perfect for casual dining. The lower level features a fully finished den with backyard access, abundant storage, and a spacious double side-by-side garage. Situated next to Hamilton Elementary, the community center, parks, shopping, and dining. Recent years strata upgrades add further value to this exceptional property. Open house on Sunday Jan 26 from 2pm to 4pm. (id:60626)
Grand Central Realty


