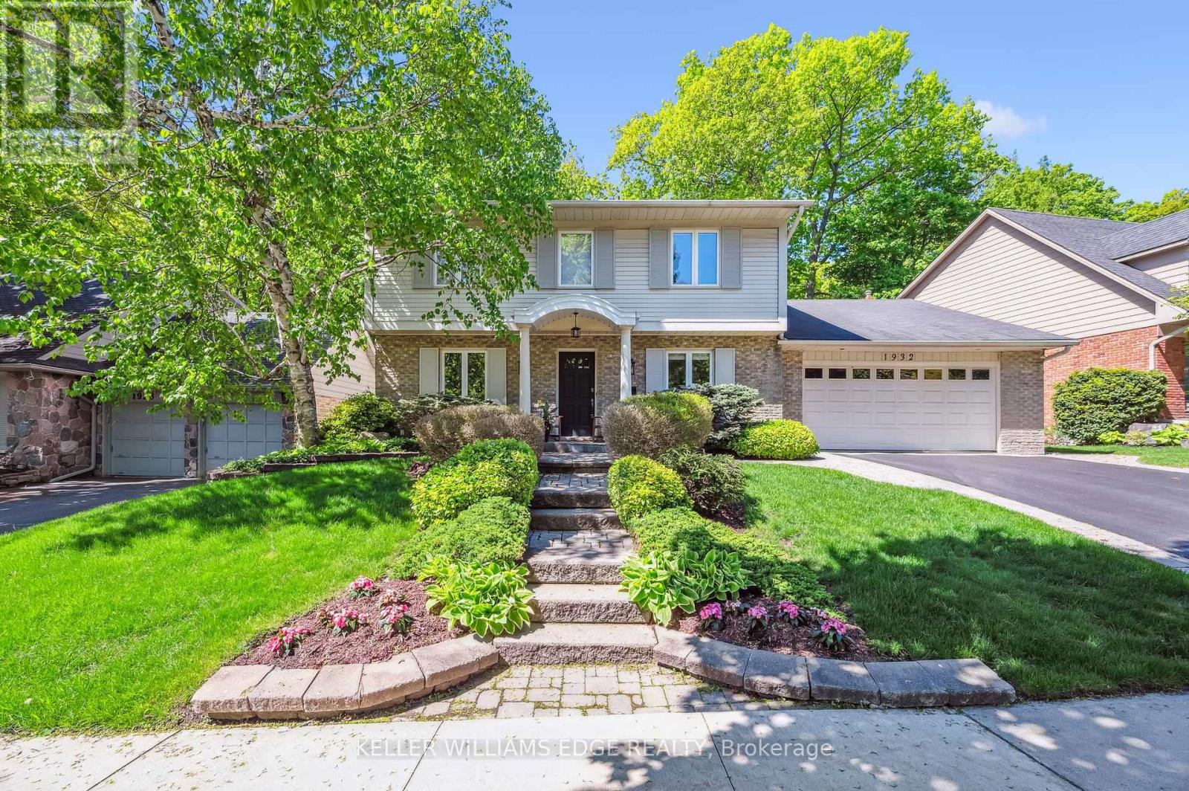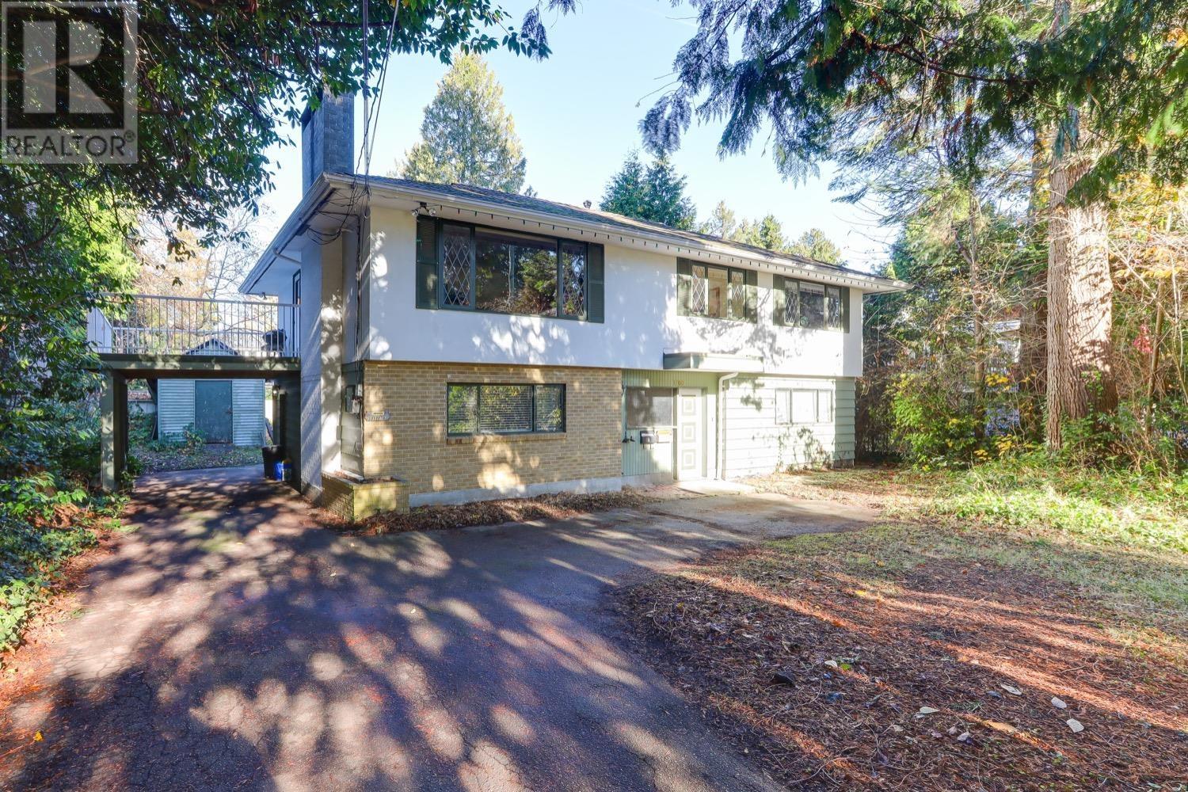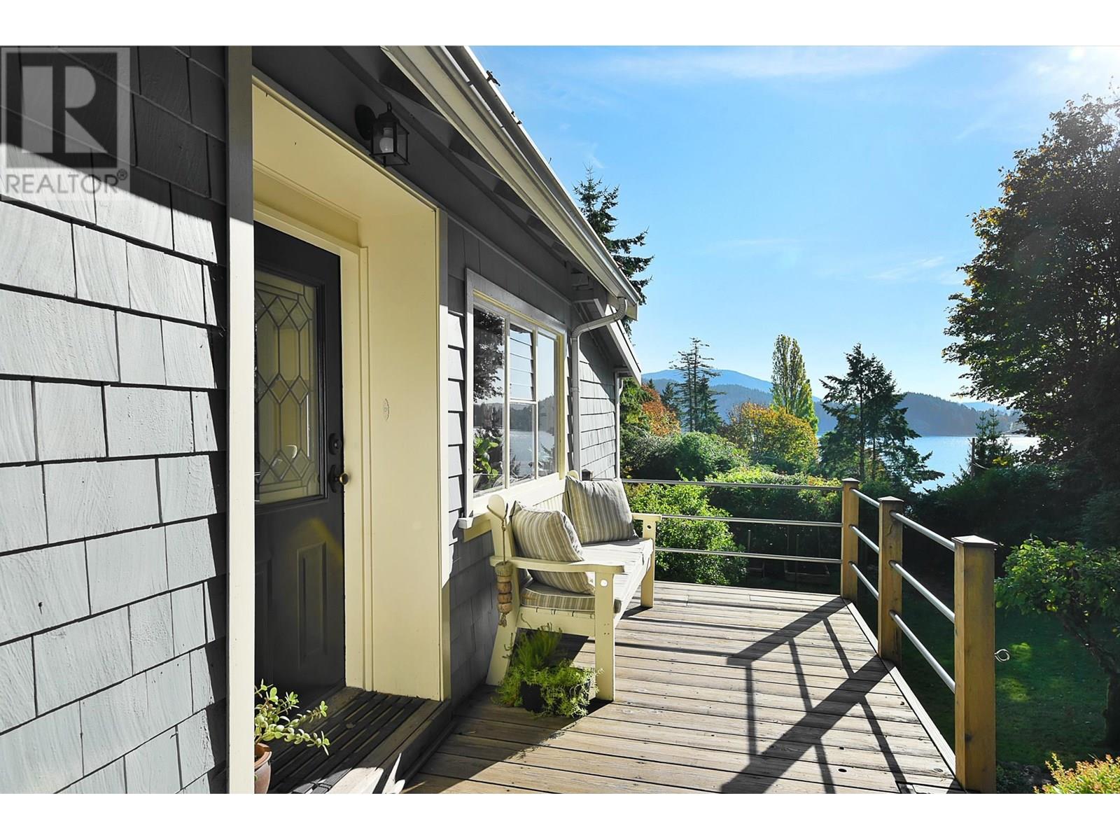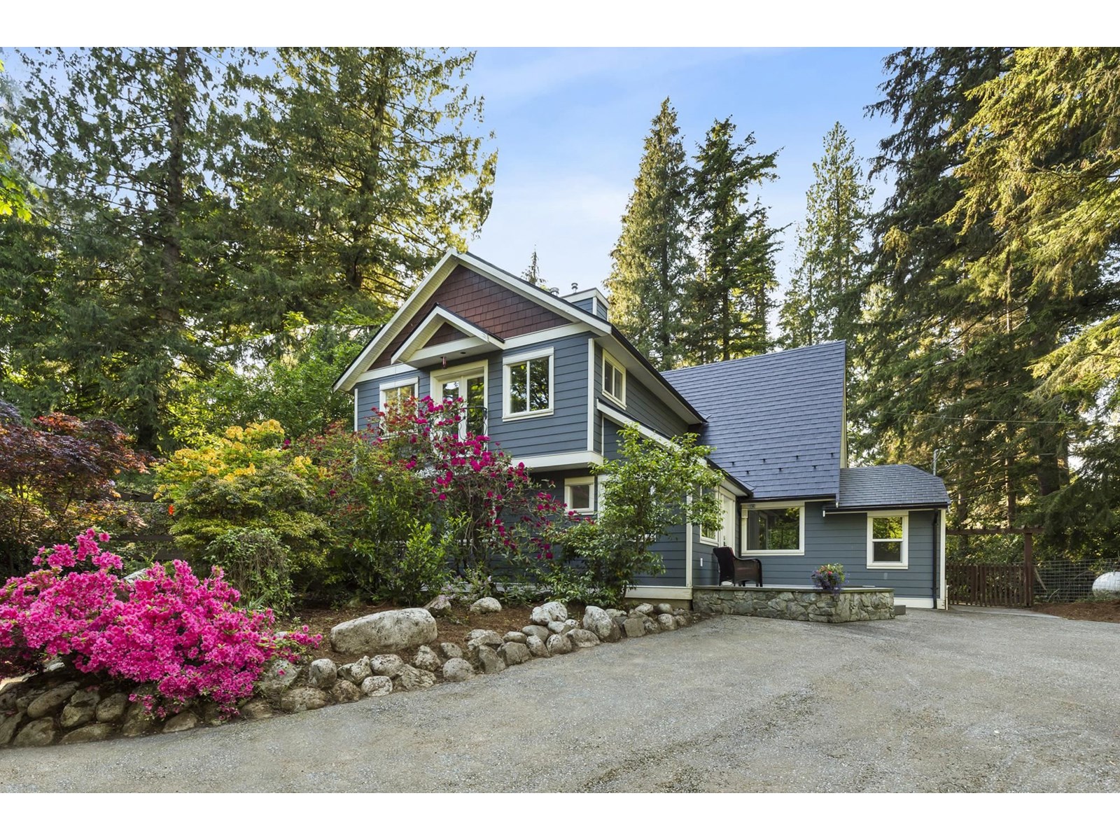916 Glenacre Court
Port Moody, British Columbia
Beautifully maintained family home in a quiet cul-de-sac of the sought-after Glenayre neighborhood. This functional 3-level split layout features large windows that fill every room with natural light. Enjoy a gas fireplace in the upstairs living room and a wood-burning one in the lower rec room-perfect for entertaining. The open-concept kitchen with island flows to a spacious deck, great spots to unwind and enjoy the peaceful surroundings. The attached garage includes worktables and a large mudroom ideal for a gym or hobbies. The fenced, tree-lined backyard is great for a play area, treehouse, or mini-golf. Recent upgrades include major renos, heat pump, and tankless hot water. Close to shopping, transit, and all levels of schools-this home is a rare find. open house:Aug. 3rd (Sun.2-4pm) (id:60626)
RE/MAX Crest Realty
1932 Four Seasons Drive
Burlington, Ontario
They said you couldnt have privacy and be in the City. But then 1932 Four Seasons Drive proved them wrong. Tucked into one of Tyandagas most prestigious streets and backing onto a private ravine, this renovated 4+1 bedroom, 3.5 bathroom home is quietly impressive and full of the kind of upgrades that make it feel good to come home. Inside, the layout is open, bright, and timeless. The gourmet kitchen is the heart of the home, with maple cabinetry, Corian counters, a centre island, and a breakfast bar. Perfect for everything from pancake mornings to wine-fuelled dinner parties. It overlooks the sunken family room, where vaulted ceilings, a gas fireplace, and custom cherrywood built-ins create that warm, everyone-wants-to-hang-here feeling. Hardwood floors flow throughout, and the main floor den adds flexibility for work, play, or quiet escapes. Upstairs, the main bath has been renovated with a whirlpool tub and separate shower, because the little things matter. The finished basement brings even more living space, featuring an antique pine rec room, wet bar, and updated sisal carpet. Ideal for movie nights, teen hangouts, or turning up the volume a bit. But the real magic is out back. The expansive cedar deck makes the most of the ravine setting, private, peaceful, and professionally landscaped; its a rare kind of quiet in the city. Whether youre hosting friends or just listening to the trees, this is a space that makes you pause. Located just off Kerns Road, youre close to golf, trails, parks, great schools, and quick highway access, yet somehow, it still feels like a secret. This is the kind of home that doesnt just show well, it lives well. (id:60626)
Keller Williams Edge Realty
276 Old Kiln Crescent
Kingston, Ontario
Welcome to our model home a beautifully designed two-storey residence offering 3,340 sq. ft. of expertly finished living space, nestled in the prestigious Barriefield Highlands community by Cityflats. With 4 bedrooms, 3.5 bathrooms, and a spacious private deck, this home effortlessly blends timeless design with modern comfort, ideal for families and professionals alike. The exterior features classic curb appeal with a charming covered front porch, gabled rooflines, symmetrical windows, and crisp horizontal siding. Inside, the open-concept main floor is finished with 9-ft ceilings, engineered hardwood, porcelain tile, and quartz countertops. The custom kitchen includes elegant cabinetry and flows seamlessly into a bright dining nook and large great room with a cozy gas fireplace, perfect for entertaining. Upstairs, the primary suite offers a generous walk-in closet and a luxury ensuite featuring double sinks and radiant in-floor heating. Two additional bedrooms and a full bathroom complete the upper level, offering flexibility for children or guests. The fully finished basement adds incredible versatility, featuring an additional bedroom and full bathroom as well as a large space ideal for a rec room, home office or a playroom. Step outside to a custom walk-out deck overlooking a fully sodded, landscaped property. Additional features include a detached garage, main floor laundry with radiant heat, a paved driveway, and ICF foundation for superior energy efficiency. Located in historic Barriefield Village, just minutes from downtown Kingston, this master-planned neighbourhood blends heritage character with modern convenience. Overlooking the new community park and close to East-end amenities, CFB Kingston, Queens University, top-rated schools, and local hospitals, this is more than just a home, it is where comfort, quality, and community all come together! (id:60626)
Sutton Group-Masters Realty Inc.
1932 Four Seasons Drive
Burlington, Ontario
They said you couldn’t have privacy and be in the City. But then 1932 Four Seasons Drive proved them wrong. Tucked into one of Tyandaga’s most prestigious streets and backing onto a private ravine, this renovated 4+1 bedroom, 3.5 bathroom home is quietly impressive and full of the kind of upgrades that make it feel good to come home. Inside, the layout is open, bright, and timeless. The gourmet kitchen is the heart of the home, with maple cabinetry, Corian counters, a centre island, and a breakfast bar. Perfect for everything from pancake mornings to wine-fuelled dinner parties. It overlooks the sunken family room, where vaulted ceilings, a gas fireplace, and custom cherrywood built-ins create that warm, everyone-wants-to-hang-here feeling. Hardwood floors flow throughout, and the main floor den adds flexibility for work, play, or quiet escapes. Upstairs, the main bath has been renovated with a whirlpool tub and separate shower, because the little things matter. The finished basement brings even more living space, featuring an antique pine rec room, wet bar, and updated sisal carpet. Ideal for movie nights, teen hangouts, or turning up the volume a bit. But the real magic is out back. The expansive cedar deck makes the most of the ravine setting, private, peaceful, and professionally landscaped; it’s a rare kind of quiet in the city. Whether you’re hosting friends or just listening to the trees, this is a space that makes you pause. Located just off Kerns Road, you’re close to golf, trails, parks, great schools, and quick highway access, yet somehow, it still feels like a secret. This is the kind of home that doesn’t just show well, it lives well. (id:60626)
Keller Williams Edge Realty
1100 Wilmington Drive
Delta, British Columbia
WANT a large property with super quiet and convenient location to everything in town?... well look no further. This amazing 16,071 sq. ft. LEVEL property with solid well maintained 2 level offers one of the largest lots in the neighbourhood. The 5 bedroom home offers a 7 year old roof, some updates downstairs, comfortable floor plan, hardwood floors and room downstairs for the inlaws. This home could be easily updated and prime for a big shop but if you have other plans Delta indicates a future for duplex, 4 units on the lot, and a maximum building envelope for a 8734 sq. ft. home. The location is second to none for the growing family wanting to be 15 minutes away from everything in town. (id:60626)
RE/MAX Real Estate Services
586 Bals Lane
Gibsons, British Columbia
Incredible opportunities await the next owner for this true one of one property in Lower Gibsons. Ultimate in privacy & serenity this 17,690 square foot lot offers numerous options as a home, investment, or potential subdivision. Inside, the home oozes classic character & charm while the natural light makes this property incredibly warm & inviting. The lovely ocean views, the private parklike green space, mature fruit trees, outbuildings which are perfect for art/yoga studios or home offices complete this rare and sought after package. A short stroll to some of the best amenities that the Sunshine Coast has to offer including schools, cafes, shopping, marinas, & restaurants. A bright view property with this secluded feel are rarely found this close to Lower Gibsons. A true one of one. (id:60626)
Royal LePage Sussex
7758 169a Street
Surrey, British Columbia
New price!!! Sought after single house in FLEETWOOD, the fast growing community along the Fraser Hwy in Surrey. Within walking distance to the future skytrain station & Surrey Public Golf Course. This beautiful 3 level FOXRIDGE HOME features high ceilings, hardwood floors, granite counters, and quality stainless appliances. luxurious Master bedroom has its own balcony and 5 piece ensuite. Fully finished basement with family room, games room, guest room, full bath and flex room/office area. The separate entrance makes it easy to be converted to a rental suite. Study/office on the main provides the possibility of work from home. Practice putting in your own fenced back yard while enjoying the green and BBQ on the huge covered deck. This is where you call home sweet home. (id:60626)
Sutton Group - 1st West Realty
11900 Six Mile Lake Road
Prince George, British Columbia
Stunning contemporary design home built in 2021 on 155 acres with over 2100’ of private swimmable waterfront and your own boat launch on serene Tabor Lake. This expansive estate offers unparalleled luxury and tranquility at the end of the road, adjacent to protected crown lands. Open-concept living spaces with floor-to-ceiling windows offering breathtaking lake views. Equipped with high-end appliances, custom cabinetry, and a large island perfect for entertaining. Expansive patio, for outdoor dining and relaxation, this property is a rare gem. A 1-bedroom self-contained suite. Non-ALR with timber value, gives you many options for future development potential. Endless private trails for hiking, biking, and exploring the natural beauty of Northern BC without leaving your property. (id:60626)
RE/MAX Core Realty
12433 Cascade Court
Mission, British Columbia
PREPARE TO BE AWE-STRUCK! Magic unfolds as you enter the grand circular driveway of this 2.47 Acre Corner Estate! Manicured botanical gardens, mature trees, vibrant flowers & rock stairs leading to forested walkways & enchanted lower grounds (w/2nd driveway). STUNNING fully Reno'd 3bd/3bth 2935 Sqft home w/dream kitchen, 6-burn stove, in/out speakers & stunning double-sided rock fireplace. Jaw-dropping Primary suite w/Juliette deck overlooking sprawling estate. Tankless HW, new furnace & well pump, pristine filtered water, private hot tub & fire pit. Lovely 2-stall barn w/ fenced paddocks & magnificent lit pasture w/ irrigation. Deluxe chick coop & Versatile Studio w/ powder/rm & own septic, for guests/office. Bring your family & horses-your dream is poised for immediate enjoyment! (id:60626)
Royal LePage Little Oak Realty
4 Hanbury Crescent
Brampton, Ontario
Absolute Show Stopper!! This Beautiful 5 Bedroom + 3 Bedroom Legal Basement Over 3100 Square Feet Royal Pine Built Detached Home Freshly Painted In One Of The Demanding Neighborhood In Credit Valley Brampton, Main Floor Feature D/D Entry With Open To Above, Separate Living/Dining Room, Separate Family Room With Gas Fireplace, Gourmet Kitchen With Granite/Backsplash/S/S Appliances, Breakfast Area Combined With Kitchen & W/O To Yard, Office On Main Floor, 9 ft Ceiling On Main, New Hardwood Flooring On 2nd Floor, 2nd Floor Boasts Master Bedroom With W/I Closet & 6 Pc Ensuite, The Other Four Good Size Bedroom With 4 Pc Jack & Jill With Closet & Windows, Finished 3 Bedroom Legal Basement With Separate Entrance & Separate Laundry, Open Concept Family Room, With Open Concept Kitchen, Master With 4 Pc Ensuite & Closet & Other 2 Good Size Room With Closet & 4 Pc Bath, Basement Is Rented For $2,400, New Buyer Will Get Vacant Possession, Basement Tenant Is Living for Last 3 Years, He Is Willing To Stay Or Can Get Vacant Possession, This House Is Move In Ready!! Close To Great Schools, Transit, Shopping, Highways, Worship & More. (id:60626)
Save Max Real Estate Inc.
210 Minnesota Street
Collingwood, Ontario
Welcome to 210 Minnesota Street a home on one of Collingwood's most loved streets. There's a reason homes here rarely change hands. The street has a quiet confidence to it mature trees, friendly faces, and a location that puts everything within reach without feeling busy. Inside, the kitchen is the kind of space people naturally gather around. It features a quartz island with plenty of seating ideal for family meals, casual hangs, or hosting without fuss. Hardwood floors and high ceilings carry through the main level, where oversized windows and a gas fireplace anchor a bright, open living space. Upstairs, you'll find three large bedrooms and two bathrooms, including a primary suite with a Jacuzzi tub a small luxury that doesn't go unnoticed. The finished basement adds even more flexibility: open space for movie nights, a play area, home gym, or all three. There's also a workbench, extra storage, and a convenient 2-piece bath. The backyard feels like an escape: a private patio, hot tub, and shaded corners surrounded by tall trees and timeless stonework. Its low maintenance and high reward. Just a short walk to trails, schools, downtown, the library, and parks 210 Minnesota offers not just a well-designed home, but a setting that feels grounded, easy, and hard to replace. (id:60626)
Century 21 Millennium Inc.
1250 Fairfield Rd W
Victoria, British Columbia
You are invited to this rare opportunity to acquire a 3600 SF legal 5 LHK/SFD character-conversion in the heart of Cook St. Village and Five Points Fairfield Neighborhood. The roughly 7000 SF corner lot offers near term profitability with a development cost yield (DCY) of greater than 20% for green light financing at average selling price of ~$900.00/SF or owner-occupier versatility through home restoration and long-term appreciation. The Official Community Plan (OCP) and Fairfield Neighborhood Plan outlays the Five Points Small Urban Village for 2.0 FSR (Floor Space Ratio) and up to 4 Storeys with Fairfield Rd. frontage. It is worth noting for precedent that the former United Church property at 1303 Fairfield Rd. was bonused to Large Urban Village by CoV Staff prior to 2020. Provincial Bill 47 supports urban density proposals for single-family (SFD)-sized lots adjacent to public transit. There is a sheltered bus stop directly in front of this ~7000 SF Corner Lot, currently zoned R3-A1 Multiple Dwelling District with a legal current usage of 5 LHK (Light House Keeping) Transient Accommodation Character Conversion. Current dwelling has been occupied as a SFD for the past two decades and can be restored as such. Mere blocks from Beacon Hill Park, Sir James Douglas Elementary and Dallas Road Beach. House-plexing bonus density afforded by Schedule G bylaw and Bill 44; make this gem earn well in all portfolios from developer to home owner and investor! Contact your realtor today for more details and preapproved showings. (id:60626)
Royal LePage Coast Capital - Chatterton
















