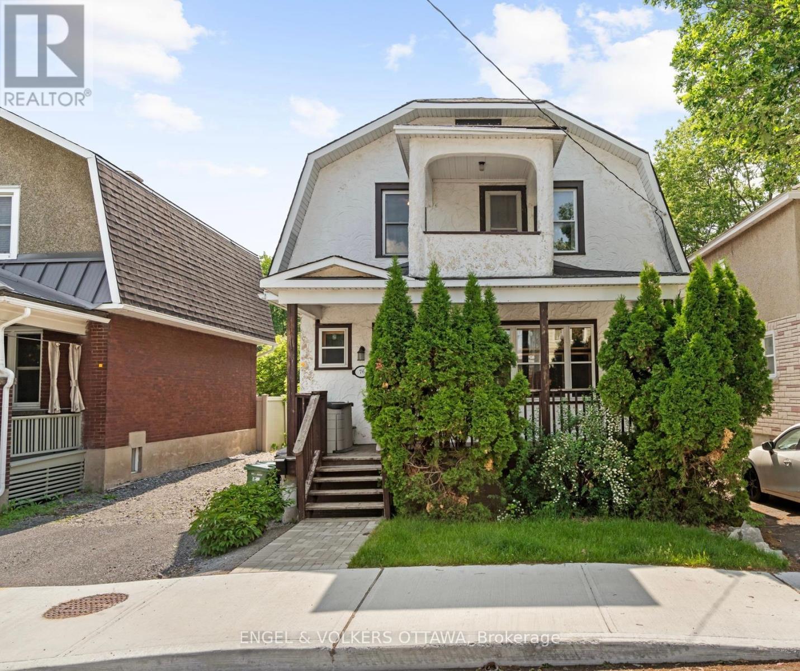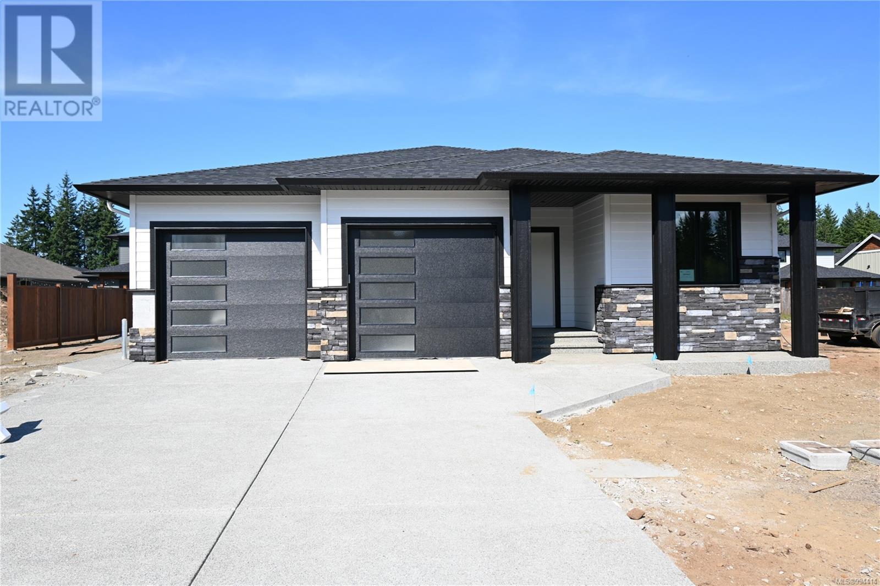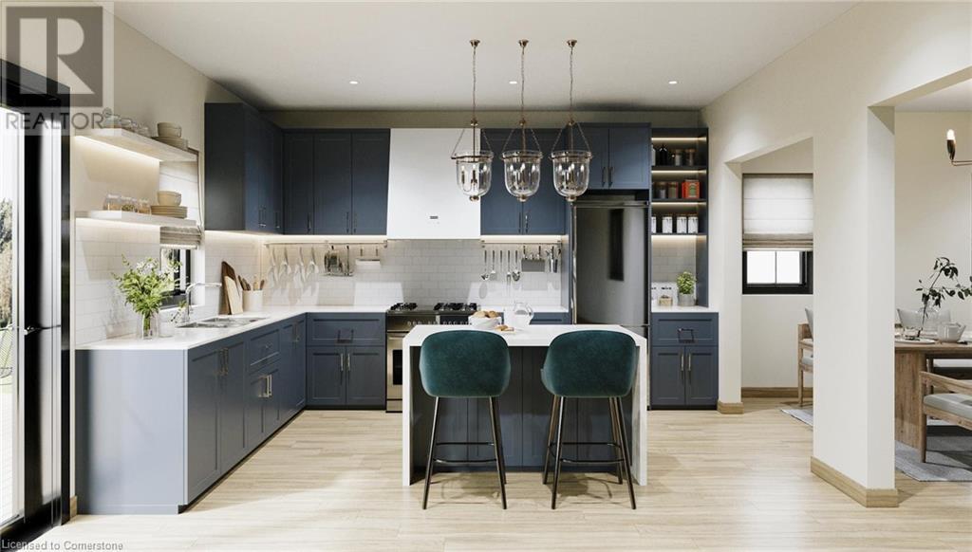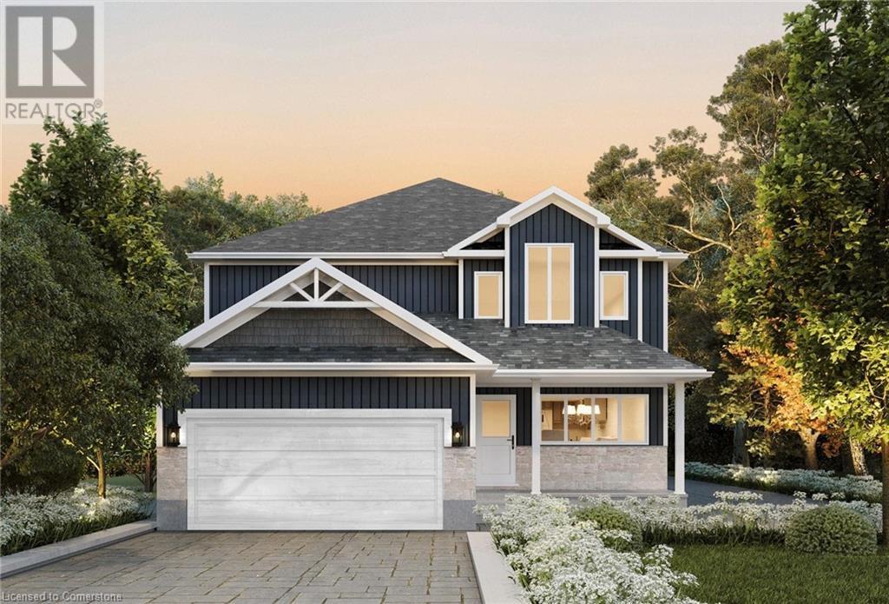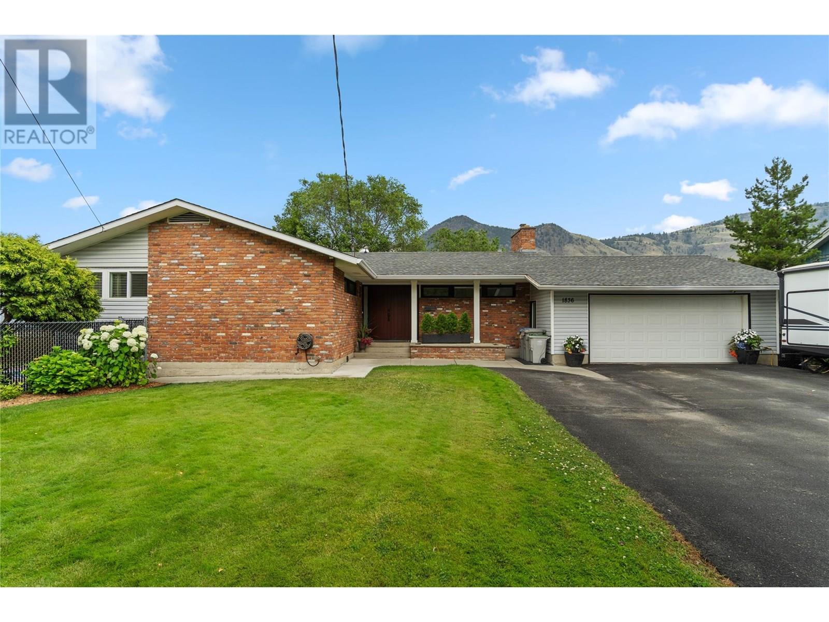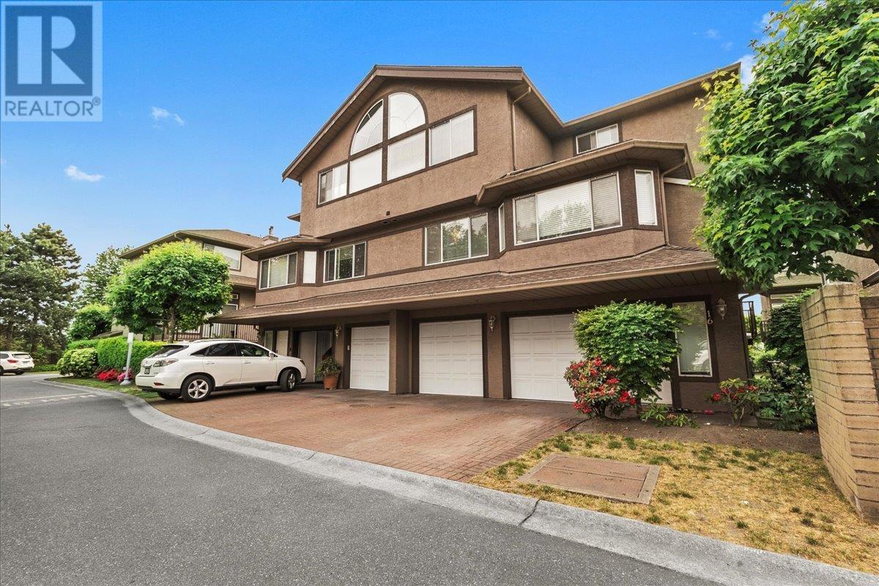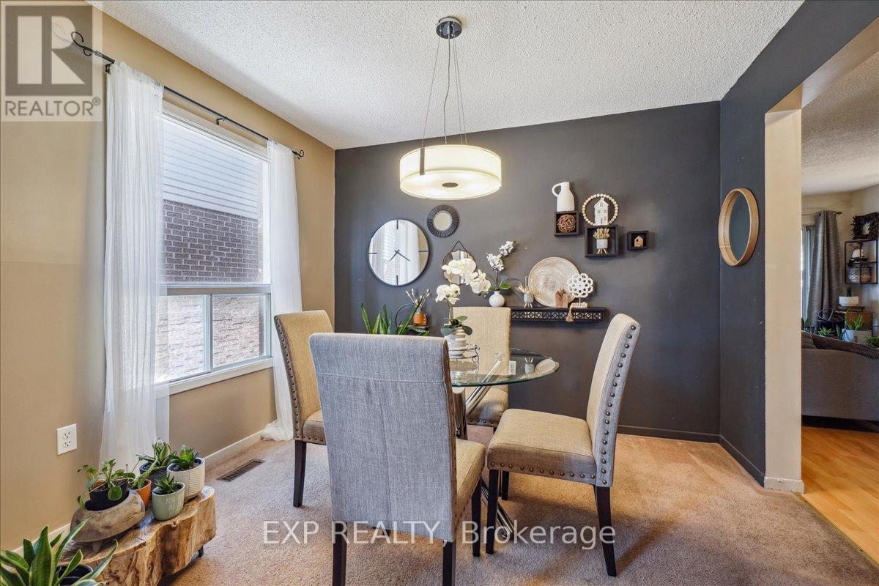76 Huron Avenue N
Ottawa, Ontario
Exciting Opportunity in the highly sought-after Wellington Village - A Versatile Investment Awaits! This property is a unique offering that caters to a diverse range of buyers, from developers and investors to families seeking their dream home. This home has been lived-in as a single-family home during this ownership, but with its duplex zoning, it presents an incredible opportunity for transformation. The second level, already equipped with a kitchen space, is ready for your vision, restore the back stairs and main floor bedroom and unlock the potential for dual rental income or multi-generational living. The expansive lot not only provides ample outdoor space but also allows for future development possibilities, making it an attractive investment for builders and developers (R3T zoning). Located on the picturesque Huron Avenue, this street is known for its friendly community and long-standing neighbors. Experience the charm and warmth of the neighborhood and it's prime location. Enjoy the convenience of being situated between two main streets Wellington and Scott. With Wellington offering a plethora of amenities and Scott Street set to feature the new LRT. Accessibility and lifestyle options are at your doorstep! Endless potential whether you're a savvy investor looking to capitalize on rental opportunities, an eager developer eager, or a young family or couple wanting to create lasting memories in a vibrant community. With updates throughout the main level and a layout that invites creativity, the possibilities are limitless. Put your stamp on it and realize its full potential. Seize this opportunity today and envision the future you can create in this charming and vibrant neighborhood! (id:60626)
Engel & Volkers Ottawa
766 Sitka St
Campbell River, British Columbia
Welcome to Jubilee Heights, a vibrant new subdivision in the heart of Willow Point. This spacious 1,700 sq ft rancher features a bright, open concept layout combining the living, dining, and kitchen areas perfect for both everyday living and entertaining. The modern kitchen comes with quartz countertops, modern finishes with plenty of cabinetry. Primary bedroom set on one side of the home for added privacy, includes a large walk-in closet and a large ensuite with double sinks. Two additional bedrooms are located on the opposite side, ideal for guests and teens. Built by Caflisch Contracting, a builder known for quality craftsmanship and personalized touches, this home will include fencing, landscaping, underground sprinklers and side yard parking and access to rear yard. Enjoy a prime location close to amenities, schools, and beautiful walking trails. (id:60626)
Royal LePage Advance Realty
530 Nora Court
Kingston, Ontario
Situated on a Prime Cul-de-Sac set on one of the largest corner lots in Greenwood Park, an impressive deep lot. This stunning 4-bedroom, 4-bathroom home offers the perfect blend of comfort, luxury, and entertainment potential. From the moment you walk through the front door, you'll be greeted by a warm and inviting layout, featuring tasteful finishes, a finished basement including a 3 piece bath, and thoughtfully designed spaces throughout. On the main floor, the bright and open-concept kitchen seamlessly flows into the family room, where a gas fireplace is framed by custom built-in cabinetry, offering the perfect spot to relax, unwind, or display your favorite decor and books. A sliding patio door leads to your very own backyard oasis designed for making memories. Outside, enjoy summer to the fullest with a saltwater inground pool 16.5 feet by 32.5 Feet surrounded by stylish concrete, a pool house with a covered overhang, and hot tub hook up ready for you to install your new hot tub.This back yard also boosts a sprawling grass area all fully fenced ideal for kids, pets, or a game of catch. Whether you're hosting lively gatherings or enjoying peaceful evenings under the stars, this backyard has space to enjoy. Upstairs, you'll find four generously sized bedrooms, including a spacious primary suite with a walk-in closet and a private 4-piece ensuite. The convenient upper-level laundry room adds ease to your daily routine, while three additional bedrooms provide plenty of room for family, guests, or home office setups. The fully finished basement offers even more living space perfect for movie nights, a playroom, home gym, or game-day celebrations. This home has great curb appeal with covered porch to enjoy your morning coffee on and a double-car garage (with inside entry) and a driveway that easily fits four vehicles, parking is never a problem. Newer: furnace (2022), AC (2021), roof (2021), pool heater (2025). This home truly checks every box and then some. (id:60626)
RE/MAX Hallmark First Group Realty Ltd.
190 Bridge Crescent
Minto, Ontario
Tucked away on quiet cul-de-sac in heart of Palmerston, The Eleanor offers rare opportunity to build a home that reflects your style from the ground up. Beautifully designed home by WrightHaven Homes combines timeless curb appeal, thoughtfully planned layout & quality craftsmanship the builder is known for—all within an Energy Star® Certified build. Step through covered front porch & into welcoming foyer W/sightlines to main living spaces. Layout was made for daily living & entertaining offering open-concept kitchen, dining area & great room anchored by expansive windows. Kitchen has central island, designer cabinetry & W/I pantry W/the added benefit of customizing it all to your taste. Formal dining area is off kitchen, ideal for hosting holidays & family dinners while mudroom W/laundry & garage access keeps things practical. There’s also 2pc bath & front entry den—perfect for home office, playroom or library. Upstairs, 4 bdrms offer space for everyone. Primary W/large W/I closet & ensuite W/glass-enclosed shower, freestanding tub & dbl vanity. 3 add'l bdrms are well-sized & share stylish main bath W/full tub & shower. Bsmt comes unfinished offering a clean slate W/option to fully finish—adding a rec room, add'l bdrm & bathroom for even more living space. Built W/top-tier construction standards, The Eleanor includes airtight structural insulated panels, upgraded subfloors & high-efficiency mechanical systems incl. air source heat pump, HRV system & sealed ductwork for optimized airflow & energy savings. All windows are low-E, argon-filled & sealed to meet latest standards in energy performance & air tightness. Palmerston offers that hard-to-find mix of peace, safety & real community spirit. Families love local parks, schools, splash pad, pool & historic Norgan Theatre while the quiet cul-de-sac gives kids room to roam & grow. With WrightHaven Homes you’re not just building a house—you’re crafting a home W/lasting value built to reflect who you are & how you live. (id:60626)
RE/MAX Real Estate Centre Inc.
202 Bridge Crescent
Minto, Ontario
Tucked away on quiet cul-de-sac in heart of Palmerston, The Eleanor offers rare opportunity to build a home that reflects your style from the ground up. Beautifully designed home by WrightHaven Homes combines timeless curb appeal, thoughtful layout & quality craftsmanship the builder is known for—all within Energy Star® Certified build. Step through front porch & into welcoming foyer W/sightlines to main living space. Layout was made for daily living & entertaining W/open-concept kitchen, dining area & great room anchored by expansive windows. Kitchen has central island, designer cabinetry & W/I pantry W/added benefit of customizing it all to your taste. Formal dining area is off kitchen, ideal for hosting holidays & family dinners while mudroom W/laundry & garage access keeps things practical. There’s 2pc bath & front entry den—perfect for office, playroom or library. Upstairs, 4 bdrms offer space for everyone. Primary W/large W/I closet & ensuite W/glass-enclosed shower, freestanding tub & dbl vanity. 3 add'l bdrms are well-sized & share main bath W/full tub & shower. Bsmt comes unfinished offering a clean slate W/option to finish—add a rec room, add'l bdrm & bathroom for even more living space. Built W/top-tier construction standards, The Eleanor includes airtight structural insulated panels, upgraded subfloors & high-efficiency mechanical systems incl. air source heat pump, HRV system & sealed ductwork for optimized airflow & energy savings. All windows are low-E, argon-filled & sealed to meet latest standards in energy performance & air tightness. Palmerston offers that hard-to-find mix of peace, safety & real community spirit. Families love local parks, schools, splash pad, pool & historic Norgan Theatre while the quiet cul-de-sac gives kids room to roam & grow. With WrightHaven Homes you’re not just building a house—you’re crafting a home W/lasting value built to reflect who you are & how you live. Lot premium of $15k in addition to purchase price for Lot 5. (id:60626)
RE/MAX Real Estate Centre Inc.
1836 Russet Wynd
Kamloops, British Columbia
Move-in ready 5-bed home with inground pool. Centrally located in a quiet Valleyview cul-de-sac, just five minutes from City Centre with easy access to all major Kamloops amenities, this home is the complete package—offering space, comfort, and a host of thoughtful upgrades. The level-entry layout features a bright, open main floor with a spacious dining area and a tastefully upgraded kitchen, perfect for entertaining. The primary bedroom is generously sized and includes its own private ensuite, creating a relaxing retreat. The cozy living room features a gas fireplace, and comfort is ensured year-round with a heat pump and A/C system installed in 2019. Step out onto the covered 24' x 14' deck overlooking the beautifully maintained 18' x 36' natural gas-heated pool and private hot tub—ideal for enjoying summer evenings or quiet weekends at home. The basement is fully finished with a large rec room, four bedrooms, a 5-piece bathroom, a spacious laundry room with all-new drywall, sauna and plenty of storage. The attached two-car garage includes a newer heater and convenient interior access to the basement. Additional upgrades include a new pool pump, boiler, sand filter, and solar cover. All of this is situated on a 10,000+ sq. ft. lot with 200 amp service, making this home as functional as it is inviting. A true Valleyview gem, ready to welcome its next owners. (id:60626)
Royal LePage Westwin Realty
754 Sitka St
Campbell River, British Columbia
This beautifully designed, spacious rancher offers over 1600 square feet of thoughtfully planned living space in one of the area's most desirable new neighborhoods. Built by DHW Construction known for his quality craftmanship and attention to detail. Enjoy the popular floor plan featuring a spacious, workable kitchen complete with quartz countertops , a large walk-in pantry, and so much more. The open-concept layout is perfect for entertaining and everyday living, all wrapped in a modern home plan with exceptional curb appeal. Stay comfortable year-round with a gas furnace, efficient heat pump, and heated tile flooring in the ensuite. Additional perks include extra side parking, landscaped yard with fencing, sprinkler system and appliances. Estimated completion is summer 2025. (id:60626)
Royal LePage Advance Realty
8430 175 Road
North Perth, Ontario
GET OUTTA TOWN! Perfect one acre country spot surrounded by farmland and serenity. Get away from the hustle and bustle to this 3+1 bedroom, 2 bathroom, side split perched high on a hill. This move-in ready home has been updated with a new steel roof and new furnace. The one acre parcel has ample parking and plenty of room to build your shop, man-cave, or she-shed. You'll love the location just down the road from the quiet village of Kurtzville and only 5 minutes from shopping, golf, hospital, and more in the busy town of Listowel. An acre in the country. It's what everyone wants and they don't come along very often! ** This is a linked property.** (id:60626)
Kempston & Werth Realty Ltd.
175 Hollyridge Crescent
Kitchener, Ontario
This beautifully maintained home is loaded with upgrades and features ideal for modern living. Enjoy peace of mind with new windows and doors (2023), new shingles (2019), and a new 200V upgraded electrical panel. Outdoor living is a dream with a custom-built 2-storey deck (2022), new Jacuzzi (2022), aggregated concrete driveway, and foyer landing pad (9x22), plus a new fence (2019) for added privacy. The interior showcases a renovated kitchen (2019) featuring new cabinets, countertop, backsplash, sink, faucet, and stove. Recent appliance updates include a new SS fridge and dishwasher (2024), eco-friendly washer/dryer (2020), and a Nest smart thermostat (2018). The entire house was freshly painted in 2025, and features new light fixtures (2019) throughout. Major mechanical upgrades include a new furnace and A/C (2019). Basement renovations completed in 2017 include new flooring and a full bathroom remodel. This home offers 3+2 bedrooms and 3.5 baths, including a fully legal 2-bedroom basement apartment with a separate entrance, full kitchen, living/dining area, laundry, and full bath. The space is perfect for rental income or extended family living. Additional features include a 2-car garage, 3-car driveway parking, a cold room, and a walk-in basement storage area. Move-in ready and thoughtfully updated throughout, this home offers comfort, convenience, and incredible value. (id:60626)
Exp Realty
16 5380 Smith Drive
Richmond, British Columbia
Welcome to this beautifully updated townhome in the heart of Hamilton, Richmond! This rare layout offers both a separate family sitting area and a distinct living room-a unique feature not often found in townhomes. The home includes 3 spacious bedrooms, a bright kitchen, and an open dining area, ideal for families and entertainers alike. All three bathrooms have been fully renovated with sleek, modern finishes for a fresh, elevated feel. Step outside to a newly refreshed deck and a well-kept backyard, perfect for relaxing or hosting. Enjoy the convenience of a double side-by-side garage and easy access to major routes including Hwy 91, making commutes a breeze. Located in a quiet, family-friendly complex near parks, schools, and shopping-this is one you don´t want to miss! (id:60626)
Real Broker B.c. Ltd.
190 Highway 17
Walford, Ontario
Welcome to a one-of-a-kind country retreat where modern living meets natural beauty. Set on 69 acres of breathtaking land, this property offers a rare blend of privacy, productivity, and serenity. With three established hay fields—including two tiled (11.5 and 24.5 acres) and another 6-acre cleared section—this is an ideal setup for hobby farmers, homesteaders, or anyone craving space. In 2020 alone, the land yielded 120 bales, with even more potential today thanks to upgraded tiling. Well-maintained trails lead to each field, and the mix of open land and bush creates a perfect setting for hunting, exploring, or simply enjoying the peace. The front of the property features flat land, fruit trees, and shrubs—perfect for gardening or morning coffee in the sun. The 1,300 sq ft custom bungalow is beautifully designed with a full 360° wraparound covered porch. Inside, a bright foyer leads into an open-concept kitchen, dining, and living space filled with natural light and warmth. The main floor includes a generous primary bedroom, second large bedroom, and a stylish bath/laundry combo. Downstairs, the fully finished basement features a large family room with a wood-burning fireplace, full bathroom, and spacious third bedroom—perfect for guests or extended family. Heating and cooling are covered with electric forced air, a heat pump, and in-floor basement heating for year-round comfort. Outside, enjoy even more value: a 32x52 arch metal barn, detached double garage, and separate flat—ideal for a home business, guest suite, or future garage. Upgrades include a dug well (2021), metal roof (2022), and new garage and flat (under 1 year old). This is more than just a home—it’s a lifestyle. Come experience the magic of 190 Hwy 17. Book your private showing today. (id:60626)
Revel Realty Inc.
7 Rosset Valley Court
Halton Hills, Ontario
Nestled in a safe and quiet cul-de-sac, this beautiful 4-bedroom, 2.5-bath, 2-storey family home offers the perfect blend of comfort, charm, and community. Located near top-rated schools, its an ideal setting to raise you family. Imagine the kids riding their bikes or playing a pickup game of hockey in the court, while friendly neighbours wave hello! Step inside to discover a spacious layout with an open-concept eat-in kitchen and family room leading you to a covered deck, perfect for everyday living and entertaining. The walk-out basement opens to a covered patio and your own private oasis: a lush, landscaped backyard with firepit, the perfect spot to unwind as the sun sets. Parking is a breeze with an attached garage and a wide driveway without a sidewalk which was newly re-sealed on May 9th, that can accommodate six vehicles. This home is not just a place to live, its where memories are made. Just Minutes from Georgetown GO and steps from downtown, you'll enjoy the best of both worlds: small-town charm and big-city convenience. Explore nearby Silver Creek Conservation Area, Cedarvale Park, and countless outdoor adventures from hiking to kayaking. Love local? Don't miss events at the Fairgrounds, or stroll through historic Main Street for unique shops, cozy cafés, and popular favourites like the Copper Kettle and Heathers Bakery. Come see why Georgetown is one of the GTAs most sought-after communities and why 7 Rosset Valley could be your forever home!!!! (id:60626)
Exp Realty

