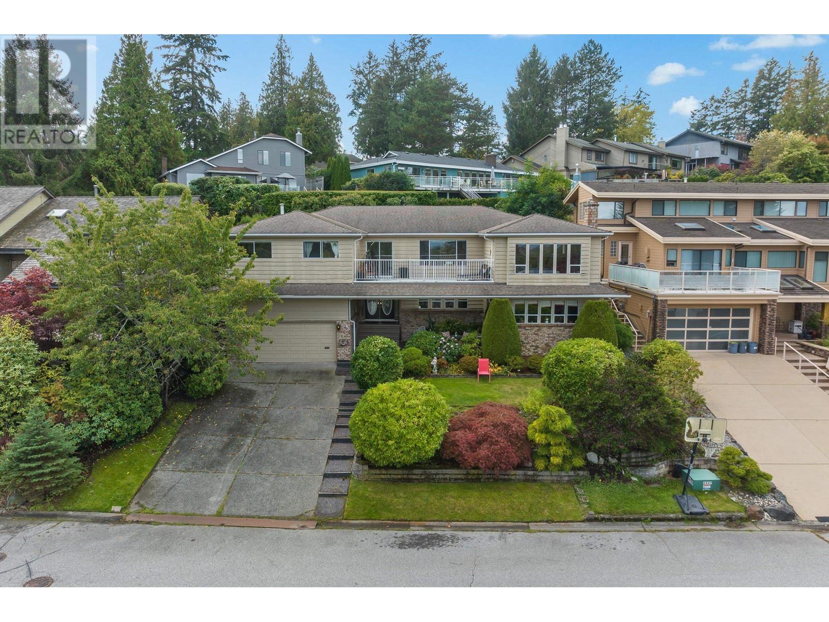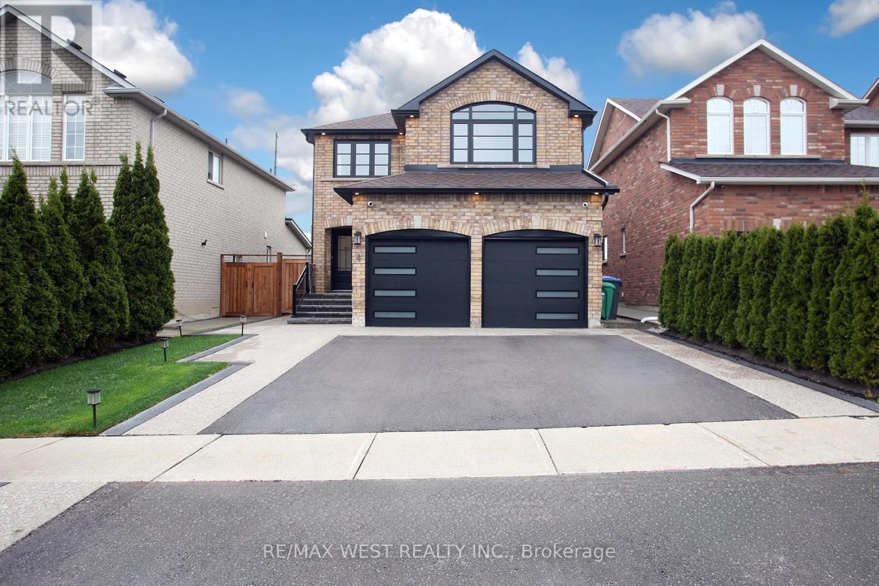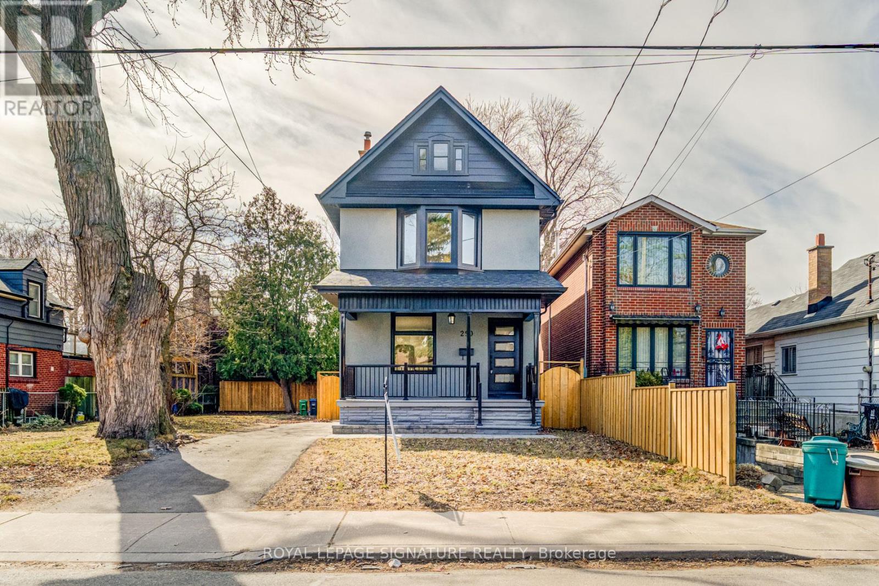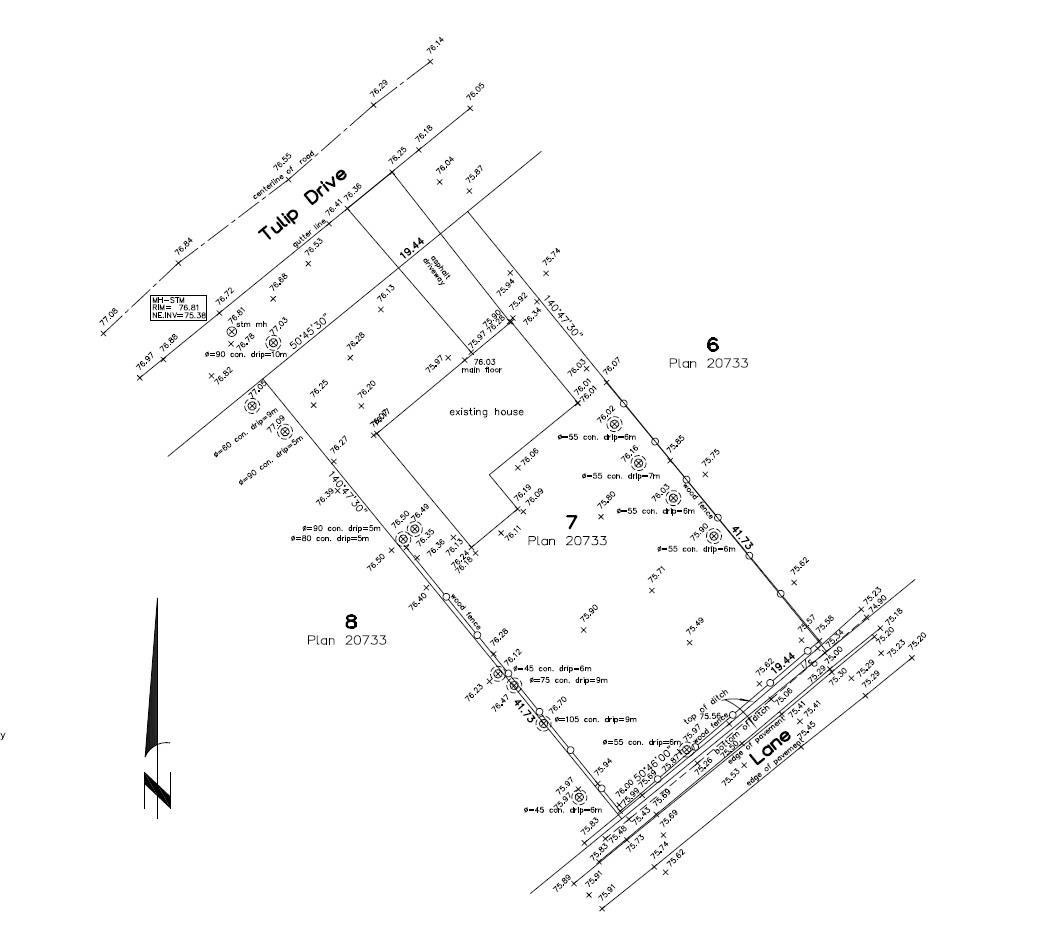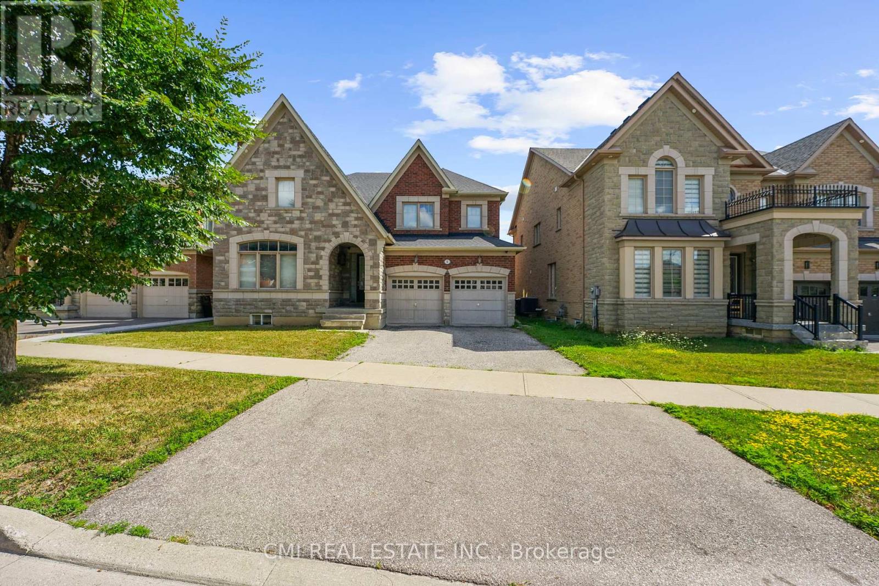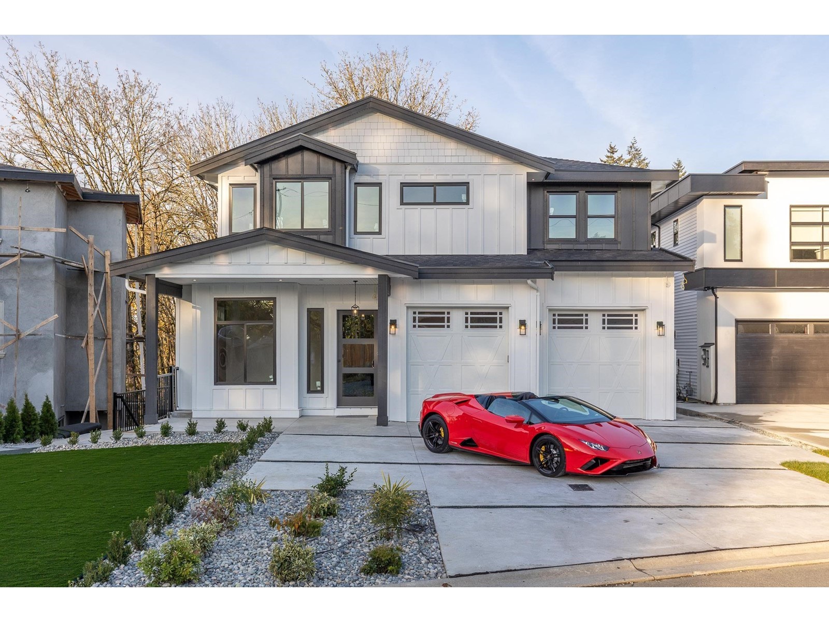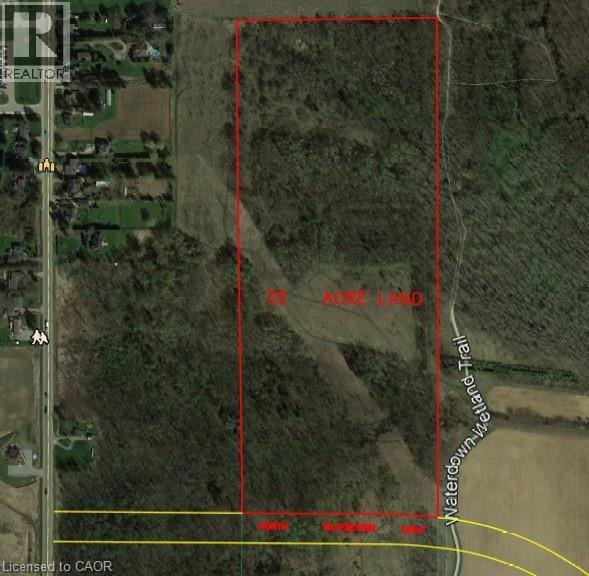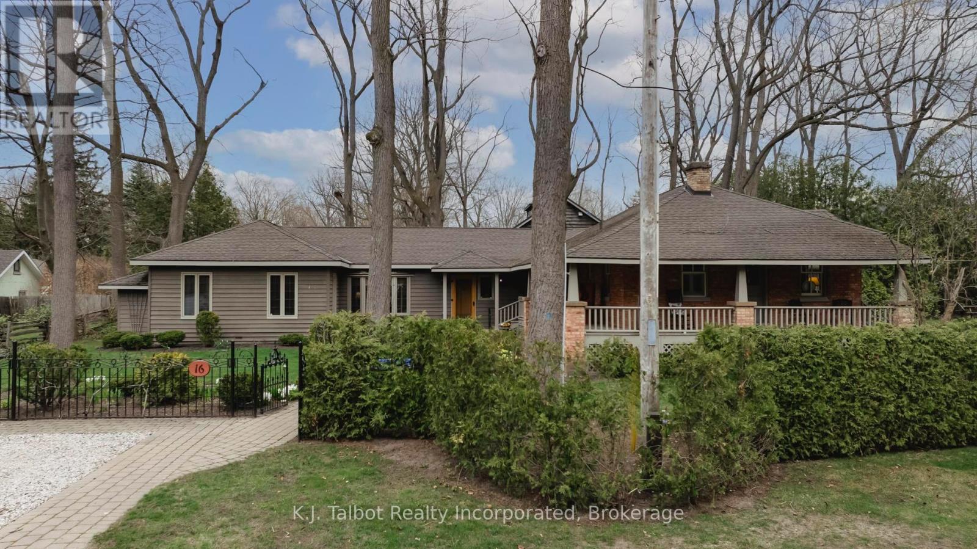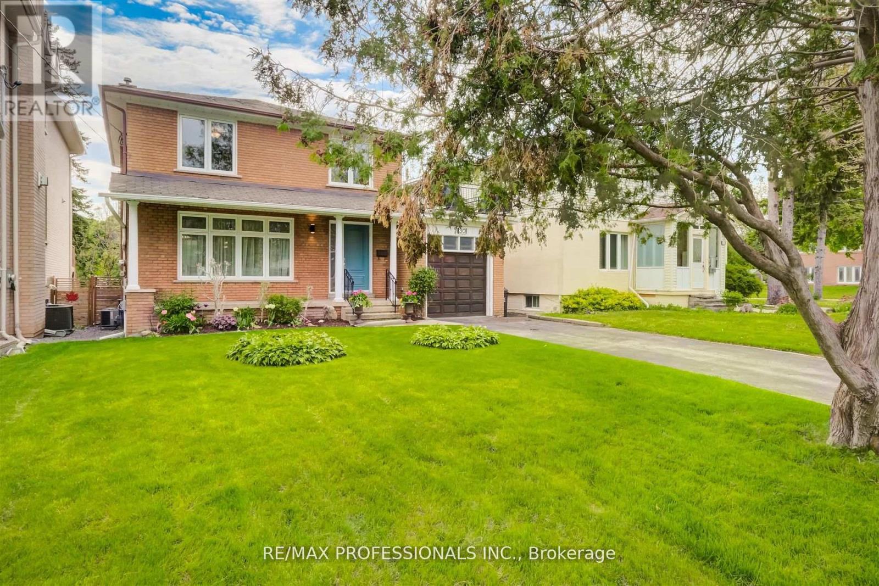83 Woodland Drive
Delta, British Columbia
Nestled in the prestigious community of The Terrace in upper Tsawwassen, this remarkable 4-bedroom home offers sweeping, unobstructed views of Boundary Bay and the North Shore Mountains. With over 4,500 sqft of living space, it´s perfect for families, with large rooms throughout, ideal for both everyday living and entertaining. The lower level includes a massive media room, games room, and a suite, perfect for multi-generational living or guest accommodations. Sunlit and thoughtfully designed, every room exudes warmth and comfort. Just minutes from Point Roberts, Deifenbaker Park, and local beaches, this home promises a lifestyle of luxury and tranquility in sunny Tsawwassen. Don´t miss your chance to make this dream home yours! (id:60626)
RE/MAX Performance Realty
4 Gray Park Drive Ne
Caledon, Ontario
Welcome to this beautiful home located in the desirable area of North Hill in Bolton. The home offers bright and spacious living space, maintained to show pride of ownership. The two-story floor-plan includes 3 + 2 bedrooms, 4 bathrooms, with an open concept layout that connects the kitchen and breakfast area with the family room for ease of entertainment. The bathrooms are updated for modern comfort. Mature trees and gardens surround the property to provide privacy and natural beauty. A family oriented neighbourhood with a variety of excellent schools, great parks and recreational amenities. Hundreds of thousands of dollars spent on upgrades. Don't miss out on this gem! (id:60626)
RE/MAX West Realty Inc.
290 Chisholm Avenue
Toronto, Ontario
Immaculately Renovated Detached Home on a 30' Lot in East York With Private Driveway & Modern Finishes! Step into this fully renovated, thoughtfully designed home, where modern elegance meets everyday comfort. Situated on a 30' lot with a private driveway, this stunning property boasts high-end upgrades and stylish finishes throughout. The open-concept main floor features engineered hardwood flooring, LED lighting, and expansive windows that fill the space with natural light. A beautiful bay window enhances the living and dining area, creating a warm and inviting ambiance. The gourmet kitchen is a chefs dream, showcasing quartz countertops and backsplash, a center island, stainless steel appliances, and modern fixtures. Enjoy casual meals in the cozy breakfast area, surrounded by windows, and a walkout to a large deck and privacy-fenced backyard, perfect for entertaining. Upstairs, the primary bedroom exudes charm with its wall-to-wall custom built-in closets and a picturesque bay window. Two additional bright and spacious bedrooms with large windows and ample closet space, a convenient second-floor laundry, and a luxurious 5-piece bathroom featuring a double vanity, glass-enclosed bathtub, and beautifully tiled walls complete this level. The fully finished lower level offers incredible versatility with its separate entrance, an open-concept layout, a full kitchen with quartz countertops and stainless steel appliances, a spacious recreation/dining area, an additional bedroom, and a 4-piece bathroom ideal for extended family or rental potential. Nestled in a family-friendly East York neighborhood, this home is steps from parks, schools, transit, and all the fantastic amenities the area has to offer. Don't miss this incredible opportunity to own a beautifully renovated home in a prime location! (id:60626)
Royal LePage Signature Realty
14 Bayview Road
Whitehorse South, Yukon
Introducing a luxurious waterfront property nestled on 0.7 acres, just 25 minutes from Whitehorse. This exceptional 4000 sq. ft. home boasts a single-level layout highlighted by a stunning kitchen (2017) featuring top-tier amenities including a panel-matched fridge/freezer, steam oven, 6-burner propane stove, wine cooler, and vaulted ceilings. Offering two spacious living rooms and two incredible bedrooms. The primary suite includes a cozy propane fireplace, a connected home office and workout area, a lavish ensuite with heated floors, a steam shower, a sauna, and a dream-worthy walk-in closet. The second bedroom, located at the opposite end of the home, enjoys its own private bathroom. Key features include endless lake and mountain views, an outdoor kitchen, a post-and-beam living area with acrylic windscreen and propane fireplace, a rock retaining wall, and a triple-car garage with loft space. This property epitomizes elegant waterfront living with extravagant comfort. (id:60626)
Coldwell Banker Redwood Realty
22 Renoir Drive
Vaughan, Ontario
Bright and Spacious Home In The Most Prestigious Thornhill Woods Neighbourhood. Stone & Brick Front. Open concept kitchen overlooking an inviting family room complete with hardwood floor, large windows, and a cozy gas fireplace. Hardwood stairs lead to the upper and lower levels, with a large window bringing in plenty of natural light to the stairwellMaster bedroom has a walk-in closet and 5 5-piece ensuite bathroom. Shared bathroom conveniently located between the second bedroom and the third bedroom. Fourth bedroom has its own ensuite bathroomPerfectly located within walking distance to Top Rated Schools, Parks, Trails, Shopping, Restaurants, Community Centre, Transportation. Roof and new insulation - March 2018: Window and door - May 2018; Garage door December - 2020; Garage opener - 2025 (id:60626)
Housesigma Inc.
92 Wardlaw Place
Vaughan, Ontario
This Stunning & Spacious over 2500sqft,Home Features 9ft Ceilings, 4 Bedrooms & 3 Bathrooms, Offering Ample Space For Family Living, The Inviting Family Room Is Centered Around a Cozy Fireplace, Perfect For Relaxing Evenings. The Expansive Living/Dining Area Is Designed W/ Entertaining In Mind, Providing Plenty of Room For Gatherings. The Well-appointed Kitchen Boasts a Center Island & Charming Breakfast nook, Ideal For Casual Dining. The Large Primary Bedroom Is a True Retreat, Complete W/ Walk-in Closet & 5-piece Ensuite Bath. Full Basement W/ Endless Possibilities To Fit Your Needs, Large Above Grade Windows & Cold Room For Storage. Enjoy The Fully Fenced Backyard, Providing Privacy & a Great Space For Outdoor Activities. Located In a Desirable Neighborhood, This Home is Close to Top-rated Schools Such As Glenn Gould Public School, St Mary Of The Angles Catholic School, Guardian Angels Catholic School & Le-Petit-Prince Catholic School. Close To Chatfield Tennis Court & Park, Lawford Park & Cannes Playground/Park, Canada's Wonderland, Shopping, Dining & Hospital and Much More! With New Hardwood Floors and Freshly Painted This Home Is Move In Ready. (id:60626)
Homelife Frontier Realty Inc.
15824 Tulip Drive
Surrey, British Columbia
"LOT FOR SALE!!!" Build your 3 story single dream home with a garden suite Or a duplex with 2 garden suites Or a Houseplex. Central location in South Surrey's most desirable location. Close to world class shoppin malls, restaurants and more. Quick access to both elementary and secondary schools. (id:60626)
Nationwide Realty Corp.
5 Decorso Drive N
Brampton, Ontario
Discover unparalleled luxury in this stunning over 3900 sq ft detached house, nestled in Brampton East's most sought-after location. This isn't just a house; it's an opportunity to embrace a sophisticated lifestyle in a highly cherished neighborhood. Spacious Living: Enjoy a large family room and a dedicated office on the main level, perfect for both relaxation and productivity. Five Generous Bedrooms: The upper level boasts five sizable bedrooms, including a primary bedroom with a luxurious 5-piece ensuite. Thoughtful Bathroom Layout: Two Jack-and-Jill bathrooms (4-piece each) serve the remaining four bedrooms, providing convenience and privacy. This home features two kitchens, along with a fully finished basement offering three bedrooms and two full bathrooms, accessible via a separate entrance ideal for extended family or rental income .Enjoy the convenience of being minutes away from major highways, large grocery stores, beautiful parks, and a host of other amenities. (id:60626)
Cmi Real Estate Inc.
34021 Pratt Crescent
Abbotsford, British Columbia
Welcome to your Dream Home in Central Abbotsford! This Beautiful custom built home features 7 bedrooms, 6 full bathrooms. 2 Bedroom Legal Suite with laundry, and private side entrance. 2 master bedrooms & laundry on top floor. Main floor offers a spice kitchen & gourmet kitchen w/ huge island, built-in custom nook/eating area, deck off main floor great for summer Bbq's. Large media room in the bsmt w/full wet bar. Green belt and private backyard on a No-thru road, great for the kids to play. (id:60626)
Nationwide Realty Corp.
Rear Parkside Drive
Waterdown, Ontario
Fabulous, very private rare estate lot opportunity situated just north of Waterdown offering excellent commuter access and near schools, shopping, etc. Exquisite natural environment surrounded by parkland and trails, yet almost in town. Approximately 35-acre parcel located north of the to be built Waterdown By-pass. Current developable area of 1.84 acres (zoned A2) and recent Natural Heritage Study by Stantec has identified a second larger building envelope of approximately 3 acres with the possibility of further expansion. Approximately 15 acres open with walking trails and meadows. West, East and North limits bordered by Parklands. This is a once in a lifetime opportunity to acquire a remarkable acreage destination property adjacent to the growing community of Waterdown. Don’t be TOO LATE*! *REG TM. RSA. (id:60626)
RE/MAX Escarpment Realty Inc.
14 & 16 Chiniquy Street E
Bluewater, Ontario
Close to everything including Perfection!This tasteful and charming English style cottage is actually a year-round home that gives you the comfort and relaxation of being away from it all yet having everything your heart desires within walking distance. This first of its kind in the Village to boast central living with the privacy of having the Primary suite at one end of the house and the guest/children at the other. This well-thought out and brilliantly executed floor plan makes entertaining a larger multigenerational family a pleasure and gives lots of space to spread out or be together.The original home was built in 1914 and has managed to keep its grace and charm while being updated. Located in the Heart of Bayfield and stones throw from the Historical Main Street with its many unique shops and eateries, the location is second to none. The interior will lead you by the heart as you walk in the front door and turn toward an open concept, kitchen with updated appliances, many family meals have been made and enjoyed in the dining room and relaxing after in the sun drenched Great Room with vaulted ceiling, heated floors and sky light with a copper covered fireplace and full view of the yard. Into the private sitting-room with adjacent Primary suite. The opposite end of the house contains 3 bedrooms, a cozy den/library with a gas fireplace and another bathroom. The laundry, coat closet and 2 pc powder room finish of the interior. There is a second lot being sold with this property but there is a separate lot . Each lot is approx. 100 x 100. The yard has been as lovingly cared for as the house and each plant and shrub was thoughtfully pick and strategically planted. The gazebo and cobble-stone paths add to the old world feel of spending time at a country retreat. (id:60626)
K.j. Talbot Realty Incorporated
30 Tobruk Crescent
Toronto, Ontario
Picture perfect, move-in ready family home on the prettiest street in Newtonbrook! Attractive finish from top to bottom and all mechanics updated, including a brand new roof and recent HVAC. The main floor features a separate foyer with double closet, powder room, large open plan living area and a gorgeous maple kitchen with gas range, Miele dishwasher and ample pantry and prep space. Three large bedrooms and an updated bath upstairs plus a professionally finished lower level with huge recreation room, tons of storage, family size laundry room, second full bath and walk-out to the backyard. Dining room walk-out to the sunny, west facing and fully-landscaped yard with composite deck, flagstone patio and mature gardens. Unbeatable location on a child-safe, quiet crescent just a few minutes walk to Yonge Street and Finch Station. PEACE OF MIND: No unexpected expenses for years to come! New roof (2025), newer furnace and AC (2021). BONUS MARKS: Huge cold room in the walk-out basement, gas BBQ outlet on the deck, 1" water service and the best entertaining backyard in the neighbourhood! PLAN FOR TOMORROW: A great fit today, with the ideal lot and location to expand when the time is right. (id:60626)
RE/MAX Professionals Inc.

