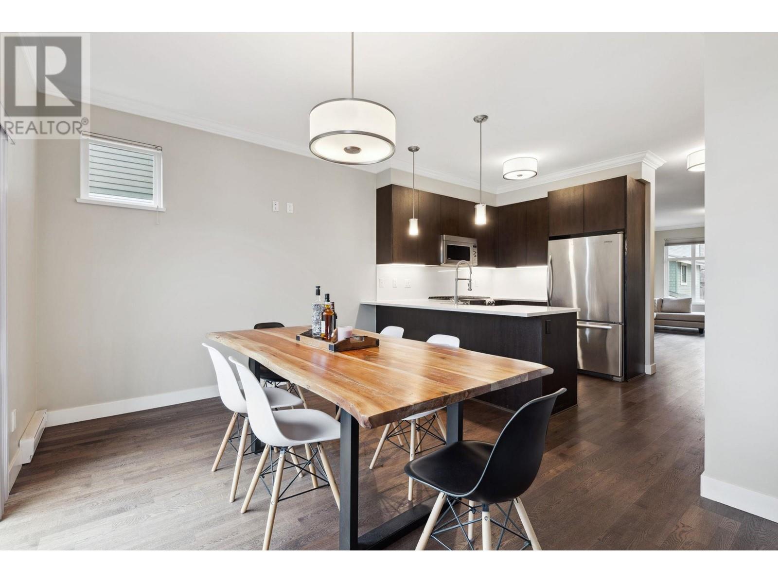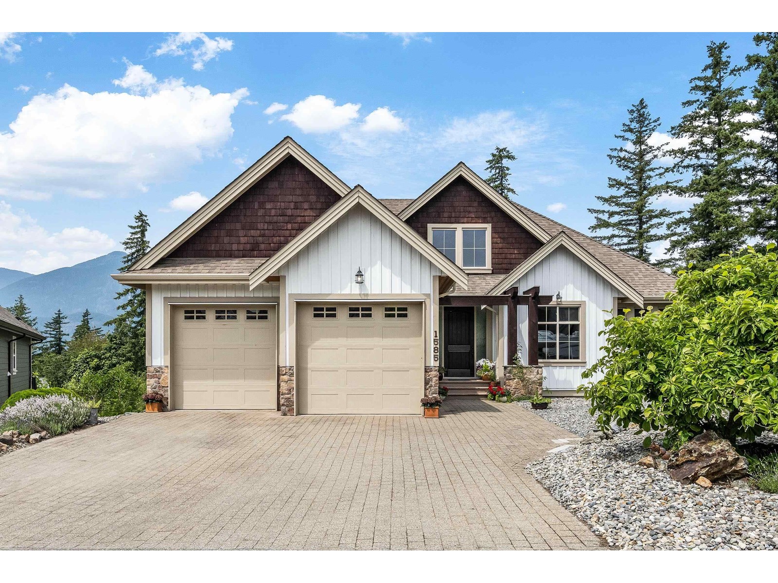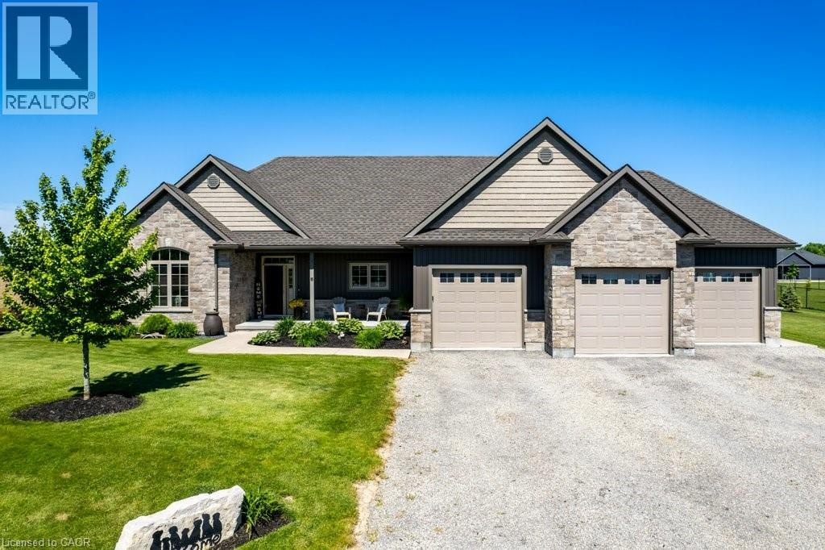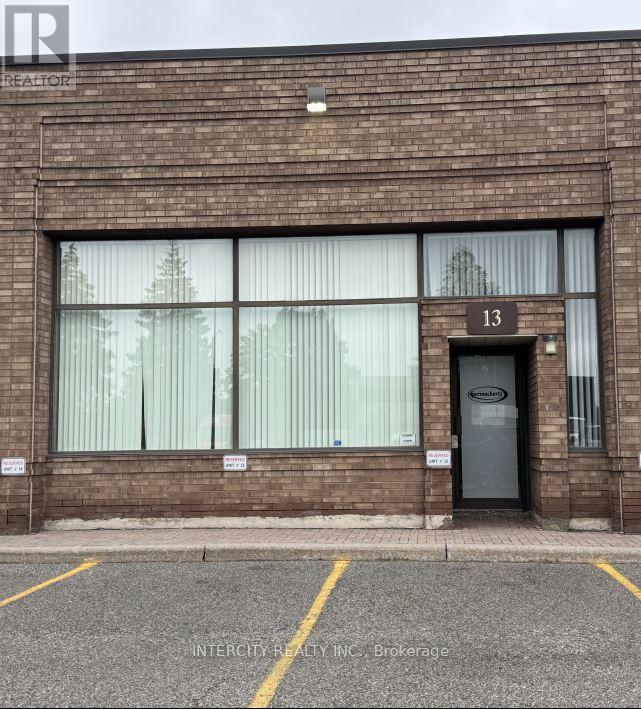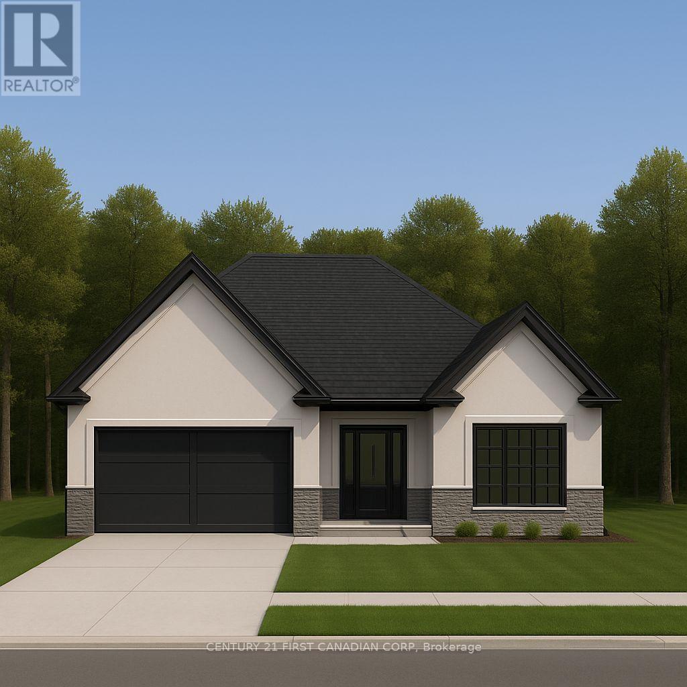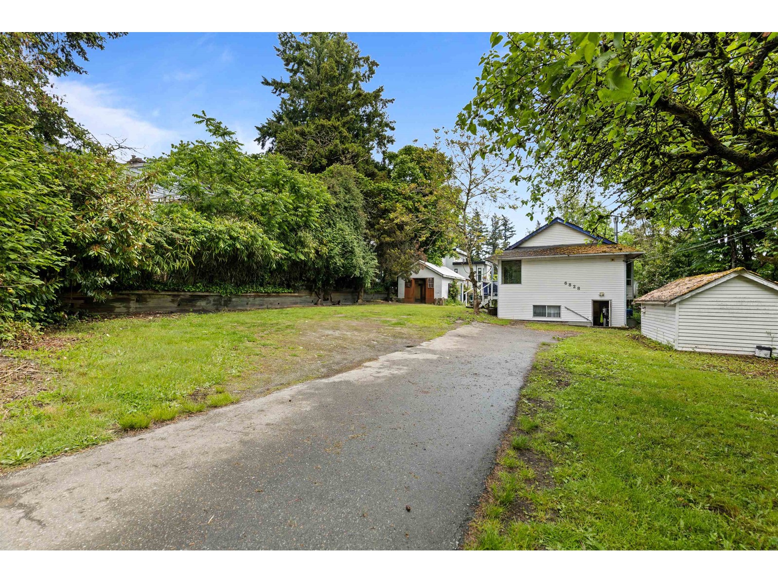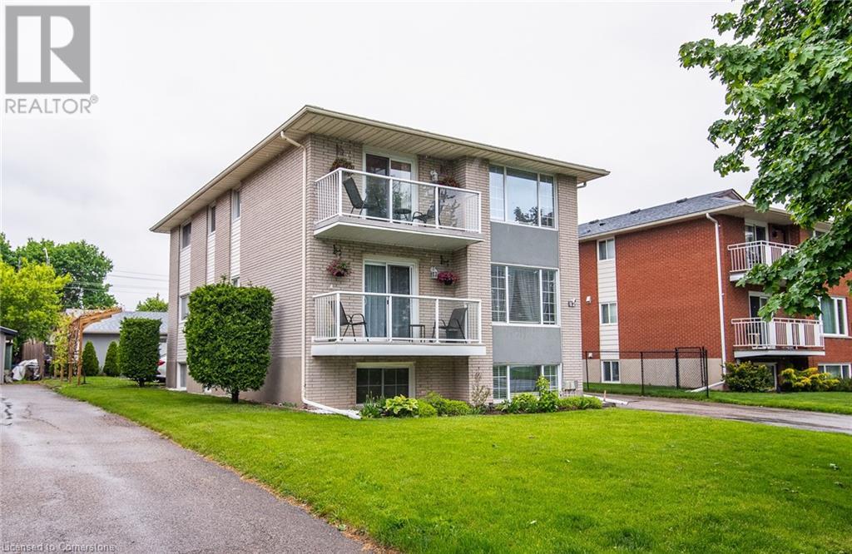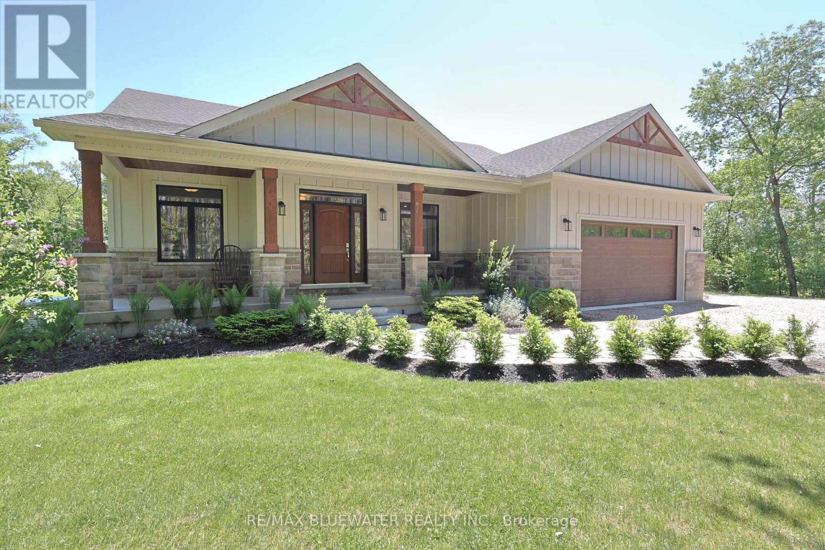1107 8485 New Haven Close
Burnaby, British Columbia
MCGREGOR. Nestled in a quiet 12 acre, lush park like setting is this corner townhome with expansive park and greenbelt views. This end unit features 1,399 sf of living space over 3 levels with 3 spacious bedrooms on the upper floor - perfect for a growing family! The main floor features hardwood flooring, overheight ceilings, large windows and crown moulding. The kitchen is equipped with stainless steel appliances, quartz counters and custom cabinetry and leads into a dining space and oversized sunny patio with lush views. The living/dining rooms are bright and spacious and enjoy a cozy fireplace. Below is a garage for two cars and access to the fenced yard and the park! Upgrades: powder room, all lighting, paint, carpets, new blinds & more! *OPEN HOUSE SAT JUNE 7 2-4P & SUN JUNE 8 3-430P* (id:60626)
Oakwyn Realty Ltd.
1585 Woodside Place, Mt Woodside
Agassiz, British Columbia
Stunning 5 Bed 3 Bath Rancher with a basement and breathtaking views on a HUGE LOT in a cul-de-sac! Over 3,500 sq ft of elegant living in Harrison Highlands. Bright open floorplan w/ MAIN-FLOOR LIVING, exposed wood beams, radiant heated floors, and wood ceilings. Livingroom has soaring vaulted ceilings, a gas fireplace & large windows. Kitchen has GRANITE COUNTERS, GAS RANGE, pot filler, 64in Fridge, 2 sinks & 2 ovens. Primary has a 5-piece ensuite, WIC, and access to balcony. Walk-out lower level features 3 bedrooms, a large REC ROOM w/ a fireplace, full bath, 2nd laundry, and 450+ sq ft of unfinished space easily SUITE-ABLE. Large balcony and covered patio overlooking mountain views. Deep Double garage + RV/BOAT parking! Minutes from Sandpiper Golf Course, Harrison Hot Springs & Hemlock. (id:60626)
RE/MAX Nyda Realty Inc.
601 2235 E Broadway
Vancouver, British Columbia
POPOLO by Epix Developments in Grandview Woodland´s burgeoning Broadway Corridor. Brand new, recently completed 1-3 bedroom + den homes with imported Italian kitchens complimented by Fulgor Milano appliances. Walk Score of 86 and Bike Score of 92, POPOLO offers tremendous East Vancouver value in a charming neighbourhood just a few minutes from Commercial Drive. Move in ready, ask us about our Rent to Own at POPOLO program starting from just $1,800/month. Openhouse: Saturday, August 2, 2 - 3 PM. (id:60626)
Macdonald Platinum Marketing Ltd.
6 Silverthorne Court
Dunnville, Ontario
Custom Built country home on .9 Acre lot in executive court location! Amazing open concept bungalow with vaulted ceiling, and 15.5 ' x 15.5' Aztec Sunroom (2017) to enjoy the sunsets and escape the elements, then sneak out to the Hot Tub from the sunroom. Relax in the large living room with gas fireplace that is also open to the dining room and kitchen boasting great cabinet space and island. Primary bedroom offers ensuite, large walk in closet and darkening blinds for the weekend sleep in! Need space to park the cars and the toys, one extra deep bay ready your boat, this triple car garage equipped with garage door openers on all the doors. Tons of room for storage shelves as well a gas line for your BBQ inside garage or ready for the future garage heater. Upgrades and Updates include, easy clean luxury vinyl flooring, gas fireplace with remote control and blower, Flare Hot Tub 2021, whole home surge protector 2021 and 14 KW Generac Generator 2022, custom eclipse roller blinds, lower level rec room and den/office finished in 2021, concrete walkways in front and back with easy maintenance gardens. Be sure to check out the floor plans for this amazing home layout with bedroom on both sides of the home. Room type other is unfinished space. (id:60626)
RE/MAX Escarpment Realty Inc.
13 - 163 Buttermill Avenue
Vaughan, Ontario
Prime industrial unit in desirable complex. Well managed building located walking distance to subway and close to Hwy 400, 7 and 407. Nicely appointed offices, clean warehouse, buyer to assume liability for mezzanine comply order.. Office and warehouse measurements are approximate. (id:60626)
Intercity Realty Inc.
RE/MAX Premier Inc.
4398 Green Bend Road
London South, Ontario
Welcome to effortless living in Liberty Crossing a desirable community nestled just minutes from the charm and convenience of Lambeth. Built by the trusted Castell Homes, this beautifully designed bungalow offers the perfect blend of style, comfort, and functionality, with quick access to the 402 and all nearby amenities.Thoughtfully situated on a premium lot, this home features an elegant open-concept layout, an attached 2 car garage and a finished lower level. The kitchen includes a large central island and seamless flow into the dining area, which opens onto a covered deck, overlooking the yard and adjacent green space, ideal for outdoor entertaining. The great room, anchored by a cozy fireplace and tray ceiling, invites you to relax in style.The main level is anchored by a spacious primary retreat featuring a five-piece ensuite with a luxurious soaker tub, walk-in shower, and generous walk-in closet. A second bedroom, a four-piece main bath, and a convenient mudroom with laundry and garage access complete the main floor. Downstairs, the fully finished lower level is perfect for entertaining and extended family living, boasting a massive rec room with a wet bar, and two additional bedrooms each with ensuite access to a shared three-piece bath. This is your opportunity to enjoy premium bungalow living in one of London's most exciting new neighborhoods where quality craftsmanship meets everyday convenience. (id:60626)
Century 21 First Canadian Corp
6828 144 Street
Surrey, British Columbia
Welcome to an exceptional opportunity in the heart of East Newton, one of Surrey's most sought-after and evolving neighborhoods. This charming home sits proudly on an expansive almost 12,000 square foot lot, offering both timeless character and enormous redevelopment potential. This well-maintained residence carries the warmth and soul from the 1940s. Featuring traditional wood finishes, large windows that flood the interior with natural light, and a functional layout, the home still has life left to enjoy or rent out while planning future development. With 3 bedrooms, 2 bathrooms, a cozy living room, and a spacious kitchen with views of the oversized backyard, the home offers comfortable living for families or for a great investment opportunity! Call now to book your private showing. (id:60626)
Exp Realty Of Canada
82 Carnaby Crescent
Kitchener, Ontario
Welcome to 82 Carnaby Cres !!! A purpose-built all-brick, well-maintained Triplex with great income. Two three-bedroom and one two-bedroom units. Located in a beautiful residential area of Idlewood/Lacknerwood subdivision, close to schools, trails, Grand River, just walking distance to grocery shopping, Tim Hortons, Starbucks, KPL, Community Pool, & much more ! Minutes away from 401 Highway. Possibility to get 2 units vacant on closing, which is an excellent opportunity to get an higher rent. (id:60626)
Peak Realty Ltd.
11854 83 Avenue
Delta, British Columbia
Stop the car! This is the one! Located on a quiet street in the heart of Scottsdale, this 5 BD, 3 BA North Delta gem is perfect for families and investors alike. Sitting on a 6,000 (60X100) RD3 Zoned SQUARE REGULAR lot, the main floor features 3 spacious bedrooms, a bright living area, and kitchen that extends onto a large deck-perfect for morning coffee or summer BBQs. Downstairs boasts a SECONDARY SUITE with 2 BEDROOMS and 4PC bath - an excellent mortgage helper or space for extended family. The private, fenced backyard is ideal for kids and pets. Lots of parking. Conveniently located near schools, parks, shopping, and easy access to transit, this opportunity will not last! (id:60626)
RE/MAX Performance Realty
8437 Goosemarsh Line
Lambton Shores, Ontario
Custom built modern bungalow on a one acre lot surrounded by nature near the Pinery Provincial Park. Drive through the tree lined driveway and your greeted with your new home built in 2021 by Nicholson Builders. Great curb appeal with the landscaped gardens and flagstone walkway leading to the covered front entrance and front porch seating area. Inside, you have a 1742 sqft open concept design with well appointed finishes and flowing with natural light featuring engineered hardwood floors throughout the main floor. Step inside the front foyer and you feel the warmth of the space that invites you in and makes you feel at home. As you enter the living room you will notice the coffered ceilings above and a stone feature wall around the gas fireplace. The kitchen features quartz countertops on two tone cabinetry, large island with waterfall countertop edges, herringbone patterned tile backsplash and stainless steel appliances. Spacious eating area off the kitchen and living room with large windows overlooking the back yard and access to the covered patio. Main floor primary bedroom suite with walk in closet and beautiful ensuite that includes a double vanity and tile shower. The main floor also includes his and her separate offices that border the front foyer overlooking the front entrance or easily include a guest room on the main floor as both offices have full closets. There's an additional full bathroom off the main living space and a mudroom with laundry as you enter from the 22'x24' double car garage. Full finished basement with large family room that features and electric fireplace, 3 bedrooms for kids and guests or crafts, full bathroom, workshop for the handy person and lots of storage in the utility room. Entertain friends in your private back yard as you enjoy the 18' x 14' covered back patio with vaulted ceilings and pot lighting overlooking the tree lined natural setting and flagstone walkway leading to your armour stone firepit. BONUS: GENERAC Generator! (id:60626)
RE/MAX Bluewater Realty Inc.
16 Naylor Drive
Bradford West Gwillimbury, Ontario
This spacious **5 bedroom, 4 washroom** home offers a perfect blend of functionality and elegance, situated in a desirable family-friendly location of Bradford. With 9 ft ceilings on the main floor, This Modernistic 2800Sqft home Filled With Many Custom Upgrades & Majestic Landscaping Encasing The Front & Backyard. Upgraded Kitchen Cabinets,Granite Counters,Waffle Ceilings In Fam Rm, 17X17Porcelin Tile, Potlights,Upgraded Baseboards,Crown Mouldings & Wainscotting Thoughout Mainfloor. Dining Rm Features Custom Decorative Wood Wall With Pot Lights Throughout Coffered Ceilings,The family room, complete with a gas fireplace, offers a cozy retreat for gatherings or relaxation. The generously sized principle rooms provide ample space for comfortable living with the primary bedroom being a luxurious oasis, featuring a large walk-in closet and a 5-piece ensuite bathroom for added convenience and privacy. ***5 Minutes Drive to Community Center, Library, Scanlon Creek Conservation Area & 2 Min To Park,Children playground, Grocery Stores, Restaurants and all Other Amenities !Roof(2024),Dishwasher(2025) (id:60626)
Century 21 King's Quay Real Estate Inc.
1442 Alderson Road
Carlisle, Ontario
A Serene Mid-Century Inspired Retreat on Over an Acre in Desirable Carlisle Welcome to this captivating raised bungalow nestled on a generous 1.09-acre lot (124 x 381.53 ft) in a peaceful, sought-after court location in Carlisle. With over 3,000 sq. ft. of thoughtfully designed living space, this home perfectly blends late mid-century charm with modern comforts, offering plenty of room for family living and entertaining. Step inside to discover a spacious upper level featuring a bright living room, formal dining room, and an inviting open-concept eat-in kitchen that flows effortlessly into the great room. The great room is warmed by a cozy wood-burning fireplace and provides direct access to a wrap-around deck overlooking the serene backyard, perfect for relaxing and hosting family and friends. The kitchen island comfortably seats five, making it the heart of this home. This level also offers three well-sized bedrooms, including a primary suite retreat with a private ensuite, walk-in closet, and peaceful views of the backyard. Two additional generous bedrooms and a lovely skylight-lit 4-piece bathroom complete the main floor. Downstairs, the fully finished lower level boasts a spacious family room with its own fireplace, a versatile office, a fourth bedroom, and a games room — ideal for work, play, or relaxation. A convenient 3-piece bath, laundry area, workshop, and utility room complete this level, which also features walk-up access to the backyard and garage. The expansive lot provides privacy and tranquility in this coveted community setting — truly your own slice of “Green Acres.” With a double garage and a flexible layout, this mid-century inspired home offers a rare combination of space, style, and functionality. Enjoy the peaceful lifestyle Carlisle is known for, with easy access to local amenities, schools, conservation areas, and charming shops. Come and see what all the fuss is about. (id:60626)
Coldwell Banker Community Professionals

