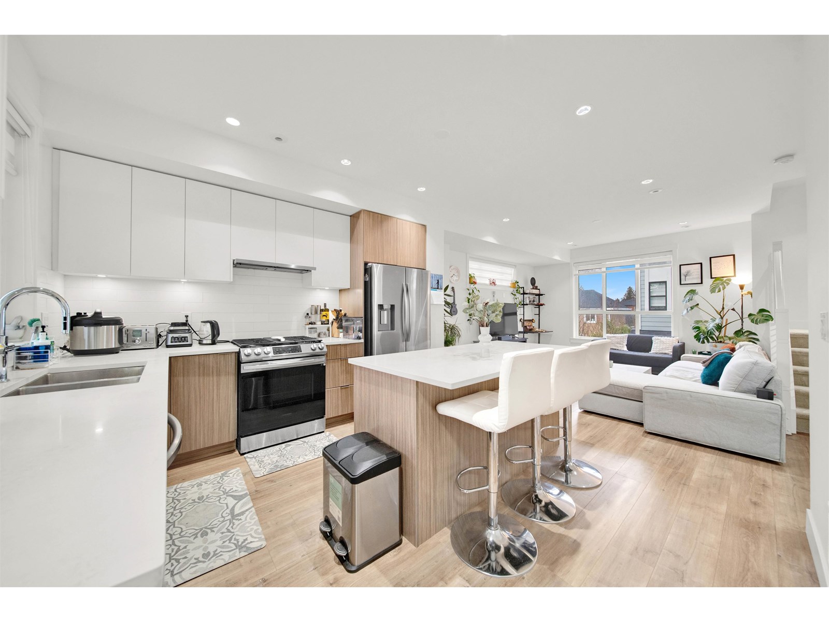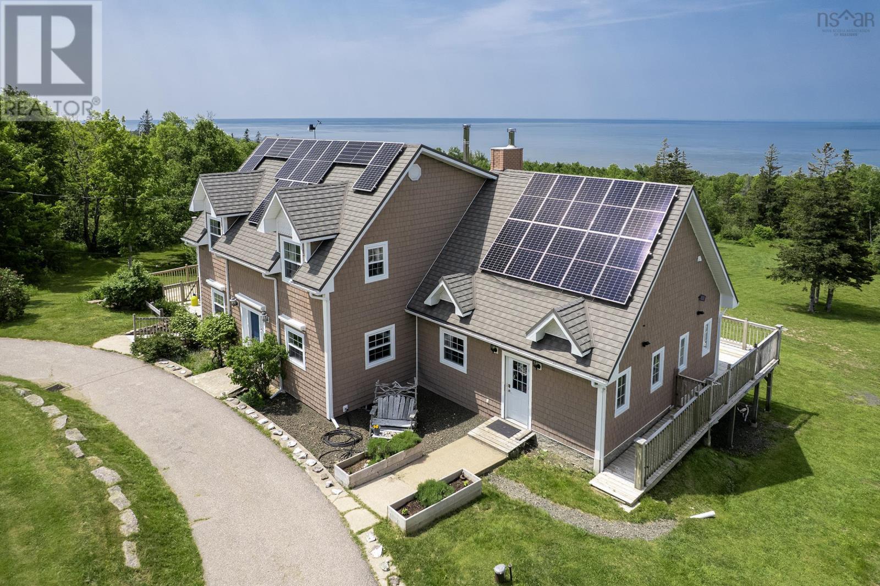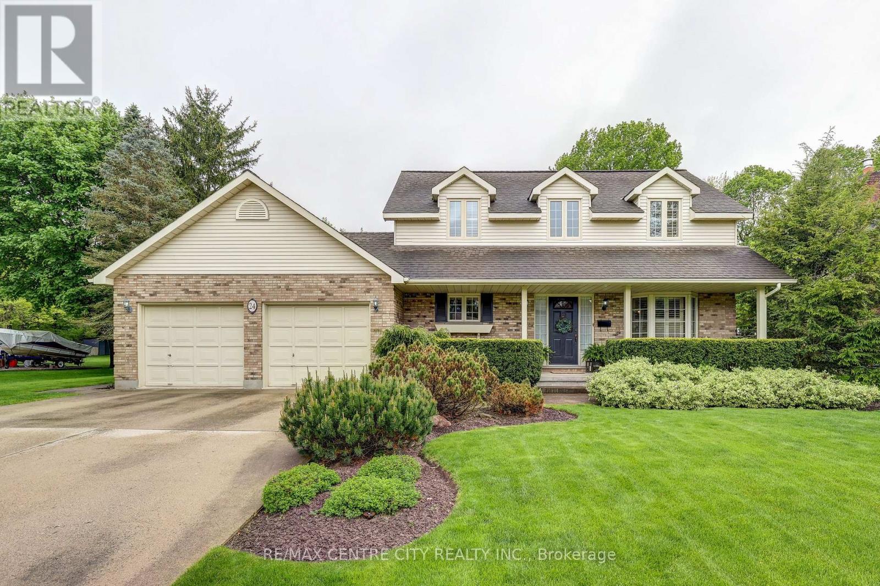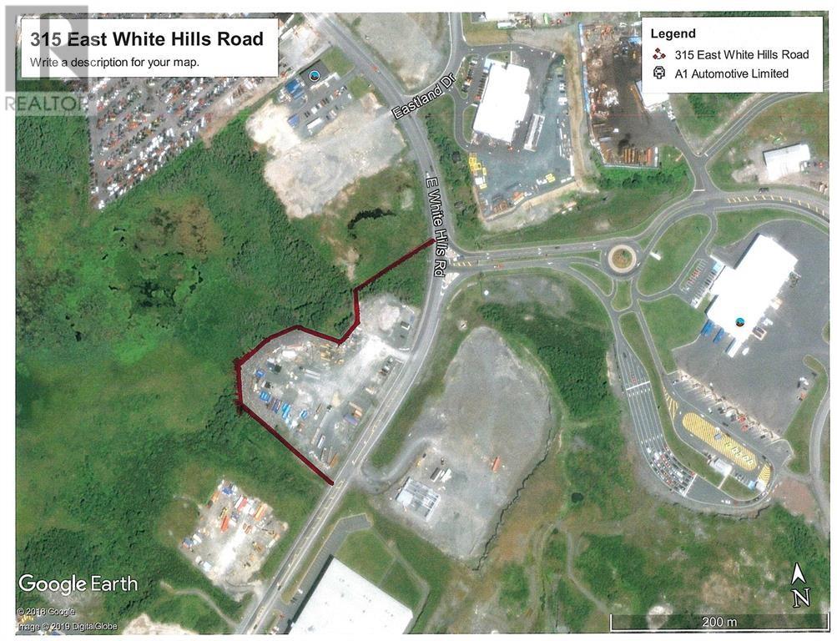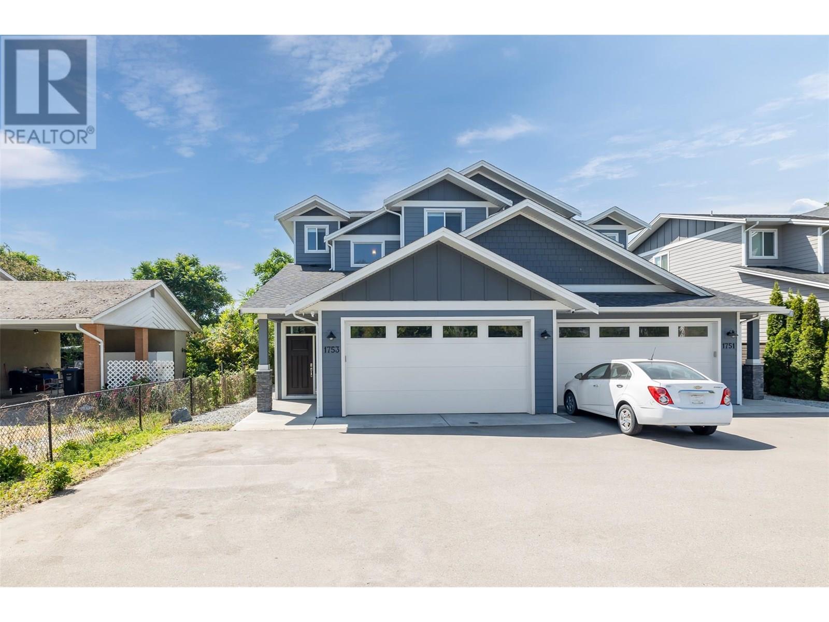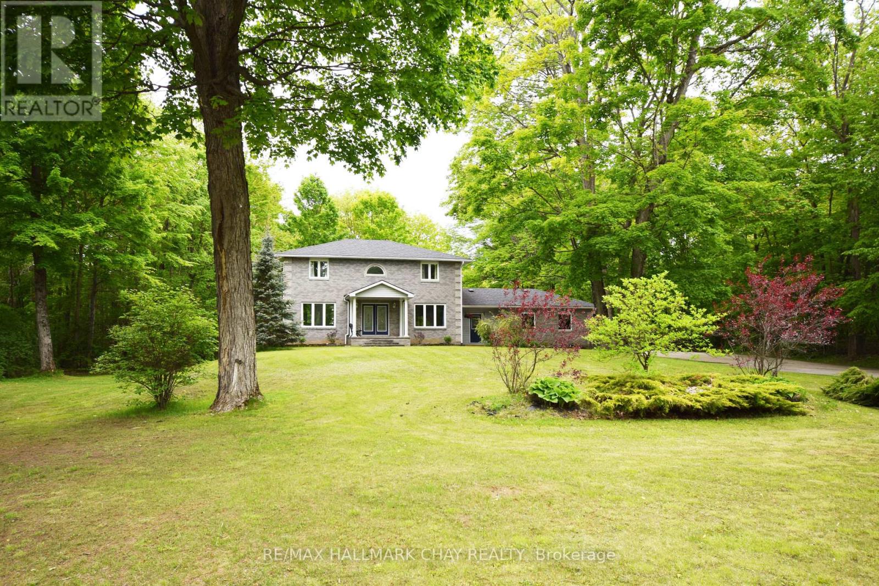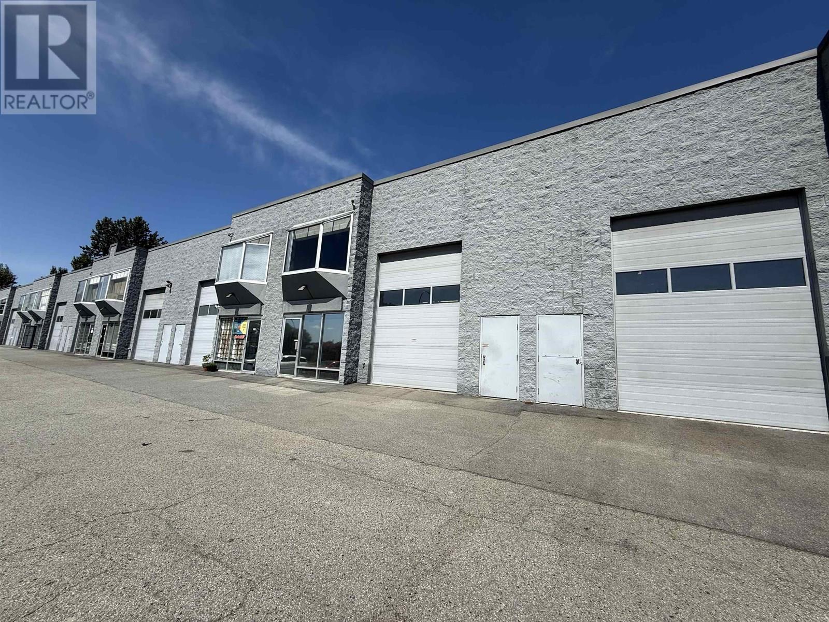42 Gardiner Drive
Ajax, Ontario
Welcome to 42 Gardiner Drive! A beautifully maintained detached home nestled in the heart of Central Ajax, in a sought after, family friendly community. This charming 2 storey Home offers a great designed layout featuring 4 spacious bedrooms and 3 bathrooms. The main floor is bright and welcoming, showcasing a warm living and dining area that's perfect for family gatherings and conversation; A generous family room now currently used as a home office, adds versatility, whether you need a dedicated workspace or a relaxing retreat for movie nights. The kitchen is equipped with stainless steel appliances and a sunny breakfast area, with a walk-out to a large deck and spacious backyard; ideal for entertaining and enjoying the outdoors. You'll also find main floor laundry and durable laminate flooring throughout the home for added convenience and style. Upstairs, the primary bedroom features a 4 piece ensuite and his-and-her closets, while the additional bedrooms provide plenty of space for a growing family or additional work-from-home setups. Other highlights include a double car garage with direct interior access to the basement, newer windows and sliding door, and an unbeatable location just minutes from schools, parks, shopping, the GO Station, and Highway 401. (id:60626)
Royal LePage Security Real Estate
19 11556 72a Avenue
Delta, British Columbia
Welcome to this luxurious, open concept 4-Bed, 4-Bath townhouse in Oackcrest. The main level features a Spacious & bright kitchen with high-end appliances, separate living & dining room with massive 63 sq ft Balcony with a BBQ hook up. Large windows and high ceilings allows lots of natural light. Three Family sized bedrooms on above level and 1 bedroom downstair with Washroom. Plenty of street parking and 14 visitor stalls in complex. Built-In Vacuum | High Efficiency Boiler System with on Demand Hot Water | Forced Air Heat. Steps away from Gym & Clubhouse. Perfect for a growing family, walking distance to public transit, grocery stores, recreation, schools. Easy access to major highways and routes. Catchment Schools: Heath Elementary School (2 min) Burnsview Secondary(2 min). (id:60626)
Royal LePage Global Force Realty
#90 52304 Rge Road 233
Rural Strathcona County, Alberta
This gorgeous property offers privacy and amazing views with a wall of windows looking out onto your private backyard. This home has spacious Primary Bdrm w/ generous walk in closet and reno'd 5 pce.ensuite. Main floor den, bathroom and laundry/mud room are close at hand and recently renovated. Family sized eating area in kitchen with lots of counter space and storage with seating at the island. 2 sided fireplace and New electric fireplace and stone surround. Also on the main floor is the elegant dining and living room area. The lower level offers lots of room for entertaining and lounging with tons of storage. 2 additional bedrooms with plenty of closet space and a full 4pc bath. Triple car tandem garage - you can fit 5 cars in this garage, large enough for your truck! Hot water heated floors and hot and cold running water make this garage a dream. Upgrades on main level are;bathrooms,laundry,doors, A/C, awning, unfinished railings,electric fireplace, & front door, and so much more!! (id:60626)
Now Real Estate Group
8831 St. Croix Cove Road
St Croix Cove, Nova Scotia
Sweeping ocean vistas spread across 37 acres of private land, gently cascading to 450 feet of direct ocean frontage. An exquisite saltwater country estate: this cherished retreat for generation beckons with its timeless charm and ample living spaces. Upon entry, a grand foyer sets the stage, yet all attention is captured by the mesmerizing ocean panorama. Elegantly proportioned living and dining rooms, adorned with ample windows, frame tranquil views, inviting loved ones to gather and linger. A monumental renovation in 2011 reimagined this antique abode into a luminous, expansive sanctuary. With 6 bedrooms and 5.5 baths, including a sumptuous master suite and main-level guest quarters, the home now seamlessly accommodates various lifestyles, whether embracing remote work, multi-generational living, or hosting guests as a B&B or holiday rental. Highlights abound, from the cherry-clad gourmet kitchen equipped with top-tier appliances to the inviting snug with a cozy wood burner. The lower level boasts a sprawling media room, an additional guest suite, and plumbing provisions for a secondary kitchen. Modern amenities abound, including geothermal heating and cooling, solar power generation, and updated electrical and plumbing systems. Outside, discover a wealth of auxiliary structures, including a studio/woodworking shop, a horse barn with box stalls, oceanview pool and a rejuvenating hot tub. With thoughtful additions like a chicken coop and enclosure, this estate is primed for both leisure and practicality. Experience the epitome of coastal living, where every detail is crafted for comfort, functionality, and timeless enjoyment. (id:60626)
RE/MAX Banner Real Estate
39830 Shady Lane Crescent
Southwold, Ontario
First time on the market, original owners since 1989. This beautiful custom built, two-story home that's been meticulously maintained through the years . One of the most desirable mature subdivisions in the area , situated on a park like lot with stunning views of the mature landscape. This welcoming home features three bedrooms, 2.5 bathrooms and a finished lower level The master bedroom has ample closet space and a beautiful, five piece en-suite bathroom. As you enter this lovely home, you'll see the unique design of the stunning staircase and a formal dining area to the right. As you continue through the home, you will enjoy all the natural light that flows throughout the open kitchen, dining, and living room.. The well appointed kitchen has updated granite countertops loads of storage space and ample prep space with an island in the middle. The eating area has views of the stunning backyard in all seasons. A sunk in living room with gas fireplace, and California shutters through out. A handy drop zone space with main floor laundry and guest bathroom leads on its way to the attached double car garage with inside entry. The lower level has a finished rec room, craft/den plus a storage space. The curb appeal is absolutely beautiful with a covered porch,, easy maintenance classic landscaping. Double wide concrete drive with parking for 4. (id:60626)
RE/MAX Centre City Realty Inc.
315 East White Hills Road
St. John's, Newfoundland & Labrador
Great possibilities available with this Land. 3.84 acres that can be subdivided OR kept as one big parcel. The owner is also willing to build to suit as a turn key package. Great value added to this land is that it has direct access to the highway, it has a good road traffic, and it is ready to build on as all preparation work has been completed. Vendor discloses the environmental assessments have taken place and permit of approval for all civil ground work was granted and is now complete. With road frontage of 380ft (116 M) the opportunities are endless. Any or All permits or HST will be the responsibility of the purchaser/purchasers. (id:60626)
Hanlon Realty
1753 Klo Road
Kelowna, British Columbia
Welcome to 1753 KLO Road – a stylish and spacious 3-storey half-duplex located in one of Kelowna’s most desirable neighborhoods, offering flexible multi-generational living with no strata fees. This well-designed home features a total of 5 bedrooms plus a den, 3 full bathrooms, and 1 powder room, including a fully self-contained 1-bedroom suite with its own entrance, kitchen, bathroom, and laundry—perfect for extended family or rental income. On the main floor, you’ll find soaring 10-foot ceilings, wide-plank flooring, and a bright open-concept layout. The kitchen is equipped with a large island and stainless steel appliances, flowing into the living and dining areas with direct access to a sunny south-facing backyard with partial fencing—great for outdoor relaxation or entertaining. This level also includes a convenient bedroom and powder room, ideal for guests or a home office setup. Upstairs offers three spacious bedrooms and two full bathrooms, including a generous primary suite with a 5-piece ensuite and oversized walk-in closet. A flexible den area provides additional space for work, study, or play. The lower level includes a 1-bedroom in-law suite with separate entrance and laundry, providing excellent flexibility for guests, tenants, or family. Additional highlights include a double garage, extra parking, and a low-maintenance yard. Ideally located near shops, schools, golf courses, the lake, and Kelowna’s best wineries. (id:60626)
Oakwyn Realty Okanagan
5810 Lowanda Lane
Ramara, Ontario
Welcome to 5810 Lowanda Lane in Sebright the perfect family home in a quiet, peaceful neighborhood. This beautiful property offers 2,400 finished square feet above grade, with plenty of space for your family to grow and thrive. Featuring 3 spacious bedrooms and 2 full bathrooms, plus a convenient half bathroom, there's room for everyone. Enjoy the private yard, ideal for relaxing or entertaining. Unwind in your own hot tub or step outside to the expansive decks and balconies, perfect for enjoying the outdoors. A paved driveway leads to a 2-car garage with inside entry, providing both convenience and additional storage. This property also includes an 1,100 sqft self-contained in-law suite with a separate entrance, offering a comfortable 1-bedroom space with a well-appointed kitchen, 4-piece bathroom, and separate laundry ideal for extended family. With modern amenities like 200-amp electrical service, this home combines comfort and functionality. Don't miss the opportunity to make this beautiful home your own. Whether youre looking for space, privacy, or a multi-generational living, this home offers it all. Schedule your viewing today! (id:60626)
RE/MAX Hallmark Chay Realty
5810 Lowanda Lane
Sebright, Ontario
Welcome to 5810 Lowanda Lane in Sebright – the perfect family home in a quiet, peaceful neighborhood. This beautiful property offers 2,400 finished square feet above grade, with plenty of space for your family to grow and thrive. Featuring 3 spacious bedrooms and 2 full bathrooms, plus a convenient half bathroom, there’s room for everyone. Enjoy the private yard, ideal for relaxing or entertaining. Unwind in your own hot tub or step outside to the expansive decks and balconies, perfect for enjoying the outdoors. A paved driveway leads to a 2-car garage with inside entry, providing both convenience and additional storage. This property also includes an 1,100 sqft self-contained in-law suite with a separate entrance, offering a comfortable 1-bedroom space with a well-appointed kitchen, 4-piece bathroom, and separate laundry – ideal for extended family. With modern amenities like 200-amp electrical service, this home combines comfort and functionality. Don’t miss the opportunity to make this beautiful home your own. Whether you’re looking for space, privacy, or a multi-generational living, this home offers it all. Schedule your viewing today! (id:60626)
RE/MAX Hallmark Chay Realty Brokerage
55 Saddlebrook Court
Kitchener, Ontario
Welcome to 55 Saddlebrook Court, a stunning 5-bedroom, 3-bathroom multi-level split home with over 2,500 sq. ft. of modern living space. Built in 2020, this home blends style, functionality, and comfort. The kitchen features rich dark cabinetry, granite countertops, stainless steel appliances, and a large island with pendant lighting. An open-concept layout and elevated living room make this home perfect for families and entertaining. The primary suite boasts a luxurious 5-piece ensuite with a freestanding soaker tub and dual sinks. The walk-out basement with in law suite potential offers endless possibilities for multi-family living or rental income. Additional features include an extended 3-car driveway and a location steps from Schlegel Park, schools, and a new plaza. (id:60626)
Exp Realty
55 Saddlebrook Court
Kitchener, Ontario
Welcome to 55 Saddlebrook Court, a stunning 5-bedroom, 3-bathroom multi-level split home with over 2,500 sq. ft. of modern living space. Built in 2020, this home blends style, functionality, and comfort. The kitchen features rich dark cabinetry, granite countertops, stainless steel appliances, and a large island with pendant lighting. An open-concept layout and elevated living room make this home perfect for families and entertaining. The primary suite boasts a luxurious 5-piece ensuite with a freestanding soaker tub and dual sinks. The walk-out basement with in law suite potential offers endless possibilities for multi-family living or rental income. Additional features include an extended 3-car driveway and a location steps from Schlegel Park, schools, and a new plaza. (id:60626)
Exp Realty
Keller Williams Innovation Realty
104 4833 Byrne Road
Burnaby, British Columbia
Convenient location, close to Marine Drive. 1,800 SqFt Warehouse including newly renovated Office with bathroom. Nice Complex in that area. Zoned M2 general industrial. It can convert additional warehouse and mezzanine storage area.(open space in the middle providing full floor to ceiling height space).10'x14' grade door. Ready for quick possession. (id:60626)
RE/MAX Crest Realty


