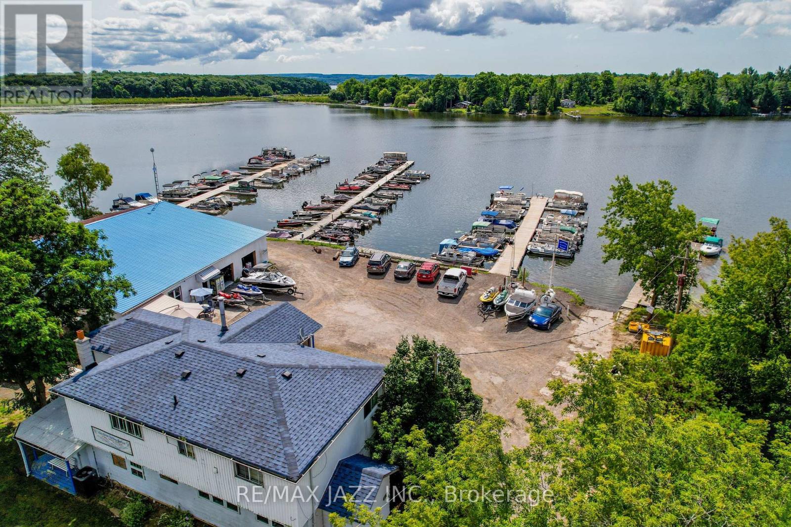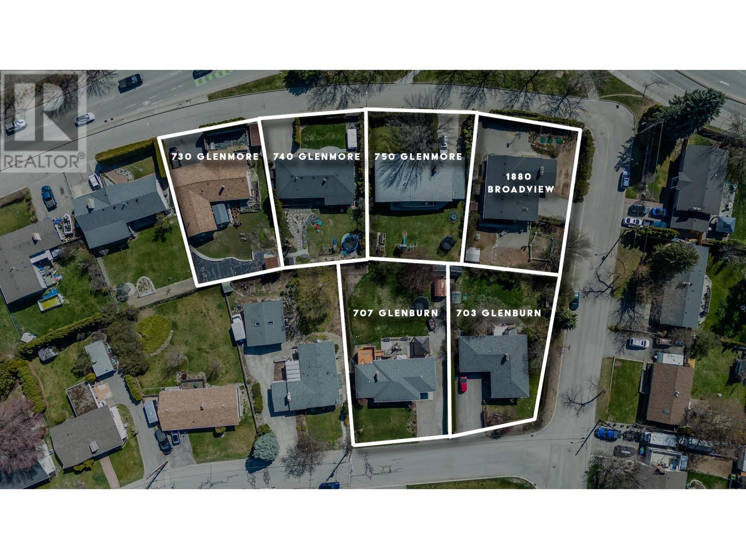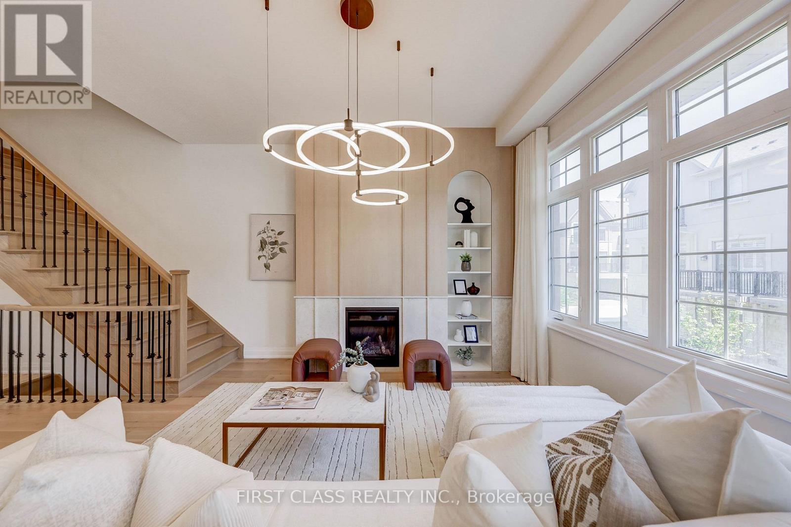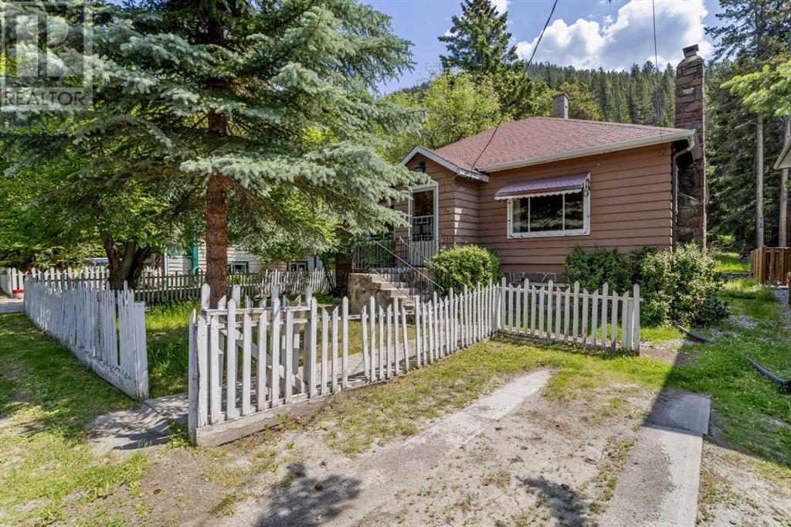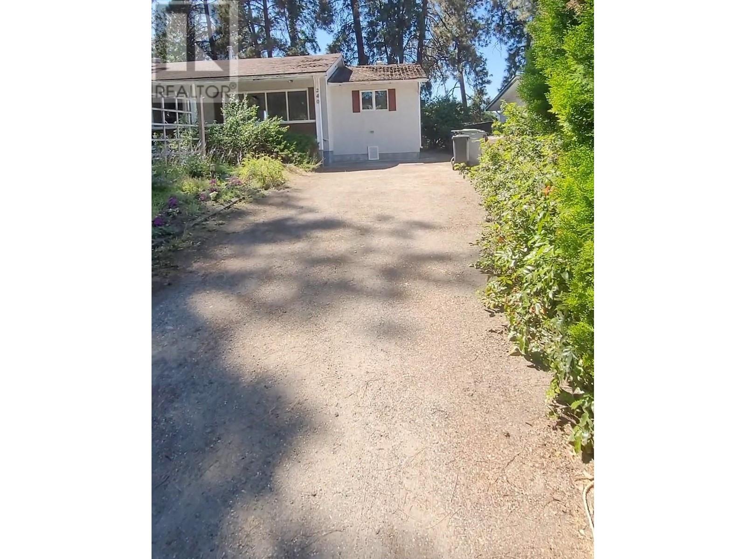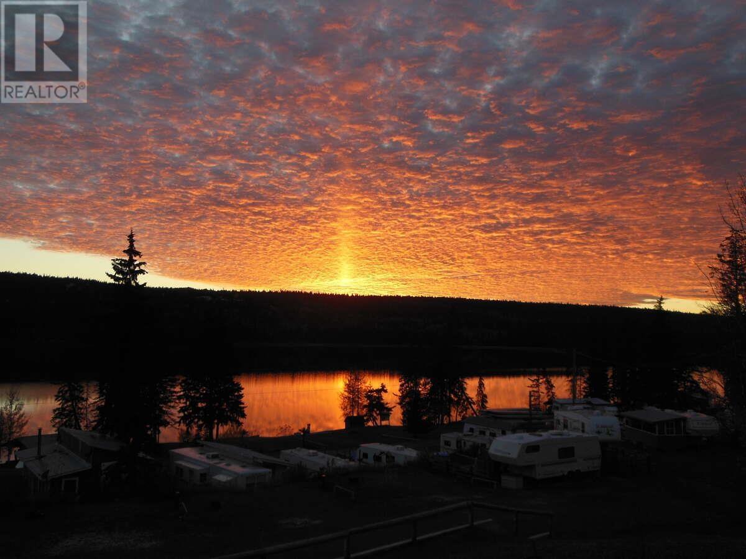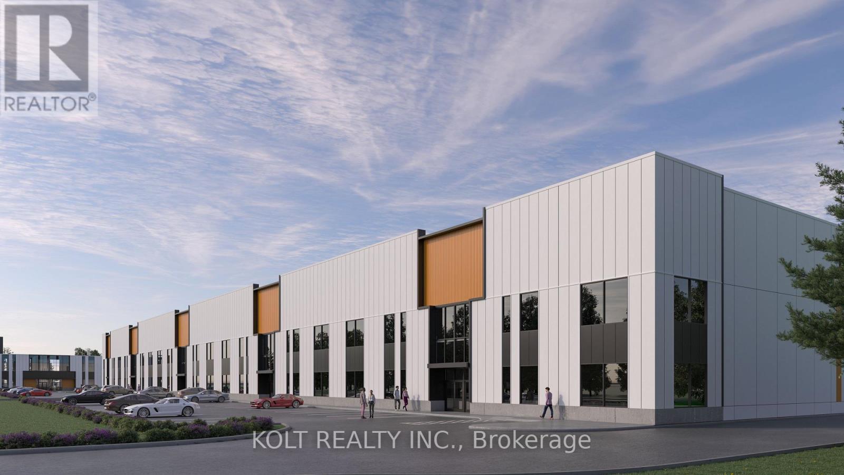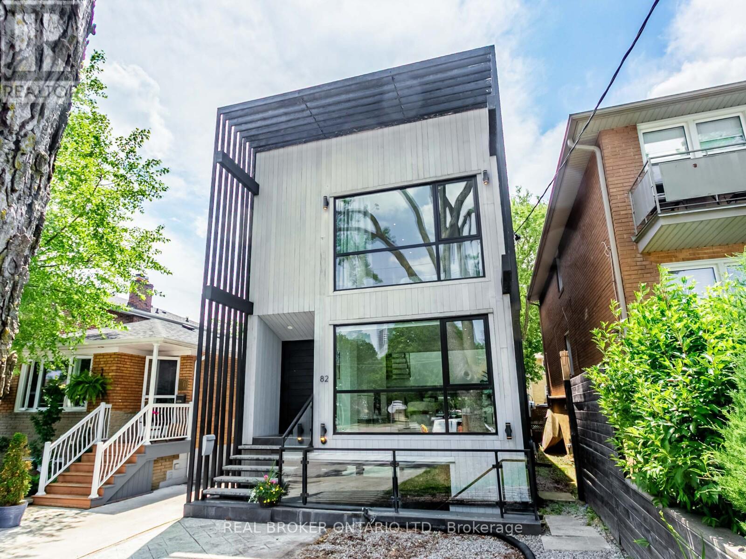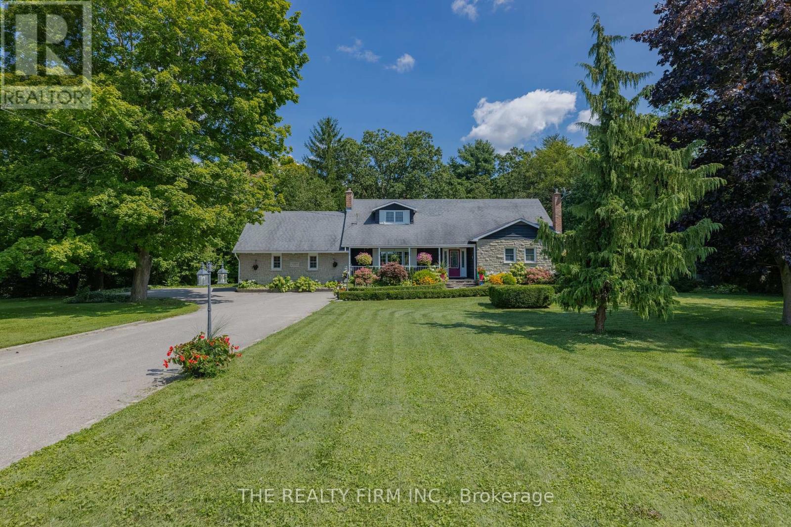1087 Islandview Drive
Otonabee-South Monaghan, Ontario
Same owner has built wealth since 2005. This long well-established marina with 280 feet of prim commercial tourism waterfront on the north shore of Rice Lake The Trent Water System. 1.2 acres on land, approx.1 acre leased from Parks Canada out under the water and taxed separately. Looking for a location to expand your marina operation or open a new location for snowmobile dealership and repair here it is. All the hard work is done. Huge demand for boat and personal watercraft rentals. More than 110 boat slips with room to expand servicing Cow and Island property owners and many others. There are no unrented boat slips available at this time. Cow Island parking across the road is not a part of this property. 2-1 bedroom apartments, 1-2 bedroom and 1-3 bedroom (owners residence) with stunning views over the docks and the waterfront. 3 shops under approx. 6000 sq. ft. of roof, part of that space is high and heated perfect for servicing and repairing boats, snowmobile and personal watercraft, also building docks for local cottagers. Large retail store selling everything from, snacks to Marine fuel oils and parts, fishing bait and tackle, propane tank exchange service. Room to increase revenue with marina service, boat shrink wrap, water taxi out to the islands, includes small construction barge with hoist, $15 boat launch fee, outdoor washrooms. Loads of upgrades. Only 45 mins to Oshawa, 15 Mins to Peterborough, 20 mins to 407. The owner the shuts down for winter but could stay open all winter to sell fuel to snowmobilers, operate a store perhaps a hot snack bar to the numerous ice fishermen who fish right out front. The huge shop could be used or rented to marine mechanic or marine upholstery shop. needed in the area. More boat slips are also needed if the buyer chose to construct. Offer to Both those uses are be done on a commercial offer form. HST to be self-assessed buy the Buyer. (id:60626)
RE/MAX Jazz Inc.
703 Glenburn Street
Kelowna, British Columbia
EXCITING DEVELOPMENT OPPORTUNITY! Prime corner location at Glenmore Drive and High Road offers a 1.4-acre land assembly opportunity. Potential for a 6-story residential building with ground-level commercial upon rezone to MF3 Zoning. Strategically positioned on a transit supportive corridor with easy access to downtown Kelowna, UBC Okanagan, and Kelowna International Airport. Walking distance to Knox Mountain and Kelowna Golf and Country Club. Stunning views of Knox Mountain and Dilworth Cliffs enhance its desirability. Must be acquired alongside other properties for comprehensive development. A premium prospect boasting accessibility to key amenities and promising returns. (id:60626)
Royal LePage Kelowna
5 Gardeners Lane
Markham, Ontario
A rare offering in prestigious Angus Glen, this approx. 2600 sq ft 3-storey luxury townhome was inspired by Kylemores award-winning model and fully reimagined with over $300,000 in custom builder and designer upgrades. The expanded chefs kitchen is the heart of the home, featuring two-tone cabinetry, oak floating shelves with LED lighting, paneled 36" Sub-Zero fridge, Bosch dishwasher, Wolf gas range with custom hood, quartz slab backsplash, and a stunning 10 waterfall island. The servery with walk-in pantry connects to a formal dining room with a wine bar and LED-lit display shelving. A dramatic powder room showcases Calacatta Viola stone, floating vanity, floor-to-ceiling tile, and sculptural fixtures. The family room offers a custom fireplace feature wall and designer lighting. The ground floor includes a high-end laundry room, full bathroom, and a spacious flex space currently a childrens playroom with swing and climbing wall easily convertible into a nanny suite, gym, or office. Upstairs, the private primary retreat boasts a walk-out balcony, boutique-style walk-in closet with LED lighting, and a spa-inspired ensuite with Arabescato marble, floating double vanity, freestanding tub, frameless rain shower, heated floors, and upgraded fixtures. Two additional bedrooms were reconfigured for better proportions and storage, with a beautifully upgraded main bath featuring quartz vanity, brass accents, and premium tile. Additional upgrades include 5 hand-scraped engineered hardwood on all 3 levels, smooth ceilings, modern black door hardware, smart home features (Nest Yale lock, Nest thermostat, EV charger), black iron railings, custom drapery and window coverings, extra garage storage, and four outdoor spaces (3 balconies + 1 deck). Situated near Angus Glen Golf Club, top schools, parks, and community amenities, this is a rare opportunity to own a thoughtfully curated designer home in one of Markham's most sought-after neighbourhoods. (id:60626)
First Class Realty Inc.
404 Otter Street
Banff, Alberta
Excellent Development Potential on Large Lot!! This is a character home, centrally located in the RTM-Tunnel Mountain District, on a private expansive 11,238 sq.ft. lot. This is a very unique property with a beautiful yard with views, sun and loads of potential for redevelopment (Duplex Fourplex, up to 8 townhomes or possible apartment housing), along with subdivision opportunities! (id:60626)
RE/MAX Alpine Realty
240 Pemberton Road
Kelowna, British Columbia
Prime Development Opportunity in a Highly Desirable Location! 4 Bed + Den | 3 Bath | 2250 Sq Ft | 2-3 Motorhome Parking Spaces This expansive home presents an incredible opportunity for investors and developers, offering generous living space and multiple potential uses. With a prime location that’s walking distance to markets, transit, schools, and just a 20-minute bus ride to UBCO or Okanagan College, this property is ready for its next chapter! Key Features: 4 Bedrooms + Den/Office 3 Bathrooms on Main Floor Extra Large Basement Rec Room – Additional living space Basement Den/Office/Bedroom with large window and closet Total Living Space: 2250 sq ft Driveway Space: Accommodates up to 2-3 motorhomes or 4 vehicles Two Decks: One off the kitchen and another attached to the primary bedroom, ideal for a potential rental suite Overlooks a Beautiful Park Cambie Road Frontage with Lane Access at the rear Perfect for Development: This property is part of a consolidation of 5 properties (215-225 Cambie Rd and 210-230-240 Pemberton Rd) and is located in a prime transit-oriented area. With the UC-Urban zoning under the new Provincial Legislation, this site allows for 2.5 FAR and offers potential for 6-story construction. Whether you’re looking to hold, renovate, or explore development opportunities, this is a rare find in a fast-growing neighborhood. (id:60626)
Oakwyn Realty Okanagan
Oakwyn Realty Ltd.
3504 97 Highway
Lac La Hache, British Columbia
For more information click the brochure button below. Waterfront camping and log cabins on property spanning over 10 acres with approx. 1200 feet of pristine lakefront. This versatile estate offers a variety of amenities and facilities. Two titles. Four fully equipped cabins, 38 full hook-up sites, 5 power/water sites and 11 tent sites. 17 fiberglass docks 8 feet by 30 feet. A beach hut offers a perfect venue for guest or family gatherings. Spacious 4 bedroom house features panoramic lakeview. Large 40 foot by 50 foot shop with in floor heating. Washroom with coin operated showers, toilets and sinks plus two additional convenience washrooms, office/store, coin laundry facility. A reliable water supply with a 1200 gallon storage tank and back up generator and 2 water systems. This unique property offers a blend of natural beauty, modern amenities and potential for future development. Whether looking for a retreat, a small business or an investment opportunity, this estate has everything you need. (id:60626)
Easy List Realty (Bcnreb)
30 - 11801 Derry Road
Milton, Ontario
Located in the heart of Derry Green Business Park in Milton, Milton Gates Business Park is a modern new build industrial condominium. Spread over 4 buildings, this development offers flexible unit options, convenient access and prominent exposure to help your business grow. Building C offers operational efficiency with direct access from Sixth Line, excellent clear height, and proximity to both Milton and Mississauga. Permitted Uses: Banquet facility, storage, research, commercial school, automotive repair shop, office use, veterinary clinics, warehousing, and more! (id:60626)
Kolt Realty Inc.
13771 Malabar Avenue
White Rock, British Columbia
Investor/Builders!!! Welcome to West White Rock. This home is situated on approximately 8800sqft property in one of the most sought after neighbourhoods. Many newly constructed homes in the area and the perfect spot for your new home with a view of the ocean. The home is extremely well maintained with 3 Bedrooms, 2 Bathrooms, newer roof, hot water tank and back lane access. Home is currently tenanted and is minutes to White Rock Beach, Restaurants, Shopping and Both Elementary and Secondary Schools. This is a cant miss opportunity! (id:60626)
RE/MAX Westcoast
156 Holmes Point Road
Georgina, Ontario
This stunning, completely rebuilt custom bungalow on Holmes Point offers 50ft of direct waterfront and 2052 sqft of finished living space with a rare custom boathouse, detached garage, and impeccable designer finishes throughout. Every inch of this lakeside estate has been thoughtfully curated to deliver the ultimate live, work, and play lifestyle. From the moment you arrive, the elegance is undeniable - Sip your morning coffee or evening wine on the expansive covered front porch, framed by glass railings, stylish sconces, and a custom oversized front door. Inside, panoramic lake views steal the show through a full wall of windows overlooking Lake Simcoe. The open-concept main floor is built for entertaining, featuring soaring vaulted ceilings, engineered hardwood floors, and a seamless flow between the living room, dining area, and chef's kitchen. Prepare gourmet meals at the oversized 6 ft x 5 ft waterfall quartz island, surrounded by custom shaker cabinetry and brand-new 2025 stainless steel appliances with a transferable warranty. Two generous main floor bedrooms include a serene primary suite with a spa-like ensuite - porcelain soaker tub, double rain head glass shower, and quartz vanity. Your guests will love the 2nd chic 4-pc bath. The finished walkout basement with separate entrance offers in-law or rental potential with a sunlit rec room, third bedroom with lake views, kitchenette, 3-pc bath, and cozy fireplace. Outdoors, a professionally landscaped yard, custom interlocking, and brand-new fencing create a resort-like setting. Water enthusiasts will appreciate the fully equipped boathouse, private waterfront, and ample space to dock and launch. Whether you crave peaceful mornings by the water or weekend boating adventures, this rare offering blends luxury, nature, and tranquillity in one breathtaking package. Located just steps from parks, beaches, and trails - this is your refined, turn-key lakeside retreat! (id:60626)
RE/MAX Realtron Turnkey Realty
82 Burlington Street
Toronto, Ontario
Stunning, One-Of-A-Kind, Scandinavian-Designed Luxury Home In Prime Mimico. Clean Lines, Floor-to-Ceiling Windows, and Abundant Natural Light; A Masterclass in Modern Architecture. Over 4200 Sq Ft of Finished, Contemporary Living Space (including Over 2800 Sq Ft Above Grade) with Sliding Patio Door Walk-Outs at Both the Front and Rear Lower Levels of the Home! Vaulted Ceilings, Natural Ventilation Through Oversized Fiberglass Windows & 8 Velux Skylights Powered By Solar Panels. Floating Oak Staircases W/ Glass Railings, Private Spacious Rooftop Lake-View Patio, and Balcony off the Primary Suite Secluded By Mature Trees. Walk-In Closets, 100+ Led Pot-Lights, Radiant Floor Heating in Primary Bedroom, Rough-In Radiant Floor Heating in Lower Level. Custom Waterfall Quartz Countertops, Custom High-End Kitchen Cabinetry with Touch-Activated Undermount Lighting The Details Are Too Numerous To Mention! The Flow Is So Natural In This Home, Transitions Between Floors Feels Effortless. Its Like An Illusion You Have To Experience To Believe. Seriously. Lower Split-Level Design Offers Rough-In Kitchenette, 2nd Laundry, and a Front Walk-Up That Includes A Removable Staircase For More Privacy If You Choose Not To Create A Home Office or Separate Nanny Suite, While the Rear Walk-Out Provides a Private Patio Oasis. And, As Always in Mimico, You Are Steps To The Lake, Walking Trails, Parks, Library, GO Station, Shops, Restaurants and 15 Mins To Airport or Downtown. A Designer's Dream Home! (id:60626)
Real Broker Ontario Ltd.
4031 Parker Street
Burnaby, British Columbia
Welcome to this European style Meticulously kept 6 bedroom home in the heart of North Burnaby. Situated on a rare 50 x 122 square ft lot, this property offers stunning panoramic views of Downtown Vancouver and Burnaby. The home features spacious front and rear decks, and a functional layout with 3 bedrooms up and 3 bedrooms down - ideal for extended family or rental income. With 2 full kitchens, 2 cozy fireplaces, and ample parking, this home provides both comfort and flexibility. Just a short walk to Brentwood Mall, Hastings Street, and The Heights, this prime location offers endless potential for future redevelopment. Don´t miss this unique opportunity! (id:60626)
Nu Stream Realty Inc.
2294 Harris Road
Thames Centre, Ontario
Tranquility and luxury is found at this one of a kind, picturesque property. Sitting on 2.5 acres in the Town of Dorchester this remarkable home is truly something spectacular. A must-see to fully experience & appreciate the perfectly landscaped estate with lush trail, a breathtaking pond complete with a soothing waterfall & your own private walking trail with meandering streams, bridges, an expansive deck for entertaining, and a heated in-ground pool. Inside, this warm & welcoming home is a show stopper. Enter the breezy foyer and into your breath taking kitchen over looking a bright and airy living space with wall to wall windows which overlooks your own woods, peaceful pond and all that nature has to offer. The fully updated kitchen exhibits granite counter tops, ample cabinetry, bar sink & wine fridge with formal dining adjacent fit to accommodate a table for 12. Hardwood and tile flooring sprawls throughout the entire main floor, along with custom window coverings. Completing the common areas is the great room home to a bold brick fireplace where you can cozy up and watch the snow fall on those brisk evenings. The luxurious primary retreat is located on the main level exhibiting your own separate dressing/glam room with functional built-ins and private spa like ensuite with double vanity, expansive walk-in shower and separate water closet. 2nd level provides ample space for the kids & company with 3 bedrooms, 2 bathrooms and a bonus space. The lower level is partially finished with a cozy family room boasting a pool table area and a gas fireplace. Separate entry with direct access from the attached double garage featuring a loft apt for an artists space or storage. This unique property is situated in the peaceful town of Dorchester, minutes from London, 401/402 highways, golf courses, shopping, schools. If you are looking for THE place to unwind and live your best life you have found it. Come explore the enchanting grounds that await! Visit: www.2294harris.com (id:60626)
The Realty Firm Inc.

