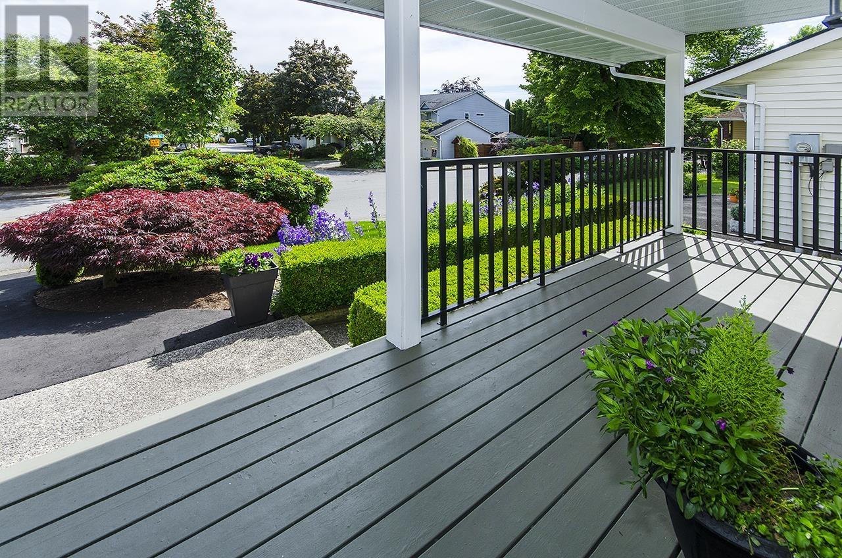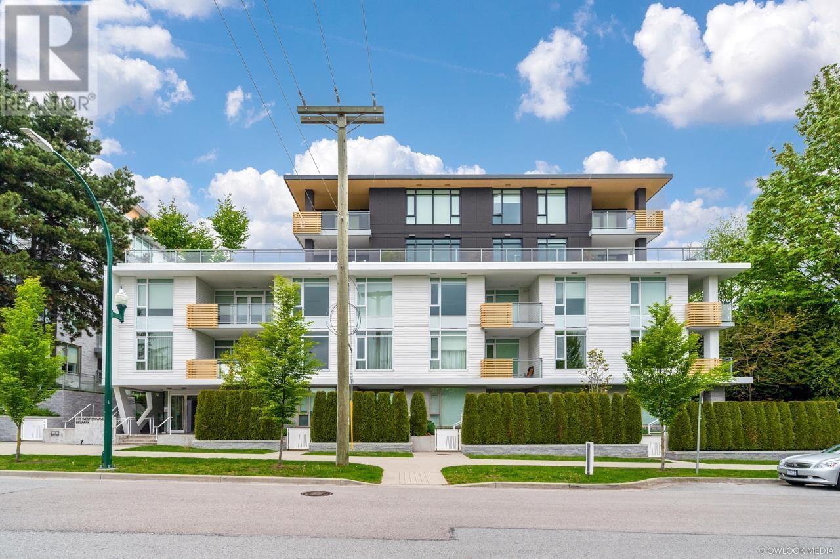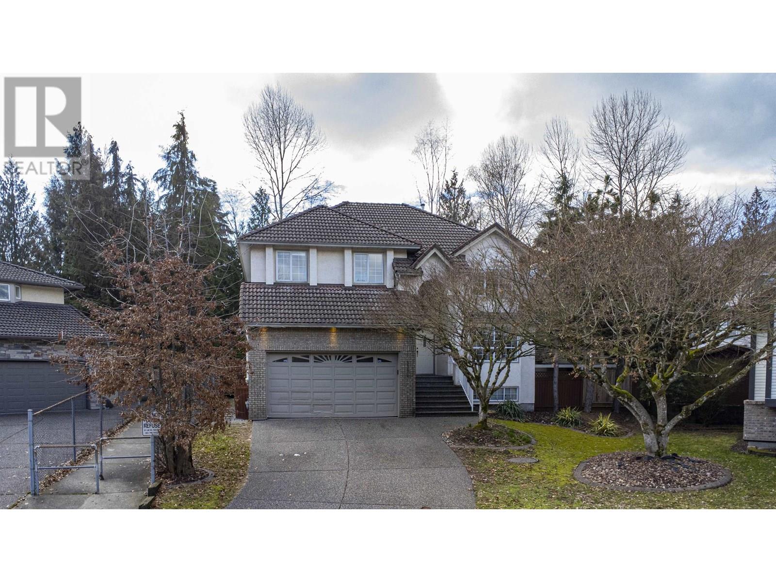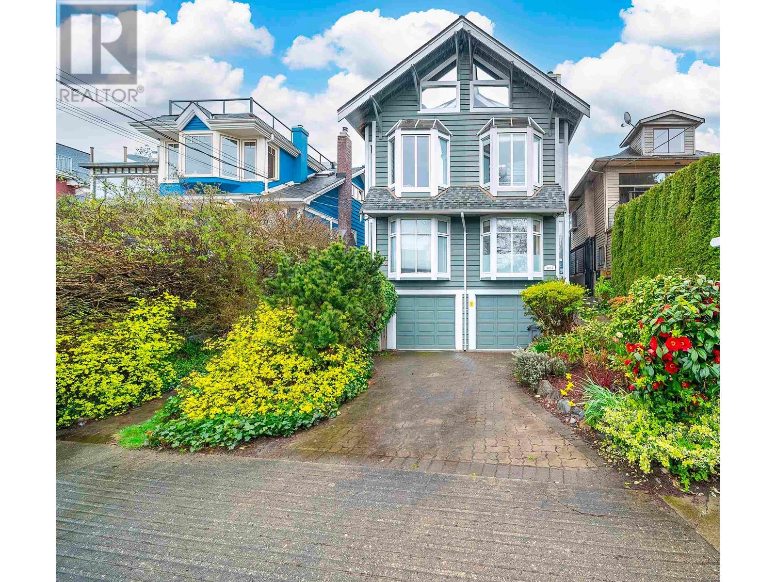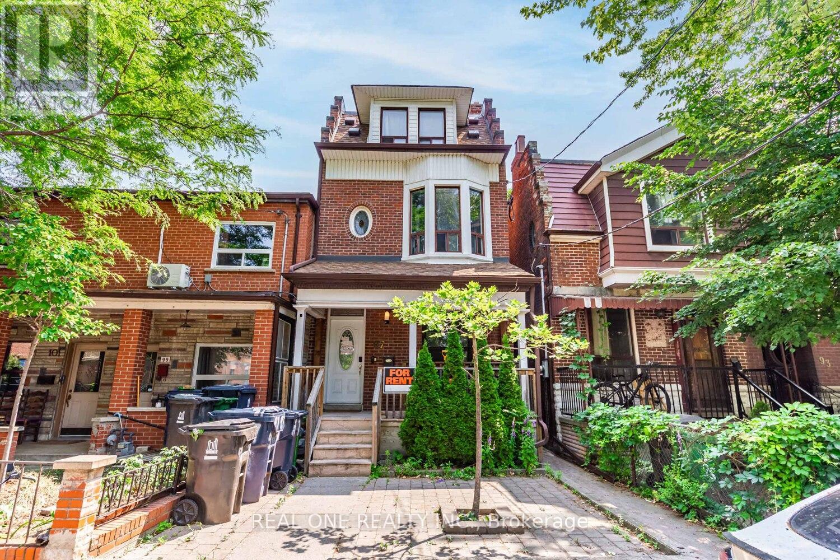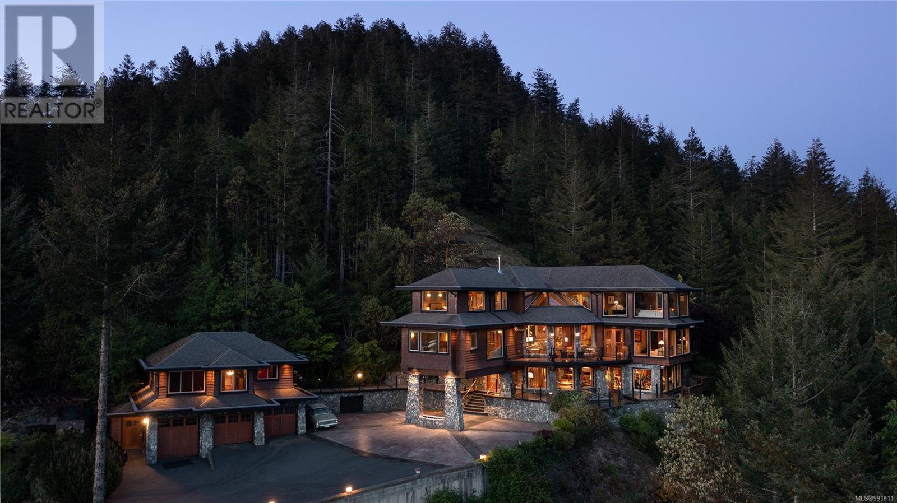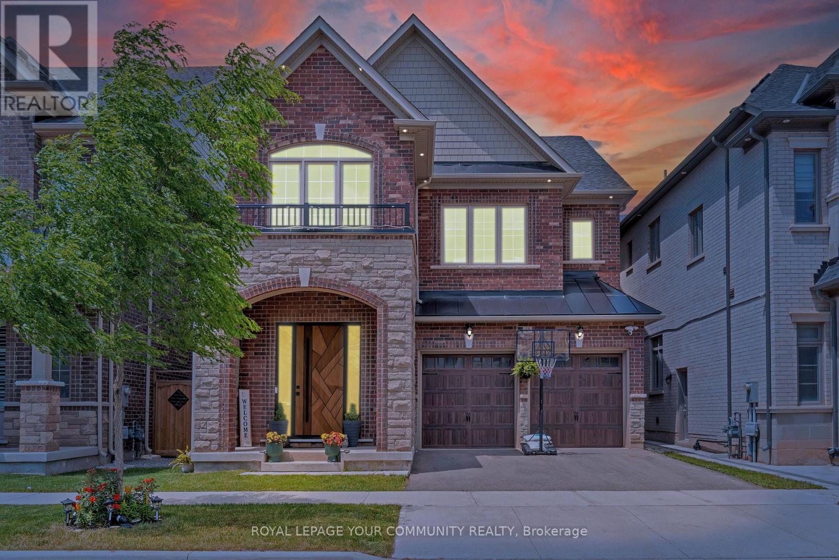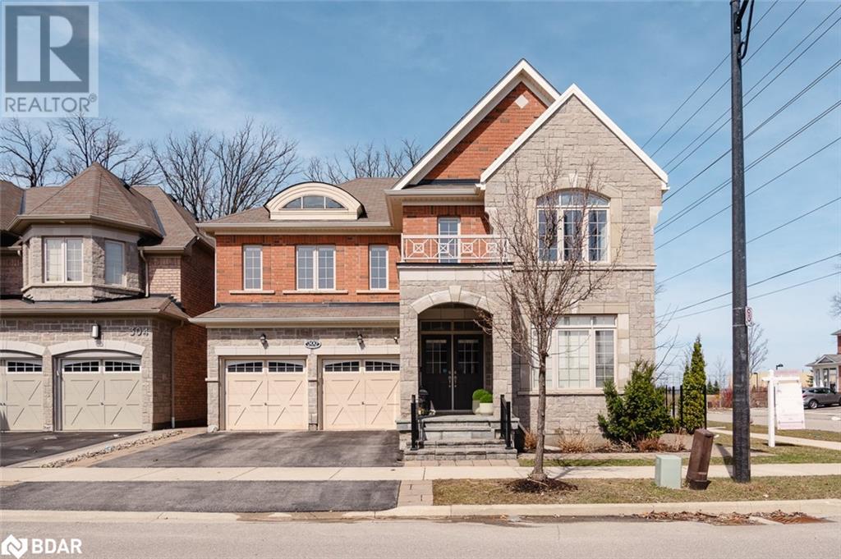268 Carrier Crescent
Vaughan, Ontario
Spectacular Home Nestled On A Quiet Street In Desirable Patterson Neighbourhood. Positioned On A 45x110ft Lot. Over 3000+ Sqft of Living Space. Great Family Home Featuring 4 Large Bedrooms and 3 Full Baths on 2nd Floor. Gourmet Kitchen W/Granite Counter Thru-Out And Island, Overlooks The Family Room, Perfect For Entertaining. Bright Family Room W/Gas Fireplace. Hardwood Floors Throughout 1st, 2nd Floor And Basement. Main Floor Laundry. Access To Garage. Professionally Finished Basement Featuring Wet Bar, 3-Pc Bath, And Entertainment Area. Conveniently Located Within Walking Distance To High Rated Schools Including French Immersion: Dr. Roberta Bondar PS, St. Cecilia CES, Romeo Dallaire PS. Close To Pheasant Hollow Park, Yummy Market,Highland Farms, Walmart, Marshalls And GO Stations. (id:60626)
Right At Home Realty
3370 Garibaldi Drive
North Vancouver, British Columbia
This immaculate Parkway Village home has been meticulously cared for and lovingly maintained .The roof is 11 yrs, kitchen was redone in 2013, upper baths were refurbished in 2019. New Centra windows were done in 2018. The one bedroom registered suite down is spacious and bright and will help pay for the mortgage! The yard is fully fenced and child safe. Tennis courts, playing field and children's park area are a short walk away, while shopping, golf courses, Rec Centre, library and ski hill are close at hand. The neighbourhood is child friendly with lots of walking trails. Kayaking and water sports at Cates Park and Deep Cove add to the vacation vibe, yet downtown Vancouver is 25 minutes away. Fall in love with the lifestyle and the neighbourhood of this great family home! (id:60626)
Sutton Group-West Coast Realty
1207 Durant Drive
Coquitlam, British Columbia
Located in sought-after Scott Creek, this well-maintained 3-level home offers over 3,500 sq.ft with 4 bedrooms up and a bright 2-bedroom suite below-ideal for extended family or rental income. Thoughtfully designed with vaulted ceilings, 3 gas fireplaces, new kitchen appliances, and a lifetime metal roof, this home blends everyday function with a warm, welcoming atmosphere. Enjoy a large, private backyard perfect for relaxing or gathering with loved ones. Just minutes to Coquitlam Centre, SkyTrain, Top schools, and Parks. This is classic comfort in one of Coquitlam´s most connected and desirable neighbourhoods. (id:60626)
Sutton Group-West Coast Realty
504 375 W 59th Avenue
Vancouver, British Columbia
BELPARK by Intracorp located across from Winona Park at Cambie Corridor. This WELL KEPT 2 bedrooms + media room ( can be used for the 3rd bedroom) Call today for your private showing! Open House Sun. July 20 (2-4pm) (id:60626)
RE/MAX Crest Realty
3321 Hockaday Place
Coquitlam, British Columbia
Location, location, location. Great 2 storey plus basement in a quiet cul-de-sac backing onto green belt area. Super plan with 4 bedrooms up, master 5 pce ensuite plus gas fireplace. New water tank boiler.All bedrooms with good size. Family room is vaulted setion and gas fireplace. Great basement is spacious, rec room and extra bedroom. Property is minutes drive from Coquitlam Centre Mall, town centre park and skytrain station and 3 minutes walk to the bus stop. (id:60626)
Homeland Realty
3458 Point Grey Road
Vancouver, British Columbia
A Rare Architectural Masterpiece on Vancouver´s Golden Mile. Step into this absolutely stunning and architecturally striking 1/2 duplex on prestigious Point Grey Road-just steps from the beach, Jericho Tennis Club, Royal Yacht Club, and vibrant 4th Ave. Boasting vaulted ceilings, massive skylights, and a sun-drenched open layout, this beautifully renovated home features a sleek Miele-equipped European kitchen with custom cabinetry, radiant heating, hardwood floors. Enjoy ocean, city, and mountain views from 2 expansive rooftop decks, plus a sunny patio off the kitchen for effortless entertaining. Private in-home garage, new roof (2022)/ skylights (2023)/ deck outside kitchen (2024). A truly rare offering. Live the West Coast dream in style! (id:60626)
Nu Stream Realty Inc.
97 Lippincott Street
Toronto, Ontario
Unbeatable Location! Spacious Detached House in University Neighborhood, Newer Vinyl Floor, Updated Electrical W/Sub Panels, Plumbing, Kitchens And Baths. Features A Gorgeous Upper Level 3 Br, 2 Baths, Deck, R/I Laundry, 2455 Sq Ft Above Grade As Per Floor Plan. Basement 2 Br, 2 Walkouts, 1000 Sq Ft. All Units Are Open Concept Kit/Lr Well Maintained Property Inside/Out. Close to University of Toronto, In The Heart of City of Toronto, Close to All Amenities. Don't Miss It! (id:60626)
Real One Realty Inc.
4948 Nagle Rd
Sooke, British Columbia
Welcome to 4948 Nagle Road, a stunning West Coast contemporary estate set on nearly 3 acres of lush foliage and woodland with breathtaking 180-degree views of the Sooke Basin and Olympic Mountains. A gated driveway leads to the striking stone entrance with koi ponds and fountains. The home ft stunning woodwork, and grand beams all flooded with tons of natural light from oversized windows. The entry level ft a gym, lounge, and entertainment area with access to the oversized hot tub. The second floor offers a stunning chef’s kitchen, dining area, and a 19-ft vaulted fir-beamed ceiling living room, all with access to multiple patios that truly embrace the expansive views. Upstairs, the primary boasts floor-to-ceiling windows, a soaker tub, marble steam shower, and walk-in closet with a loft separating the third bedroom, which also includes an ensuite and walk-in closet. Additionally, the home ft a detached 3-car garage with a 1BR guest suite completes this exceptional 6,200 sqft property. (id:60626)
Engel & Volkers Vancouver Island
215 Bayview Avenue
Georgina, Ontario
Built in 2022, this stunning custom home on full-service lot with Lake Simcoe access. Situated on a deep 50' x187' lot, this custom-built two-storey home was designed with a focus on natural light and modern living. The main level features an open-concept layout anchored by a chef's kitchen with premium finishes. The fabulous premium kitchen is open concept and shares a stunning gas fireplace with the dining area. a large library features a 4 piece ensuite allowing it to double as a guest room. Upstairs, the massive great room with skylit vaulted ceilings will accommodate family, friends and all things to entertain. The spectacular primary bedroom features a heated floor and heated towel rack as well as a rainfall and steam shower and separate tub complete the pampering! The finished basement includes two separate living spaces: a nanny suite and a fully self-contained apartment, both equipped with full kitchens and baths and personal laundry facilities making it Ideal for multigenerational living or income potential. Outside there is a double-wide driveway with parking for a dozen cars, and a large detached garage. Ownership includes optional low fee membership to two private beaches and a boat launch with direct entry to Lake Simcoe-perfect for boating, swimming, and year-round recreation. (id:60626)
RE/MAX All-Stars Realty Inc.
41 Marvin Avenue
Oakville, Ontario
Luxurious 4-Bedroom, 5-Bath Executive Home Nestled In One Of Oakvilles Most Prestigious Neighbourhoods. This Beautifully Upgraded Residence Offers Soaring 10-Foot Ceilings On All Levels, Spacious Bedrooms Each With Their Own Ensuite Baths, And Premium Finishes Throughout. The Stunning Paris-Style Kitchen Is A True Showpiece, Featuring Granite Countertops, Premium Builder-Selected Upgrades, Elegant Backsplash, And A Custom Built-In Bar Newly Added. A Striking Two-Way Fireplace Creates A Seamless Flow Between The Dining And Family Rooms, Perfect For Both Entertaining And Everyday Living. The Finished Basement Includes A Separate Side Entrance, Providing Flexibility For Multigenerational Living Or Potential In-Law Suite Conversion. Notable Upgrades Include: A Tesla Charger Installed In The Garage (2022), Full Home Fortification By Canada First (2024), Pot Lights Throughout (2024), Motorized Zebra Blinds (2022), A Private Fenced Backyard Completed In 2023 and Windows Upgraded With UV Protection And Security Film For Enhanced Comfort And Peace Of Mind. Additional Highlights Include Rich Hardwood Flooring And A Comprehensive Alarm/Security System. This Move-In Ready Gem Combines Elegance, Security, And Modern Convenience In An Unbeatable Oakville Location. A Must-See Property That Won't Last! (id:60626)
Royal LePage Your Community Realty
300 Mcgibbon Drive
Milton, Ontario
Set on a quiet, tree-lined street and BACKING ONTO FOREST, 300 McGibbon Drive blends timeless design with modern versatility and multi-generational comfort.A classic layout begins with a private home office at the front of the house. From there, the formal dining room and adjoining living room create an ideal space for entertaining. The spacious family room features coffered ceilings, a gas fireplace, and large windows overlooking the serene backyard and forest.The white kitchen offers clean, timeless style with an adjoining servery, walk-in pantry, and discreet ELEVATOR access. Bright and functional, its designed for everyday ease as well as curbless shower in the main floor 3pc bath & inside access from the garage with a small step up ( could easily put a ramp for accessibility) .Upstairs, all four bedrooms have direct access to a bathroom. The expansive primary suite includes two walk-in closets, a spacious ensuite with soaker tub and glass shower, and private ELEVATOR access. A junior primary at the front of the home features its own ensuite, while the remaining two bedrooms share a connected Jack-and-Jill bath.The finished basement offers a large rec room ideal for movie nights or a home gym for the main home that also has ELEVATOR Access. There is also a completely separate, legal, self-contained one-bedroom plus den apartment with its own laundry, kitchen, and walk-up yard access. Perfect for in-laws, adult children, or rental income.Outdoors, the low-maintenance yard is bordered by mature trees and thoughtfully landscaped for year-round ease.With an elevator connecting all levels, this home offers long-term comfort in one of Miltons most accessible neighbourhoods. (id:60626)
Real Broker Ontario Ltd.
300 Mcgibbon Drive
Milton, Ontario
Set on a quiet, tree-lined street and backing onto forest, 300 McGibbon Drive blends timeless design with modern versatility and multi-generational comfort.A classic layout begins with a private home office at the front of the house. From there, the formal dining room and adjoining living room create an ideal space for entertaining. The spacious family room features coffered ceilings, a gas fireplace, and large windows overlooking the serene backyard and forest.The white kitchen offers clean, timeless style with an adjoining servery, walk-in pantry, and direct ELEVATOR access. Bright and functional, its designed for everyday ease.Upstairs, all four bedrooms have direct access to a bathroom. The expansive primary suite includes two walk-in closets, a spacious ensuite with soaker tub and glass shower, and private elevator access. A junior primary at the front of the home features its own ensuite, while the remaining two bedrooms share a connected Jack-and-Jill bath.The finished basement offers a large rec room ideal for movie nights or a home gym as well as a fully legal, self-contained one-bedroom plus den apartment with its own laundry, kitchen, and walk-up yard access. Perfect for in-laws, adult children, or rental income.Outdoors, the low-maintenance yard is bordered by mature trees and thoughtfully landscaped for year-round ease.With an elevator connecting all levels, this home offers long-term comfort in one of Miltons most accessible neighbourhoods. (id:60626)
Real Broker Ontario Ltd.


