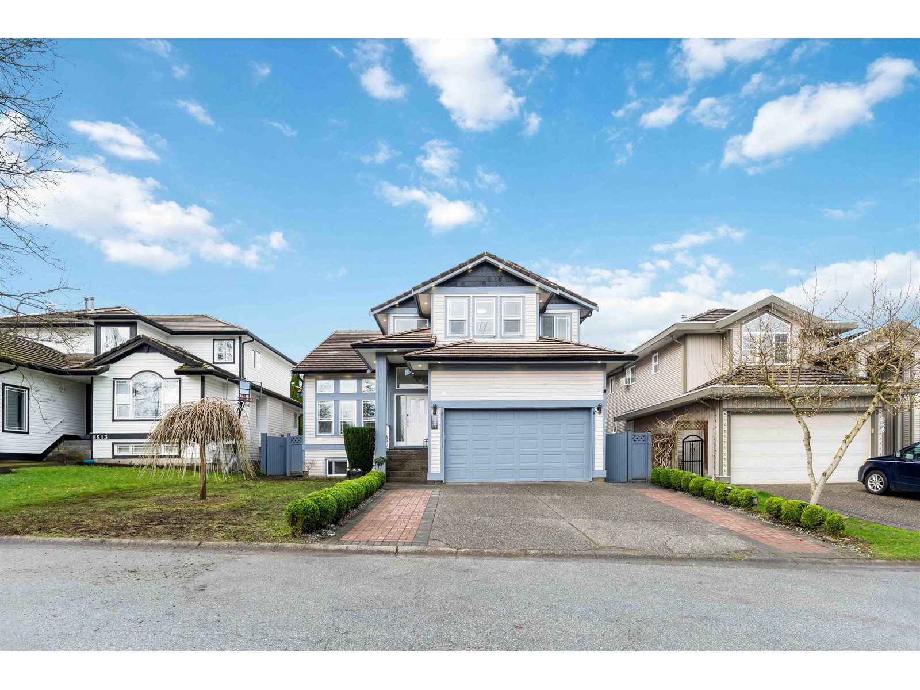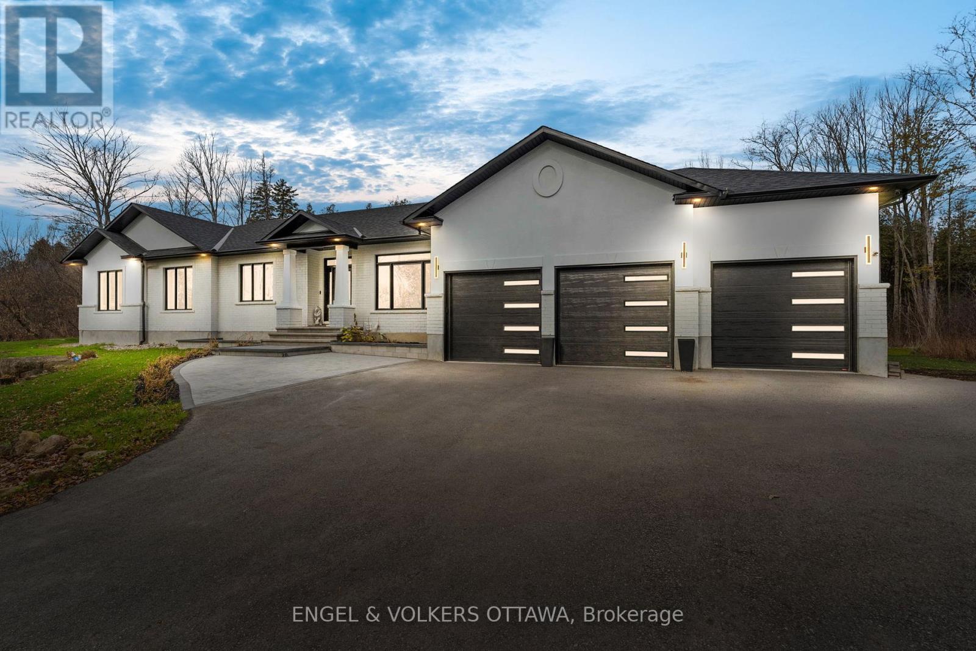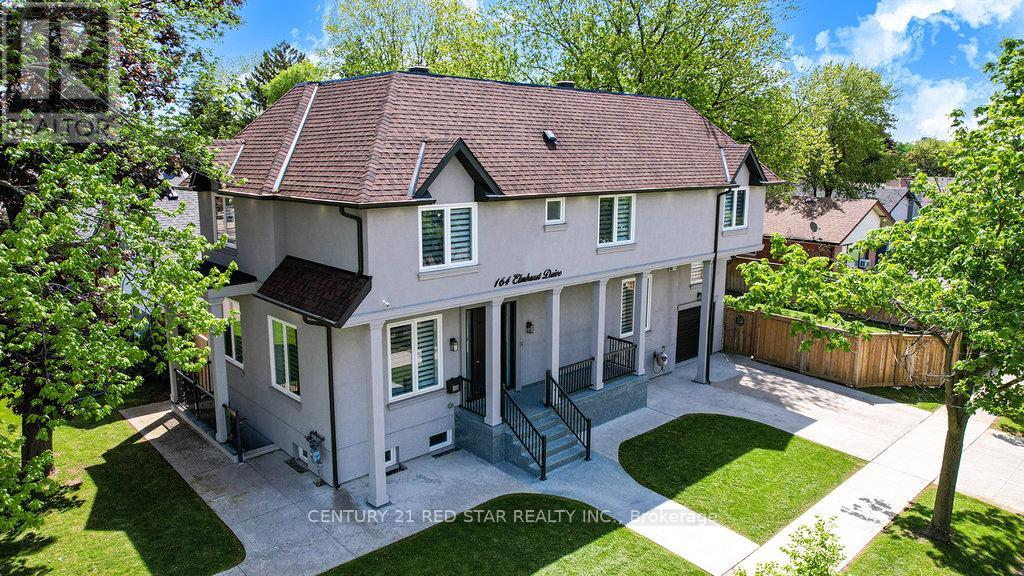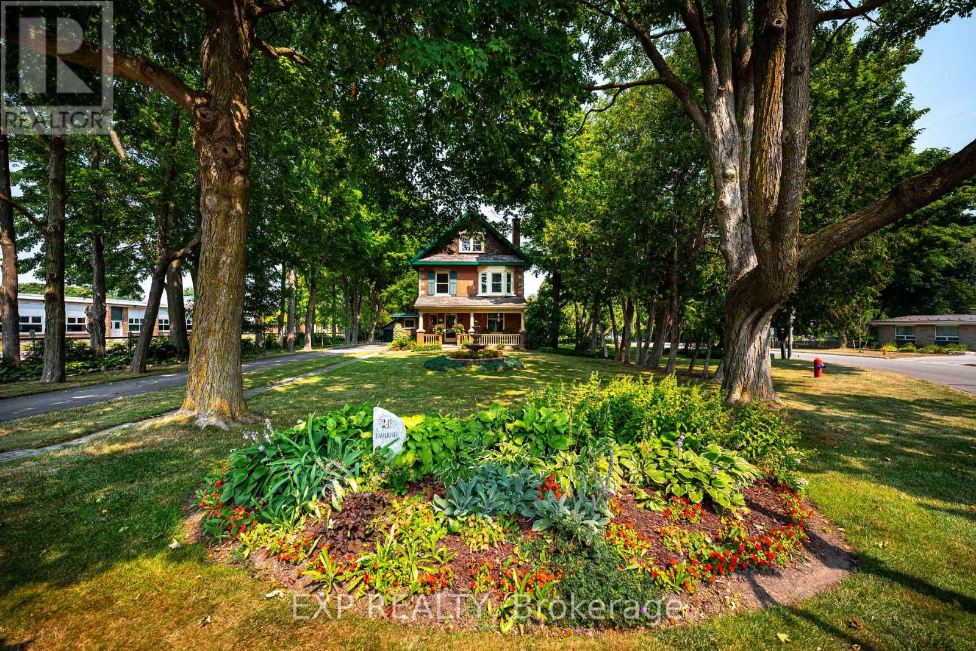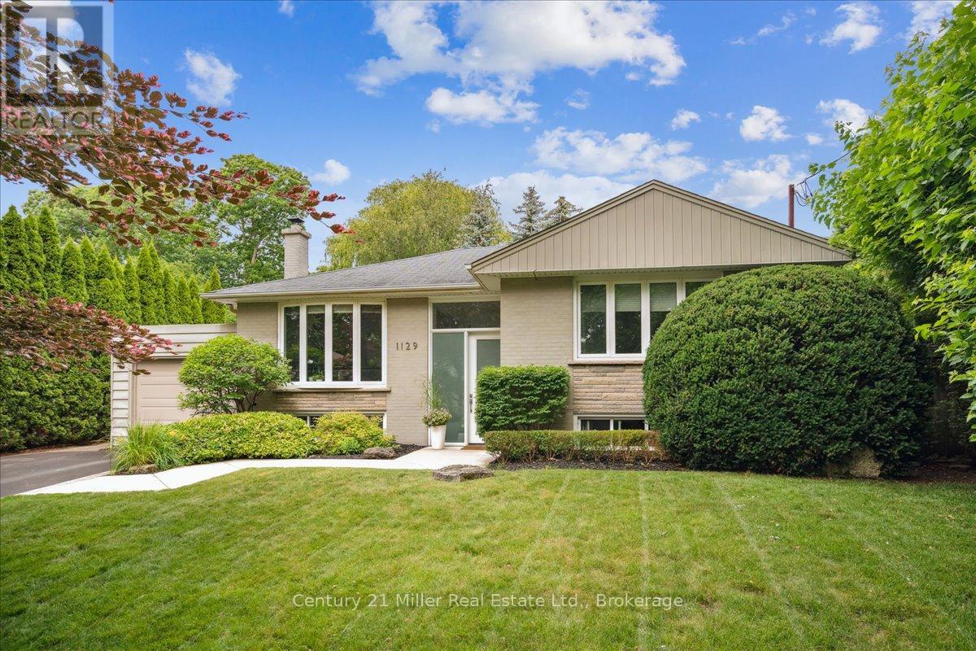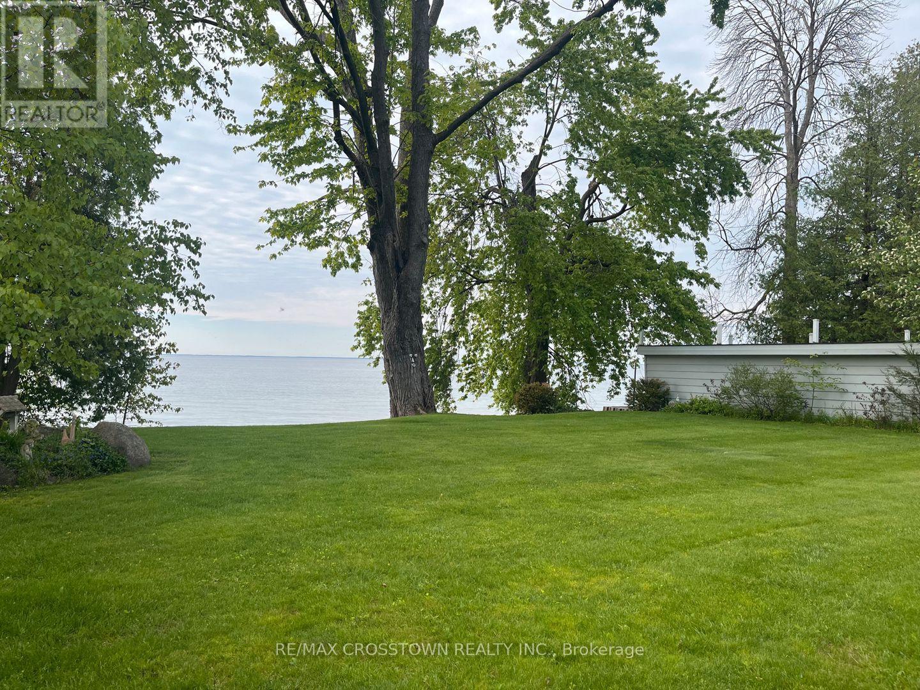2250 E Pender Street
Vancouver, British Columbia
Priced $385,000 under assessed value!!! BIG 33 x 132 LOT that Fronts TWO Streets!!! E Pender & Ferndale. Grand 1912 old timer with lots of Character & Charm waiting for your designer ideas. RT-5 Zoned lot allows up to 4 dwelling units. DEEP back yard so Check with City for the allowable developments or to build a 2nd home. Beautiful tree lined street and only 1 block to Bus, shopping & restaurants. Schools: One block to Templeton Secondary and Hastings Elementary, Tillicum Hastings Annex close by plus Templeton Swimming Pool & Tennis Courts. Estate Sale, Probate completed so NO wait and QUICK possession! Oil Tank removed with Documents. Lovely new Duplex being built next door. Call now for your private showing. (id:60626)
Royal Pacific Realty (Kingsway) Ltd.
243022 Westbluff Road
Rural Rocky View County, Alberta
Tranquil Country Estate in the Heart of Springbank. If you’ve been dreaming of a peaceful country retreat just minutes west of Calgary, your search ends here. Nestled among towering trees on a secluded two-acre estate off Westbluff Road, this magnificent residence offers the perfect blend of privacy, space, and timeless elegance. With over 7,000 sq. ft. of living space, this estate is ideal for large or multi-generational families. From the moment you arrive via the gated, curved driveway, you’ll feel the serenity of country living while still enjoying the convenience of city access. The Grand Main Level boasts soaring vaulted ceilings, a stunning curved staircase, and an abundance of natural light. The spacious front parlour with a cozy fireplace sets the tone for relaxation, while gleaming hardwood and marble floors add a touch of sophistication. The formal living and dining rooms provide ample space for entertaining, and the expansive kitchen—complete with a large island, built-in appliances, a walk-in pantry, and a breakfast nook—offers breathtaking views of the lush, tree-lined backyard. A private main-floor office with its own fireplace and a unique direct stairwell to the primary suite ensures both comfort and functionality. A Luxurious Upper Level features a spacious primary suite with dual walk-in closets, a cozy fireplace, a six-piece ensuite, a sitting area, and access to a private balcony where you can enjoy your morning coffee in total tranquility. Three additional bedrooms—each with its own ensuite—provide comfort and privacy, while a charming family room offers a cozy space for quiet evenings. The Walkout Lower Level is fully finished walkout basement is an entertainer’s dream, featuring a massive recreational space, a media room, three more bedrooms, abundant storage, and French doors leading to the beautifully landscaped park-like backyard. The Private Outdoor Oasis is surrounded by mature trees, the fully fenced backyard is a true haven of peace an d serenity. Two large, man-made ponds add to the natural beauty, attracting deer and wildlife while providing a picturesque setting for relaxation. Whether you’re enjoying an afternoon by the water features or taking in the fresh country air, this property offers an unparalleled sense of escape. Endless Possibilities are offered with its elegant layout and timeless charm, this home provides a blank canvas for your dream renovation. Whether you choose to refresh or reimagine, this estate is a rare opportunity to create your own private sanctuary in Springbank. Experience the tranquility of country living—schedule your private viewing today. (id:60626)
RE/MAX House Of Real Estate
8521 168 Street
Surrey, British Columbia
This fully renovated 6-bedroom, 4-bath home in a sought-after Fleetwood neighbourhood offers exceptional value. Featuring high ceilings, new laminate flooring, a spacious maple kitchen, and a cozy gas fireplace, this home is perfect for family living. Enjoy skylights, a private fenced backyard, and a large west-exposed lot. Located near schools and a recreation centre, this home is a must-see! (id:60626)
Real Broker B.c. Ltd.
1108 Meadowshire Way Sw
Ottawa, Ontario
Welcome to 1108 Meadowshire Way! Renovated inside and out.This stunning 6-bedroom, 3.5-bathroombungalow sits on nearly 2 acres of land with brand new interlock and garden beds, along with the new lightposts and garage doors. Inside, you'll find 7.5-inch engineered white oak flooring throughout, with heatedhardwood in the basement. The kitchen includes quartz countertops, KitchenAid appliances, a brandnewwine fridge, and a 48" JennAir professional-style range. The primary suite features a walk-in closetwith aquartz-topped island and built-in storage, along with a spa-like ensuite with a soaking tub, luxuryshower,and double vanity. The additional bedrooms overlook the backyard and share a stylish 4-piecebathroom.The main floor also includes a convenient laundry room with brand new laundry machines andtwo cozy living spaces with gas fireplaces.The lower level offers even more, with a family room, 5th and 6thbedrooms, a gym including rubber mat flooring and built in mirrors, a theatre and a luxurious 5-piecebathroom. New roof, new garage doors, total transformation of the exterior. The backyard is complete with an in-ground fire pit and surrounded by mature trees, perfect for relaxing evenings. (id:60626)
Engel & Volkers Ottawa
164 Elmhurst Drive
Toronto, Ontario
Presenting 164 Elmhurst Dr A stunning custom-built luxury home on a premium 50 x 120 lot in prime Etobicoke. Completed in 2019, this 4+2 bedroom, 6-bathroom residence offers over 3,600 sq. ft. of meticulously finished living space, combining elegant design with modern functionality. Step inside to soaring 10' ceilings on the main floor, 9' upstairs, and 8' in the basement. Expansive windows fill the home with natural light, enhancing its warmth and detail. Zebra blinds throughout offer style and privacy, complemented by crown molding, wood baseboards, and custom trim. The main floor boasts hardwood flooring, a formal living and family area with gas fireplace, and a glass-enclosed office ideal for remote work. The chefs kitchen features custom plywood cabinetry with dovetail drawers, Caesarstone quartz counters and backsplash, an oversized island, and premium appliances. Upstairs offers four spacious bedrooms, each with ensuite access and custom closets. The primary suite impresses with a large walk-in closet and spa-like 5-piece ensuite. A separate loft/family room provides added space for relaxing or entertaining. The legal basement apartment features a private entrance, two bedrooms, full kitchen with quartz counters, stainless steel appliances, in-suite laundry, and bright windows perfect for rental income or extended family. Smart home upgrades include wired data ports, a centralized ceiling speaker system with room-specific volume control, smart lighting (app/voice-controlled), and a Wi-Fi garage door opener with battery backup. Additional features: 48A Level 2 EV charger (Tesla/SAE J1772), app-controlled sprinkler system, central vacuum, BBQ gas line, and a fenced backyard. Ideally located minutes from Hwy 401/Islington and walking distance to top schools, parks, Costco, and shopping. Ideally located minutes from Hwy 401/Islington and walking distance to top schools, parks, Costco, and shopping. (id:60626)
Century 21 Red Star Realty Inc.
24 Faulkner Street
Orangeville, Ontario
Welcome to the esteemed 24 Faulkner, where history lives on in pristine perfection. Built in 1908 by John C. Reid, Dufferin County's first clerk, this Edwardian gem is a rare testament to Orangeville's past, gracefully preserved & lovingly updated for modern life. The stately facade of local red brick, stone accents, symmetrical lines, broad roofline & cedar shingled gables reflect timeless architecture. Imagine the conversations held over the last century on the covered front porch, w original features including stained glass window. Inside, floor-to-ceiling elegance sets this home apart. Soaring 9ft coved ceilings feature unique patterns in each room. 12" baseboards ground the space in historical craftsmanship while adding a sense of grandeur. The family & dining rooms are divided by an original pocket door, allowing for both flow and intimacy depending on the occasion. In the dining rm, a striking, original bay window offers views of the beautifully landscaped side yard. The heart of the home, a modern kitchen with center island, intentionally designed cupboard storage & beautiful quartz counters, leads out to a covered back porch, perfect for enjoying summer suppers alfresco. Hardwood floors grace much of the home, with softwood cleverly tucked under tables & rugs, an original builder's trick to balance beauty with budget. The 2nd floor hosts four generous bedrooms, with soaring ceilings, large closets & big, beautiful windows. A classic claw-foot tub & walk-in shower complete the luxurious main bath. Ascend to the third-floor primary suite, a tranquil retreat with spa-like ensuite, soaker tub, double vanity, walk-in shower, and your dream walk in closet. The rare finished basement adds yet another living space to this 2395 sq ft home. This property neighbours only the quiet grounds of ODSS, coming alive for just a few moments at bell time. With historical records from the original $1,700 build cost still intact, this home is not only a treasure, it's a legacy. (id:60626)
Exp Realty
1129 Shaw Street
Oakville, Ontario
Charming Detached Bungalow in Southwest Oakville. Situated on a spacious 65 x 122-foot lot in one of Oakville's most coveted neighborhoods, this meticulously cared-for raised bungalow offers the perfect blend of comfort, seclusion, and convenience. Surrounded by towering trees and custom-designed homes, this property provides a peaceful escape, ideal for both relaxation and entertaining. Step outside and immerse yourself in your own private backyard haven. At the heart of it all is a stunning oversized saltwater inground pool, complemented by a delightful dining cabana and a cozy sitting area with an outdoor TV, perfect for hosting summer gatherings. The lush, tree-lined yard ensures complete privacy, making it the ideal setting for a family, empty-nesters, or anyone seeking a tranquil retreat. Inside, the home boasts three bedrooms, one is currently serving as an office for working from home which could easily be transformed into an ensuite to enhance the primary suite. The inviting living room, centered around a charming wood-burning fireplace, creates a warm and welcoming ambiance perfect for family gatherings. The dining area offers generous space for entertaining and natural light pours into the expansive family room, which offers stunning views of the backyard sanctuary through its wall-to-wall windows. Nestled in a family-friendly community with top-rated schools nearby, this property is an exceptional choice for those looking to downsize or raise a family in one of Oakville's most desirable areas. If the beautifully maintained bungalow isn't what you need, this spacious lot presents an exceptional opportunity to build your very own dream home. Nestled among multi-million dollar custom residences, the potential to design and construct a home that perfectly suits your vision is boundless. Seize the chance to make this charming bungalow - or your future custom home -yours, in a location where comfort, privacy, and limitless potential come together. (id:60626)
Century 21 Miller Real Estate Ltd.
155 Silverhill Drive
Toronto, Ontario
OPEN HOUSE SUNDAY, AUGUST 17, 2-4 PM! Welcome to your next chapter in Silverhill Estates! Nestled in the heart of one of Etobicoke's most established and family-friendly enclaves, this 4,000 s.f. (including basement) executive home was built in 1986 and offers a blend of timeless charm with todays modern conveniences. This spacious floor plan simply awaits your personal cosmetic updates. NO TEAR DOWN REQUIRED! Seize this opportunity to own a large family home without the inconvenience of rebuilding from scratch! Perfectly suited for discerning buyers who want to plant roots in a neighbourhood known for its strong community, excellent schools and unbeatable connectivity. A Home That Grows With You: Inside you'll find a beautifully maintained living space with a bright principal room, walk in closet and huge 5 piece spa-like ensuite bathroom. A spacious chef-inspired kitchen and breakfast area overlooks a private backyard and a walk out covered porch. A fully finished basement with a separate entrance, kitchen, bedrooms and bathroom are ideal as an in-law suite or possible generating rental income opportunity. Toronto has firmly reclaimed its place as North Americas #4 tech talent market, according to CBREs latest report - adding nearly 96,000 new tech jobs in just five years. Powered by booming AI demand and global companies setting up regional hubs, the region is often called "Silicon Valley North" attracting a steady brain gain of top professionals and academics from across the world. This property is ready to welcome you home! (id:60626)
Royal LePage Signature Realty
155 Parkside Drive
Oro-Medonte, Ontario
Opportunity Awaits. Discover the best of lakefront living with 100' of pristine, clear waterfront on one of Oro-Medonte's most coveted streets. Enjoy quick access to Memorial Beach and the 9th Line Boat Launch,putting you on Lake Simcoe in moments. 0.51 acres nestled perfectly positioned between Barrie and Orillia,this home offers both privacy and convenience. With a spacious 28-foot boathouse capable of a marine rail system, this property is perfect for lake enthusiasts. The 3+1 bedroom, 3 full Bathroom Bungalow offers2,949 square feet of finished living space, complete with an attached two-car Garage, with plenty of room to make it your own. With other offerings such as a newly installed 18 kW Generator and a hydro-pool swim spa an incredible opportunity awaits to own this lakefront gem -- Life is Better on the Water! (id:60626)
RE/MAX Crosstown Realty Inc.
35 Grange Drive
Richmond Hill, Ontario
This Rare Magnificent 4 Bedroom Bungalow-loft Home Backs onto A Ravine. Both Master Bedroom And Secondary Bedroom Are Conveniently Located On The main Level Of The Home. The Main Floor Features 9 Feet Smooth Ceilings Throughout, And The Family Room Boasts 17 Feet Crown Molding And A Built-in Gas Fireplace. There Are 2 Additional Rooms And A 4 Pieces Bathroom On The Second Floor. Hardwood Floors Throughout The House. The Modern Kitchen Features Granite Countertops And Top-Of-The-Line Cabinetry. This Stunning Home Offers Approximately 4000 Sf Of Total Living Space. The Exceptional Professional Finished Walk-out Basement Fully Insulated With A Kitchen, 2 Bedrooms And 2 Modern Bathrooms. Steps To Yonge Street/transit, Trails And Parks. Minutes To Top Rated Schools Including Richmond Hill High School. (id:60626)
Master's Trust Realty Inc.
2451 Tranquille Road
Kamloops, British Columbia
Make your mark with this executive country style homestead located on the Thompson River in Kamloops, BC. Be swept away with eye catching ceilings & windows on the main floor including a primary bedroom with custom closet cabinetry and an elegant 5pc ensuite. This two-story home has three bedrooms above, all with private 3pc ensuites and walk-in closets. There is a 2 bedroom carriage house above the detached three car garage, in addition to the 2-car attached garage. The chef's kitchen is a culinary paradise, equipped with high end appliances such as a DCS gas range, Fisher and Paykel fridge & a exquisite butlers pantry. A large private dining area is perfect for hosting memorable gatherings with friends and family. Enjoy the entirety of this home or have the ability to lock off the upper bedrooms in the main house for AirB&B use, this property provides both a luxurious living space and a staggering rental income. Enjoy the river views and landscaped yard with custom putting green & hot tub creating a picturesque setting. All meas are approximate, buyer to confirm if important. Book your viewing today! (id:60626)
Exp Realty (Kamloops)
836 Macintosh Street
Coquitlam, British Columbia
Gorgeous new development with open concept 4 beds 3 baths home features radiant heating, HVAC system, central vacuum, and stainless steel appliances. This smart house design is for the high e nd security, LED light and can be completely controlled by your own phone! Separate entrance in the lower level and a large balcony on second floor that overlooks the city view for your enjoyment. There are 4 designated parking spots!


