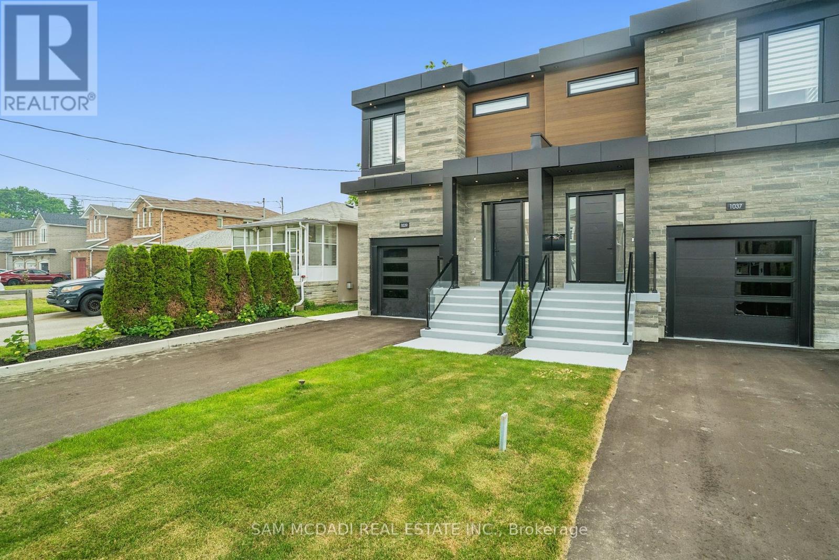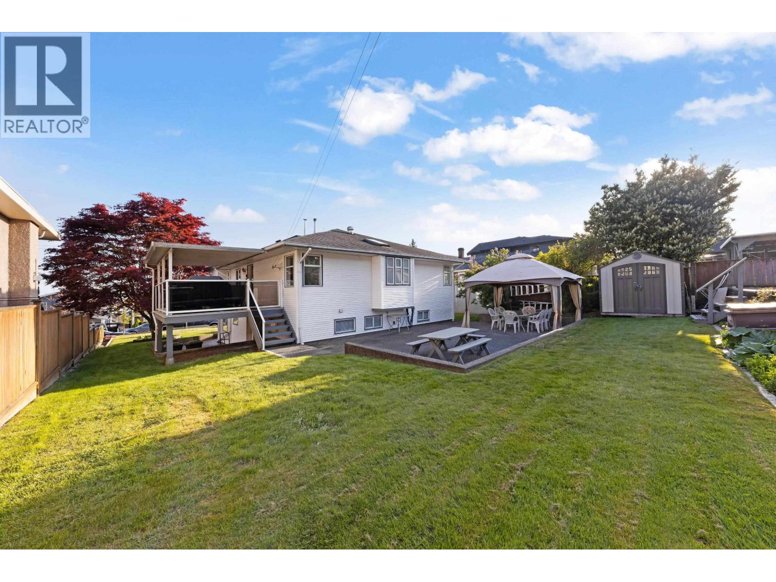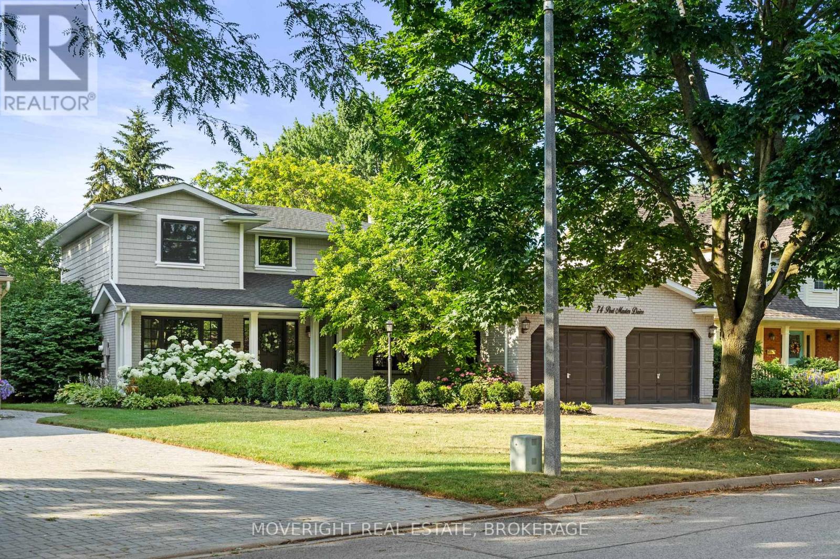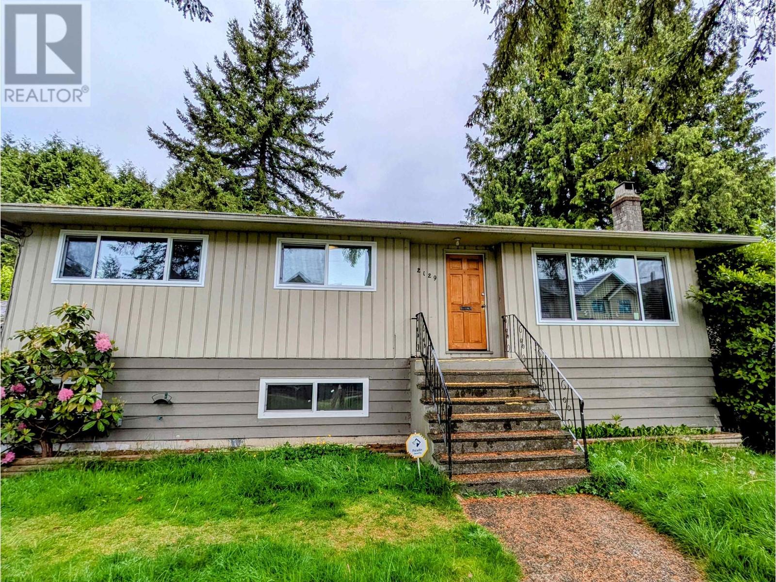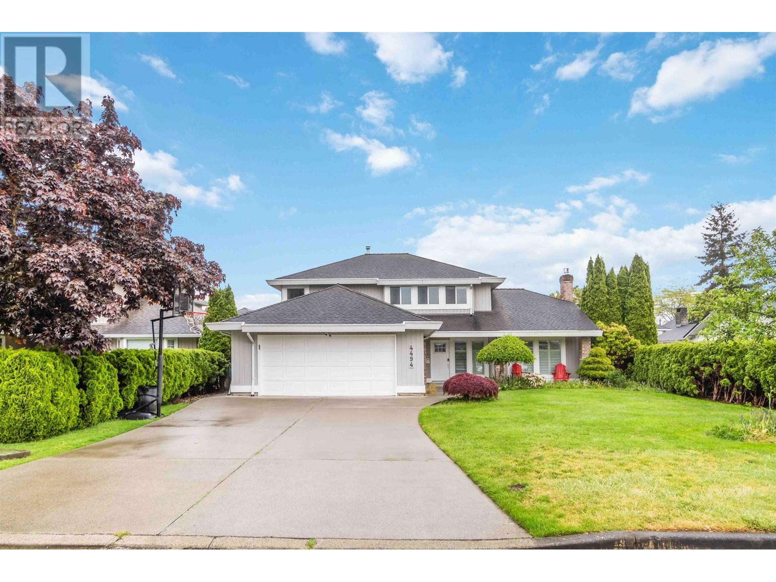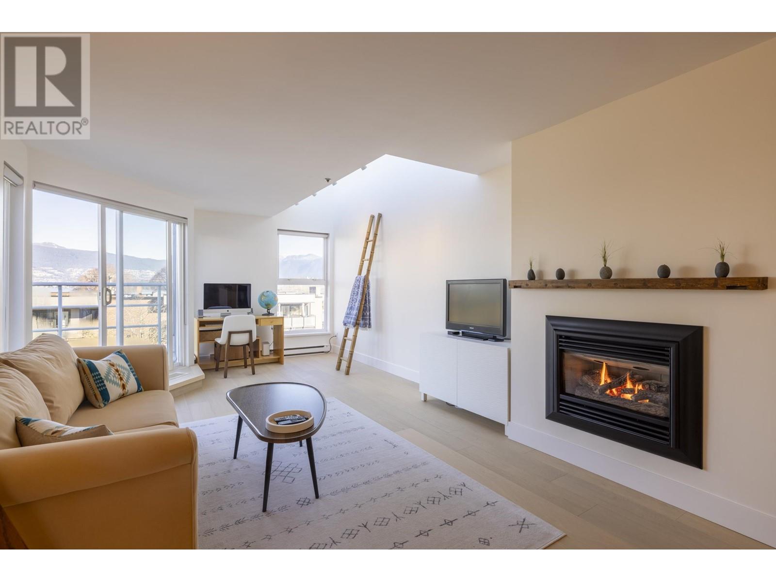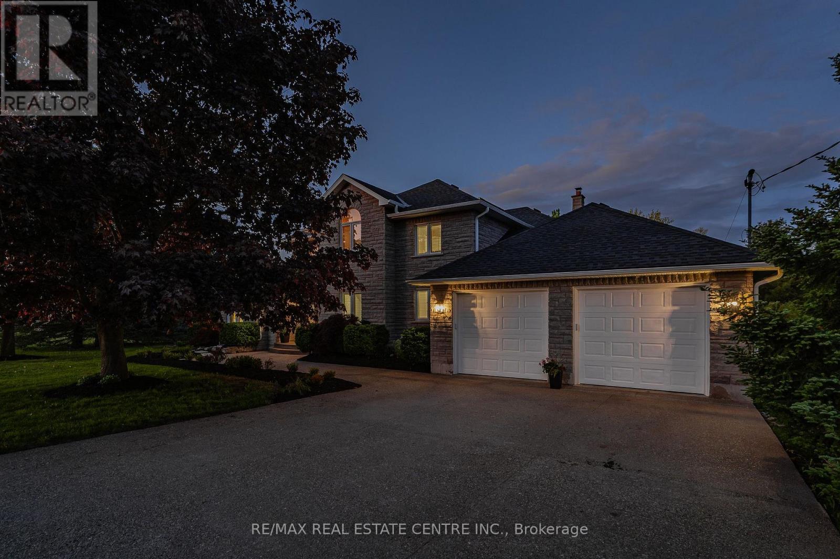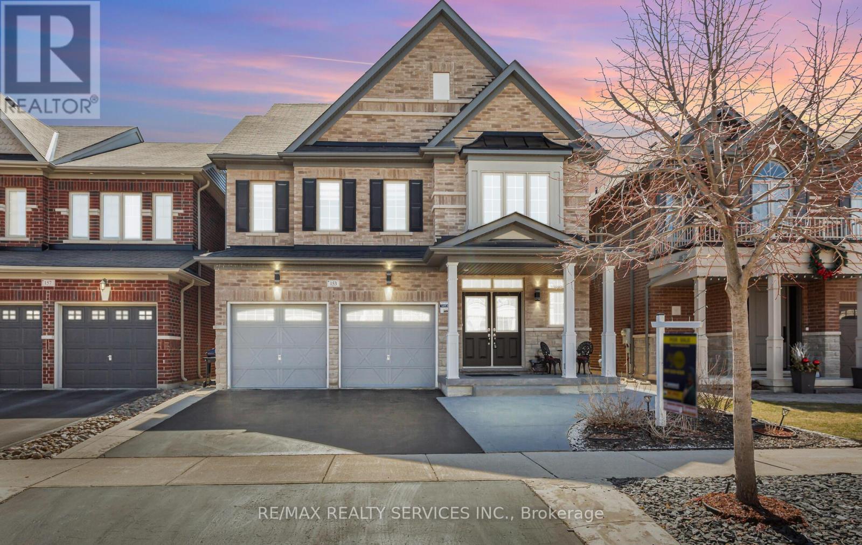2246 Sicamous Avenue
Coquitlam, British Columbia
A spacious & renovated 3889 Sq Ft home in Coquitlam East sitting on a 7000 Sq Ft lot! Renovations include hardwood & tile flooring throughout, exterior paint, front stair & patio railings, garage doors, kitchen & bathrooms! Built in speakers & built in sauna. Phenomenal views Fraser River, Port Mann & Bt Maker from the primary bedroom & en suite. Massive walk in closet. Triple car garage with tons of driveway parking! Huge rec room downstairs! Short walk to Dawes Hill Park. Close commute to Save-On, Ikea, Cineplex, Canadian Tire, Superstore, & Planet Ice. Quick Access to Hwy 1 & Hwy 7. School Catchments: Cape Horn Elem, Ecole Montgomery Middle, Centennial Sec, French: École Rochester Elem, Ecole Maillard Middle, & École Dr. Charles Best Sec.*Open House: Sat Aug 16 @2-4 & Sun Aug 17 @12-2 (id:60626)
RE/MAX Crest Realty
1039 Caven Street
Mississauga, Ontario
Offering exceptional value and priced well, a rare opportunity in a coveted neighbourhood set your sights on 1039 Caven Street! This 4+1 bedroom, 5-bath semi is only moments from the upcoming Lakeview Village waterfront, minutes to Port Credits' buzzing patios, and steps from lush lakefront trails. It offers that rare trifecta: style, space, and location. From the moment you step inside, the open-concept main floor makes a statement, airy, sun-filled, and effortlessly stylish. Hardwood floors guide you through a space designed for both hosting and relaxing. The gourmet kitchen features premium built-ins, waterfall quartz counters, and a centre island made for slow mornings and lively dinner parties. The living area, warmed by a fireplace, spills out to the backyard deck, your private escape for sunset cocktails or weekend brunches. Above, the primary suite is a quiet indulgence, complete with a spa-inspired ensuite and a custom walk-in closet. Each additional bedroom is generously scaled, bathed in natural light, and ready to flex as a guest room, office, or kids space. Down below, versatility reigns. A fully finished lower level with a separate entrance, second kitchen, and a large family room that opens the door to multigenerational living, a nanny suite, or lucrative rental income. Convenience is key with a roughed in laundry room. And the real charm? The Lakeview lifestyle. Stroll to R.K. McMillan Park, explore the natural beauty of Rattray Marsh, or catch live music in Port Credit. With top-rated schools, golf clubs, GO Transit, and major highways all within reach, 1039 Caven is your invitation to elevate how and where you live. (id:60626)
Sam Mcdadi Real Estate Inc.
957 Stewart Avenue
Coquitlam, British Columbia
First time on the market! This spacious 3-bedroom, 2-bathroom home offering 2,836 sqft of living space in the heart of Coquitlam with great river and cityscape views. Enjoy a large covered deck, massive party patio, vibrant garden, and convenient back lane access with ample parking. Located near top schools, parks, shops, Vancouver Golf club, highway 1 and transit, this property has it all and is perfect for growing families or investors. With huge redevelopment potential, this is a rare opportunity to renovate to live, invest, build a coach house or tear down and build a multiplex in one of Coquitlam´s most desirable neighborhoods. Take a look at the custom website and book your private viewing today! (id:60626)
Exp Realty
163 Corner Ridge Road
Aurora, Ontario
Welcome to this beautifully maintained 4-bedroom, 5-bathroom executive home located in the highly sought-after Aurora Highlands community. With over 3,178 sq ft above grade plus a fully finished basement, this home offers an abundance of space, comfort, and modern updates in one of Auroras most exclusive neighbourhoods. Set on a tree-lined street surrounded by landscaped gardens, the property boasts exceptional curb appeal and a serene backyard oasis complete with a large deck, ideal for relaxing or entertaining. Step inside to a thoughtfully designed layout featuring a renovated kitchen with a central island, stainless steel appliances, and ample cabinetry. The adjacent family room is warm and inviting, highlighted by a gas fireplace. Spacious principal rooms, including a formal living and dining area, provide elegant spaces for everyday living and special gatherings. Upstairs, you'll find four generous bedrooms, including a spacious primary suite with a private ensuite bath. The finished basement adds incredible versatility with a large recreation room, workshop, additional bathroom, and storage ideal for hobbyists, multigenerational living, or working from home. Key upgrades include a newer furnace (2022), AC and humidifier (2025), newer washer/dryer(2022), roof with a 35-year transferable warranty (installed ~2010), offering peace of mind for years to come. Located within walking distance to top-rated schools, and just minutes from shopping, parks, transit, and major highways, this is an ideal home for families seeking space, quality, and a prestigious address. Don't miss the opportunity to make this exceptional home yours welcome to life on Corner Ridge (id:60626)
Forest Hill Real Estate Inc.
74 Port Master Drive
St. Catharines, Ontario
Tucked away on a quiet tree-lined street of Dalemere Estates in one of Port Dalhousie's elite communities, sits this well appointed 5+1 bedroom 4.5 bath home. Exceptionally well-maintained throughout, you will love everything this property has to offer. Tastefully renovated, featuring a 900sqft main floor master suite addition complete with a 5-piece, spa-like ensuite, an oversized walk-in closet and a home office with it's own side entrance. A new epicurean kitchen offers space, storage and style, has an impressive 10' island with granite countertops, and is functionally designed to inspire culinary creativity. Generous cabinetry and premium finishes for everyday cooking and entertaining. The brightly lit main floor boasts a semi open-concept layout the living room w/ gas fireplace, a formal dining room and second bedroom. The second floor has 2 full baths + 3 spacious bedrooms, including one that's ensuited. Nearly 3300ft above grade living area + an additional fully finished basement with a rec room, additional bedroom and another full bath. Perfect for a large or blended family that requires quality of life and premium finishes. Enjoy walking out into your backyard retreat from the main living area or your master bedroom onto no-maintenance decking to a pergola that overlooks the large inground pool in the pie-shaped, park-like, landscaped backyard. Just minutes from scenic trails, beautiful parks, Henley Island, Martindale Pond and the sandy beach shoreline of Lake Ontario. Spend your days enjoying the vibrant Port Dalhousie, with shops, cafés, restaurants, the pier+ marina and live summer events. Great schooling opportunities through various private schools including Ridley College and top rated elementary schools only moments. Easy highway access and close to all amenities, as well as over 100 local wineries and countless fruit farms of Niagara. Showings are by private viewing only, so call today to book your appointment. A must see property. (id:60626)
Moveright Real Estate
14 Ferguson Hill Road
Brighton, Ontario
Welcome to 14 Ferguson Hill Road a one-of-a-kind hilltop retreat set on 10+ ultra-private acres with panoramic views of the countryside, sunrises, and sunsets. Located just minutes from Hwy 401 and only 75 minutes to Toronto or Kingston, this custom-built home blends high-end design, energy efficiency, and incredible lifestyle potential. Whether you're dreaming of a peaceful rural escape, a hobby farm, or the perfect work-from-home setup with breathtaking views, this property delivers.Inside, you'll find 2+2 bedrooms, 3.5 baths, and premium finishes throughout. Radiant heated white oak floors, soaring 20-ft cathedral ceilings, and R-33 insulated concrete walls provide warmth and comfort, while exposed steel beams and 9-ft ceilings highlight the home's craftsmanship. The chefs kitchen features Italian quartzite countertops, GE Cafe matte white appliances, a farmhouse sink, and copper prep sink on a large island with a pot filler.Upstairs, the principal suite offers a 5-pc bath and peaceful vistas. A second bedroom and flexible bonus space suit multiple uses. Downstairs includes two additional bedrooms, a 3-pc bath, and a spacious rec room with a full wet bar and access to a covered patio with gas BBQ hookup perfect for entertaining.The garage features radiant heated floors and a 600+ sq. ft. self-contained loft with kitchenette and 3-pc bath. Grow your own food, explore nearby farm-to-table markets, or simply enjoy the vibrant local community. Amazing neighbours, top-tier mechanicals, and luxury in every detail this is more than a home, it's a lifestyle. (id:60626)
RE/MAX Hallmark Eastern Realty
2129 Rindall Avenue
Port Coquitlam, British Columbia
Investor Alert! OCP shows townhouse site, already zoned RT with new townhomes development next to it. This excellently located 6bedrooms 3bath house is situated on 7360 sqft lot. Steps from the Port Coquitlam bus depot and West Coast express train station, its near to central shopping districts and just 8mins to Coquitlam Skytrain station & Coquitlam Ctr Mall. Easy rental income property for mortgage helper. New appliances and new installed heat pump, new tankless hi-efficient hot water heater and new triple-paned windows. Easy access to Lougheed hiway, Mary Hill Bypass, Highway #1. Don't miss this. Call for your private showing. (id:60626)
One Percent Realty Ltd.
4494 62 Street
Delta, British Columbia
Experience the luxury of a top-to-bottom reno that shows like new! Set on 7059sqft lot in the coveted Holly school catchment, it boasts nearly $250K in premium upgrades. Enjoy wide-plank flooring, California shutters, new windows, a sleek fireplace, and smoothed ceilings. The stunning white kitchen features quartz countertops, S&S appliances, beverage fridge, custom pull-outs, and brushed gold hardware. French doors from the spacious family room open to a sun-drenched, private landscaped garden. Upstairs offers 3 bedrooms plus a den, including a primary suite with A/C, spa-like ensuite with freestanding tub, walk-in shower, and heated towel rail. A fully updated laundry room, lower-level office/bedroom, smart home system, split A/C, epoxy garage floor, upgraded 200A panel & 50A EV charger! (id:60626)
Royal Pacific Realty Corp.
2240 York Avenue
Vancouver, British Columbia
Experience the best of Kitsilano living in this unique 3-level townhouse, just one block from Kits Beach. The versatile layout offers a ground-level bedroom with en suite-perfect for guests or a private home office-a spacious primary bedroom ready for your personal touch, and a top-floor living area with beautiful ocean and mountain views. Tucked away on a quiet, tree-lined street, this home is part of a boutique building with only six units and is just around the corner from neighbourhood favourites like The Local, Nook, and Kitsilano Market (id:60626)
Macdonald Realty
1 Brown Avenue
Cambridge, Ontario
PRESTIGIOUS CUSTOM-BUILT STONE HOME with a walkout basement, offering the perfect opportunity for an in-law suite or apartment. This stunning residence, available for sale for the first time, features a full natural stone exterior and is situated in one of Cambridges most sought after neighbourhoods. True pride of ownership shines throughout this meticulously maintained home, gleaming with perfection from top to bottom. Nestled on over 1/2 acre of professionally landscaped grounds, this 5-bedroom 4-bath home combines privacy, luxury, and unmatched craftsmanship inside and out. Designed for extended families or those seeking versatility, it features two separate side entrances (one interior from garage and one exterior), a walkout basement, and excellent potential for a full in-law suite or second living space. With over 3,000 sqft of finished living space, the layout balances functionality and elegance. Step outside to your private backyard oasis featuring a spectacular saltwater inground pool (new liner 2025), fully fenced with mature cedar hedges for privacy. Surrounded by interlock stone, a flagstone patio, and a composite deck with tempered glass railings, this space is perfect for entertaining and relaxing. Constructed by the original owner with a focus on premium construction, attention to detail, and above standard workmanship (5/8" drywall and double 5/8" subfloor to name a few).Oversized windows with California (wood) shutters that provides natural light and privacy. The kitchen boasts one of a kind high-end Italian cabinetry, stainless steel appliances, gas stove, and an R/O system (also connected to fridge water line), opening to a bright and spacious living area with a natural gas f/p. The partially finished walkout basement has a new 3-pc bath with heated floors, a rain shower and 2 partially finished rooms (drywall and painted). Extra wide double car garage with exposed aggregate driveway (6 car parking). COUNTRY IN THE CITY in a coveted location. (id:60626)
RE/MAX Real Estate Centre Inc.
153 Algoma Drive
Vaughan, Ontario
Welcome to this stunning, sun-drenched home in prestigious Kleinburg, offering over 4000 sqft of luxurious living space including a professionally finished basement | Featuring oversized bedrooms, three full bathrooms on the second floor | A 22 ft double height foyer | Chefs kitchen with numerous premium upgrades | High Recessed tray ceilings | Epoxy floors in the garage | A professionally finished basement with its own kitchen and bathroom ## Located just minutes from the new Longo Plaza and within close proximity to Highways 400 and 427, this exceptional property also provides access to top-ranking schools, Including Tanya Khan Public School & Emily Carr Secondary School, Westmount Collegiate Institute & Maple High School (IB School) | Experience elegant suburban living at its finest in this meticulously maintained Kleinburg home. **EXTRAS** Freshly painted house, New hardwood floors on 2nd floor, Stamped concrete in backyard, Extended 4 car driveway, Garage entry through mudroom. (id:60626)
RE/MAX Realty Services Inc.
19 10233 No.2 Road
Richmond, British Columbia
Rose Garden located in Richmond´s highly sought-after Steveston North community & developed by renowned builder Forest. This modern duplex-style townhouse offers 1691 sqf interior living space with 4 beds 4 full baths and a den/office. The home features a 10-foot-high ceiling in the main living area, a stylish kitchen with quartz waterfall countertops, backsplashes, and premium Bosch appliances, as well as an efficient heating and air conditioning system. The corner unit boasts 3sides of natural light, a well-thought-out layout, and an oversized double garage with EV charging and ample storage space. Situated in a prime location close to everything &transit, short drive to RMC, YVR, Vancouver etc. Top school catchment for StevestonLondon Secondary, Jessie Wowk Elementary, James McKinney, RCS (id:60626)
Lehomes Realty Premier


