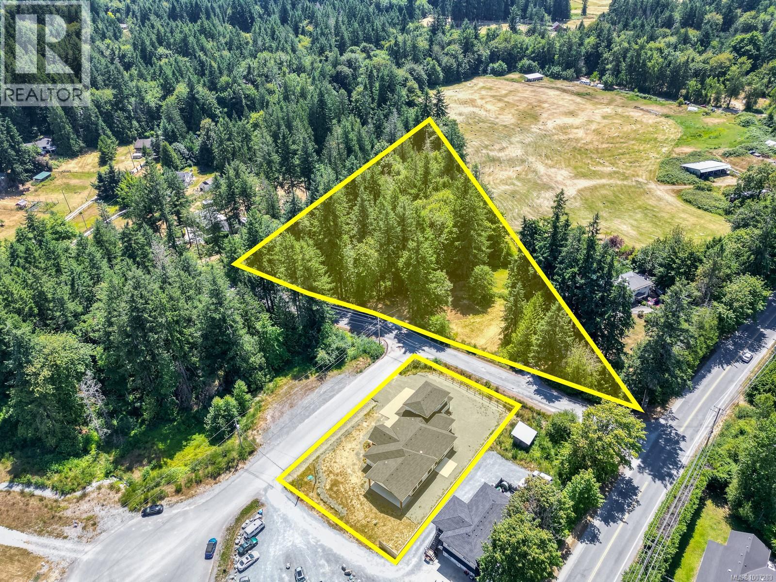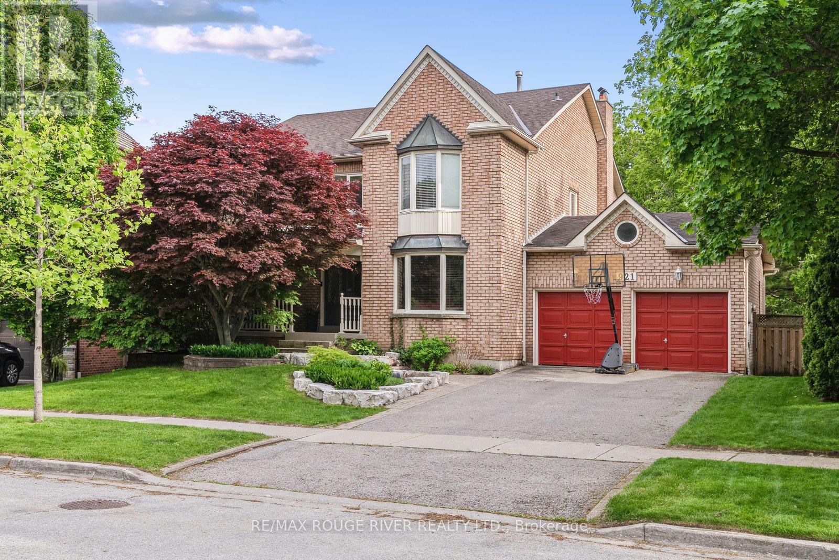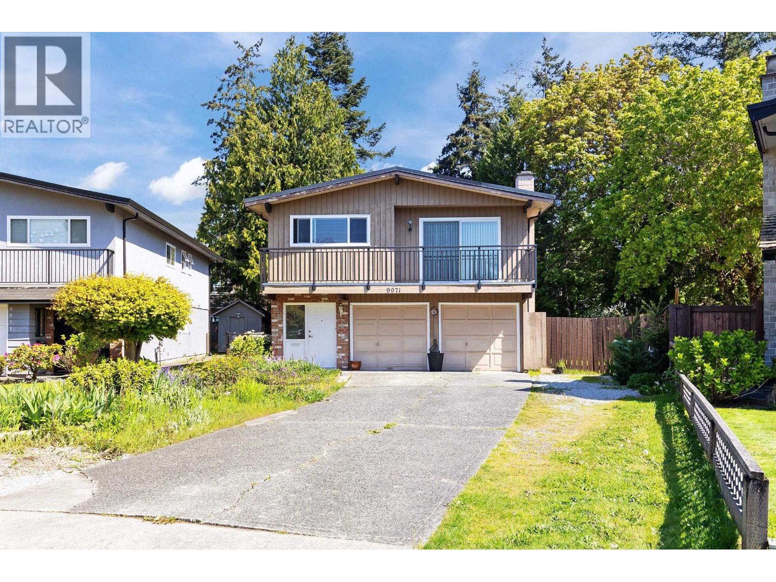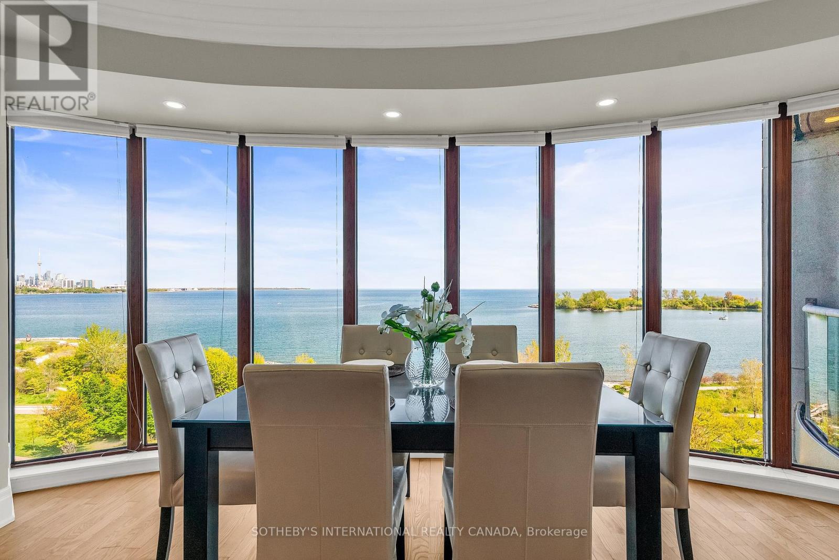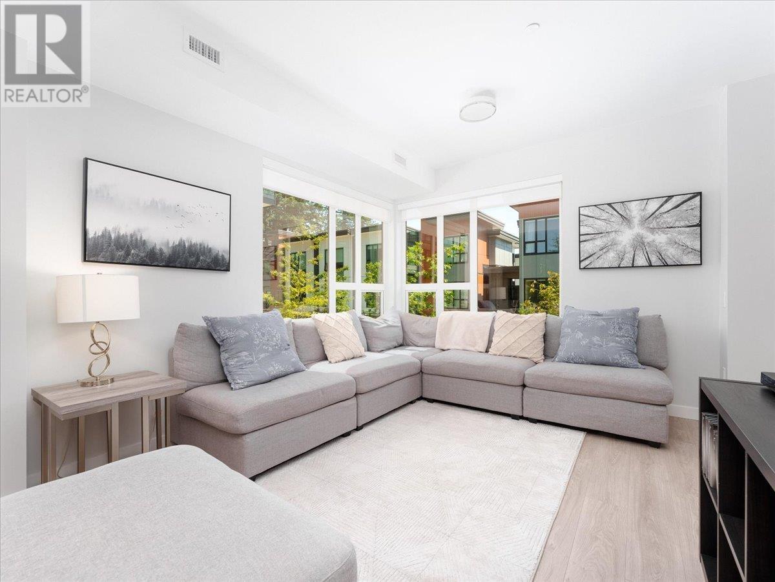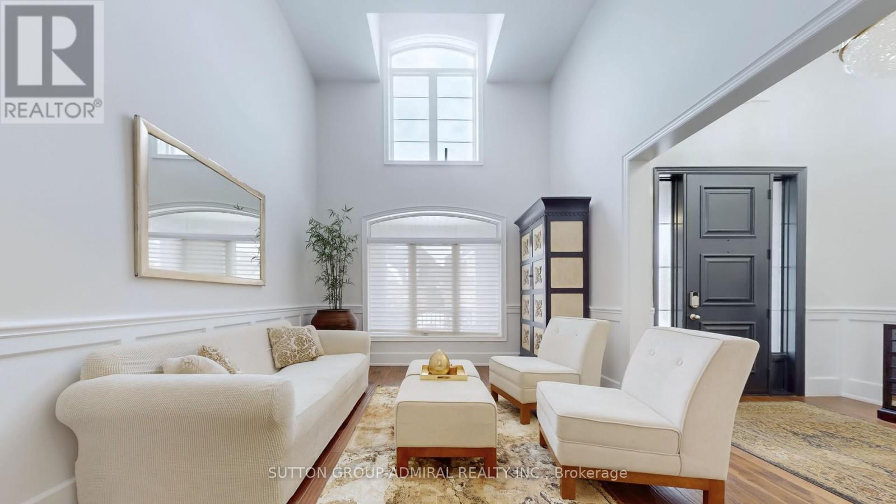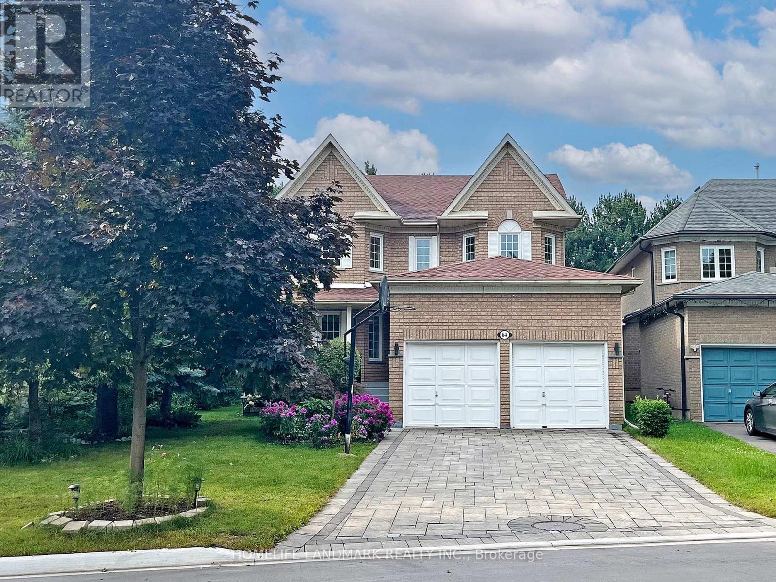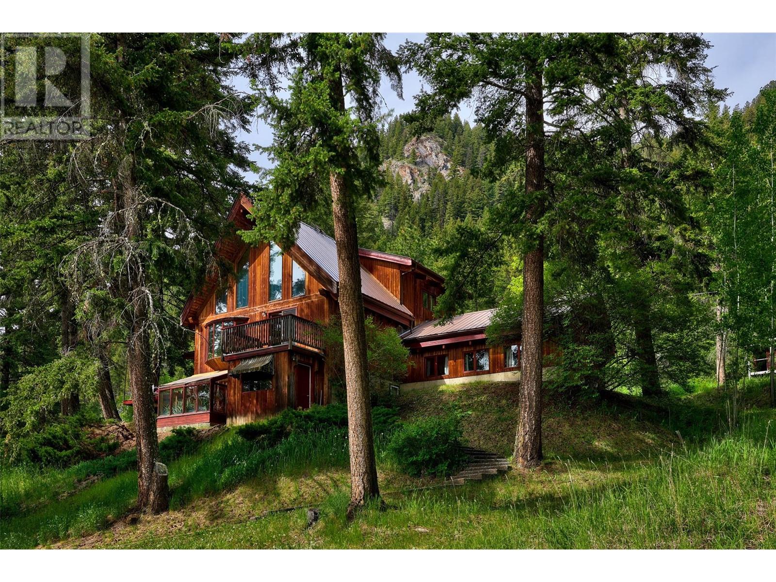10970 155 Street
Surrey, British Columbia
Stunning and sun-filled 5 bed 4 bath semi-custom home in the sought-after, tranquil Fraser Heights. Enjoy abundant natural light, a bright foyer, and a high-ceiling living room with cozy fireplace. The open kitchen features a central island, spice kitchen, and spacious dining area. One bedroom and full bath on the main, perfect for guests or seniors. Upstairs offers 4 generous bedrooms, including a large primary suite with en-suite and walk-in closet. The tree-lined, fenced backyard provides privacy and serenity. Double garage and extra-wide driveway offer ample parking. Conveniently located minutes from Hwy 1, top schools, transit, shops, restaurants, and Fraser Heights Rec Centre - ideal for elegant and easy family living. (id:60626)
Nu Stream Realty Inc.
2600 Craven Cres
Mill Bay, British Columbia
This spectacular rancher with bonus guest space above the spacious triple garage is set on a rare 2.56 acre parcel of possibility —uniquely split by Briarwood Drive, creating the feel of two distinct properties. Whether you're dreaming of multi-generational living, a carriage house, pool, or riding ring for horses, the options are endless. The bright, open main-level layout is ideal for entertaining. The chef’s kitchen features quartz counters and a walk-in pantry, while spa-like bathrooms offer heated floors. The primary suite boasts a luxurious 5-piece ensuite and massive walk-in closet. Designed with energy efficiency in mind: natural gas furnace, A/C heat pump, EV charger readiness, and solar-ready setup. Car lovers and hobbyists will appreciate the oversized triple garage, and the full-height crawlspace adds excellent storage. Hot/cold water bib is perfect for washing pets or your ride. Backed by a 2-5-10 New Home Warranty—this is a truly rare offering! (id:60626)
Exp Realty
921 Duncannon Drive
Pickering, Ontario
Welcome to this stunning 5+1 bedroom, 4-bathroom home nestled in one of Pickerings most sought-after neighborhoods, backing onto a serene ravine lot. With over 3,300 sq. ft. of beautifully designed living space plus a fully finished walk-out basement, this home offers a perfect blend of elegance, functionality, and natural beauty.The heart of the home is the chef-inspired kitchen, featuring stainless steel appliances, a large island, ample cabinetry, and a butlers pantry that connects to the formal dining room, ideal for hosting. The bright breakfast area opens to a covered deck with picturesque ravine views, perfect for morning coffee or family barbecues.The main floor is rich in character with hardwood flooring, crown molding, and wainscoting throughout. It includes a formal living room, a spacious family room with a gas fireplace, a private office (or optional 6th bedroom), and a convenient laundry/mudroom with direct access to the double-car garage and a walkout to the backyard. Upstairs, the expansive primary suite is a retreat of its own, featuring a sun-filled layout, a generous walk-in closet, and a spa-like 5-piece ensuite with double sinks, a soaker tub, and a separate shower. Four additional well-sized bedrooms and a recently updated 4-piece bathroom complete the upper level. The finished walk-out basement is an entertainers dream and offers excellent in-law suite potential. It includes a cozy living space with a wood-burning fireplace, a built-in bar with a sink and bar fridge, pot lights, large windows, & a 2-piece bathroom. Step outside to your private backyard oasis featuring an in-ground pool (installed in 2018), elegant stonework (2018), and a charming gazebo perfect for year-round enjoyment. With mature trees and unobstructed ravine views, this outdoor space offers both beauty and privacy.This exceptional home is perfect for growing families or anyone who loves to entertain! (id:60626)
RE/MAX Rouge River Realty Ltd.
2062 E 35th Avenue
Vancouver, British Columbia
Beautifully Updated Family Home in Victoria, Vancouver East! Welcome to this spacious 5-bedroom, 2.5-bath detached home offering over 2,500 square ft in desirable Victoria. Features updated flooring, modern kitchen with new appliances, renovated bathrooms, new windows, & sleek glass railings. Upstairs find primary bedroom with ensuite plus a 2nd bedroom & full bath. Lower level offers flexible layout perfect as 1 or 2-bedroom mortgage helper suite with separate entrance, full bath, laundry, & storage. Enjoy large patio, greenhouse, & parking. The generous lot provides endless possibilities. Located in family-friendly Victoria near schools, parks, shopping, & transit. This move-in ready home with income potential combines comfort, style, & smart investment! Open House: Sun Aug 17, 2-4 PM (id:60626)
RE/MAX Crest Realty
9971 Swansea Drive
Richmond, British Columbia
Perfect family home in quiet Cul-de-sac. Nestled in a peaceful neighborhood near South Arm Park, this well maintained 2 level home sits on a spacious 10,000 square ft lot, ideal for growing families seeking both comfort and convenience. Main floor offers 3 bedrooms, lower level features a large updated one bdrm suite ideal for extended family, guest or rental income potential. Just minutes from major recreational facilities, park, schools, and amenities, this home combines surburban tranquility with urban accessibility. (id:60626)
Sutton Group-West Coast Realty
15045 80b Avenue
Surrey, British Columbia
First time on the market! This well-maintained 5 bed/4 bath estate property sits on a sunny 23,565 sqft lot on a quiet street. With 3181 sqft of living space over two levels, it features a large, spacious kitchen & living room area. Main level side suite - perfect for extended family. Park like setting with room for 6 vehicles, including a 2 car garage. Gas easement running thru west side of property. Maple Green Elementary and Enver Creek Secondary school catchments. Endless possibilities so bring your renovation ideas! (id:60626)
Homelife Benchmark Realty Corp.
818 - 2095 Lake Shore Boulevard W
Toronto, Ontario
Wake up to panoramic waterfront vistas in this gorgeous suite at the Waterford Residences. Sethigh above the water's edge, this elegant lakeside residence captures sweeping, uninterrupted views of Lake Ontario from almost the entire unit offering a front-row seat to the beauty and stillness of the shoreline from sunrise to sunset. Step inside to a beautifully updated interior where soaring ceilings and expansive windows elevate the sense of space and light. Thoughtfully designed with high-end finishes it blends timeless elegance with everyday functionality. The open-concept living and dining areas feelairy and refined, drawing in natural light and framing sweeping lake views from every angle.The indoor-outdoor flow continues with a walk-out to a private balcony also off the primary bedrooms ideal setting for morning coffee or a quiet evening overlooking the water.The gourmet kitchen is a culinary dream, featuring custom cherry cabinetry, top-of-the-line appliances, an expansive island for meal prep and casual dining, and abundant storage throughout. Custom millwork, premium flooring, and elegant lighting choices further enhance the refined aesthetic.The primary bedroom offers a peaceful lakeside retreat, featuring a wall of windows that frame the water and flood the space with natural light. Designed with comfort in mind, it includes a luxurious ensuite with a soaking tub, glass shower, and thoughtfully integrated storage throughout.The second bedroom shares the same spectacular view complete with 2 spacious closets.Surrounded by vibrant local amenities, cafés, and waterfront trails, this location offers more than just a view it's a lifestyle. With easy access to transit, downtown, and green space,you're perfectly positioned to enjoy the best of both city living and nature's escape. (id:60626)
Sotheby's International Realty Canada
9717 Army Camp Road
Lambton Shores, Ontario
Welcome to 9717 Army Camp Rd. .(Approx. 1.038 Acre) Current Being Operated as an Adults Only Resort Minutes to Ipperwash Beach on Lake Huron! This Well-Established Property Has Been in Hospitality Service For 10+ Years. Excellent Income Investment Opportunity with a Turn-Key Operation! This Unique Opportunity is a Combination of Both Commercial and Residential Zonings. Commercial Lot (C14) Frontage is 151ft & 200ft Depth. The Residential Serviced Lot (R6) has 75ft Frontage & 200ft Depth; Combined 226x200ft Operated Throughout the Year w/ Various Accommodation Options including Long-Term Stays and Vacation Cottage Rentals. This Lovely Resort Has Num. Features. Total of 7 Suites. 5 - 2 Bedroom Suites. and 2 One- Bedroom Suites. The Huge Combined Lots and Zoning is Perfect for Expansion. Investors Look No Further! Expand & Create Your Dream Resort w/ These Strong Roots! The Potential on This Property is Endless! Property Features Tiki Bar, BBQs, Several Fire Pits, Heated Salt Water Pool, Ample Parking for Guests. Nearby: Ipperwash Dunes & Swales, Pinery Provincial Park, Wineries, Ipperwash Beach, Twin Pines Orchard and Restaurants & Markets. (id:60626)
RE/MAX Escarpment Realty Inc.
13 2728 Acadia Road
Vancouver, British Columbia
Welcome to West Wind by Polygon, a picturesque and walkable parkside community just steps from UBC´s Vancouver campus, close to a wide range of shops and services. This CORNER townhome enjoys one of the most desirable locations within the community. It features an attached EV ready garage & a bonus parking under ground. 9-foot ceilings in the main living areas, and extra windows that fill the space with natural light. The designer kitchen is appointed with marble accents and premium Bosch and Liebherr appliances. School catchment Norma Rose Point Elementary and U-Hill Secondary.. Thoughtfully designed for modern families, this home truly checks all the boxes. Easy to show. (id:60626)
RE/MAX Crest Realty
392 Woodgate Pines Drive
Vaughan, Ontario
Welcome to 392 Woodgate Pines Drive, a masterpiece of luxury and sophistication offering 3+2 bedrooms and 4 bathrooms in Kleinburg! This stunning executive home boasts soaring ceilings, custom millwork, rich hardwood floors, and elegant coffered ceilings, creating an ambiance of grandeur. The gourmet chef's kitchen is a culinary dream, featuring top-of-the-line appliances, quartz countertops, and an oversized island. The sumptuous primary suite offers a spa-like ensuite with a deep soaking tub, glass-enclosed rainfall shower, and double vanities, while additional spacious bedrooms each feature beautifully designed ensuites. Designed for both relaxation and entertainment, the beautifully landscaped backyard provides an inviting patio and ample space for outdoor dining. Nestled in an elite community near top-rated schools, fine dining, premium shopping, and lush parks, this home offers an unrivaled blend of elegance, comfort, and prestige - a true dream home! Surrounded by top-rated schools, including Tanya Khan Elementary, Pope Francis Catholic Elementary, and Little Angels Montessori. Enjoy the best of nature and recreation with Copper Creek Golf Club and the serene Nashville Conservation Reserve just moments away. Don't miss this incredible opportunity to own a meticulously maintained home in a prime location! ***EXTRAS: Roof, Windows, Furnace/Hot Water Tank 2013 & Air conditioner 2022, CCTV is Nest doorbell and interior camera with live recording.*** (id:60626)
Sutton Group-Admiral Realty Inc.
64 Bradgate Drive
Markham, Ontario
Located on a quiet, sought-after street in prime Thornlea, this stunning 4-bedroom, 4-bathroom detached home offers 4,200+ sq. ft. of functional living space with desirable south/north exposure. Featuring Hardwood Floor T/O, fully finished basement, and a Spacious Backyard W/Wood Deck, this home is perfect for families.Top school district! Zoned for St. Robert I.B., Bayview Glen Public School, Thornlea Secondary School, and Toronto Montessori Schools. Conveniently close to Hwy 404/407, shopping, dining, parks, and transit. Move-in ready. A must-see! (id:60626)
Homelife Landmark Realty Inc.
2383 Heffley Louis Creek Road
Kamloops, British Columbia
A stunning private 22.8 acre estate nestled in the scenic beauty of the Heffley Valley. Set on a gently rolling landscape, and only 15 mins from world-class skiing and mountain biking at Sun Peaks Resort; this one-of-a-kind estate offers the perfect blend of tranquility, recreation, and convenience. The custom-built principal residence showcases quality craftsmanship and thoughtful design, blending rustic charm with modern comfort. This home offers 4 bedrooms, 3 bathrooms, several gathering areas and expansive windows that bring the outdoors in, offering fabulous views of the surrounding landscape. Whether you’re relaxing fireside or entertaining guests on the large deck, this home offers year-round enjoyment. In addition to the main home, the property includes a rustic one room cabin ideal for guests, or extended family. Multiple outbuildings enhance the property’s functionality and charm, including shop with woodworking loft and a private tennis court/skating rink and a clubhouse—perfect for gatherings or recreational use. Water source from a gravity fed spring and new septic system installed in 2024. Recently installed lithium battery system, high efficiency furnace and hot water tank. Outdoor enthusiasts will love the proximity to Heffley Lake for fishing, paddling and running trails. Mt. Embleton is right out your back door with an endless trail network for hiking or horseback riding. All of Kamloops’ amenities — schools, shopping, and health care — are within a 30-minute drive, making this property the ideal mix of seclusion and accessibility. Whether you’re seeking a family home, vacation getaway, or legacy property, this unique acreage offers an exceptional opportunity to live the B.C. lifestyle to the fullest. Don’t miss this rare offering — country living with unmatched convenience and recreation at your doorstep. Please collect the WIFI access information prior to passing Heffley store at the bottom. See Private remarks. Cell service ltd. (id:60626)
RE/MAX Real Estate (Kamloops)
RE/MAX Alpine Resort Realty Corp.


