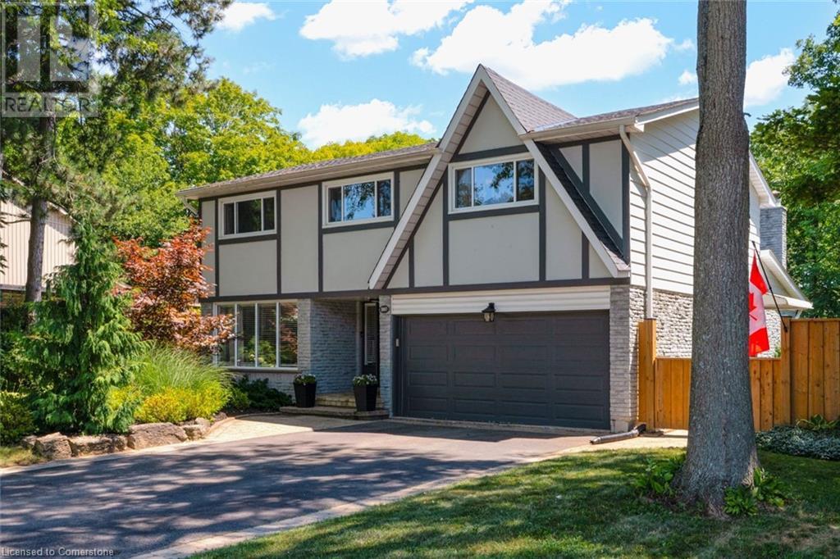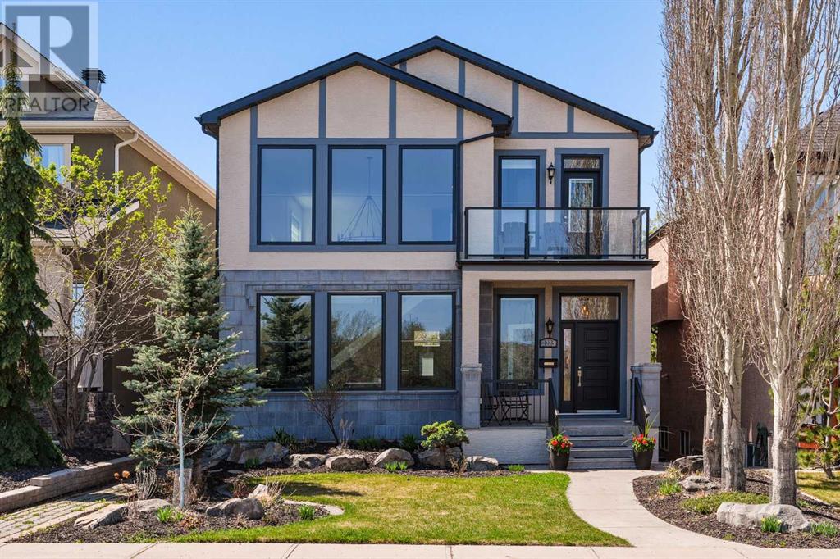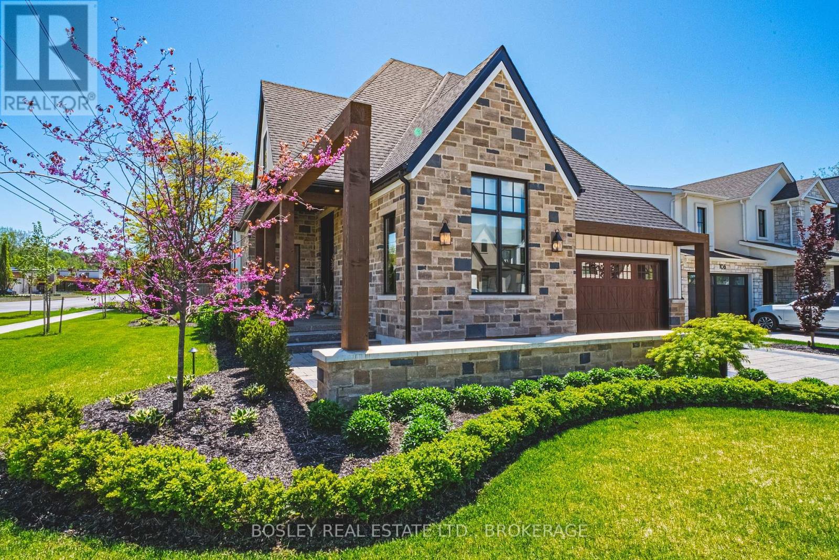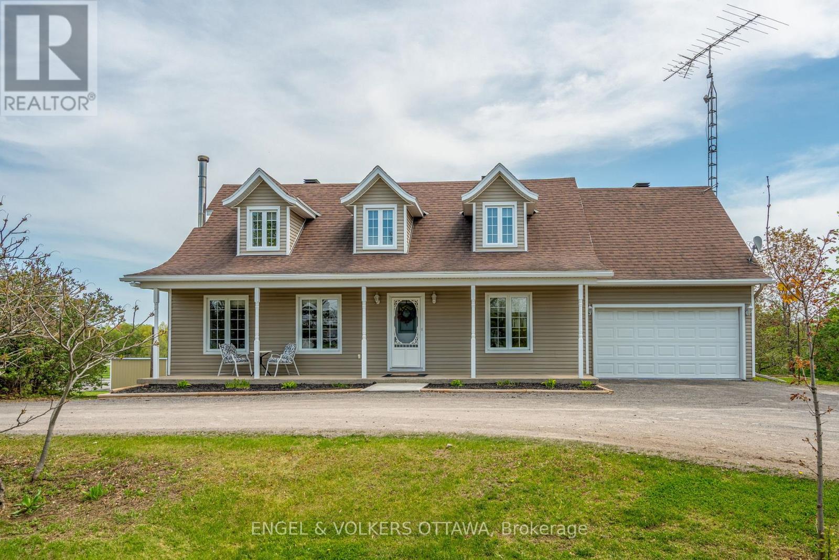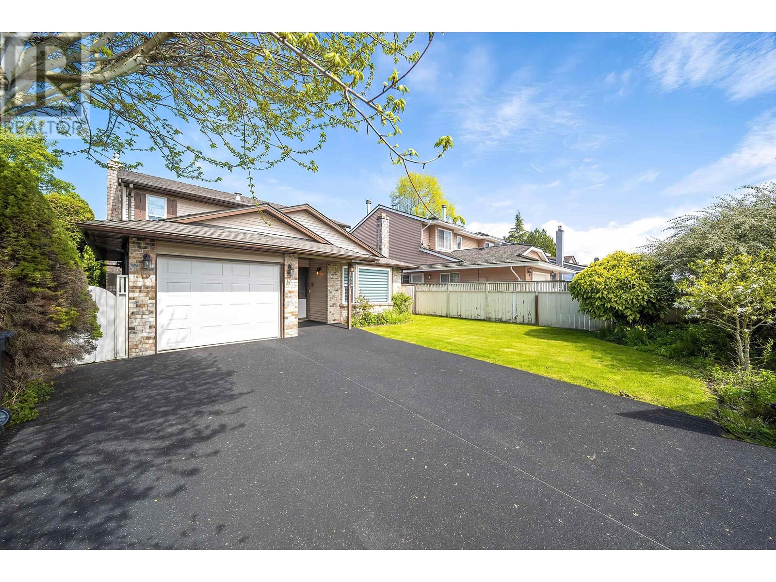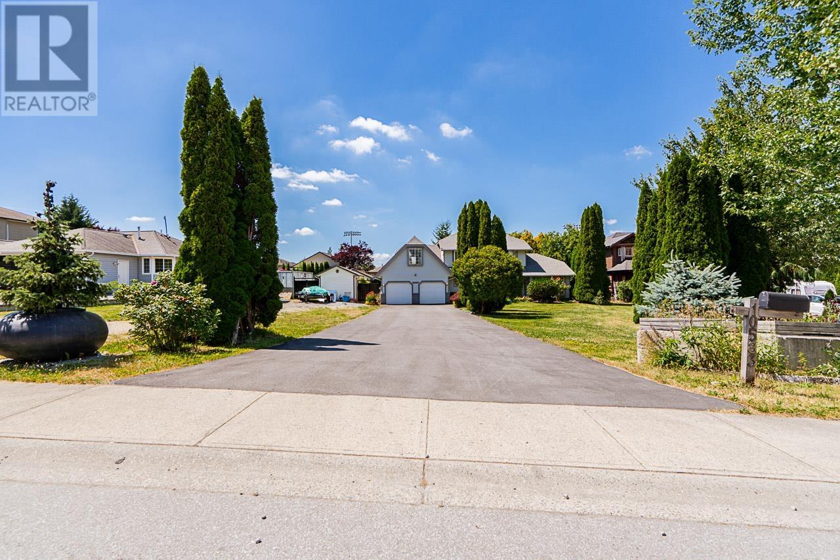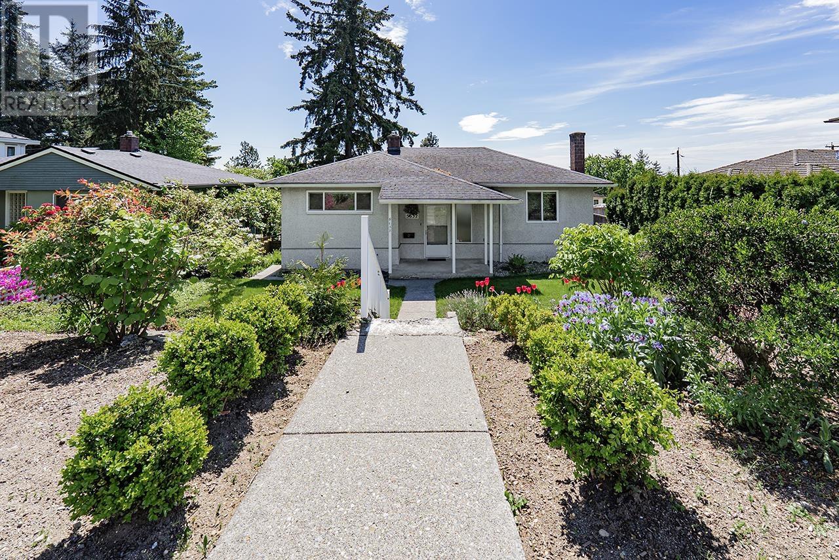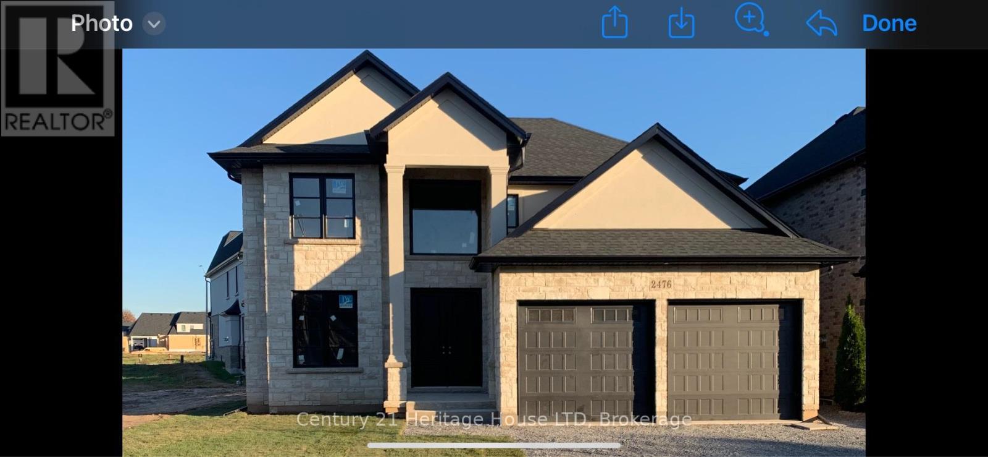1807 Heather Hills Drive
Burlington, Ontario
Welcome to 1807 Heather Hills Drive, nestled in Burlington’s scenic Tyandaga neighbourhood. Where rolling hills, lush trees, and golf course vibes make every day feel like a retreat. This beautifully updated 4+1 bedroom, 2.5 bath double car garage home sits on a wide premium pie-shaped lot backing directly onto a ravine—offering ultimate privacy and that “cottage in the city” feel. Step inside to a fully renovated main floor that’s made for entertaining. The spacious dining room can host the whole family, while the stunning kitchen steals the show with quartz counters, a 10-foot island, gas stove, a farmhouse sink and storage for days. The kitchen flows seamlessly into the cozy living room with a gas fireplace, and a sliding door that leads you to the backyard oasis. A two-tier deck, manicured gardens, generous grassy area, and a sparkling pool, all surrounded by mature trees. Back inside, the main floor also offers convenient laundry and a mudroom. Upstairs you’ll find 4 generous bedrooms and 2 full bathrooms. The stylish primary ensuite bath is a beautiful spot to start each morning! The newly finished basement adds a fifth bedroom, a large rec room, and plenty of storage. All of this in a community known for its natural beauty, quick highway and shopping access, and nearby Tyandaga Golf Course. If you’ve been waiting for the perfect family home in a dream location—this is it! (id:60626)
Royal LePage Burloak Real Estate Services
16795 Hart Highway
Prince George, British Columbia
Welcome to the "Johnson Farm" with the 2 towering silos, here's your chance to own an iconic Prince George landmark! This opportunity boasts 3 houses on 3 separate titles and a combined 80 acres (50 in Hay). The main house (on 1 acre) is nearly 2,000 sqft per floor with 5 bed, 3 bath and a single car garage with a fully finished basement. Home #2 is an double wide mobile on a basement (1.29 acres) 3 bed, 2 bath. Home #3 is the original homestead (cute and updated) with 4 beds 1 bath, a partially finished basement and (78.6 acres) with 70' and 90' Harvestore steel silos, dairy barn, pole barn, equipment sheds. Heavy equipment and worried about road bans? This property is located on the highway. Multi-family living at its finest! Measurements approx buyer to verify if deemed important (id:60626)
Royal LePage Aspire Realty
2225 8 Avenue Se
Calgary, Alberta
An incredibly rare opportunity to live on the Bow River in the heart of desirable Inglewood. This recently updated home has been renovated on the top level and basement, with soaring ceilings and loads of natural light throughout. Featuring 5 living areas, 5 bedrooms, 4.5 bathrooms, a home gym and over 4,000 square feet of developed space + a walkout basement, this property is perfect for a growing family or those that love to entertain. A wall of floor-to-ceiling windows greet you in the 22'x22' front great room that has a central gas fireplace and stunning views of the river. The open-to-below design allows for natural light to flow effortlessly throughout the main and upper level. The expansive kitchen is complete with granite countertops, built-in appliances, and a large island - all overlooking the rear family room and dining area - designed with hosting in mind. The family room is complete with a gas fireplace for cozy winter nights and has direct access to the balcony and backyard. A wall of SW-facing rear windows provide natural light throughout the back of the home all day long. The main level is complete with 2pc bathroom and a bedroom with 4pc ensuite - the ideal setup for a guest suite or multi-generational living. The recently renovated upper level of the home has a large bonus room with clear views of the river. The primary suite is complete with a 6pc ensuite with 4 shower heads, a soaker tub, 10mm glass surround and dual sinks as well as a walk-in closet with laundry. Enjoy morning coffee on the private front balcony while overlooking the river from your bedroom or open the sliding doors to your juliet balcony overlooking the great room. Two more large bedrooms and a 5pc bathroom with dual sinks complete the upper level. Resilient luxury vinyl plank flooring flows throughout the walkout basement living areas, with two rec rooms providing space for all your needs. A gym with rubber flooring, large bedroom and a full bathroom complete the lower walkout level. Spanning the full width of the home, the rear balcony captures optimal SW sun all day and has ample space for a living and dining area + cooking space. If the sunshine becomes too much, the central A/C will keep you cool inside all summer long. The backyard has been freshly sodded with a new fence and is complete with a double detached garage + parking pad that could easily be taken over for a larger backyard space. Located on the most coveted street in all of Inglewood, with quick access to countless amenities and major arteries, this move-in ready property is a rare find and a gem within this charming historical community. (id:60626)
Charles
110 Millpond Road
Niagara-On-The-Lake, Ontario
Discover 110 Millpond Road, a stunning custom-designed bungalow built by Ridgeline Homes, one of Niagara's local boutique builders. Located in the charming Village of St. David's, Niagara-on-the-Lake, surrounded by award-winning wineries, restaurants, and golf courses, all just minutes from Highway 405. The property features professional landscaping, hardscaping and irrigation system, plus a double-wide aggregate driveway and elegant stone walkways leading to multiple tranquil sitting terraces perfect for relaxation. Inside, the open-concept kitchen, living, and dining room is simply breathtaking. The gourmet kitchen boasts custom cabinetry, a massive island, and a stylish butler's pantry. The living room features a gas fireplace with modern mantle surround, while the inviting dining area is ideal for hosting large gatherings. The attention to detail throughout this home is remarkable. Impressive ceiling heights, unique architectural angles and arches, expansive windows flood every space with natural light, creating an airy and sophisticated ambiance. The primary bedroom is a serene retreat with a spacious walk-in closet and a luxurious five-piece ensuite bath, including in-floor heating, a custom double-sink vanity, a deep soaker tub, and a spacious walk-in glass shower. The equally gorgeous second bedroom features vaulted ceilings and warm hardwood flooring, along with a convenient three-piece ensuite privilege bath. The main floor is completed by a highly functional mudroom with ample custom cabinetry and a well-designed laundry room. The lower level is unfinished but fully insulated, offering a fantastic opportunity to create an additional living space of your own creation. (id:60626)
Bosley Real Estate Ltd.
6 Currant Road
Brampton, Ontario
Welcome To This Elegant & Very Well Maintained Fully Upgraded Luxurious Home !! This House features 4 bed + den, 4 washrooms ( 3 full washrooms on 2nd floor ) Home Built On 45 Ft Wide Lot W no side walk. Comes With 2 bed Finished Basement + Separate Entrance. beautiful Hardwood Floor On The Main Floor. living room, dining rm ,separate family rm with Separate Spacious Den. Fully Upgraded custom Kitchen With Granite Countertop , S/S Appliances and canopy hood . Second Floor Comes With 4 Spacious Bedrooms + open concept loft And 3 Full Washrooms!! Master Bedroom with 5Pc Ensuite & Walk-in his and her Closet. Basement Comes With 2 Bedrooms, Kitchen & Washroom. Separate Laundry In The Basement. extended Driveway with beautiful Landscaping, upgraded railing pickets. Ac in (2016) ,furnace in (2024). (id:60626)
Homelife/miracle Realty Ltd
5554 Road 38
Frontenac, Ontario
Amazing Investment Opportunity! 3 income sources on one 2 acre property with room to expand (car wash/vacuum, storage units, and solar panels). Excellent cash flow and strong profit margins with consistent year-over-year growth. 4 self service bays with 2 being optional drive thru. One bay is larger for RV's, buses, commercial vehicles. Low operating cost- no monthly water or sewer bill. Coin and debit operated, recession proof, pandemic proof cash business with a 20 year proven track record. Second source of income comes from 14 storage units (2-10'x 10' units), (12- 10' x 20' units) always fully rented year after year with a waiting list. Plenty of room on the property to add additional units! Plus an additional 23 acres lot adjacent the property could be purchased with this as a larger package. Finally, the third source - 10 kilo watt roof top solar generating system. 4 years remaining on contract with Hydro One then generation from solar panels can be used to power the carwash. Everything is remotely manageable with minimal upkeep, little to no staff, 24 hour service and access, no franchise fees. Full details available. (id:60626)
RE/MAX Rise Executives
2867 Stagecoach Road
Ottawa, Ontario
Nestled on just under 50 pristine acres, this property is a rare and enchanting property offering a harmonious blend of pastoral beauty, functional outbuildings and boundless potential, centered around a charming house with an in-law suiteperfect for a tranquil retreat, equestrian haven or hunters delight. Rolling meadows, lush pastures, and serene woodlands create a picturesque backdrop, while well-maintained paddocks, a riding track, and multiple outbuildings provide immediate functionality for horses or small animals. The inviting country home, featuring a private in-law suite, balances rustic charm with modern comfort, ideal for multi-generational living, guest quarters, or rental income. With endless possibilities, this property could support equestrian operations, an event venue or an artisan workshop, all backed by functional large outbuilding, storage sheds, and open fields ready for expansion. Whether you seek a private family compound or a lucrative countryside business, this property delivers with its stunning natural beauty, versatile improvements, and prime location in Osgoode, ten minutes from the new Hard Rock Casino and Raceway, a true gem waiting for its next steward. Dont miss this exceptional opportunity; schedule your private tour today! (Buyer to verify all acreage, zoning, and potential business uses.) (id:60626)
Engel & Volkers Ottawa
10651 Canso Crescent
Richmond, British Columbia
Welcome home to your spacious 4 bedroom, 3 bathroom family home in Steveston! Over $200k was spent in renovations which include a newly expanded kitchen, fully renovated bathrooms, engineered/laminate flooring throughout, on demand hot water system, furnace, air conditioning, electrical subpanel, high-efficiency windows, recessed lighting, new blinds, washer/dryer, refinished driveway. There's too much to list! Open floor plan with great flow from the living to dining to kitchen. Family room opens to the nice backyard. Upstairs features a large primary bdrm with built-in cabinets and an ensuite, and 3 good-sized rooms. Diefenbaker School {French Immersion) just 2 mins away and w/in the Hugh Boyd & Mcmath Sec School District catchment . Don't miss out! Open House Sun Aug 10th 2-4pm (id:60626)
Nu Stream Realty Inc.
10583 245b Street
Maple Ridge, British Columbia
This unique 2,439 sq. ft. home sits on a nearly 18,000 sq. ft. flat lot that is primed for development. It features 4 bedrooms, 4 bathrooms, and a spacious 1,200 sq. ft. open-concept living area. Highlights include: a cozy fireplace, original hardwood floors, a charming country kitchen, and a renovated oversized primary suite with a luxurious ensuite. Like to entertain? Enjoy the ultimate backyard oasis with a pool (gas & solar heated), fire pit, and ample space for gardening. A large workshop and extra-long paved driveway offers room for RV or boat parking. Located across all multi-family homes, this property is perfect for subdivision on its own or higher potential if you including a neighbouring property which is also currently for sale. (id:60626)
Century 21 Coastal Realty Ltd.
126 Laurel Avenue
Toronto, Ontario
Fall in love with this utterly charming and thoughtfully redesigned 1620 sft home on 60'X132' private lot, with a refreshing pool & sauna. Originally a 3BR, it's now reimagined with 2 spacious bedrooms, each with windows on 3 sides. Main BR has a sweet window seat and 2 walk-in closets while BR2 has a cozy reading nook. BR3 is now a Main Flr family room with walk-out to an awesome backyard - can be converted back. This unique layout offers a beautifully curated space wrapped in calm, creative energy including a bright DR w floor-to-ceiling corner windows and a reno'd kitchen with walkout. Lower level features a private BR with ensuite, an ideal in-law suite, and a whimsical wine tasting cellar you will not want to leave! And when it's time to unwind, step into your newly fenced backyard Oasis complete with mature perennial gardens and a sparking pool, a new cedar sauna - your personal escape - no cottage required! Sought after neighbourhood of excellent schools, 1 bus to Subway, quick highway and airport access. If you've been looking for a Reno'd open concept home with lots of light and windows and a peaceful Zen vibe, check it out! ** This is a linked property.** (id:60626)
RE/MAX Professionals Inc.
5632 Carson Street
Burnaby, British Columbia
Perched on a 54x114 lot with a sunny south-facing backyard, this well-maintained home offers gorgeous Fraser River views from the 2nd floor and an abundance of natural light throughout. Expanded in 1982 and thoughtfully updated over the years, it features 4 spacious BDRMs upstairs, 1 on the main, a bright upgraded kitchen, sunlit living and dining rooms, a large laundry room, and a flex space with plenty of storage. Updates include: new furnace(2024), hot water tank(2022), double-glazed windows, roof(2014), and laminate flooring throughout. Tucked away on a quiet no-thru street, just steps to schools, transit, Market Crossing, golf, and parks. A great opportunity to live in, rent out, or build your dream home--ideal for families and investors alike! Open House SUN June 29th 2-4pm. (id:60626)
Lehomes Realty Premier
2476 Colangelo Drive
Niagara Falls, Ontario
WELCOME TO 2476 COLANGELO DR LOCATED IN A PRESTIGOUS SOUGHT AFTER NORTH END LOCATION IN NIAGARA FALLS. THIS STUNNING QUALITY BUILT 4+2 BEDROOM HOME IS TOTALLY FINISHED WITH A POTENTIAL IN LAW SUITE WITH SEPERATE ENTRANCE. THE LARGE GOURMET KITCHEN WITH LARGE ISLAND OPEN TO THE FAMILYROOM IS PERFECT WHRN ENTERTAINING LARGE GATHERINGS WITH FAMILY OR FRIENDS. QUARTZ COUNTERTOPS, HARDWOOD FLOORING THROUGHOUT.SOARING 10' CEILINGS ADD TO THE ALREADY SPACIOUSNESS OF THIS HOME. CONVIENENT MAIN FLOOR LAUDRYROOM NEXT TO MAIN BATH WITH A LARGE MUD ROOM AND STORAGE AREA. 2 GAS FIREPLACES IN MAINFLLOR FAMILYROOM AND RECREATION ROOM. SECOND FLOOR IS VERY SPACIOUS A 15.7 X 14.6' PRIMARY BEDROOM WITH A HOTEL TYPE 5 PIECE BATH THAT IS THE SIZE OF MOST BEDROOMS. WALK IN CLOSET. SECOND FLOOR BATH IS SPACIOUS WITH QUALITY PORCELIN TILE THROUGHOUT. THE BASEMENT IS A HIDDEN GEM WITH 2 BEDROOMS, BATH, REC ROOM WITH GAS FIREPLACE, OFFICE/DEN AREA, WALKOUT BASEMENT AND LARGE WINDOWS IDEAL FOR A RENTAL SITUATION OR IN LAW. LARGE COVERED CONCRETE PATIO . CLOSE TO MANY TRAILS, WINNERIES,SHOPPING OUTLET MALLS, HIGH END RESTAURANTS, GOLF COURSES, CASINO, SCHOOLS. THIS HOME IS ONE OF THE LARGER ONES, CUSTOM BUILT BY OWNER FOR THEMSELVES. NOTE-NO TARION WARRANTY (id:60626)
Century 21 Heritage House Ltd

