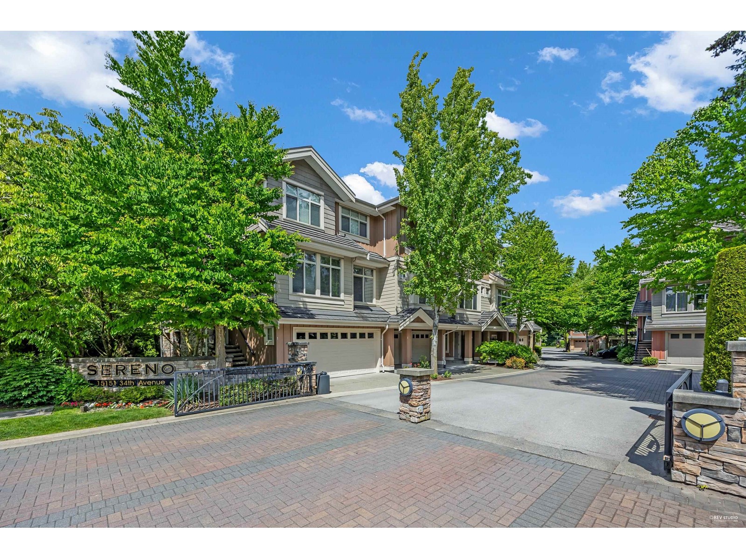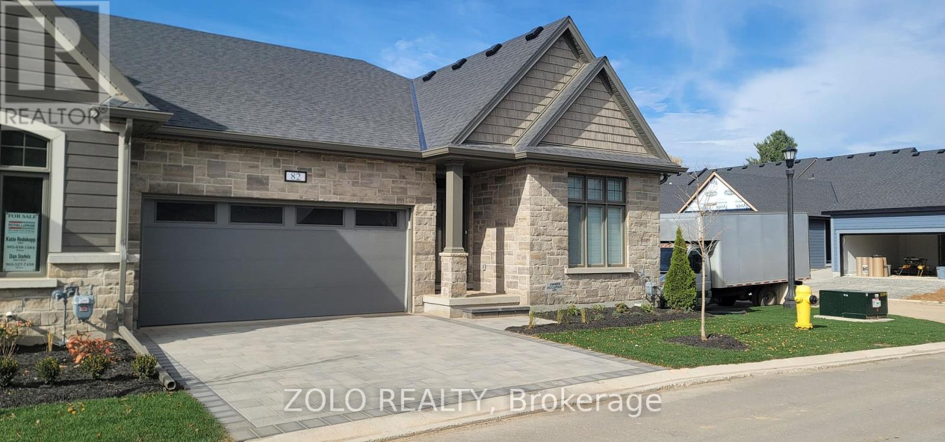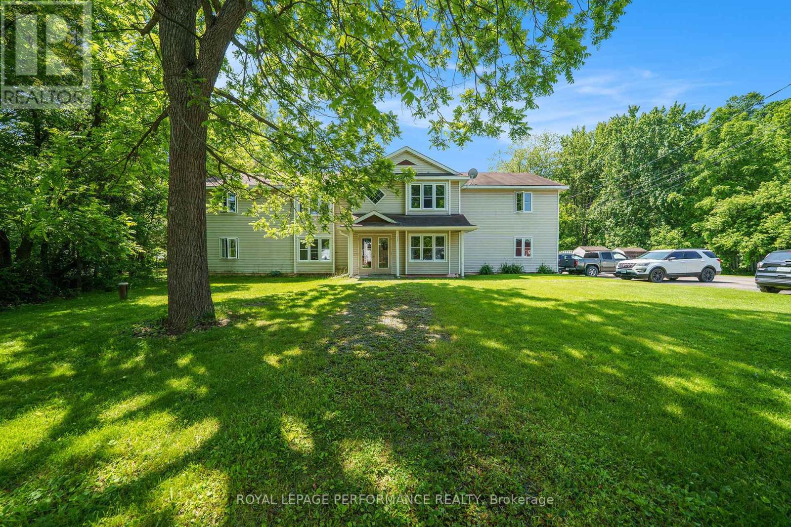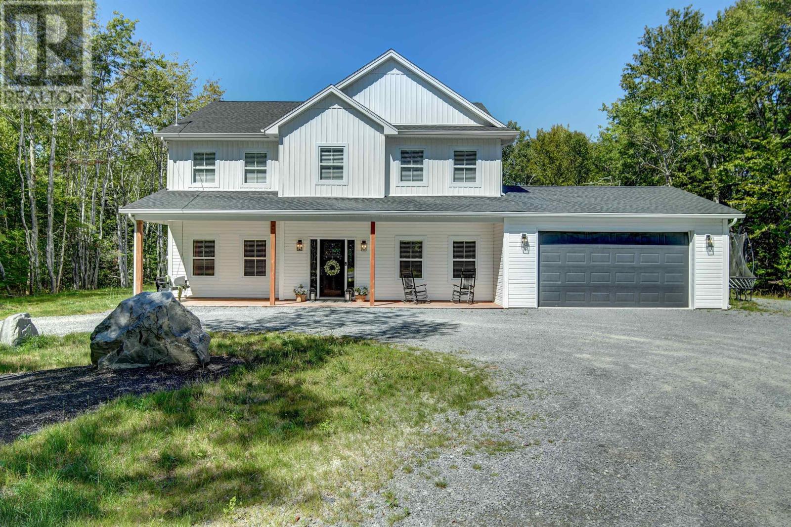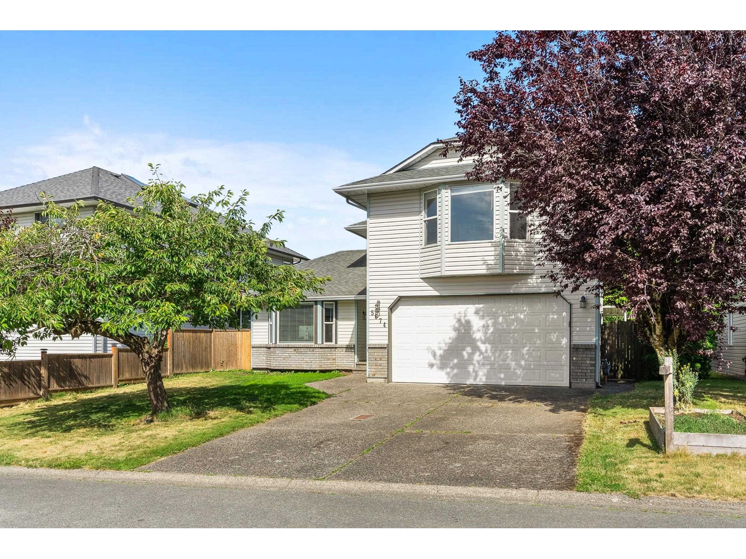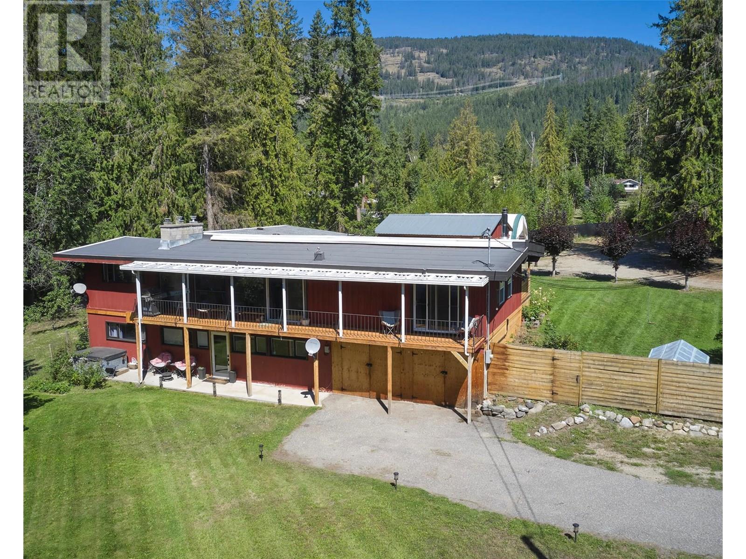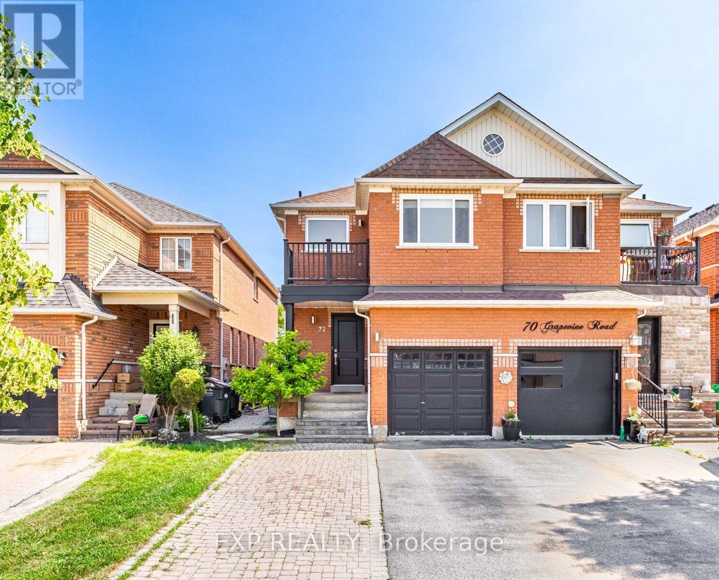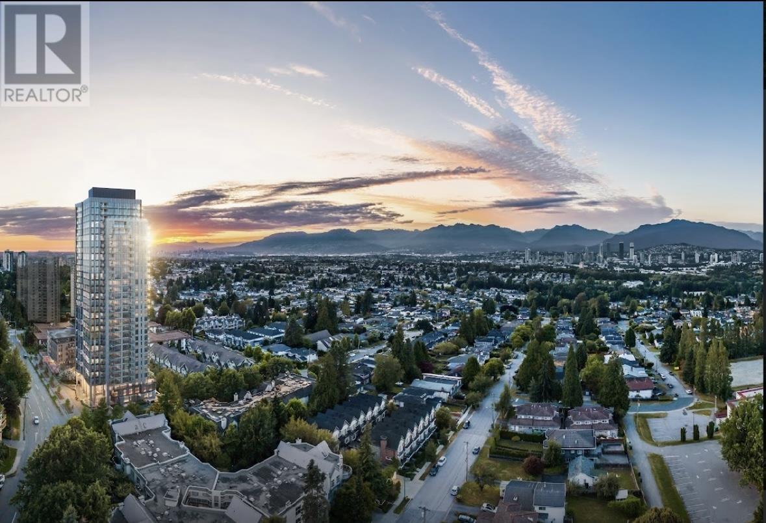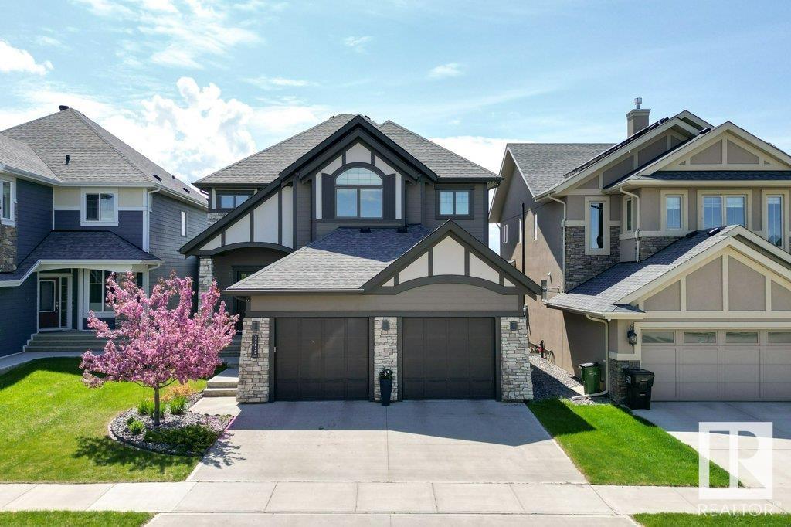3 15151 34 Avenue
Surrey, British Columbia
Welcome home to SERENO! A gated community quality built by Boffo with moldings, tile roof and fibre cement board rarely found in townhouses. This 3 bed/2 bath unit has great privacy.Large fenced backyard facing the treed greenbelt and the front facing the far clubhouse with gym and 2 lounges , with the nice fountain garden in between. Open floor plan on the main with 9' ceilings, hardwood floor, chef's kitchen with granite counters, square functional island with storage & stainless appliances. The 2 parkings:one inside the garage and one outside.This home is close to shopping, transit, highway access, Rosemary Heights Elementary and Grandview Heights Schools, minutes to Morgan Creek Golf, parks and beaches. Don't miss it!! (id:60626)
Sutton Group-West Coast Realty (Surrey/24)
82 - 154 Port Robinson Road
Pelham, Ontario
Welcome to this LUXURIOUS, CARPET-FREE END-UNIT BUNGALOW TOWNHOME in the heart of FONTHILL the perfect blend of MODERN LUXURY & EASY, EVERYDAY LIVING. This beautifully finished, OPEN-CONCEPT HOME boosting over 2,450 sqft of living space featuring 4 BEDROOMS, 3 BATHROOMS, a GREAT ROOM, DINING AREA, MODERN KITCHEN, & MAIN FLOOR LAUNDRY, all filled with NATURAL LIGHT from morning to evening.Showcasing VAULTED CEILINGS, POT LIGHTS, the home boasts nearly $165,000 IN PREMIUM UPGRADES. The GREAT ROOM impresses with a SOARING VAULTED CEILING, while the sleek KITCHEN offers STAINLESS STEEL APPLIANCES, CENTRE ISLAND, UPGRADED CABINETRY, & AMPLE STORAGE.The FULLY FINISHED BASEMENT extends your living space with a SPACIOUS REC ROOM, 2 ADDITIONAL BEDROOMS WITH EGRESS WINDOWS, A FLEX ROOM, FULL BATHROOM, & GENEROUS STORAGE.Additional features include a DOUBLE ATTACHED GARAGE with interior access, an EV CHARGER, & a LOCK-AND-LEAVE LIFESTYLE with WATER, SNOW REMOVAL, & LANDSCAPING all covered in the low condo fee. Enjoy the added bonus of a private backyard perfect for relaxing, entertaining, or outdoor gatherings.Ideally located steps from WALKING TRAILS, PARKS, THE MERIDIAN COMMUNITY CENTRE, & just 6 MINUTES FROM NIAGARA COLLEGE, with SHOPPING, DINING, GOLF COURSES, & HIGHWAY ACCESS only moments away this STUNNING BUNGALOW truly has it all & WONT LAST LONG! (id:60626)
Zolo Realty
781 Gardom Lake Road
Enderby, British Columbia
QUICK POSSESSION Move into this amazing home on Gardom Lake before school starts! This stunning 4-bedroom, 2-bathroom cedar block home blends rustic charm with luxurious, modern upgrades. A rare opportunity for families, nature enthusiasts, or those seeking a tranquil year-round home with income potential, this property offers exceptional privacy, artisan features, & a deep connection to its breathtaking natural surroundings. As you step into the home, you're immediately welcomed by the rich character of cedar block construction, renowned for its warmth, durability, and timeless appeal. The house has been meticulously updated while preserving its rustic charm, including a brand-new custom kitchen designed by CR Wood Design. Extra buildings on the property include a Cedar Gambrel Roof cabin, fully plumbed & wired, with a cozy loft space with its own balcony—ideal as a guest cabin or artist studio. A rare and thoughtful addition, the outhouse is both plumbed & wired. A versatile workshop provides space for hobbies, repairs, or equipment storage. This is more than a home, it’s a sanctuary. With its thoughtful blend of craftsmanship, functionality, and natural beauty, use of private Strata docks & common grounds this lakeshore property is the ideal space to escape to peaceful solitude, this one-of-a-kind Gardom Lake gem is ready to welcome you home. See link to helpful info on Gardom Lake https://www.gardomlakestewards.org/lake-usage (id:60626)
Century 21 Assurance Realty Ltd.
2540 Market Street
Ottawa, Ontario
Charming Fourplex Investment Opportunity in Cumberland Village! Located in the serene and picturesque setting of Cumberland Village, this spacious fourplex offers a fantastic investment opportunity with decent rental income & long-term tenants. The building consists of four self-contained units, each designed for comfort and functionality. Each apartment features a combined living/dining area, an eat-in kitchen, two bedrooms, 4-piece bathroom, in-unit laundry & comes w/ an outdoor parking space plus a dedicated shed for additional storage. The two main-floor units each enjoy a private fenced patio off the kitchen, while the two upper-level units have their own private decks, offering tree-lined views and a peaceful outdoor retreat. Set on a large, tree-surrounded lot next to a quaint park, the property provides a quiet country feel & only a 15 min drive to Orleans. Tenants enjoy ample outdoor space and privacy, along with additional parking for up to 10 vehicles in total, ideal for guests or multi-vehicle households. Upgrades Include: New GENERAC generator(24), Fridge in Apt #2(23), Fridge in Apt #3 (22), All kitchen windows(22), Bathroom windows in Apts #1 & #3(22), 2nd bedrm window in Apt #1(22), Deck(19), eavestrough(19), Pressure tank(19), All front living room windows (17), Well pump (15), Culligan water system(14), All appliances in Apt #4(11), All bedroom windows(11), Washer/dryer in Apt #2(10), All appliances in Apt #1(08), Washer/dryer in Apt #3(08), Septic bed(06), Roof- one side is 2006 and other side of roof is 2011. Rental Breakdown: Apt #1 (Owner occupied): $1700/mth, Apt #2: $935/mth, Apt #3: $950/mth, Apt #4: $950/mth. Each tenant is month to month & pays their own heat, hydro & hot water tank rental, keeping operational expenses lower for the owner. The floor plan shown is for Apartment #1, reflecting the layout of each unit (similar). Expenses: Insurance$3073/yr, Common Hydro $58/mth, Snow Removal $900/year. (id:60626)
Royal LePage Performance Realty
72 Fenerty Road
Middle Sackville, Nova Scotia
Welcome to 72 Fenerty Road a stunning, two-year-young home that has been lovingly cared for by its original owners, who poured heart and soul into every detail. From the thoughtfully designed floor plan to the high-end finishes, every inch of this property exudes warmth and quality. Set on a private 3.2-acre lot just minutes from the highway, all amenities, and public lake access at Springfield Lake, the location offers the perfect blend of serenity and convenience. A circular driveway leads to both an attached and detached double garage, a large landscaped yard, and a charming front porch that invites you inside. Step into a spacious foyer that flows into the mudroom with built-in lockers, laundry room, utility space, and access to the heated garage (ductless heat pump). The open-concept main level is ideal for both entertaining and everyday living, featuring a designer kitchen with quartz counters, a walk-in pantry, custom range hood, high-end appliances, and a farmhouse sink. The adjoining dining and living areas include a sleek electric fireplace and walk-out to the covered patio and backyard. An additional front room serves perfectly as a playroom, office, or formal living/dining space. Upstairs, youll find four generously sized bedrooms plus a versatile bonus room. The primary suite offers a private deck, walk-in closet with built-in vanity, a luxurious 5-piece ensuite with a tiled shower, soaker tub, and double vanity. Designed with comfort in mind, this home includes 9ft ceilings, quartz throughout, a fully ducted heat pump, and ample storage including walk-ins for all bedrooms. The detached garage also features a wood stove. The land itself offers incredible potential opportunities, whether that's subdividing the land for a separate building lot, or building a secondary suite off the second road frontage on Fenerty Road, or keeping the desirable privacy to yourself! This exceptional home AND property truly checks all the boxes - don't miss out this o (id:60626)
Sutton Group Professional Realty
Royal LePage Atlantic
65 158 171 Street
Surrey, British Columbia
Discover the perfect blend of style and comfort in this exquisite 4 bed, 4 bath, three-story townhome. This home features many upgrades including an electric heater in the enclosed balcony, direct covered gas line in the balcony for barbecue, garburator, digital Mysa thermostat, bathroom quartz sink side splash and modern kitchen cabinet knots. With this spacious thoughtfully designed layout, this residence offers an inviting open concept living area that seamlessly connects the gourmet kitchen and dining space, ideal for entertaining or family gatherings. This stunning property features a well designed layout with three spacious bedrooms located on the upper level and an additional bedroom conveniently located on the lower level, perfect for guests or family. Close to schools and Hwy 99. (id:60626)
Macdonald Realty (Surrey/152)
5674 Kathleen Drive, Sardis South
Chilliwack, British Columbia
Welcome to this family friendly, 4 bed 4 bath home that offers you TWO PRIMARY BEDROOMS, and all 4 bedrooms upstairs! This traditional 2 storey layout is perfect, it not only gives you ample living space throughout your main floor, it also walks out into your private backyard, covered patio, and even offers you a crawl space for storage! Located approx 1 km outside of Garrison Village, you have rapid access to shopping, dining, Cheam Leisure Centre and so much more. You're close to UFV, Rotary Trail, Cultus lake and all the amazing things that make South Sardis/Garrison such an attractive place to call home. Schools are just around the corner, as is the library. This home is located on a quiet, family friendly street and comes with ample parking and a bright and spacious layout. (id:60626)
Homelife Advantage Realty (Central Valley) Ltd.
28 Rosoman Road
Enderby, British Columbia
Located on sought-after Rosoman Road just minutes from Enderby & a short stroll to the Shuswap River, this 2,900+ sq ft home blends comfort, nature, & income potential. The 1.76-acre property is the ultimate adventure base camp, with direct access to sledding, ATVing, hiking, & dirt biking trails right from your door, a true retreat at the base of Hunters Range! The main floor features a bright & spacious 2 bed, 1.5 bath rancher layout with an updated kitchen, cozy wood stove in the family room, propane fireplaces & direct access to private hot tub. The lower level hosts a well-established Airbnb suite with private entry,1 bed, 1 bath, & its own hot tub—perfect for generating consistent extra income. Enjoy a large, private deck with hot tub; the property also boasts mature fruit trees (apple, cherry, plum), 3-tiered garden beds, & a greenhouse for farm-to-table living. A serene firepit area is tucked among the trees for peaceful evenings under the stars or entertaining friends. The property includes a fully fenced yard with gated entry, detached heated double garage with 220amp service, workshop, industrial shelter, great space for storage or hobbies, room for all your toys, & a RV pad with 30amp service. Updates include a new roof, geothermal heating/cooling system, & a shared Artesian well with high-quality water. With room to roam, space to grow, & direct access to year-round recreation, this rare acreage offers the best of rural living with adventure at your doorstep. (id:60626)
Real Broker B.c. Ltd
72 Grapevine Road
Caledon, Ontario
Welcome to 72 Grapevine Road, nestled in one of Boltons most sought-after family-friendly neighbourhoods. This stunning home has been fully renovated from top to bottom with a modern designers touch. Step into the beautifully remodelled kitchen featuring sleek quartz countertops, upgraded cabinetry, and contemporary finishes that make cooking a pleasure. The home showcases upgraded flooring throughout, pot lights, and custom bathrooms with elegant fixtures.Enjoy the practicality of the newly interlocked front yard, providing additional parking space, and step out back to a brand new backyard addition perfect for entertaining friends and family on summer evenings. Large updated windows fill the home with natural light, enhancing the bright, modern aesthetic. Located in a quiet, welcoming community close to parks, great schools, shops, and all amenities, this turn-key home is ready for you to move in and enjoy. (id:60626)
Unreserved
Exp Realty
1405 5685 Halley Avenue
Burnaby, British Columbia
Building boutique residences for over 30 years, Qualex-Landmark's Artesia features over 17,000 sf of amenities and is located on a quiet, tree-lined street, just steps to the Patterson Skytrain and Metrotown mall. This spacious two bedroom residence is the perfect blend of functionality, comfort and modern aesthetics. EV ready parking & storage included. Note: This home is still under construction with occupancy estimated in late fall 2025. Photos are representative. (id:60626)
Bode Platform Inc.
31041 Highway 791
Rural Mountain View County, Alberta
Just east of DIDSBURY, this beautifully maintained 3.88-ACRE property offers the perfect combination of rural tranquility and modern comfort, with pavement right to the driveway. The FULLY FINISHED BUNGALOW features 6 bedrooms (3 up & 3 down) and 3.5 bathrooms, making it ideal for families. The main floor boasts a spacious entryway with ample storage, a convenient MAIN FLOOR LAUNDRY room, and a 2-piece powder room. The COUNTRY-STYLE KITCHEN includes a central ISLAND and large dining area, perfect for gatherings, while the bright and airy living room provides a welcoming space to relax. Two bedrooms and a 4-piece bath are in addition to the generously sized primary suite, which features excellent closet space and a private 3-PIECE ENSUITE. Downstairs, you’ll find 3 more bedrooms, a 4-piece bathroom, a massive family or hobby room, a separate OFFICE, and a cold room for STORAGE. Step outside to enjoy the HUGE COVERED DECK and mature, landscaped yard complete with a GARDEN and GREENHOUSE. For those needing space for equipment or business use, the property includes a 60'x40' COLD STORAGE SHOP with power (dirt floor) and a 40'x40' HEATED SHOP (concrete floor & insulated) with a large overhead door and next to the west shop is a 25'x15' car port/garage (no overhead door). SUPER PRIVATE LOCATION and move-in ready, this exceptional acreage is a rare find, in a great location and it won’t last long. (id:60626)
Quest Realty
3532 Keswick Bv Sw
Edmonton, Alberta
Welcome to this stunning custom-built 2-storey by Hillview Master Builder in prestigious Keswick on the River. This 2,862 sq ft plus 1358 sf basement home backs onto a tranquil park and offers 5 bedrooms, including one with an ensuite on the main floor, and a fully finished basement for added living space. Enjoy 10’ ceilings, an open-concept great room with a feature fireplace, and a chef’s kitchen with high-end finishes and a large island. The upper level features a spacious bonus room, luxurious primary suite with spa-inspired ensuite, and two additional bedrooms. Thoughtfully upgraded throughout with elegant details, this home combines style, comfort, and function. Situated on one of the community’s most desirable boulevards, with quick access to trails, schools, and amenities—this is refined living in one of Edmonton’s top neighbourhoods. (id:60626)
Century 21 Masters

