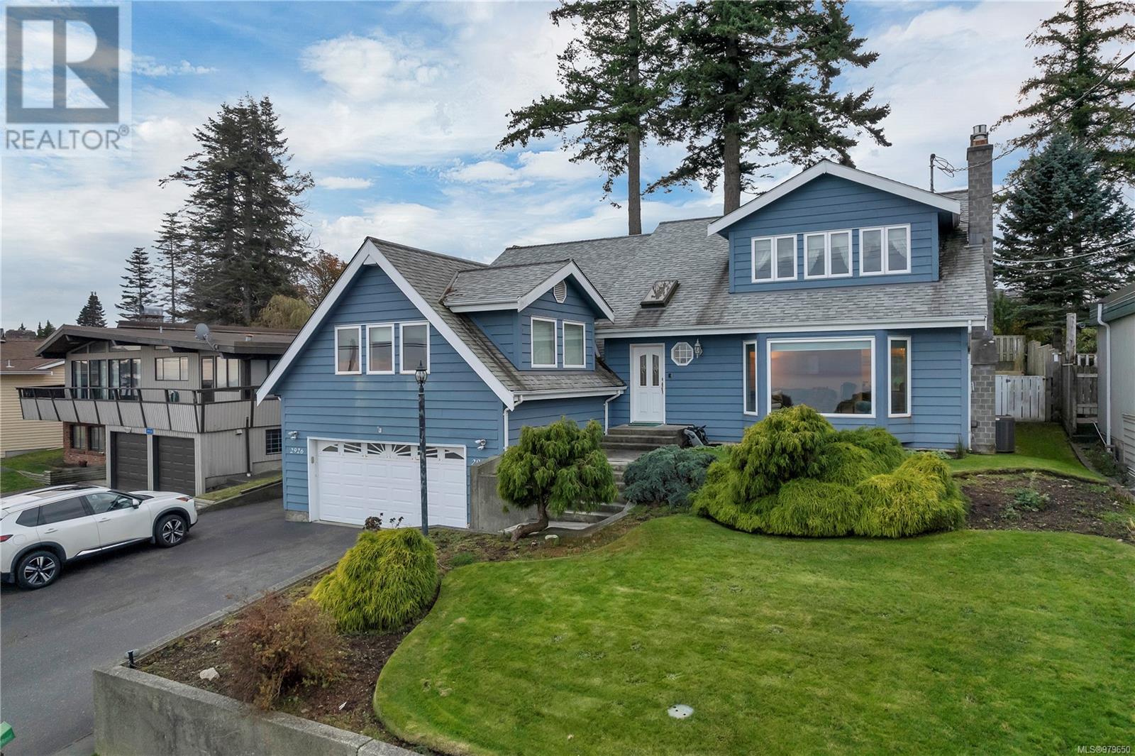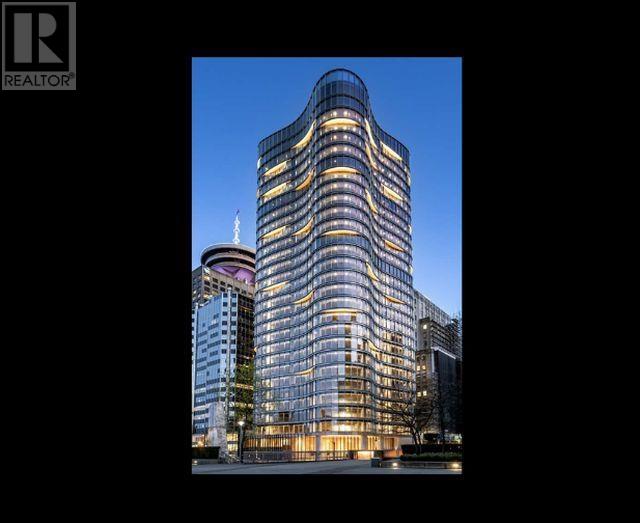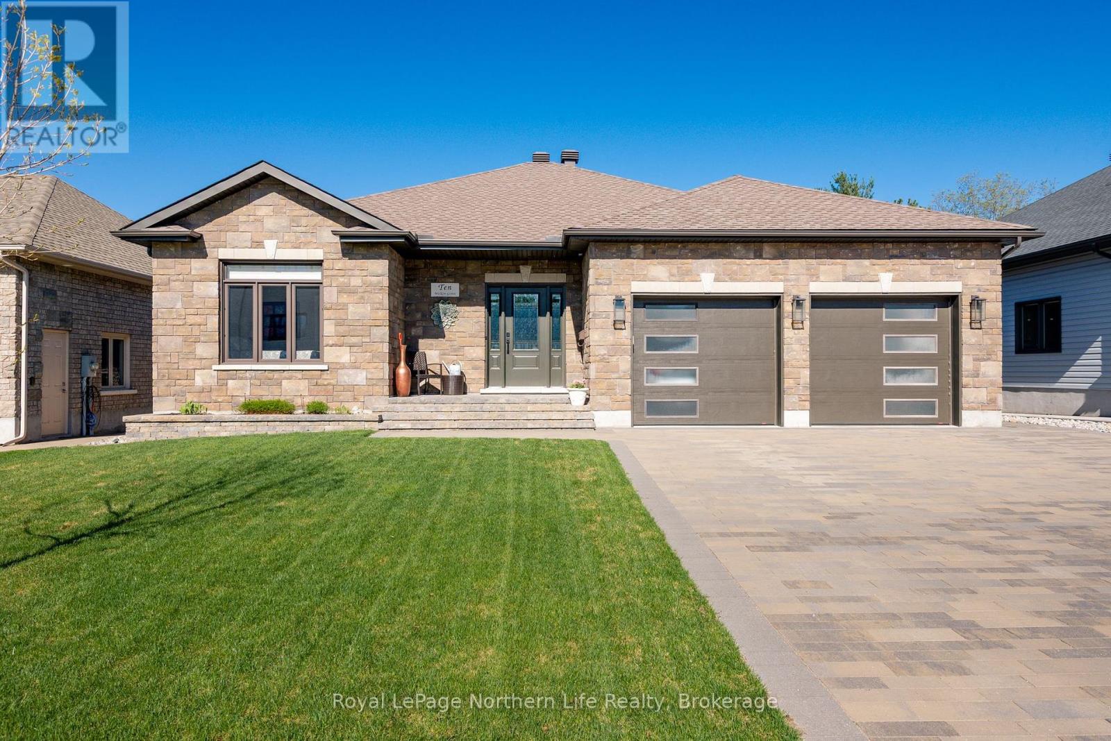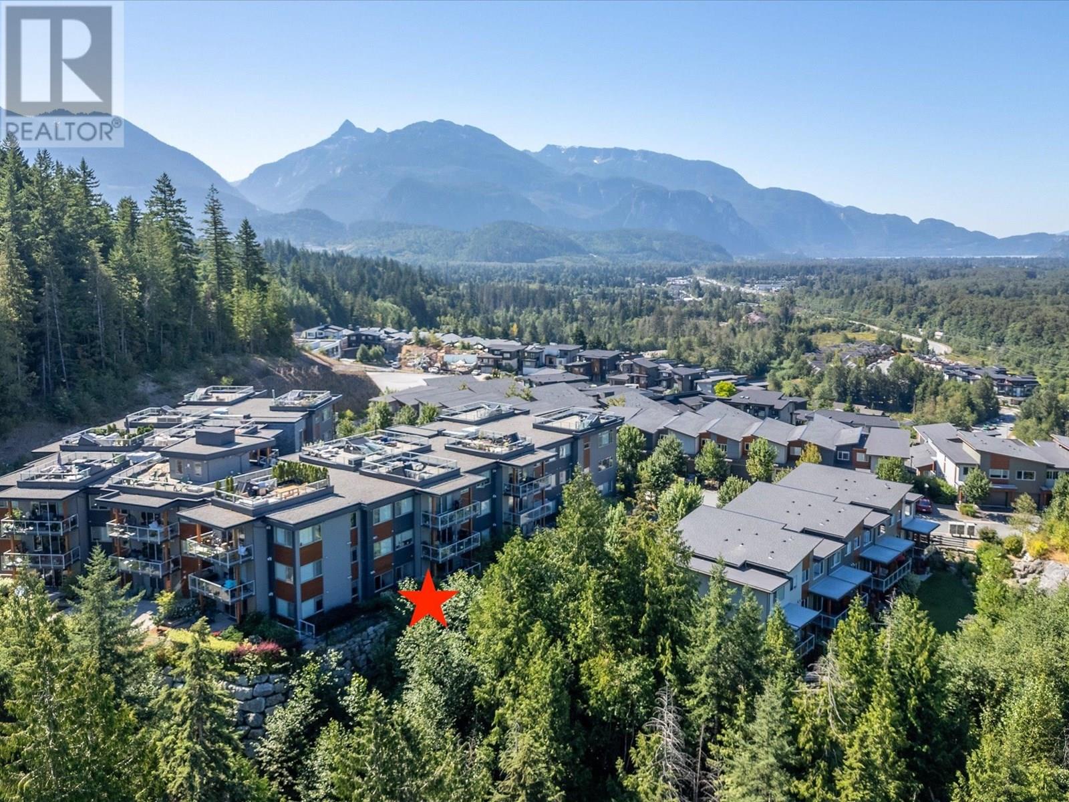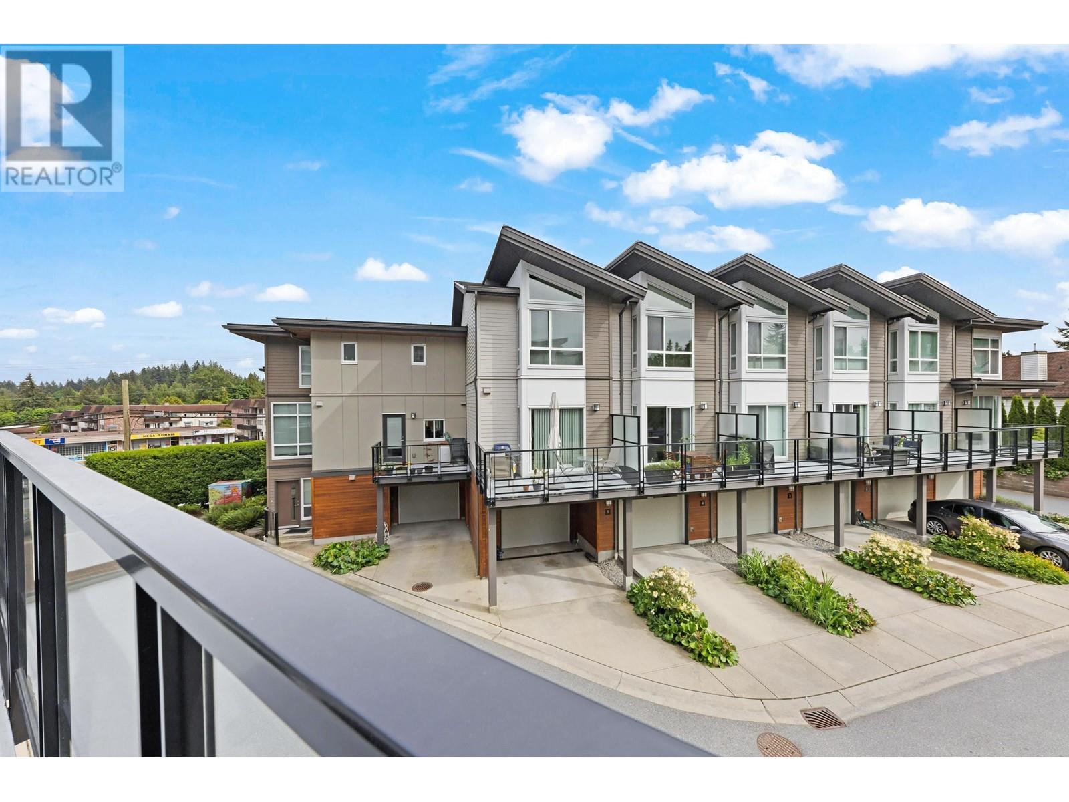2430 23 Street Nw
Calgary, Alberta
LAST UNIT REMAINING (Attached side already sold)! Welcome to the lap of luxury in Banff Trail. This beautifully appointed infill is only 250 METER WALK TO BANFF TRAIL C-TRAIN STATION and walking distance to University of Calgary, which makes it an ideal location with its 2 BEDROOM LEGAL BASEMENT SUITE. Have Kids with allergies? NO CARPETS THROUGHOUT. The Main floor has 10’ CEILINGS, wide front entrance, an enormous dining area to fit a harvest table, luxurious kitchen with quartz backsplash, 14' long island with a magnificent quartz countertop and dual waterfall feature and cabinet doors on both sides (plenty of storage space for all your small kitchen appliances), a show-stopping "COMMERCIAL STYLE" 36 INCH GAS RANGE, Impressive 48" WIDE JENNAIR FRIDGE and BEVERAGE COOLER in the seamlessly situated coffee bar that is open-to-above with morning sun lighting it up with sunshine. The Living room has an opulent 50' GAS FIREPLACE with built-ins and sliding patio doors that opens to a maintenance-free, composite plank party deck. The mud room has sitting bench and hangers, and will face a conveniently located powder room. The highlight of the top floor is the Massive Primary bedroom with vaulted ceiling, spacious WALK-IN HIS & HER closets and a spa-like ensuite which will have a tiled STEAM SHOWER, double vanity, and a free-standing tub. The top floor is completed with a laundry room with sink, two bedrooms, one which has "cheater-suite" access to the common 4-piece bathroom. Every main and top floor bathroom has electric in-floor heating with their own thermostat, 200 AMP SERVICE TO HOUSE ensures there is enough power for house and a legal basement suite. The BASEMENT HAS A SEPARATE SIDE ENTRANCE, access to the furnace/mechanical room is in the common area so basement tenants do not need to be bothered/notified if you have to access the mechanicals. The basement ceiling has sound reduction features in the ceiling, hookups for a private laundry, kitchen and living room (w ith a gas fireplace), ITS OWN FURNACE and roughed-in in-floor heating. Other features include GFCI OUTLETS BEHIND EVERY TOILET (required for heated bidets), 200 AMP service in home, HEATED (also insulated, drywalled and painted) GARAGE WITH 200 AMP SERVICE with an EV CHARGING RECEPTACLE suitable to connect a Level 2 charging station. The home is situated on a lovely street full of manicured lawns, infills, and renovated original homes and just a SHORT WALK TO BANFF TRAIL and LIONS PARK C-TRAIN STATIONS, UNIVERSITY OF CALGARY, and community K-12 schools. (id:60626)
RE/MAX Irealty Innovations
39 Canova Close Sw
Calgary, Alberta
Tucked into one of the most peaceful cul-de-sacs in Canyon Meadows Estates, this exceptional luxury home sits on an expansive 8,400+ sq. ft. west-facing pie lot—offering total privacy, stunning sunsets, and the perfect backdrop for evening relaxation or weekend barbecues. Meticulously renovated by Calgary’s premier luxury renovator, Ultimate Renovations, this residence offers nearly 3,200 sq. ft. of refined living space that effortlessly blends timeless elegance with everyday comfort. Inside, the home flows beautifully with flat ceilings, rich hardwood flooring, and thoughtful upgrades throughout. A tray ceiling adds architectural interest to the family room, while oversized windows bathe the interior in natural light and frame views of the lush, landscaped yard. At the heart of the home is a beautifully updated kitchen featuring granite countertops, under-cabinet lighting, stainless steel appliances, ample cabinetry, and an adjacent sunken living room anchored by a stunning stone wood-burning fireplace—perfect for cozy evenings and entertaining alike. Upstairs, the showstopper is the newly reimagined primary retreat. A true sanctuary, it features a generous walk-in closet, a serene reading nook with an electric fireplace, and a spa-caliber ensuite with a deep soaker tub, full custom tile steam shower, and luxury finishes throughout. Wake up to sweeping views of Canyon Meadows Golf & Country Club—it’s the definition of everyday indulgence. Two additional upper bedrooms offer ample closet space and peaceful views, while the conveniently located upper-floor laundry room provides plenty of built-in storage. The fully developed basement expands your living space with a large recreation room, an oversized guest bedroom, and a renovated 3-piece bathroom—perfect for hosting visitors or giving older children their own private area. Notable upgrades include triple-pane windows (2014), two high-efficiency furnaces (2018), central A/C (2023), fresh interior paint (2024), a BBQ gas line, a rebuilt front deck and fence (2020), and more. If you’ve been searching for an estate-level property with luxury renovations, exceptional design, and a private, show-stopping lot—this is the one. (id:60626)
Real Broker
2926 Island Hwy S
Campbell River, British Columbia
The VIEW!! No TV necessary in this home! Discover your dream coastal retreat in this spacious 4-bedroom, 3-bath home in Willow Point, just steps from the ocean. Enjoy the inviting living room with a cozy gas fireplace and a built-in entertainment center in the family room, perfect for gatherings. The well-appointed kitchen features beautiful oak cabinets, while a versatile in home workshop adds extra convenience. Beautiful mature perennial trees and shrubs create a low-maintenance landscape, enhancing the property's charm. With stunning views of marine life and passing cruise ships, this home is an idylic blend of comfort and seaside charm. Embrace the coastal lifestyle you've always wanted! (id:60626)
RE/MAX Check Realty
1095 Toovey Road
Kelowna, British Columbia
Looking for privacy, incredible outdoor space, and the perfect family home? This beautifully updated residence features a desirable floorplan, stunning lake views, and a rare backyard paradise. Inside, enjoy Brazilian walnut floors, soaring ceilings, and an open-concept main living area. The custom kitchen boasts solid maple soft-close cabinetry, quartz countertops, high-end appliances, and ample storage. The dining and family rooms flow to a spacious patio and pool-sized yard, ideal for entertaining. A formal dining/living room, office, guest bath, and laundry complete the main floor. Upstairs offers four large bedrooms, including a grand primary suite with sitting area, view deck, and luxurious ensuite with double vanities, travertine tile, and dual-head glass shower. A second full bath and flex loft space are perfect for family living. The lower level features fresh paint and flooring, a full bath, and a hidden office/wine cellar. Outside, mature greenery surrounds professionally engineered retaining walls, a shed, and vehicle access. Located on a quiet street with an oversized paved driveway and double garage — this is a home you’ll cherish! (id:60626)
Royal LePage Kelowna
Oakwyn Realty Okanagan
830 320 Granville Street
Vancouver, British Columbia
For more information, please click Brochure button. Located on the 8th floor of 320 Granville Street, this 702 sqft AAA-Class LEED Gold office space offers premium downtown Vancouver workspace with direct access to Waterfront Station, SkyTrain, West Coast Express, Canada Line, and SeaBus. The building features a grand triple-height lobby, concierge service, and a dedicated bike lobby with private lockers, wash station, and elevator. Wellness amenities include a fully equipped gym, private showers, towel/laundry service, and bookable treatment rooms. The 28th floor features boardrooms, lounges, and a rooftop Sky Terrace with dining, grill, and fire pit. Interior highlights include 11' exposed concrete ceilings, roller blinds, LED lighting, and 100Amp 3-phase panels. Designed for sustainability, it includes VOC-free materials, demand ventilation, and natural light optimization. High-speed elevators, an integrated building app, and valet parking complete this high-performance workspace! (id:60626)
Easy List Realty
10 Welkin Grove
North Bay, Ontario
Welcome to this stunning all-brick luxury home nestled in one of North Bays most prestigious and sought-after neighborhoods -- the new subdivision on Airport Hill. Surrounded by great families and a warm, welcoming community, this meticulously maintained property offers the perfect blend of elegance, comfort, and convenience. Step through the grand, light-filled entrance and be captivated by the spacious open-concept design featuring a massive living, dining, and kitchen area anchored by a 10-foot island with a built-in bar fridge. The chef-inspired kitchen is a showstopper with granite countertops, an abundance of cabinetry, and a pot filler at the stove -- ideal for everyday living or entertaining in style. Oversized windows flood the space with natural light, creating a bright and airy ambiance throughout. The spacious primary bedroom boasts barn doors that lead into a luxurious en suite with double sinks, a large walk-in shower, and an expansive walk-in closet. The main level also includes a second generous bedroom and a full bathroom. Downstairs, the fully finished walkout basement opens to a beautifully landscaped all-interlock backyard with serene forest views. The lower level features two more large bedrooms, a full bathroom, a dedicated office space with access to a massive storage room, and an impressive bar with granite countertops and a full-size fridge perfect for entertaining or extended family living. A custom wooden accent wall with an electric fireplace adds warmth and character. With a triple zone furnace (master bedroom, main floor and basement), crown molding, and gleaming hardwood floors throughout, every inch of this home has been thoughtfully designed with high-end finishes and comfort in mind. Don't miss your opportunity to own a truly exceptional home in one of North Bays finest communities. (id:60626)
Royal LePage Northern Life Realty
105 41328 Skyridge Place
Squamish, British Columbia
PRIVATE west facing 3 bedroom suite next to protected green space offering privacy, sunsets, mountain views + treed outlook. 'The Skysuites' - a boutique collection of West Coast inspired modern homes that are Built Green certified. Expansive layout with 9ft ceilings, wide plank brushed oak H/W floors, wool carpets in bedrooms, rare double sided gas fireplace with stainless surround in both living room + primary bedroom. Two bedrooms + full bath one on side of living space with primary with 5 pce ensuite on other end. Large 180 SF covered deck with private path for exterior keyed access. Steps to endless forest trails, 20 min to Alice Lake, easy access to hwy. Common roof top deck with sweeping views + gas fire tables, amenity room, 1 parking, 1 locker + 1 private bike storage. (id:60626)
Sutton Group-West Coast Realty
13 909 Clarke Road
Port Moody, British Columbia
Come home to this 9-year-young 1301 SQFT, 3 bed/3 bath townhouse in Port Moody´s College Park neighbourhood, WALKING distance Burquitlam Station, FI and IB program K-12 schools, and Coquitlam Center. This bright and airy Scandinavian style townhome is the perfect contemporary family home. Living spaces are well proportioned, there is outdoor space both front and back, and you´re on the quiet side of the community. Upstairs you have 3 bedrooms including VAULTED ceilings in the primary bedroom, and mountain views. Plentiful closet space and bathrooms for all, and a laundry upstairs as well. Downstairs, a huge double tandem garage with over 11´ ceilings and additional storage room. Virtual Floor Plan: https://tinyurl.com/358f5mzc (id:60626)
Nu Stream Realty Inc.
34 15688 28 Avenue
Surrey, British Columbia
Sakura | 4-Bedroom Townhome in Prime South Surrey. Welcome to Sakura - where contemporary living meets a tranquil, green-space setting. This spacious 4-bedroom, 3.5-bath townhome offers nearly 1,900 sq. ft. of thoughtfully designed living space. The open-concept main floor features a sleek kitchen with upgraded KitchenAid appliances, ideal for both daily living and entertaining. Highlights include: Air conditioning, On-demand hot water, Gas BBQ hookup, Side-by-side double garage and so on. Nestled in one of South Surrey's most desirable communities, you're just steps from Morgan Crossing, Grandview Corners, top-rated schools, and scenic parks. Pets and rental-friendly, this is a rare opportunity you won't want to miss! Call today to book a private showing! (id:60626)
Royal Pacific Realty (Kingsway) Ltd.
3032 37 Street Sw
Calgary, Alberta
OPEN HOUSE August 2nd 12-2PM & August 3rd 1-4PM! This stunning 2 storey seamlessly combines natural beauty and modern luxury; adjacent to greenspace and fronting onto a bike path, all while adorned by elegant finishings in over 3,400 SF of total living space. Although situated on 37th St there is virtually no noise heard inside due to upgraded insulation and new window glazing. A brick and horizontal wood slat facade, angled roof detailing, and landscaped front yard offer charming curb appeal. Step inside to a diagonally laid wood feature wall with bench and huge entryway closet, accompanied by an extra large walk-in food pantry with ample built ins. 10ft ceilings are illuminated by natural light bouncing off engineered oak wide plank hardwood. A chic dining area features a crystal chandelier and leads into the chef's kitchen; characterized by quartz counters, waterfall island with undermount double bowl sink, and porcelain Carrera tile backsplash. The impressive appliances have knurled handles and include built in microwave, built in oven, chimney style hood fan, and 5 burner gas cooktop, with high gloss cabinetry and usb port plug-ins showcasing the many upgrades to be found. This opens up into the living room, a space made for entertaining, with a tile fronted gas fireplace and floating shelves and cabinetry on either side. Sliding glass doors access the private backyard, with a poured concrete patio, low maintenance landscaping, custom built raised planter beds, and exterior speakers. The rear mudroom includes another bench, shelving and large walk-in closet for optimal storage. An adjacent den space also comes with a convenient built-in desk. Ascend the open riser staircase with a stunning crystal chandelier and intentionally placed gaps that flood all levels of the home with light. The upper floor is home to two secondary bedrooms with unique feature walls and a full bathroom, along with a laundry room including a sink, quartz folding counter, and product stor age. The luxurious primary retreat features a skylight, walk-in closet with built ins, and lavish ensuite with heated floors, dual sinks, tranquil freestanding soaker tub with chandelier above and glass enclosed shower with rainhead and bench. The fully developed basement includes a fourth bedroom with walk in closet, storage, full bath with tile detailing, and a spacious rec room equipped with built-ins and a wet bar. Accessible via a separate entrance, this is also a worthwhile option to legally suite as per city guidelines and begin collecting passive rental income! With huge windows and brick features, the basement is insulated and roughed in for in-floor heating. Additional features include A/C, HE furnace, and built-in speakers. With a practical double garage, this home is close to local amenities and mere minutes to the core. Enjoy the perks of a city maintained front sidewalk in this welcoming neighborhood, known for their self-managed ice rink and block parties. Your perfect family home awaits. (id:60626)
Cir Realty
460 Dockside Drive
Kingston, Ontario
Welcome to Riverview Shores from CaraCo, a private enclave of new homes nestled along the shores of the Great Cataraqui River. The Barclay, a Summit Series home offers 3,500 sq/ft of finished living space with 4+1 bedrooms + den and 4.5 baths with finished basement! This open concept design features ceramic tile, hardwood flooring and 9ft wall height on the main floor. The kitchen features quartz countertops, centre island, pot lighting, built-in microwave and walk-in pantry adjacent to the breakfast nook with sliding doors. Spacious living room with a gas fireplace, large windows and pot lighting plus separate formal dining room and den/office. 4 bedrooms up including the primary bedroom with an oversized walk-in closet and 5-piece ensuite bathroom with double sinks, tiled shower and soaker tub. Additional highlights include a 2nd floor laundry, a high-efficiency furnace, an HRV system, quartz countertops in all bathrooms, and a finished basement with 9ft wall height, spacious rec room, bedroom and 3-piece bathroom. Ideally located in our newest community, Riverview Shores; just steps to brand new neighbourhood park and close to schools, downtown, CFB and all east end amenities. Make this home your own with an included $20,000 Design Centre Bonus! (id:60626)
RE/MAX Rise Executives
409 Raynerwood Pl
Colwood, British Columbia
Absolutely stunning large family home on an oversized lot with parking for many vehicles, as well as RV parking with Sani Dump and full basement suite for additional income. This house has been remodeled ,and has had immaculate care by the owners for the past 37 years. You will find this gem within walking distance to Elementary, Middle and Highs schools as well as shopping needs in close proximity and located on a quiet cul-de-sac. With 5 bedrooms, 2.5 bathrooms a den and a sunroom it has all the space you need and more. 2 sheds and fenced yards for your kids and pets alike. Some of the upgrades are: New roof, newer windows, new flooring throughout, updated bathrooms, freshly painted, hot water on demand so you never have to shower in cold water again. New lighting, new island with granite countertops, new cupboards ,everywhere you look it is glowing with pride. Best get in to see this beauty before it's gone. (id:60626)
RE/MAX Island Properties (Du)



