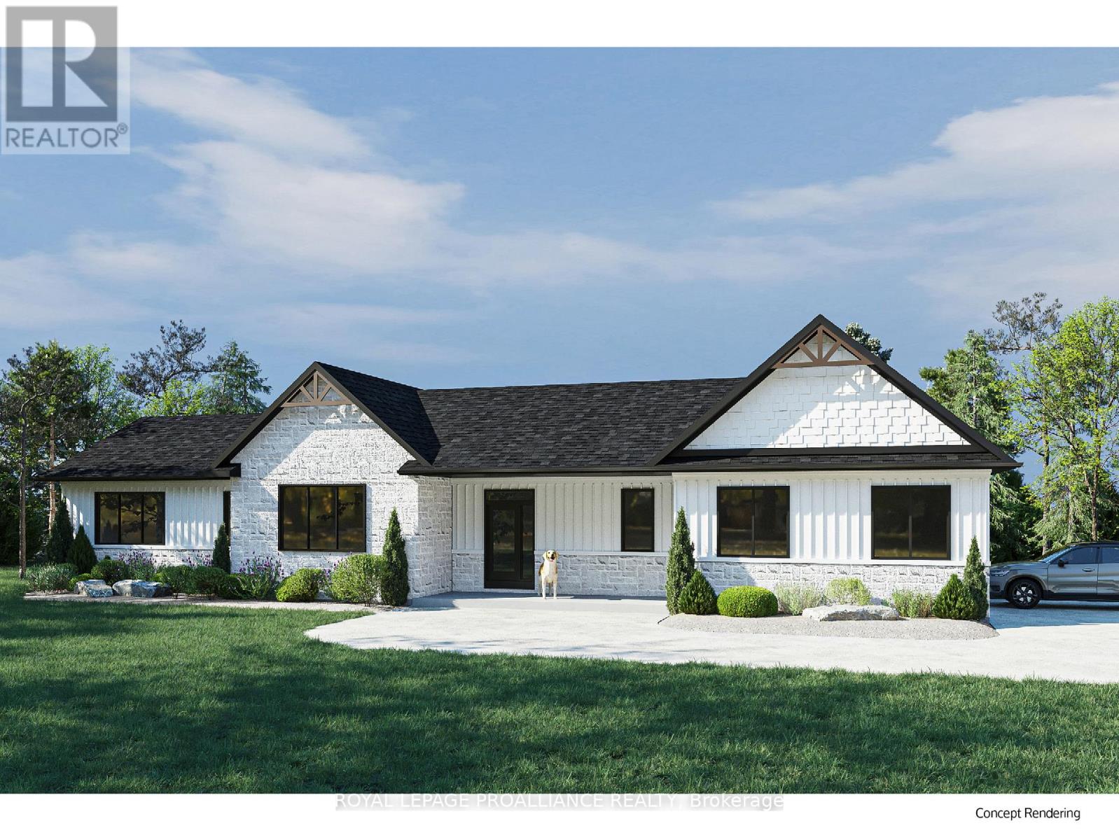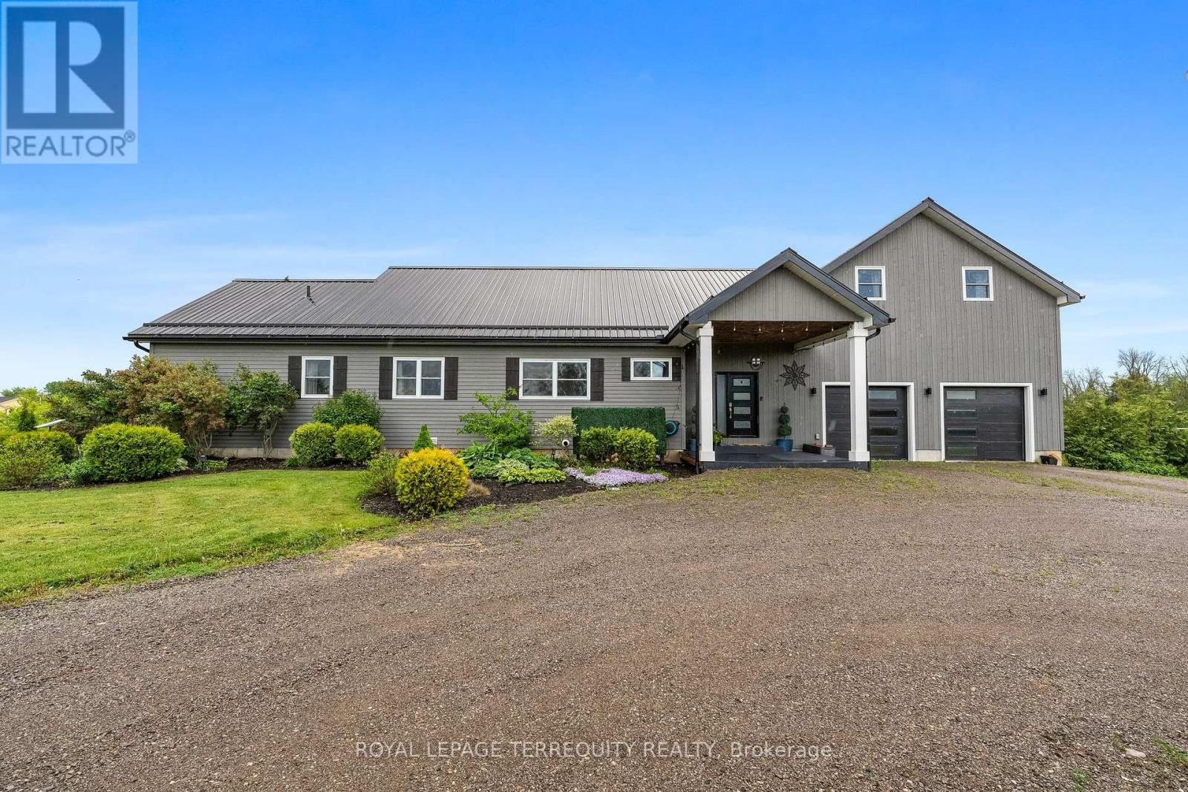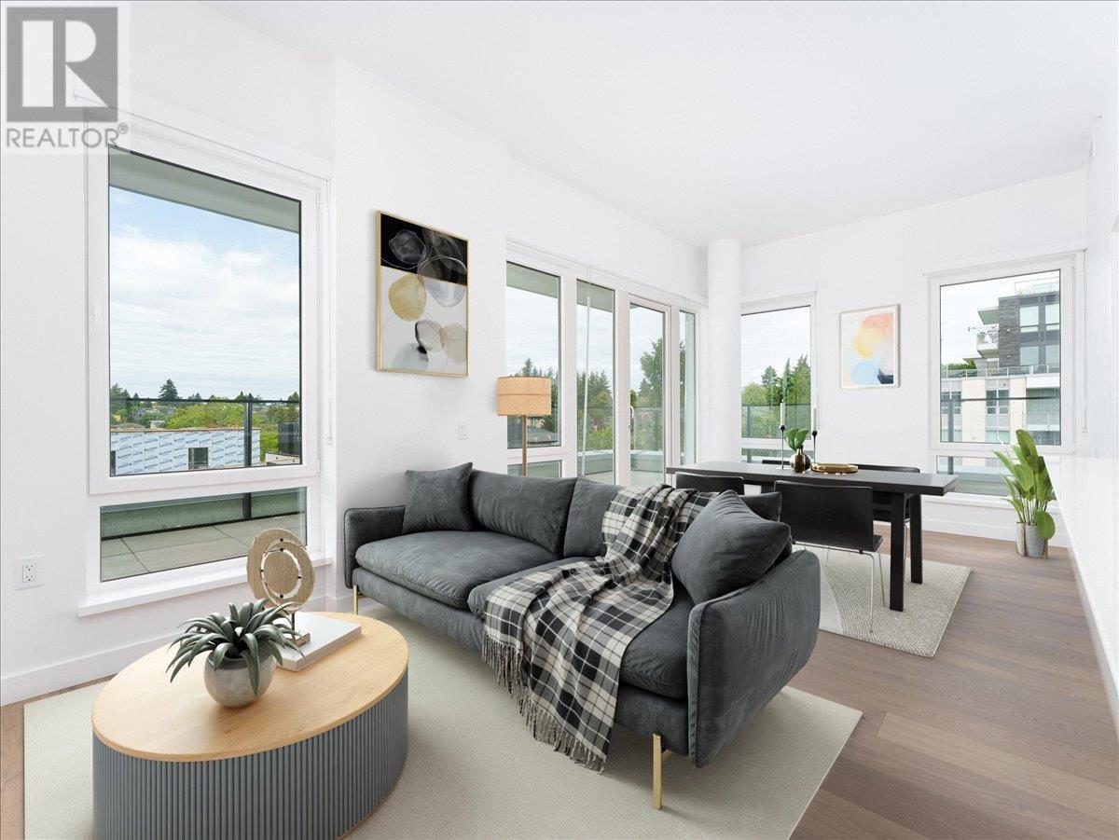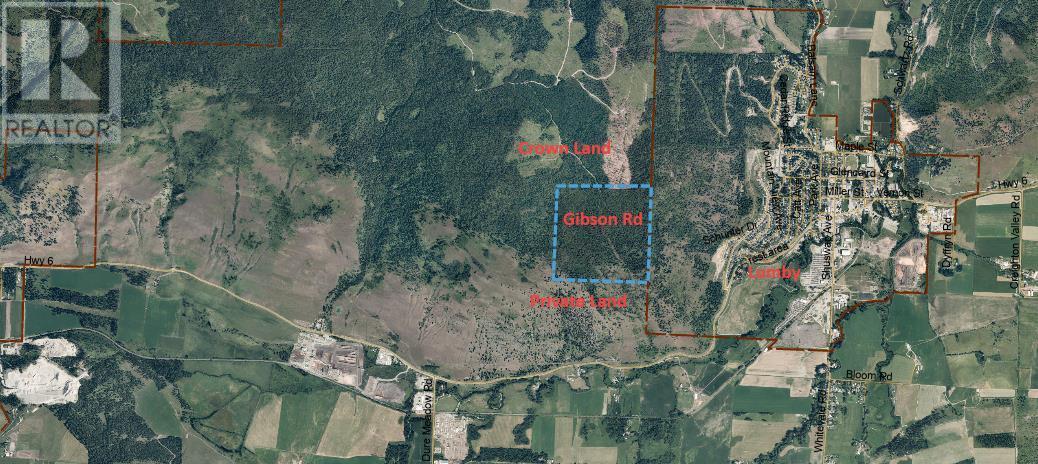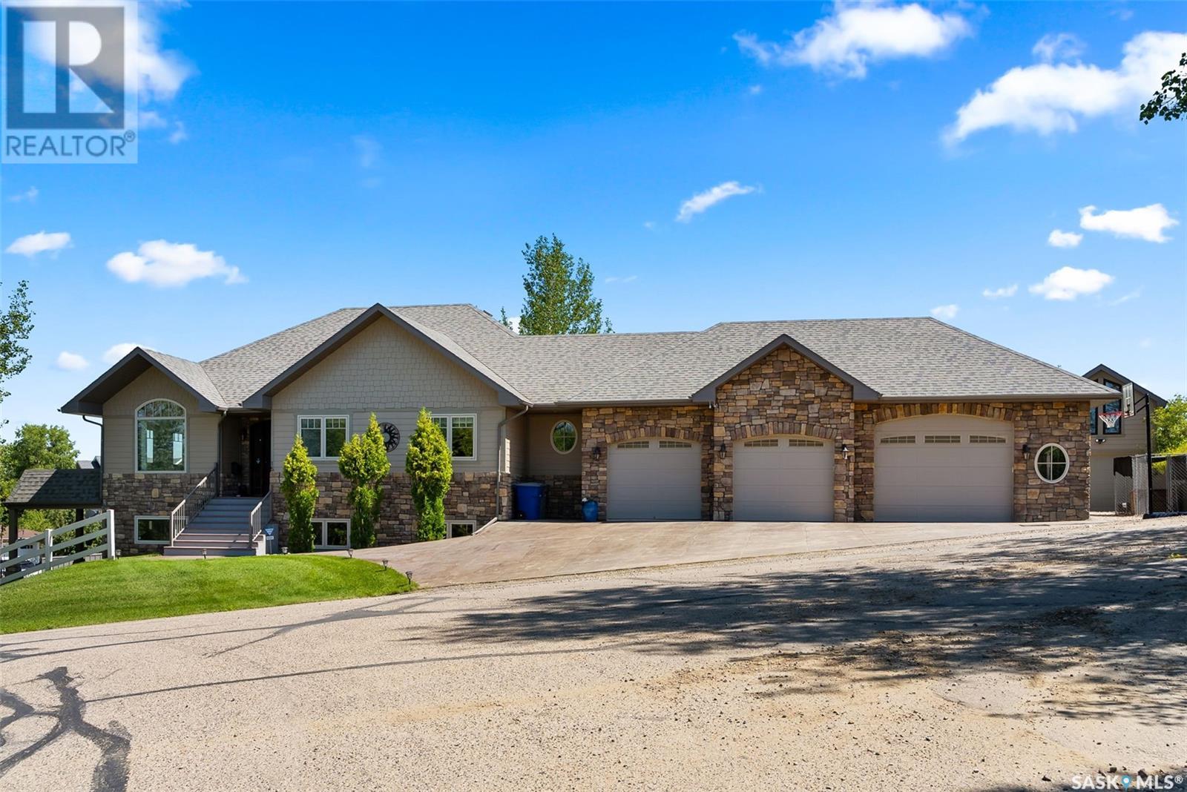2341 Secreto Drive
Oshawa, Ontario
STUNNING PREMIUM**RAVINE** LOT!!! NO Neighbours Behind! This Showstopper weighs in at nearly 2,500sq ft and is located in Windfield's highly sought after North Oshawa Neighbourhood!!! This 4 Bedroom, 3 Bathroom, All Brick Detached Home has been immaculately maintained! Main floor features 9 ft ceilings with a stunning Great Room with a stone fireplace and a barn style door providing privacy to the main living area. This Executive home has been completely wired for surround sound with presets for outdoors- AND INCLUDES all the stereo equipment! Engineered Hard Flooring throughout including a Beautiful Hardwood Staircase with Cast Iron Spindles. Kitchen With Spacious Cabinets, Quartz Counter tops, Stainless Steel Appliances, B/I Microwave & Oven And a breakfast bar. Cupboards have upper and lower lighting! Walkout to Deck Area Overlooking RAVINE Yard, Perfect view For Morning Coffee! The custom deck has glass inserts, a power Awning and custom sliding barn style doors for underneath deck storage! The Great Room Features A Beautiful Stone Gas Fireplace. Convenient Two Piece Bath And Garage Access From Main Floor. Upgraded Custom window coverings, California Shutters, and custom glass inserts Wonderfully Adorn Both The Main And Second Floor. Spacious Primary Bdrm With Ensuite including a huge tub & separate glass shower and Walk-in Closet. Light Switches have been installed conveniently at both night tables in the Primary Bedroom. Second Floor Bathrooms Gleaming With Closets With Closet lighting! And Plenty Of Natural Light! Laundry room with custom cupboards has been conveniently located on the second flr! Tons of Storage Space Throughout This Amazing Home. Double Car Garage With A Double Sized Driveway And No Sidewalk Provides for Six cars. Upgraded 200AMP service! LOCATION LOCATION!! This beautiful home near to 407, shopping, restaurants, Costco, and Great Schools, including Durham, College and Ontario Tech University. (id:60626)
Royal Heritage Realty Ltd.
4461 Tremblay Dr
Saanich, British Columbia
Opportunity Knocks in Gordon Head! Welcome to 4461 Tremblay Drive — a spacious 2,700 sq ft home set on a generous 7,800+ sq ft lot in one of Gordon Head’s most desirable pockets. This 4-bedroom, 3-bathroom residence offers incredible potential, with a flexible layout that could easily accommodate a 5th bedroom and a lower-level suite thanks to its separate entrance. Upstairs, you'll find a bright and inviting living space with a cozy fireplace and access to a large wraparound deck — perfect for entertaining or soaking in the afternoon sun. The primary bedroom includes its own private ensuite, offering added comfort and privacy. A second fireplace on the lower level adds warmth and character, making the space ideal for future suite development or extended family living. A double carport provides covered parking, with the option to convert it into a full double garage. All of this is walkable to Mount Douglas Park, local beaches, top schools, and shopping. Perfect for renovators or anyone ready to put in some sweat equity, this is your chance to unlock the full potential of a home in an unbeatable location. Bring your ideas and make it your own in the heart of Gordon Head. (id:60626)
Royal LePage Coast Capital - Chatterton
Royal LePage Coast Capital - Oak Bay
454 Trent Valley Road
Cramahe, Ontario
Exceptional New Build Opportunity 1,964 Sq Ft Bungalow. Welcome to a rare chance to own a brand new, beautifully crafted bungalow by trusted local builder, Fidelity Homes. This 1,964 sq ft home offers an ideal blend of comfort, style, and flexibility move forward with the existing plan or fully customize the layout and finishes to reflect your personal vision. The proposed design features 3 spacious bedrooms and 2 bathrooms, with an airy open-concept kitchen, dining, and great room complete with a cozy fireplace perfect for everyday living or hosting guests. High-quality finishes include luxury vinyl plank flooring, designer light fixtures, quartz countertops, and custom cabinetry throughout the kitchen and bathrooms. Thoughtfully designed for functionality and ease, this home includes main floor laundry, a large covered front porch, and a generous back deck for outdoor living. Covered by a 7-year Tarion warranty and built with integrity by Fidelity Homes, this property is a true standout. Design as planned or customize every detail your perfect home starts here. (id:60626)
Royal LePage Proalliance Realty
1383 Langley Circle
Oshawa, Ontario
WOW - THIS STUNNING HOME NESTLED ON A QUIET CUL-DE-SAC, SITS ON ONE OF THE LARGEST CORNER LOTS IN THE NEIGHBORHOOD OFFERING EXCEPTIONAL PRIVACY AND A POOL-SIZED BACKYARD, PERFECT FOR OUTDOOR ENJOYMENT.STEP INSIDE TO A MODERN, WHITE KITCHEN FEATURING STAINLESS STEEL APPLIANCES AND QUARTZ COUNTER TOPS, SEAMLESSLY FLOWING INTO A SPACIOUS FAMILY ROOM, A SEPARATE LIVING ROOM, AND A COZY FIRE PLACE IDEAL FOR GATHERINGS AND RELAXATION.ELEGANT OAK STAIRS WITH IRON PICKET RAILINGS LEAD TO THE SECOND FLOOR, WHERE YOU'LL FIND GENEROUSLY SIZED BEDROOMS, INCLUDING A LUXURIOUS PRIMARY SUITE WITH FRENCH DOORS, A SPA-LIKE 5-PIECE ENSUITE, A DEEP SOAKER TUB, AND A SLEEK GLASS SHOWER.THE FULLY FINISHED WALK-OUT BASEMENT ADDS INCREDIBLE VERSATILITY WITH A 3-PIECE BATH, LIVING AND DINING AREAS,AND A KITCHEN PERFECT FOR EXTENDED FAMILY OR RECREATION. COMPLETELY CARPET-FREE, THIS HOME IS BRIGHT AND CONTEMPORARY, FEATURING LARGE SUN-FILLED WINDOWS AND SPACIOUS CLOSETS THROUGHOUT. DONT MISS THIS RARE GEM! (id:60626)
RE/MAX Crossroads Realty Inc.
571 Catchmore Road
Trent Hills, Ontario
MULTI GENERATIONAL LIVING! Nestled on a quiet cul-de-sac along the picturesque Trent River, this exceptional property offers the perfect blend of tranquility, space, and modern convenience. Set on 4.25 acres, this three-bedroom, three-bathroom home is designed for both comfort and breathtaking water views.The main living space features an open-concept design with soaring vaulted ceilings reaching 17 feet at the peak, creating a bright and airy atmosphere. A walk-out balcony provides the perfect spot to take in the serene surroundings. The composite decking ensures durability and low maintenance, allowing you to fully enjoy the outdoor space. The finished lower level includes a games room and a dedicated office space, providing ample room for relaxation and productivity, along with a walk-out offering direct access to the backyard. Through the double-car garage is the spacious, self-contained in-law suite, spanning over 600 sq. ft. This private retreat includes its own kitchen, one bedroom, one bathroom, and a private balcony overlooking the river, making it ideal for multi-generational living or rental potential. Additional highlights include battery-operated blinds for added convenience, a durable metal roof, 1200kW Generac system, tankless water system, and a peaceful natural setting that enhances the homes appeal. This is an exceptional opportunity to own a slice of waterfront paradise, perfect as a family home, an entertainers dream, or a private retreat. Conveniently located just minutes to Waterfront Community of Campbellford, short drive to village of Warkworth and Castleton & Under 2Hrs To GTA. (id:60626)
Royal LePage Terrequity Realty
90 Spitfire Drive
Hamilton, Ontario
Welcome home! This 2 year old Branthaven Detached home is approximately 3,000 Sqft! This home is perfect for a large or growing family as it boasts 5 bedrooms and 4 bathrooms! Main floor offers a den which you can be transformed into your personal office! The open concept kitchen is ideal for entertaining or keeping all your family members connected. The Kitchen walks out to a brand new deck that spans the whole backyard! Close to all amenities and hwy. The unfinished large basement has great potential to build a large entertainment area or more bedrooms and a kitchen; can you say investment opportunity? (id:60626)
Right At Home Realty
1451 Bews Landing S
Milton, Ontario
This stunning end-unit townhouse feels like a semi-detached home, offering a bright and spacious open-concept design with a modern flow. The gourmet eat-in kitchen boasts elegant quartz countertops, porcelain backsplash, and high-end stainless steel appliances. The main floor features 9-foot ceilings and hardwood flooring throughout. The large master suite includes a luxurious 5-piece ensuite and a walk-in closet. Conveniently located second-floor laundry. The backyard is perfect for entertaining with a brand-new interlock patio. The finished basement is an entertainer's dream, featuring a media/recreation room with a built-in bar and an eye-catching feature wall. (id:60626)
Royal LePage Your Community Realty
1292 Ethel Street
Kelowna, British Columbia
This stunning home by award-winning builder Kimberley Homes redefines urban living. With over 2,000 sq.ft. of thoughtfully designed living space, this residence stands above the rest in its class. The main floor showcases a chef-inspired kitchen with custom cabinetry, quartz countertops, and a perfectly proportioned dining area and living room—ideal for both everyday living and entertaining. A versatile den/office on the main can easily serve as a 4th bedroom, adding flexibility to suit your needs. Upstairs, you'll find three full-sized bedrooms including an impressive Primary Suite with a spa-like 5-piece ensuite. A second full bathroom and a conveniently located laundry room complete the upper level. Cap it all off with the rooftop patio—engineered/wired for a hot tub and plumbed for an outdoor kitchen and offering panoramic 360 degree; views of Kelowna and surrounding hillsides. This space is made to impress. Additional features: * 5' crawl space for ample storage * Detached garage * Fully irrigated and fenced yard—perfect for kids or pets * Premium location steps from the Cawston and Ethel St bike corridors * A wall of storage options upon entry into the home including a seated area with 5 individual cubbies Live within easy walking or biking distance to downtown beaches, restaurants, breweries, and Kelowna’s cultural district. This home is a seamless blend of luxury craftsmanship, location, and lifestyle—experience the best of urban Okanagan living. (id:60626)
Royal LePage Kelowna
Real Broker B.c. Ltd
503 6859 Cambie Street
Vancouver, British Columbia
Experience urban elegance in this rare sub penthouse corner unit at Park Langara, a stunning new 71 residence building at 6859?Cambie?St. Offering 795?sq?ft of luxurious living plus a massive 362?sq?ft wrap around balcony, this bright 2 bed 2 bath + den layout delivers space, style, and superior functionality-all crafted to the highest standards by Redekop Kroeker and RF Properties. Situated just 180?m from the nearest bus stop and a 12 minute walk to Sir Winston Churchill Secondary, this prime location bridges seamless transit and education access with quiet, sophisticated living. Clad in timeless brick, Park?Langara blends permanence with modern design in Vancouver´s transformed Oakridge community, making it the perfect place to call home. (id:60626)
RE/MAX Real Estate Services
4731 Highway 7
Vaughan, Ontario
Amazing investment or First time home buyer opportunity! 2 Seperate units on either side of this end unit townhouse. 4br for upper unit ( entrance on Vittorio De Luca Dr. with 2 parking driveway and garage, access to 2nd and 3rd floors), and 1 br for main and basement unit ( located at the front of unit facing hwy 7 on main and basement floors) Both have Seperate Laundry. Freehold Townhome w/Maintenance fee of $139/month for garbage/snow shoveling street Tenant for main and basement floor ( 1br, 2 wr) is renting month to month, Is willing to stay currently paying $1845 + 30% utilities (id:60626)
Homelife Kingsview Real Estate Inc.
Lot 1 & 2 Gibson Road
Lumby, British Columbia
Own a breathtaking slice of wilderness with this rare offering—160 acres across two titles, perfectly suited for recreational enthusiasts, riding groups, or those seeking total privacy and connection with nature. Located 15km up a forest service road, this untouched haven borders private land and crown land, offering endless access to trails, wildlife, and adventure. Noble Canyon is popular for its trail network, making this an ideal basecamp for horseback riding, ATVs, hiking, or backcountry exploring. The property is gated, partially fenced, and features a natural pond that adds to the serene landscape. Rolling terrain and stunning panoramic views of the Lumby and Coldstream Valleys make this a truly inspiring place to get away from it all. Whether you're looking to create a group retreat, recreational lodge, or hold for long-term enjoyment, the possibilities here are as vast as the land itself. A 2023 Timber Cruise is available for review. Don’t miss this chance to own a true piece of B.C. backcountry paradise—call today for more information! (id:60626)
Real Broker B.c. Ltd
15 Meadow Bay
Lumsden, Saskatchewan
Discover this stunning 2007 sq ft custom-built walkout bungalow above Lumsden. Large windows flood the home with natural light and offer breathtaking views of the Lumsden Valley. The main floor features vaulted ceilings, solid maple doors and trim, and in-floor heating in the bathrooms, kitchen, dining area, and basement tiled spaces. The spacious kitchen boasts maple cabinets, granite countertops, a large island, built-in cooktop, double ovens, double fridge/freezer, and a corner pantry. The dining area opens to the upper deck via garden doors—perfect for entertaining. The master suite includes built-in dressers, his-and-hers walk-in closets, a double-sided fireplace, and a large ensuite with a double jetted tub and glass/tile shower. The fully developed basement has two bedrooms, a den, and a rec room with a built-in entertainment system. A wet bar, fridge, and dishwasher make hosting easy. Garden doors lead to a patio for outdoor fun. Enjoy the fully landscaped, fully fenced backyard with an in-ground pool, hot tub, and a custom two-story heated play structure/shed. The heated triple garage (44’ x 24’) plus additional rear bay (12’ x 20’) provides ample storage, along with extra space in the furnace room. For more info contact the listing agent. (id:60626)
Realty Executives Diversified Realty



