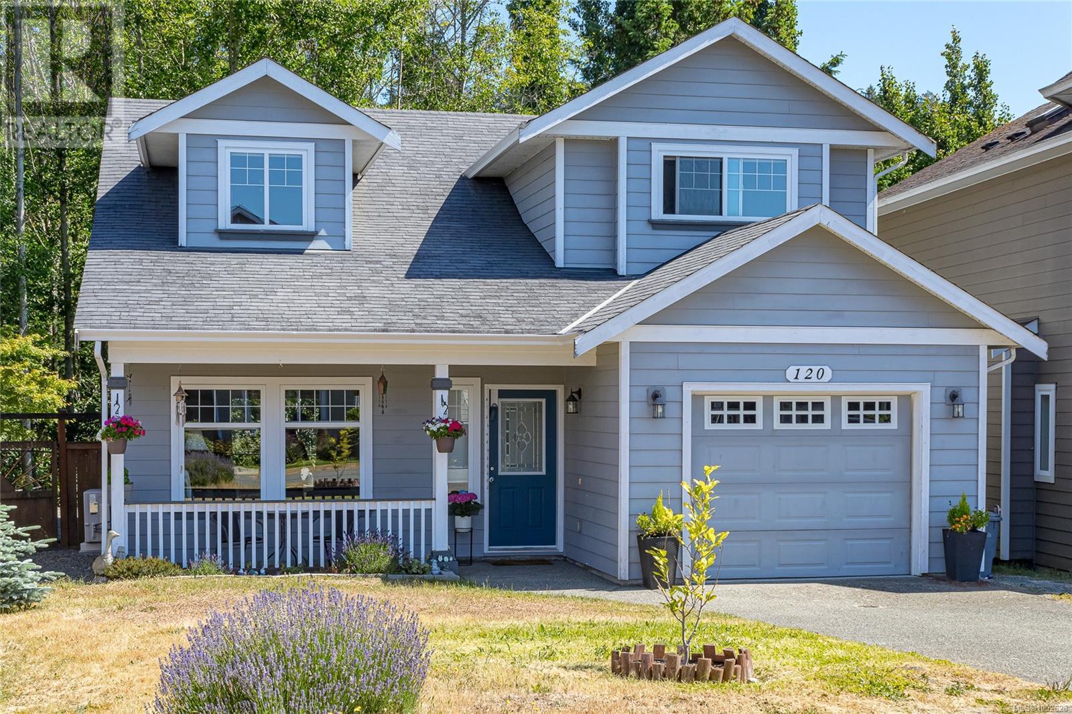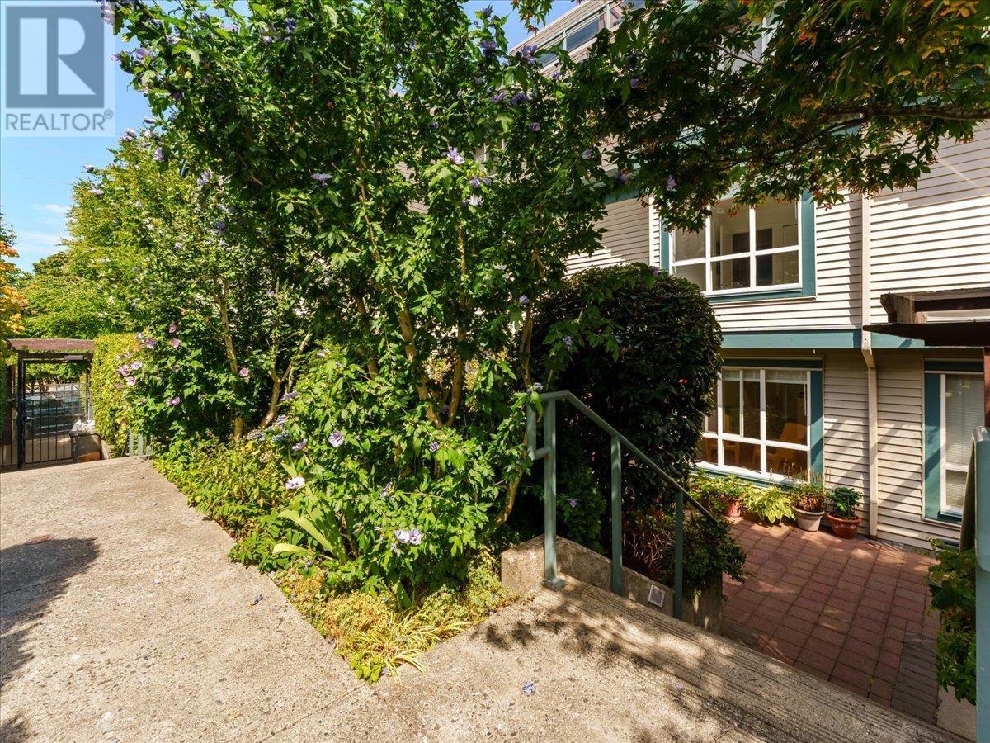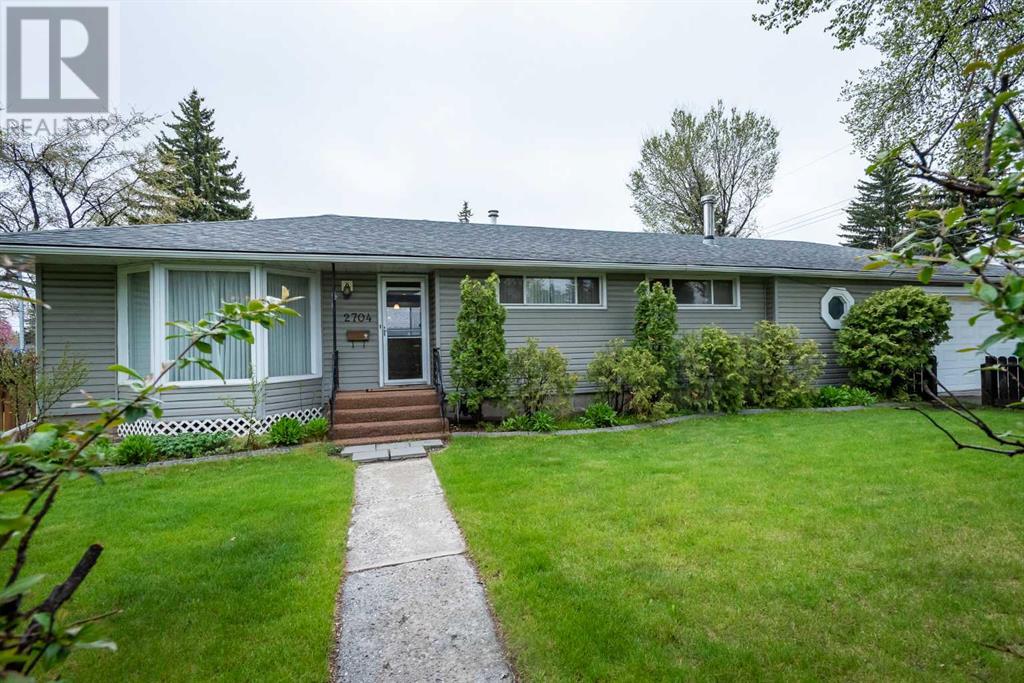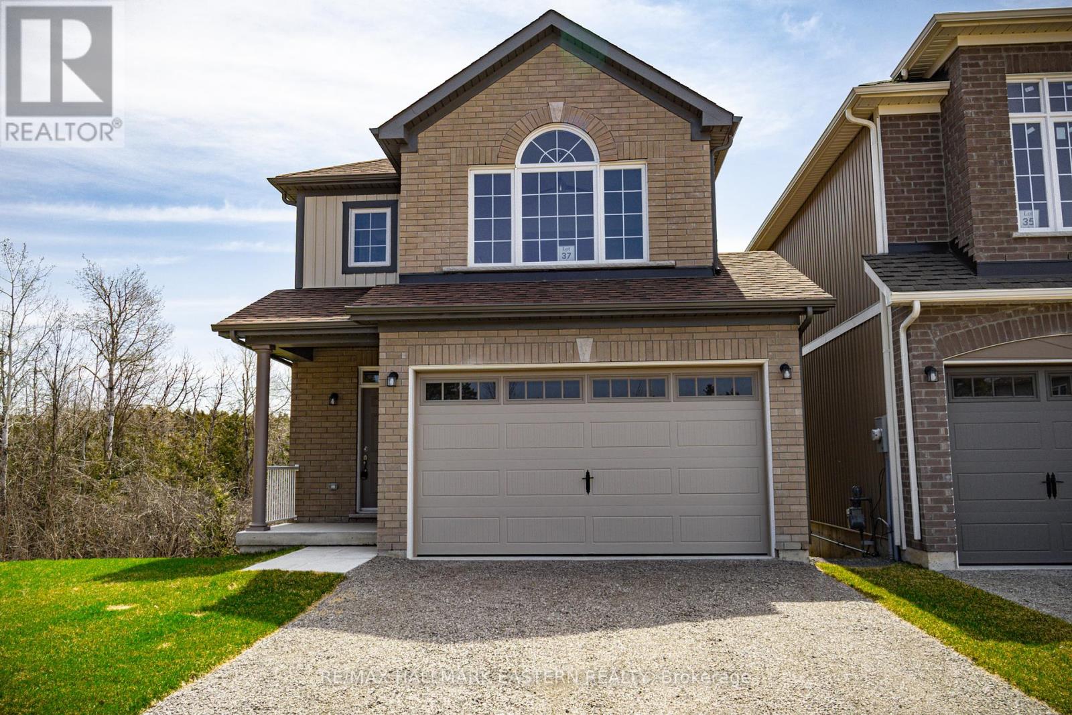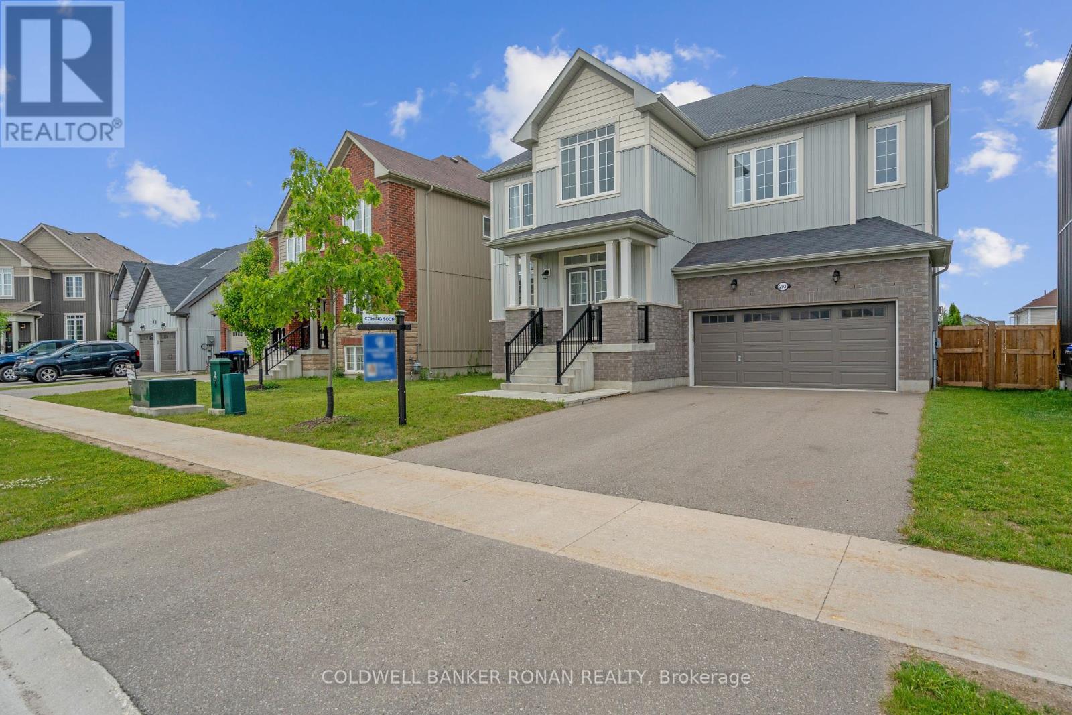2417 22 Street Nw
Calgary, Alberta
Discover this meticulously maintained 2016-built home in Banff Trail. Premium custom finishes welcome you from moment you step foot into the spacious foyer and flow seamlessly across the maple flooring which spans both the main and upper floors. With an exceptional layout, the great room faces the front, accompanied by a cozy lounge equipped with a gas fireplace and the kitchen and dining room in the rear of the home overlooking the private backyard. The gourmet kitchen elevates daily living with high-end appliances, modern dual-tone cabinetry, a reverse osmosis drinking water system, and a full-size pantry — a rare luxury in inner-city infills. Upstairs you'll find a stunning primary suite with custom king-bed nook and spa-like ensuite featuring a soaker tub and romantic double-sided fireplace. Two more generously sized bedrooms with custom built-ins in every closet, a four piece bath and laundry room complete the upper level.The bright basement maximizes livability with high ceilings, oversized windows, a fourth bedroom and third full bathroom — the perfect retreat for guests or older children. Well-maintained mechanicals include a water softener and radon mitigation system. Outside, the southwest-facing composite deck captures endless summer sunshine. Banff Trail is an established community offering easy access to downtown with a quick 5 minute walk to the LRT Station. It’s amazing location for those who commute to The University of Calgary, SAIT, ACAD, and The Foothills Hospital. The walkability of the neighbourhood is excellent with nearby cafes, Confederation Park and a playground and Community Association only one block away. This turn-key sanctuary delivers the sophisticated lifestyle discerning buyers expect in one of Calgary’s most vibrant communities. (id:60626)
Charles
120 Thetis Vale Cres
View Royal, British Columbia
Welcome to this beautifully maintained 3-bedroom, 2-bathroom home in the sought-after Thetis Vale community, featuring the popular ''Rockport'' design. A charming covered front porch creates great curb appeal and a warm welcome. Inside, you’ll be impressed by the spacious main living area, highlighted by soaring 16-foot vaulted ceilings that flood the space with natural light. The open-concept layout is perfect for entertaining, flowing effortlessly between the living, dining, and kitchen areas. The main level also includes a convenient 2-piece bath, laundry area, and access to the garage. Upstairs, you'll find three bedrooms and a full 4-piece bathroom, with a partial open-to-below feature that enhances the home's airy feel. Located in a quiet, family-friendly neighbourhood near a playground and park, and just minutes from Thetis Lake, the Galloping Goose Trail, schools, rec centres, Costco, and more. With no strata fees, this home offers outstanding value in today’s market. OPEN HOUSE Sat. 9th: 1:00 - 4:00 PM. (id:60626)
RE/MAX Camosun
12 288 St. Davids Avenue
North Vancouver, British Columbia
First time on market at sought after St. David´s Landing in vibrant & popular Lower Lonsdale neighbourhood! This Cozy & Chic 2 bed, 2 bath Townhouse provides a smart open-concept, well-designed floorplan with an abundance of natural light featuring a cozy gas fireplace. Enjoy ample room for cooking in the well-equipped kitchen, which flows effortlessly to one of the two patios for BBQing and entertaining! Upstairs, has a spacious primary bedroom with private Juliet balcony surrounded by privacy trees and Mtn views. Just down the hall, the 2nd bedroom could be a cozy children's room, guest room or a functional home office. Recently updated flooring, paint, and blinds. Well-maintained building includes 1 parking, 1 storage, & pets allowed. Open Sun August 3, 2:30 -3:30 pm or by appointment. (id:60626)
Oakwyn Realty Ltd.
205 6198 Ash Street
Vancouver, British Columbia
Prime location, in the heart of Vancouver and right next to New Oakridge Centre. Completely renovated 2021, bright & spacious, 2 beds, 2 baths & 1 den unit, over 1000 sf. with lovely west facing Tisdall Park view at all windows & balcony. All stainless steel appliances and quartz stone counter top. Functional floor plan with 9 ft high ceilings. 1 parking & 1 locker. Steps to Oakridge Mall for all the conveniences of shopping, restaurants, Canada Line and Langara College. 10 min drive to Richmond, airport and downtown. 15 min to UBC. Good school catchments: Jamieson Elementary and Eric Hamber High School. A preschool & Kindergarten is right next door! Openhouse Aug. 2nd Sat.1-3 pm & Aug. 3rd Sun. 2-4 pm. (id:60626)
Sutton Centre Realty
59 Versant Way Sw
Calgary, Alberta
You know THAT HOUSE—the one you drive by and wonder, “Whoever lives there probably has it figured out.” That’s 59 Versant Way SW. Perched on a 44’ CORNER LOT ACROSS FROM THE PARK, it’s got that rare mix of relaxed confidence and quiet presence. It doesn’t scream for attention, but it definitely earns it.Inside, it’s all about space that works with you. Not just open-concept for the sake of it, but the kind of layout that understands how real life happens. Groceries will come through the garage and land in the WALK-THROUGH PANTRY. Dinner will get prepped while keeping an eye on the homework zone and whatever’s sizzling on the BBQ out back—thanks to the wide 3-PANEL PATIO DOOR AND 12'X10' DECK.The kitchen? It’s loaded. GAS COOKTOP. CHIMNEY HOOD FAN. BUILT-IN WALL OVEN AND MICROWAVE. FULL-HEIGHT CABINETS. A Silgranit sink that takes what your enamel one never could. And quartz—everywhere. It’s not trying to be flashy, just dialed-in and sharp.Tucked off the main floor, there’s a bedroom and full 3-piece bath that doesn’t just “tick the box” for guests or in-laws—it actually makes sense. Same goes for the FULL-HEIGHT FIREPLACE WALL in the great room. It anchors the space without taking it over.Upstairs is where the Lincoln model really stretches out. The bonus room lands right in the middle—perfectly placed between four legit bedrooms. No afterthoughts here. Even the secondary bath gets a DOUBLE VANITY, because morning chaos is real. The primary bedroom hits all the right notes: SOAKER TUB, GLASS AND TILE SHOWER, DUAL VANITIES, and a walk-in closet that won’t test your seasonal wardrobe storage.There’s a side entry to the basement (unfinished, but ready with a bathroom rough-in), 200-amp panel, smart home tech, and an OVERSIZED 80-GALLON HOT WATER TANK. Because comfort is about more than what you see.And the setting? Vermilion Hill isn’t trying to replicate the suburbs—it’s building something new. Elevated, uncramped, CONNECTED TO FISH CREEK AND THE CITY, bu t still a little off the radar in the best way. This home is proof that you can be ahead of the curve without feeling like a guinea pig.You’ve got a few months before the keys land in your hand—just enough time to clear the clutter, plan the housewarming, and picture your first winter evening here, watching the snow fall across the park and wondering how you ever lived anywhere else.PLEASE NOTE: Photos are of a finished Showhome of the same model – fit and finish may differ on finished spec home. Interior selections and floorplans shown in photos. (id:60626)
Cir Realty
2704 43 Street Sw
Calgary, Alberta
Generous size bungalow in Glenbrook with H-GO zoning. This 590 sq m lot sides onto 26 Ave and has an alley for easy development access. This zoning allows for higher density development options on this 64 ft x 100 foot lot. The house itself would be a great holding property while getting your plans submitted and approved by the City as the house is very livable and has been taken care of by the owner and good tenants over the years...3 bdrms up and 2 down , 4 pce bath up, 3 pce ensuite down. Large Recreation room and a massive double attached garage with shop... (id:60626)
Royal LePage Benchmark
901 Groveland Avenue
Oshawa, Ontario
Welcome To This Beautiful Professional Interior Designed 4 Bedroom, 3 Bathroom Home. Situated In the Desirable Taunton Community, This Family Friendly Neighbourhood Is Surrounded By, Parks, Top Rated Schools, Minutes To All Essentials (Shopping, Restaurants, Cinemas, Minutes To The 401 And 407. Step Inside, To Find Hardwood Floors Flowing Through Open Concept Living, And Dining Rooms. The Functional Eat-In Kitchen Features Quartz Countertop, Large Centre Island To Host Family Meals. Walk Out To, Tiered Deck, And A Patio, With A Gazebo. Plenty Of Room, To Entertain. Open Concept Kitchen, And Family Room With A Gas Fireplace, And Hardwood Flooring. Upstairs There Are 4 Spacious Bedrooms. The Sun-Filled Primary Bedroom Boasts A 4 Pc Ensuite, And Walk-In Closet. You Will Love Convenience Of Second Floor Laundry. The Basement Offers Additional Space, Hobby Room, Office, And Rec Room, For Kids To Hang Out. Garage Can Be Used As A Great Space For A Man's Retreat. (id:60626)
Our Neighbourhood Realty Inc.
1382 Granrock Crescent
Mississauga, Ontario
***MUST SEE*** Premium Lot Backing onto Park - A stunning 3 bed + 3 bath freehold CORNER end-unit townhome in the heart of Mississauga! Open concept floor plan. Very bright. Hardwood floor on the main floor. Hardwood staircase. 9' Ceilings. Spacious Living & dining rooms. Upgraded kitchen with granite counters, backsplash, stainless steel appliances and built-in microwave. Bright breakfast area with two corner windows. The second floor boasts the master bedroom with 4-piece ensuite and walk-in closet. Plus 2 other well-sized bedrooms with closets and windows and the main bathroom. Finished basement with walk-out to the backyard. Central location. Close to major highways and heartland shopping centre, groceries, banks, schools, parks and all local amenities. 1 Garage parking spot and 1 driveway spot. Current Tenant leaving September 1st. (id:60626)
RE/MAX Aboutowne Realty Corp.
703 - 223 Princess Street
Kingston, Ontario
Don't look any further than The Crown Condominiums in the heart of Kingston! This seventh-floor unit boasts three-bedroom, two-bathrooms and is ready for occupancy as of May 2025. Featuring 962 square feet, three spacious bedrooms, open concept living and dining room areas, in-suite laundry, two 4-piece bathrooms one of which is an ensuite, and amazing views! Amenities include a private rooftop terrace with BBQ, dining and lounge areas, greenery, yoga and outdoor activity space; concierge service, exclusive access to a Fitness Centre and Yoga Studio and a Party and Multi-Purpose Room with a full kitchen. Underground parking, bike storage and lockers available at an additional cost. With over 20 years of experience in urban development, IN8 Developments is dedicated to designing innovative and efficient housing solutions and has successfully launched and rapidly sold-out numerous projects. The Crown Condominiums offers an unparalleled location, surrounded by restaurants, cafes and both chain and boutique retail in the heart of Kingstons vibrant downtown core. You are literally within 10 minutes-walk to almost all of historic downtown Kingston and the waterfront, and a very short commute to Queens University or RMC. (id:60626)
Royal LePage Proalliance Realty
37 Coldbrook Drive
Cavan Monaghan, Ontario
Quality Built New Home on premium lot backing on to environmentally protected greenspace, the "Claremount", (Elevation A), with separate entrance walk-out basement offers multigenerational living or accessory apartment income in "Creekside in Millbrook", a small cul-de-sac enclave of new homes on parkland within the historic limits of the Village, close to the School and Daycare. Unique to this model is a second storey Family Room featuring a cathedral ceiling and gas fireplace. This is 1954 square feet of beautifully finished living space plus attached 2 car garage and unfinished basement with rough in for a 4th bath. The main floor has engineered hardwood flooring, 9 foot troweled ceilings, Den or formal dining room off the Living Area and open-concept quartz countered kitchen with pantry cabinetry, breakfast bar and walkout to deck overlooking the forest. Many upgraded features are included by Millbrook's most trusted builder, the Veltri Group. Creekside in Millbrook Open houses for July 2025 are hosted here, 37 Coldbrook Drive, 1 pm to 4 pm. (id:60626)
RE/MAX Hallmark Eastern Realty
203 Roy Drive
Clearview, Ontario
Welcome to 203 Roy Drive, nestled in the picturesque Town of Stayner. This newly constructed The Glen layout by Zancor Homes is situated on a serene circular road.Offering over 2,800 square feet of elegantly designed living space, this bright and spacious home boasts FOUR bedrooms and FOUR bathrooms, making it ideal for a growing family!From cathedral ceilings and a stunning custom staircase to an open-concept layout, this home is designed to impress. Its perfect for both everyday living and entertaining. The home has been thoughtfully upgraded with 20x20 custom tiles throughout, sophisticated light fixtures, an oversized island with a striking waterfall countertop, and a walk-through butlers pantry. The modern custom kitchen flows seamlessly into the dining and family rooms, where a cozy fireplace sets the perfect atmosphere for family gatherings or entertaining friends.The second level features four generously sized bedrooms, including Jack-and-Jill bathrooms, providing ample space and convenience for family and guests alike. The laundry room is conveniently located on the upper level for maximum ease. The basement, currently unfinished with a roughed-in bathroom, offers a blank canvas to customize according to your future needs.Located in the charming and welcoming community of Stayner, this home is surrounded by excellent amenities, local events, and recreational activities. 203 Roy Drive is just steps away from the Stayner Community Centre, a park, and a baseball diamond. With its modern elegance, prime location, and tranquil surroundings, this home is a perfect setting for creating cherished family memories that will last a lifetime. (id:60626)
Coldwell Banker Ronan Realty
13 Stable Gate
Brampton, Ontario
Your search is over! This stunning property offers an impressive array of features that will captivate even the most critical of buyers. Wow -Location-Location-Location!!!! Absolute Amazing Semi Detached House In A Family Friendly Neighbourhood And Very Close To Highway 410). Parking For 3+ Vehicles and W/ Finishes & Features Including A Spacious Beautifully Kitchen W/ Large Centre Island, Breakfast Area & Walk-Out To A Large Professionally Backyard, Fully Fenced & Great For Entertaining On This Large Lot. Finished High-Ceiling & Lots Of Natural Lighting Throughout The House!! Perfect Home & Area For FIRST TIME BUYER or Anyone looking to Upgrade-NEAR TO SCHOOL / Parks/ Worship Temple (id:60626)
RE/MAX Experts


