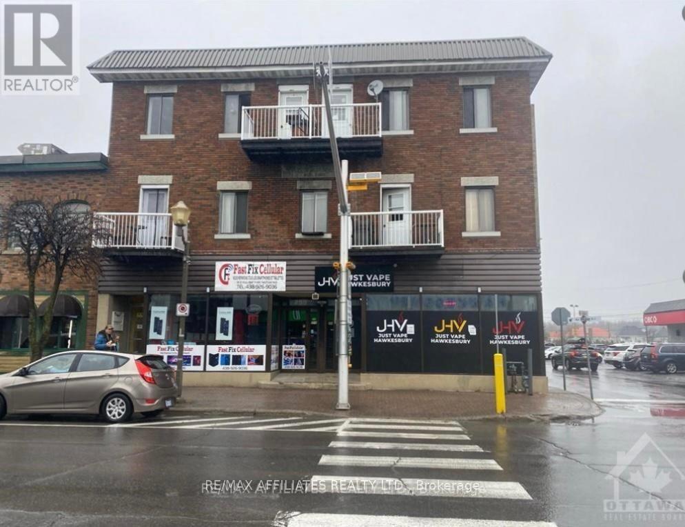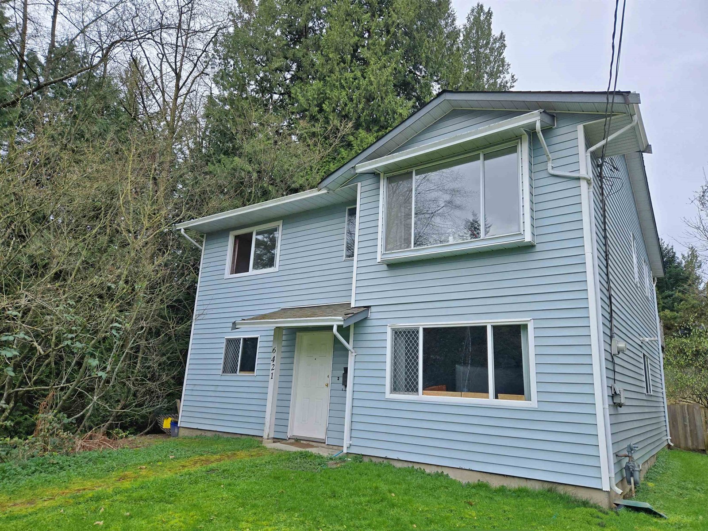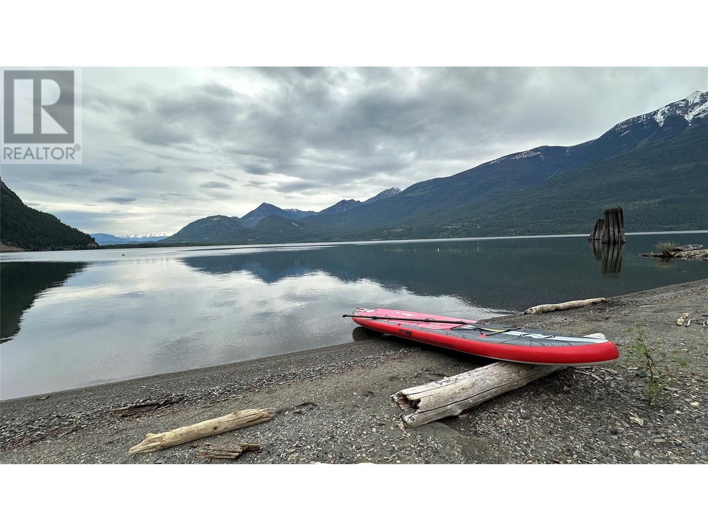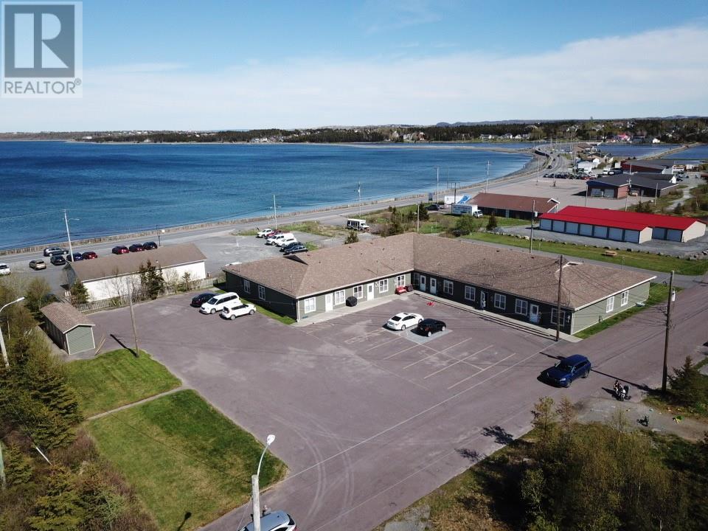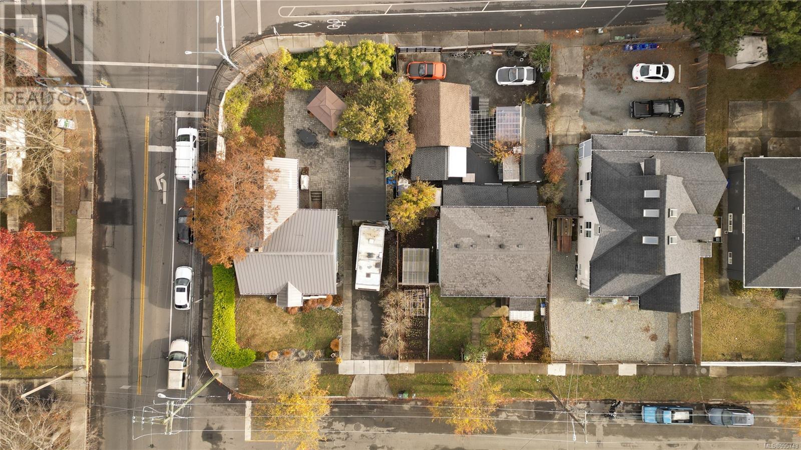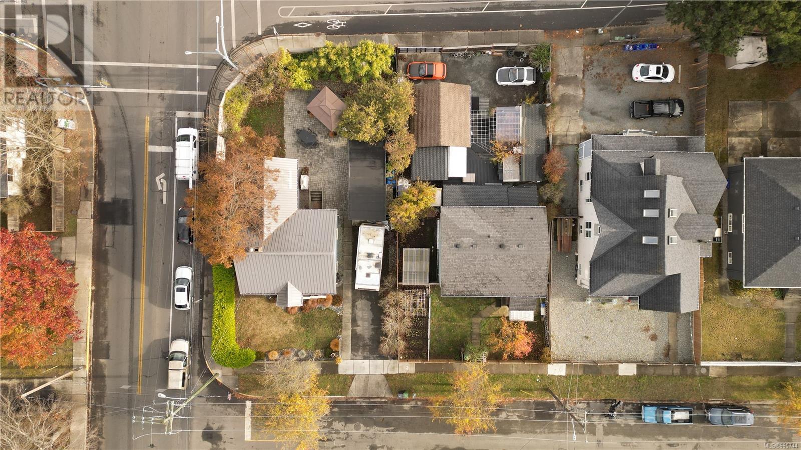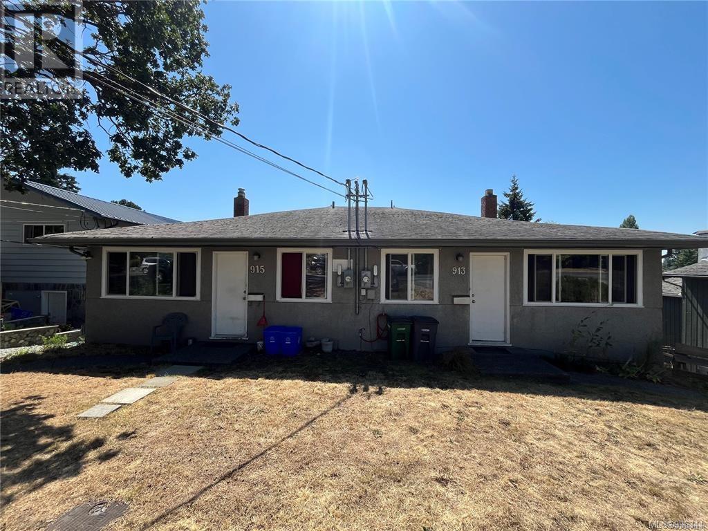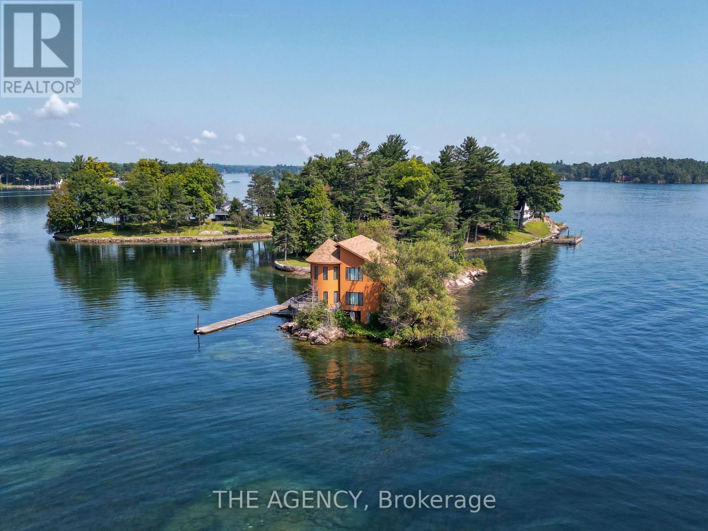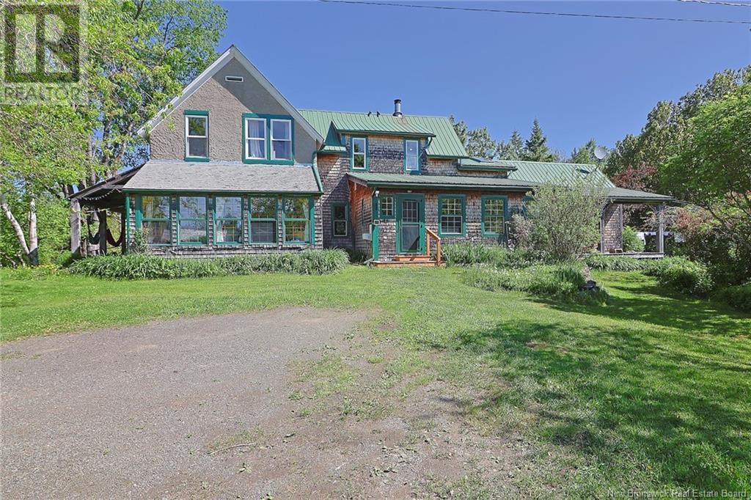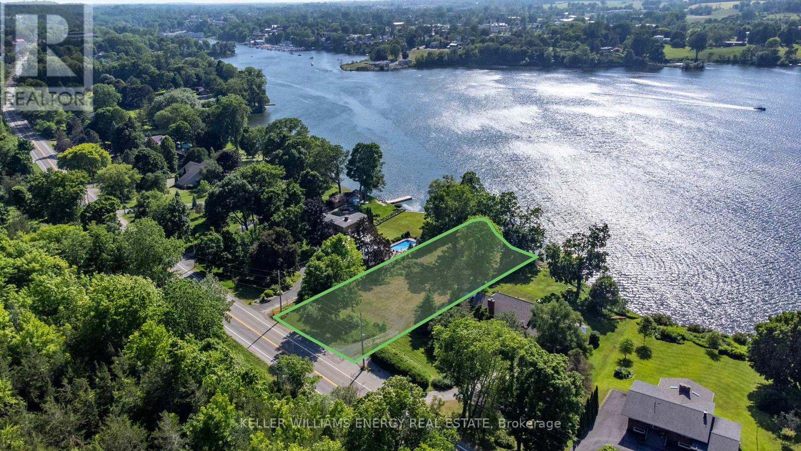253 Main Street E
Hawkesbury, Ontario
EXCELLENT INVESTMENT! Calling all investors! Looking for lucrative investment opportunity. check out this fantastic 8 residential, 2 commercial property located in the Hawkesbury. Centrally located within the steps of the historic Hawkesbury downtown. This solid brown bricked structure comes with great income. Property features 8 residential and 2 commercial units each with its own unique layout. Units include a mix of 1 or 2 bedroom units. Ideally situated in downtown Main St making it an attractive option for potential renters with easy access to transportation, shopping, and restaurants. Tenants will enjoy the convenience of city living at it's best. This investment property is a rare opportunity to own. a profitable income property located in heart of downtown. Conveniently located and fully all residential units rented. Great revenue. Perfect for first time investor or a seasoned investor looking to build their portfolio wth a well kept and managed building. Wont last long! (id:60626)
RE/MAX Affiliates Realty Ltd.
Island S900 Little Sand Lake
Minaki, Ontario
Just north of Minaki, located in Little Sand Lake, Island S900 is reminiscent of the locations featured in Group of Seven paintings! Surrounded by sapphire waters, this 1.25 acre jewel is comprised of barefoot granite outcrops, thick-growth pine trees and natural vegetation. Featuring 1000 feet of deep water rock shoreline with a natural harbor and sand beach swim area. The location offers unparalleled silence and privacy. The custom main cottage features an open design kitchen, dining and living area plus two bedrooms and a 3-pce bath. Expansive windows provide natural light. Outdoor decks are for relaxing, grilling and alfresco dining. Enjoy spectacular views of distant islands and occasional northern lights. Designed by the current owners as an island retreat, there are accommodations for up to 20 people. There is a wood-fired cedar sauna and cedar hot tub on the island, plus an outdoor shower, fire pit, observation decks and two individual docking areas. With the exception of the east cottage, all improvements are 0-2 yrs old. Amenities include solar power w/generator back-up, propane space heaters; propane range; on-demand hot water; "Cinderella" Norwegian incinerating toilets and grey water field. WiFi is available. Viewings require advance notice please. (id:60626)
RE/MAX First Choice Realty Ltd.
55518 & 55516 Rge Road 250
Rural Sturgeon County, Alberta
Great opportunity for this 10 Acres of nicely treed land with 2 residences only minutes to Town of Morinville and just off of Highway 642. Main residence is 1687 sq ft Bungalow on 5 acres with 5 bedrooms 3 bathrooms large kitchen with eating area. Fully Finished basement with Rec room and family room plus a 24FT by 44FT Triple Detached garage. 2nd residence is 1200 sq ft 1998 built Manufactured Home with 22ft by 24ft double detached garage. 40ft by 120ft shop is on 5 acres with Mobile 40ft by 60ft of shop is heated . There is only one drilled well for both properties but each has its own septic system. Two separate entrances one for each property great for families that need to be close together or you can rent out the Mobile home as extra income . Two 5 acre parcels are on separate titles. Great location close to MLC and highway 28 which leads to Anthony Henday. (id:60626)
RE/MAX Real Estate
6421 King George Boulevard
Surrey, British Columbia
CHARMING HOME IN PRIME WEST NEWTON LOCATION! Nestled on a spacious 7,987 sq ft lot in the heart of Surrey, this cozy 4-bedroom, 1.5-bath home offers the perfect blend of comfort, space, and convenience. With fantastic curb appeal and a prime location, this property is ideal for families or investors alike. Enjoy ample parking with rear access. Inside, you'll find a well-maintained interior featuring a bright country-style kitchen, spacious bedrooms, and more. Outside, enjoy being near a peaceful creek-perfect for creating lasting family memories. With future development potential along the evolving King George Corridor and the proposed Surrey Bus Rapid Transit or SkyTrain expansion, this is a hidden gem! Call for showing! (id:60626)
Sutton Group-West Coast Realty
Jovi Realty Inc.
605 Sixth Avenue
Lardeau, British Columbia
Spectacular Waterfront Property in Lardeau, BC! Discover a unique opportunity to own a private waterfront property on Kootenay Lake in Lardeau, BC. This 16,600 sq.ft. lot features a 85' sandy beach, breathtaking mountain and glacier views, raised garden beds, variety of trees. Two separate accommodations: an 820 sq.ft. main home with a 400 sq.ft. cedar deck, and a 600 sq.ft. guest suite with a 340 sq.ft. deck. Both residences are thoughtfully designed with open-concept living spaces and modern amenities. The property includes underground utilities & sprinkler system, high-speed fiber optic internet, a backup generator, and two mooring buoys. With room to build a future dream home & garage, this property offers the perfect blend of tranquility and year-round outdoor recreation. Whether it's a seasonal getaway/escape from urban life, multi-family, income potential or a full time residence as it's being used now - this property offers the flexibility and convenience to live out your Kootenay Lake dream. (id:60626)
Fair Realty (Kaslo)
6 Muddy Hole Road
Spaniards Bay, Newfoundland & Labrador
Welcome to beautiful Oceanview Terrace, across from the beach in Historic Spaniards Bay, next to Bay Roberts, Newfoundland. An hours drive from downtown St. John's and a stone’s throw from the beach. Investors take note: A modern and immaculate 12 unit Apartment building built from the ground up in 2016. The units are lovely inside. Very modern, well built and maintained, All have air exchangers, fridge, stove, OTC microwave and dishwashers. 8 units have 2BRs, 1 Bathroom, and are Wheelchair/Accessible. 1 unit is 1 BR, 1 Bath Rm Wheelchair accessible. 3 units are 2 BRs, 2 Full bathrooms, and ocean view, larger finer units, NOT w/c accessible but can be. The building is fire rated, has insulated walls separating which makes it very quiet and very economical for heating. Winter heating cost for tenants usually not above $200/month. ZERO vacancy since construction. There’s a waiting list to move in this beautiful building on the Ocean’s edge. Each unit has a small cold storage closet outside. (id:60626)
RE/MAX Realty Specialists
2345 Howard Rd
Victoria, British Columbia
DEVELOPMENT OPPORTUNITY. Well cared for Single Family Home also offering Potential land assembly site in the city of Victoria. The property has been recently designated ''Small Urban Village'' Land Use in the updated Fernwood Neighbourhood Plan. The location is ideally situated in very close proximity to shopping, amenities, Royal Jubilee Hospital, Downtown Victoria, all levels of school and is on a major Bus Route. The site offers frontages on three sides, Bay St, Shelbourne St & Howard St. The location would be very highly sought after by people looking for multi-family housing. Significantly improved with a single-family home, creating excellent holding income. Buyers to verify development potential with the City of Victoria. Buildings up to 5 storeys and 2.5:1 FSR may be considered with the ability to meet the emerging design guidelines and other city policies. No access to home without an accepted offer. Contact your realtor for more information and an information package. (id:60626)
Nai Commercial (Victoria) Inc.
2345 Howard St
Victoria, British Columbia
DEVELOPMENT OPPORTUNITY. Well cared for Single Family Home also offering Potential land assembly site in the city of Victoria. The property has been recently designated ''Small Urban Village'' Land Use in the updated Fernwood Neighbourhood Plan. The location is ideally situated in very close proximity to shopping, amenities, Royal Jubilee Hospital, Downtown Victoria, all levels of school and is on a major Bus Route. The site offers frontages on three sides, Bay St, Shelbourne St & Howard St. The location would be very highly sought after by people looking for multi-family housing. Significantly improved with a single-family home, creating excellent holding income. Buyers to verify development potential with the City of Victoria. Buildings up to 5 storeys and 2.5:1 FSR may be considered with the ability to meet the emerging design guidelines and other city policies. No access to home without an accepted offer. Contact your realtor for more information and an information package. (id:60626)
Nai Commercial (Victoria) Inc.
913 Falmouth Rd
Saanich, British Columbia
ASKING BELOW THE ACCESSED VALUE! Spacious FULL duplex on a generous lot in a quiet neighborhood near Swan Lake. Features 6 bedrooms and 4 bathrooms, with large decks offering great valley views and a large backyard. Conveniently located near schools and amenities. An excellent opportunity for investors. Come make it your DESTINED home! (id:60626)
Pemberton Holmes Ltd.
222201 St Mary's Island
Alexandria Bay, Ontario
This one-of-a-kind property offers unparalleled 360-degree water views from every room, making it the perfect escape for those seeking serenity, adventure, and natural beauty. This island escape is a short flight from NYC and accessible only by boat or seaplane. The fixed and floating dock accommodates vessels of many sizes, while the home is perched at the edge of the island to maximize garden space. Surrounded by the pristine waters of the St. Lawrence River, this property is a haven for outdoor enthusiasts. Enjoy kayaking, canoeing, boating, fishing, and wildlife spotting right from your doorstep. With no road access and only reachable by boat, you'll experience complete privacy and seclusion. The property boasts a spacious 3-bedroom, 2-bathroom home designed for comfort and modern living. The main floor features an open-plan kitchen, living, and dining area, ideal for entertaining and enjoying breathtaking views of the surrounding waters. The wrap-around porch is accessible from each room via large glass sliding doors. The guest bedrooms are also located on this floor and serviced by a full bathroom. Upstairs is the primary bedroom suite with sweeping views, including from a jetted tub. A bonus loft with cathedral ceilings provides additional living space, a quiet nook for relaxation, and the opportunity for additional bedrooms as needed. Despite its remote feel, the island is fully connected to reliable grid power via an underwater power line and has an endless supply of freshwater directly from the river, making it both convenient and sustainable. The water levels are strategically maintained and controlled through a series of precision hydraulic dams, ensuring protection in an ever-changing climate. High-speed wireless internet is also available. Whether you're looking for a private getaway or a unique investment opportunity, this island offers a blend of luxury, tranquility, and adventure in one of the most beautiful locations in the northeast. PRICE IN USD (id:60626)
The Agency
125 South Knowlesville Road
Knowlesville, New Brunswick
Such a unique property, features a farm & education centre, sits in the foothills of the temperate forest in Carleton County, NB, and offers amazing potential for new owners! 100.92 acres of beautiful forested land with 12 km of forest hiking trails, a pond with small streams, orchards, large vegetable gardens, greenhouses, tree nurseries, a huge barn, a Conference building, a Forest Museum, 4 cabins to accommodate 16 people, a sauna house, and a lovely 5 bedroom, 2 bath main home. This property has entertained guests from all over the world. It is ideally located near the Knowlesville Art & Nature Centre, creating a special place to educate young minds. The opportunities are vast with this property, from farming, Air B&B, lodgings for seasonal sport activities, hosting festivals & craft shows, education and more. Solar panel capability for power outages & being sold furnished. (id:60626)
Keller Williams Capital Realty - Woodstock Branch
12570 Loyalist Parkway
Prince Edward County, Ontario
Welcome to 12570 Loyalist Parkway, an exceptional waterfront opportunity in scenic Prince Edward County offering the perfect canvas for your custom built dream home. Surrounded by elegant residences, this level 0.7-acre lot offers approximately 100 feet of shoreline, with breathtaking sunsets and panoramic views of Picton Bay. Enjoy the best of both worlds: tranquility by the water and convenience just minutes away. Located just minutes from all the amenities of Picton, this property provides quick access to shops, dining, wineries, and outdoor attractions and is also less than 10 minutes from the Ferry providing quick access to Kingston. Featuring easy gravel driveway access and level, usable land, this property is ready for your vision to take shape. With an environmental assessment already completed and Quinte Conservations prior approval on file, future applicants will benefit from a streamlined path toward build approval. Adding unmatched value, this property includes a grandfathered private boat slip, a rare privilege no longer available to new waterfront builds. Whether you're planning your forever home or a luxurious seasonal retreat, this is your opportunity to claim a front row seat to the County's most picturesque waterscape. This rare offering in one of the County's most desirable corridors is ready to inspire. Don't miss the chance to own a slice of waterfront paradise in the heart of PEC. Plan your property visit today, and you too can Call the County Home. (id:60626)
Keller Williams Energy Real Estate

