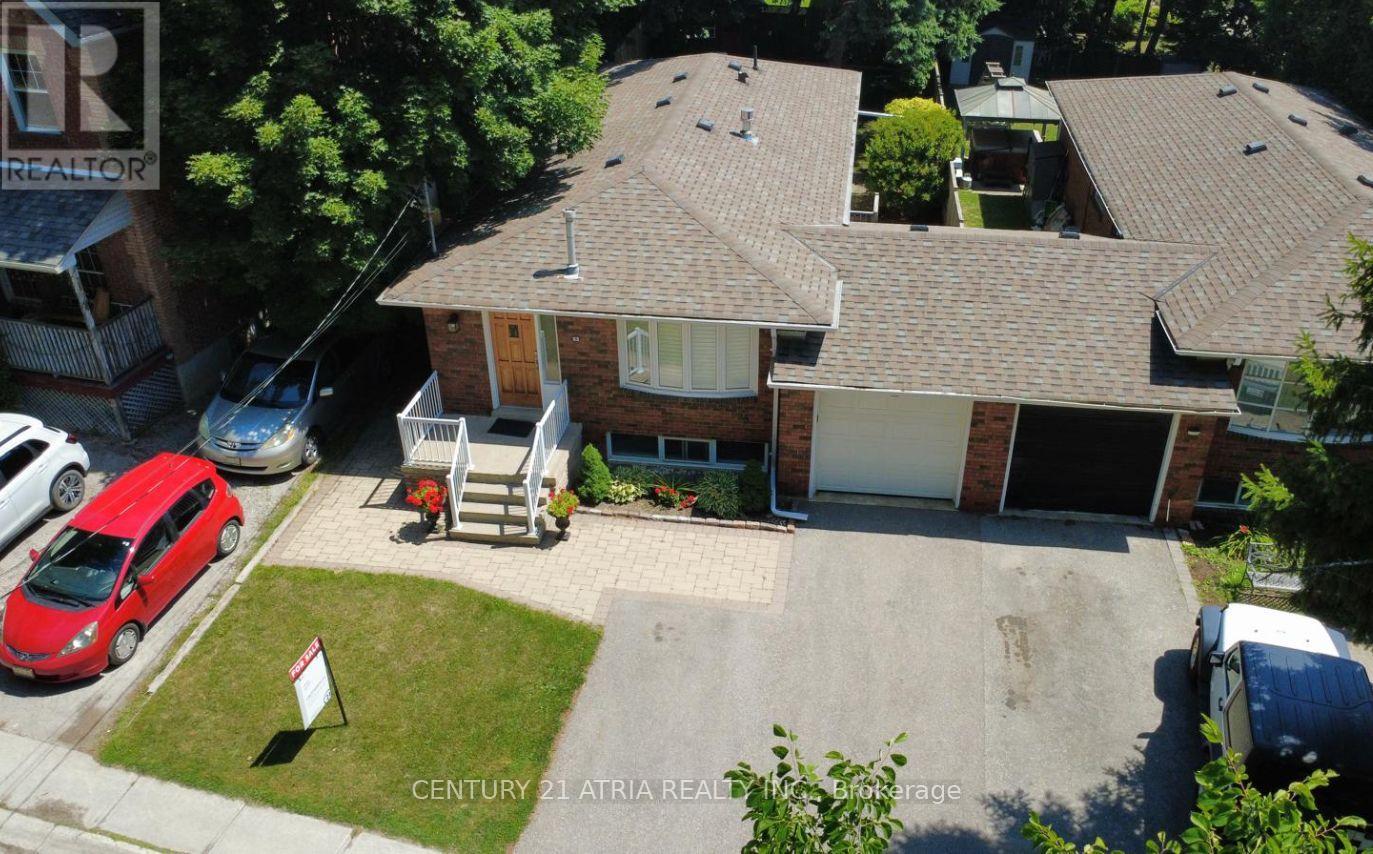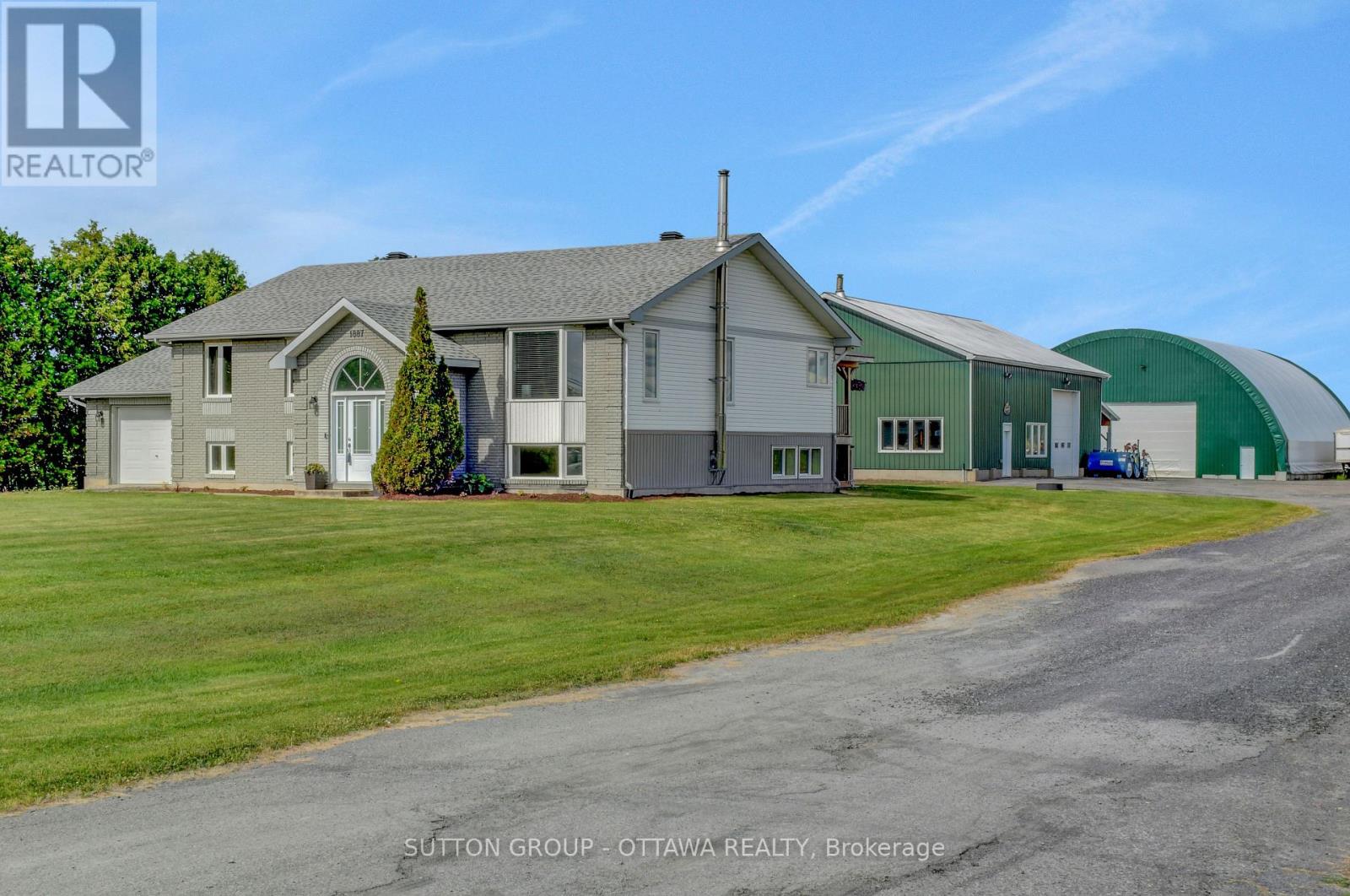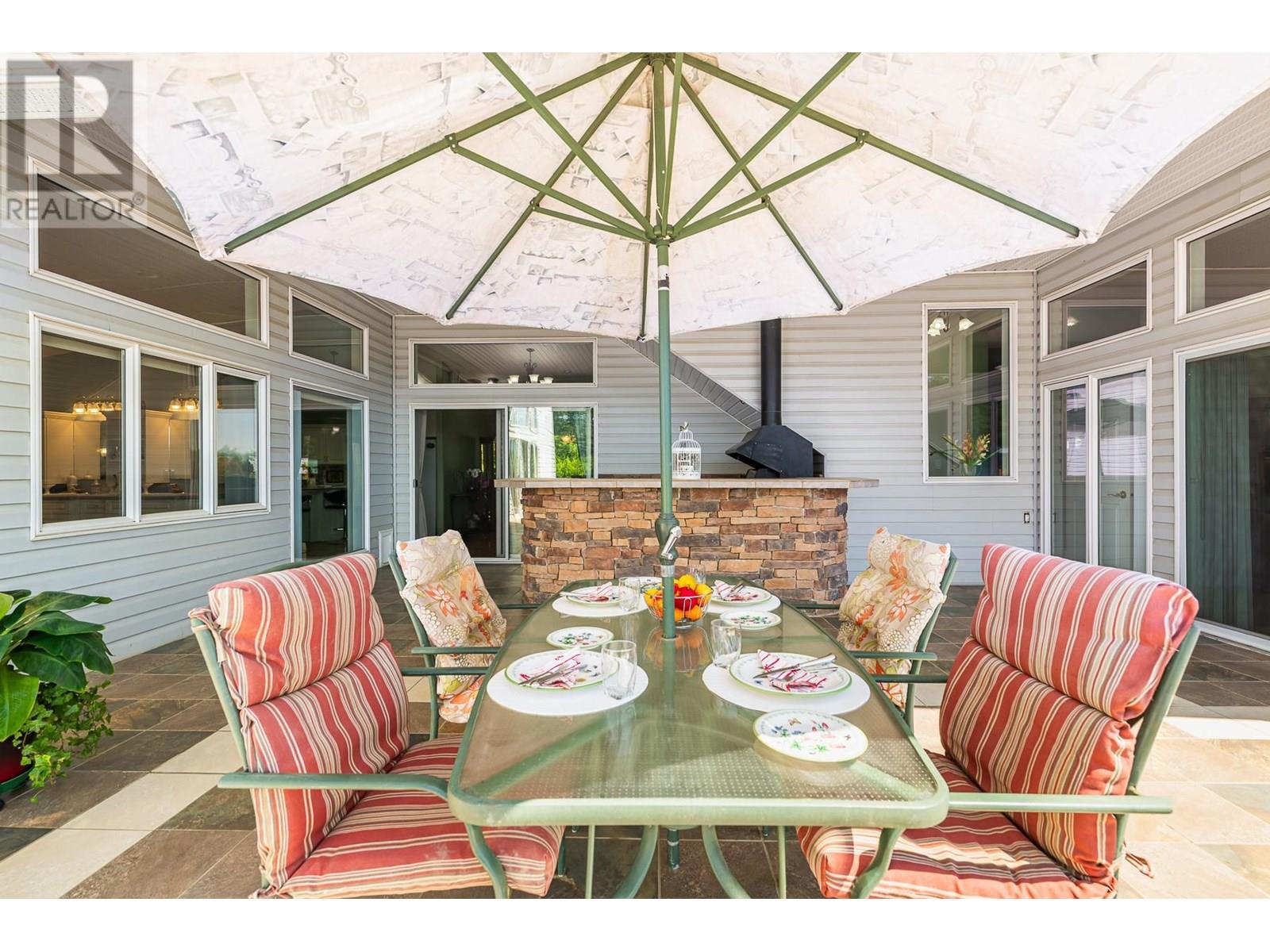19 Mazarine Lane
Richmond Hill, Ontario
This Immaculate And Beautifully Maintained 3-Bedroom, 4-Bathroom Townhouse Is Located In One Of Richmond Hills Most Sought-After Neighborhoods, Just Steps Away From Top-Ranking Schools, Parks, Shopping, And Transit. Home Feels Like New And Offers A Perfect Blend Of Style, Comfort, And Functionality, With Countless Upgrades Throughout. The Main Floor Features Soaring 9-Foot Ceilings, Rich Hardwood Flooring, And An Open-Concept Layout Filled With Natural Light, Creating An Inviting And Spacious Atmosphere Ideal For Both Everyday Living And Entertaining. The Modern Kitchen Is Equipped With Sleek Stainless Steel Appliances, Ample Cabinetry, And A Breakfast Bar, Making It A Great Hub For Family Meals And Gatherings. Upstairs, You'll Find Three Generously Sized Bedrooms, Including A Primary Suite With A Walk-In Closet And A Private Ensuite Bath For Added Comfort And Convenience. The Professionally Finished Basement, Completed By The Builder, Includes A Full Bathroom, Offering Additional Living Space That Can Be Used As A Recreation Room, Home Office, Or Guest Suite. The Main Floor Also Features A Rough-In For A Fireplace, Allowing Future Customization To Suit Your Lifestyle. Step Outside To A Beautifully Landscaped Backyard With An Extended Deck Perfect For Summer Barbecues Or Relaxing In A Peaceful Outdoor Setting. This Energy Star-Certified Home Not Only Delivers Exceptional Energy Efficiency But Also Reflects Pride Of Ownership, With Every Detail Carefully Curated. Don't Miss Your Chance To Own This Move-In Ready Gem In One Of The GTAs Most Desirable Family-Friendly Communities. (id:60626)
RE/MAX Dynamics Realty
104 657 Whiting Way
Coquitlam, British Columbia
Modern 3-level Bosa townhome in Lougheed Heights! This bright 3 bed/2 bath home features a spacious main floor perfect for entertaining, with access to a large private patio. Each level includes its own outdoor space. Enjoy natural light throughout, a sleek open kitchen, and flexible top-floor space ideal as an office or guest room. Includes 2 parking stalls and 1 storage. Access 24,000 sq.ft. of luxury amenities: concierge, pool, gym, basketball court, sauna, theater, music rooms, guest suite & more. Steps to SkyTrain, shops & dining. Easy to Show! (id:60626)
Sutton Group - 1st West Realty
77 Karma Road
Markham, Ontario
*Excellent Location! This Well Maintained & Bright Detached House Located on A Quiet Street in High Demand Markville Community. No Sidewalk! An extended asphalt driveway parks up to 4 cars. $$$ New Renovation. Updated kitchen W/quartz Countertops, Brand New Pull-down Faucet and Appliances (Fridge, Gas Stove and Dishwasher). Smooth Ceiling Throughout, A lot of Pot Lights, Fresh Paint, New Hardwood Flooring, Newer Windows, Garage Door, Front Door, A/C Unit, and Hot Water Tank; Roof (2023), Asphalt driveway (2024). Deep Backyard Perfect for Outdoor Entertaining. Fully Finished Basement With 2 Bedrooms and a Full Bathroom. One of the Rooms Offers Flexible Use as A Recreation or Family Room. Zoned For ***Top-Ranked Markville Secondary and Central Park P.S With Walking distance to Markville Mall, Centennial Go Station, Park, Community Centre, Walmart, Restaurants and More. Easy Access To Highways 7, 407 And 404. Move-In Condition. Perfect for families seeking comfort and convenience, or an excellent opportunity for investors. Don't Miss Out! ** This is a linked property.** (id:60626)
RE/MAX Atrium Home Realty
83 Clubhouse Court
Toronto, Ontario
83 ClubHouse Court is a perfect name for this extremely family-friendly, quiet cul-de-sac with a truly nostalgic and fabulous North York Italian vibe. A back-split with a deep & wide lot that backs onto a ravine. Once upon a time a golf course, this late 70's, early80s subdivision was populated by European friendly, open-door, good neighbour families for generations. This very substantial 4 bedroom, 2 bath and 2 full kitchen home with fully above grade basement walkout presents 3 bedrooms and a large bath upstairs, plenty of areas for families to gather, dining, and kitchen on the main, more den action on one of the split rear areas with a fireplace, and a fourth bedroom, and second kitchen and bath on an in-between section.A lower basement area is adorned with another living room, storage and laundry facilities. This house simply feels a lot larger than at first glance. A large double built-in garage is enhanced by a very long multi car-park driveway - possibly as many as 6 cars could fit on this drive. The idea of a Clubhouse makes sense here when you realize that this cul-de-sac with a very long driveways will offer you and your kids room for outdoor games and activities for you and your neighbours. At the East facing back yard - you find privacy... and a ravine. The sun will bathe your home and your garden in the best cultivating light possible. Peace, gardening, and super friendly mature neighbours. Friendly walks to numerous trails and parks, library, community centre and a multitude of schools are what the first generations of owners created here to support their family - friendly lifestyle. (id:60626)
Harvey Kalles Real Estate Ltd.
23 Jerman Street
Markham, Ontario
urnkey Bungalow with Income Potential in the Heart of Markham Village, this rare semi-detached bungalow (only attached at the garage) features a beautifully maintained main residence and a spacious, self-contained 2-bedroom basement apartment with a private entrance-perfect for multigenerational living or rental income. Ideal for families, investors, and downsizers. Both units have their own ensuite laundry! 200 Amp Upgraded panel! The main level offers a bright, open-concept living and dining area with hardwood flooring, California shutters, and a charming bow window. Two well-proportioned bedrooms with the primary featuring a generous walk in closet and an ensuite bathroom. Downstairs, the basement unit features a cozy living room with a gas fireplace, an eat-in kitchen, two generous bedrooms, and a 4-piece bathroom. Easy strolls to historic Main Street, parks, and the Markham Village Library. With top-ranked schools, GO Transit, TTC, YRT, and Hwy 407 minutes away, this is a rare opportunity for both lifestyle and investment. (id:60626)
Century 21 Atria Realty Inc.
3287 Sunlight Street
Mississauga, Ontario
Sunlight isn't just the name of the street here, it's also this home's best feature! Facing southeast, the main living areas are bathed in morning light, while the kitchen and southwest-facing backyard enjoy afternoon sunsets. Paired with 9-foot ceilings on the main floor, this home feels bigger than its 1681 square feet. This home shows true pride of ownership, having been cherished by the same family since it was built 17 years ago. This 4-bedroom, 3-bathroom residence boasts numerous recent upgrades, including new countertops, sink, fridge, and stove (2025), a new roof (2024), fresh paint, updated light fixtures, and refinished front steps (2025). Inside, you'll find a great layout with a huge kitchen and breakfast bar, a spacious living/dining combination, and oak wood flooring throughout the main level, complemented by a solid oak staircase. For added convenience, the main floor bathroom was renovated with permits to include a shower. Upstairs, enjoy four large bedrooms, two of which feature walk-in closets.The private backyard backs onto a future French school, with plans for a soccer field and mature trees providing a serene backdrop. The beautiful garden offers dozens of mature, low-maintenance perennial plants, promising years of enjoyment. (id:60626)
Sotheby's International Realty Canada
3304 Azam Way
Oakville, Ontario
** Assignment Sale ** Welcome To Nava By Digreen Homes, An Exclusive New Community In Oakville. Stunning Brand New End Free Hold Townhouse Offering a Perfect Blend Of Functionality, Elegance, And Space. This Luxury Property Has Been Meticulously Upgraded With Premium Finishes. This Home Features 3 Spacious Bedrooms , 2 Full And 1 Half Bathrooms on Three Levels Of Finished Living Space. Features Upgraded Chefs Center Island Kitchen With Pot lights and Quartz Countertops. Open Concept Family Room With 10 Feet Ceilings And Pot lights that Walks-out to Spacious Terrace That Brings in Lot of Natural Light. The Upper Level Offers 3 Generously Sized Bedrooms Including A Lavish Primary Bedroom Complete With A Private Walk-out Balcony And A Spa-Inspired Ensuite Bathroom Featuring A Glass Shower. Expected Closing is Fall 2025 . Just Moments From Oakville Hospital, Lions Valley Park, Shopping, And Dining. (id:60626)
RE/MAX Experts
200 Northmount Crescent
Blue Mountains, Ontario
Must be seen to truly appreciate the quality and style this property offers. Welcome to 200 Northmount Crescent in the private enclave of CASTLE GLEN. This warm, sophisticated and renovated bungalow in the heart of the Blue Mountains offers 3 beds and 1 1/2 baths. Located minutes to trails, swimming, biking, skiing, and golf. The bright and warm living room surrounded by windows with views of the bay and the treed lot features a wood burning fireplace and white oak wide plank flooring with radiant heating. Professionally designed kitchen in Spring of 2023 includes shaker style custom cabinetry, spacious kitchen island, rugged quartz countertops, marble tile backsplash, and stainless steel appliances. The cosy primary bedroom offers views of the surrounding trees. Feels like sleeping in a tree house! Furnishings and kitchen housewares negotiable. Multiple decks and seating areas allow for the enjoyment of the private lot and sun all day long. Additions and main renovation completed in 2020. Don't forget the 6 foot heated and spray foam insulated crawl space with poured concrete floor and separate entrance. Great storage space. (id:60626)
Chestnut Park Real Estate
1887 Champlain Street
Clarence-Rockland, Ontario
Perfect for hobbyist who requires workshop and storage. Well maintained/upgraded bungalow located on 1.64 acres with separate private driveway to access outdoor buildings. Includes: Large (heated/hydro/water,c/air) workshop 60ft x 40ft, new cover all(w/hydro) 65ft x 80ft, lean to beside workshop (18ft x 40ft). Home features: remodeled open concept kitchen, upgraded bathroom, hardwood flooring, patio doors leding to spacious newer deck, separate entrance from garage to lower level, huge family room w/woodstove in lower level, 3+2 bedrooms(one bedroom currently used as office, 2 full bathrooms. Must be seen!! Ready to move-in. (id:60626)
Sutton Group - Ottawa Realty
2116 Evergreen Rd
Campbell River, British Columbia
Beautiful like new family home + shop in sought after Forest Grove Estates! This contemporary 4 bedroom, 2.5 bathroom home offers a light colour pallet, expansive vaulted ceilings and plenty of natural light throughout. The modern white kitchen is nicely topped with quartz, backsplash and stainless appliances. The spacious primary bedroom is conveniently located on the main floor making it live like a rancher, has a nice 5pc ensuite with dual sinks, free standing soaker tub and separate walk in shower and good sized walk in closet with built ins. From the primary enjoy direct access to the rear patio. The main living area is grand with the vault and a cozy corner gas fire place. Upstairs you'll find 3 good sized bedrooms and a full bathroom from for the kids, home office or guests. Out back you'll love the good sized 21x23 detached fully finished shop, plenty of RV parking, irrigation system, gas BBQ outlet and more. Don't wait - book a viewing today! (id:60626)
Royal LePage Advance Realty
409 33 Avenue
Creston, British Columbia
A Gardener’s & Grower’s Paradise on 2.67 Acres – Outdoor Living & Mountain Views Welcome to this private 2.67-acre retreat in Creston’s agricultural hub. Surrounded by trees, shrubs, and flowers, this 3-bedroom, 2.5-bathroom home blends comfort with natural beauty. The bright kitchen offers ample counter space, pantry, and upright freezer. Just off the kitchen, the spacious primary suite features a full ensuite. A cozy wood stove warms the main living area, while the upstairs sitting space offers relaxing views. Step outside to a 25' x 18' covered outdoor living area with built-in kitchen — perfect for entertaining while enjoying Skimmerhorn Mountain views. The gardens produce strawberries, raspberries, rhubarb, and blueberries, with room for a market garden or hobby farm. A small detached unit with garage is ideal for a home office, studio, or modest rental. Two separate outbuildings include a detached double garage and a heated, oversized shop — perfect for storage, projects, or extra income potential. A rare opportunity to enjoy space, self-sufficiency, and rural lifestyle just minutes from town. (id:60626)
Royal LePage Little Oak Realty
905 6288 Cassie Avenue
Burnaby, British Columbia
Gold House South Tower-Bright and impressive 1115 sqft 3-bedroom suite nestled in the heart of Metrotown. Revel in the stunning 180-degree views from the expansive 420 sqft wrap-around balcony, with exposure to the South and East. The suite boasts high-quality, modern interior design, featuring an Armony Cucine kitchen equipped and integrated Bosch Appliances and a pantry for extra storage. Soaring ceilings, central A/C, 24-hour concierge service and access to over 11,000 sqft of amenity space enhance the luxury living experience. Perfectly positioned near Metrotown Station, this desirable dream home offers an unparallelled luxury lifestyle. (id:60626)
Ra Realty Alliance Inc.
















