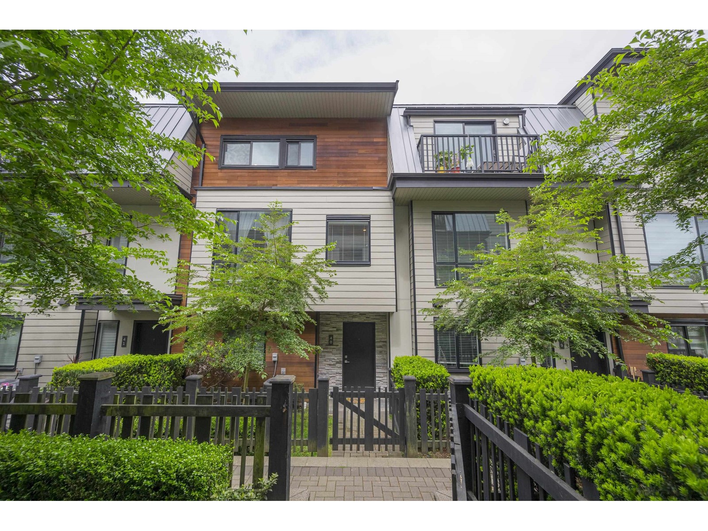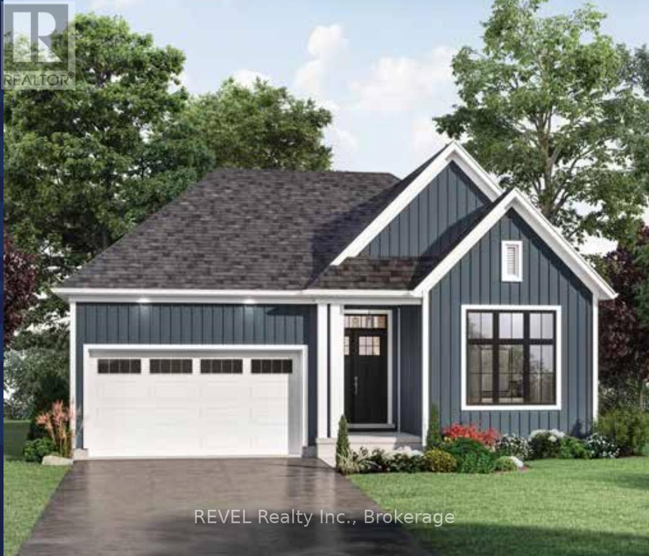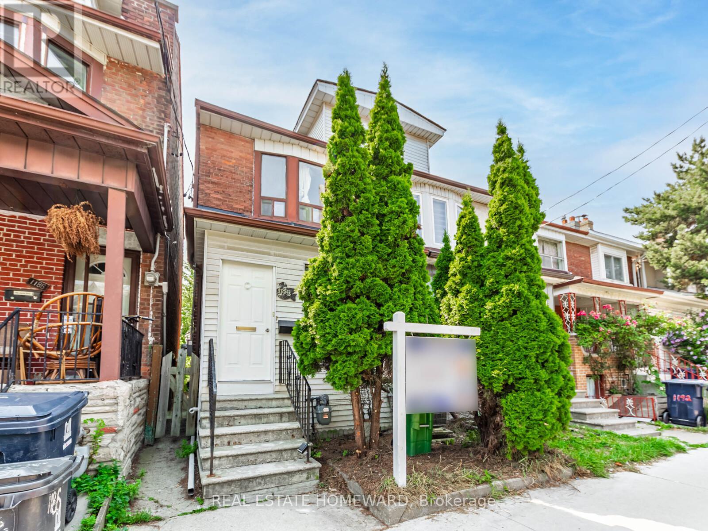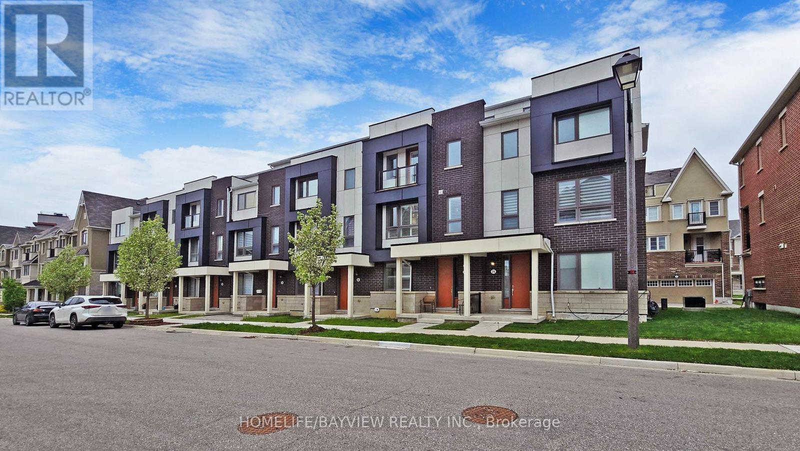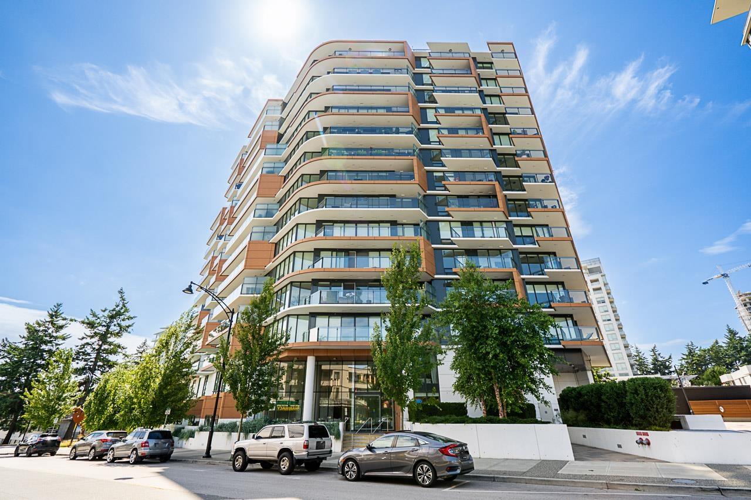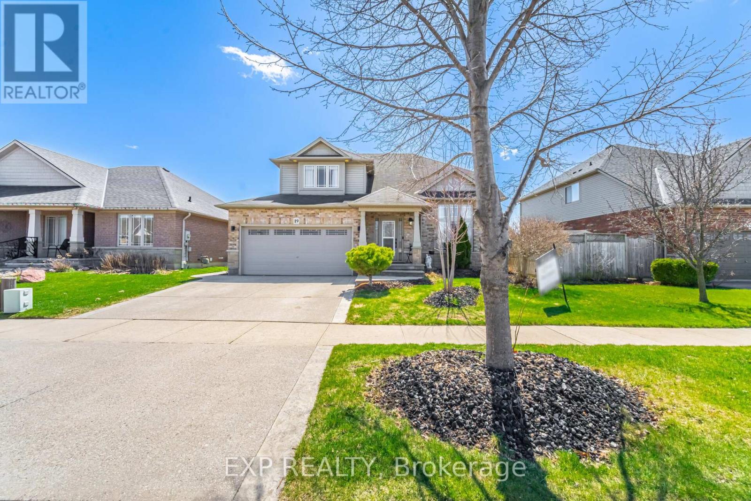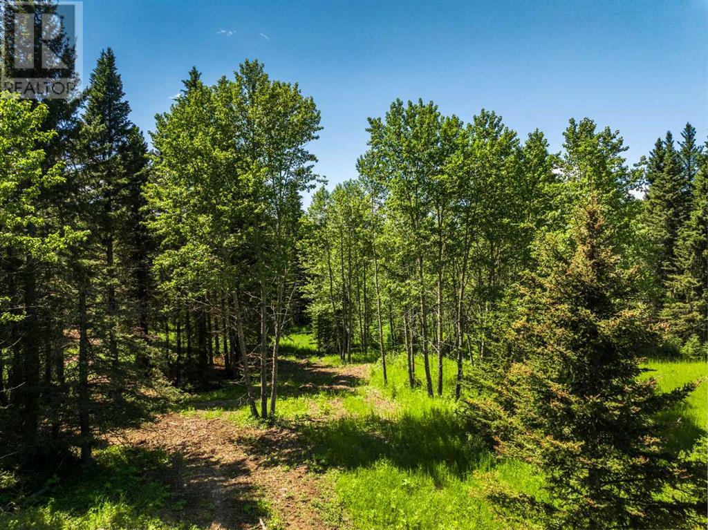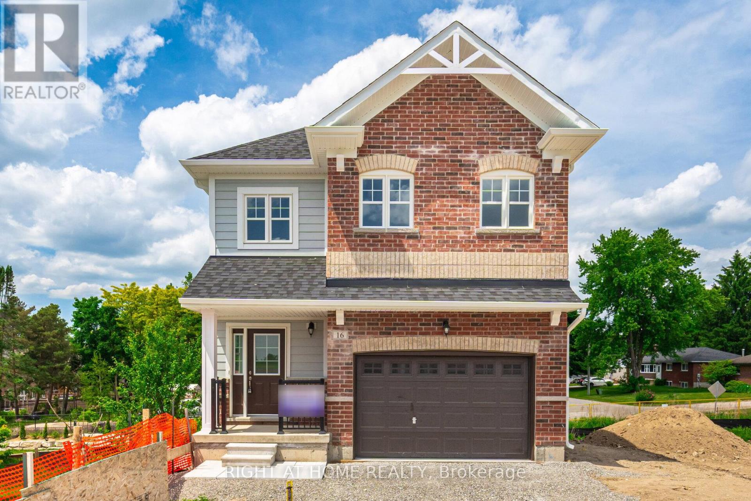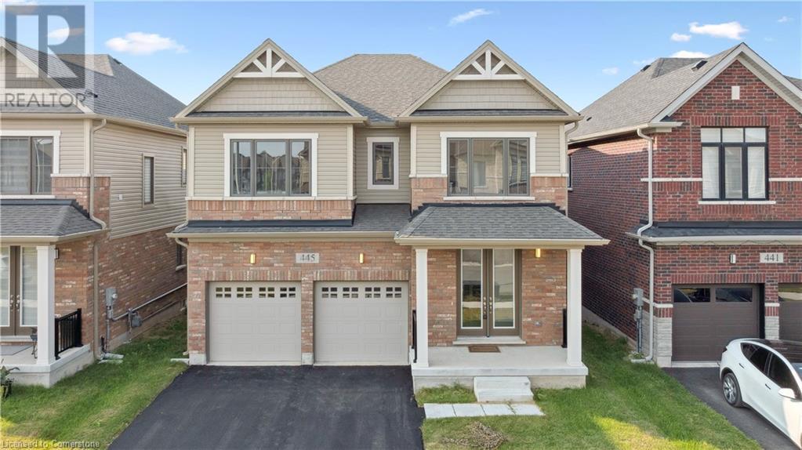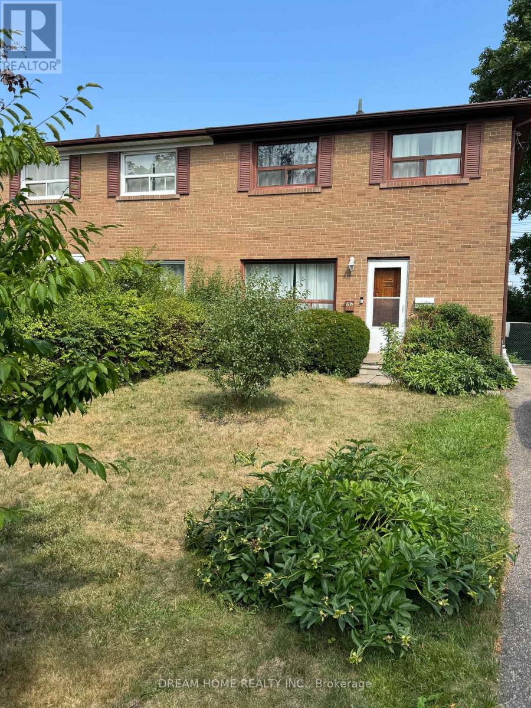40 15688 28 Avenue
Surrey, British Columbia
Welcome to this exceptional Sakura townhome with 4 bedrooms and 4 bathrooms in 1,868 sqft of thoughtfully designed space. The open-concept main floor is perfect for entertaining, with a well-appointed kitchen and premium appliances flowing to bright living areas. Upstairs features a primary suite with vaulted ceilings, stylish ensuite, and spacious walk-in closet, plus two additional bedrooms. The ground-level bedroom with full bath makes an ideal guest room or home office. Enjoy forced air conditioning throughout, efficient heating on every floor, and a spacious double garage. The community clubhouse offers an excellent gym. Ideally located near Morgan Crossing shops, top schools, and recreation in one of South Surrey's most desirable communities. (id:60626)
Exp Realty Of Canada
Lot 13 Mississauga Avenue
Fort Erie, Ontario
A rare opportunity to own in Harbourtown Village, an upscale new construction community in Fort Erie by renowned local builder Silvergate Homes, proudly owned and operated for nearly 40 years. This thoughtfully planned neighbourhood offers a wide variety of unique, quality homes including 2-storey and bungalow detached single-family homes, as well as bungalow and 2-storey townhomes with numerous floor plans and square footages to suit every lifestyle and budget.This listing features The Beachside A layout a 1,562 sq ft bungalow detached home offering 2 bedrooms and 2 bathrooms. With its open, thoughtfully designed floor plan, this home blends comfort and functionality in a stylish, single-level living space.Some homes are situated on premium lots backing onto a pond or wooded area, providing peaceful views and added privacy. Ideally located just minutes from the Peace Bridge and with quick access to the QEW, residents enjoy close proximity to all amenities including shopping, groceries, restaurants, Waverly Beach, and the Fort Erie Race Track. The Friendship Trail runs directly through the development, offering a scenic and active lifestyle for walking, running, biking, or dog walking. A nearby playground enhances the family-friendly atmosphere of this vibrant community.Harbourtown Village also offers a flexible deposit structure to make homeownership more accessible. See the brochure for a full list of features and available upgrades. Reach out today for details on all available home options and to secure your place in Harbourtown Village. (id:60626)
Revel Realty Inc.
1188 Ossington Avenue
Toronto, Ontario
Excellent opportunity for a spacious 4+1 bedroom, 3 bathroom home with a bonus upper level kitchen area (could be a 5th bedroom) + Detached Garage and Carport with **2-car parking** Total. Freshly painted & clean throughout with a finished basement, separate side + back walk-out from the main floor, updated upper-level kitchen area with quartz countertop and undermount sink + main floor eat-in kitchen w/ stainless steel appliances. **Overall great opportunity for a future homeowner and/or as Investment**! Located close to all kinds of shops, cafe's, restaurants, public transit, grocery stores, schools, parks & more! (id:60626)
Real Estate Homeward
37 Baycroft Boulevard
Essa, Ontario
Move-In Ready! The Springbrook Model with 2,415 Sqft. $85,000 in Upgrades! Welcome to this beautifully upgraded home featuring 9' ceilings, pot lights and gleaming hardwood floors throughout the main level. Elegant hardwood stairs with iron railings. Bright and spacious family room with a cozy gas fireplace. The stylish white kitchen boasts a central island, backsplash, and breakfast areaperfect for everyday living and entertaining. Upstairs, the large primary suite includes a luxurious 5-piece ensuite and a walk-in closet. Two additional bedrooms feature stunning cathedral ceilings, oversized windows. Additional highlights include garage door openers, central A/C, and no sidewalk at the frontallowing for extra driveway parking. Enjoy your morning coffee on the spacious front porch. Located in the sought-after Woodland Creeks community in Angus, surrounded by nature and just 15 minutes to Barrie. (id:60626)
Sutton Group Incentive Realty Inc.
24 George Patton Avenue
Markham, Ontario
Freehold Mattamy built 3 + 1 Bedrooms upgraded townhouse. Nestled in the heart of Cornell sub-division. This beautiful home is a walking distance to Cornell Community Centre with indoor pool, gymnasium including all recreational activities and a state of the arts Library. Close to parks, a transit terminal, Hwy 7, Hwy 407 and Markham Stouffville Hospital. Ground level and the 2nd floor have 9 Ft ceiling. A large room on the ground floor can be used as the third bedroom or as an office. Entrance from a double garage to the house. Bright sun lit spacious living room has a built-in custom shelving, 2 hanging light fixtures, a granite decorative fireplace and a mounted TV to offer a warm ambiance to the residents. Bright and spacious upgraded kitchen offers stainless steel appliances, a center island with quartz counters and a high stool breakfast option. A combined kitchen/dining and a separate children playroom is a perfect example of a close-knit family get together. Third floor accommodates three bedrooms including primary bedroom 5 Pcs ensuite bath and a walk-in closet. Bedrooms two and three have small walk-in closets and windows. All windows shutters. Laundry is set-in between the bedrooms for convenience. This executive property has a huge roof top terrace for BBQ get togethers, family re-unions or for enjoying the sun and a real heaven for flower growers and landscape loving couples. Don't miss out on this beautiful home located in the most desired neighborhood of professional's families with young children. Price reduced by $99,200 for quick sale. (id:60626)
Homelife/bayview Realty Inc.
37 Baycroft Boulevard
Essa, Ontario
Move-In Ready! The Springbrook Model with 2,415 Sqft. $85,000 in Upgrades! Welcome to this beautifully upgraded home featuring 9' ceilings, pot lights and gleaming hardwood floors throughout the main level. Elegant hardwood stairs with iron railings. Bright and spacious family room with a cozy gas fireplace. The stylish white kitchen boasts a central island, backsplash, and breakfast area—perfect for everyday living and entertaining. Upstairs, the large primary suite includes a luxurious 5-piece ensuite and a walk-in closet. Two additional bedrooms feature stunning cathedral ceilings, oversized windows. Additional highlights include garage door openers, central A/C, and no sidewalk at the front—allowing for extra driveway parking. Enjoy your morning coffee on the spacious front porch. Located in the sought-after Woodland Creeks community in Angus, surrounded by nature and just 15 minutes to Barrie. (id:60626)
Sutton Group Incentive Realty Inc. Brokerage
Th1 1439 George Street
White Rock, British Columbia
Welcome to Semiah by Marcon, an exclusive opportunity to own a beautifully designed two-storey townhouse in the heart of Uptown White Rock. With 1513 sq. ft. of thoughtfully planned living space, this 2-bedroom, 3-bathroom home seamlessly blends contemporary style with coastal charm, offering the best in modern luxury and convenience. Full of high-end finishes, an open-concept layout, expansive windows that flood the space with natural light and premium amenities. The modern kitchen features sleek cabinetry, premium appliances, and elegant quartz countertops, making it perfect for entertaining or everyday living. Step outside to your private patio, a perfect space for relaxing and entertaining. One of the best walkable locations in White Rock! EV charging available, 2 parking, 1 storage. (id:60626)
Macdonald Realty (Surrey/152)
19 Cobblestone Drive
Brant, Ontario
Welcome to 19 Cobblestone Drive, Style, Comfort & Convenience in the Charming Town of Paris.This beautifully appointed home is the perfect blend of modern elegance and family-friendly design, ideally located with easy access to Hwy 403, making commutes to Brantford, Hamilton, and the GTA a breeze.Step inside and be immediately impressed by the soaring 16-foot ceilings in the living room that flood the space with natural light and create a dramatic, open-concept atmosphere perfect for relaxing or entertaining.The real showstopper? Your private backyard oasis. Designed for unforgettable summers, the backyard boasts a sparkling in-ground pool, multiple lounge and dining areas, and thousands spent on professional landscaping a true entertainers dream. Whether you're hosting BBQs, pool parties, or enjoying a quiet evening by the water, this outdoor space delivers resort-style living right at home.The fully finished basement adds even more versatile living space ideal for a home theatre, playroom, gym, or guest suite.Don't miss your chance to own this exceptional property in one of Ontario's most picturesque communities. 19 Cobblestone Drive is more than a home it's a lifestyle. Book your private showing today and see why this home is turning heads in Paris! (id:60626)
Exp Realty
Water Valley
Rural Mountain View County, Alberta
Discover the limitless potential of this breathtaking 74.9-acre property in the charming community of Water Valley, AB. This incredible property offers a harmonious blend of towering trees and wide-open meadows, creating a peaceful, natural environment that’s ready for your vision to take shape. With zoning that allows for both agricultural and residential use, the opportunities for this land are vast. Buyers are encouraged to check with Mountain View County to understand the full scope of potential uses.The property is easily accessible with a panhandle entrance from the main paved road, leading you through a picturesque, tree-lined pathway. Two drilled water wells are conveniently located near the centre of the land, offering an essential resource for any future plans. The mix of wooded areas and meadows provides the perfect balance of seclusion and open space, allowing for a wide range of potential uses.For those looking for a private escape or an investment in the future, this property offers an unparalleled opportunity. It’s being sold "as-is," offering the freedom to design and develop according to your vision. The serene environment and versatile zoning make this a rare and coveted piece of real estate in the Water Valley area. Don’t miss the chance to own your own slice of paradise — contact your Realtor today to schedule a walkthrough and experience the potential this incredible property has to offer. (id:60626)
Royal LePage Benchmark
16 Ravenscraig Place
Innisfil, Ontario
Welcome to 16 Ravenscraig Place, discover modern living in the growing Village of Cookstown, dubbed the 'Coziest Corner in Innisfil'. This stunning brand-new home built in 2025 by Colony Park Homes has everything you and your family need, and more! 4 spacious bedrooms - Perfect for families! 3 Stylish bathrooms - Including a luxurious ensuite! Walk-out basement - Endless potential for extra living space! Upper-level laundry - Ultimate convenience and every mom and dad's dream, no more climbing the stairs lugging laundry! Prime location - Nestled alongside the historic Hindle Manor in the quaint Village of Cookstown, close to schools, shops, parks, and only a 7 minute drive to Hwy 400 and Tangers Outlet Mall! The primary bedroom boasts a large walk-in closet and a 4pc ensuite. Upgraded quartz counters throughout! Direct access to your 1.5 car garage - Great for extra storage of bikes, bbq, kids toys, etc. Flooded with natural light, this gorgeous home is move-in ready and built for comfort! The walk-out basement awaits your personal touch - but it's not too late to have the builder finish it for you before closing (to be covered under Tarion Warranty). Don't miss this opportunity - Less than builder pricing!! Come home to 16 Ravenscraig Place in the quaint new community, Ravenscraig Place, Cookstown, where small town living meets new world style and sophistication! Monthly Condo fees of $156.65 cover garbage/recycling pick up, snow removal, & road maintenance. Exterior grading and sodding yet to be completed. (id:60626)
Right At Home Realty
445 Robert Woolner Street
Ayr, Ontario
Step into this stunning, nearly new Cachet-built home, WHERE LUXURY AND MODERN LIVING unite in perfect harmony. Nestled on a PREMIUM WALKOUT LOT, this 4-bedroom, 3.5-bathroom residence WELCOMES YOU THROUGH DOUBLE GLASS DOORS into a world of elegance. Gleaming tiled flooring, CUSTOM HARDWOOD STAIRS WITH SLEEK METAL RAILINGS, and ENGINEERED HARDWOOD FLOORS flowing throughout the main floor set the stage for sophistication. 9-foot ceilings AMPLIFY THE SPACIOUS LIVING ROOM, anchored by a cozy gas fireplace and seamlessly connected to the formal dining roomideal for entertaining. THE CHEFS KITCHEN IS A MASTERPIECE, extended-height white cabinetry, INTRICATE GLASS ACCENTS, and a CUSTOM STAINLESS RANGE HOOD OVER A PROFESSIONAL GAS STOVE. Caesarstone Quartz Calacatta Nuvo countertops and a STRIKING CHARCOAL-TONED CENTER ISLAND elevate both style and function, while the dazzling chevron GLASS BACKSPLASH ADDS A TOUCH OF DESIGNER FLAIR. Step through the dinette sliders to your private deck and views of the yard, perfect for outdoor gatherings. Convenience meets luxury with a mudroom leading to the 2-car garage, COMPLETE WITH AN EV CHARGER ROUGH-IN. Upstairs, discover a SUNLIT LAUNDRY ROOM AND THE PRIMARY SUITE, featuring a coffered ceiling, expansive walk-in closet, and a spa-like ensuite with a RAISED DOUBLE QUARTZ VANITY, SOAKER TUB, AND GLASS-ENCLOSED SHOWER. Three additional bedrooms two connected by a Jack & Jill bathroom and one with its own ensuite offer ample space for family or guests. The LOWER LEVEL PRESENTS ENDLESS POSSIBILITIES with a sprawling walkout basement, rough-ins for additional laundry, and multi-generational living potential. Every detail in this home has been meticulously crafted, from its premium upgrades to its unbeatable location just steps from Sken:nen Park and MINUTES FROM MAJOR HIGHWAYS. Dont miss the chance to own this dream home in Generations, where luxury, convenience, and modern design come together for the ultimate living experience. (id:60626)
Royal LePage Wolle Realty
22 Beethoven Court
Toronto, Ontario
Located in quiet neighborhood on a safe Cul-De-Sac close to many schools: Seneca College, Cresthaven Ps, Zion Height Jhs, A.Y.Jackson Ss. Easy Access To 401/404 and public transit. Walking distance to Finch and Leslie Square. South Facing with unobstructed view at the back. New laminate flooring upstairs and hardwood on the main floor. New paint and trims. 4 +1 bedrooms. Immediate possession. (id:60626)
Dream Home Realty Inc.

