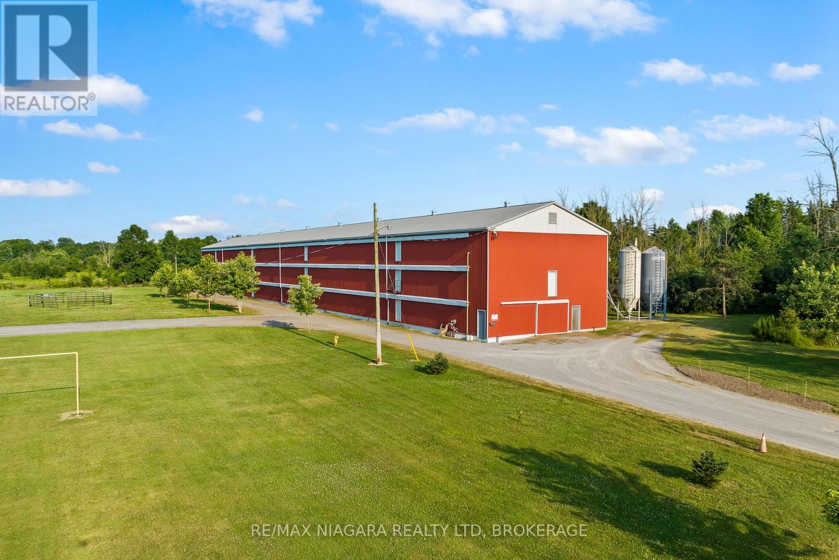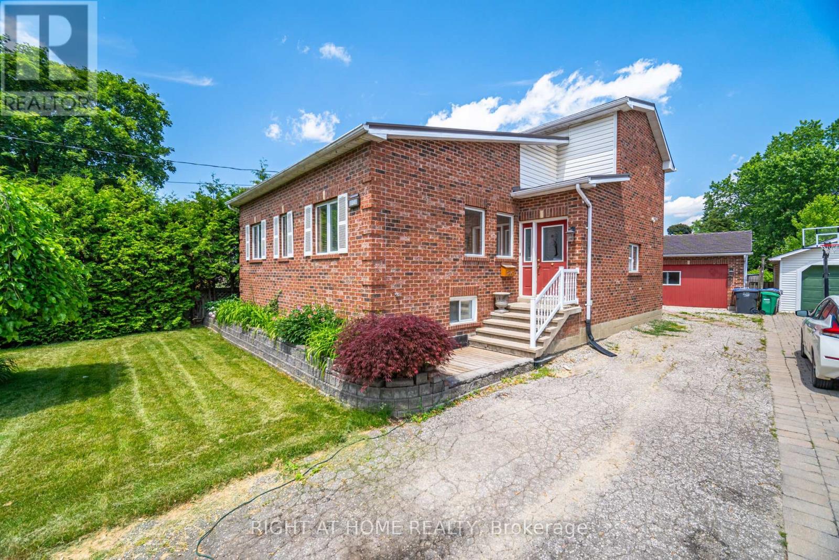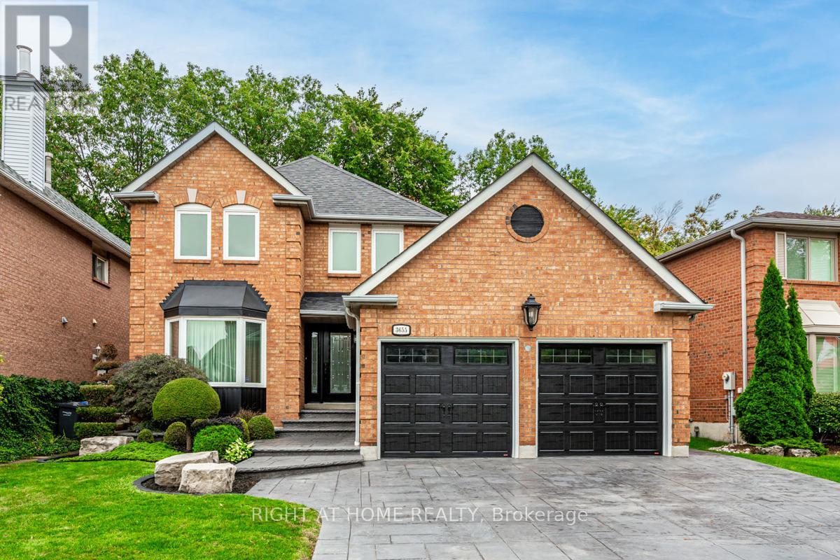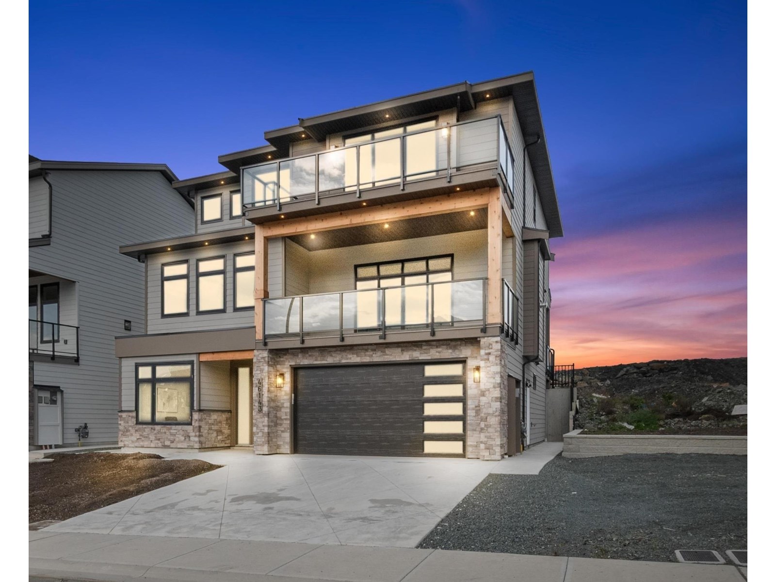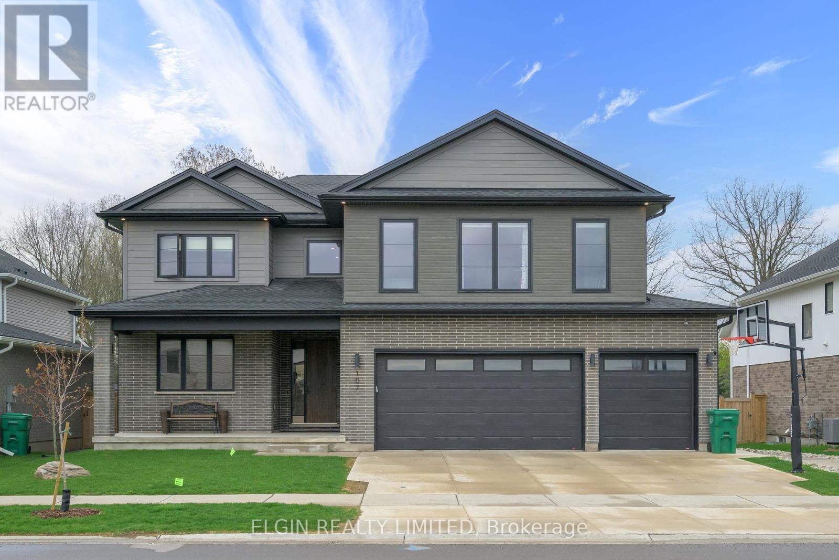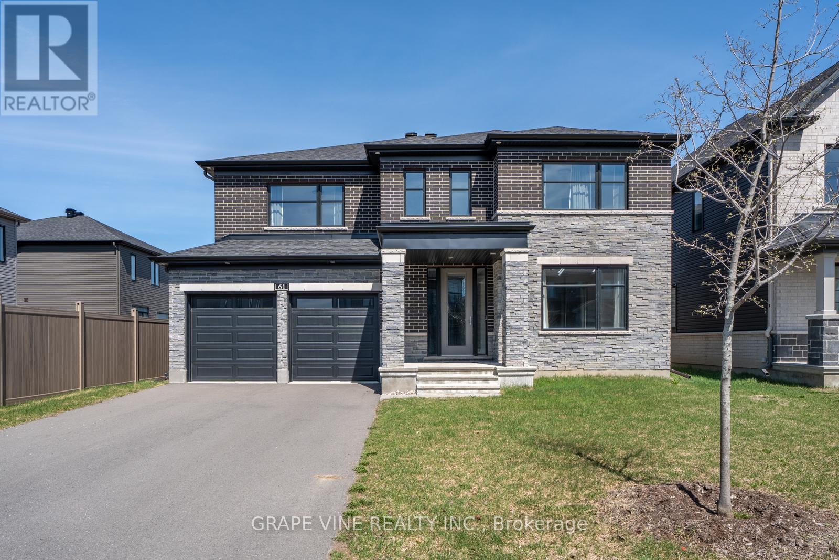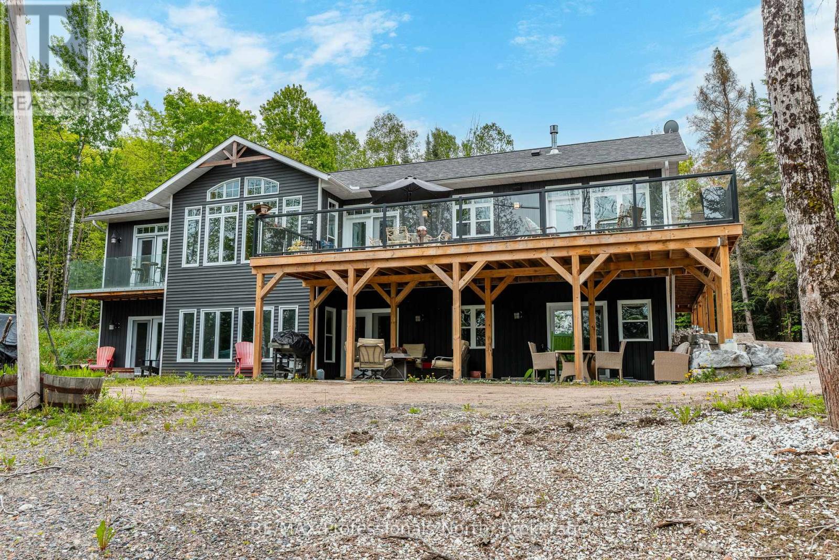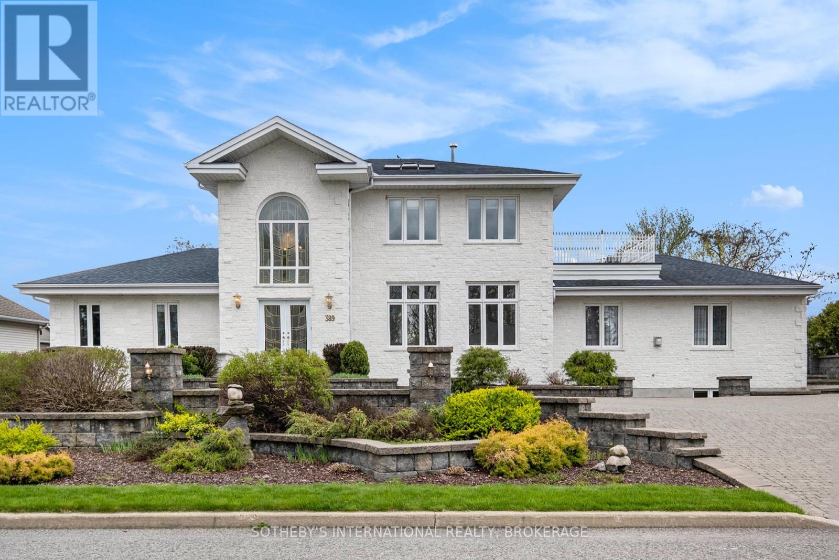N/a Winger Road
Fort Erie, Ontario
Welcome to your dream hobby farm, a picturesque retreat offering 40.607 acres of countryside and boundless potential. Whether you envision a serene escape, a flourishing farm, or a family estate with room to grow, this property is a blank canvas ready for your personal touch. ACREAGE: 40.607 acres of versatile land, perfect for a variety of agricultural activities or recreational uses. The expansive space provides ample opportunity for gardening, livestock, or outdoor hobbies. BUILDING: The property includes a +/-39,592 sqft three story barn that offers functional space for a new poultry operation, storage, workshops, or hobby projects. UTILITIES: Equipped with a reliable municipal water, ensuring convenience for any farming or gardening endeavors you pursue. ACCESS AND LOCATION: Conveniently located with easy access to major roads and highway offering the perfect balance of seclusion and connectivity. Embrace the freedom to create your ideal rural lifestyle. (id:60626)
RE/MAX Niagara Realty Ltd
1241 Lakebreeze Drive
Mississauga, Ontario
Amazing Home on a HUGE LOT 52 X 221 ! at Sought After Mineola East, Main Floor features a Primary Bedroom w/ Ensuite 4pc Bath, Updated Kitchen w Granite Counter Tops, Updated 3 Bedroom, 2 Full Bath, powder room, Large Recreation Room, Gym, Lots of Storage, lots of light on both levels, Heat recovery system Furnace, and Fireplace (Gas basement fireplace roughed in for gas or wood. Finished basement with Rec / Playroom Area, Office/exercise room, shop/storage, bathroom. A Huge park like Backyard w/shed Boasting a Sun-Filled, West-Facing Exposure, Detached Garage With Loft, 3 Pc Washroom and Office. This House is A Must See. Located in south Mississauga, Mineola is one of Mississauga's most sought after neighborhoods. Known as Mississauga's cottage in the city, Mineola offers amazing schools, great access to public transportation and amenities and some of the nicest and most exclusive homes in the city. CHECK VIRTUAL TOUR! (id:60626)
Right At Home Realty
3655 Loyalist Drive
Mississauga, Ontario
Nestled in the heart of the desirable Erin Mills neighbourhood, 3655 Loyalist Drive presents a rare opportunity to own a stunning 4-bedroom, 3-bathroom home. With its exceptional curb appeal and welcoming atmosphere, this 2871 square foot property is sure to impress. Offers a stunning private backyard retreat with heated saltwater pool, perfect for relaxation and entertainment. Located just steps from nearby parks and trails, and with easy access to highways 403, 401, and QEW, this home offers the ultimate blend of luxury, comfort, and convenience. Families and professionals alike will appreciate the proximity to top-rated schools, shopping, restaurants, and other local amenities. Don't miss out on this incredible opportunity to make this your dream home! (id:60626)
Right At Home Realty
32 3800 Golf Course Drive
Abbotsford, British Columbia
Welcome to Prestigious Golf Course Drive in Ledgeview. One of East Abbotsford's most sought-after communities, located on the renowned Ledgeview Golf Course. This fully renovated home features a stunning eat-in kitchen with quartz counters, stainless steel JennAir appliances, and a chef's range. The open-concept main floor flows seamlessly to an inviting outdoor space with a fire pit and 2 enclosed Lumon solariums-perfect for relaxing or entertaining. Upstairs, the spacious primary suite includes a spa-inspired ensuite with a soaker tub and oversized shower. With 4 bedrooms, 4 bathrooms, a bright home office, and a finished basement with a large rec room and bonus bunker, there's space for the whole family. Ample parking for oversized vehicles. Walk to nearby trails, top schools & golfing! (id:60626)
RE/MAX Blueprint (Abbotsford)
46143 S Crestview Drive, Promontory
Chilliwack, British Columbia
Breath taking mountain and cultas lake views! Welcome to your NEW HOME in the most desirable area this contemporary 7 bedroom 5 bathroom home is perfect for your large family & entertainment desired! Main floor with incredible kitchen- double waterfall quartz island, Dacor appliances, & ample custom cabinetry. Huge living room with gas fireplace, media room, bedroom/office and access to two covered patios- all on your main floor.! Step upstairs to 4 bedrooms including sexy primary suite with private patio w/ Cultus Lake Views & a spa ensuite w/ walk-in tiled shower, soaker tub, & dual quartz vanities. Fabulous family layout with laundry upstairs & 2 full bathrooms for the kids to share. Lower entry level with 2 bedroom suite as a great mortgage helper. Book your showings !! (id:60626)
Ypa Your Property Agent
107 Optimist Drive
Southwold, Ontario
Welcome to your dream home stunning 5-bedroom, 6-bathroom masterpiece offering 4,300 square feet of meticulously designed living space, situated on a spacious approximately 1/3 of an acre lot. Every inch of this home showcases high-end finishes and exceptional craftsmanship, making it a true standout in today's market. Step inside to find rich hardwood floors flowing throughout the open-concept main level, complemented by sleek hard surface countertops in every bathroom and the gourmet kitchen. The kitchen is a chef's paradise with a butler's pantry, premium appliances, abundant cabinetry, and a generous island perfect for entertaining. The home features three luxurious en-suite bedrooms, providing comfort and privacy for family and guests. Spa-inspired master ensuite includes glass-tiled shower and upscale fixtures, creating a serene retreat after a long day. A dedicated office provides the perfect space for working from home. Outdoors, enjoy resort-style living with a sparkling pool and hot tub, all set within a beautifully landscaped yard. The covered back porch is ideal for year-round entertaining or quiet evenings overlooking your private oasis. Additional highlights include a spacious 3-car garage, ample storage throughout, and a layout that effortlessly balances open-concept living with functional private spaces. Don't miss this rare opportunity to own a one-of-a-kind property that blends elegance, comfort, and lifestyle. SOME OTHER GREAT FEATURES OF THIS HOME ARE ITS UPGRADED WINDOWS, 9-FOOT MAIN FLOOR CEILINGS WITH 8-FOOT DOORS, A 2-PIECE WASHROOM IN THE POOL HOUSE, SALT WATER POOL AND A FULLY FENCED YARD WITH SOLAR LIGHTING. (id:60626)
Elgin Realty Limited
18, 12320 Range Road 72
Rural Cypress County, Alberta
Welcome to your dream luxury acreage retreat, just six minutes from the city limits. This spectacular property combines the convenience of proximity with the serenity of rural living, situated on a fully accessible hardtop road right to the gravel-prepped driveway, ready for asphalt. City water is in place, as is SMRID irrigation water, which keeps the entire expanse of mature trees, manicured shrubs, and lush lawn vibrant through a fully automated u/g sprinkler system. The east-facing backyard is a true highlight, offering stunning sunrises from the comfort of a generous 36’ x 12’ covered upper deck, complete with natural gas hookup—perfect for morning coffees or evening gatherings. There’s ample space to install a pool and customize the outdoor living to your desires, all while maintaining compliance with WestRidge Estates community caveats. Inside, this smoke- and pet-free home impresses with high-end finishes throughout, including triple-pane argon gas windows, quartz countertops, and engineered distressed hardwood flooring—beautiful, durable, and practical. Soaring 14’ cathedral ceilings enhance the grandeur of the main living spaces, starting with a striking front entry that features eave plugs, a gas rock fireplace, and an elegant water fountain connection. The kitchen is designed to delight any culinary enthusiast, with top-tier appliances, including double ovens, an induction cooktop, a drawer microwave, and a dishwasher (new 2025). A garburator, beverage fridge, and touch-sensor faucet add convenience, while the two-tiered island offers generous prep and entertainment space. Frosted glass cabinet inserts with internal lighting add a touch of sophistication. Adjacent, a huge walk-in pantry easily accommodates an upright freezer and abundant shelving.Entertainment and comfort continue with a built-in bar featuring a full fridge, sink, and ample counter space—ideal for indoor-outdoor hosting. The theatre room boasts a 120” screen, built-in ceiling speakers, dimmable sconce lighting, and two-tiered seating. Recessed rock features with rope lighting and inset plugs in the living room and office elevate both design and function. The primary suite offers a peaceful retreat with an electric fireplace and spa-like ensuite. A large laundry room provides counter space, a sink, & plenty of room for drying racks. Downstairs, the lower deck is wired with 220V for a future hot tub, and the entire home is efficiently maintained with three 340-gallon water tanks (automatically filled with city water), an oversized hot water tank with recirculation to the kitchen & master ensuite, dual furnaces, upstairs air conditioning, and a full HVAC system. The 52x25 heated garage is built for enthusiasts, featuring a gas heater, three new overhead doors (2025), floor drains, & hot/cold utility sink (exterior RV hookup/parking too!). This property blends modern luxury, thoughtful design, & the tranquility of country living into one exceptional opportunity. (id:60626)
River Street Real Estate
61 Adrift Street
Ottawa, Ontario
Welcome to 61 Adrift Street, a beautifully designed home in the sought-after Minto Mahogany subdivision. This spacious and elegant residence offers an ideal blend of modern comfort and timeless sophistication, perfect for families looking for a well-appointed home in a prime location. Main Level: Step inside to soaring 12 ceilings and an open-concept layout designed for both functionality and style. The gourmet kitchen features a massive central island, ample counter space, and a walk-in pantry, making it a chefs dream. The great room is perfect for gatherings, while the formal living and dining rooms provide an elegant space for entertaining. A den offers a quiet retreat for work or relaxation. Additional highlights include a mudroom, second walk-in pantry, and an oversized garage. Second Level: Upstairs, the primary suite is a private oasis, featuring a huge walk-in closet and a luxurious ensuite. A second bedroom includes its own walk-in closet and ensuite, while bedrooms three and four share a Jack & Jill bathroom. Each bedroom offers generous closet space, including walk-in closets for bedrooms 3 & 4. A spacious laundry room, walk-in linen closet, and a cozy sitting area complete the upper level. Upgraded kitchen, lighting Hardwood, Flooring and Ceramic tiles throughout. (id:60626)
Grape Vine Realty Inc.
1167 Eagle Lake Road
Dysart Et Al, Ontario
A must see custom built waterfront home on 3 lake chain: This thoughtfully designed, finished and decorated, 4 Bedrooms/3 bathroom home has 2 stone propane F.P.s/2 laundryrooms/Custom Kitchen/Lower level breakfast nook, upstairs and downstairs master B.R.s w/walk-in closets, ensuites and walk-outs! The MAIN level features custom trim and doors, 9 foot and vaulted pine ceilings. hardwood floors and porcelain flooring! Livingroom, sunroom/den, laundryroom, bathroom, custom kitchen w/island/pantry and master BR/ensuite & walk-in closet complete this stunning main floor. Step outside onto the expansive deck, from sunroom, dining area or master BR which overlooks the lake, and is perfect for hosting large summer events or relaxing as you enjoy the view of Pine Lake. The LOWER level is fully finished, offering recreation room, breakfast area and 4 pce. bath, 3 BRs (2 with walk-outs, 1 with ensuite)with easy access to the landscaped stone patio. The lower level provides a great separate and private area for family or guests. Security system. Central Vac. and speakers strategically located outside and inside for music lovers! Gently sloped lot with 200 feet of frontage and 1.94 acres. The patio and waterfront area is landscaped and stepped with stone to the waterfront area and ready for a dock installation. Propane heating, 2 propane fps up and propane and in-floor heating down. This property is located on a great corridor for people who enjoy walking, jogging or biking and is within walking distance to the community of West Guilford. Golfing minutes away. Haliburton 14 minutes away. Sir Sams skiing close by. A perfect blend of comfort, warmth and taste! (id:60626)
RE/MAX Professionals North
389 Albert Street
Hawkesbury, Ontario
Step inside this exquisitely crafted residence, where classic design meets modern comfort. The richly detailed interiors are a masterclass in elegance, blending natural materials, meticulous craftsmanship, and a warm, inviting atmosphere. From the hardwood floors to the grand staircases and custom bookcases, every inch of this home speaks to durability, beauty, and timeless sophistication for those who appreciate pure luxury. A chefs dream and an entertainers delight, the kitchen boasts stunning stained wood cabinetry, granite countertops, and a large central island perfect for gathering. The fine woodwork and timeless finishes make it as beautiful as it is functional.The generously sized dining room features elegant woodwork and sweeping views of the outdoors, making every meal whether an intimate dinner or a grand celebration of memorable occasion.The main-level sitting area offers a refined space to welcome guests while having a splendid view to the outdoor pool area. Also on this level is a jack and Jill bathroom with large bedrooms on either side. Outdoors, impressive pool invites relaxation and recreation. A large pool shed houses the mechanics and offers space for a future washroom/change area. The beautifully hardscape grounds offers minimal upkeep. Plant materials are fully irrigated and if so desired, a grassy play area can be created at the rear of the property. On the upper level you have three generously sized bedrooms including a large primary suite with connected-bathroom . The primary bedroom offers a walk-out patio that is nothing short of breathtaking.The lower level includes an exercise room, house keepers quarters, large family room, study rooms and much more. Attached, but private, in-law suite is perfect for multigenerational living ideally for elder family members. Complete with bedroom, living room kitchen, luxurious bathroom and separate entrance.Best of all, systems ensure this home is efficient with a low carbon footprint. (id:60626)
Sotheby's International Realty
4506 Bath Road
Loyalist, Ontario
Welcome to your dream home on the shores of Lake Ontario-- where stunning design meets serene natural beauty. This West Coast inspired residence offers nearly 2200 square feet of living space & jaw dropping views from nearly every room. Step into a thoughtfully laid out, light filled interior featuring 3 bedrooms and 3.5 bathrooms. The large kitchen and dining room flows into a warm, inviting living room with propane fireplace and walk-out to a water facing deck, perfect for relaxing with your favourite book. The main floor also features a powder room and laundry/mudroom. The expansive primary bedroom is a true sanctuary, boasting its ow private deck overlooking the lake, a spa-like ensuite with double sinks, glass shower, and stand alone tub, and a walk-in closet. The second upstairs bedroom also features its own ensuite, ideal for family or guests. The finished lower level includes a bedroom & bathroom and spacious family room with walk-out to a large stone patio with fire pit area. Enjoy direct access to the water via a charming lookout/landing & stairs that lead straight into the lake-- swimming, kayaking, and sunsets await. All the benefits of waterfront living with the convenience of city services-- no septic or well worries here. Ideally located just minutes west of Kingston, with a marina just down the road and an easy commute to area shopping, downtown, hospitals, Queen's University, and St. Lawrence College. This is more than a home-- it's a lifestyle. Book your private showing today. (id:60626)
Royal LePage Proalliance Realty
125 Elk Valley Crescent
Bragg Creek, Alberta
Privacy nestled among the trees at the end of a quiet cul-de-sac, 2-acre property in Elk Valley Estates, 7 minutes to Bragg Creek and minutes to K-Country offering you an amazing living experience. With a spacious main home, newly completed legal 1-bed/1-bath suite, a spectacular two-storey heated workshop & garage, this property truly has it all. Step inside this home and you’re greeted by a generous foyer with French doors leading to a family room with vaulted ceilings and a cozy wood-burning stove. The large kitchen is a chef’s dream, with updated stainless steel appliances, ample cabinetry and counter space, built-in storage, and a convenient eating bar. Adjacent is a bright dining area & living room with a 2nd wood-burning fireplace, soaring ceilings, and direct access to the expansive rear deck—perfect for BBQs or relaxing in the peaceful outdoor oasis. A four-season sunroom provides more living space and makes a great flex room, with its own patio door leading to a covered deck.. Main level includes two generous bedrooms, full bathroom with separate tub & shower, hallway built-ins for storage & a laundry room (washer & dryer included). The oversized attached, double garage is bright and functional, featuring a workshop area and Calcana radiant tube heating. Upstairs, the private primary suite is a true retreat with serene views, updated walk-in closet with custom organizers & beautifully renovated en-suite showcasing a large, spa-style shower. Also, a quiet sitting area, a dedicated office or study nook & more storage. The lower level is fully renovated with a spacious family room/flex area, a stylish half-bath with barn door, new vinyl plank flooring and carpet updated & storage space. Best of all, the bright, walk-up legal suite, just completed. With a private entrance, one spacious bedroom, full bathroom, sleek kitchen with quartz counters, in-suite laundry, and a spacious living area. Ideal for guests, extended family, or a mortgage-helper. The show-stopping two-storey workshop and garage—a dream space for hobbyists, car enthusiasts, or small business owners. This fully heated structure (in-floor heating on both levels) accommodates up to four vehicles, plus a lower shop area perfect for toys, tools, and equipment. All garage doors are premium Roll-A-Door models, offering a high-end look, durability & security. Other features:: Leaf Filter Gutter protection, Garburator, Schlage Encode Door lock, Garden areas with Perennials, Rinnai Gas Direct Wall Furnace in Sunroom & in-floor heating, IBC SL20-115 Boiler heats house, 60 gallon in direct hot water heater for house and hot water recirculating pump to ensure quick hot water delivery. Suite also has boiler and radiators and a heated towel bar. Air circulation in suite by a heat recovery ventilator, well pump with constant pressure system. Shop heated by Lochinvar WBN081 boiler and in-floor heating on both levels. Natural gas connection & wiring for a back up generator at the rear of shop. (id:60626)
Seller Direct Real Estate

