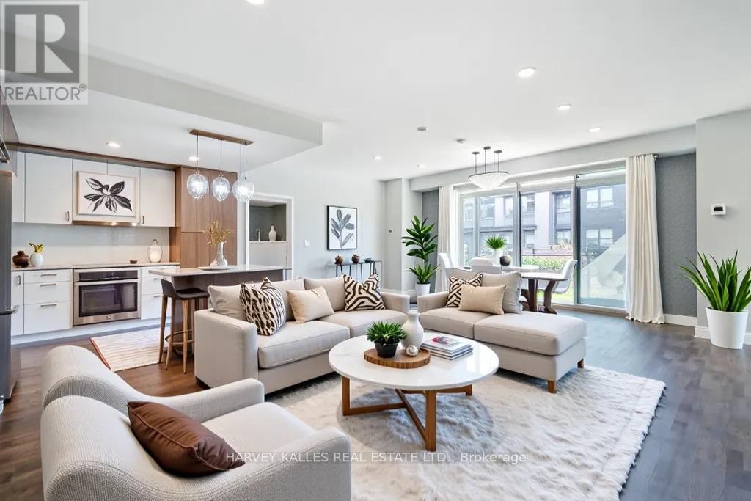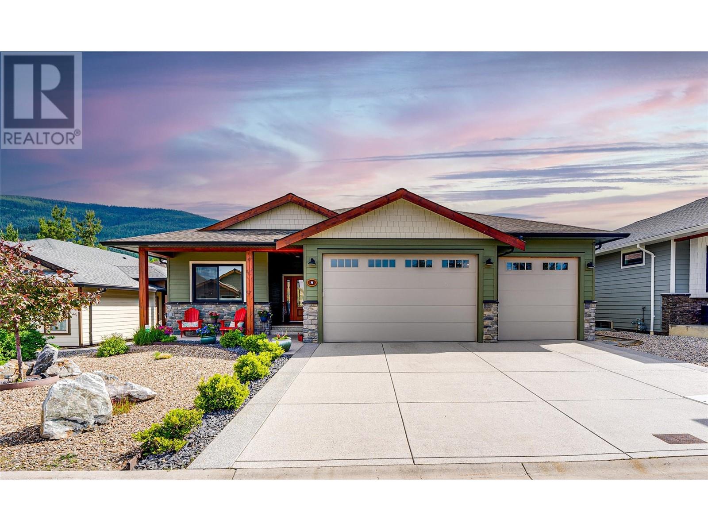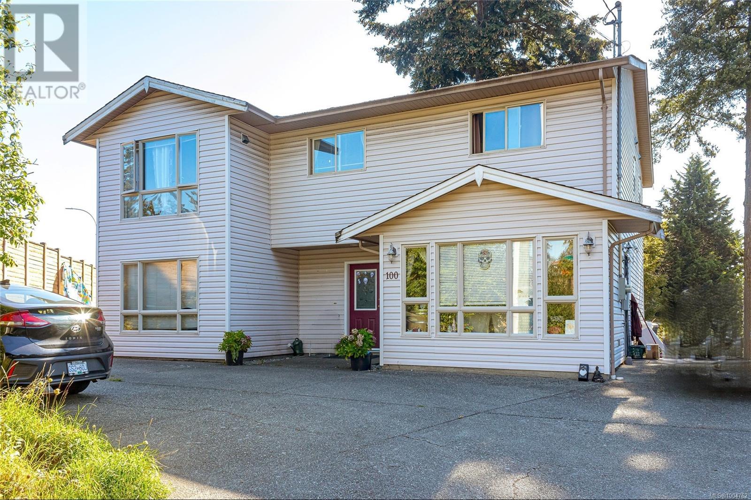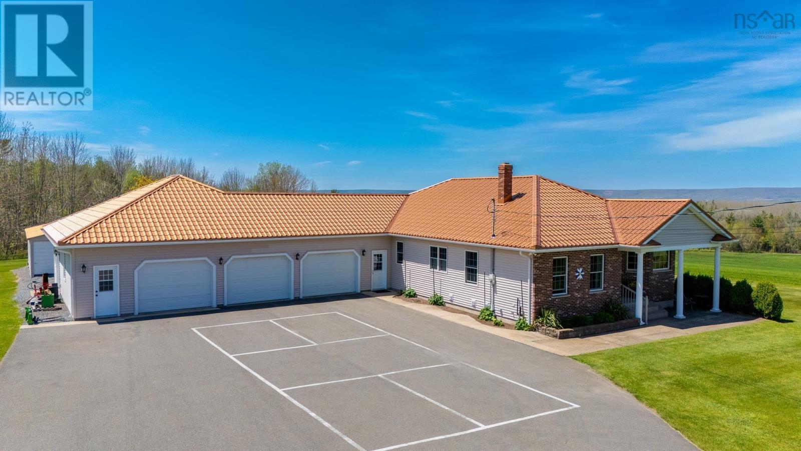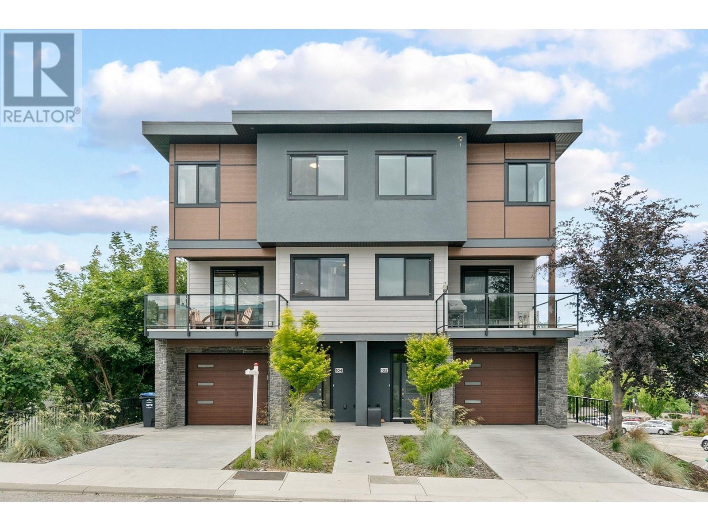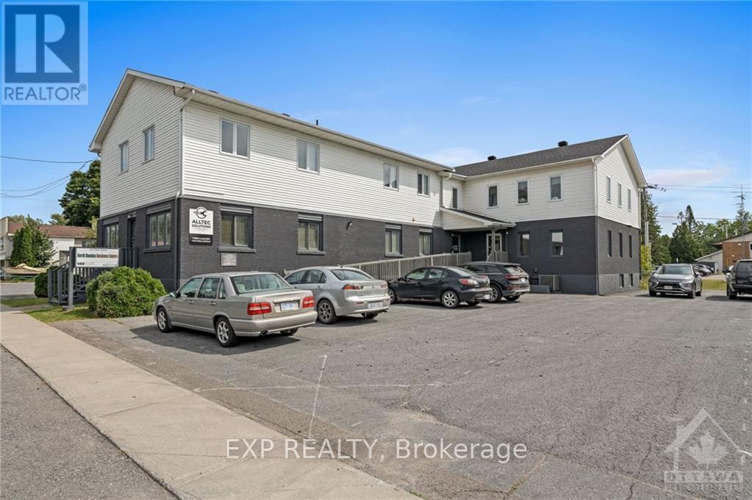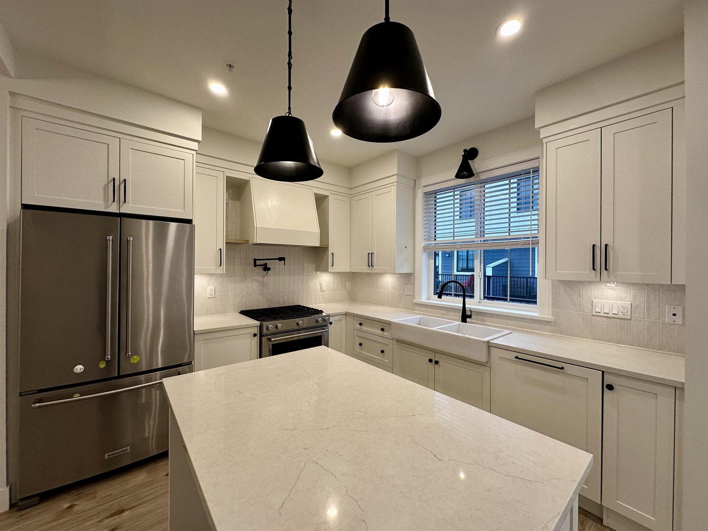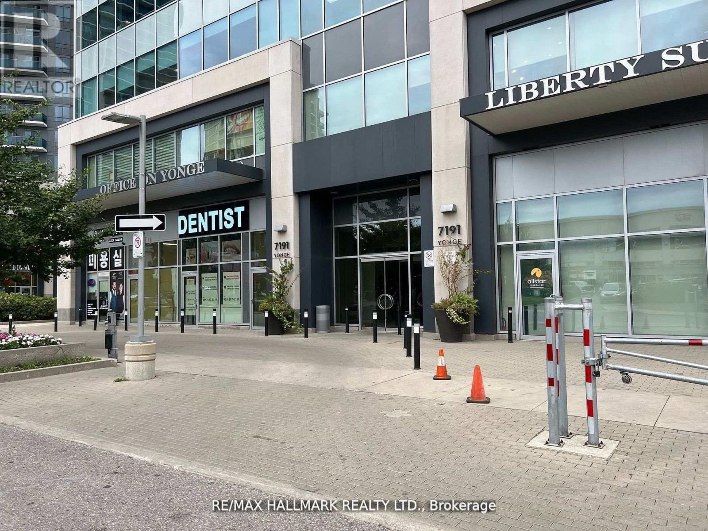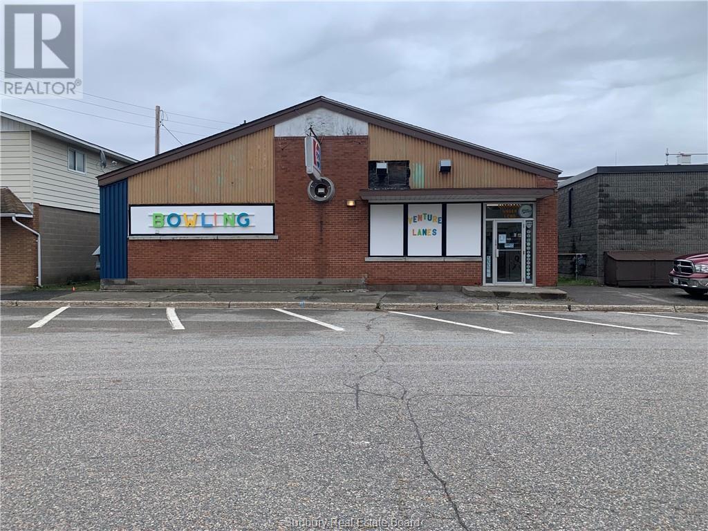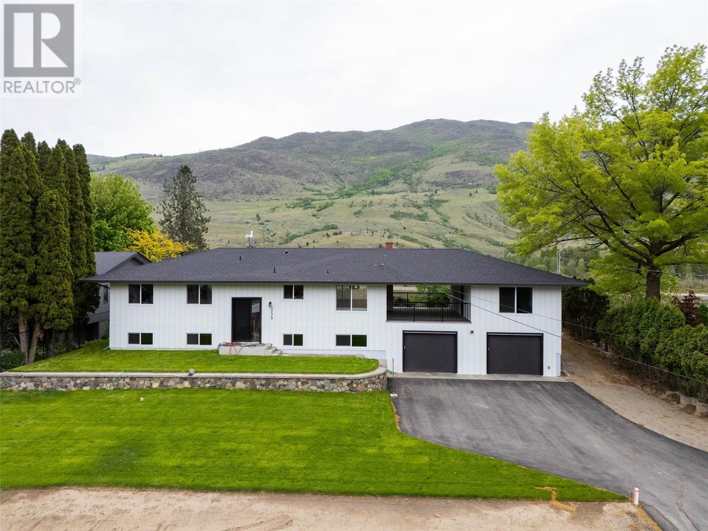366 - 1575 Lakeshore Road W
Mississauga, Ontario
One of The Largest 2 Bedroom + Den (or third bedroom) & 3 Bathroom Floor Plans In The Highly Sought After And Perfectly Landscaped, Craftsman Building. The Laurent Model Feels Just Like A Large Bungalow! Located In Desirable Clarkson Village, This Beautiful Condo Offers 1490 Sq ft of interior living Space With A Huge Extended Balcony Adding Hundreds More Square Footage to Enjoy. Boasting An Open Concept Floor Plan, 9 Ft. Ceilings And Gorgeous Brown Hardwood Floors Throughout. It Also Has A Gourmet Kitchen With Beautiful Mill work Featuring Built-In Stainless Steel Appliances, A Large Centre Island, And A Stunning Back splash. Walk Out To The Balcony From The Spacious Living Room Combined With The Dining Room, It Is The Perfect Place to Host Dinners And Entertain. The Large Sized Primary Bedroom Has A 5 Piece En-suite And Double Closets. The Second Bedroom Has A 4 Piece En-suite And Also Walks-Out To the Oversized Wrap Around Balcony! Across The Hall Is A Large Den Which Can Be Used As 3rd Bedroom, Family Room Or A Great Office Space. This Unit Also Comes With One Good Sized Locker And One Parking Spot! Finally, This Building Also Has Many Luxurious Amenities' Including A 24 Hour Concierge, Party Room with a BBQ, Kitchen and Bar, Exercise Yoga room, Fully Equipped Gym, Games Room, Rooftop Kitchen/Dining Room, Pet Spa, Roof Top Oasis With BBQs , Dining Tables, Comfy Patio Furniture, Gorgeous Flowers & Greenery. Don't Miss The Opportunity to Live In One of The Best Condos in the GTA. Furniture in unit photos is virtually staged. (id:60626)
Harvey Kalles Real Estate Ltd.
2444 York Avenue Unit# 8
Armstrong, British Columbia
Golf-enthusiasts take notice, this fabulous 4-bedroom rancher & den w/basement boasts a superb location within the desirable Royal York Estates community, walking distance from town amenities, and a mere 30 minutes from Silverstar. The home itself offers a breathtaking open-concept interior, drenched in natural light with large windows and inspiring Mountain views. Vaulted ceilings span overhead and gleaming laminate flooring underfoot. A generously sized gourmet kitchen awaits with copious shaker cabinetry, quartz countertops, oversized center island, and a large walk-in pantry. Entertaining is a breeze within the expansive dining and living areas, where a handsome gas fireplace adds warmth and ambiance. From the dining room, step out onto the attached southwest-facing covered deck, complete with sit up breakfast bar and steps to the patio, where the working hot tub awaits. French doors lead into the master bedroom suite, where a large walk-in closet and spa-like ensuite bathroom offer the ultimate retreat. Below the main floor, the finished basement level has been outfitted with high ceilings and multiple spacious bedrooms with generous closet storage. An expansive family room, cold storage room, and well-appointed full hall bathroom complete the space. Outside, the oversized 3-car garage boasts 12-foot ceilings and 10-foot doors, making it the ideal space for all your toys. Extra upgrade to 30-amp service with 250-amp in the garage. Leafguard system with a lifetime warranty included. Come see everything this ideally located home with abundant space can offer you today. (id:60626)
RE/MAX Vernon Salt Fowler
100 Burnett Rd
View Royal, British Columbia
Priced under assessed! Get into the market with your family/friends, or move in yourself with a mortgage helper! This 6 bedroom, 4 bathroom, 3 kitchen home offers many possibilities! Located at the end of a cul-de-sac in View Royal, it is close to downtown Victoria, the Westshore, Victoria General Hospital, bus routes and just down the street from the Galloping Goose. Upstairs is 3 bedrooms and 2 FULL baths with a spacious living room and kitchen with deck and stairs leading to the backyard. The lower level has a 1 bedroom suite with adjoining door (inlaw/or make part of the upper level), plus a 2 bedroom suite also with a shared door. Keep them separate, or live as one big family! Needs some TLC, but the potential is there as a 2002 built home with extras like crown mouldings, leaded glass windows and two sets of laundry! The yard offers lots of potential, plus off street parking and storage! Call today! (id:60626)
RE/MAX Generation
51 Barkdene Hill
Toronto, Ontario
Attention Investors and Developers! Don't miss this rare opportunity to acquire a prime double lot with exceptional potential. This unique property features two detached homes to be built, offering endless possibilities for redevelopment, or a lucrative investment project. 57 Eastville Ave & 51 barkdene Hill, Situated in a sought-after location, this property provides ample space and flexibility to capitalize on its full potential. Act now and turn this opportunity into your next success! (id:60626)
RE/MAX Ace Realty Inc.
1153 Lockhart Mountain Road
Coldbrook, Nova Scotia
Welcome to 1153 Lockhart Mountain Road, a stunning rancher perched at the base of the South Mountain with unobstructed views to the Valley floor below and the North Mountain beyond. This sprawling, park-like property offers 3.6 acres of manicured lawns and beautiful flower gardens, surrounding a huge composite deck area and above ground pool, situated at the back of the home for extra privacy. An expansive 3 season sunroom leads from the pool area into the open concept living room, where high-end flooring and finishes abound. The kitchen is simply stunning with quartz countertops and solid beech wood cabinetry, and the dining room features huge windows bathing the space in natural light and providing an exceptional view of the surroundings. The primary bedroom is located on the main floor and comes complete with a walk-in closet and ensuite bath, and with laundry facilities located on the main floor, everything you need is within easy reach! And for those who like to entertain, the lower level offers a massive media area with home theatre and games room, complete with a full-sized shuffleboard table! The walk-out basement also features a large office area as well as a cold storage room that would be ideal for making wine or craft beer. Pre-wired for a security system and generator, this property also features a high-end metal roof with 41 years remaining on the transferable warranty, paved driveway and multiple parking areas, an attached, triple car garage with workshop, and a separate detached shed for storing all of your lawn and garden equipment. With a ductless heat pump for heating and cooling, as well as in-floor radiant heat and a propane fireplace, this stately home offers efficient comfort while being located only 5 minutes from the amenities of Coldbrook and easy access to Highway 101. Come see the beauty that this property has to offer by booking your showing today! (id:60626)
Mackay Real Estate Ltd.
190 Vancouver Avenue Unit# 104
Penticton, British Columbia
Built by well-respected Brentview Developments, this high-end townhouse features three floors of luxury. The superb location is only steps to Okanagan Lake, the Farmer's Market, parks, shopping, wine bars, events, mini breweries and marina. Your personal elevator awaits you at the end of the foyer to take you to the second floor where you will find a gorgeous open-concept kitchen, and a dining and living room space with large patio door accessing your 12X11 covered patio. The powder room is tucked discreetly in a corner. ""Press 3"" for the top floor to access your well-appointed and beautifully designed sleeping quarters. The primary bedroom has a three piece ensuite and large walk-in closet. The unique feature of this floor is a massive covered deck with views galore and privacy. 12X20 will give you plenty of space to create and furnish your private oasis or an entertainment eating area. Outdoor space can be accessed two ways, through either the primary patio door or the second door in the elevator). The craftsmanship is impeccable, featuring quartz counters, high-end appliances , high efficiency heating/ac with HRV system, 9 ft ceilings, IFC construction, TGI floors, Kohler fixtures, custom designed cabinets, outside gas hook up for BBQ, large tandem garage 20' X 10'9. Massive 5' height crawl space for additional storage. Photos taken from previous listing. Measurements taken from Matterport. Call your Realtor ® or the listing agent today! (id:60626)
Engel & Volkers South Okanagan
457 Main Street
North Dundas, Ontario
Don't miss this unique chance to own a meticulously maintained three-story, approximately 9,400 sq ft commercial building in downtown Winchester, Ontario. This property boasts versatile zoning for both ground-floor commercial and second-floor residential/commercial use, perfectly positioned in a thriving downtown. Enjoy an elevator, high-speed fiber optic internet, and eight separate hydro meters for the existing layout of eight units. Recent 2021 upgrades include the roof, furnaces, A/C units, and hot water tanks. With ample parking, over 46 spaces on two sides, and room for expansion, it's a prime 40-minute location from Cornwall and Ottawa. Winchester offers essential amenities like a full-service hospital, schools, grocery stores, shops, churches, and a Tim Hortons. The village has 2,500+ residents, with 10,000-15,000 in the surrounding area. Municipal water/sewer and natural gas services are available, making it an outstanding investment or ideal business location! (id:60626)
Exp Realty
32 20189 84 Avenue
Langley, British Columbia
Prime location in Yorkson! MADEWELL by Gatehouse. Bright home offers 3 bedrooms + den, and 2.5 baths. This home features a side-by-side garage, hot water forced air furnace with A/C, open layout featuring 9' ceilings on the main floor, etc. The farmhouse kitchen is a chef's dream, boasting high-end stainless steel appliances, a gas range, dishwasher, microwave, pot filler faucet, soft-close shaker cabinets, and quartz countertops. (id:60626)
RE/MAX City Realty
103 - 7191 Yonge Street
Markham, Ontario
One of the prestigious units located directly under the Liberty Suites in the world on yonge condos. This corner unit has two entrances, new flooring, one washroom, kitchen and a mezzanine. Nothing but the finest as well as modern touches to make it a very attractive and welcoming unit. New hot water tank installed as well. all new electrical, plumbing, security cameras, accent wall with fireplace, and tv. (id:60626)
RE/MAX Hallmark Realty Ltd.
52 Mead Street
Espanola, Ontario
Great opportunity for a family or small scale entrepreneur - turn key operation - BOWLING ALLEY. Centrally located and well established (60+yrs) within the community. Certified eight lanes - 5 pin. Well maintained with recent improvements (shingles, insulation, kitchen equipment, cash registers, natural gas furnace). Two nationally ranking standards, Glow Bowl outfitted, Liquor License and snack bar with kitchen for up to 72 people. Vendors will train new owner(s) for a successful transition. If you are a go-getter wanting to be self employed??? COULD ALSO BE CONVERTED INTO APARTMENT UNITS OR COMMERCIAL OFFICE SPACE?? (id:60626)
RE/MAX Crown Realty (1989) Inc.
3279 Schubert Road
Kamloops, British Columbia
Welcome to your own private sanctuary nestled along the serene banks of the Thompson River in Westsyde. This 4-bedroom, 2-bathroom home spans 3497 sqft of bright, open living space with panoramic views. The floor plan is designed for family living and entertaining. The main floor has been fully updated while the basement is ready for your ideas. A brand new kitchen with quartz counters and stainless steel appliances awaits. Step outside and embrace the beauty of this riverfront estate. A large patio overlooks the Thompson River, creating the ideal setting for outdoor dining, watching sunsets, or simply relaxing by the water. Don't miss your change to own this riverfront estate. (id:60626)
Royal LePage Westwin Realty
703 - 1901 Yonge Street
Toronto, Ontario
Welcome to this spacious 1,265 square foot, 3-bedroom, 2-bathroom condo at the highly sought-after 1901 Yonge St, ideally located in the heart of Midtown Toronto, just steps from Davisville Subway Station. This rarely offered layout includes a large sitting area that has been thoughtfully converted into a full third bedroom with its own closet, providing exceptional versatility for families, guests, or a home office. Soaring 10-foot ceilings elevate the space, adding a sense of openness and luxury. Check out the floor plan to appreciate the smart use of space and flow that make this suite truly stand out.The unit features modern laminate flooring throughout, an upgraded kitchen with quartz countertops, stainless steel appliances, and stylish cabinetry. Both bathrooms have also been tastefully upgraded with elegant, high-end finishes. A custom built-in closet in the master bedroom adds both function and style, while access to a balcony from the living room offers a perfect outdoor retreat. Freshly painted and filled with natural light, the suite is enhanced by LED lighting and pot lights throughout, offering a bright, modern living experience.Included are one parking space and one locker, along with access to excellent building amenities such as a well-equipped gym, visitor parking, and a rooftop terrace with stunning views of the Toronto skyline. The building is professionally managed and known for its strong community atmosphere.Situated in the vibrant and walkable Davisville Village, this home puts you just minutes from shops, cafes, restaurants, parks, and trails. June Rowlands Park and the Kay Gardner Beltline Trail are nearby for outdoor enjoyment, while Yonge & Eglinton Centre offers convenient access to groceries, retail, and entertainment. Located within the top-rated North Toronto Collegiate school zone. ** Some Photos Virtually Staged. (id:60626)
Akarat Group Inc.

