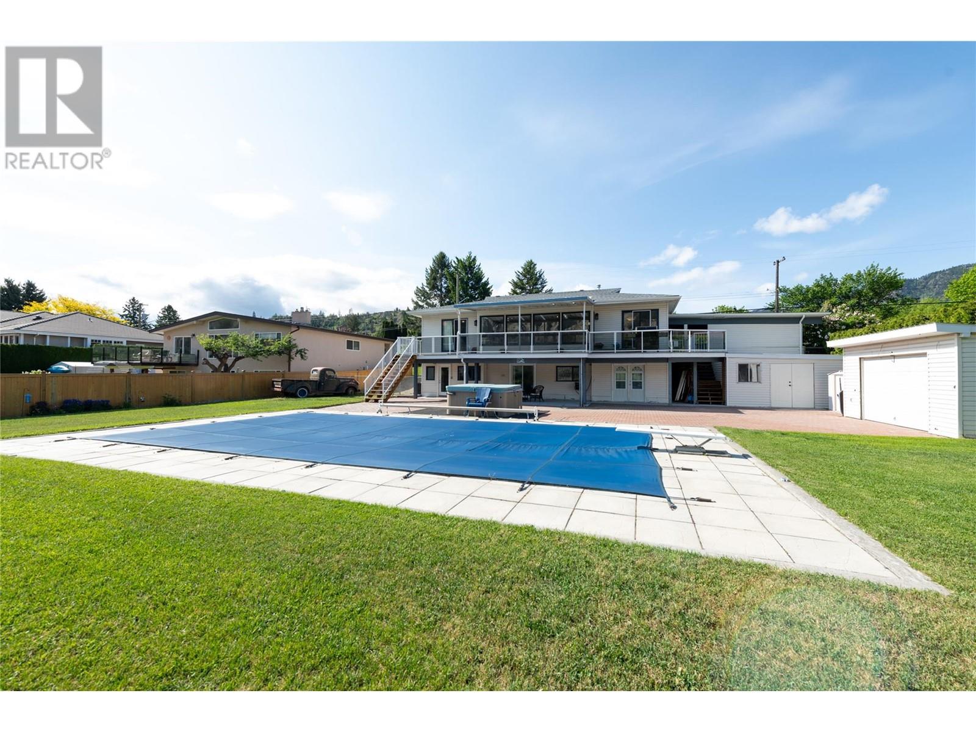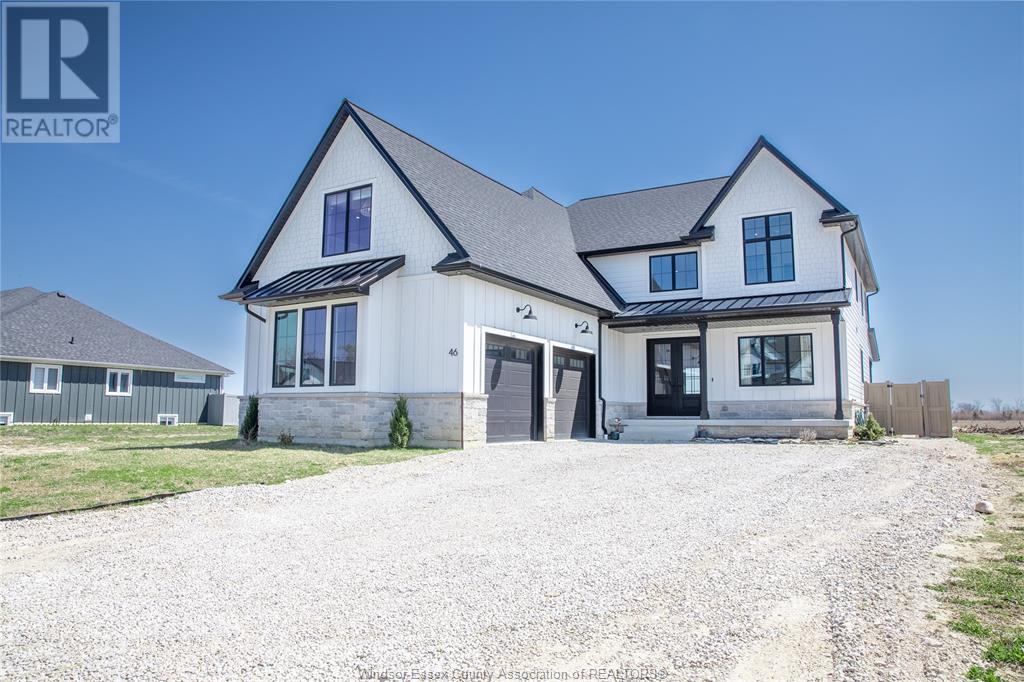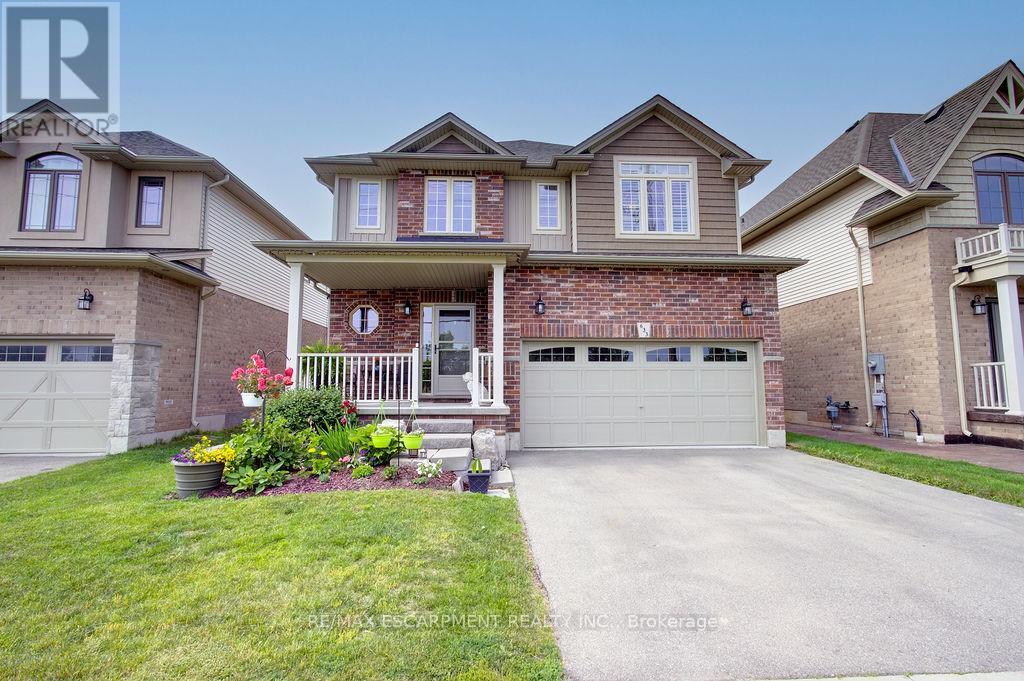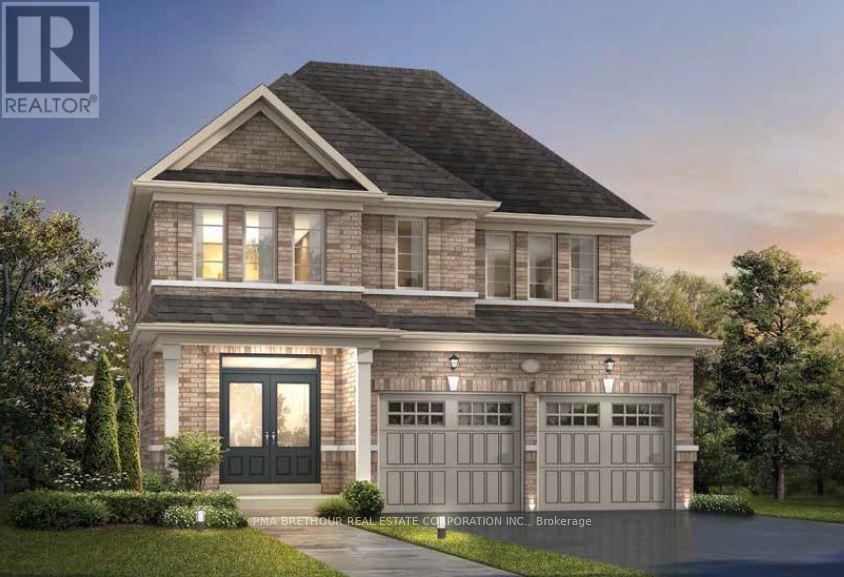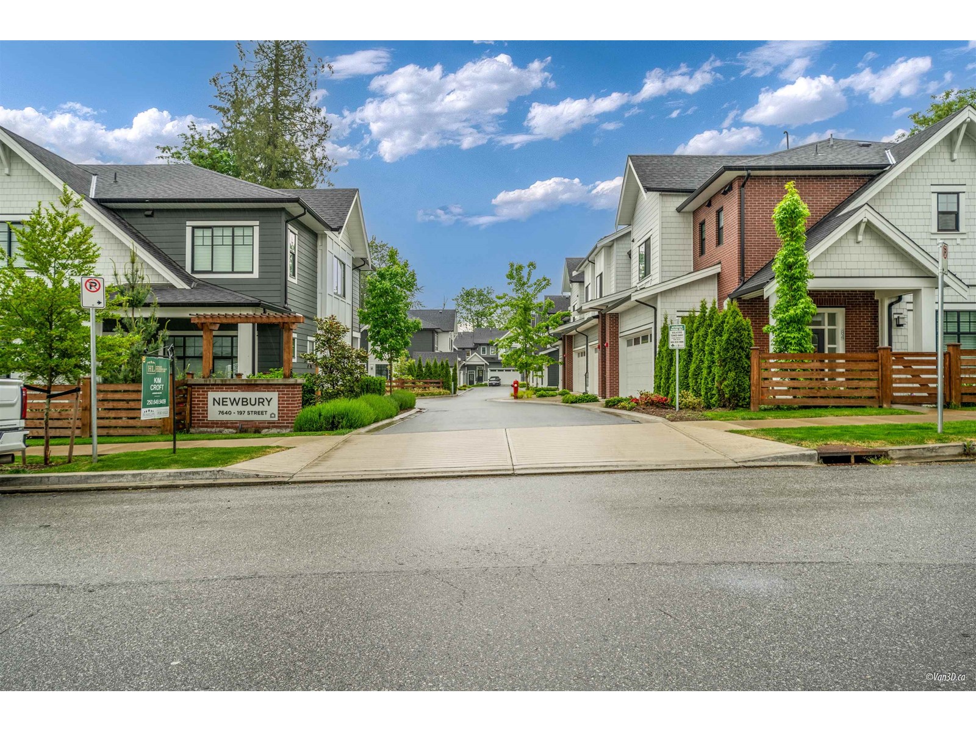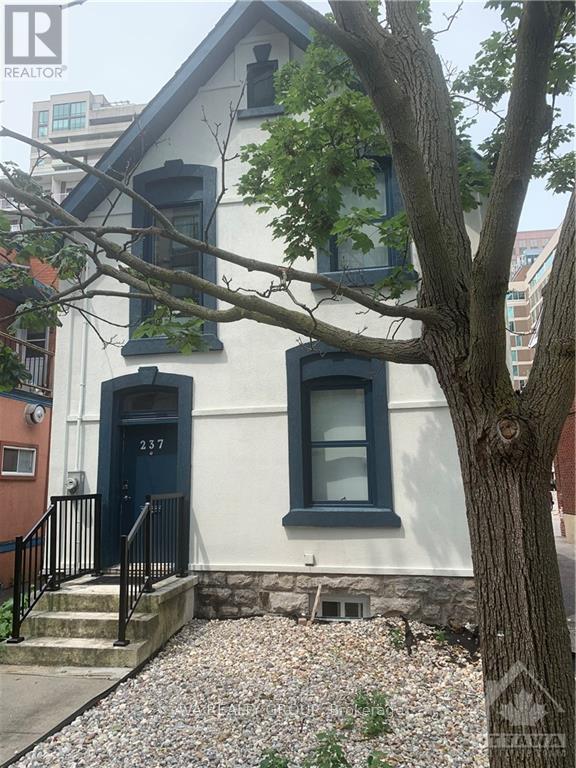6506 Chukar Drive
Kamloops, British Columbia
Live the dream on the South Thompson River! This stunning waterfront property truly has it all—an entertainer’s paradise with panoramic views, an inviting inground pool perfect for summer fun. Located on arguably the best stretch of the Thompson River, this 16,000 sq. ft. lot is directly across from a city park and surrounded by luxury homes on a highly sought-after street. Enjoy the expansive covered deck off the main floor—complete with a gas BBQ hookup and stairs leading to the beautifully landscaped backyard. Host pool parties, family BBQs, or just unwind in the amazing backyard. Thoughtfully updated over the years: New A/C (2024), hot water tank (approx. 2022), vinyl decking (2020), shingles and eavestroughs (approx. 5 years ago), and more. Inside, enjoy river views from every level. The layout offers 5 bedrooms—2 up, 3 down—and a self-contained in-law suite with private entrance and laundry. The primary bedroom includes a walk-in closet and beautiful ensuite. RV and ample driveway parking round out this dream package. Quick occupancy and Move-in ready for summer! (id:60626)
RE/MAX Real Estate (Kamloops)
633 Winston Road
Grimsby, Ontario
Within minutes to Fifty Point Conservation and Grimsby Beach! From the moment you step inside, you’ll be impressed by the 18' high, grand entrance and the sleek dark oak staircase that sets a quiet yet powerful tone for this 6 year old beauty. The kitchen is a spectacular feature of the house with an abundance of cabinetry, a walk-in pantry, a coffee bar area, and an extended island with seating for four. There’s also ample space for a full dining table—perfect for family gatherings. The kitchen seamlessly flows into the oversized family room, creating an open-concept space ideal for entertaining. The soaring 9' ceilings throughout the main floor add a sence of space and elegance. Step outside to a fully fenced yard with a large concrete patio and walkway—an ideal setting for outdoor living. The main floor also includes a convenient two-piece powder room. Upstairs, the primary suite is a retreat of its own, boasting a large walk-in closet and a luxurious ensuite with a soaker tub and separate shower. Three additional spacious bedrooms and a stylish 4-piece bathroom offer plenty of room for a growing family. The fully finished basement adds valuable living space. Additional features: • California shutters throughout the main and bedroom levels • Carpet-free flooring (except stairs to basement) • Family-friendly neighbourhood with nearby parks • Steps away from scenic walking paths, dog parks and Lake Ontario (id:60626)
RE/MAX Escarpment Realty Inc.
46 Belleview Drive
Cottam, Ontario
Stunning 5+ Bed, 4-Bath Executive 2 Storey Home in Cottam! Over 3,350 sq ft of luxury living. Main floor great room features soaring 18-ft ceilings, gas fireplace, and a chef’s kitchen with oversized island and walk-in pantry. Also on this level: private office, tiled mudroom, and 2 versatile rooms ideal as bedrooms, playrooms, or office space. Upstairs offers 4 bedrooms: a spa-like primary suite with ensuite and walk-in closet, a second suite with private bath, and two bedrooms sharing a 5pc bath. Full upper level laundry included. Backyard oasis with heated inground fiberglass saltwater pool, 10x31 ft covered porch, and landscaped yard with premium vinyl privacy fence and in ground sprinklers. Finished 2.5-car garage. Located in a new upscale Cottam neighbourhood, near the Cottam Community Centre and central to all of Windsor & Kingsville Amenities. Excellent school district for both elemerntary and high school students. This is the perfect home for large or multi generational families! (id:60626)
Realty One Group Iconic Brokerage
633 Winston Road
Grimsby, Ontario
Welcome to GRIMSBY ON THE LAKE. Minutes to Fifty Point Conservation and Grimsby Beach! From the moment you step inside, you'll be impressed by the 18' high, grand entrance and the sleek dark oak staircase that sets a quiet yet powerful tone for this 6 year old beauty. The kitchen is a spectacular feature of the house with an abundance of cabinetry, a walk-in pantry, a coffee bar area, and an extended island with seating for four. There's also ample space for a full dining table--perfect for family gatherings. The kitchen seamlessly flows into the oversized family room, creating an open-concept space ideal for entertaining. The soaring 9' ceilings throughout the main floor add a sense of space and elegance. Step outside to a fully fenced yard with a large concrete patio and walkway--an ideal setting for outdoor living. The main floor also includes a convenient two-piece powder room. Upstairs, the primary suite is a retreat of its own, boasting a large walk-in closet and a luxurious ensuite with a soaker tub and separate shower. Three additional spacious bedrooms and a stylish 4-piece bathroom offer plenty of room for a growing family. The fully finished basement adds valuable living space. Additional features: California shutters throughout the main and bedroom levels Carpet-free flooring (except stairs to basement) Family-friendly neighbourhood with nearby parks Steps away from scenic walking paths, dog parks and Lake Ontario Join the vibrant community of fitness enthusiasts and families who love calling Grimsby On The Lake home. This is more than a house--its a lifestyle. (id:60626)
RE/MAX Escarpment Realty Inc.
912 Burnside Rd W
Saanich, British Columbia
Set on a large 12,880 sq ft lot in the sought-after Marigold neighbourhood, this charming home offers space, flexibility & future potential. The main level features a bright eat in kitchen, large living room, separate family room plus large primary bedroom. Downstairs offers suite potential with 2 additional bedrooms, rec room, second full bathroom and exterior access —perfect for extended family or future revenue. Thoughtful updates include newer heat pump & electric furnace, upgraded 200-amp electrical, R40 insulation and recent freshly painted exterior. The fully fenced yard boasts mature landscaping, fruit trees, fantastic sun exposure and ample space for gardening or outdoor enjoyment. A large workshop, carport and extended driveway complete with RV plug-in provide excellent parking and storage. Centrally located and close to schools, parks, shopping, and transit, with the option to add a garden suite or small-scale multi-unit housing—this is the perfect opportunity. (id:60626)
RE/MAX Camosun
64 Goldfinch Crescent
Tiny, Ontario
Top 5 Reasons You Will Love This Home: 1) From the moment you arrive, this exquisite two-storey home impresses with refined finishes and expert craftsmanship that bring every room to life 2) At the centre of the home is a chefs kitchen designed to elevate every meal, complete with sleek countertops, premium appliances, and smart storage that blends function with style 3) The grand foyer sets the tone with a dramatic cascading staircase, creating an unforgettable first impression that speaks to the homes timeless elegance 4) Upstairs, the primary suite is a true retreat, featuring a spa-inspired ensuite with a deep soaker tub, glass-enclosed shower, and a walk-in closet 5)Set on a spectacular 1-acre lot backing onto protected greenspace, this property delivers the ultimate in privacy, wrapped in mature trees and tucked away from the road. 2,883 above grade sq.ft plus a finished basement. Visit our website for more detailed information. (id:60626)
Faris Team Real Estate Brokerage
15 White Avenue
Toronto, Ontario
Welcome to 15 White Avenue , a tastefully upgraded 1-1/2 storey detached home perched on a rare 50 ft x 115 ft ravine style lot with no rear neighbours, backing onto protected greenspace and a tranquil pond. Tucked away on a quiet, family friendly street, the property offers unbeatable convenience just minutes to top ranked schools, UTSC, Highland Creek Village, Colonel Danforth and Highland Creek parks, and quick access to Highways 401/407. Inside, you'll find roughly 1,750 sqft of impeccably maintained living space. A chef inspired kitchen renovated 2004. (quartz counters and backsplash 2020) features a wall oven microwave combo and brand new stainless steel fridge and dishwasher (2025), making meal prep a joy. Two generous main floor bedrooms share a freshly renovated 4pc bath (July 2025), while upstairs a versatile retreat ideal as a primary suite or family room boasts a new 3pc bath (2025) plus a bedroom and/or room for a future walk-in closet. Teak hardwood flooring pairs with Portuguese Lagos Blue limestone at the entry and kitchen, and smarthome touches include an Ecobee thermostat, Ring doorbell, and August smart lock. Mechanical upgrades provide peace of mind: furnace (2020), A/C (2021), and an interior waterproofed unfinished basement with sump pump and new windows (2023) ready for your personal finish. Outdoors, enjoy a lush, ultra private backyard oasis equipped with BLULOCK smart irrigation (Orbit BHyve, 2020) perfect for morning coffees, sunset views, and weekend barbecues. An EV ready driveway with NEMA 1450 outlet rounds out the modern conveniences. Move in ready comfort, uncompromising privacy, and every contemporary upgrade. 15 White Avenue delivers it all. Book your private showing today! Matterport and Video Tours attached to the listing. (id:60626)
RE/MAX Rouge River Realty Ltd.
Lot 87 - 135 Old Homestead Road
Georgina, Ontario
NEW CONSTRUCTION TO BE BUILT, STILL ABLE TO SELECT YOUR EXTERIOR BRICKS & INTERIOR FINISHES. CLOSING MARCH 2027. 10K TO SPEND AT DECOR.ASK ABOUT THE OPTIONAL 2ND FLOOR & OPTIONAL WALK-UP BASEMENT APARTMENT. PRIME KESWICK LOCATION. CLOSE TO SCHOOLS, SHOPPING, BANKS AND RESTURANTS. MINUTES FROM THE NEW COMMUNITY CENTER AND THE HWY 404. WITH A SHORT DRIVE TO THE LAKE SIMCOE PARKS AND BEACHES, THE COMMUNITY OF HOMESTEAD MEADOWS HAS IT ALL! (id:60626)
Pma Brethour Real Estate Corporation Inc.
79 7640 197 Street
Langley, British Columbia
Welcome to Newbury - Built by award winning Zenterra Developments. 2 Story Town Home at West Village of Langley. Huge private backyard and patio area with gas and water hookups - open layout kitchen and living room on main, extra high ceiling, big windows - full sets of Kitchen Aid appliances, gas cooking top. Master bedroom with 2 walk-in closets and bathroom ensuite - 2 spacious bedrooms upstairs share 1 full bath and an extra flex area - Furnace heating with Roughed in for A/C. Extra large double car garage includes an EV charger and epoxy flooring. Easy access to Trans-Canada Hwy, 5 mins drive to Williowbrook Mall, walking distance to schools, close to the new proposed Langley Skytrain Station. R.E. Mountain Secondary catchment. (id:60626)
Century 21 Coastal Realty Ltd.
4383 Green Bend
London, Ontario
Your Dream Home Awaits - Pre-Construction Opportunity by LUX HOMES DESIGN & BUILD INC. - Welcome to the LUCCA floor plan, a stunning 2,252 sq. ft. home designed with your family in mind. Situated on a prime lot that backs onto a proposed park, this home offers the perfect balance of convenience and serenity ideal for family gatherings, outdoor activities, and enjoying nature right at your doorstep.This spacious 4-bedroom, 2.5-bath home features an incredible upper-level loft, offering a versatile space perfect for kids, a game room, or a cozy chill zone. With a thoughtfully designed main floor that includes a convenient laundry area, every detail has been considered for your comfort and ease. Bask in natural light from the abundance of windows throughout the home, creating a bright and inviting atmosphere for you and your loved ones. The unfinished basement is a blank canvas, with lookout windows offering plenty of natural light and potential for future development. The basement can be finished for an additional charge, giving you the flexibility to add extra living space, a rec. room, or even additional bathroom, tailored to your family's needs. With pre-construction pricing, this is YOUR chance to customize the finishes and truly make this home your own. Don't miss this rare opportunity to design the home you've always dreamed of. With LUX HOMES DESIGN & BUILD INC.'s reputation for quality craftsmanship, you can rest assured that your new home will be built with the finest attention to detail. Ideally located, just minutes away from highway 401, shopping, the Bostwick YMCA Centre, parks, and a variety of other amenities. Everything you need is within easy reach, making this location as convenient as it is desirable! (id:60626)
Nu-Vista Premiere Realty Inc.
1283 Centauri Dr
Langford, British Columbia
Welcome to 1283 Centauri Drive in desirable Westhills – a beautifully designed patio home offering the perfect blend of comfort and convenience. Enjoy the ease of one-level living with a spacious primary bedroom, open-concept living/dining area, and modern kitchen all on the main floor. Step outside to a private patio perfect for morning coffee or evening relaxation. The fully finished lower level adds incredible value with a generous bedroom, full bathroom, a media room for movie nights, and loads of storage space. Ideal for downsizers or families needing flexible space. Located close to parks, trails, schools, and shopping, this home combines low-maintenance living with stylish finishes in a vibrant community. (id:60626)
Coldwell Banker Oceanside Real Estate
237 Nepean Street
Ottawa, Ontario
Flooring: Mixed, Free-standing one-and-a-half-story house in Centertown. With over 300k of renovations, the property was transformed into 5 independent 4-star bed and breakfast units. Great location, close to all amenities, 5 blocks away from the downtown core, good restaurants within walking distance, and every suite contains a three-piece bathroom, beautiful dining room, and kitchen. The property comes with a parking lot of up to 7 spaces. Take advantage of this unique sale opportunity while it is still available. (id:60626)
Ava Realty Group

