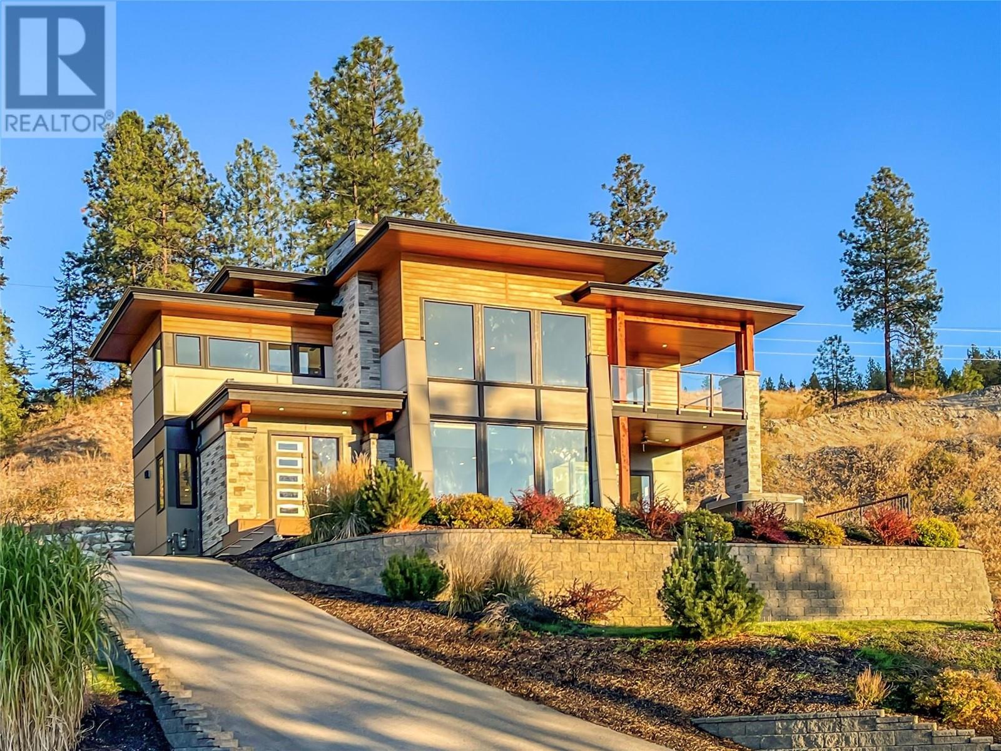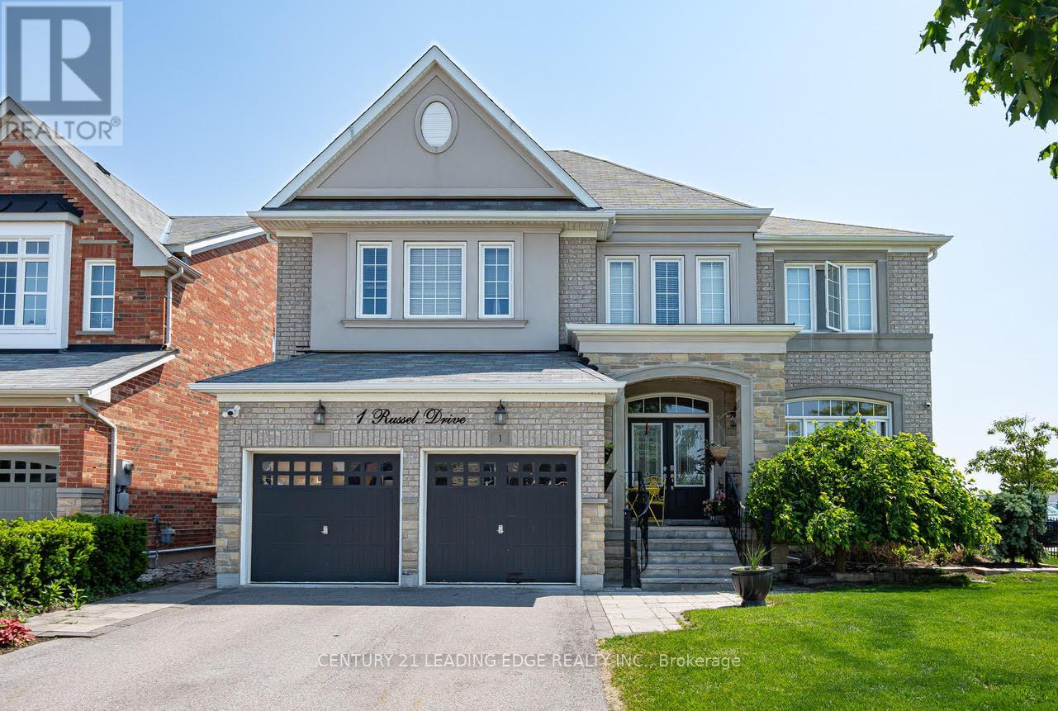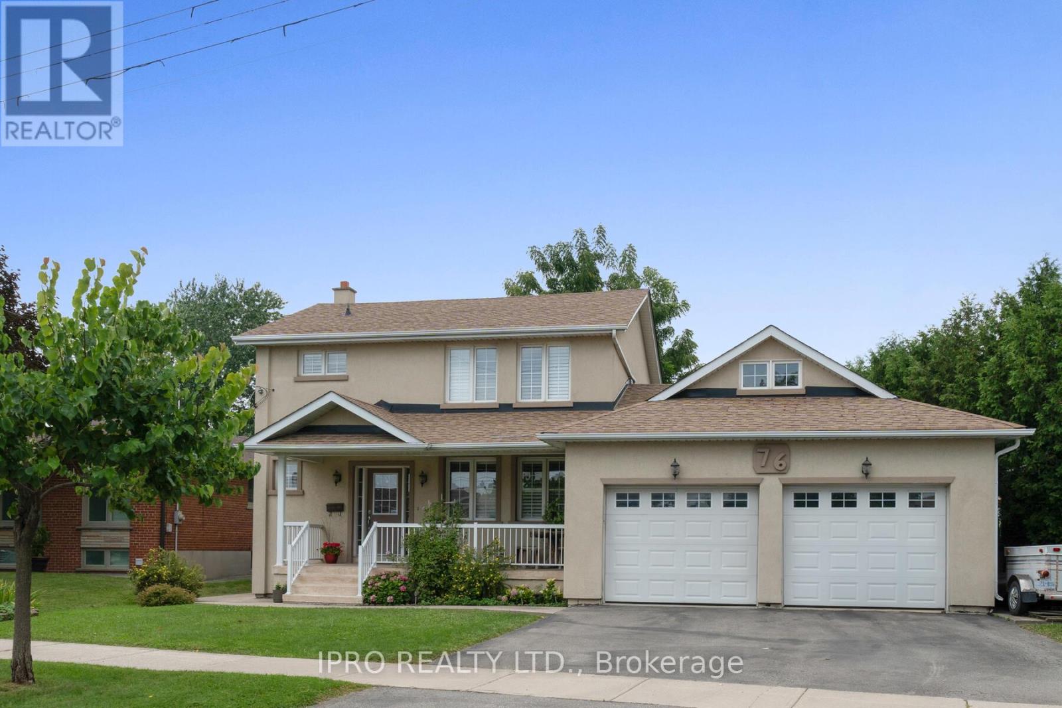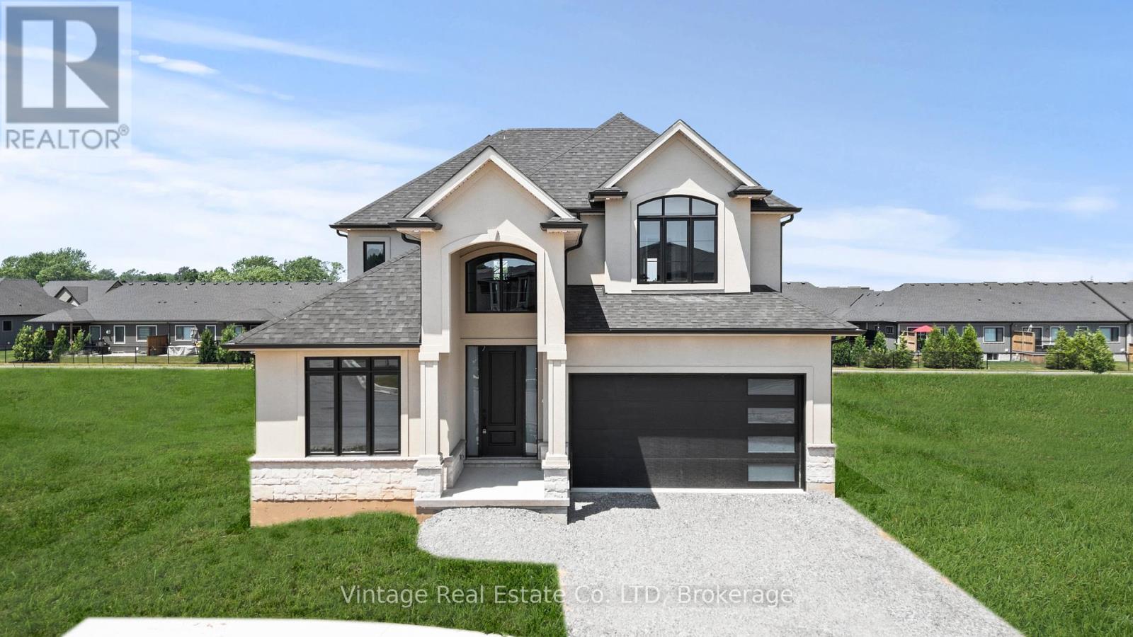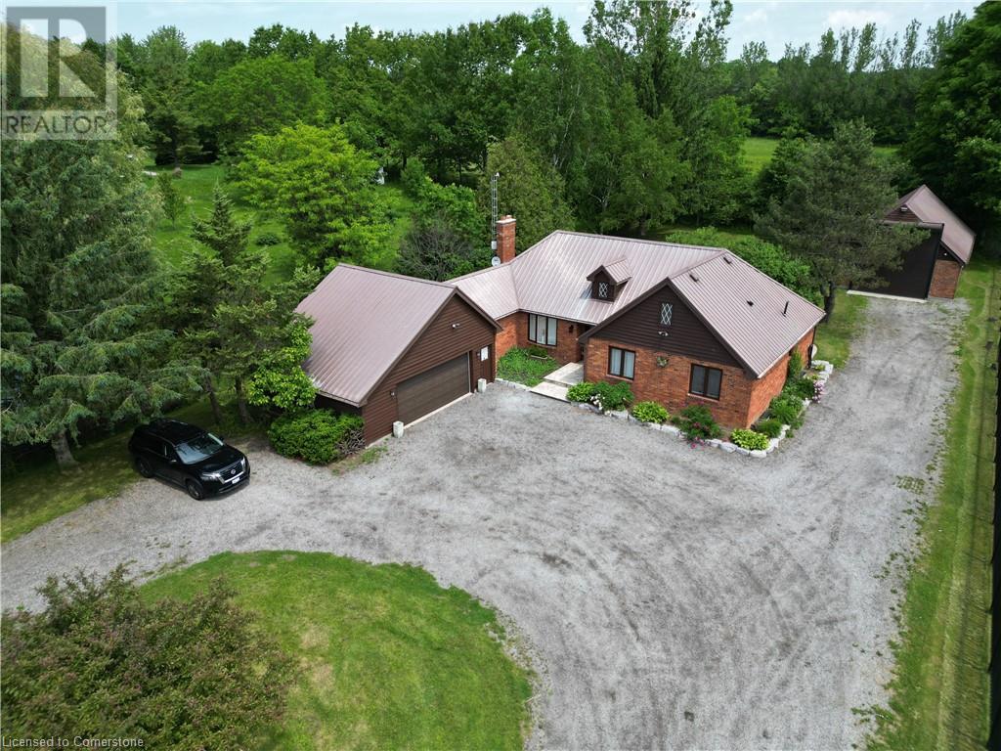130 Flagstone Rise
Naramata, British Columbia
Welcome to an exquisitely revised three-bedroom, three-bathroom residence that spans two levels of refined elegance. Immerse yourself in the seamless continuity of the open floor plan, where each room seamlessly merges into the next, bathed in the soothing illumination of abundant natural light streaming through large windows. The high ceilings further enhance the sense of spaciousness, infusing a light and airy atmosphere throughout the home. The living room serves as a comforting retreat, complete with a fireplace. The kitchen, recently revamped, steals the show with its classy quartz countertops, stainless steel fixtures, and stylish island. The house also sports a media room, a bar area, and a pool table, perfect for either entertaining guests or relaxing after a busy day. The jewel in the crown of this home is the master suite, with a balcony that reveals a hot tub with breathtaking views of mountains and Okanagan Lake. Further enhancing the suite's contemporary appeal are the walk-in closet and attached bathroom, featuring a fashionable double sink vanity and a luxurious soaker tub. The home includes two additional spacious bedrooms, all fitted with large windows. Two inviting decks and a hot tub await, all set within a well-maintained neighborhood. This property is not just a home, it embodies a lifestyle that flawlessly combines style, comfort, and natural splendor. (id:60626)
Exp Realty
44 Brownridge Drive
Vaughan, Ontario
Live within a 10 minute walk to Promenade Shopping Mall, RioCentre Thornhill, Dufferin Clark Community Centre and so much more! Step into 44 Brownridge Dr, a spacious and beautifully maintained family home nestled in Vaughan's highly desirable Brownridge community. This 4+1 bedroom, 4 bathroom residence offers a warm and functional layout perfect for both everyday living and entertaining. The main floor features an open concept design with elegant crown moulding in the living and dining rooms, creating a seamless flow throughout the space. The updated kitchen is the heart of the home, boasting a centre island, stainless steel appliances, and a cozy breakfast area with a charming bay window, all with a walk-out to the backyard patio, ideal for summer gatherings or quiet mornings. Upstairs, the inviting family room with a gas fireplace overlooks the front yard and offers a comfortable retreat for relaxation. The second level is well-appointed with a primary bedroom featuring a 4-piece ensuite bath and walk-in closet and generously sized bedrooms with mirrored closets, while the fully finished basement extends the living space with an open concept recreation room, an additional bedroom, and a 4-piece semi-ensuite, perfect for guests or extended family. The home's exterior is equally appealing, with a meticulously maintained front garden that enhances curb appeal and a private backyard oasis ready for outdoor enjoyment. Additionally, 6 parking spaces with the double car garage and 4 additional driveway parking. Located in a vibrant and family-friendly neighbourhood close to public transit, shopping, dining, entertainment and more to offer. (id:60626)
Sutton Group-Admiral Realty Inc.
9740 128 Street
Surrey, British Columbia
Fantastic 2-Level Split Family Home on a Large Lot with Lane Access, Garage, and RV Parking! This spacious and updated property offers 8 bedrooms and 5 bathrooms-perfect for large or extended families. Partially Renovated in 2024, the main floor features real hardwood flooring, a bright living room with recessed ceilings and bay window, and a functional kitchen with an eat-in area and full pantry. Step out to a fully fenced and gated private yard with a gazebo, pear, apple, and cherry trees, plus a fish pond. Upstairs offers generously sized bedrooms. *** Bonus: separate entry to full garage with 220V power.***Walking distance to shopping, schools, SkyTrain, hospital, and recreation. ***3 Rental Suites(2Bed + 2Bed+ 1Bed)*** Offers a great Mortgage Helpers! Book Your showings Today. (id:60626)
Woodhouse Realty
7 Point O'woods Drive
Vaughan, Ontario
Welcome to this rare 5-level backsplit family home located in a quiet and clean neighbourhood, offering tremendous potential for both large families and investors. This bright and spacious home features: 4+2 Bedrooms | 6 Bathrooms | 2 Kitchens / Separate entrance basement apartment ideal for rental income or extended family / 122 ft deep south-facing backyard perfect for outdoor enjoyment / Ample storage space throughout. Recent Upgrades : Brand-new furnace (2023) / Roof repairs (2025) / Fresh paint on main and second floors (2025) / Hardwood and laminate flooring throughout / Pot lights and security camera system for comfort and peace of mind. Prime Location: Steps to YRT transit / Close to schools, grocery stores, and everyday amenities / Easy access to Highways. Don't miss this versatile and upgraded home in one of Vaughans most desirable areas! (id:60626)
Right At Home Realty
1 Russel Drive
Bradford West Gwillimbury, Ontario
Big, Bright Detached 5-bedroom home 3646 sqft (MPAC) situated on an extra large premium corner lot, 58ft x 115ft. Meticulously designed open concept home offers an unparalleled blend of space, functionality, and top-tier upgrades, making it truly move-in ready for you growing family. This home features a spacious kitchen, over sized centre island, open-concept design perfect for hosting family get togethers, complete with a separate servery connecting dining room OR use as a coffee station. The layout includes five bedrooms, each with washroom access, maximizing comfort and privacy. Soaring 9-foot ceilings on the main floor create bright, airy living spaces flooded with natural light. A private main-floor office provides a dedicated, enclosed workspace OR use as your own private creative studio space. The expansive unfinished basement with a separate entrance boasts 9-foot ceilings, a 200 Amp electrical panel, and is insulated from top to bottom, providing ample power and energy efficiency for future upgrades. The possibilities are endless, whether for an in-law suite, home theatre, gym... etc,. The home's front porch adds character and curb appeal. Located mins from community centre, parks, top-rated schools, fine dining, hospitals, and easy highway access. Commuters will appreciate quick access to Highways 400, 404, 9, 407, and 401, along with the convenience of being just minutes from the Bradford GO Station, making travel easy and comfortable. This the ideal home for any large growing family. Move into one of the best layouts in the area, where modern convenience meets bright happy living for all to enjoy. (id:60626)
Century 21 Leading Edge Realty Inc.
76 Stavely Crescent
Toronto, Ontario
A rare beauty close to everything you need. This 2-storey, 3-bedroom home is move-in ready for you to enjoy. The main floor is open concept with an updated kitchen boasting Granite countertops, gorgeous cabinets, backsplash, SS appliances, a large pantry, ceramic flooring, pot lights and a large eat-in breakfast area with a walk-out to the patio. California shutters can be found throughout this home. The living room has hardwood flooring with a gas fireplace and pot lights. The Den can also be used as a main floor bedroom, with a closet and a 3pc bath opposite. 3 good-sized bedrooms upstairs, all with hardwood flooring. 2 separate entrances lead to the large finished basement, one directly from the garage. The Bsmt. has a 3 pc bath, storage, a large cantina, rough-in for a second fireplace, ceramic and laminate flooring. Use it as a large family room or convert to whatever you need. This home has a very rare large 2-car garage not found often in this neighbourhood. The garage has a very large overhead storage area for all your seasonal items. The exterior has a lovely Stucco finish. Relax or entertain your guests as the backyard patio is off the rear doors, with a large covered pergola to enjoy almost year-round. Nearby, you have access to everything your family needs: schools, shopping, transit, banking, Malls, Hwys 401, 409, and 427 are close by. Enjoy this home for as many years as these owners have. (id:60626)
Ipro Realty Ltd.
209 Tamarac Trail
Aurora, Ontario
A Rare Opportunity in Aurora Highlands backing onto the ~64 acres of conservation/regulated Case Woodlot! Welcome to a superior, deep lot with glorious western exposure in an exceptional location in the heart of one of Aurora's most sought-after family neighborhoods. This thoughtfully maintained and updated 4-bedroom home includes convenient main floor laundry with direct garage access & is set on a deep, pool-sized lot complete with fishpond, ample space for flower, vegetable & fruit gardens. The property backs onto the expansive Case Woodlot offering a rare blend of suburban living and natural beauty. Enjoy direct access from your back gate to a peaceful network of trails and mature forest, ideal for year-round walks, family adventures, and tranquil escapes into nature. Located just a short walk to Highview Public School and Light of Christ Catholic Elementary, and with easy access to Bathurst Street, Hwy 400, and public transit along Henderson Drive, this home is perfectly positioned for both families and commuters. Cared for by the same owners for nearly 30 years, this property presents a rare chance to put down roots in a serene, family-friendly community, with nature at your doorstep and every convenience nearby. See full list of features. Don't miss your chance to own this exceptional piece of Aurora Highlands! *** SEE MULTIMEDIA / VIRTUAL TOUR *** (id:60626)
Royal LePage Your Community Realty
1873 Four Seasons Drive
Burlington, Ontario
Nestled in the heart of Tyandaga, this expansive bungalow is sure to impress! Located on a sought-after street in a prestigious neighborhood, this house offers a rare opportunity to enter one of Burlington's finest areas. Boasting a cottage-like atmosphere in the backyard with multiple decks and gentle, sloping ravine access, you can enjoy your morning coffee or evening beverage surrounded by nature. Inside you will find 4 bedrooms, 3 bathrooms and as an added bonus, there is a walk out and in-law potential on the lower level, providing approximately 3000 sq ft of total living space. Freshly updated bathrooms, stunning gardens, and a beautiful she-shed just add to the appeal of this beautiful property. Book your showing today and don't miss out! (id:60626)
Royal LePage Royal City Realty
155 Symington Avenue
Toronto, Ontario
Winning on Symington | Style, Space & Serious Curb Appeal. Welcome to 155 Symington Avenue, where urban edge meets everyday elegance in one of Toronto's most buzzed-about neighbourhoods: Dovercourt-Wallace Emerson-Junction.This beautifully renovated two-storey semi is the kind of find that makes your heart skip a beat. With 3 spacious bedrooms, 2 stylish bathrooms, a rare double car garage, and a lower level with in-law suite potential, this home is not just turnkey it's the total package. Inside, every detail has been considered. Think: wide-plank flooring, custom millwork, a modern, chef-worthy kitchen with stone countertops and stainless steel oven and hood fan. The open-concept living and dining areas are made for hosting, whether it's a dinner party or a cozy movie night with your favourite people. Downstairs, a separate entrance and fully finished lower level offer flexibility galore. Need a guest space, private office, or in-law/nanny suite? Done, done, and done. And let's talk location: Symington puts you right in the middle of it all. Morning caffeine from Wallace Espresso, weekend brunch at Baddies, after-work drinks at Halo Brewery, you're living among some of the west end's best hidden gems. Transit is a dream with Dundas West Station, the UP Express, and bike lanes nearby. Families will love being in the catchment for Perth Avenue Junior Public School and the NEW Bloor Collegiate Institute, and the little ones can run wild at Symington Avenue Playground just around the corner. This isn't just a house, it's a whole vibe. And on Symington, you're winning! (id:60626)
Royal LePage Supreme Realty
77 Swan Avenue
Pelham, Ontario
Discover this stunning 3,149 sq ft two-storey custom-built home crafted by one of Niagaras premier builders, nestled in the heart of Fonthills newest and fastest-growing subdivision. This impressive property boasts striking curb appeal with a brick and stucco exterior, set on a premium ravine lot with no rear neighbours and a full walk-out basement.Step inside to soaring 9-foot ceilings and a grand, light-filled foyer that sets the tone for the elegant interior. The main level offers a dedicated office, a formal dining room that seamlessly connects to a convenient butlers pantry and a walk-in pantry, and an open-concept layout ideal for modern living. The designer kitchen showcases custom high-end cabinetry and overlooks the spacious living room featuring a gas fireplace and direct access to the covered second-level deckperfect for entertaining or relaxing while enjoying the tranquil views.Upstairs, youll find four generously sized bedrooms, including a primary retreat complete with a luxurious 4-piece ensuite and two walk-in closets. The expansive lower level provides an additional 1,579 sq ft of potential living space with a walk-out to the private backyard backing onto the ravine.Move in with confidence knowing this home is protected by a full Tarion Warranty. A true showpiece offering exceptional quality, privacy, and a premium locationthis is luxury living at its finest. Some photos are staged. Property to be Sodded. Taxes no assessed yet. (id:60626)
Vintage Real Estate Co. Ltd
11719 Guelph Line
Milton, Ontario
Welcome to your dream home! This stunning brick bungalow, set on a spacious lot just over half an acre, seamlessly blends rural tranquility with modern luxury. Featuring three bedrooms on the main floor and an additional bedroom in the basement, this home offers ample space for your family. The primary bedroom is a haven of natural light, complete with walkout patio doors and an ensuite bathroom featuring in-floor heating. Every inch of this home has been meticulously updated with luxurious, modern finishes. Beautiful new hardwood flooring runs throughout the main floor, adding elegance and warmth. The gourmet kitchen is a chefs delight, boasting quartz countertops, an 8-foot long island perfect for entertaining, and all-new stainless steel appliances, including an oversized fridge and freezer. Modern amenities abound, with a new washer and dryer, security cameras for peace of mind, and a large rec room in the basement for leisure activities. For those needing extra space, the property includes a large, separate shop that is insulated and heated, featuring a 14-foot bay door ideal for oversized vehicles. Ample parking is available with two gated driveway entrances, plus a double car garage attached to the house. The spacious private backyard is perfect for family gatherings or simply enjoying the peace and quiet. Located just 7 minutes from highway 401, this property offers easy access to city amenities while providing a peaceful retreat from the hustle and bustle. This property is a rare find, combining the charm of a brick bungalow with top-of-the-line modern amenities. Dont miss out on the opportunity to make this house your home. Schedule a viewing today and experience this exceptional property for yourself. (id:60626)
RE/MAX Real Estate Centre Inc.
11719 Guelph Line
Milton, Ontario
Welcome to your dream home! This stunning brick bungalow, set on a spacious lot just over half an acre, seamlessly blends rural tranquility with modern luxury. Featuring three bedrooms on the main floor and an additional bedroom in the basement, this home offers ample space for your family. The primary bedroom is a haven of natural light, complete with walkout patio doors and an ensuite bathroom featuring in-floor heating. Every inch of this home has been meticulously updated with luxurious, modern finishes. Beautiful new hardwood flooring runs throughout the main floor, adding elegance and warmth. The gourmet kitchen is a chef’s delight, boasting quartz countertops, an 8-foot long island perfect for entertaining, and all-new stainless steel appliances, including an oversized fridge and freezer. Modern amenities abound, with a new washer and dryer, security cameras for peace of mind, and a large rec room in the basement for leisure activities. For those needing extra space, the property includes a large, separate shop that is insulated and heated, featuring a 14-foot bay door ideal for oversized vehicles. Ample parking is available with two gated driveway entrances, plus a double car garage attached to the house. The spacious private backyard is perfect for family gatherings or simply enjoying the peace and quiet. Located just 7 minutes from highway 401, this property offers easy access to city amenities while providing a peaceful retreat from the hustle and bustle. This property is a rare find, combining the charm of a brick bungalow with top-of-the-line modern amenities. Don’t miss out on the opportunity to make this house your home. Schedule a viewing today and experience this exceptional property for yourself. (id:60626)
RE/MAX Real Estate Centre Inc. Brokerage-3

