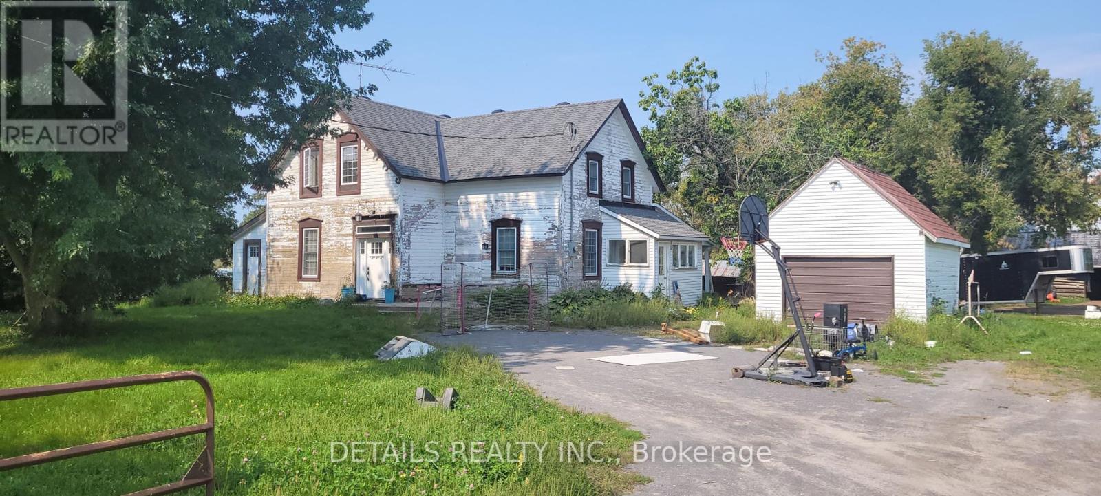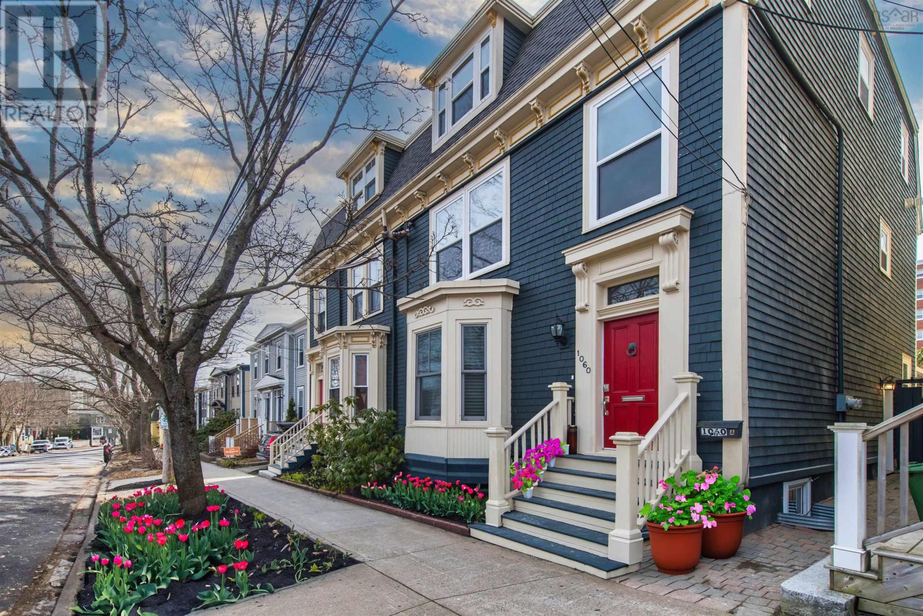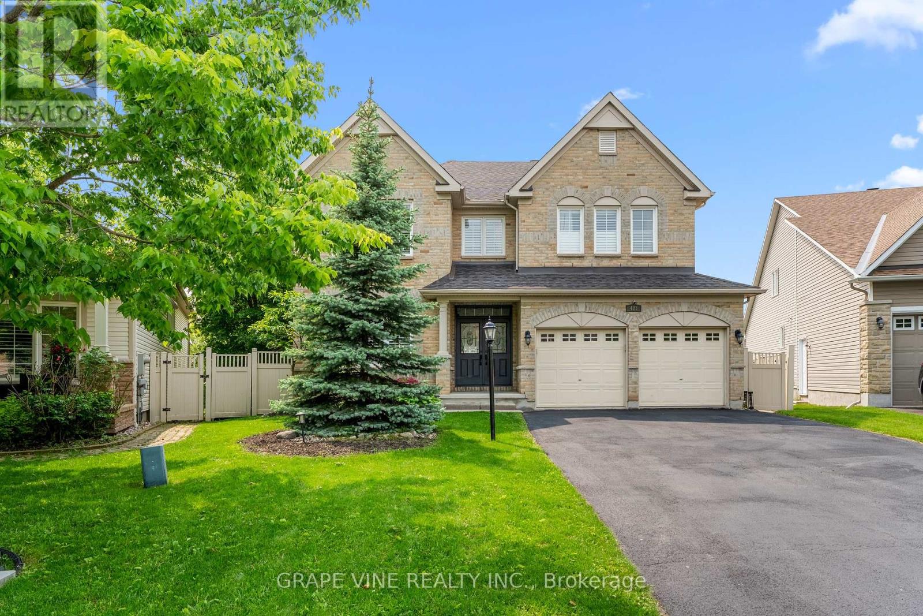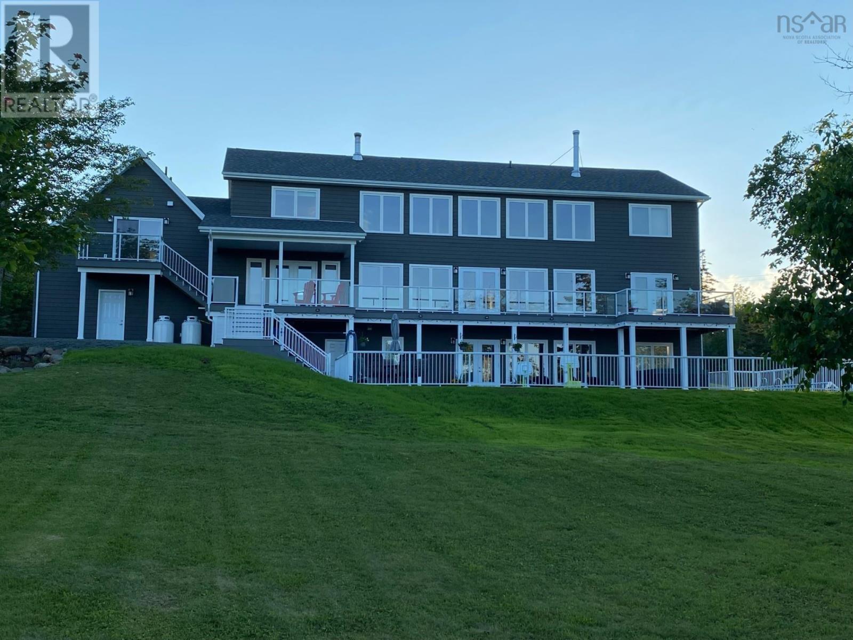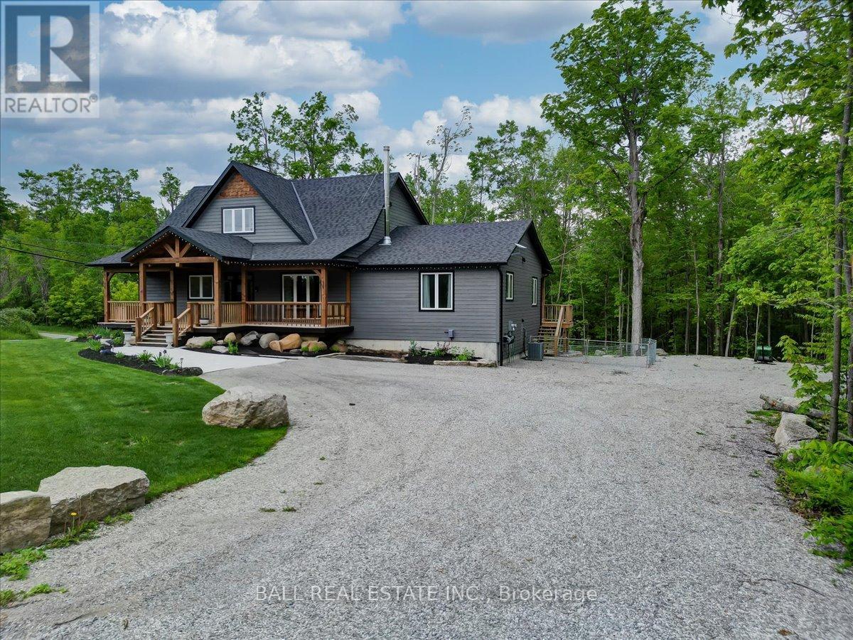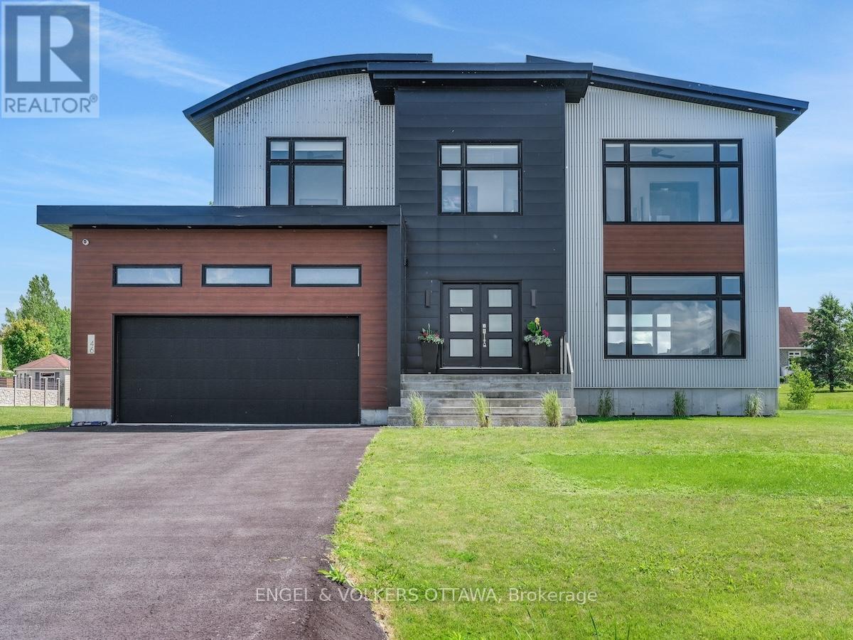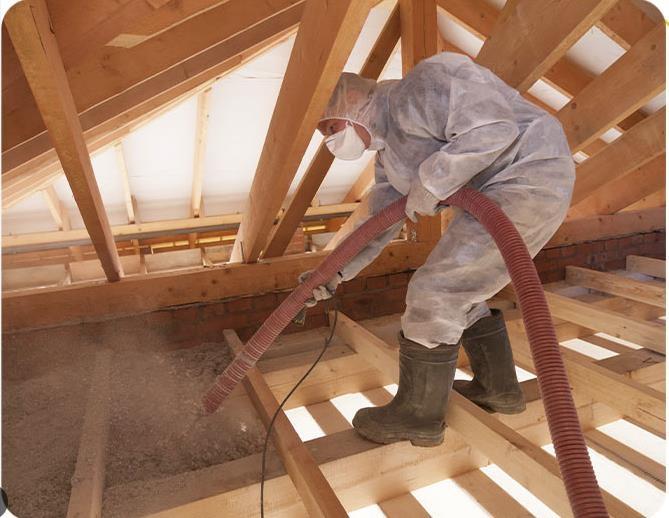7661 Franktown Road
Ottawa, Ontario
Mortgagee in Possession. Sold As Is, Where Is, No warranties. Buyer to do their own "Due Diligence". 53 Acre farm, minutes from town. Indoor riding arena 62 feet by 120 feet. 100 foot by 200 foot outdoor sand ring. 2 outdoor wash stalls, and 5 summer paddocks. (id:60626)
Details Realty Inc.
40412 271 Range Rd
Rural Lacombe County, Alberta
Opportunity to acquire 14.3 acres of highway commercial development land located at 4;27;40;26;SE Lacombe County, AB (“the Subject Property”). Approximately 1,530 ft of high visibility highway frontage make it perfect for any developer wanting exposure along a busy highway corridor (38,510 AADT). The site is fully serviced with municipal sewer and water along the property line. Highway Commercial zoning allows for a multitude of permitted uses for the property. Fully fenced and graveled site previously used for modular home sales. Easy access from the North and South off of HWY 12 overpass. (id:60626)
Nai Commercial Real Estate Inc
140 Indcum Road
Ottawa, Ontario
Developers/investors Delight! Building +1 Acre land for your business headquarter in a prime location beside Amazon building! Don't miss this excellent investment or business opportunity. The one-acre lot is subject to severance and features a two-bay building previously used as a boat repair shop. Call Now! A must see! (id:60626)
Power Marketing Real Estate Inc.
1176 Main Street
Smithers, British Columbia
Amazing Investment Opportunity!! Located in a premium location on Main Street, in beautiful Smithers BC. This Two-storey multi tenanted Property consists of two commercial spaces on the ground floor with fantastic downtown exposure. The upstairs boasts A three bedroom, one bathroom suite, and a one bedroom, one bathroom suite with shared laundry facilities. Both suites have been nicely updated. The upstairs tenants also have access to an amazing 800 square foot roof top patio. This Property offers a substantial amount of revenue, and the location cannot be beat! (id:60626)
Calderwood Realty Ltd.
1060 Bland Street
South End, Nova Scotia
Nestled in the heart of Halifaxs coveted South End, just steps from hospitals, universities, downtown, and top-tier schools, 1060 Bland Street offers a rare opportunity to own a piece of history reimagined for modern living. This stately 5-bedroom home was thoughtfully and extensively renovated in 2011 with no detail overlooked, and also features a self-contained separate 1 bedroom unit in the basement. From the moment you step inside, the high-end finishes and architectural grandeur are unmistakable. Youll be greeted by soaring 10-foot ceilings, radiant in-floor heating, and an ambiance of timeless sophistication. The main floor is designed for elevated living and entertaining, featuring an expansive family room, formal dining area, and a chefs kitchen complete with high-end finishes and refined custom details throughout. Upstairs, the second floor boasts three generously sized bedrooms and a full bathroom, all graced with continued 10-foot ceilings and abundant natural light. The third floor provides two additional bedrooms, a full spa-inspired bathroom, and a spacious laundry room, ideal for growing families or guests. Enjoy privacy and tranquility in the beautifully landscaped back patio, a secluded oasis perfect for morning coffee or evening gatherings. A dedicated parking space adds further convenience, along with additional street parking. A major highlight of the property is the fully furnished 1-bedroom apartment with a separate entrance, perfect for extended family, a live-in nanny, or rental income. This space offers a seamless blend of comfort and style, echoing the high-quality finishes of the main residence. Whether youre seeking an elegant family home or a smart investment in one of Halifaxs most desirable neighbourhoods, 1060 Bland Street delivers on every front. Opportunities like this are rare; book your private showing today. (id:60626)
Royal LePage Atlantic
421 Keith Crescent
Ottawa, Ontario
421 Keith Crescent Luxury Living Backing Onto Protected Forest. A rare opportunity in sought-after Bradley Estates! This 3,000+ sq. ft. executive Monarch home sits on one of the largest pie-shaped lots in the area, backing directly onto protected NCC land offering privacy, tranquility, and stunning southwest sunset views. With no rear neighbours and an upcoming road closure nearby, the peaceful setting is unmatched. Enjoy direct access to the 72-km Prescott-Russell Trail and walk to nearby parks. Inside, the home boasts hardwood throughout the main and upper levels, a bright open-concept kitchen/family room with quartz countertops, modern appliances, and a cozy fireplace. Formal living and dining rooms provide elegant spaces to entertain. Upstairs features 4 spacious bedrooms, including a luxurious primary suite with soaker tub and dual vanities. A Jack & Jill bathroom connects two bedrooms; a 4th has its own ensuite perfect for guests or teens. The finished basement includes a stylish full bath, 100" fireplace, large rec room, and versatile bonus room with full window and closets ideal for an office, gym, or guest suite. The entertainers backyard showcases an in-ground pool, beautiful stonework, lush gardens, a custom granite whiskey-barrel bar, hardtop gazebo, and premium shed. Recent updates: Roof (2022), appliances, and HVAC. Located near top French and English schools, with a new public school opening nearby in 2026.This move-in ready home blends luxury, nature, and convenience schedule your private showing today! (id:60626)
Grape Vine Realty Inc.
923 Soldiers Cove Road
Lewis Cove Road, Nova Scotia
Experience the serene beauty of Cape Breton at 923 Soldiers Cove Road, where nearly 500 acres of pristine wilderness offer limitless possibilities. This extraordinary property is an ideal canvas for visionaries and entrepreneurs seeking peace, inspiration, and opportunity. Set amidst nature, this expansive estate features two custom-built Geo Domes and two charming Yurts, each equipped with essential amenities to be hooked up, including septic systems, wells, and power lines. The foundation is laid, ready for you to personalize these unique structures into comfortable retreats or innovative business ventures. All are overlooking a small fresh water lake within the boundries of the property The main residence is a spacious, open-concept home, perfect for relaxation or entertaining. It includes three large bedrooms, featuring a luxurious master suite with a private sauna. An additional office space offers versatility for work or creativity. Outside, enjoy panoramic views through expansive windows, or unwind in the sun room or on the deck and soak in the tranquility. The property also includes a greenhouse, an oversized detached double garage, a barn, and a chicken coop, offering potential for many agricultural pursuits. Whether youre looking to create a private sanctuary, have a farm, or develop a business, 923 Soldiers Cove Road presents a rare opportunity. With endless potential limited only by your imagination, this property is your chance to shape your vision in the breathtaking beauty of Cape Breton. Located within 1 hour of Sydney, 20 minutes to St.Peter's, this is a great property. (id:60626)
Cape Breton Realty
17 Triton Brook Road, Fairmont
Fairmont, Nova Scotia
Very impressive property!! Ten minutes from Antigonish this spacious (5000+ square foot) home is located on 4.7 acres with captivating panoramic view of Antigonish Harbor, This acreage consists of two lots (17 & 18) located in a rural subdivision with privacy yet the feeling of a neighborhood! ICF (insulated concrete forms)construction providing efficient energy costs. The living room has a fireplace wall flanked by bookcases/shelving leading to a sunroom area leading to exterior balcony - dining area, open concept kitchen with cupboards galore - pantry - coffee station - 6 bedrooms, four and a half bathrooms, office spaces, family room with wet bar - attached two car garage - inground heated swimming pool, greenhouse, shed, pond - so many fabulous features inside and out! When viewing, allow sufficient time to see everything this home and property has to offer! (id:60626)
Royal LePage Highland Properties - D100
18 Six Foot Bay Road E
Trent Lakes, Ontario
Discover this incredible opportunity to own a stunning 2.5 year old custom home with in-law suite. Featuring five bedrooms and four bathrooms, this home boasts more than 5000 square feet of finished living space. On the main floor you will find a gourmet kitchen with large island, stainless steel appliances, quartz counter tops, and family room with a wood burning fireplace. The primary bedroom is a true retreat, boasting a large en-suite that offers both comfort and privacy. The upper level offers 3 large, bright bedrooms, one currently being used as an office and there is also a full bath. The walkout basement is perfect for entertaining either on the patio or at the expansive custom bar. Additionally, the basement contains a spacious rec room with propane fireplace, workout area, workshop, a bonus room, and full bath. The open concept main floor in-law suite is completely self contained with 1 bedroom, 1 bath, kitchen, private entrance with covered deck and separate laundry. Take advantage of the large front porch or walk out of the kitchen to a cozy covered porch to enjoy the outdoors. Perennial gardens and professionally landscaped yard add to the beauty of this home. This property is conveniently located a short walk to Sandy Beach, minutes to a golf course and marina, and less than five minutes from Buckhorn, where all amenities are available. (id:60626)
Ball Real Estate Inc.
46 Forest Hill Road
South Stormont, Ontario
Welcome to this exceptional custom-built, automated home, crafted with precision and modern elegance. A striking centrepiece of this property is the stunning centre staircase with glass walls, complemented by sleek concrete floors and a beautiful natural gas fireplace that adds both warmth and style to the open-concept living space.This home is flooded with natural light, thanks to its southern exposure, floor-to-ceiling windows, and two oversized 5-foot patio doors. These doors open up to an expansive composite deck, offering the perfect space for entertaining or simply enjoying the outdoors.The gourmet kitchen is a true delight, featuring high-end stainless steel appliances, quartz countertops, and a spacious centre island with a built-in sink. Elegant pendant lighting adds extra flair, while the wine fridge, which holds 140+ bottles, ensures youre always ready to entertain in style.The cozy living room, complete with a fireplace, offers a perfect retreat, while the adjacent dining area comfortably accommodates a large table. The homes cutting-edge Control 4 automation system lets you easily adjust lighting and music, with compatibility for Apple, Google, Spotify, and more. *Ipad required. Lutron switches and pot lights throughout create the ideal ambiance.The primary suite is a luxurious escape, offering a spa-like ensuite with dual rain showers, massaging jets, a separate soaker tub, and double sinks. The expansive walk-in closet and beauty station complete the indulgent retreat. Second bedroom feature a large closet and ensuite bathrooms, while two additional bedrooms offers ample storage and natural light.The upstairs laundry featuring retractable doors and a nat gas dryer. The large, sun-filled basement provides possibilities for a gym, office, or rec room.The fully insulated two-door garage a natural gas heater and high enough for a car lift, while the driveway offers parking for six vehicles. Irrigation system for lawn (id:60626)
Engel & Volkers Ottawa
111 20381 62 Avenue
Langley, British Columbia
Turn-key insulation business specializing in energy efficiency, blown insulation, attic upgrades, and spillage testing. This profitable operation holds a direct contract with the Government of BC, ensuring steady work and credibility. Clients benefit from renovation loans up to $40,000, grants up to $5,000, and rebates up to $5,500 - making upgrades highly attractive. Serving both residential and commercial sectors, the business is poised for growth in the thriving green energy market. Ideal for investors or contractors looking to expand with government-backed stability and strong demand. (id:60626)
Sutton Group-Alliance R.e.s.
#401 10154 104 St Nw
Edmonton, Alberta
DREAM BIG! MAKE THIS COZY BEAUTIFUL DENTAL CLINIC SPACE YOUR OWN! EVERYTHING READY TO GO! Buy your dental practice in the heart of downtown Edmonton near city center! Satellite office.Barely used.Includes three w-ray machines, four complete dental chairs, separate patient and staff washrooms, air compressor and excellent wet vac. All ready to go! All pipes are in the subfloor so you never have to bother your neighbour downstairs with leaky pipe issues! What a bonus! All leaseholds look brand new. Enjoy your new snazzy forever space that you yourself own! Large windows with incredible views and abundance of light. High elevated ceiling height. High Rise Condo tower in Edmonton ideally located on Downtown Edmonton's 104th Street Promenade. Icon II, completed in 2010 contains 147 Condos across 30 stories. Walking distance to LRT, Rogers Place, Macewan University and downtown Farmer's market. (id:60626)
Maxwell Polaris

