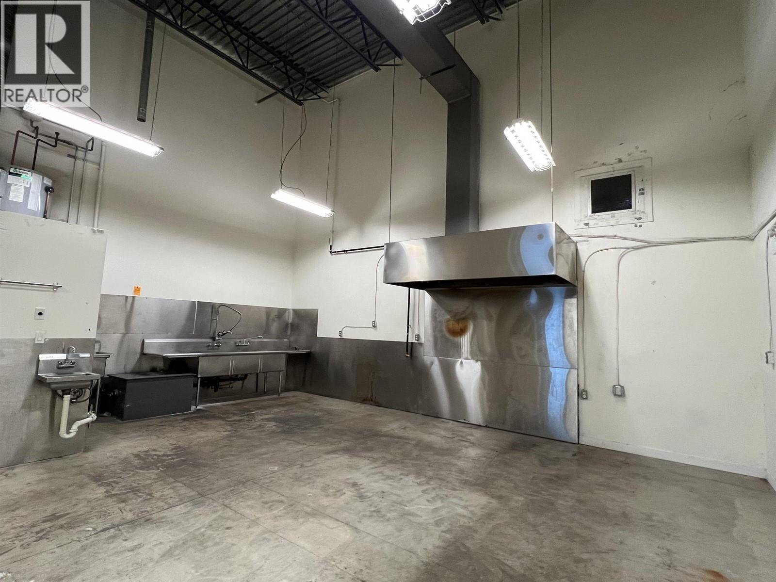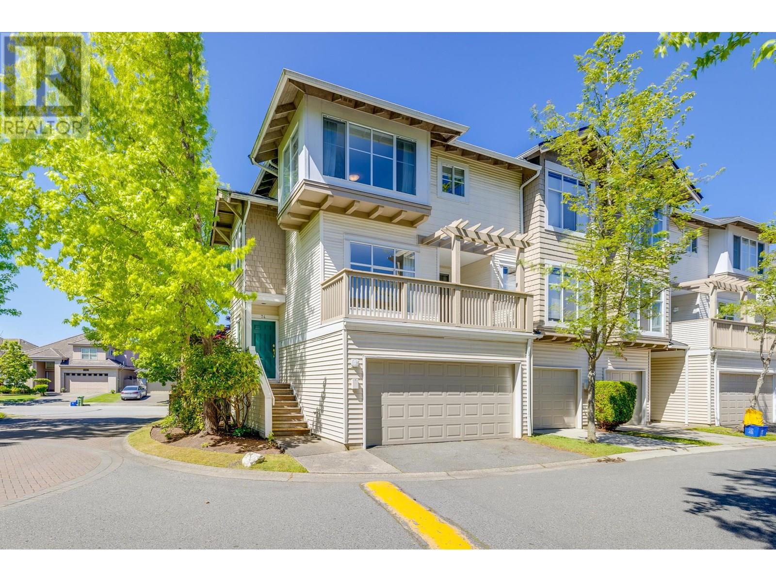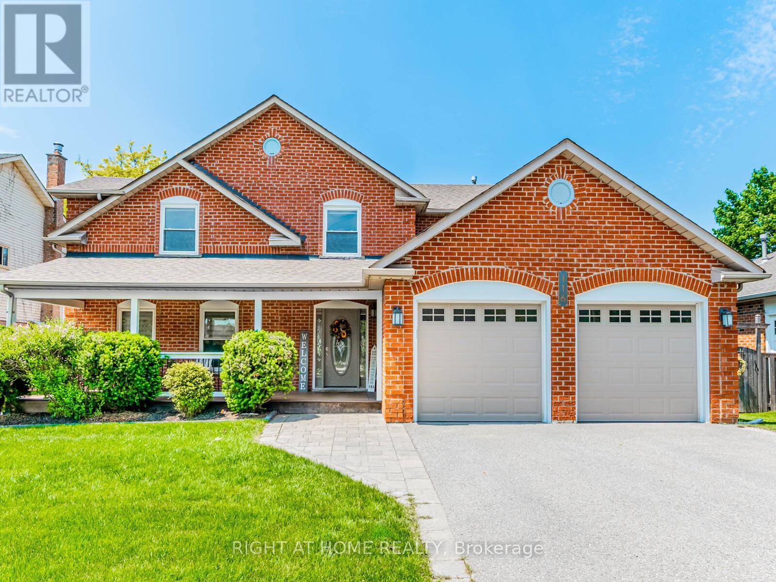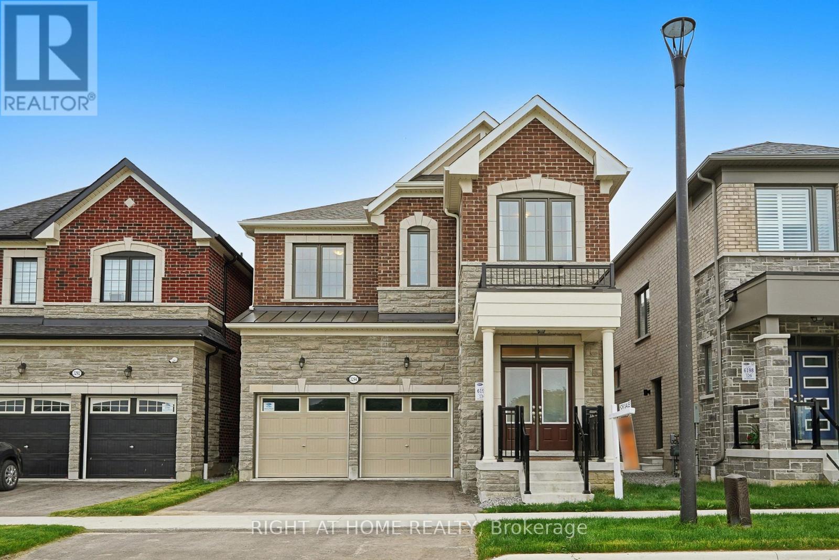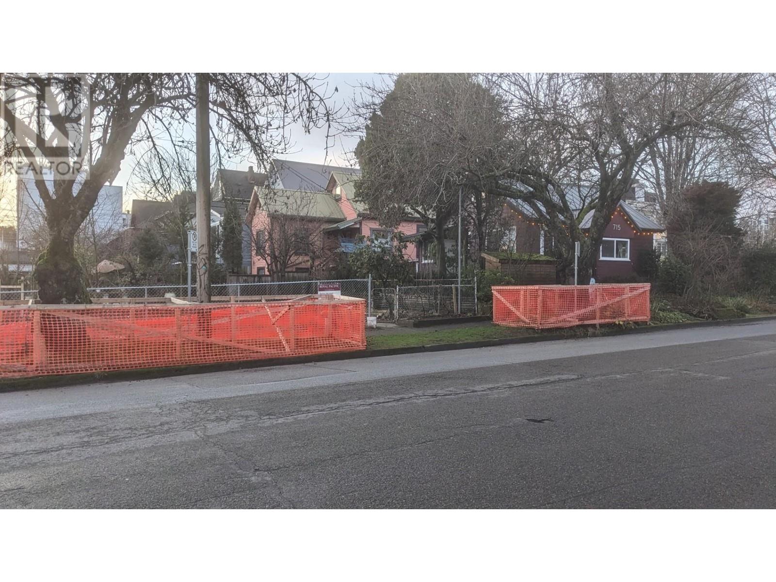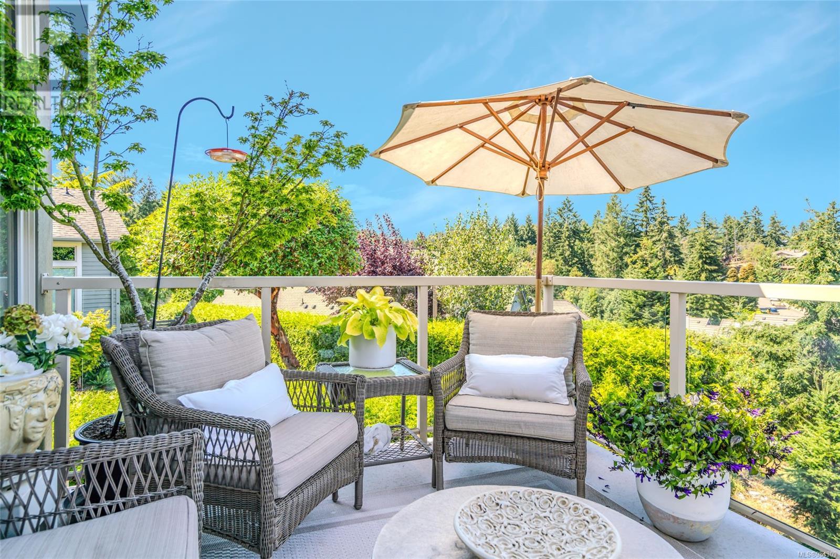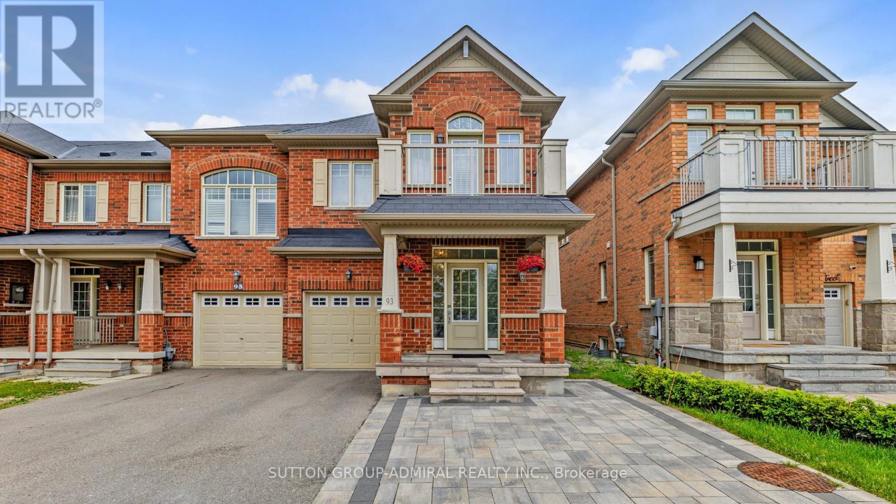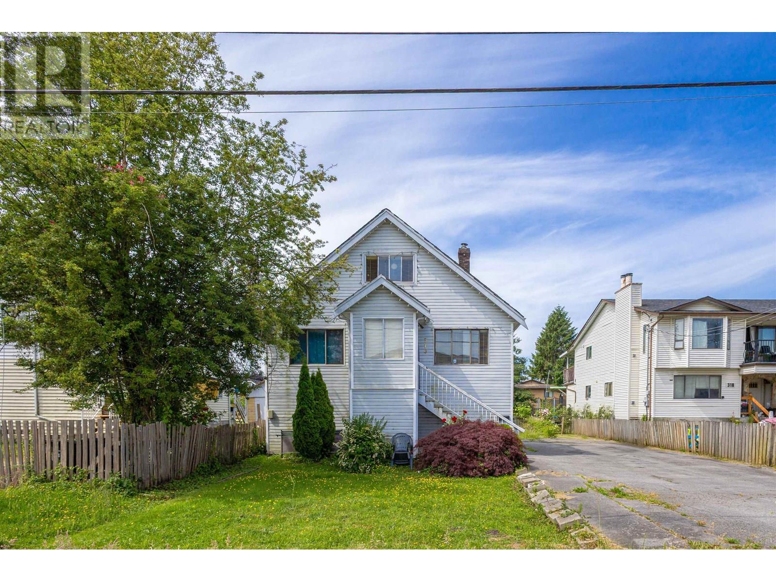2100 Campbell Road Unit# 160
West Kelowna, British Columbia
An exceptional opportunity to own a brand-new home offered at $200,000 below the price of comparable new builds—an incredible value without compromising on quality or style. Located in one of the few Okanagan communities where short-term rentals are permitted, this property offers outstanding income potential of up to $6,000 per week. Arguably one of the best locations in Kelowna, just five minutes to downtown, featuring a stunning rooftop patio with panoramic lake & mountain views. This brand-new home seamlessly blends modern design with everyday functionality. The open-concept layout is perfect for entertaining, with vaulted ceilings, wood beam accents & spacious island anchoring the kitchen. Three bedrooms upstairs create the ideal layout for families or guests, while the lower level offers a fourth bedroom & large family room for added versatility—perfect for a media room or overflow space. What truly sets this home apart are the premium upgrades: an epoxy-coated garage with a ceramic finish, a built-in EV charger, & a custom outdoor kitchen on the expansive rooftop patio. Whether hosting friends or enjoying a quiet evening under the stars, this space is designed to impress. The amenity centre will feature a pool, hot tub, & fitness facility. Steps away, enjoy a waterfront park, beach pavilion, pickleball & volleyball courts, a dock, playground, & picnic areas—making this the ultimate blend of lifestyle, recreation, & investment potential. (id:60626)
RE/MAX Kelowna - Stone Sisters
Ph2104 - 83 Redpath Avenue
Toronto, Ontario
Welcome to PH2104 at 83 Redpath Avenue - A rarely offered 1,150 sq ft corner penthouse in a boutique, low-density building just steps from Yonge & Eglinton. This bright and airy 2-bedroom, 2-bathroom suite boasts soaring 10 ft smooth ceilings, floor-to-ceiling windows, and an open-concept layout ideal for both everyday living and entertaining. The renovated kitchen is a standout - not your typical condo kitchen - offering plenty of cabinet space, full-size stainless steel appliances, quartz countertops, a breakfast bar, and upgraded finishes throughout. Enjoy quiet luxury with 8 ft solid-core doors, custom drapes, pot lighting, wide-plank flooring, and custom closet organizers in every closet. The spacious primary suite includes a walk-in closet and updated 5-piece ensuite, while the second bedroom is perfect for guests or a home office. Step onto the private balcony to take in panoramic views of the city skyline. This meticulously maintained penthouse also includes pre-wired in-ceiling speakers, ready for surround sound. Residents enjoy a full range of amenities including a 24/7 concierge, fitness centre, yoga studio, rooftop hot tub, media and games rooms, party lounge, guest suites, basketball half-court, boardroom, and a rooftop terrace with BBQs and breathtaking views. With only a handful of neighbours on the floor, this unit offers exceptional privacy in the heart of Midtown. Boasting a 98 Walk Score, walk to top-rated restaurants, cafes, gyms, groceries, shops, and transit including the Eglinton LRT. A true blend of sophistication, space, and locationPH2104 is a rare offering that checks every box. (id:60626)
Intercity Realty Inc.
164 628 E Kent Avenue South
Vancouver, British Columbia
warehouse unit with commercial kitchen, grease Trap interceptor, Sink, Hot water tank (id:60626)
Sunstar Realty Ltd.
Lt.5 20541 46a Avenue
Langley, British Columbia
Lot 5 in new 8 Lot Subdivision located in Langley City on a very quiet street and neighborhood. 6751 sqft lots with potential to build either a single-family dream home approx 5200 sqft or a duplex approx 3000sqft each side over 3 floors. Contact for further information. (id:60626)
Royal Pacific Realty Corp.
74 6588 Barnard Drive
Richmond, British Columbia
Welcome to Comberley built by Polygon in the heart of Terra Nova. This easy access SOUTHEAST-WEST Corner unit with large windows providing lots of natural light has 4 bedrooms & 2.5 full baths with 1602 sq.ft. Side by side double garage with a big yard and deck. Extensively renovated since 2020 . Upgrades including: New Dishwasher, New Flooring, New Kitchen Cabinet Doors, New Painting, New Hot Water Tank, New Bathroom Cabinets, etc. Excellent amenities with club house, gym, outdoor pool & hot tub. Close to golf course, shopping mall, restaurants, dyke trail, parks, public transit, YVR. Top school catchments : Spul-u-kwuks Elementary and Burnett Secondary. A well-rounded lifestyle for all age residents. Very well maintain unit! Must see! ! ! (id:60626)
Royal Pacific Riverside Realty Ltd.
116 Beryl Avenue
Whitchurch-Stouffville, Ontario
Welcome to charming Stouffville!!!! This gorgeous home is just steps away from Historic Main St. and sits on one of the most desirable, quiet & family friendly streets in the area. This 4 bedroom, 3 bathroom detached home ( 2nd floor office can be used as a 5th bedroom) boasts a breathtaking stairway right when you walk in, a cozy sunken office/library, open feel living room with fireplace, dinning space overlooking the backyard, kitchen with a massive island and all the cabinet space you need, main floor laundry with side entrance access, double car garage, finished basement with extra storage, shaded backyard with no house behind, huge primary bedroom with ensuite, open feel 2nd storey. Just steps away to parks, schools (elementary & high school) shops, restaurants, grocery stores, transit and everything else you needs. (id:60626)
Right At Home Realty
3294 Turnstone Boulevard
Pickering, Ontario
Nestled in a peaceful setting, this stunning detached house offers the perfect blend of modern comfort and natural beauty. Over 70k in upgrades!! Splendid front yard overlooking peaceful pond and greenery. Open concept kitchen with large kitchen island, Quartz counter top. rare 9 FT ceiling on both main and 2nd floor! Seaton Community Development plan in place to build schools and community facilities within walking distance from property including: Elementary school, community center, library, community park and commercial plaza; This home is a must-see for anyone seeking luxury living in a prime location. (id:60626)
Right At Home Realty
739 Vernon Drive
Vancouver, British Columbia
Hard to find! Buy this 3080 Square Feet cleared level corner lot to build your dream house or duplex anytime. Very convenient location, close to shops, buses and school. Don't miss this opportunity. (id:60626)
Royal Pacific Realty (Kingsway) Ltd.
3568 Goodrich Rd
Nanoose Bay, British Columbia
Captivating Fairwinds Townhome with sweeping Ocean views. Tastefully updated to a high standard this immaculate home in the exclusive enclave of Observation point could be Your Dream Home. A bright Kitchen with quality cabinetry, countertops and appliances opens into the Great room with gas fireplace and expansive windows showcasing spectacular Ocean, Mountain and Golf Course views. The spacious deck features a natural gas barbecue outlet, and a bird’s eye view of all that Fairwinds has to offer. Fresh and pretty bathrooms, spacious bedrooms including a Glorious private Primary, guest suite on the lower level with a generous family room, patio and abundant storage. Steps to Fairwinds Wellness centre with Gym, Pool, Tennis and pickleball, a short stroll to the Brickyard Bay Oceanside park or miles of Pristine walking trails, and minutes to the amenities of Schooner Cove Marina. Nanoose Bay offers an unrivalled farm to table lifestyle where you can find your natural balance. (id:60626)
Royal LePage Parksville-Qualicum Beach Realty (Pk)
93 Windrow Street
Richmond Hill, Ontario
Stunning 4+1 Bedroom End-Unit Townhome In Prestigious Jefferson! Spacious Open-Concept Layout Filled With Natural Light, Featuring 9-Ft Smooth Ceilings On The Main Floor, Hardwood Floors , And A Modern Kitchen With Stainless Steel Appliances And A Large Island. The Second Floor Offers 4 Generous Bedrooms, Including One With A Private Balcony, Plus A Convenient Laundry Room. The Primary Bedroom Includes A Walk-In Closet And A 4-Piece Ensuite. Finished Basement With A Rec Room, Additional Bedroom, 3-Piece Bath, And Kitchenette Perfect For An In-Law Suite. Interlocked Front And Backyard With An Extended Driveway. Immaculately Maintained And Move-In Ready. Close To Top-Ranked Schools (Moraine Hills PS, Beynon Fields FI, St. Theresa CHS), Trails, Parks, Shopping, GO Transit, And Highways 400 & 404. (id:60626)
Sutton Group-Admiral Realty Inc.
51 Sabrina Drive
Toronto, Ontario
Welcome to 51 Sabrina Dr - A Showcase of Pride and Precision. Step into this impeccably renovated home where no detail has been overlooked. The custom-built kitchen is a culinary dream, featuring premium custom cabinetry, waterfall quartz countertop, gas range, and a spacious center island perfect for both entertaining and everyday living. Enjoy a walkout from the main living area to the backyard. Throughout the home, you'll find exquisite designer touches, including wide plank flooring, elegant tilework, and custom built-ins that add both function and flair. The open-concept basement offers generous living space, ample storage, and a stylish bar area with rough-ins for a second kitchen ideal for a future in-law suite or income potential, thanks to the separate side entrance. Even the laundry room impresses, with extensive cabinetry, luxurious tile, and high-end appliances. From top to bottom, this home flows beautifully and feels both elevated and inviting. All this, just minutes from major highways, making commuting a breeze. Don't miss this turn-key gem! (id:60626)
Century 21 Regal Realty Inc.
316 Pembina Street
New Westminster, British Columbia
Great opportunity to own this 50x130 level lot in the ever growing Queensborough neighbourhood. Million dollar houses surround the area and very good future developments. A great investment or family home with some updates on roof, hot water tank & laminate flooring. 2 bedrooms on the main floor with kitchen, possible student accommodation or suite with kitchenette, living room, bath & bedroom on the top level & legal suite in basement. Potential for 3 separate suites. This home offers something for everyone. Near to Queensborough Landing (Walmart, Costco) shopping, local parks & transit is very accessible. Walking distance to reputable school Queen Elizabeth Elementary, Queenborogh Middle School. Quick access to both HWY 99 and 91(Vancouver). Don't miss it! (id:60626)
Panda Luxury Homes



